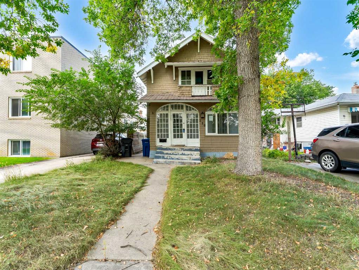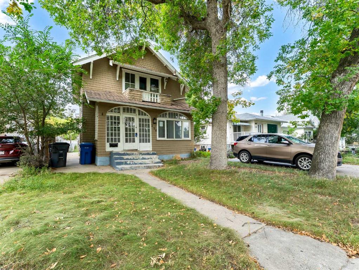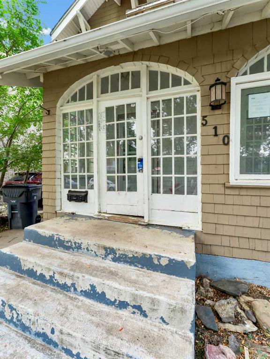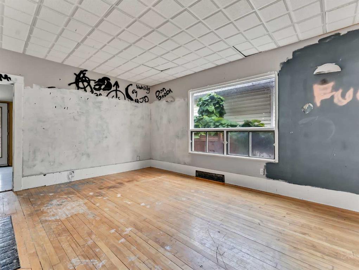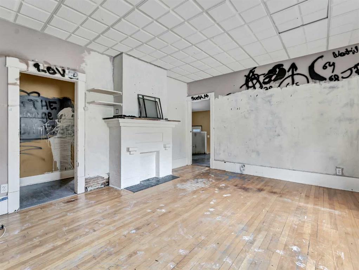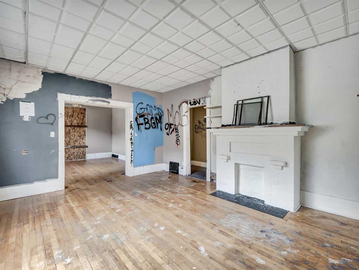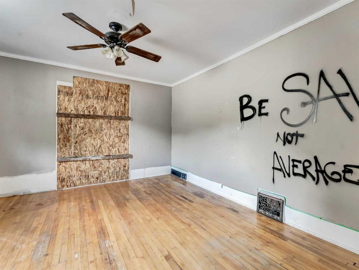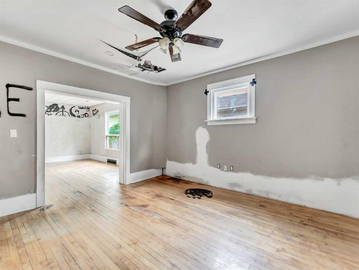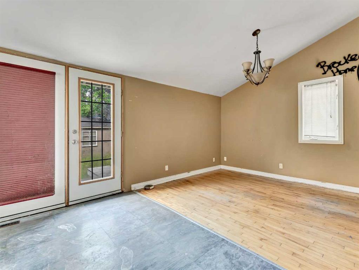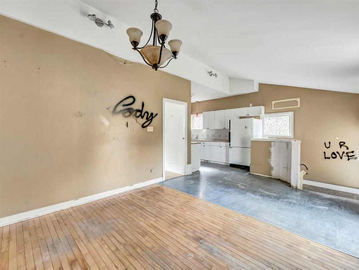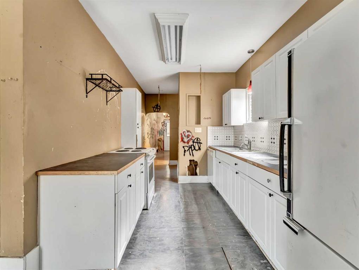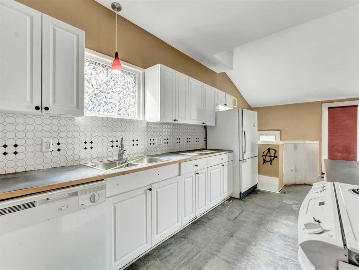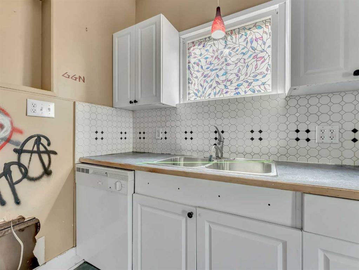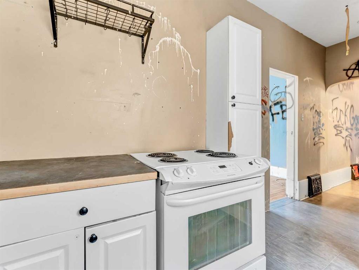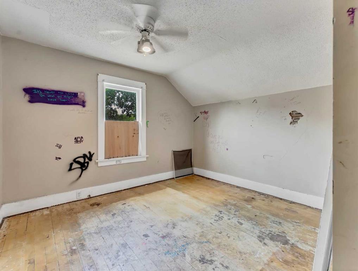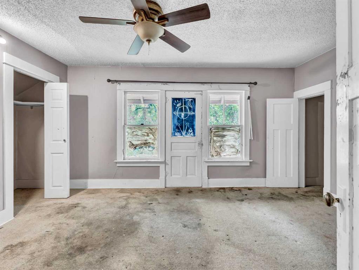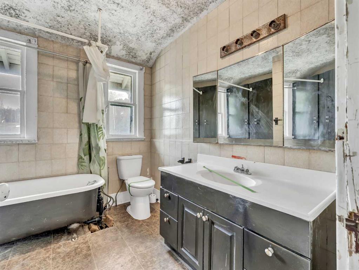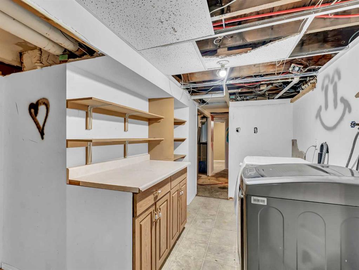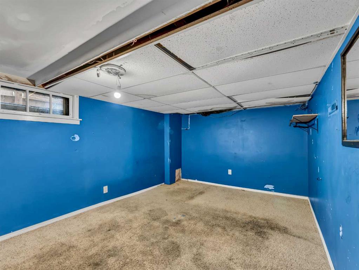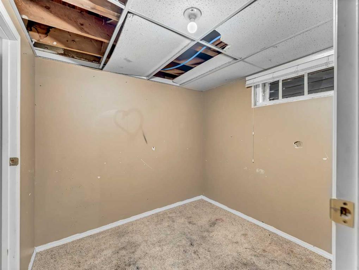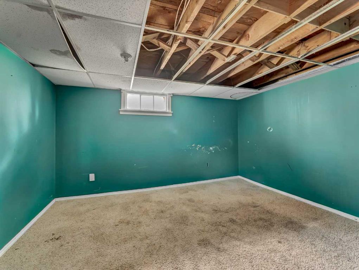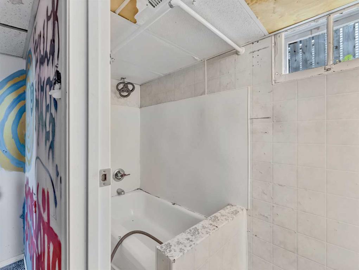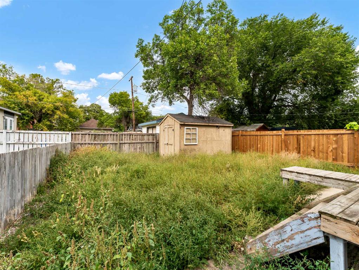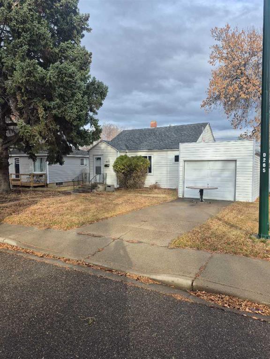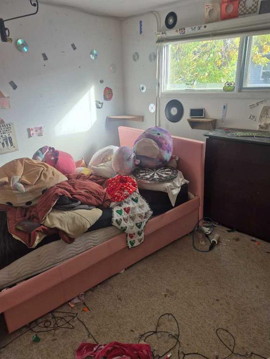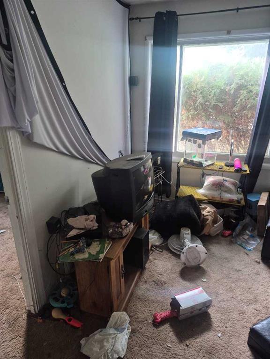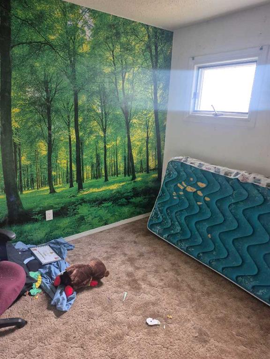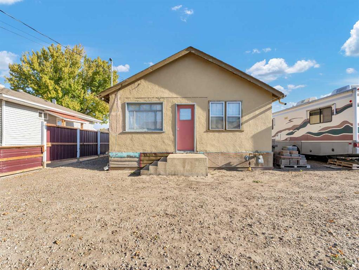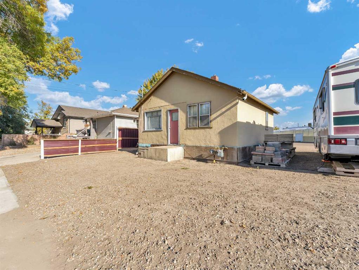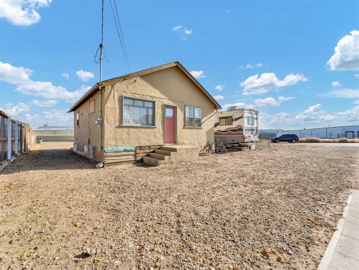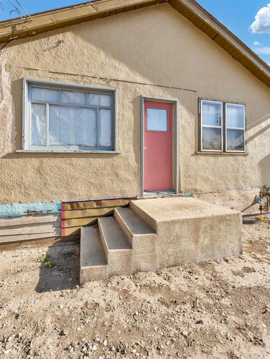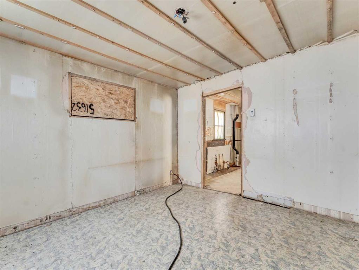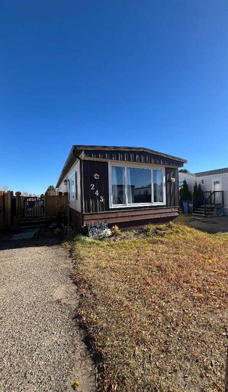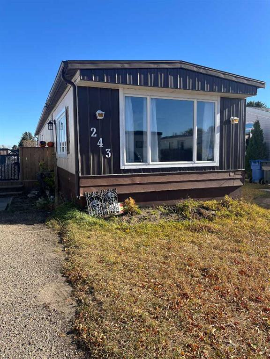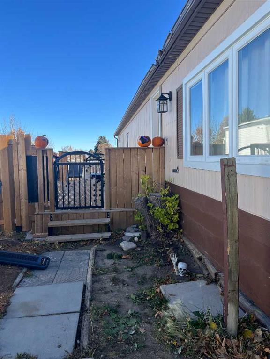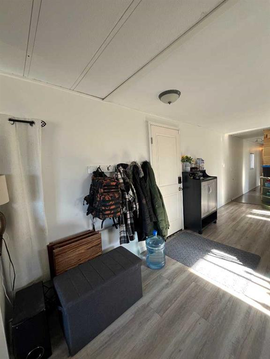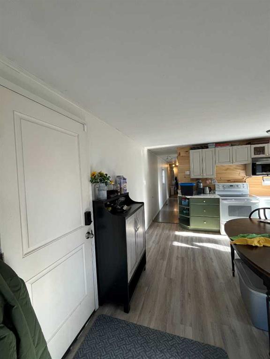510 8 Street SE
Medicine Hat T1A1M2
MLS® Number: A2251833
$ 149,900
4
BEDROOMS
2 + 0
BATHROOMS
1,731
SQUARE FEET
1913
YEAR BUILT
Two-storey character home on SE Hill, built in 1913. Features include some original hardwood floors, wide baseboards, high ceilings, and a front veranda. The upper floor offers three good size bedrooms and a full bathroom, while the main floor provides spacious living areas. Located on a quiet dead-end street within walking distance to parks, playgrounds, schools, shopping, and the downtown core. Home is in need of a lot of work and is a great project for a property flipper. The home is being sold as is, where is.
| COMMUNITY | SE Hill |
| PROPERTY TYPE | Detached |
| BUILDING TYPE | House |
| STYLE | 2 Storey |
| YEAR BUILT | 1913 |
| SQUARE FOOTAGE | 1,731 |
| BEDROOMS | 4 |
| BATHROOMS | 2.00 |
| BASEMENT | Full |
| AMENITIES | |
| APPLIANCES | None |
| COOLING | None |
| FIREPLACE | N/A |
| FLOORING | Carpet, Hardwood, Linoleum |
| HEATING | Forced Air |
| LAUNDRY | In Basement |
| LOT FEATURES | See Remarks |
| PARKING | Off Street |
| RESTRICTIONS | None Known |
| ROOF | Asphalt |
| TITLE | Fee Simple |
| BROKER | ROYAL LEPAGE COMMUNITY REALTY |
| ROOMS | DIMENSIONS (m) | LEVEL |
|---|---|---|
| Laundry | 12`0" x 7`9" | Basement |
| 4pc Bathroom | 10`2" x 3`10" | Basement |
| Bedroom | 14`5" x 10`8" | Basement |
| Family Room | 10`8" x 12`8" | Basement |
| Flex Space | 7`9" x 7`8" | Basement |
| Entrance | 11`6" x 5`5" | Main |
| Kitchen | 13`7" x 8`10" | Main |
| Dining Room | 18`2" x 11`8" | Main |
| Family Room | 16`7" x 13`4" | Main |
| Living Room | 14`1" x 13`4" | Main |
| Bedroom - Primary | 15`8" x 11`4" | Upper |
| Bedroom | 12`3" x 11`1" | Upper |
| Bedroom | 9`9" x 13`7" | Upper |
| 4pc Bathroom | 8`9" x 8`10" | Upper |

