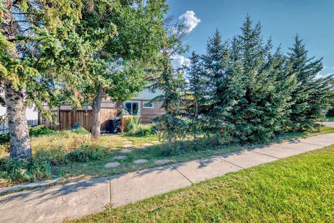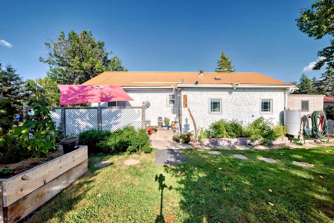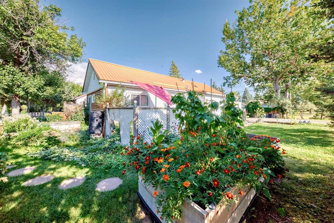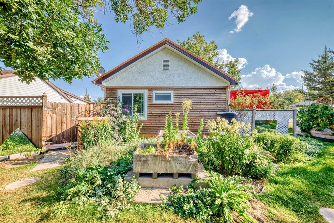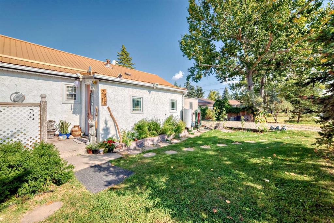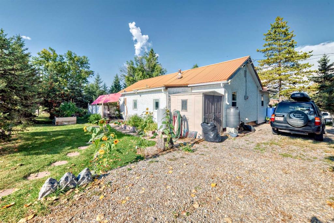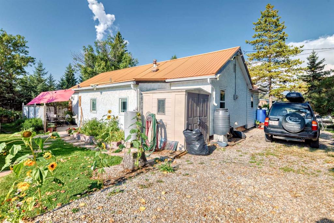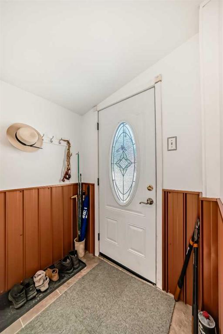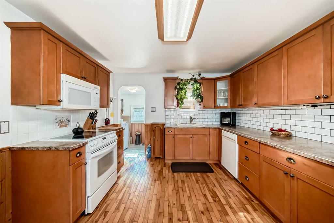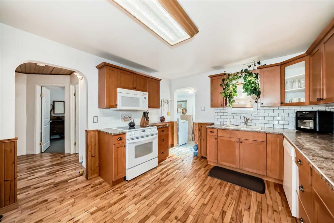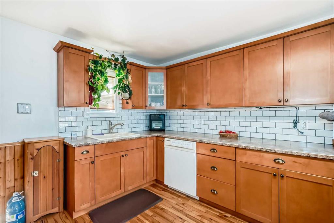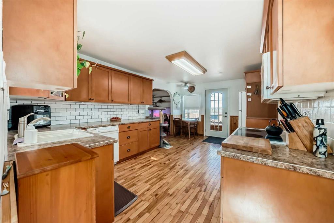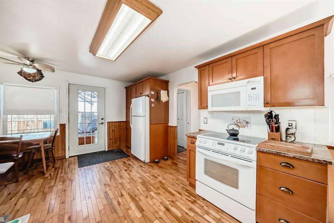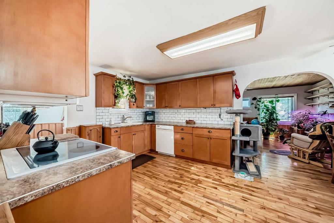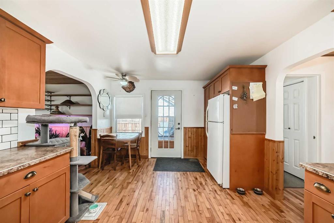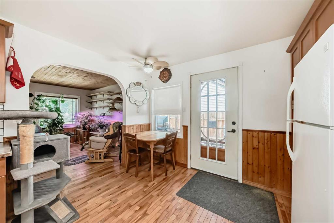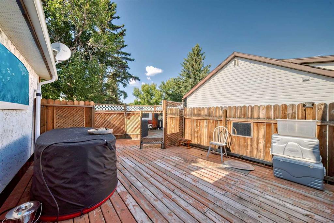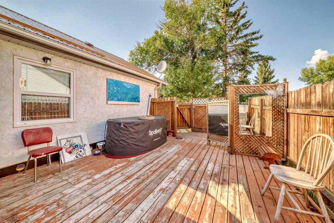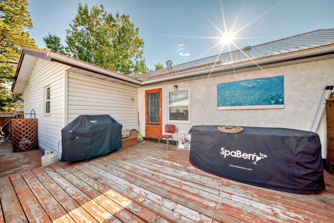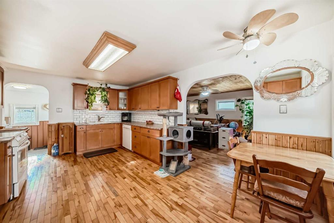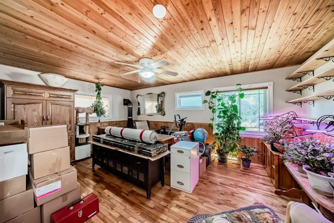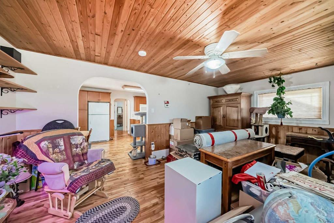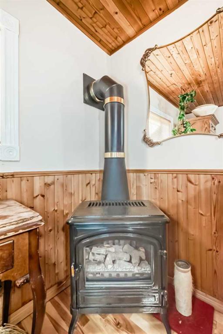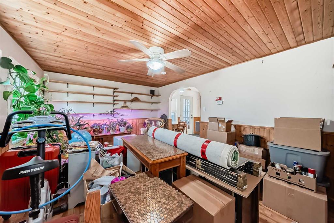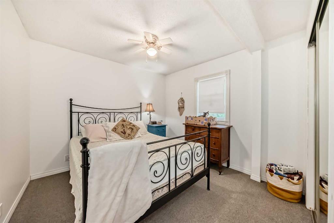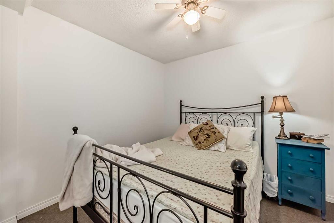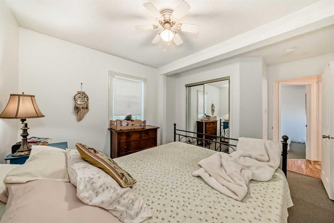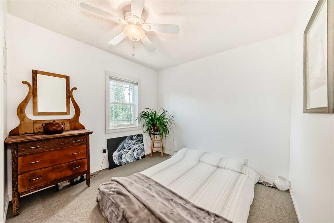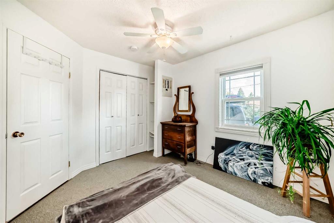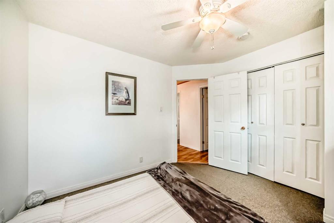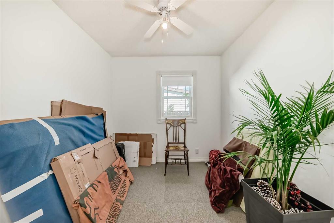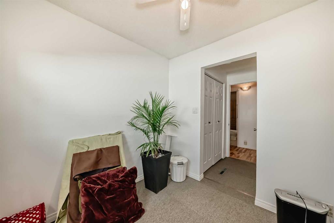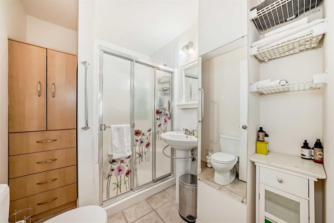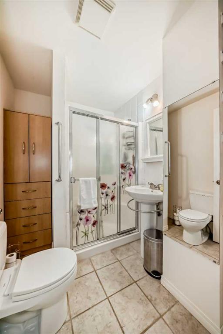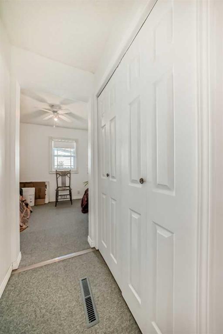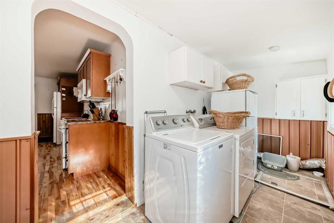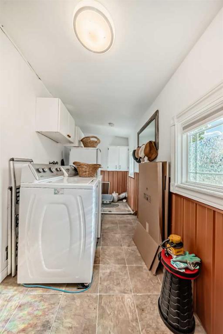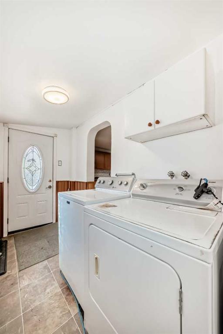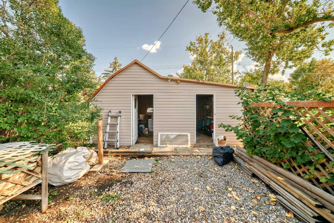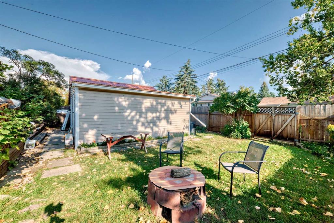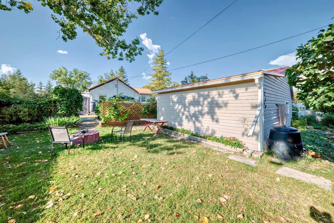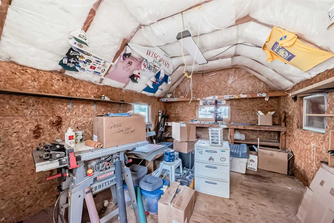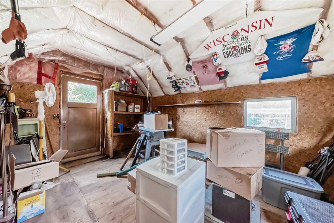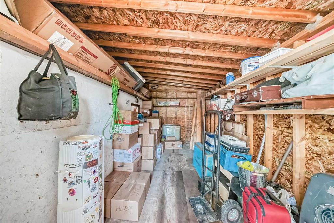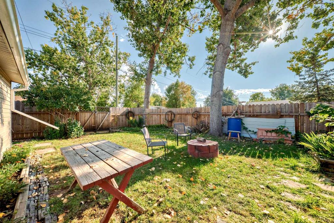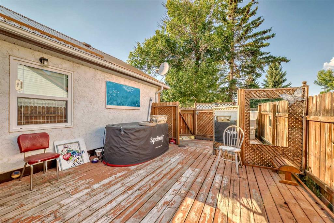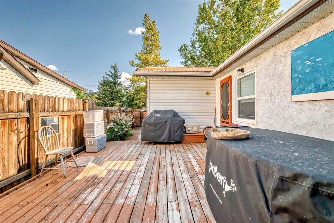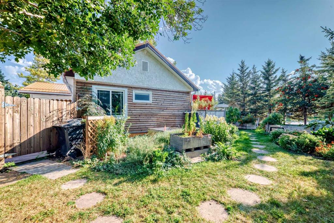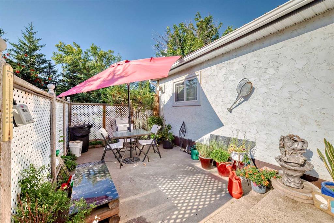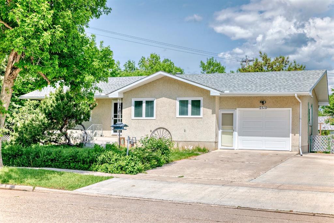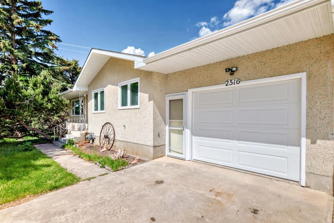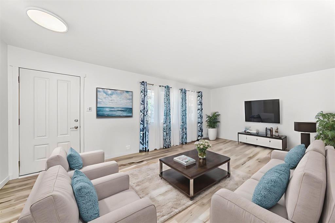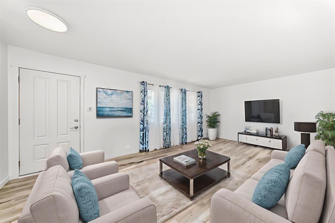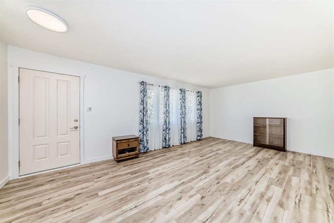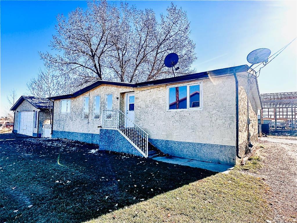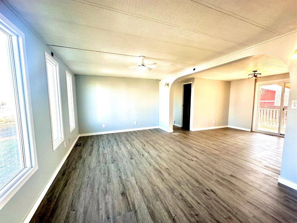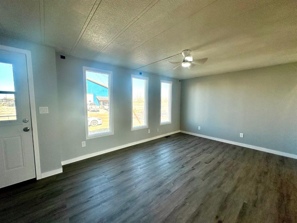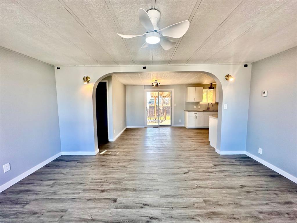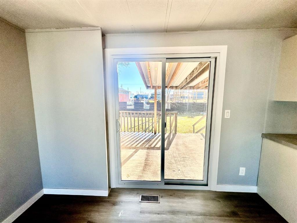2319 23 Street
Nanton T0L1R0
MLS® Number: A2256954
$ 349,900
3
BEDROOMS
1 + 0
BATHROOMS
984
SQUARE FEET
1940
YEAR BUILT
Looking to escape the city and enjoy small town living, then look no further than this 3 bedroom, 1 bath bungalow. It is your perfect balance of country living and proximity; just 45 minutes from Calgary. This is a very well maintained, clean home with many upgrades including a tin roof on house and shed, new insulation in attic & exterior walls. The shed features a cold storage side and the other side is insulated making a perfect hideaway. New vinyl windows throughout, energy efficient furnace installed in 2019, new carpet in bedrooms and fresh paint throughout. The home has hardwood floor in the main living area, plenty of cupboards and pantry in the kitchen. A gas fireplace in the living room will cozy up any winter evening. The large deck off the kitchen is completely enclosed & very private, the perfect spot for hot tubbing which is included and comes with a 5 year supply of chemicals. A gas BBQ hook-up and 3 electrical outlets make this area excellent for entertaining. This property is a gardeners dream, xeriscaped with permaculture in mind, most plants are focused on food and medicine. Four raised beds and in-ground planting, garden plot in the backyard, large raspberry patch and sea buckthorn bushes located along the driveway. The backyard is fully fenced and very private, a cool shady area to escape away from the summer heat. The driveway has ample parking for 3 vehicles or RV. The property is 2 blocks from the schools and walking distance to downtown. This home is perfect for a family or retired couple and great for those with mobility issues. A gem on the prairie that can only be truly appreciated when seen in person. Book your viewing with your favorite agent today!!!
| COMMUNITY | |
| PROPERTY TYPE | Detached |
| BUILDING TYPE | House |
| STYLE | Bungalow |
| YEAR BUILT | 1940 |
| SQUARE FOOTAGE | 984 |
| BEDROOMS | 3 |
| BATHROOMS | 1.00 |
| BASEMENT | Crawl Space, Partial |
| AMENITIES | |
| APPLIANCES | Dishwasher, Dryer, Electric Stove, Microwave Hood Fan, Refrigerator, Washer, Window Coverings |
| COOLING | None |
| FIREPLACE | Gas Log |
| FLOORING | Carpet, Hardwood, Linoleum |
| HEATING | Forced Air, Natural Gas |
| LAUNDRY | Laundry Room, Main Level |
| LOT FEATURES | Back Lane, Back Yard, Corner Lot, Front Yard, Fruit Trees/Shrub(s), Garden, Landscaped, Lawn, Private, Street Lighting, Treed |
| PARKING | Off Street, Parking Pad |
| RESTRICTIONS | None Known |
| ROOF | Metal |
| TITLE | Fee Simple |
| BROKER | Century 21 Foothills Real Estate |
| ROOMS | DIMENSIONS (m) | LEVEL |
|---|---|---|
| Bedroom - Primary | 10`0" x 10`3" | Main |
| Bedroom | 9`4" x 10`8" | Main |
| 3pc Bathroom | 7`8" x 5`11" | Main |
| Bedroom | 8`2" x 8`1" | Main |
| Kitchen | 9`5" x 11`3" | Main |
| Dining Room | 8`0" x 11`4" | Main |
| Living Room | 11`8" x 17`3" | Main |
| Laundry | 5`5" x 15`1" | Main |

