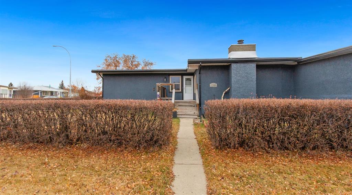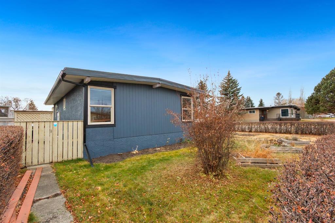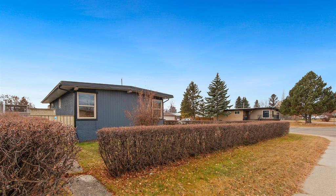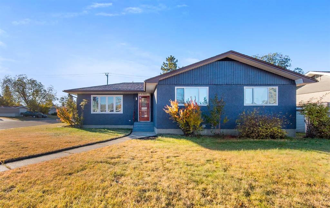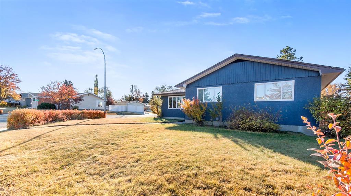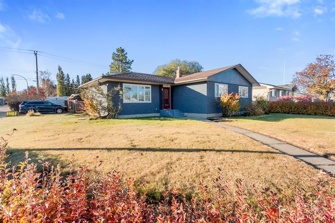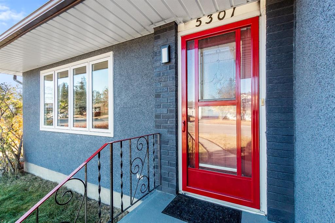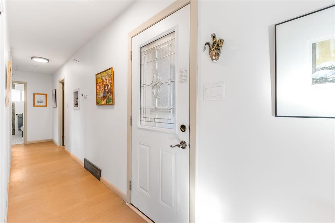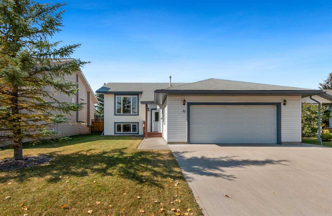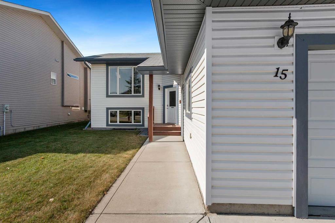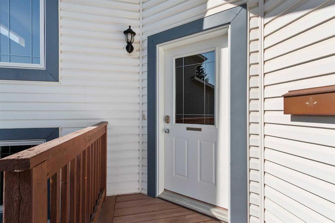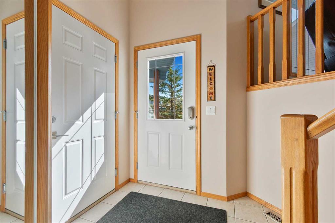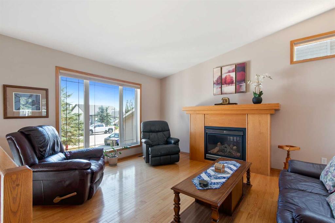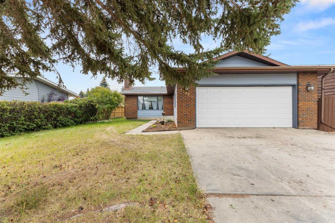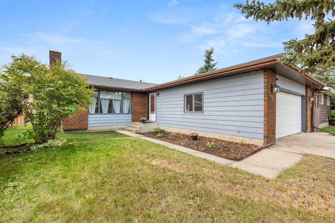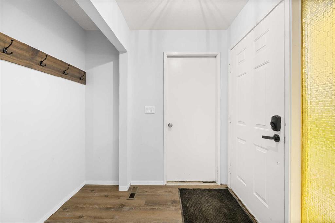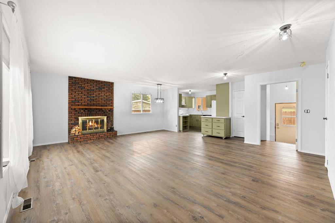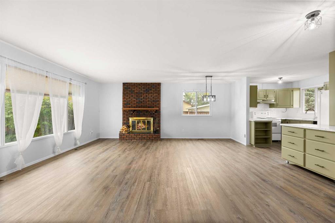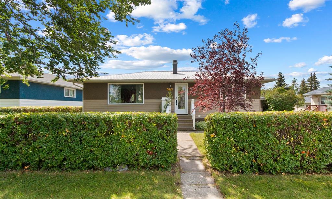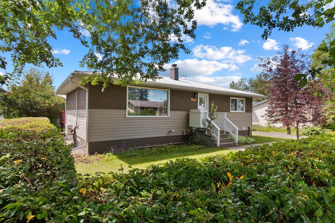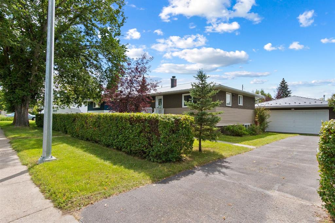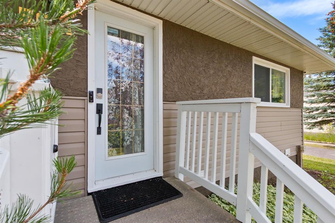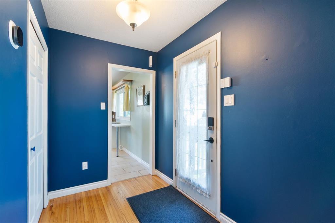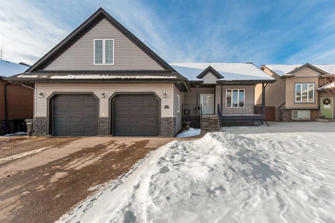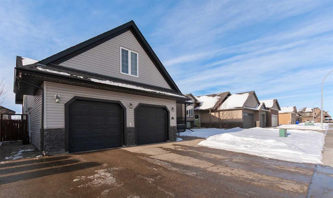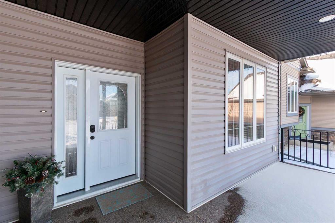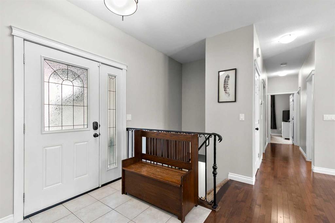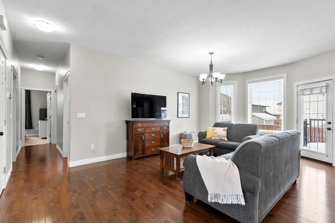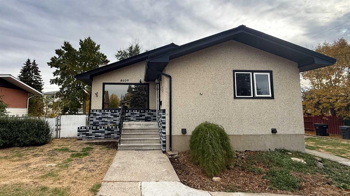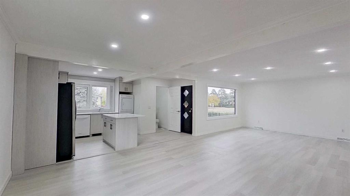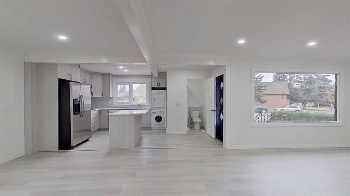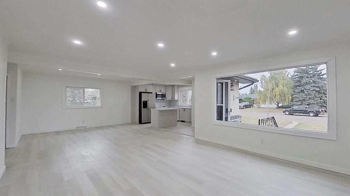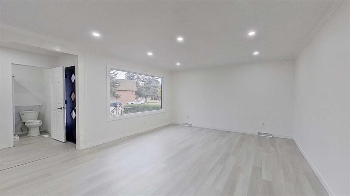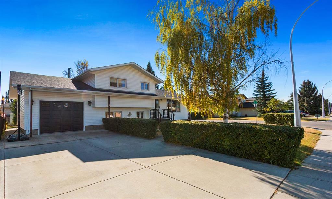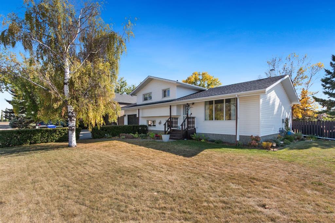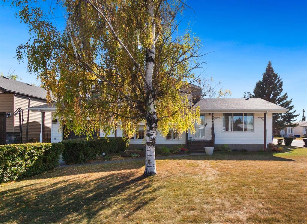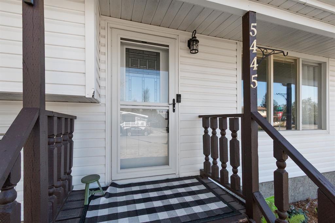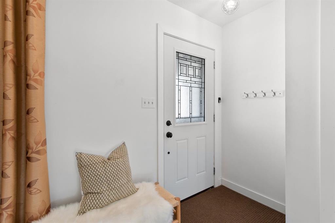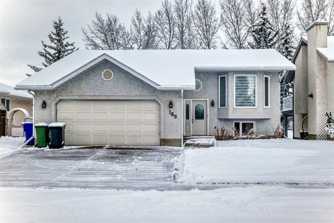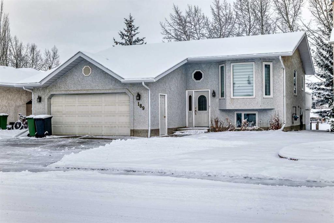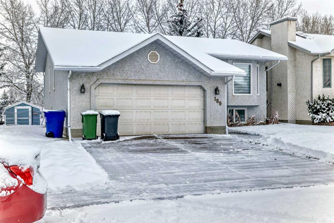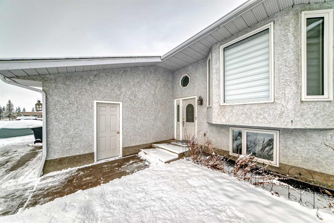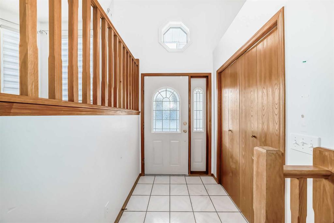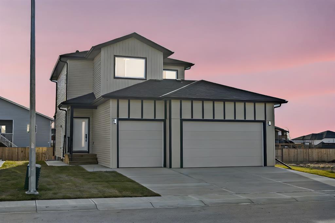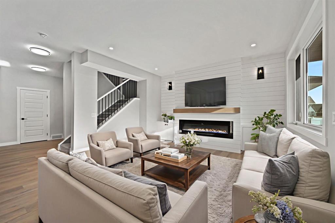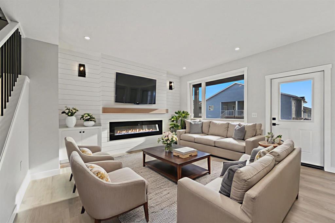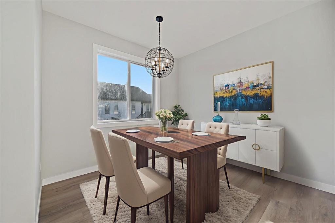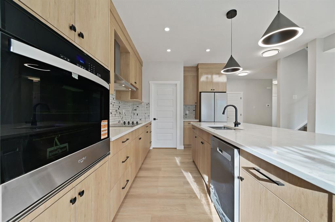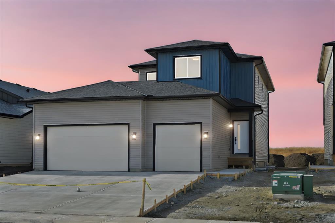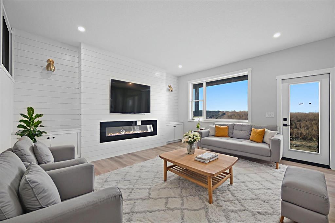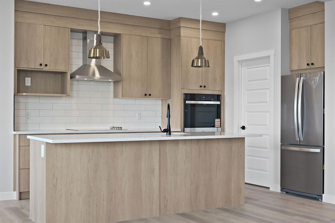5141 43 Street
Olds T4H 1A8
MLS® Number: A2269076
$ 529,900
5
BEDROOMS
3 + 0
BATHROOMS
1,251
SQUARE FEET
1967
YEAR BUILT
Welcome to this beautifully refurbished bungalow situated on an amazing corner lot with plenty of parking, including RV parking and an attached heated, garage. This bright and sunny home features refinished hardwood floors, a spacious and inviting layout, and modern updates throughout. Offering two bedrooms on the main level and three additional bedrooms downstairs, with 3 bathrooms, there’s plenty of space for family, guests, or a home office. Recent years have seen plenty of upgrades including windows, plumbing, electrical, heating system, roof, gutters, downspouts, some new appliances... Outside, you will love the privacy and comfort of the hottub and courtyard style deck, the perfect place to create memories and laughter. With its thoughtful renovations and ABUNDANT natural light, this charming home perfectly combines comfort, style, and functionality — a true must-see! Call your favourite Realtor today to book your personal viewing!
| COMMUNITY | |
| PROPERTY TYPE | Detached |
| BUILDING TYPE | House |
| STYLE | Bungalow |
| YEAR BUILT | 1967 |
| SQUARE FOOTAGE | 1,251 |
| BEDROOMS | 5 |
| BATHROOMS | 3.00 |
| BASEMENT | Full |
| AMENITIES | |
| APPLIANCES | Dishwasher, Freezer, Refrigerator, Stove(s), Washer/Dryer, Window Coverings |
| COOLING | None |
| FIREPLACE | Insert, Living Room, Stone, Wood Burning Stove |
| FLOORING | Hardwood, Laminate, Linoleum |
| HEATING | Forced Air |
| LAUNDRY | In Basement |
| LOT FEATURES | Corner Lot, Front Yard, Rectangular Lot |
| PARKING | Double Garage Attached, Garage Faces Rear, Heated Garage |
| RESTRICTIONS | None Known |
| ROOF | Asphalt/Gravel |
| TITLE | Fee Simple |
| BROKER | REMAX ACA Realty |
| ROOMS | DIMENSIONS (m) | LEVEL |
|---|---|---|
| 3pc Bathroom | Basement | |
| Bedroom | 10`9" x 10`2" | Basement |
| Bedroom | 15`6" x 8`7" | Basement |
| Bedroom | 11`1" x 10`0" | Basement |
| Den | 15`8" x 13`1" | Basement |
| Family Room | 9`5" x 13`4" | Basement |
| Laundry | 11`7" x 9`6" | Basement |
| Storage | 8`3" x 8`8" | Basement |
| 3pc Ensuite bath | Main | |
| 4pc Bathroom | Main | |
| Bedroom | 7`10" x 11`3" | Main |
| Den | 11`5" x 9`0" | Main |
| Dining Room | 11`9" x 10`11" | Main |
| Kitchen | 11`5" x 11`0" | Main |
| Living Room | 15`9" x 14`3" | Main |
| Bedroom - Primary | 11`6" x 12`4" | Main |

