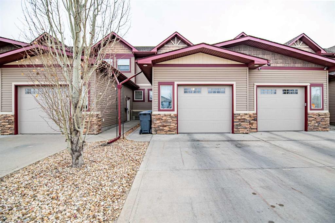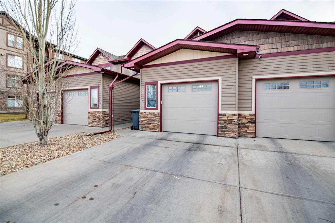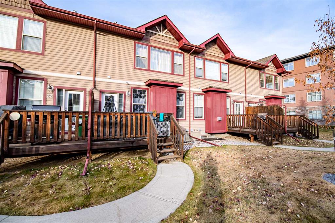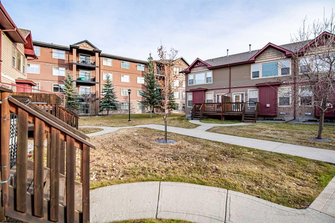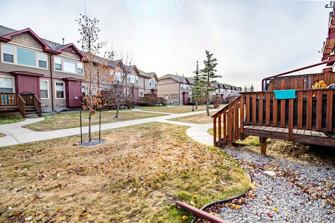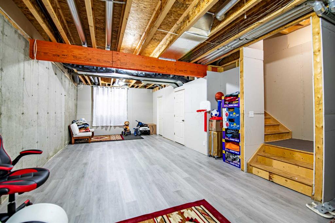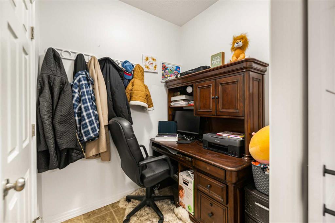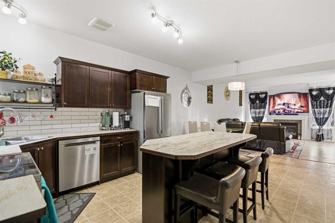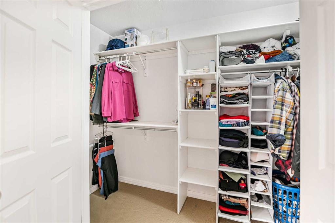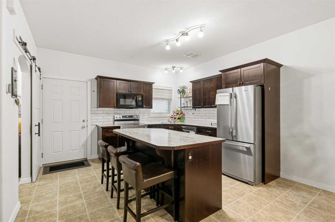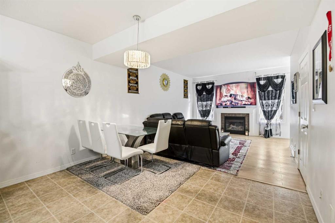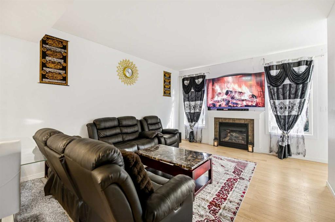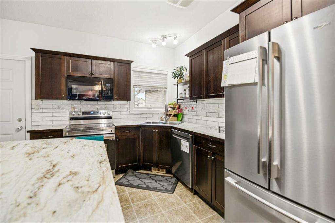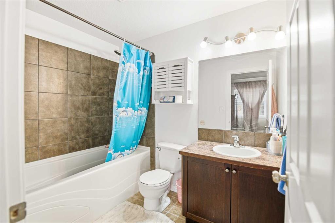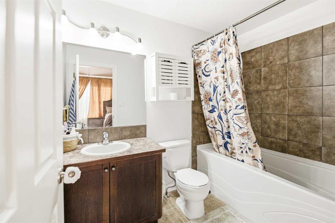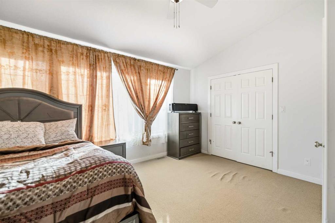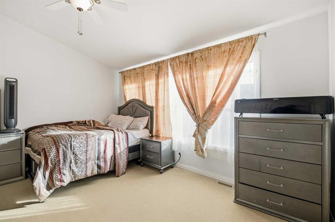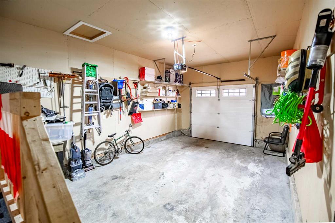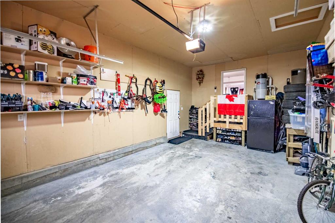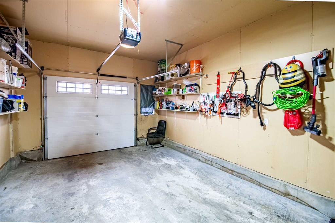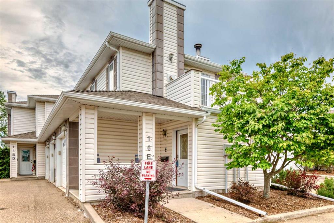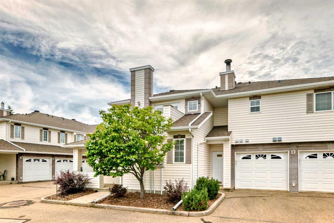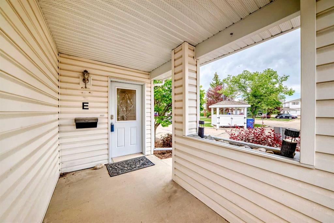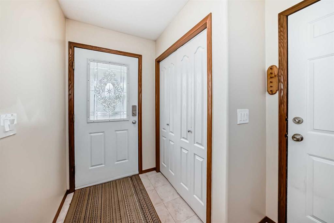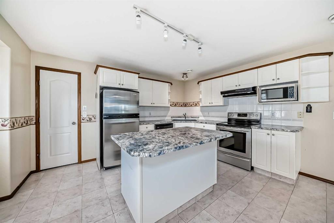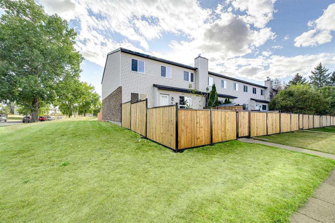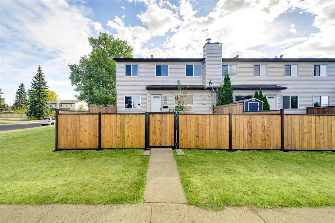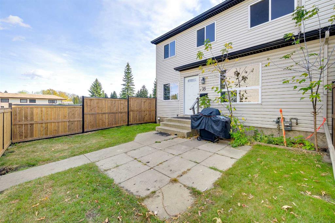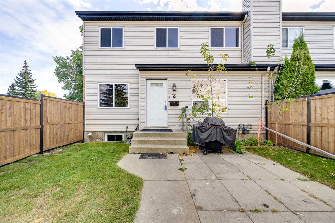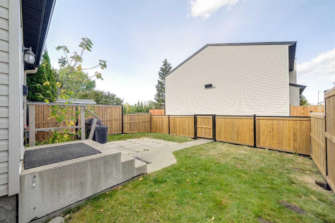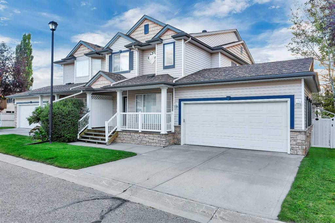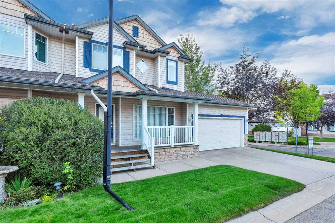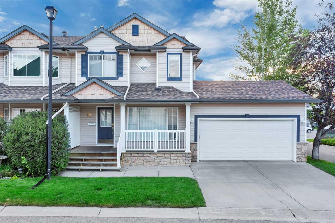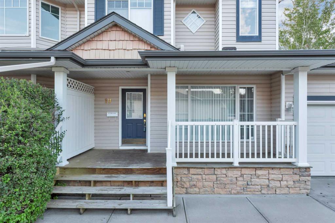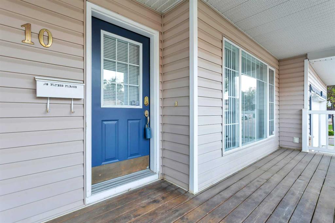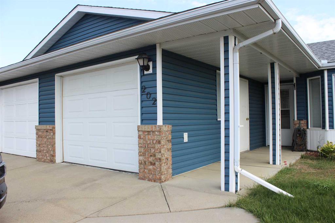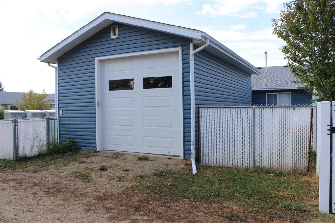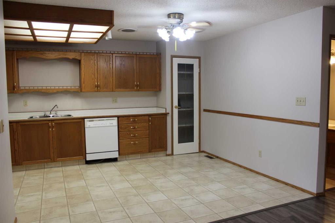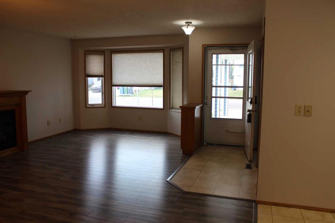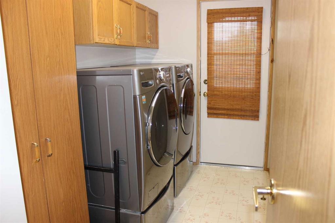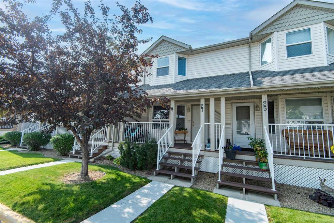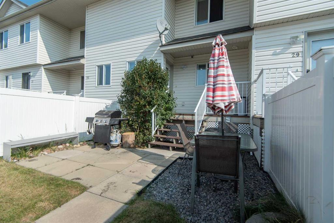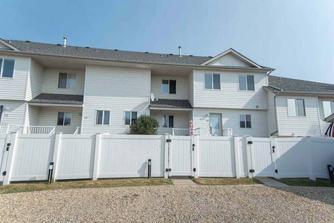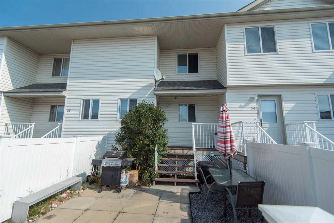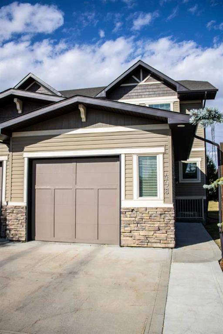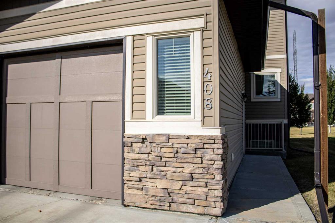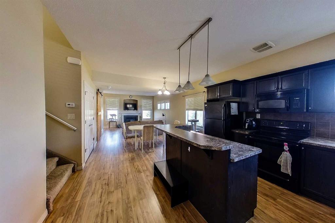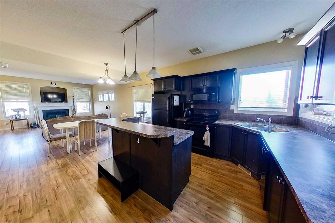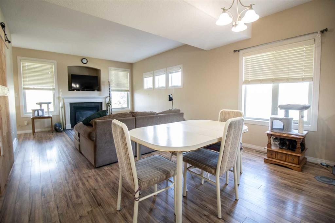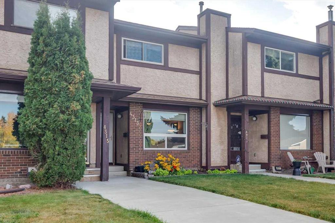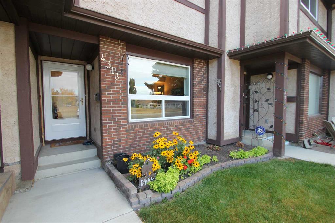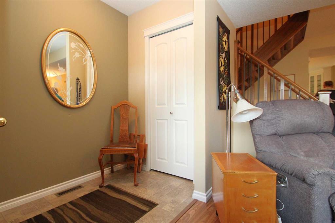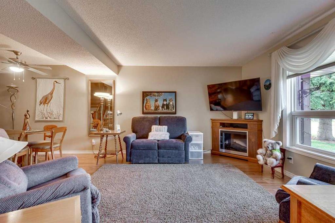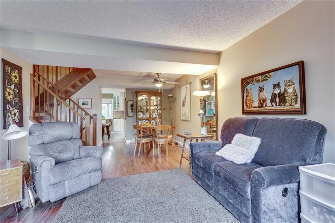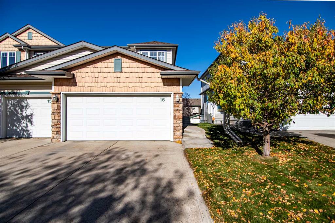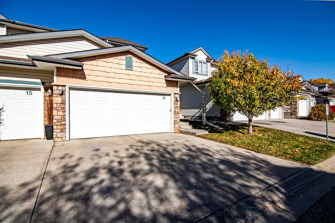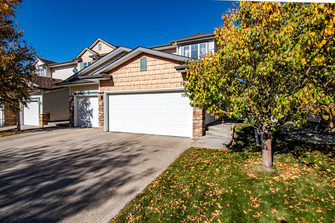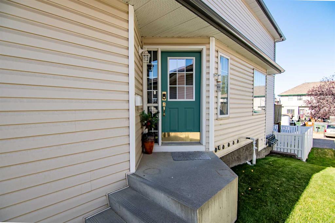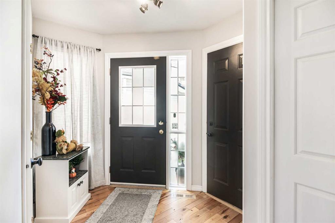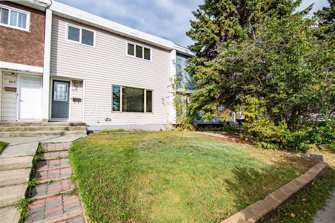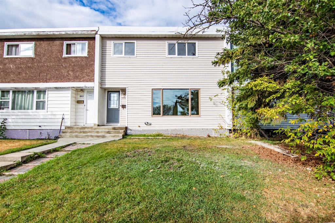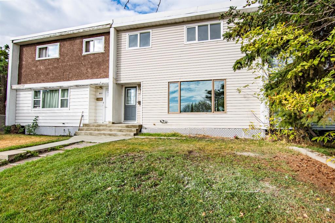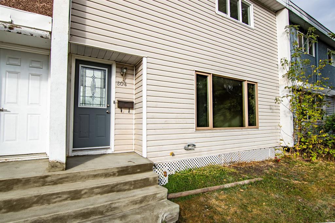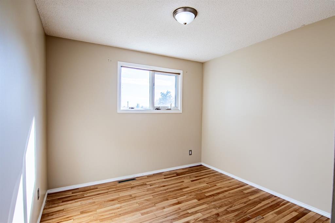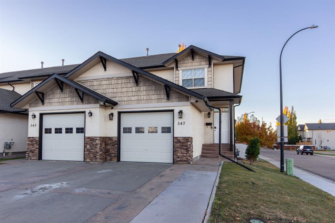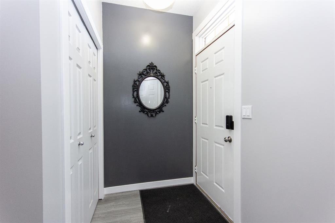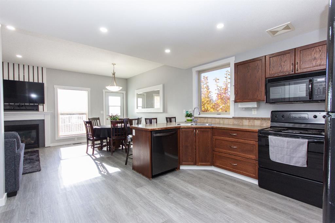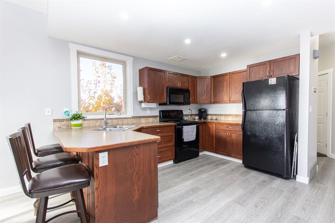24, 45 Ironstone Drive
Red Deer T4R 0A9
MLS® Number: A2267955
$ 335,000
2
BEDROOMS
2 + 1
BATHROOMS
1,339
SQUARE FEET
2006
YEAR BUILT
This well maintained two-storey condo with a single attached garage would be the perfect home for a first time home buyer. Freshly painted throughout, this home offers a number of updates including updated vinyl Plank flooring, new Samsung washing machine and dryer, living room chandelier, hardwired smoke and carbon monoxide detectors, and a convenient garage door opener. This condo also features updated kitchen backsplash and countertops, an updated stovetop, faucet, and a Whirlpool fridge and dishwasher. There is an installed wired camera at the back of the condo as well. As the basement is partially finished, it offers an opportunity to align it according to your preferences and needs. Upstairs you will have two bedrooms both featuring an ensuite and a walk in closet. The main floor has an open floor plan which gives you easy access from the living room, kitchen and dining. The living area features a gas fireplace which is perfect for relaxation. This location is walking distance from East Hill Shopping Centre and close access to Ironstone Neighborhood Park. Some features include Vinyl Plank flooring in Living room & Basement. Additional connection to Laundry on the main floor. Central Vacuum throughout the house.
| COMMUNITY | Ironstone |
| PROPERTY TYPE | Row/Townhouse |
| BUILDING TYPE | Five Plus |
| STYLE | 2 Storey, Side by Side |
| YEAR BUILT | 2006 |
| SQUARE FOOTAGE | 1,339 |
| BEDROOMS | 2 |
| BATHROOMS | 3.00 |
| BASEMENT | Full |
| AMENITIES | |
| APPLIANCES | Dishwasher, Dryer, Electric Stove, Garage Control(s), Refrigerator |
| COOLING | None |
| FIREPLACE | Gas |
| FLOORING | Vinyl |
| HEATING | Forced Air |
| LAUNDRY | In Basement |
| LOT FEATURES | Back Yard |
| PARKING | Single Garage Attached |
| RESTRICTIONS | Call Lister |
| ROOF | Asphalt Shingle |
| TITLE | Fee Simple |
| BROKER | Century 21 Gillany Realty |
| ROOMS | DIMENSIONS (m) | LEVEL |
|---|---|---|
| 2pc Bathroom | Main | |
| Dining Room | 12`11" x 7`5" | Main |
| Bedroom - Primary | 15`4" x 10`0" | Second |
| Bedroom | 12`4" x 14`11" | Second |
| 4pc Bathroom | Second | |
| 4pc Bathroom | Second |

