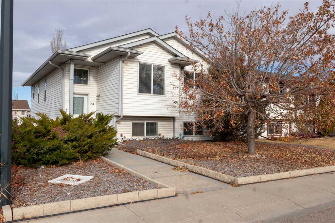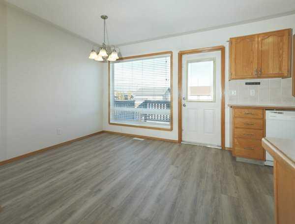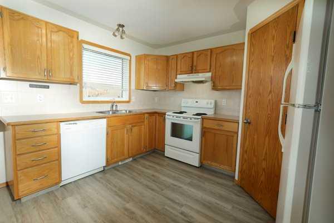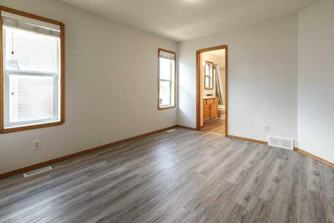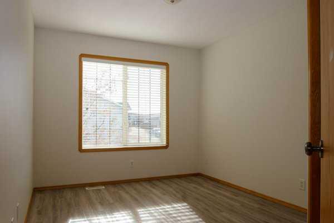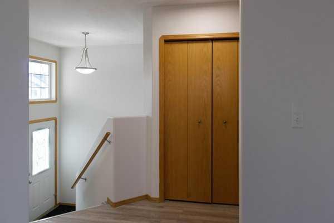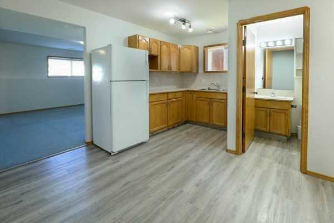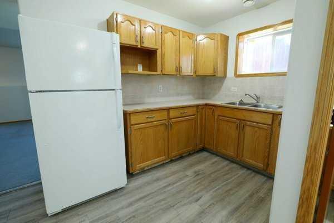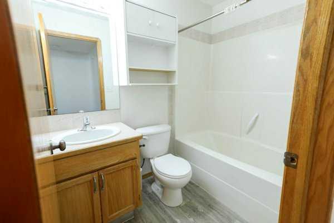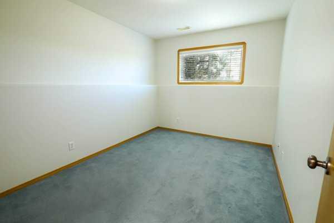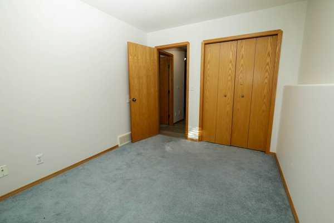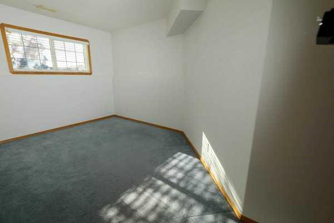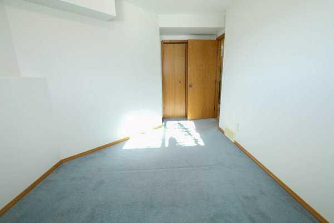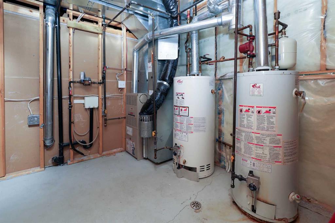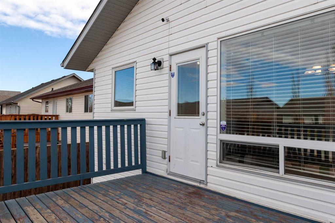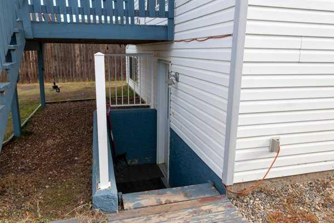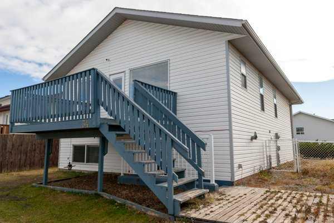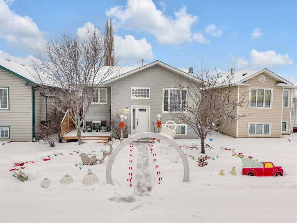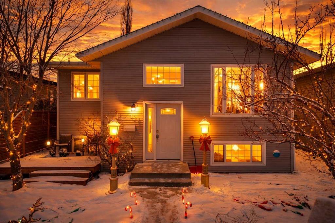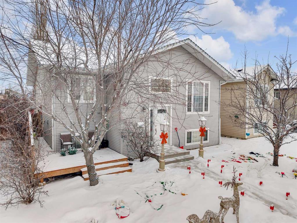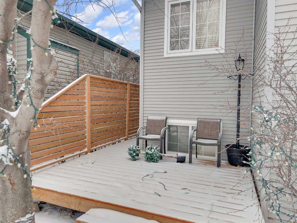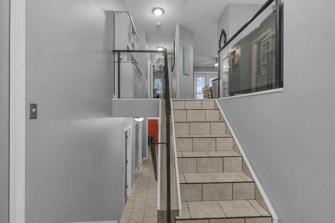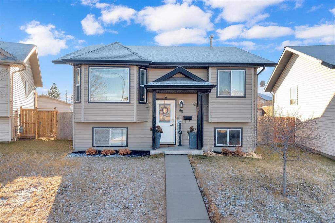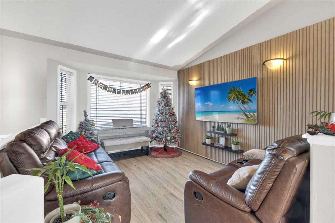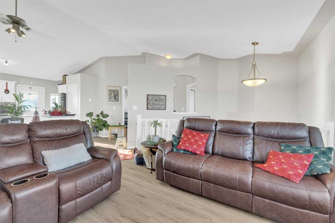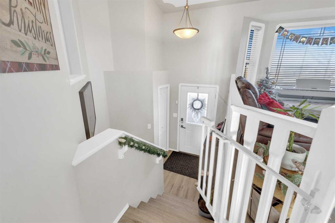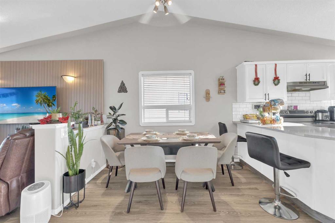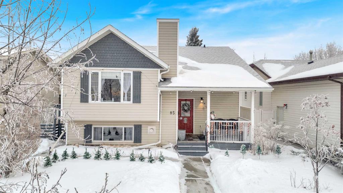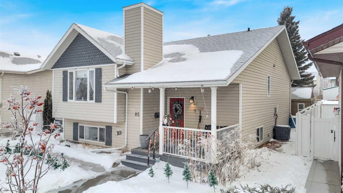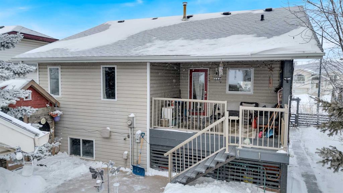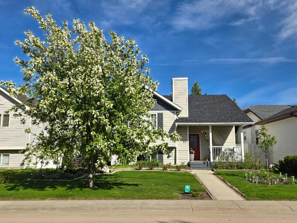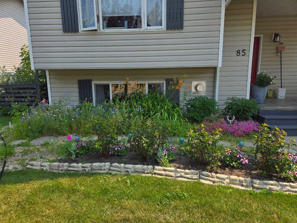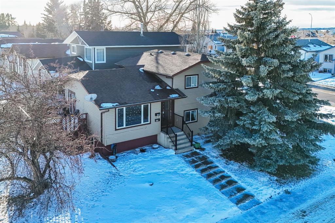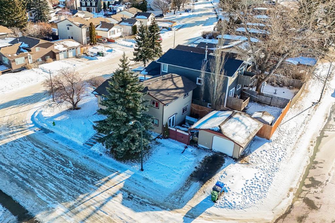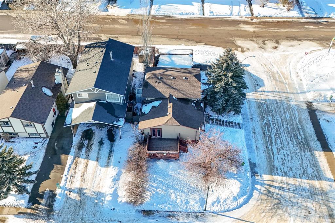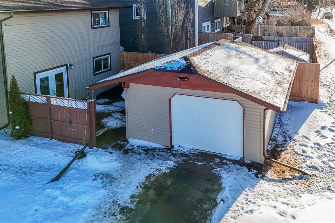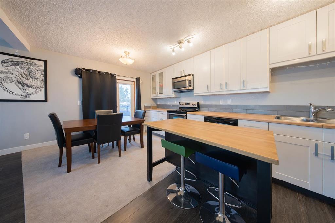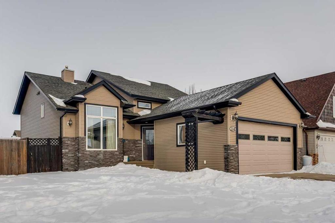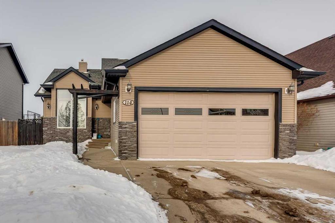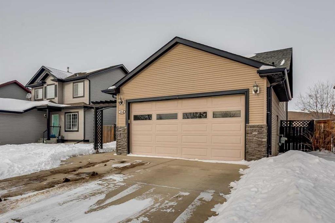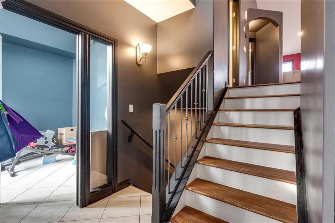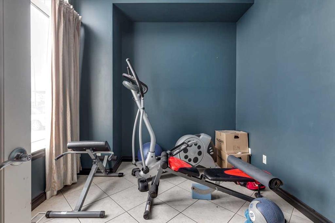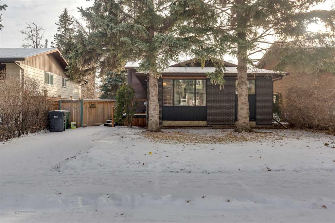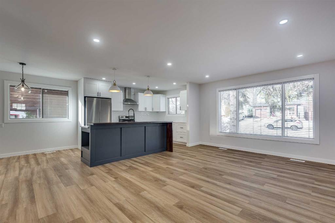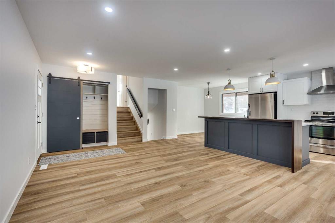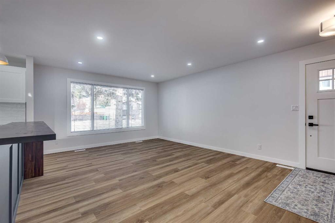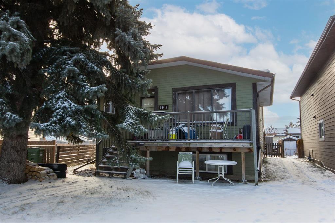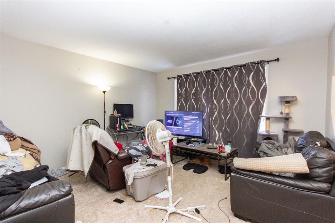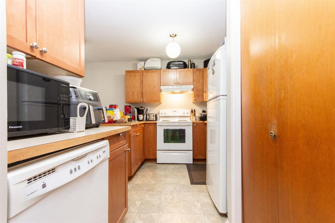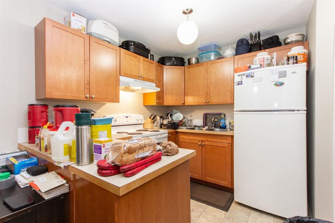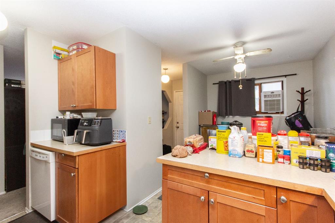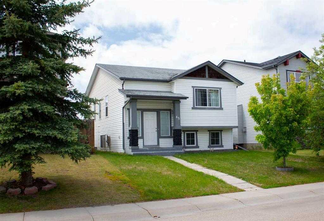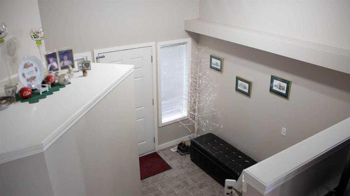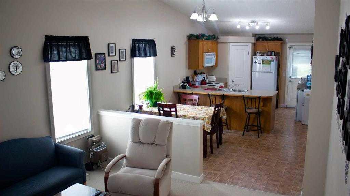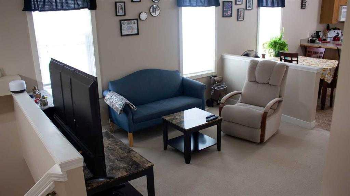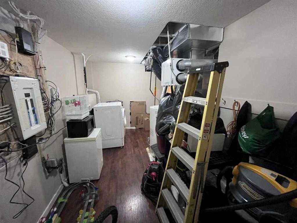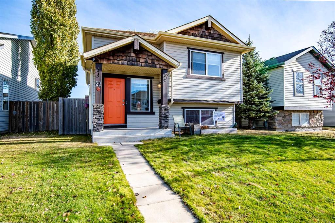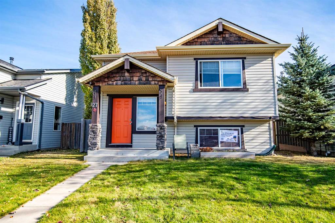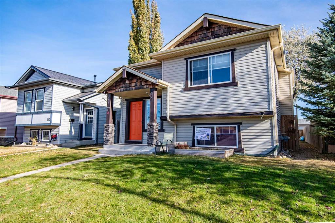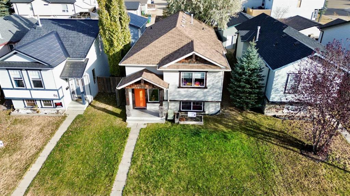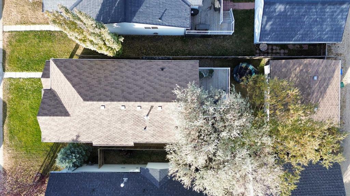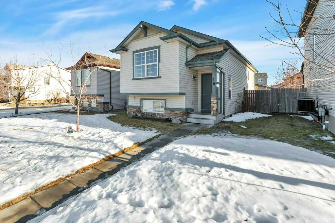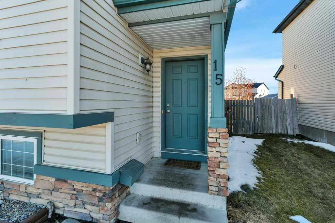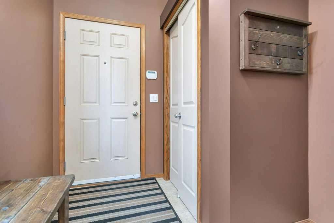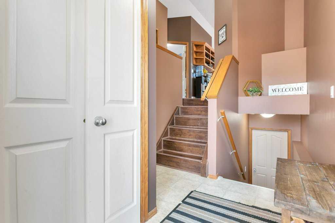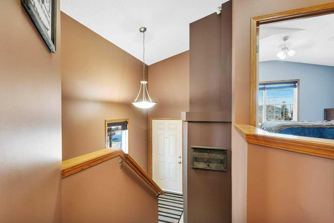34 Kirkland Close
Red Deer T4P4A3
MLS® Number: A2269861
$ 399,800
5
BEDROOMS
3 + 0
BATHROOMS
1,235
SQUARE FEET
2003
YEAR BUILT
Welcome to this spacious 5-bedroom, 3-bathroom bi-level in desirable Kentwood West! The main floor features a bright and open layout with a generous kitchen, dining area, and living room—perfect for family gatherings and entertaining. Three bedrooms on the main level include a primary suite with a 4-piece ensuite and walk-in closet. The fully finished basement offers excellent versatility with a large recreation room, two additional bedrooms, a 4-piece bath, kitchenette, and a separate entrance—ideal for in-laws, extended family, or guests. Enjoy outdoor living on the deck overlooking the fenced backyard, with plenty of space to play and relax. Off-street parking accommodates up to four vehicles, with room to add a future detached garage. Conveniently located near schools, playgrounds, shopping, recreation center, and with quick access to Hwy 2 and Hwy 11. Recent upgrades include new shingle roof, fresh paint and light fixtures. Move-in ready and available for immediate possession!
| COMMUNITY | Kentwood West |
| PROPERTY TYPE | Detached |
| BUILDING TYPE | House |
| STYLE | Bi-Level |
| YEAR BUILT | 2003 |
| SQUARE FOOTAGE | 1,235 |
| BEDROOMS | 5 |
| BATHROOMS | 3.00 |
| BASEMENT | Full |
| AMENITIES | |
| APPLIANCES | Dishwasher, Dryer, Electric Range, Refrigerator, Washer |
| COOLING | None |
| FIREPLACE | N/A |
| FLOORING | Carpet, Vinyl Plank |
| HEATING | Forced Air, Natural Gas |
| LAUNDRY | Laundry Room |
| LOT FEATURES | Back Lane, City Lot, Interior Lot, Level, Low Maintenance Landscape, Rectangular Lot |
| PARKING | Off Street |
| RESTRICTIONS | None Known |
| ROOF | Asphalt Shingle |
| TITLE | Fee Simple |
| BROKER | Royal LePage Network Realty Corp. |
| ROOMS | DIMENSIONS (m) | LEVEL |
|---|---|---|
| 4pc Bathroom | 7`5" x 4`10" | Lower |
| Kitchenette | 15`5" x 11`5" | Lower |
| Bedroom | 15`2" x 9`9" | Lower |
| Bedroom | 11`6" x 9`0" | Lower |
| Laundry | 8`0" x 5`11" | Lower |
| Game Room | 15`5" x 14`10" | Lower |
| Furnace/Utility Room | 8`10" x 8`7" | Lower |
| 4pc Bathroom | 9`6" x 5`7" | Main |
| 4pc Ensuite bath | 9`10" x 4`11" | Main |
| Bedroom | 11`1" x 9`8" | Main |
| Bedroom | 13`7" x 9`5" | Main |
| Dining Room | 12`1" x 10`3" | Main |
| Kitchen | 11`9" x 9`5" | Main |
| Living Room | 15`0" x 13`7" | Main |
| Bedroom - Primary | 12`0" x 10`11" | Main |

