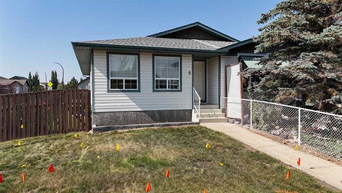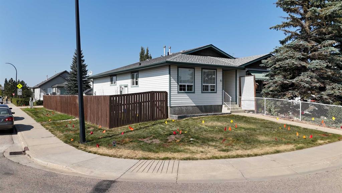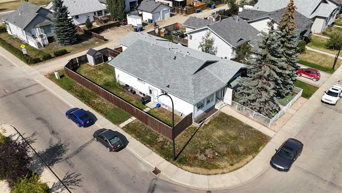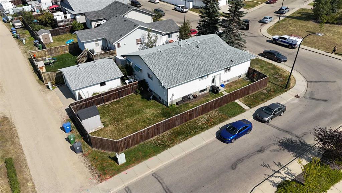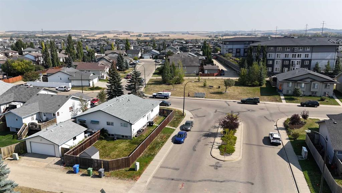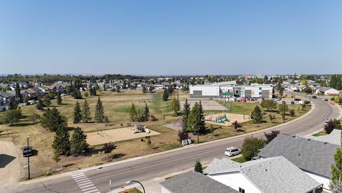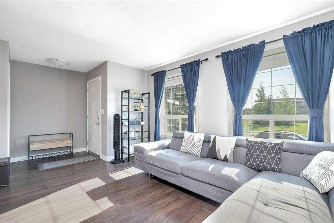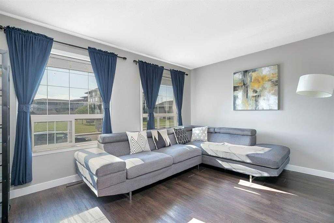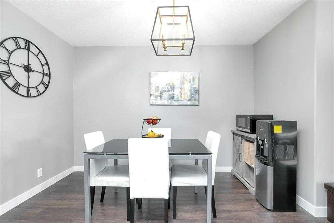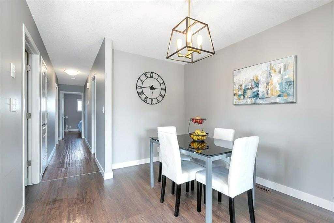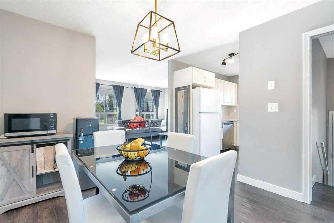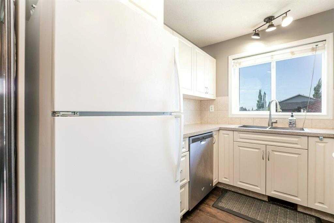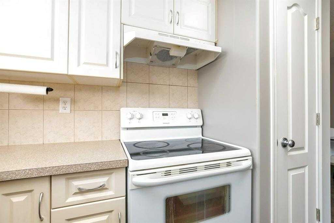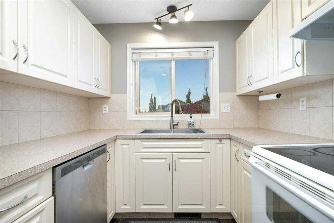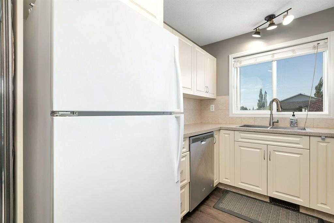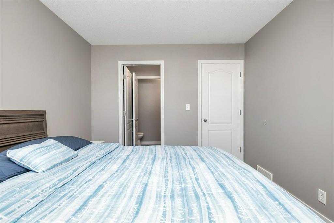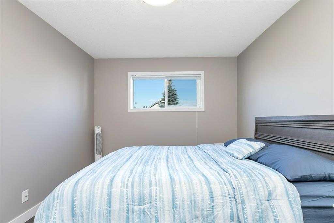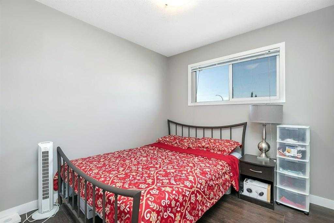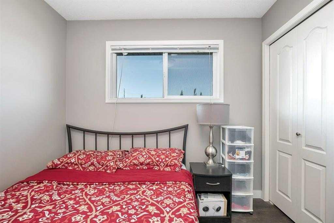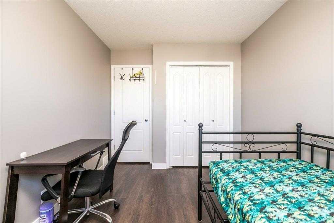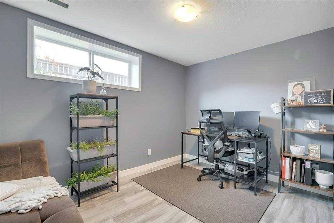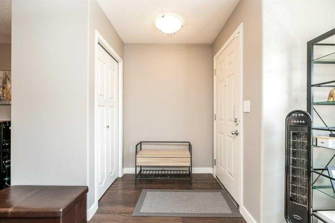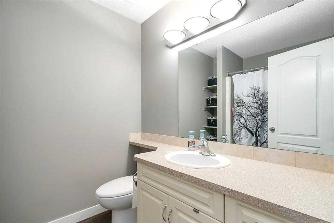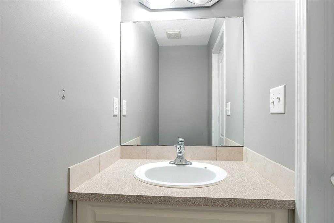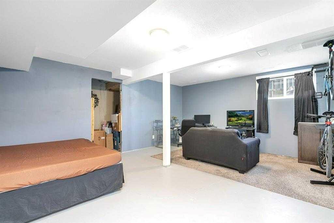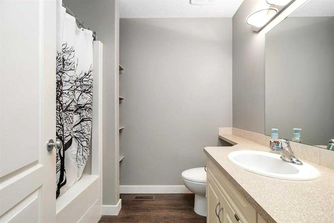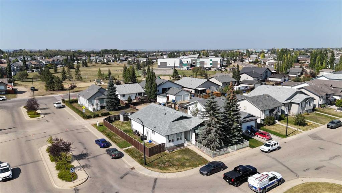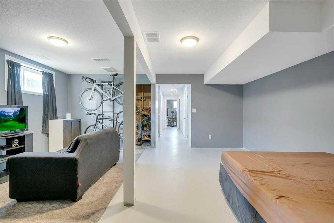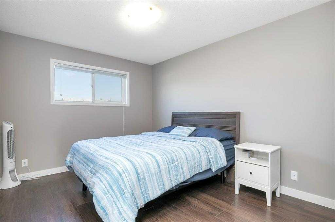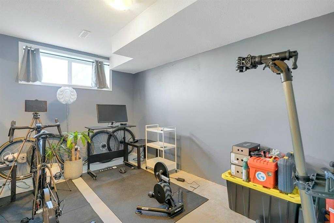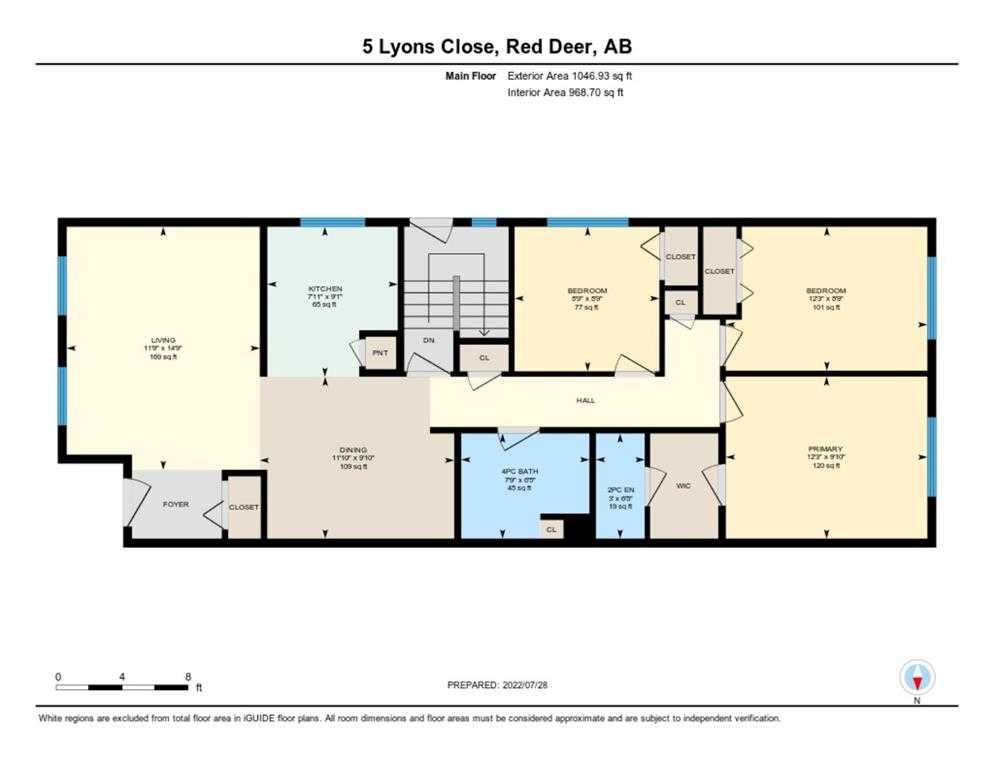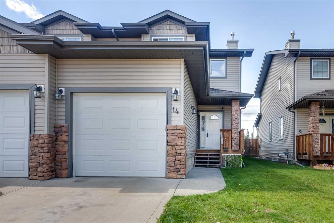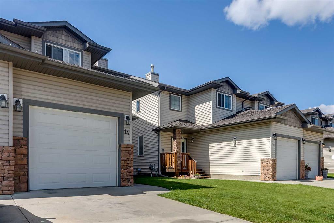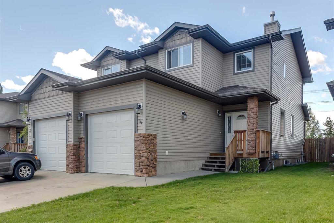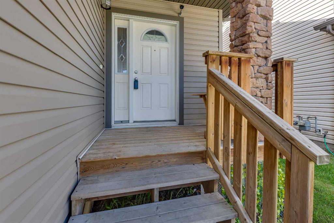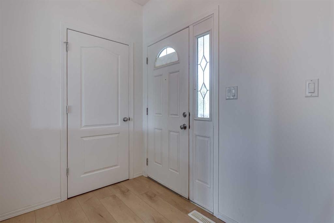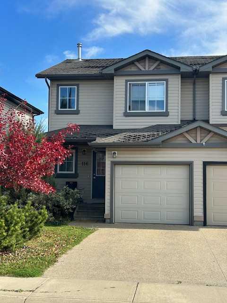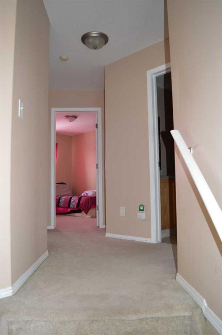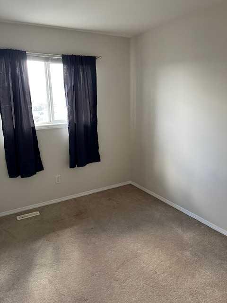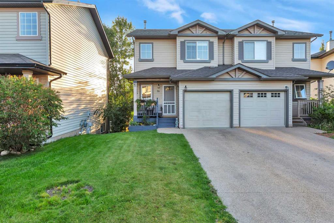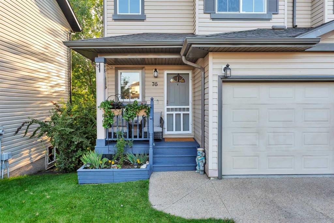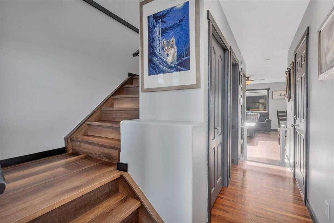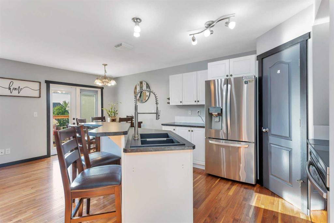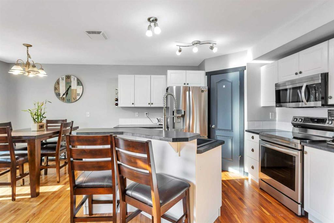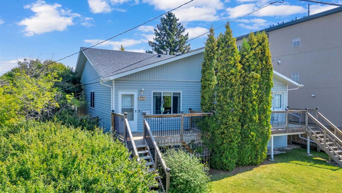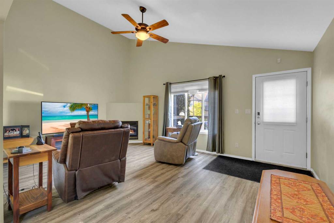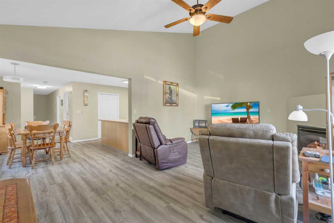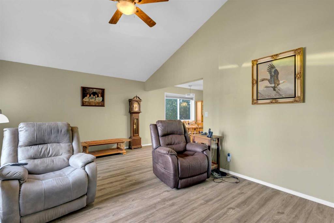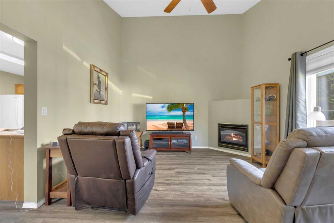5 Lyons Close
Red Deer T4R 3P5
MLS® Number: A2256860
$ 339,900
5
BEDROOMS
2 + 1
BATHROOMS
2004
YEAR BUILT
Can you create a listing description similar to this one: Welcome to 5 Lyons Close, a conveniently located 5 bedroom 2 bathroom half-duplex bungalow in the community of Lancaster. Situated on a corner lot and within walking distance to parks, playgrounds, schools, the Collicut Recreation Centre and it's surrounded by numerous walking paths. Boasting a spacious living area and generously sized bedrooms. The fully fenced backyard is perfect for kids, pets, or gardening. Lancaster is known as a family oriented community and is in close proximity to amenities, many parks, walking paths, as well as nearby schools like St Francis of Assisi, Mattie McCullough Elementary School , Hunting Hills High School and Notre Dame High School. The East Hill Shopping Centre and other conveniences are just minutes away, making this home a perfect blend of comfort, convenience, and location. Don’t miss your chance to own this exceptional property in one of Red Deer’s most family oriented neighborhoods!
| COMMUNITY | Lancaster Green |
| PROPERTY TYPE | Semi Detached (Half Duplex) |
| BUILDING TYPE | Duplex |
| STYLE | Side by Side, Bungalow |
| YEAR BUILT | 2004 |
| SQUARE FOOTAGE | 1,035 |
| BEDROOMS | 5 |
| BATHROOMS | 3.00 |
| BASEMENT | Finished, Full |
| AMENITIES | |
| APPLIANCES | Dishwasher, Refrigerator, Stove(s), Washer/Dryer |
| COOLING | None |
| FIREPLACE | N/A |
| FLOORING | Vinyl |
| HEATING | Central, Natural Gas |
| LAUNDRY | In Basement |
| LOT FEATURES | Back Lane, Back Yard, Corner Lot, Rectangular Lot |
| PARKING | None |
| RESTRICTIONS | None Known |
| ROOF | Asphalt Shingle |
| TITLE | Fee Simple |
| BROKER | eXp Realty |
| ROOMS | DIMENSIONS (m) | LEVEL |
|---|---|---|
| Living Room | 18`7" x 18`2" | Basement |
| Storage | 3`7" x 12`9" | Basement |
| Bedroom | 8`8" x 11`3" | Basement |
| Bedroom | 12`6" x 18`1" | Basement |
| 3pc Bathroom | 0`0" x 0`0" | Basement |
| 2pc Ensuite bath | Main | |
| 4pc Bathroom | 0`0" x 0`0" | Main |
| Dining Room | 6`7" x 11`5" | Main |
| Kitchen | 7`11" x 8`11" | Main |
| Living Room | 11`10" x 13`11" | Main |
| Bedroom | 8`9" x 8`10" | Main |
| Bedroom - Primary | 12`3" x 9`10" | Main |
| Bedroom | 11`3" x 8`9" | Main |

