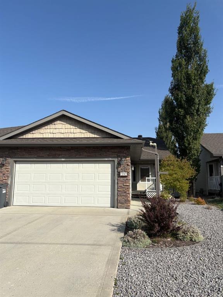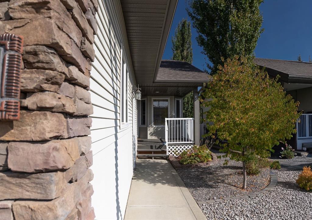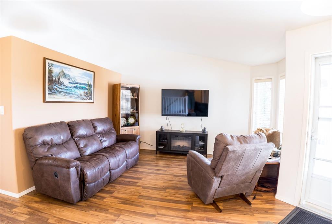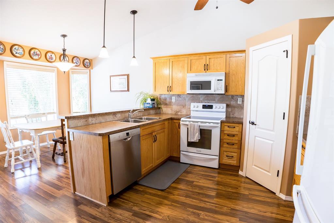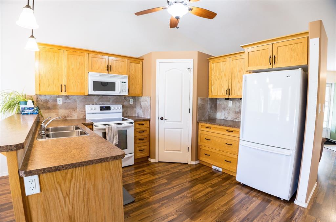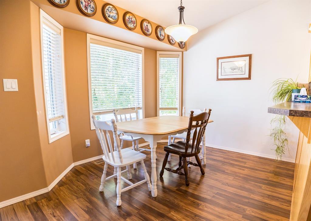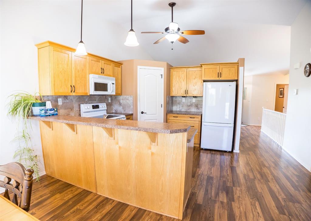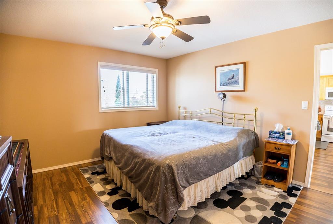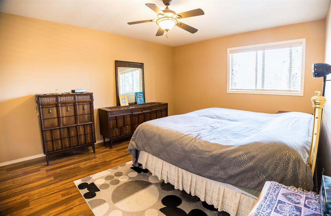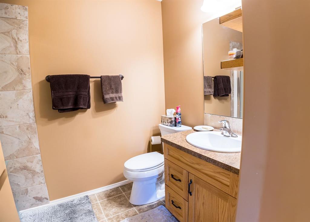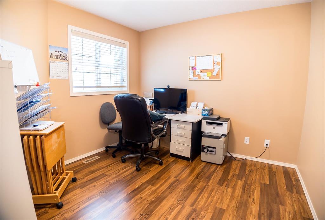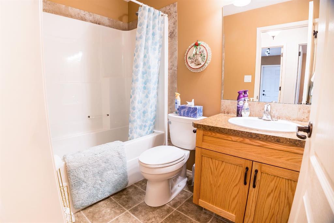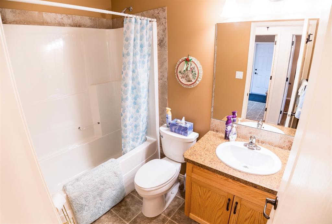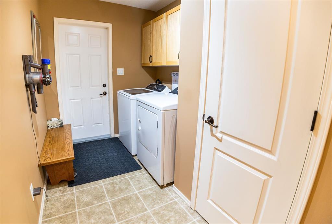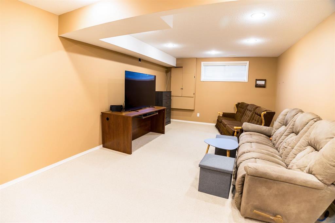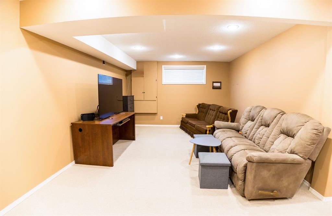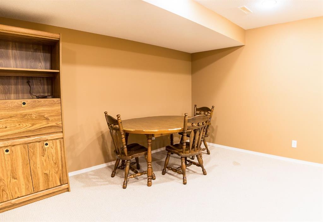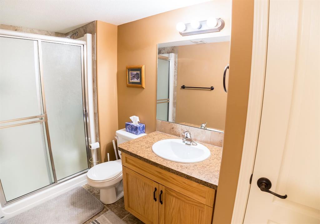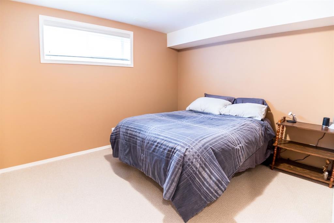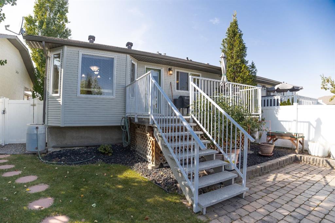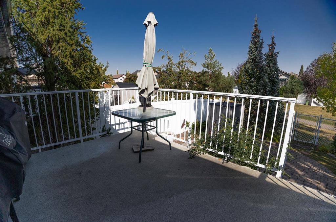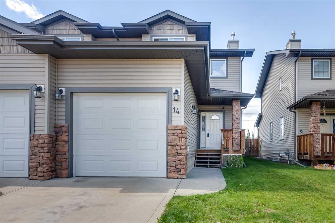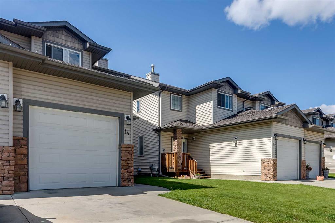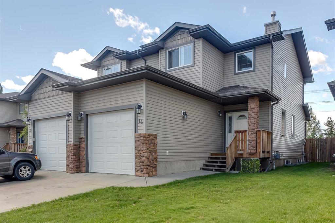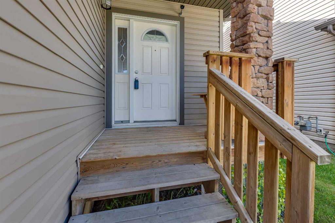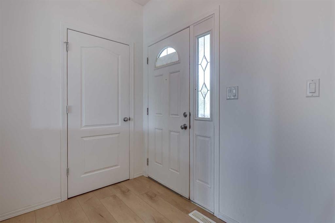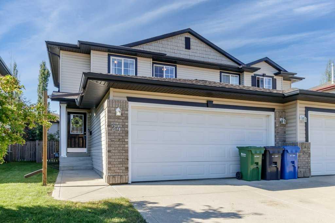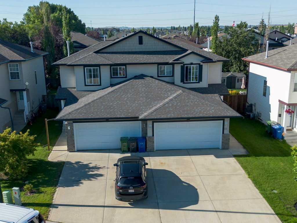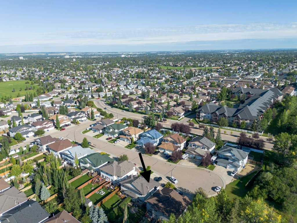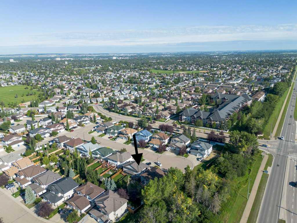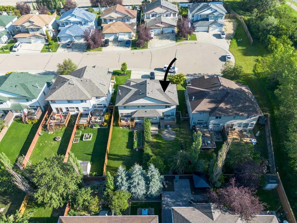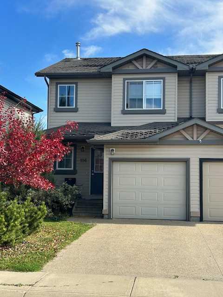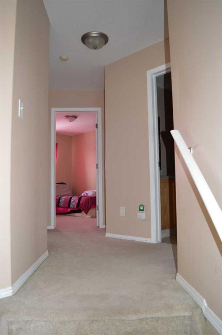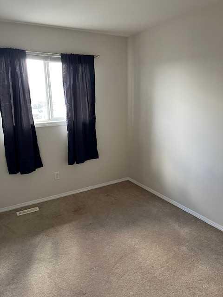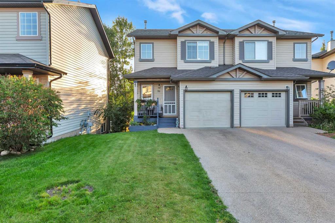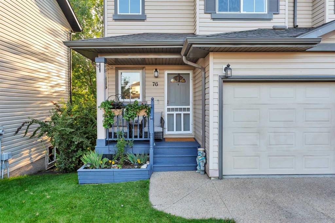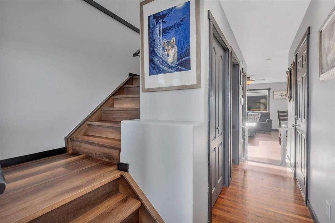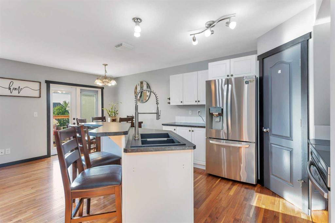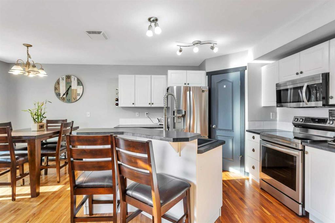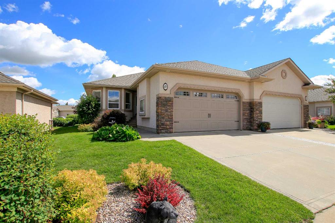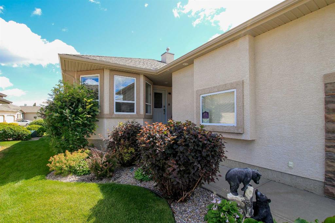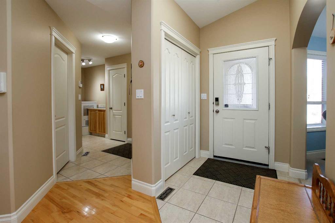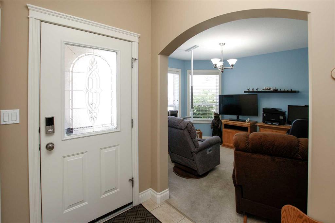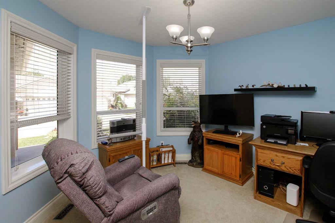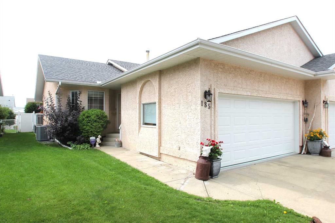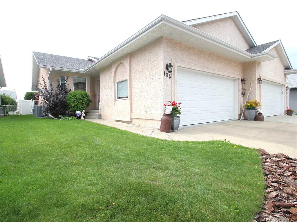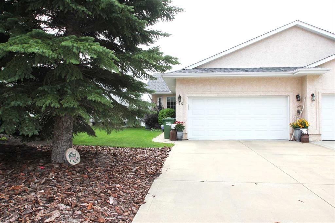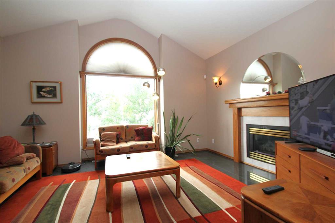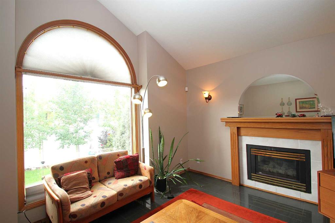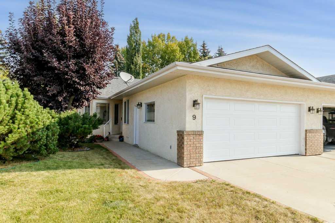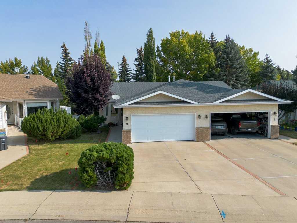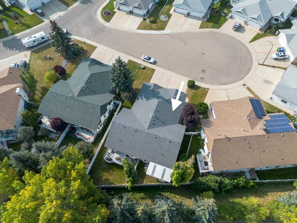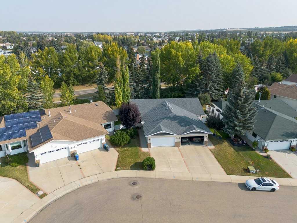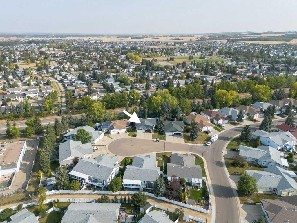5 Victor Close
Red Deer T4R 0E4
MLS® Number: A2258597
$ 459,900
3
BEDROOMS
3 + 0
BATHROOMS
1,136
SQUARE FEET
2007
YEAR BUILT
Discover the perfect blend of comfort and convenience in this easy-care Duplex located in the quiet community of Victor Close. Surrounded by serene walking trails and backing onto peaceful green space, this home is designed for low-maintenance living. The main floor offers two spacious bedrooms, including a primary suite with a three-piece ensuite, plus a versatile office that can be converted into a third bedroom. You’ll also find a full four-piece bath, main floor laundry, and a bright, open-concept living area. The kitchen features an eating bar and flows seamlessly into the dining and living spaces, filled with natural sunlight. Enjoy your morning coffee on the covered front porch, or relax on the large back deck overlooking the landscaped, ultra-low-maintenance yard. A double attached garage completes this well-thought-out home, offering both function and style. The basement offers a large family room third bedroom a three-piece bath and an enormous storage room. If you’re looking for quiet surroundings, easy living, and a home that’s move-in ready—this is it!
| COMMUNITY | Vanier Woods |
| PROPERTY TYPE | Semi Detached (Half Duplex) |
| BUILDING TYPE | Duplex |
| STYLE | Side by Side, Bungalow |
| YEAR BUILT | 2007 |
| SQUARE FOOTAGE | 1,136 |
| BEDROOMS | 3 |
| BATHROOMS | 3.00 |
| BASEMENT | Finished, Full |
| AMENITIES | |
| APPLIANCES | Dishwasher, Electric Stove, Microwave Hood Fan, Refrigerator, Washer/Dryer |
| COOLING | Central Air |
| FIREPLACE | N/A |
| FLOORING | Carpet, Laminate, Linoleum |
| HEATING | Forced Air |
| LAUNDRY | Main Level |
| LOT FEATURES | Back Yard, Front Yard |
| PARKING | Double Garage Attached |
| RESTRICTIONS | None Known |
| ROOF | Asphalt Shingle |
| TITLE | Fee Simple |
| BROKER | Royal LePage Network Realty Corp. |
| ROOMS | DIMENSIONS (m) | LEVEL |
|---|---|---|
| Game Room | 26`3" x 12`6" | Basement |
| Bedroom | 10`8" x 12`0" | Basement |
| 3pc Bathroom | 0`0" x 0`0" | Basement |
| Storage | 18`0" x 21`0" | Basement |
| Walk-In Closet | 10`8" x 4`7" | Basement |
| Living Room | 10`8" x 13`11" | Main |
| Kitchen | 14`9" x 11`10" | Main |
| Dining Room | 14`9" x 8`8" | Main |
| Laundry | 6`6" x 10`4" | Main |
| Bedroom | 10`2" x 10`4" | Main |
| Bedroom - Primary | 12`0" x 14`0" | Main |
| 3pc Ensuite bath | 0`0" x 0`0" | Main |
| 4pc Bathroom | 0`0" x 0`0" | Main |

