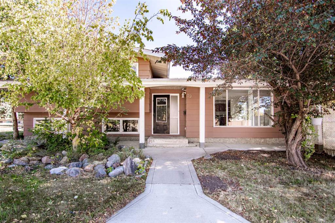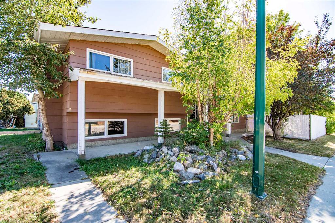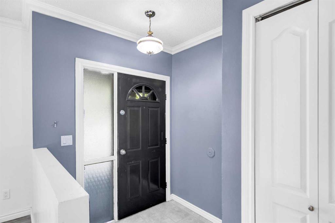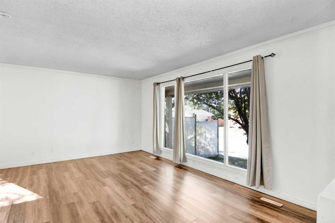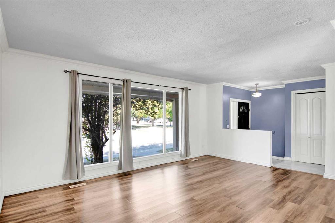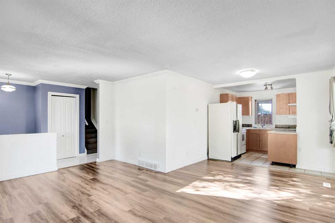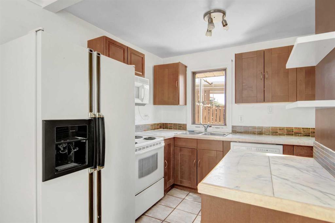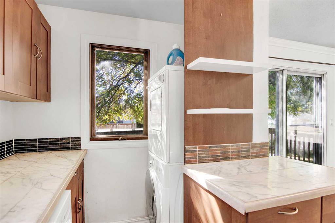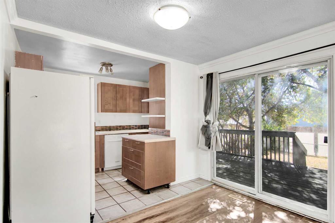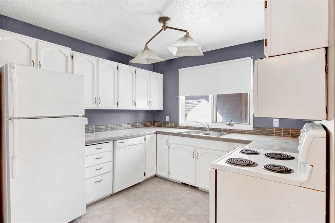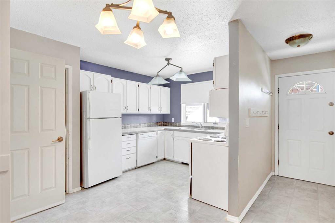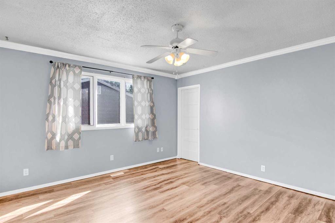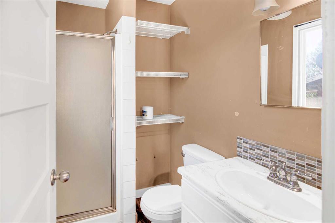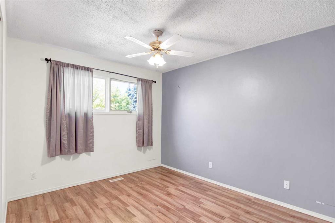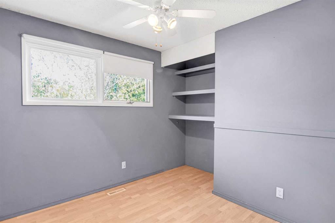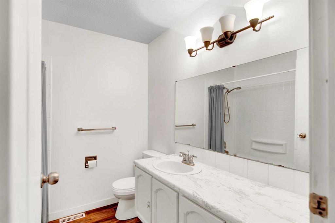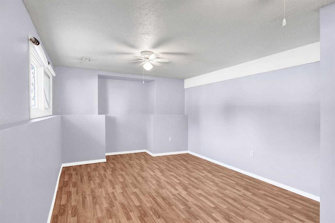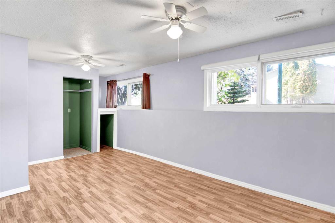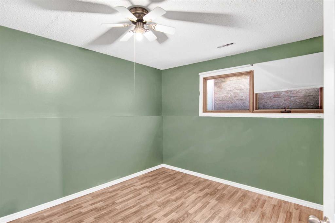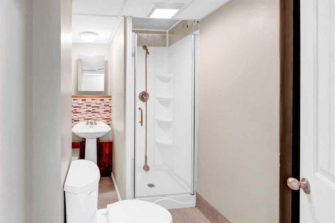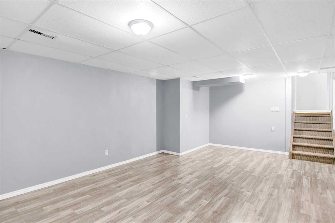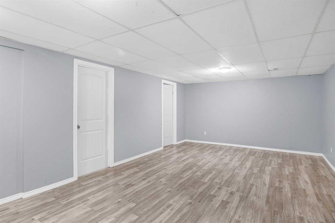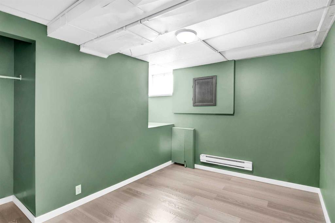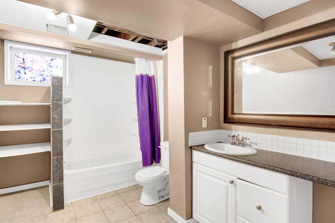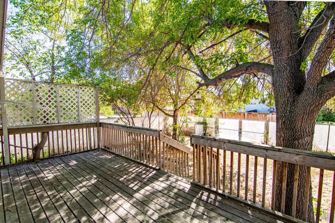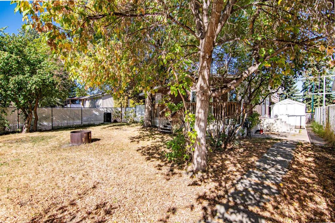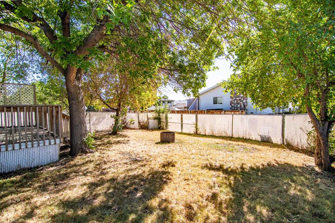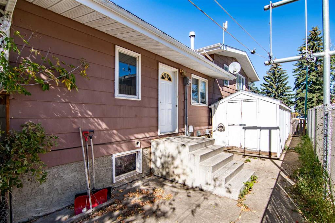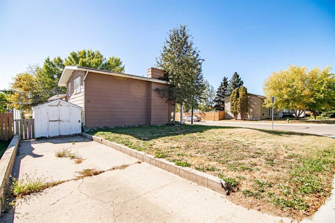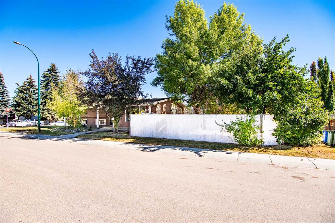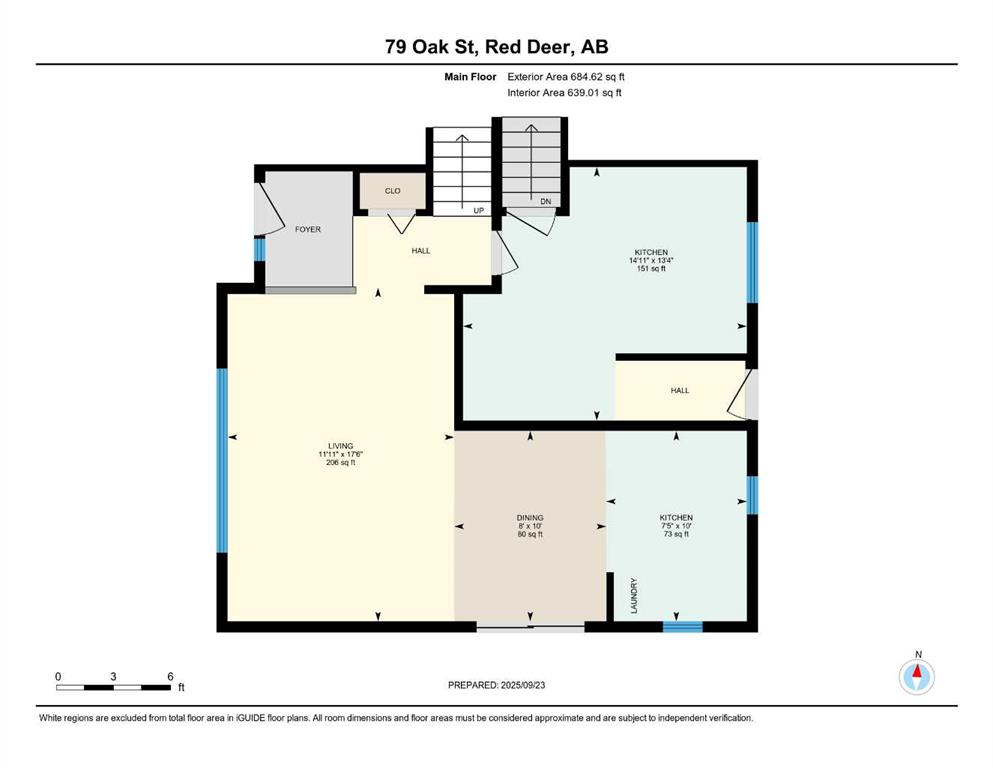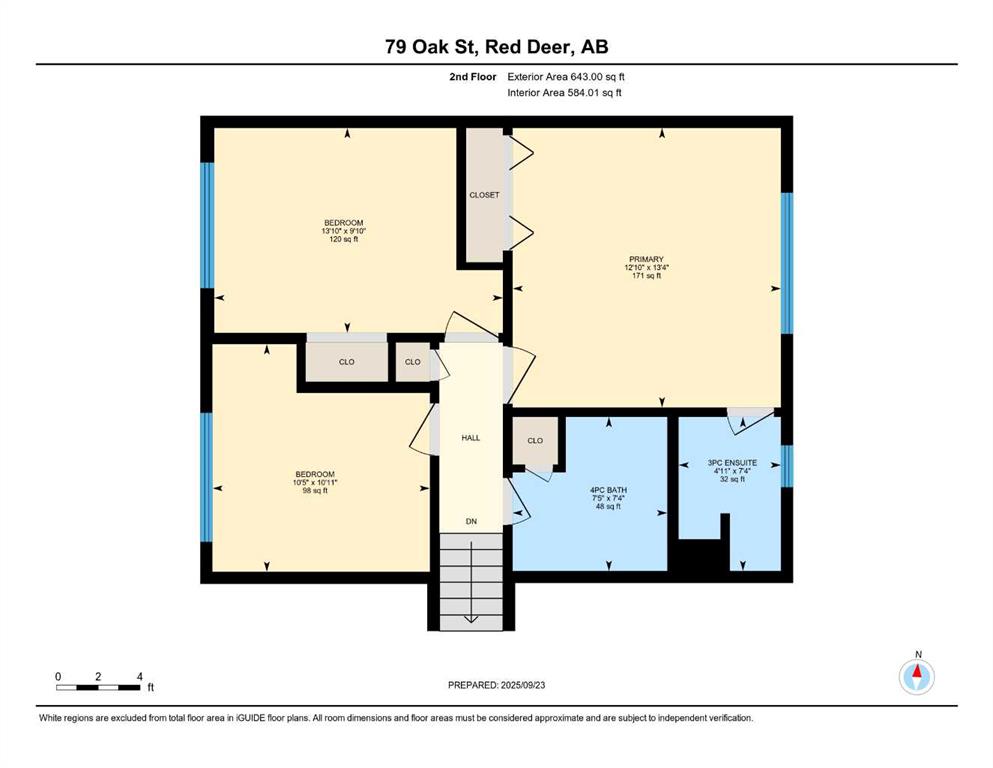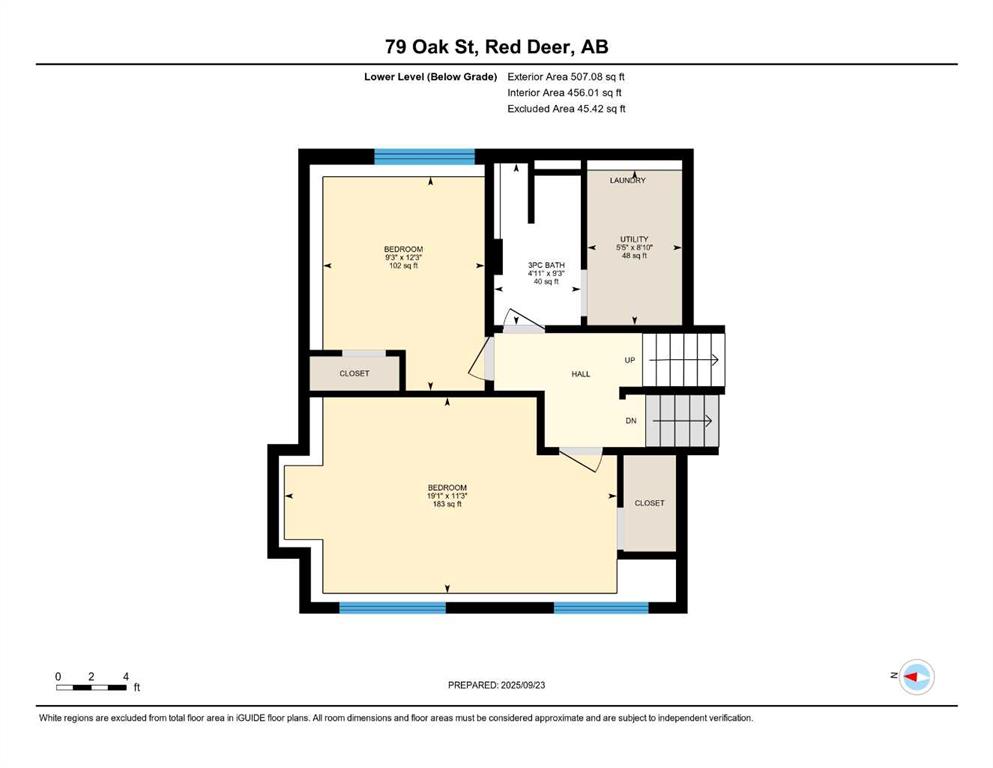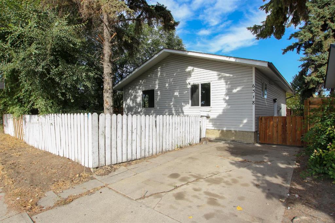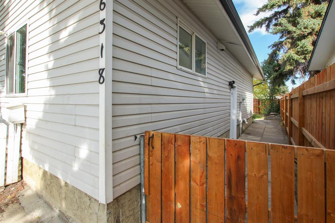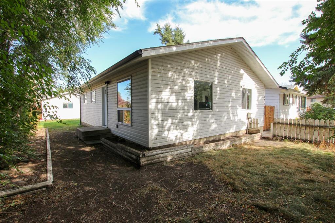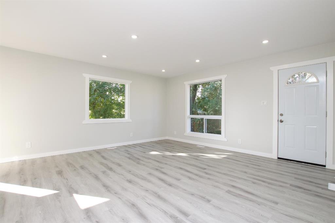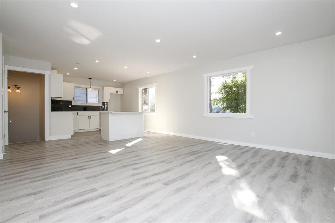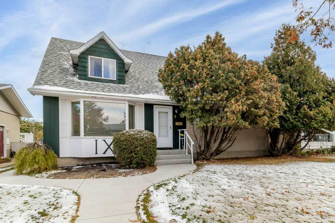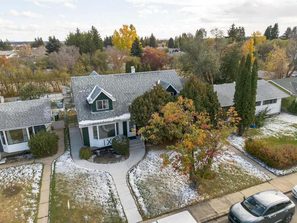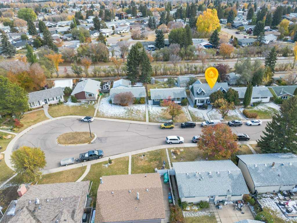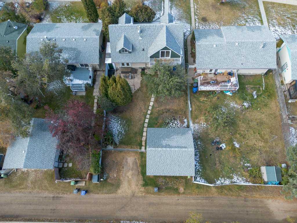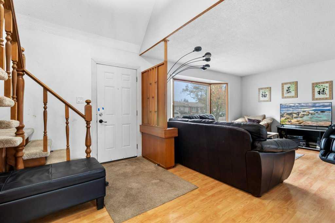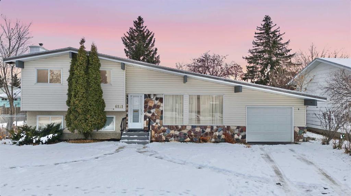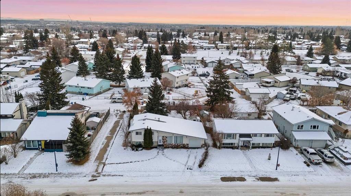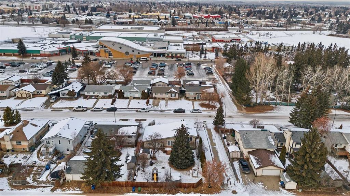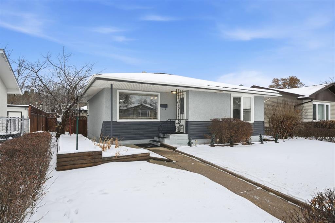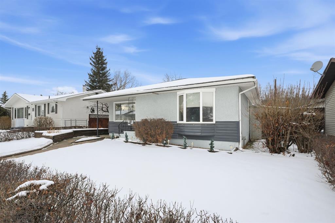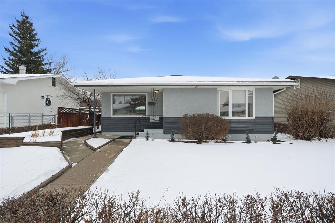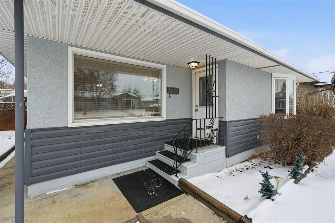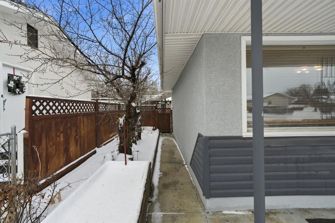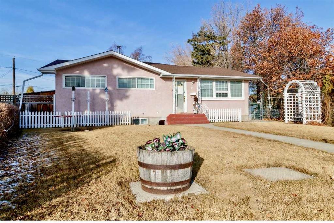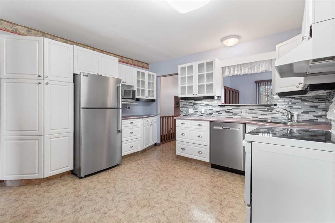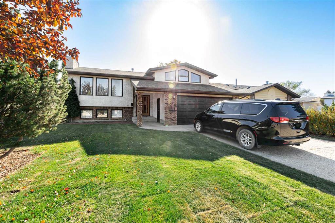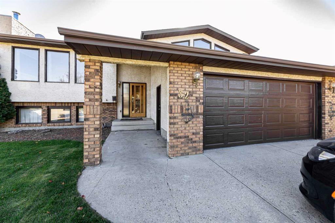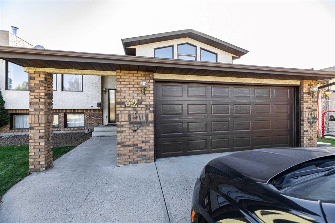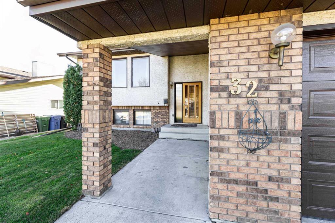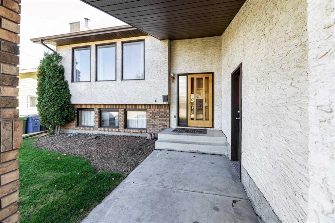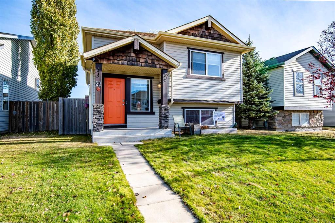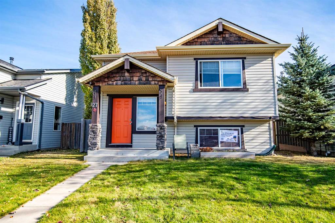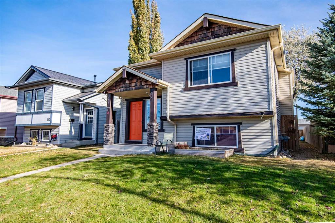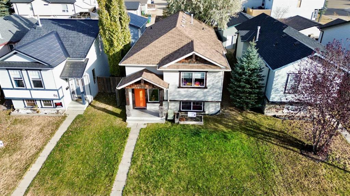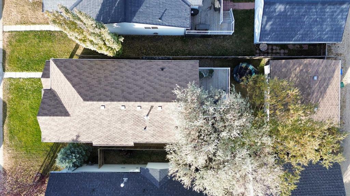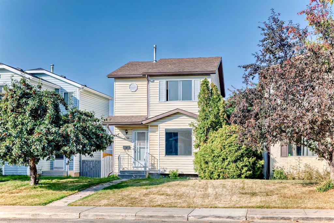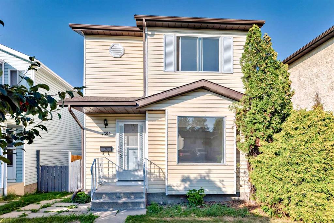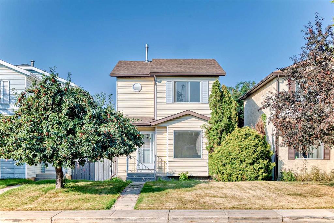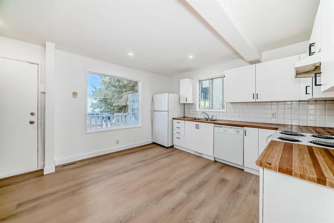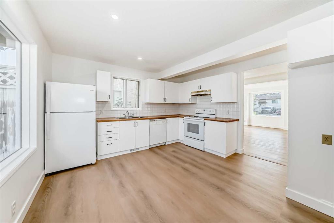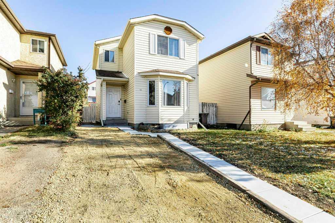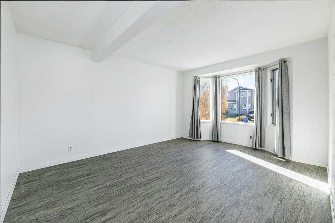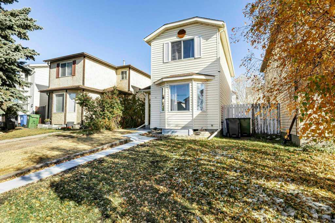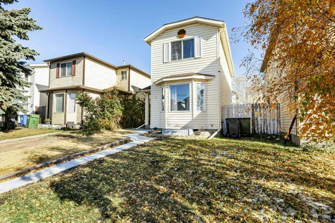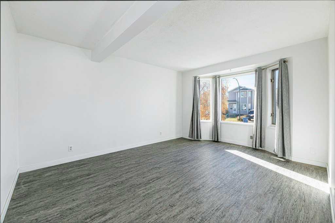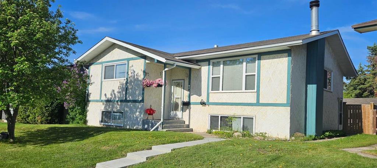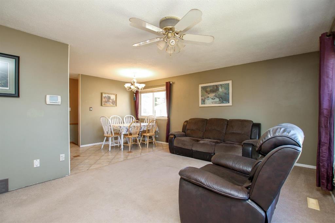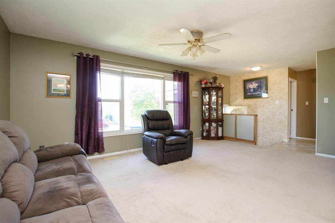79 Oak Street
Red Deer T4P 1R9
MLS® Number: A2259658
$ 369,900
6
BEDROOMS
4 + 0
BATHROOMS
1,328
SQUARE FEET
1977
YEAR BUILT
This fully developed 4-level split home in Oriole Park offers enough space for a large family with two separate living areas, each with its own kitchen. This property is ideal for a family home or renting and is located on a corner lot with ample parking. Entering through the front door, you’ll find a bright, spacious living room, and adjacent to it, a kitchen for the main living area. With a few stairs to the upper level, there is a primary bedroom with a 3-piece ensuite, two additional bedrooms and a 4-piece bathroom. This self contained area can also be accessed through a side door to the east. The hallway leads you to the separate kitchen and dining area. A few steps down to the illegal suite on the lower level has 2 more bedrooms, a 3-piece bathroom and utility room for laundry. Then comes the basement level with its own living room, 1 bedroom and full bath. The fully fenced yard and green areas around the house completed the look.
| COMMUNITY | Oriole Park |
| PROPERTY TYPE | Detached |
| BUILDING TYPE | House |
| STYLE | 4 Level Split |
| YEAR BUILT | 1977 |
| SQUARE FOOTAGE | 1,328 |
| BEDROOMS | 6 |
| BATHROOMS | 4.00 |
| BASEMENT | Full |
| AMENITIES | |
| APPLIANCES | Dishwasher, Dryer, Microwave, Refrigerator, Stove(s), Washer, Window Coverings |
| COOLING | None |
| FIREPLACE | N/A |
| FLOORING | Laminate, Tile, Vinyl |
| HEATING | Forced Air, Natural Gas |
| LAUNDRY | Main Level |
| LOT FEATURES | Landscaped |
| PARKING | Parking Pad |
| RESTRICTIONS | Utility Right Of Way |
| ROOF | Asphalt Shingle |
| TITLE | Fee Simple |
| BROKER | Century 21 Maximum |
| ROOMS | DIMENSIONS (m) | LEVEL |
|---|---|---|
| 4pc Bathroom | 0`0" x 0`0" | Basement |
| Bedroom | 8`5" x 12`4" | Basement |
| Family Room | 22`2" x 13`0" | Basement |
| Furnace/Utility Room | 5`6" x 12`6" | Basement |
| 3pc Bathroom | 0`0" x 0`0" | Lower |
| Bedroom | 9`3" x 12`3" | Lower |
| Bedroom | 19`1" x 11`3" | Lower |
| Furnace/Utility Room | 5`5" x 8`10" | Lower |
| Dining Room | 10`0" x 8`0" | Main |
| Kitchen | 10`0" x 7`5" | Main |
| Kitchen | 13`4" x 14`11" | Main |
| Living Room | 17`6" x 11`11" | Main |
| 3pc Ensuite bath | 0`0" x 0`0" | Upper |
| 4pc Bathroom | 0`0" x 0`0" | Upper |
| Bedroom | 9`10" x 13`10" | Upper |
| Bedroom | 10`11" x 10`5" | Upper |
| Bedroom - Primary | 13`4" x 12`10" | Upper |

