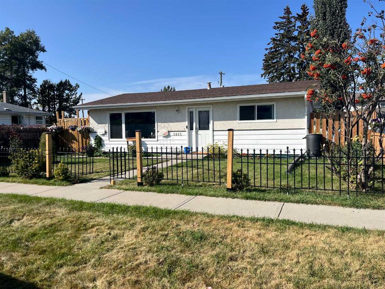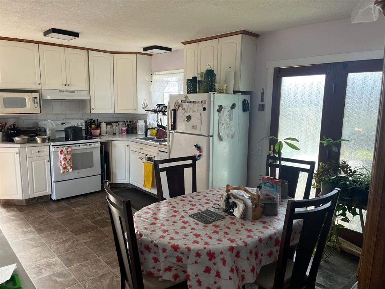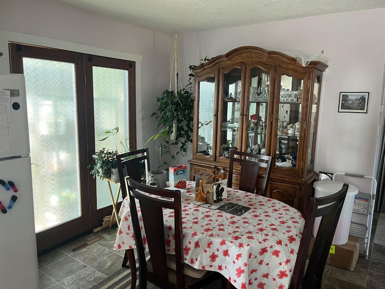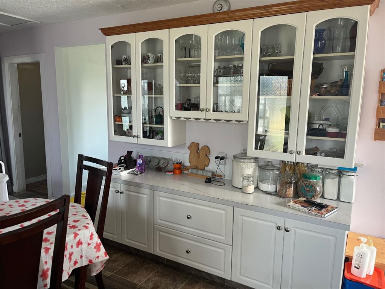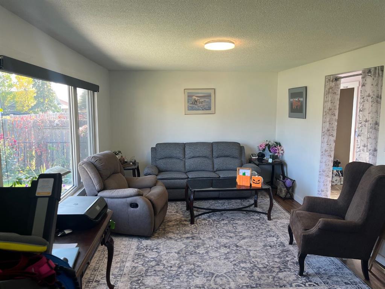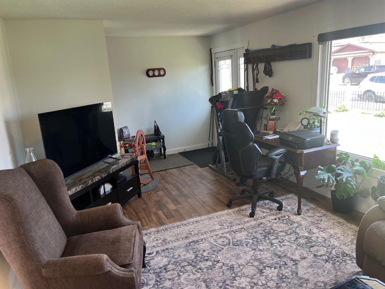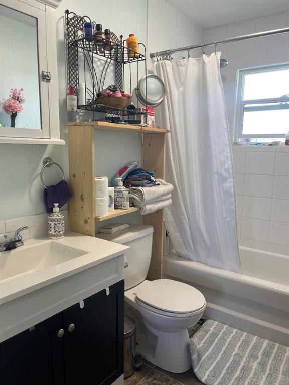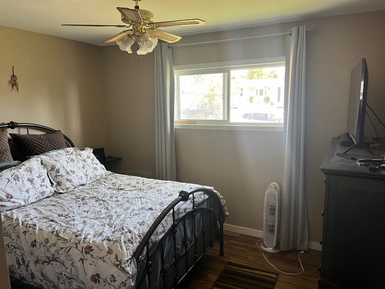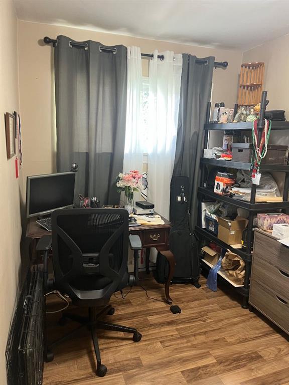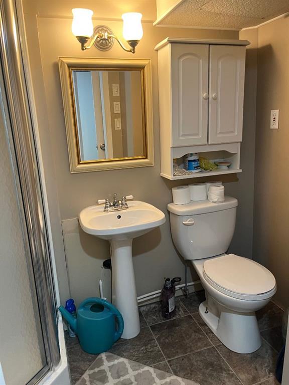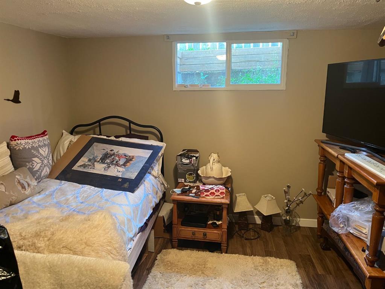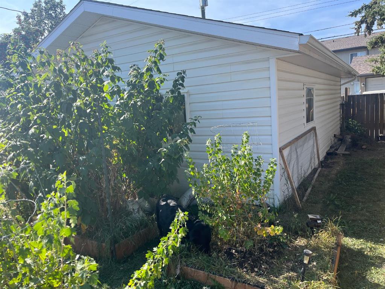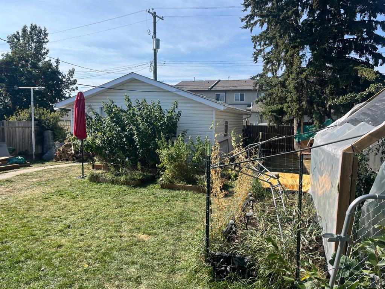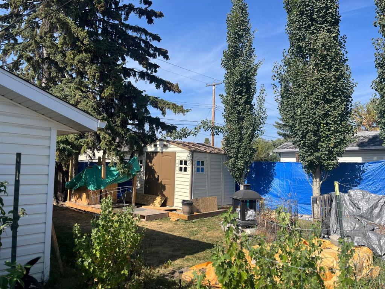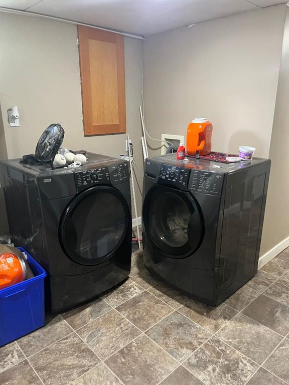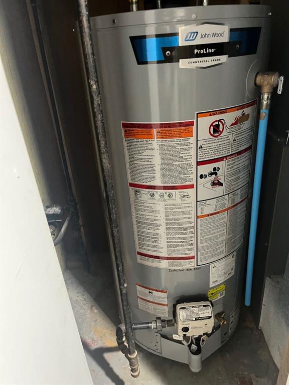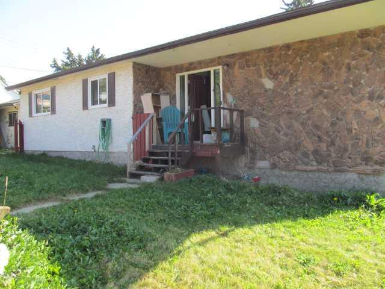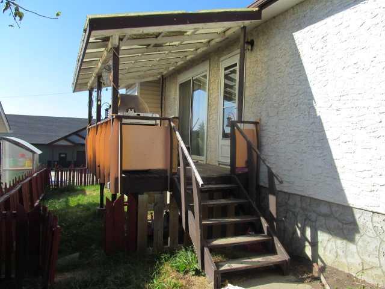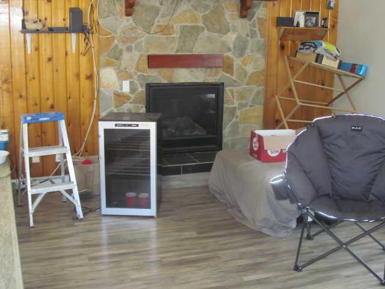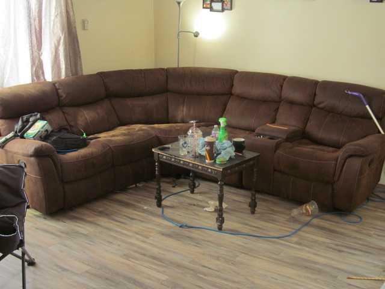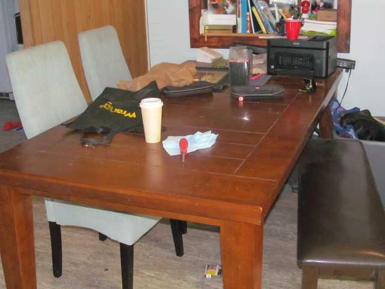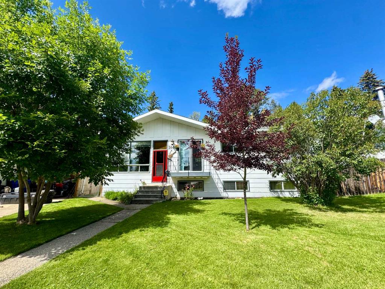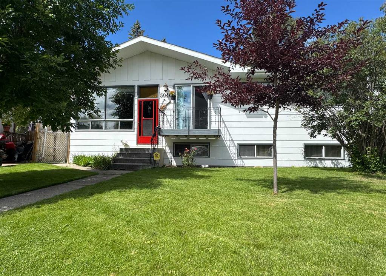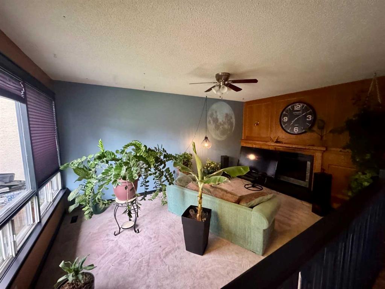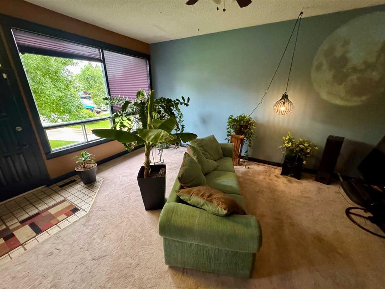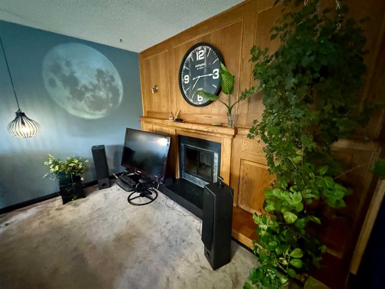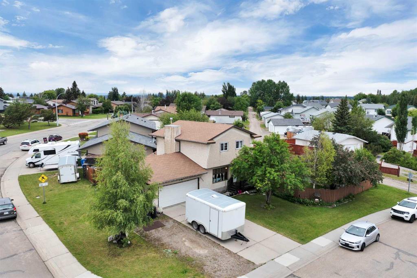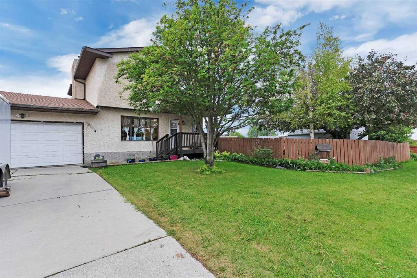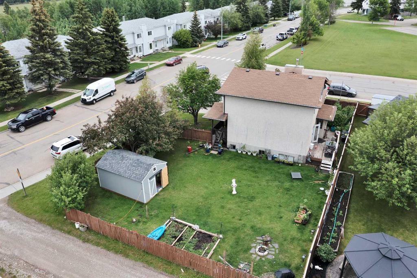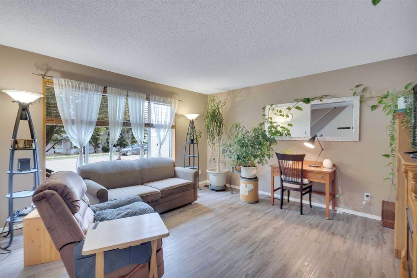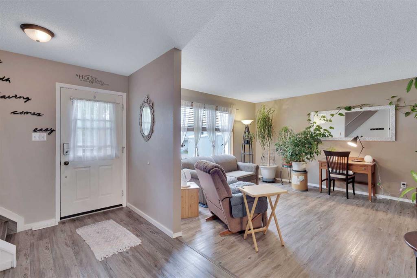5012 53 Street
Rocky Mountain House T4T 1E7
MLS® Number: A2258371
$ 299,900
4
BEDROOMS
2 + 0
BATHROOMS
864
SQUARE FEET
1967
YEAR BUILT
Bungalow with a 20X24 detached garage on a fenced lot. This cozy bungalow offers a living room, kitchen and dining area with 2 bedrooms & bath upstairs. The back garden doors open up to the back yard to a deck. The yard has a 8X10 metal shed with shelf, a greenhouse, garden boxes and a beautiful 20X24 finished garage with shelving-not heated. Yard is nicely fenced . The basement is finished with 2 bedrooms, 3-pce. bath, family room and an area for the washer and dryer. Updates in the last 3 years include electrical panels (100 amp) in house and garage, shingles, eavestroughs, insulation in attic, hot water tank, furnace, sump pump, upgrades in main bath. There are numerous fruit shrubs, perennials & shrubs. This home is excellent as a retirement home, investment or first-time home buyer.
| COMMUNITY | Rocky Mtn House |
| PROPERTY TYPE | Detached |
| BUILDING TYPE | House |
| STYLE | Bungalow |
| YEAR BUILT | 1967 |
| SQUARE FOOTAGE | 864 |
| BEDROOMS | 4 |
| BATHROOMS | 2.00 |
| BASEMENT | Finished, Full |
| AMENITIES | |
| APPLIANCES | Dishwasher, Electric Stove, Refrigerator, Washer/Dryer, Window Coverings |
| COOLING | None |
| FIREPLACE | N/A |
| FLOORING | Linoleum |
| HEATING | Forced Air, Natural Gas |
| LAUNDRY | In Basement |
| LOT FEATURES | Back Yard, Front Yard |
| PARKING | Alley Access, Double Garage Detached, Insulated |
| RESTRICTIONS | None Known |
| ROOF | Asphalt Shingle |
| TITLE | Fee Simple |
| BROKER | Royal LePage Tamarack Trail Realty |
| ROOMS | DIMENSIONS (m) | LEVEL |
|---|---|---|
| Family Room | 22`9" x 10`9" | Basement |
| Bedroom | 11`0" x 10`9" | Basement |
| Bedroom | 10`9" x 10`6" | Basement |
| 3pc Bathroom | 0`0" x 0`0" | Basement |
| 4pc Bathroom | 0`0" x 0`0" | Main |
| Living Room | 17`4" x 11`4" | Main |
| Living/Dining Room Combination | 14`0" x 11`6" | Main |
| Bedroom - Primary | 11`9" x 11`3" | Main |
| Bedroom | 10`9" x 7`5" | Main |

