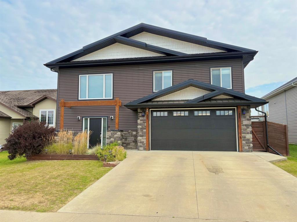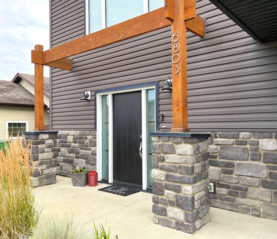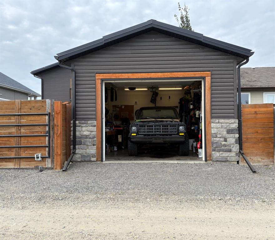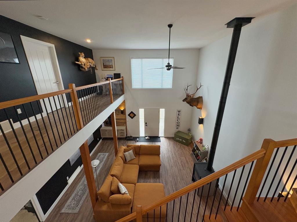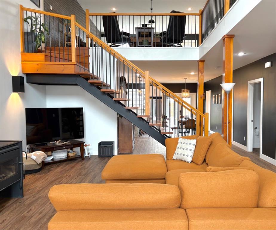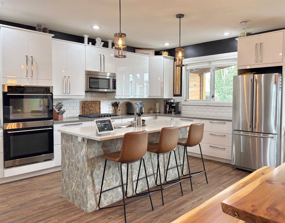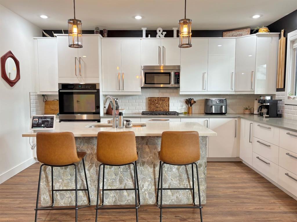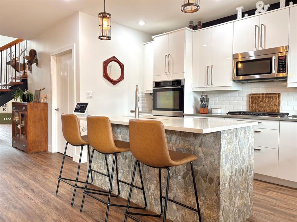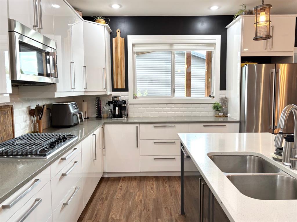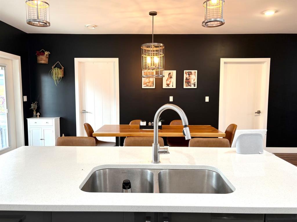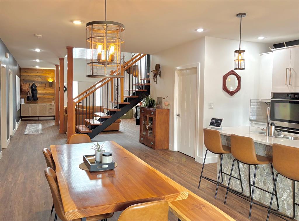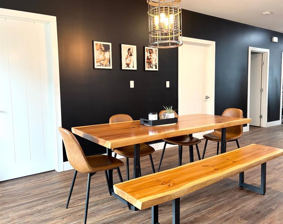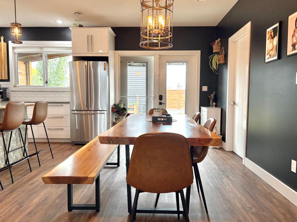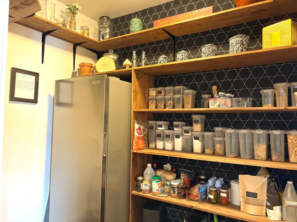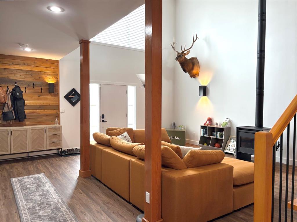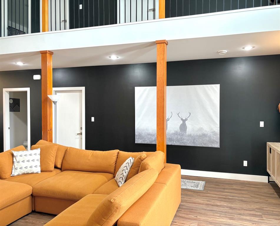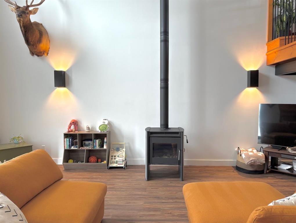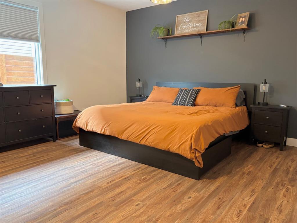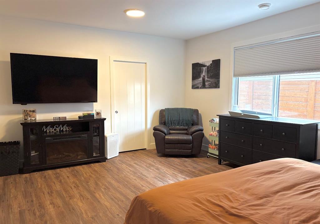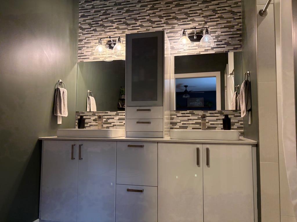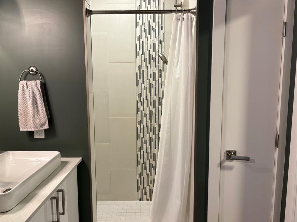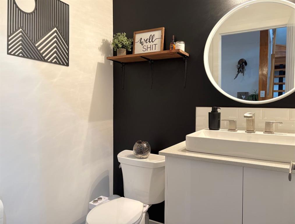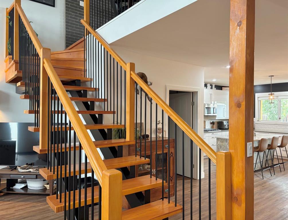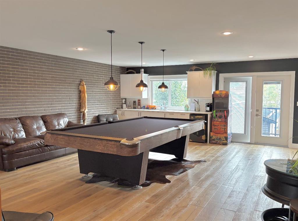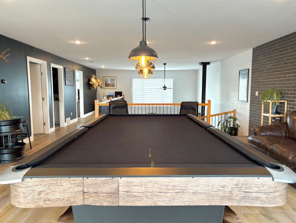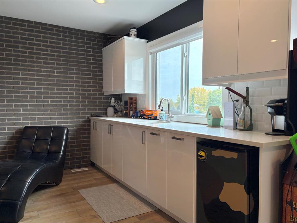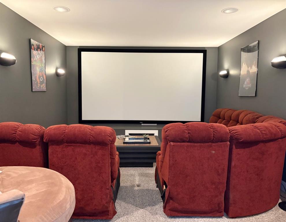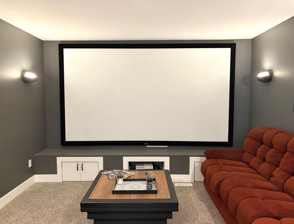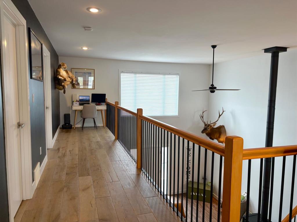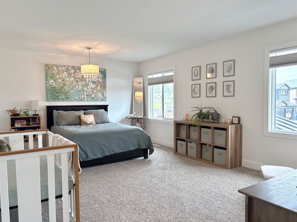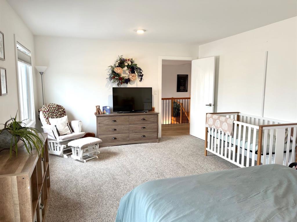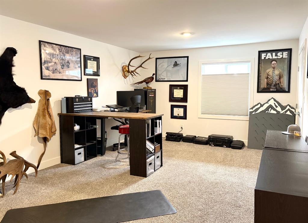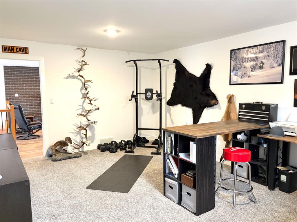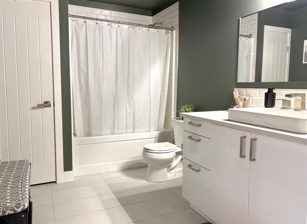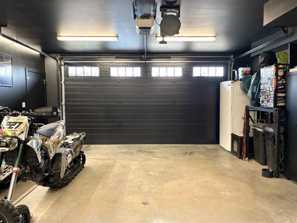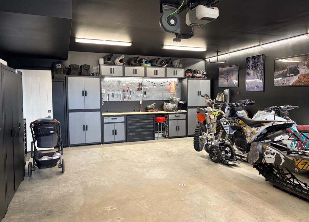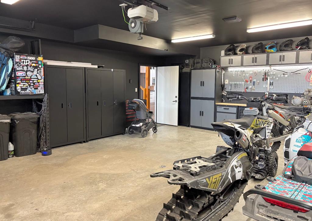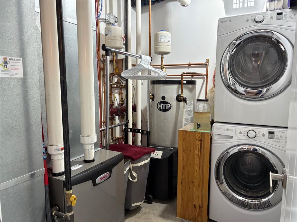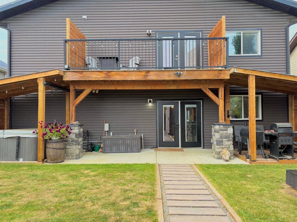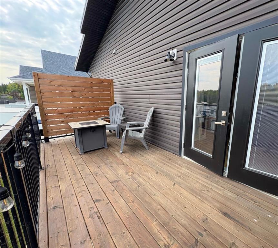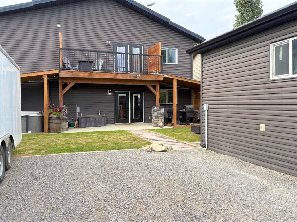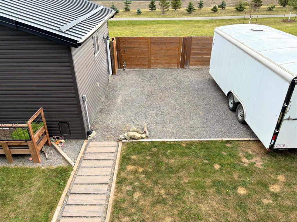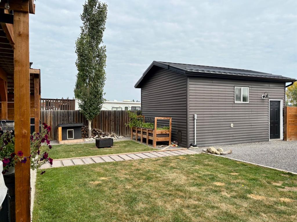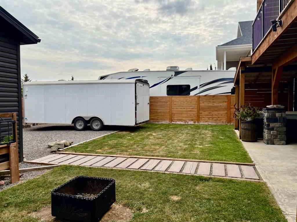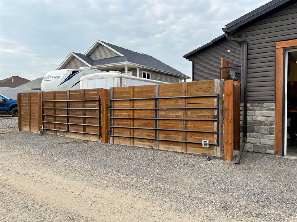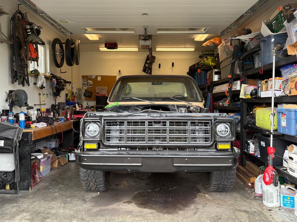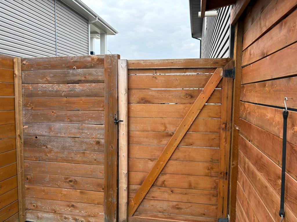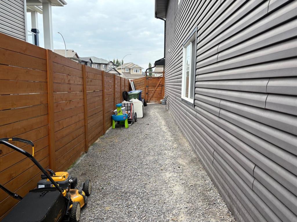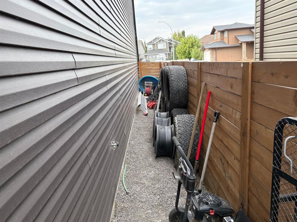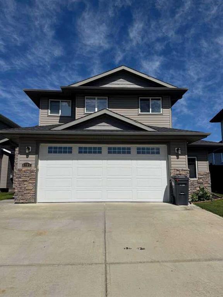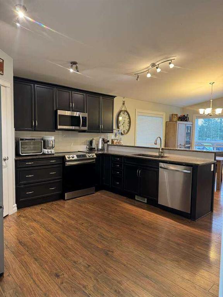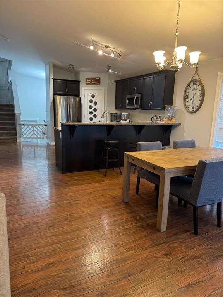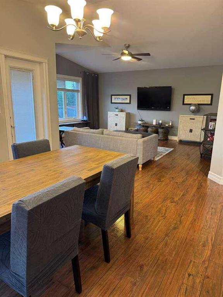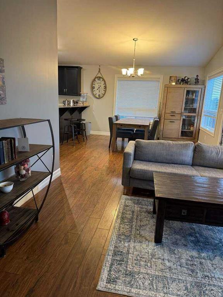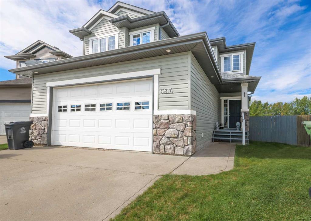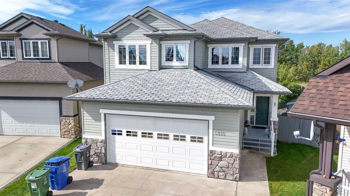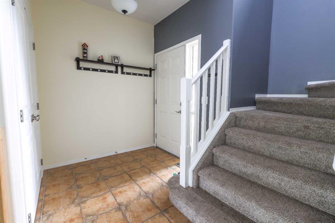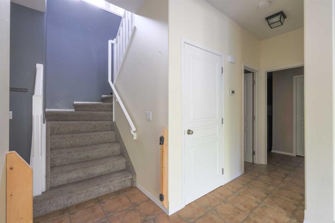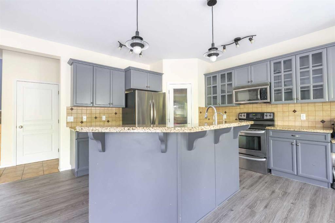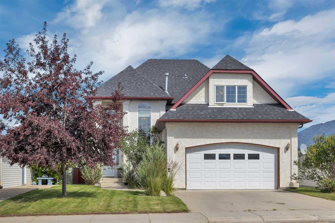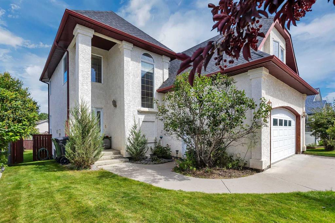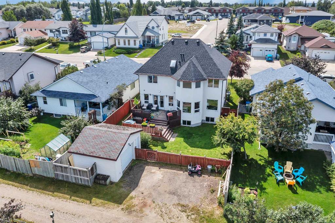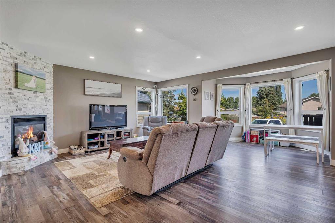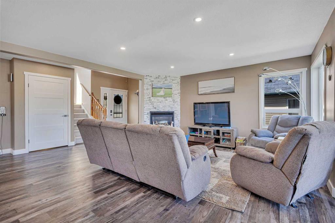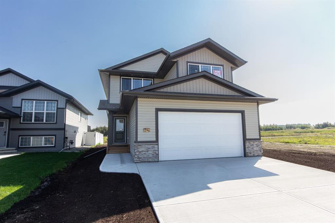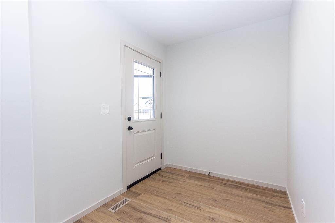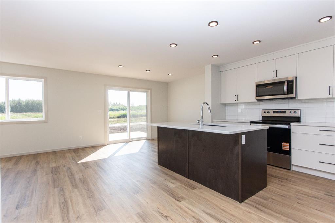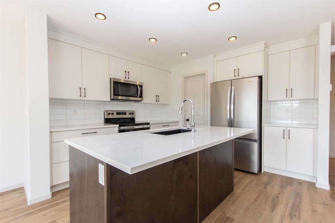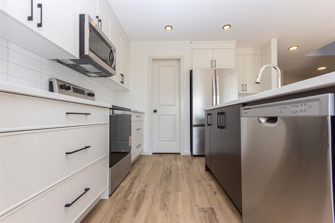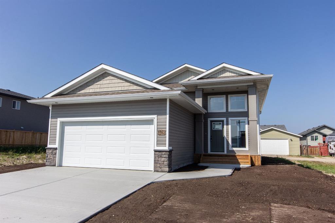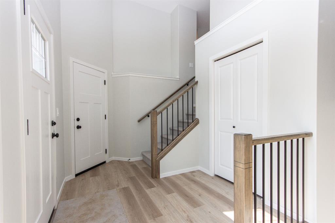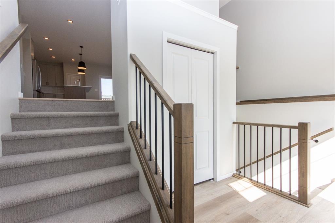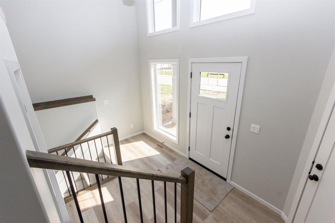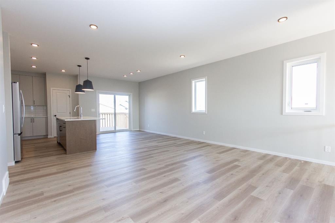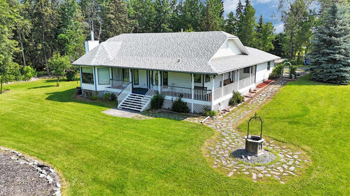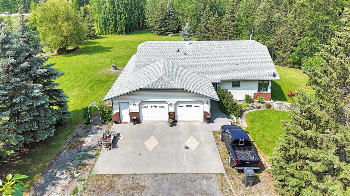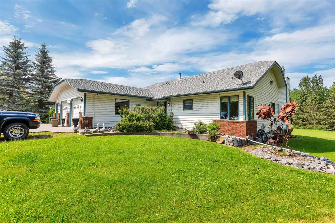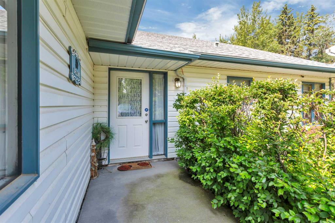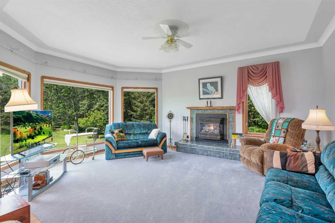6803 58 Street
Rocky Mountain House T4T 1V7
MLS® Number: A2257331
$ 605,000
3
BEDROOMS
2 + 1
BATHROOMS
3,020
SQUARE FEET
2015
YEAR BUILT
A property like this does not become available often! Offering over 3000 square feet of comfortable and meticulous living space this home will leave you in awe with the quality in finishes and well thought out design. The layout is open and bright with high ceilings and a stunning douglas fir staircase at the centre of it all. The kitchen is not only a focal point of the home but is very functional with quartz countertops, soft close cabinetry, gas stove, dual wall oven, a walk-in pantry with custom shelving and a large island with room for barstools. The massive main floor primary bedroom features a walk-in closet and ensuite with double sinks and a tiled rainfall shower. Heading upstairs you have a one of a kind entertaining space featuring a wet bar, an included pool table, lounge area alongside the brick feature wall. If that wasn't enough, step inside the theatre room with a 135' projector screen and enjoy your movies with sound proof walls, built in speakers, lighting and more than enough room to host family and friends. On the upper level are two more oversized bedrooms with huge closets, a full bathroom featuring beautiful white tile, extra storage closets and a walk-out balcony complete this level. The east wall has been soundproofed when the home was built. Heading outside you will notice the meticulous landscaping, cedar fencing, concrete patio and recent additions like privacy walls on the upper deck, pergolas with a concrete hot tub pad, gated storage areas on both sides of the home, large parking pad not to mention another 16x20 garage with an electric heater and welder plug. The back alley access with the yard being re constructed for both leisure, convenience and storage offers all kinds of options to enjoy as you see fit. Attached 20x25 garage is fully finished and heated with in-floor. Some of the recent updates include a hot water tank (2022), beautiful vinyl flooring on the main level, exterior doors painted, interior painting, snow slide/eaves-troughing, updated fencing and two 12’ gates. The property is set up and designed to maximize and use every bit of space in a way that makes it move in ready for you. These are just some of the highlights that make this property so special; you will want to call it home.
| COMMUNITY | Rocky Mtn House |
| PROPERTY TYPE | Detached |
| BUILDING TYPE | House |
| STYLE | 2 Storey |
| YEAR BUILT | 2015 |
| SQUARE FOOTAGE | 3,020 |
| BEDROOMS | 3 |
| BATHROOMS | 3.00 |
| BASEMENT | None |
| AMENITIES | |
| APPLIANCES | Built-In Oven, Dishwasher, Gas Stove, Refrigerator, Washer/Dryer Stacked, Window Coverings |
| COOLING | Rough-In |
| FIREPLACE | Double Sided, Free Standing, Glass Doors, Living Room, Wood Burning, Wood Burning Stove |
| FLOORING | Carpet, Concrete, Hardwood, Tile |
| HEATING | In Floor, Forced Air, Natural Gas, Wood |
| LAUNDRY | Main Level |
| LOT FEATURES | Landscaped, Standard Shaped Lot |
| PARKING | Concrete Driveway, Double Garage Attached, Heated Garage, Insulated, Off Street, Parking Pad, RV Access/Parking, Single Garage Detached |
| RESTRICTIONS | None Known |
| ROOF | Metal |
| TITLE | Fee Simple |
| BROKER | Century 21 Westcountry Realty Ltd. |
| ROOMS | DIMENSIONS (m) | LEVEL |
|---|---|---|
| 4pc Ensuite bath | Main | |
| Kitchen | 14`1" x 11`7" | Main |
| 2pc Bathroom | Main | |
| Living Room | 19`5" x 23`3" | Main |
| Bedroom - Primary | 18`1" x 19`3" | Main |
| Bedroom | 12`1" x 19`3" | Upper |
| Bedroom | 13`0" x 19`3" | Upper |
| 4pc Bathroom | Upper | |
| Bonus Room | 23`7" x 19`2" | Upper |
| Media Room | 12`3" x 16`1" | Upper |

