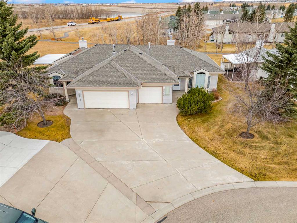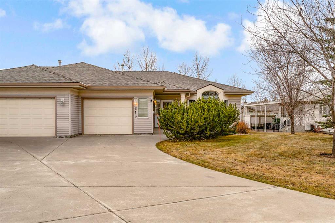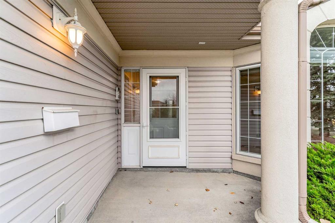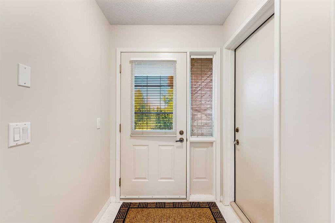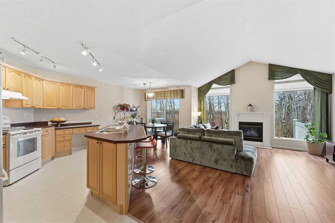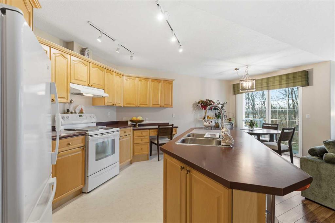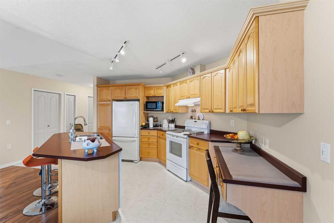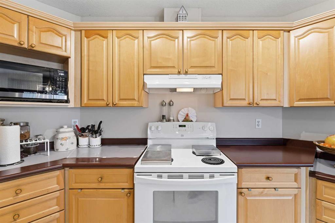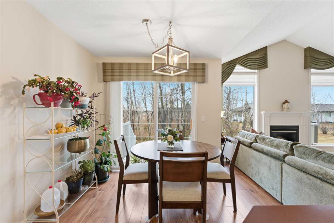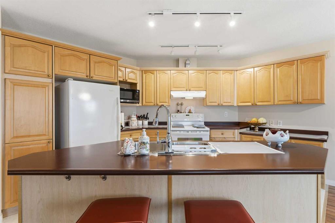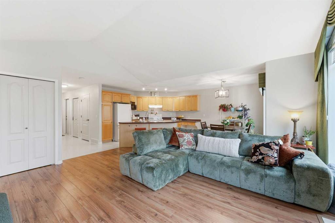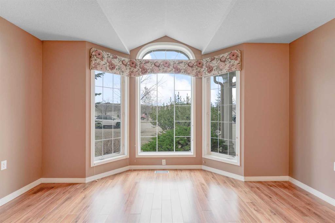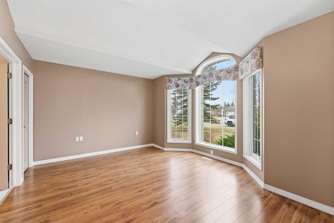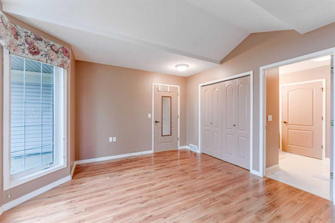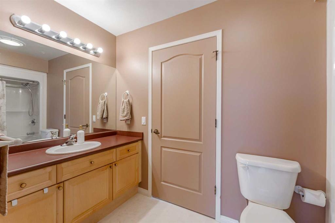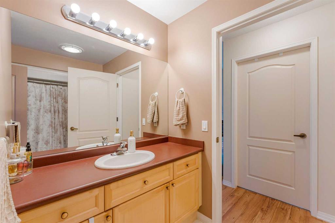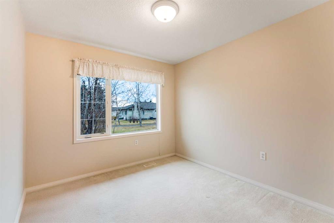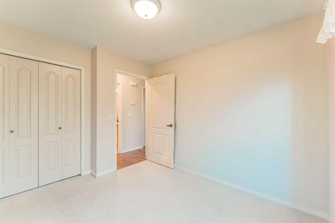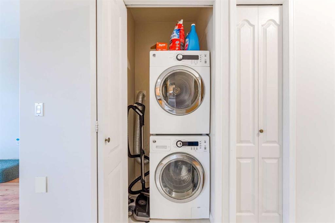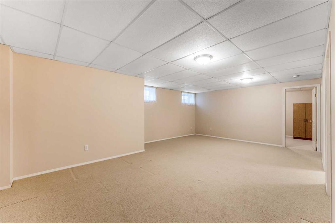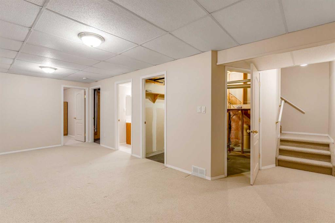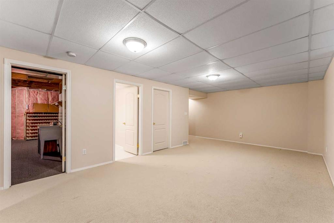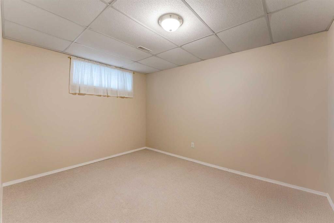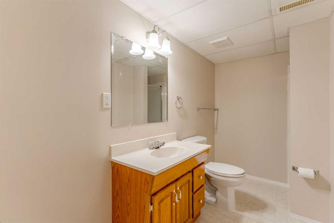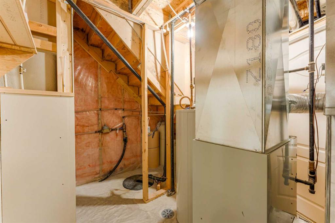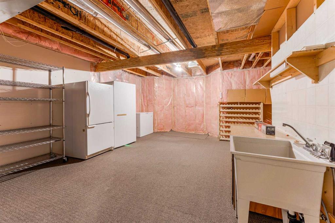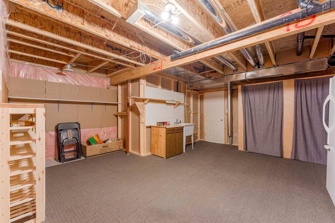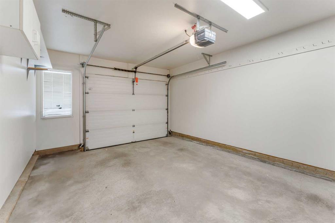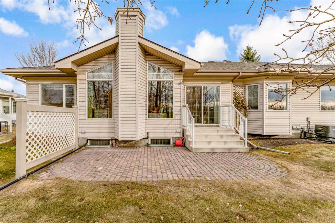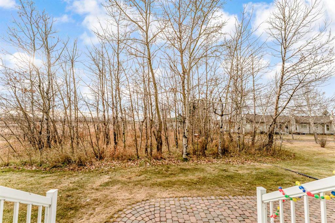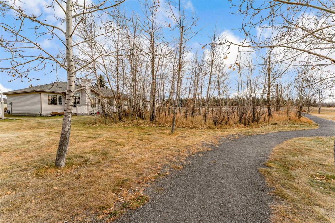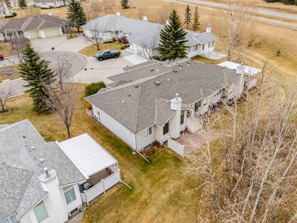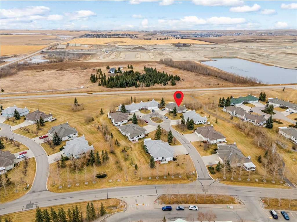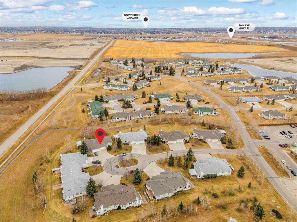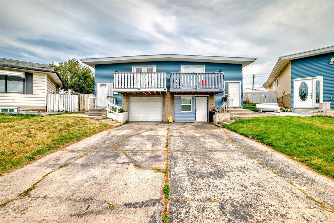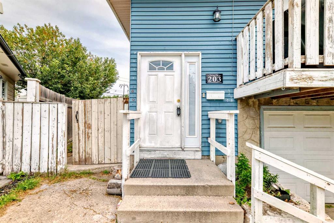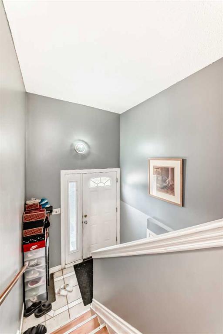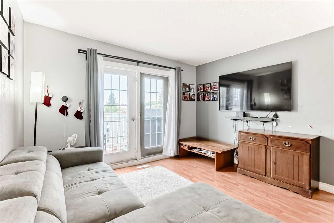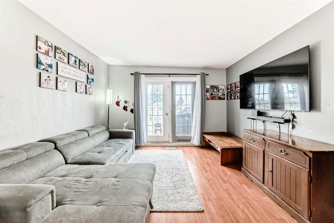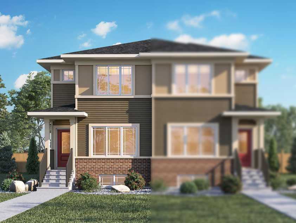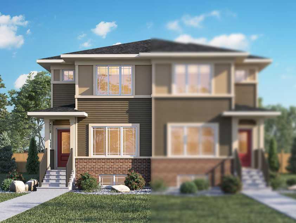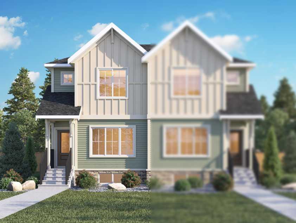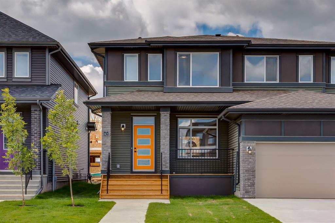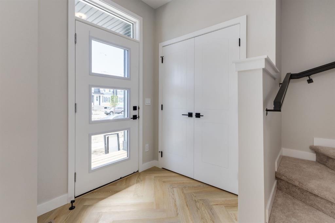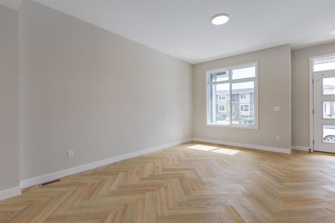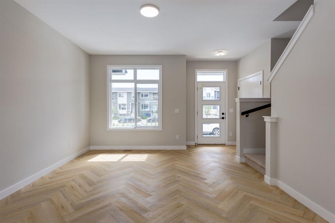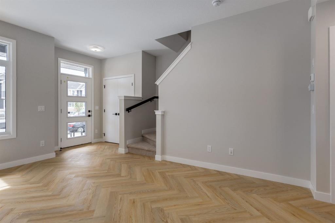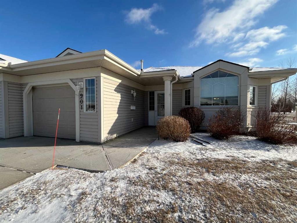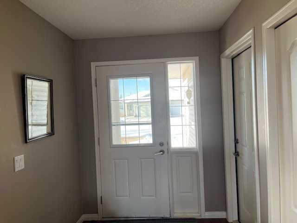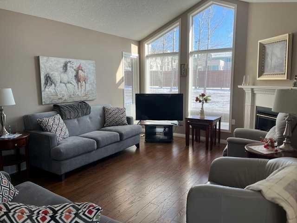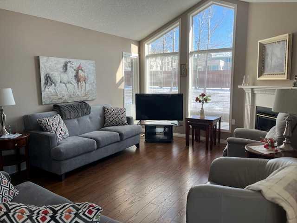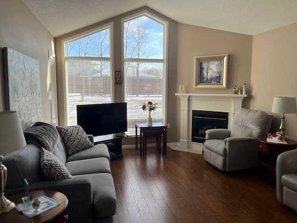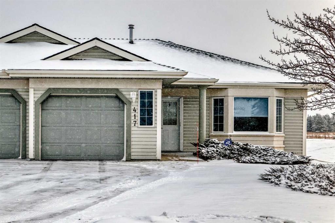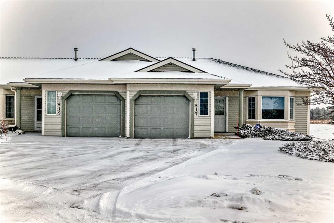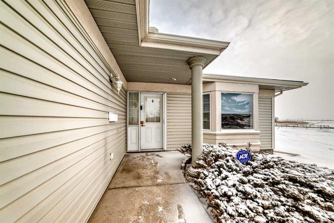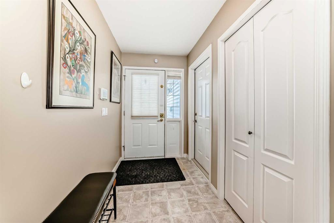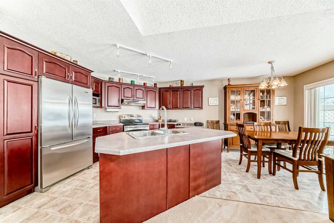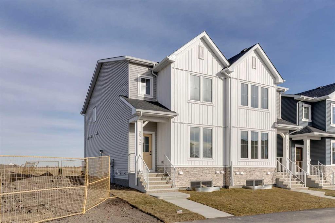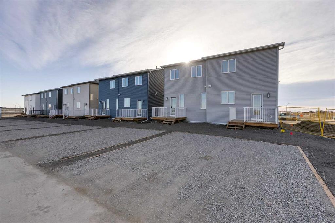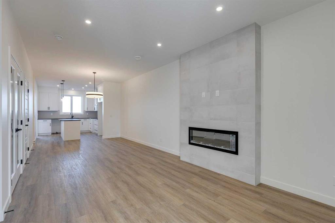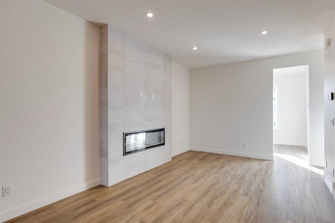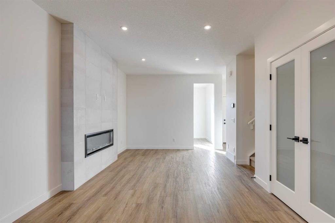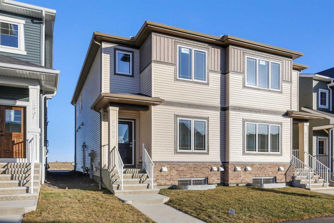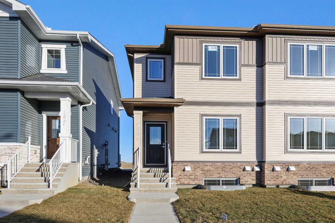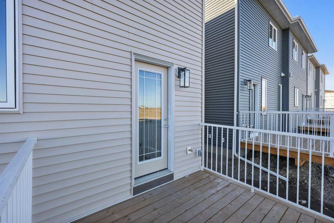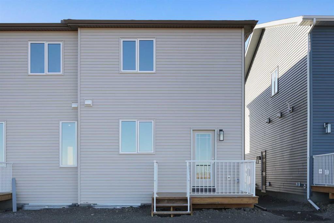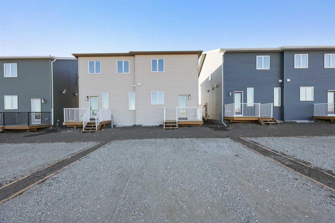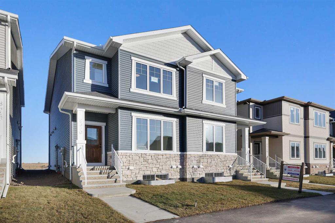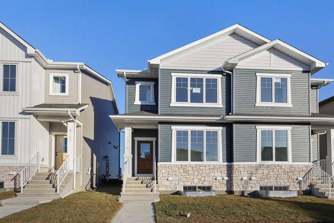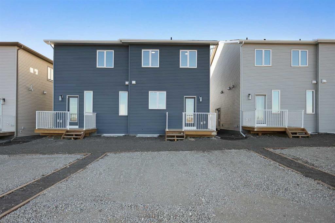213 Dayspring Bay
Rural Rocky View County T1X 1G3
MLS® Number: A2268926
$ 499,900
3
BEDROOMS
2 + 0
BATHROOMS
1,049
SQUARE FEET
2000
YEAR BUILT
Wonderful opportunity in the peaceful 55-plus community of Prince of Peace Village! This lovely villa-style duplex is all about comfort, calm, and connection with nature. Freshly painted and well maintained, it’s ready for you to move in and start enjoying a relaxed, low-maintenance lifestyle. Step inside and you’ll instantly feel the airy space created by high vaulted ceilings and big sunny windows that frame a beautiful backdrop of mature trees. The open-concept layout allows the kitchen, dining, and living areas to flow together seamlessly, perfect for quiet mornings or friendly get-togethers. The kitchen island is a natural hangout spot, and the cozy gas fireplace adds warmth and charm on chilly days. The main floor has everything you need, including convenient laundry. The primary bedroom feels bright and open with its vaulted ceiling, and the easy-access ensuite shower is a thoughtful touch. There’s also a second bedroom that’s ideal for guests, hobbies, or a home office. Downstairs, the finished lower level gives you plenty of room to spread out, think movie nights, a craft space, or just a comfortable retreat. You’ll also find a third bedroom, a full bath, and generous storage space. Step outside to your west-facing patio, a peaceful place to watch the sunset or spot the occasional deer wandering by. There’s nearby RV parking for those who love to travel south for the winter, just lock up and go without worry! The single attached garage comes with extra storage, and best of all, your condo fees cover lawn care, snow removal, and exterior maintenance, giving you more time to enjoy life. Explore all the walking paths, ponds, gardens, and the many places to sit and relax throughout the Village. Enjoy the amenities of the Clubhouse, take part in community activities, and make the most of the maintenance-free lifestyle that Prince of Peace Village is known for. With quick access to Stoney Trail, Highway 1, and all the shopping and restaurants nearby, this home offers the perfect blend of convenience and tranquility. So if you’re ready to trade weekend chores for easy living, friendly neighbours, and peaceful surroundings, come see this one before it’s gone!
| COMMUNITY | Prince Of Peace Village |
| PROPERTY TYPE | Semi Detached (Half Duplex) |
| BUILDING TYPE | Duplex |
| STYLE | Side by Side, Bungalow |
| YEAR BUILT | 2000 |
| SQUARE FOOTAGE | 1,049 |
| BEDROOMS | 3 |
| BATHROOMS | 2.00 |
| BASEMENT | Full |
| AMENITIES | |
| APPLIANCES | Dishwasher, Dryer, Electric Stove, Garage Control(s), Refrigerator, Washer, Window Coverings |
| COOLING | None |
| FIREPLACE | Gas |
| FLOORING | Carpet, Laminate, Linoleum |
| HEATING | Forced Air |
| LAUNDRY | Main Level |
| LOT FEATURES | Back Yard, Cul-De-Sac, No Neighbours Behind |
| PARKING | Single Garage Attached |
| RESTRICTIONS | Adult Living |
| ROOF | Asphalt Shingle |
| TITLE | Fee Simple |
| BROKER | Royal LePage Solutions |
| ROOMS | DIMENSIONS (m) | LEVEL |
|---|---|---|
| 3pc Bathroom | 6`5" x 9`9" | Basement |
| Bedroom | 9`6" x 12`9" | Basement |
| Game Room | 22`6" x 18`6" | Basement |
| Furnace/Utility Room | 9`7" x 9`9" | Basement |
| Foyer | 5`4" x 18`6" | Main |
| Bedroom - Primary | 14`3" x 12`5" | Main |
| 4pc Ensuite bath | 10`11" x 7`5" | Main |
| Kitchen | 12`6" x 11`11" | Main |
| Dining Room | 9`0" x 7`11" | Main |
| Living Room | 13`7" x 15`3" | Main |
| Bedroom | 9`6" x 10`4" | Main |

