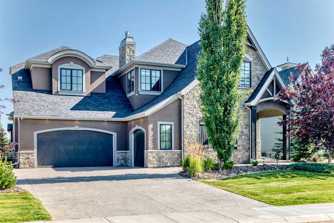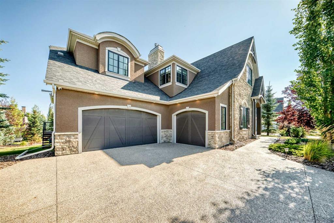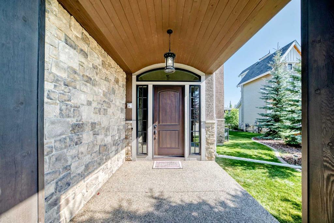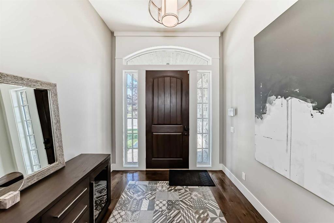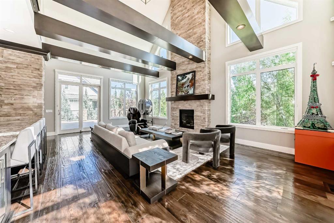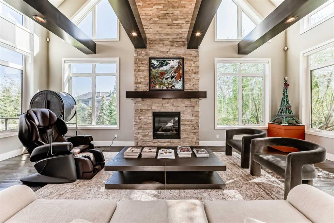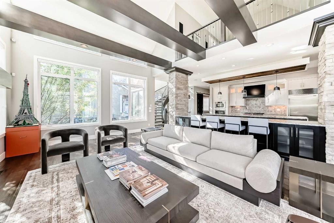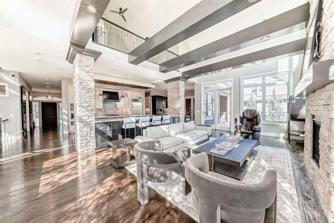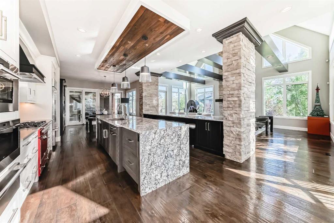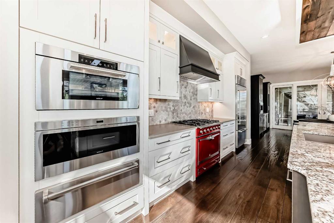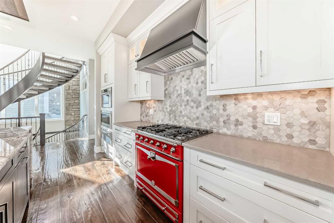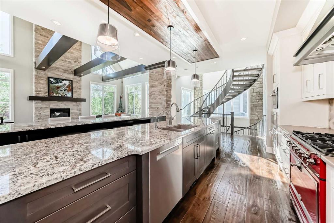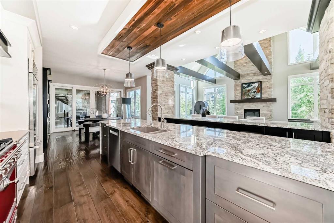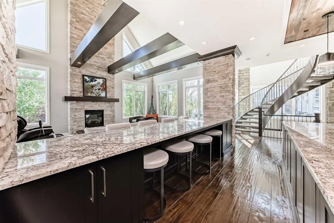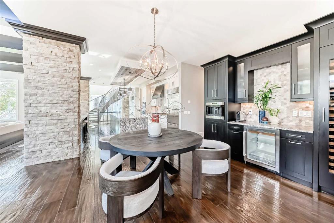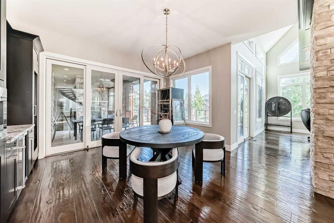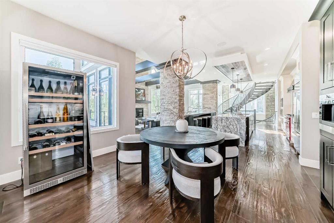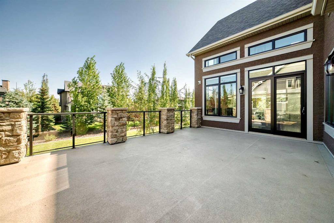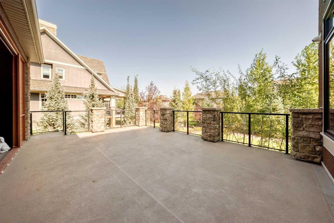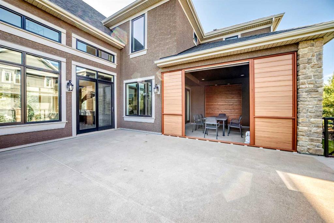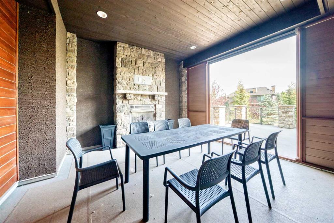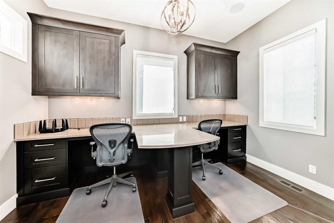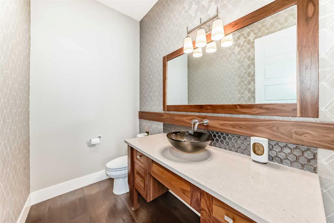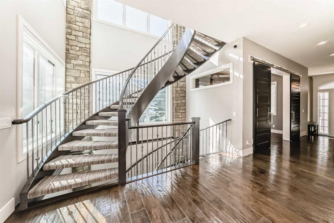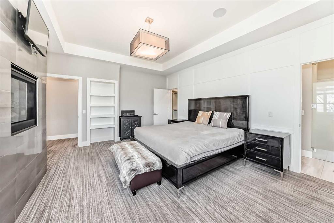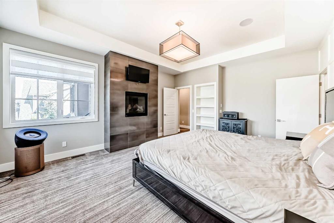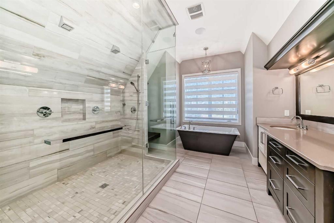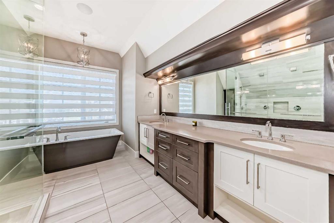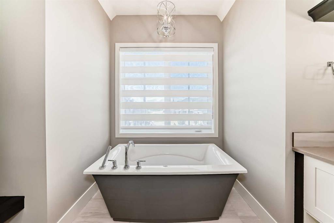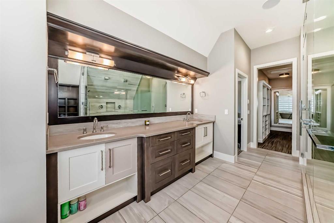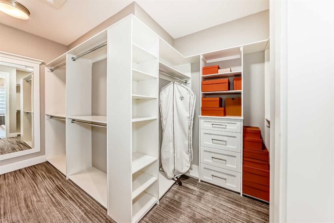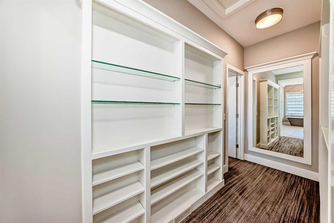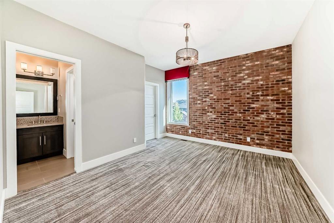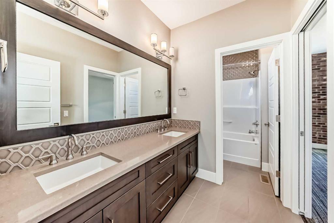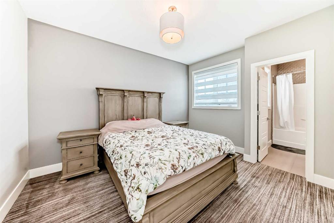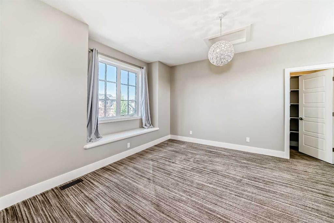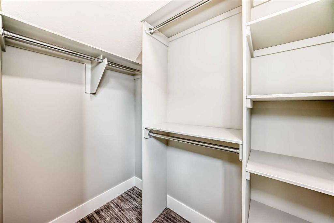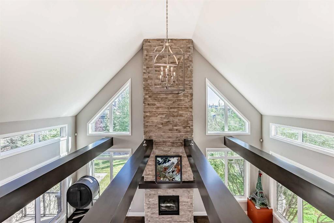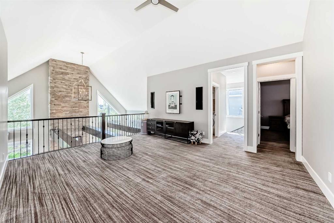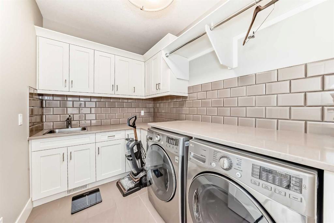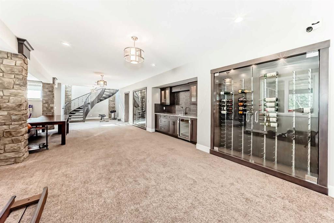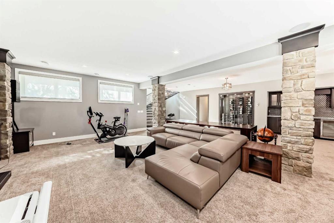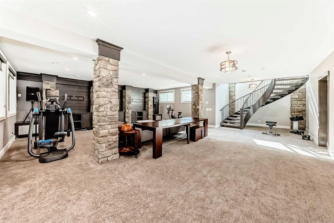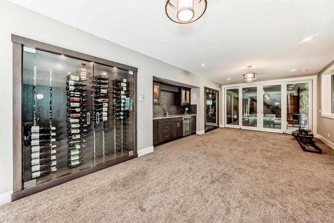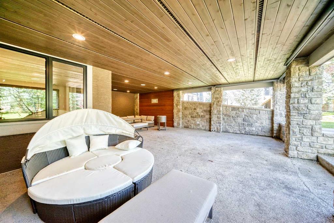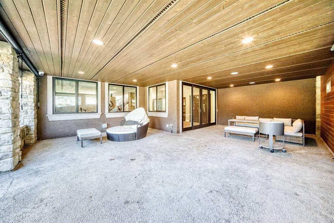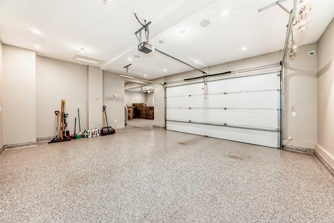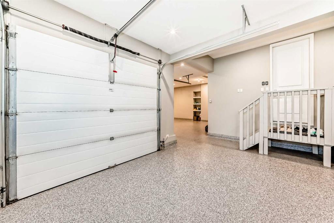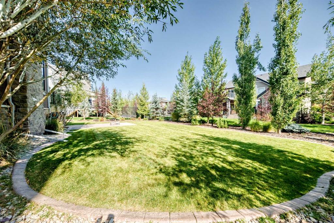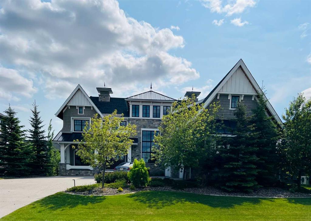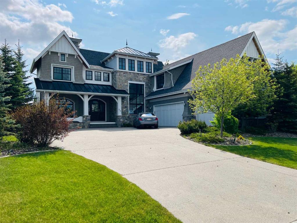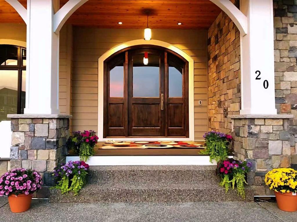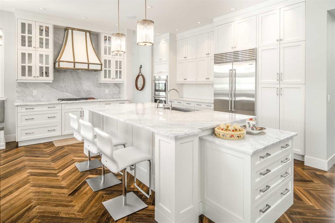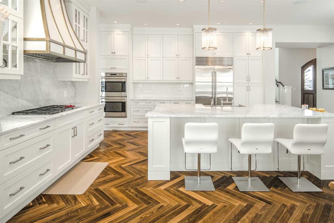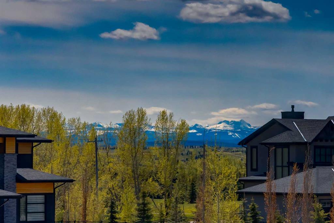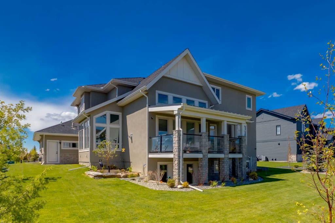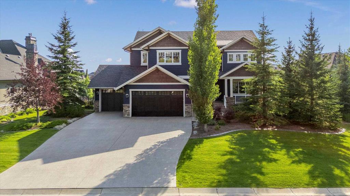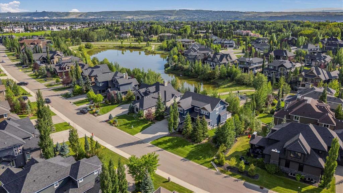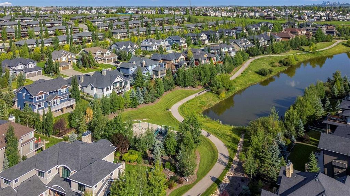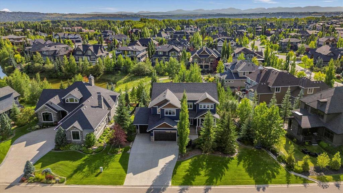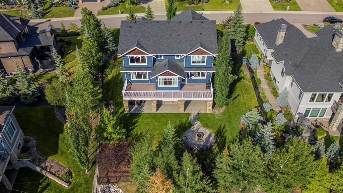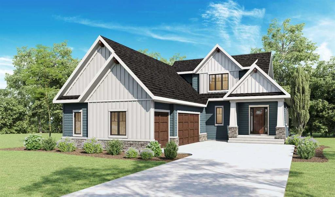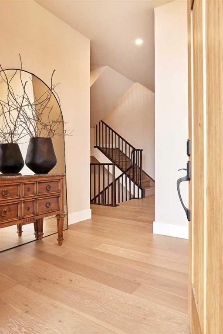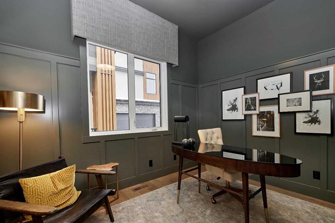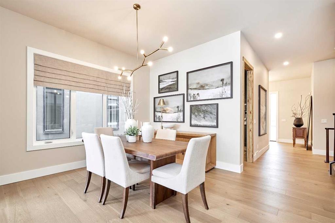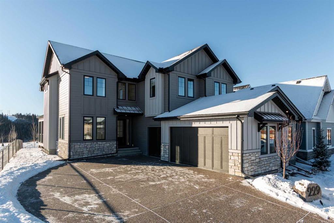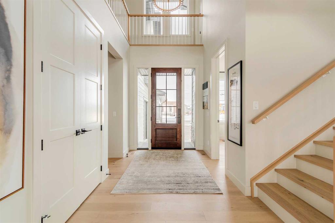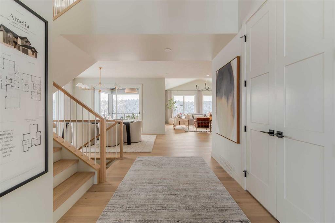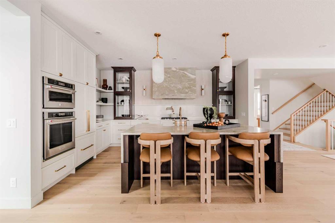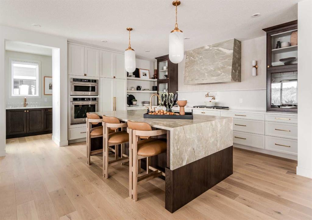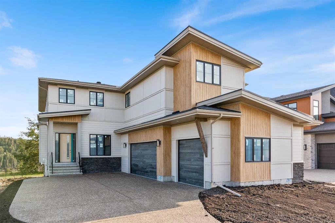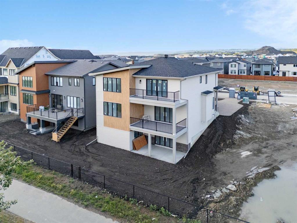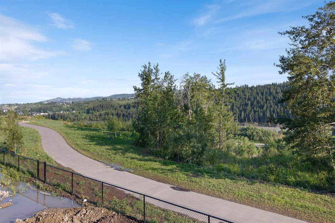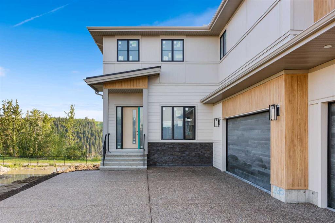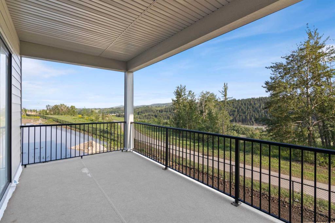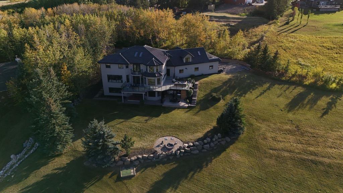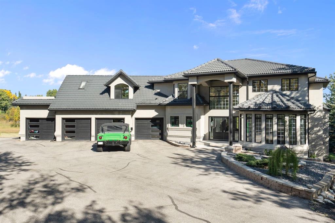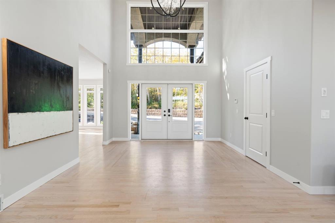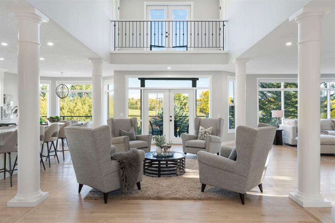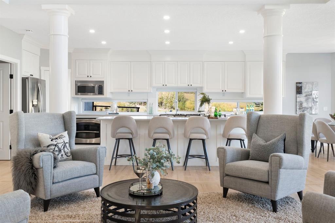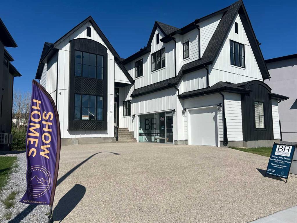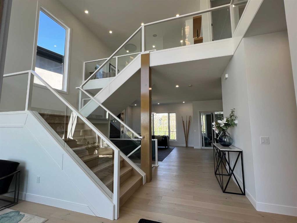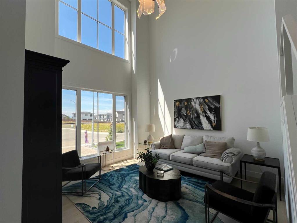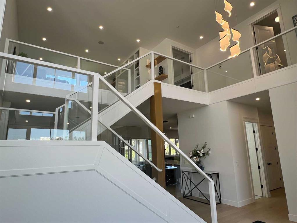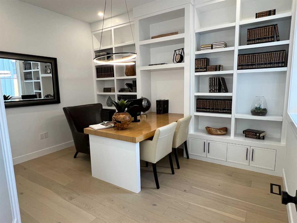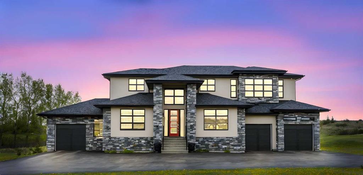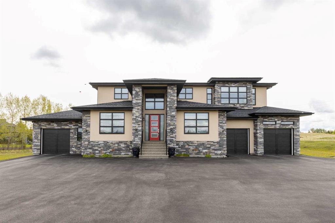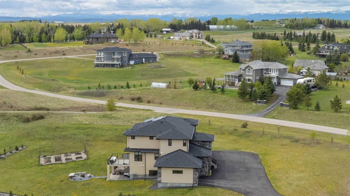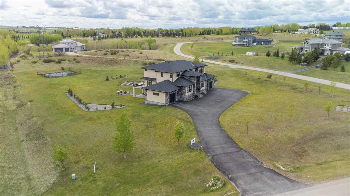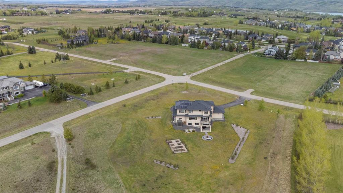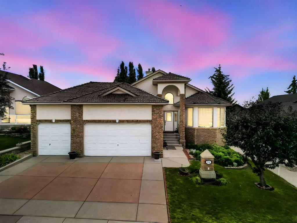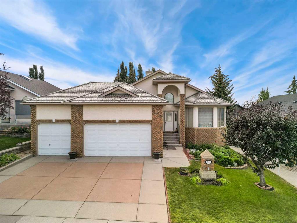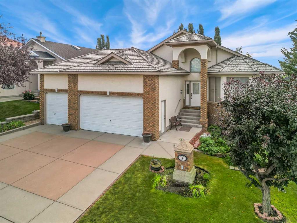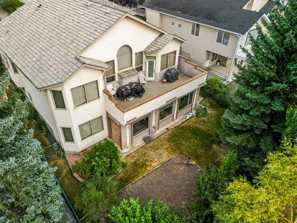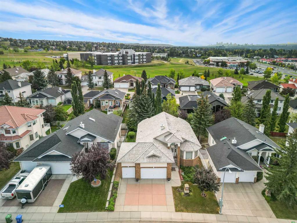24 Rockwater Way
Rural Rocky View County T3L 0C9
MLS® Number: A2257398
$ 2,350,000
5
BEDROOMS
4 + 1
BATHROOMS
3,619
SQUARE FEET
2016
YEAR BUILT
FORMER ASTORIA SHOWHOME – NATIONAL FINALIST FOR HOME OF THE YEAR! Welcome to 24 Rockwater Way in Watermark, a masterpiece by Astoria Custom Homes.Recognized as a Canadian National Finalist for Housing Excellence and a SAM Awards Finalist for Best New Home, this residence was ranked among the TOP FIVE homes in the nation.The home opens with a dramatic foyer, where wide-plank hardwood, 11-foot ceilings, and a curved open-rise staircase set the tone. Sunlight floods the space, illuminating stone-clad columns, wood-beamed ceilings, and hand-painted details. The chef-inspired kitchen featuring dual granite waterfall islands, a La Cornue range, Sub-Zero refrigeration, and a Wolf built-in coffee system. A butler’s pantry with beverage center streamlines entertaining, while custom cabinetry, subtle lighting, and professional-grade finishes complete the space. French doors open to a covered deck with a stone-clad fireplace, extending the gathering space for year-round enjoyment. In the great room, a soaring stone fireplace anchors the design, while exposed beams draw the eye upward.Custom lighting and built-in speakers enhance the ambiance, highlighting both architecture and comfort. A private home office with barn doors and tailored built-ins offers function with style, while the bright dining nook—framed by designer finishes—creates an inviting space for everyday living. Upstairs, the primary suite is a private sanctuary with vaulted ceilings, a fireplace, and a hidden walk-in closet. The spa-inspired ensuite offers heated tile floors, a glass shower, private water closet, and a soaking tub designed for pure serenity. A second guest suite with ensuite, two additional bedrooms with a shared full bath, and a loft overlooking the great room provide space for family and guests. A full laundry room with custom cabinetry adds convenience.The walkout basement is designed for both relaxation and entertaining.Highlights include a rec/theatre room with stone-clad built-ins, wet bar, and wine display; a fifth bedroom with full bath for guests; and walkout access to a covered patio prepped for a hot tub with gas fire bowl rough-in. The triple-attached heated garage features epoxy floors, slab heating, and custom storage—combining function with refined elegance.Over $40,000 in thoughtful upgrades make this home move-in ready, including a 2024 Bosch dishwasher, radon mitigation system, landscaping with new trees, mulch, and driveway sealing, patio improvements with a new staircase and screened patio, and custom window blinds, among other refinements. Watermark at Bearspaw delivers tranquility, privacy, and prestige. Architectural controls preserve timeless beauty, and the absence of commercial development ensures peace and exclusivity. Residents enjoy a central plaza with gazebo and outdoor fire pit, soccer field, reflection pond, BBQ facilities, landscaped parks, NBA-sized sports court and 5 km of paved trails. Book your private showing today and Welcome Home!
| COMMUNITY | Watermark |
| PROPERTY TYPE | Detached |
| BUILDING TYPE | House |
| STYLE | 2 Storey |
| YEAR BUILT | 2016 |
| SQUARE FOOTAGE | 3,619 |
| BEDROOMS | 5 |
| BATHROOMS | 5.00 |
| BASEMENT | Finished, Full, Walk-Out To Grade |
| AMENITIES | |
| APPLIANCES | Bar Fridge, Dishwasher, Dryer, Gas Stove, Microwave, Oven, Range Hood, Refrigerator, Warming Drawer, Washer, Wine Refrigerator |
| COOLING | Central Air |
| FIREPLACE | Gas |
| FLOORING | Carpet, Ceramic Tile, Hardwood |
| HEATING | Forced Air |
| LAUNDRY | Laundry Room, Upper Level |
| LOT FEATURES | Back Yard, Front Yard, Landscaped, Lawn, Many Trees |
| PARKING | Triple Garage Attached |
| RESTRICTIONS | None Known |
| ROOF | Asphalt Shingle |
| TITLE | Fee Simple |
| BROKER | Homecare Realty Ltd. |
| ROOMS | DIMENSIONS (m) | LEVEL |
|---|---|---|
| 3pc Bathroom | 11`6" x 8`4" | Basement |
| Bedroom | 12`5" x 11`6" | Basement |
| Furnace/Utility Room | 13`4" x 18`10" | Basement |
| Flex Space | 29`4" x 43`6" | Basement |
| Furnace/Utility Room | 13`4" x 18`10" | Basement |
| Flex Space | 29`4" x 43`6" | Basement |
| Furnace/Utility Room | 13`4" x 18`10" | Basement |
| Flex Space | 29`4" x 43`6" | Basement |
| Entrance | 8`9" x 8`11" | Main |
| Foyer | 12`6" x 6`1" | Main |
| Mud Room | 6`9" x 11`6" | Main |
| Pantry | 5`0" x 6`9" | Main |
| Sunroom/Solarium | 14`11" x 15`6" | Main |
| Balcony | 16`6" x 24`2" | Main |
| Entrance | 8`9" x 8`11" | Main |
| Foyer | 12`6" x 6`1" | Main |
| Mud Room | 6`9" x 11`6" | Main |
| Pantry | 5`0" x 6`9" | Main |
| Sunroom/Solarium | 14`11" x 15`6" | Main |
| Balcony | 16`6" x 24`2" | Main |
| Office | 12`11" x 7`11" | Main |
| Entrance | 8`9" x 8`11" | Main |
| Foyer | 12`6" x 6`1" | Main |
| Mud Room | 6`9" x 11`6" | Main |
| Pantry | 5`0" x 6`9" | Main |
| Sunroom/Solarium | 14`11" x 15`6" | Main |
| Balcony | 16`6" x 24`2" | Main |
| 2pc Bathroom | 5`1" x 8`1" | Main |
| Kitchen With Eating Area | 16`9" x 17`2" | Main |
| Living Room | 16`1" x 25`11" | Main |
| Dining Room | 14`11" x 15`9" | Main |
| Bedroom | 13`2" x 10`11" | Upper |
| 4pc Ensuite bath | 8`7" x 4`10" | Upper |
| Bedroom | 13`5" x 11`1" | Upper |
| 5pc Ensuite bath | 12`5" x 5`8" | Upper |
| Bedroom | 13`8" x 13`6" | Upper |
| Bedroom - Primary | 17`6" x 14`4" | Upper |
| 6pc Ensuite bath | 18`7" x 12`5" | Upper |
| Walk-In Closet | 7`6" x 4`5" | Upper |
| Bonus Room | 17`1" x 13`11" | Upper |
| Laundry | 9`3" x 6`9" | Upper |
| Walk-In Closet | 4`5" x 4`3" | Upper |
| Walk-In Closet | 7`1" x 4`1" | Upper |
| Walk-In Closet | 12`7" x 8`11" | Upper |
| Walk-In Closet | 7`6" x 4`5" | Upper |
| Bonus Room | 17`1" x 13`11" | Upper |
| Laundry | 9`3" x 6`9" | Upper |
| Walk-In Closet | 4`5" x 4`3" | Upper |
| Walk-In Closet | 7`1" x 4`1" | Upper |
| Walk-In Closet | 12`7" x 8`11" | Upper |
| Walk-In Closet | 7`6" x 4`5" | Upper |
| Bonus Room | 17`1" x 13`11" | Upper |
| Laundry | 9`3" x 6`9" | Upper |
| Walk-In Closet | 4`5" x 4`3" | Upper |
| Walk-In Closet | 7`1" x 4`1" | Upper |
| Walk-In Closet | 12`7" x 8`11" | Upper |

