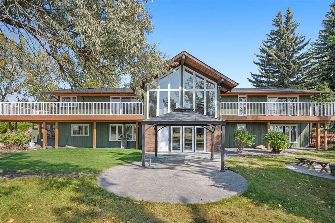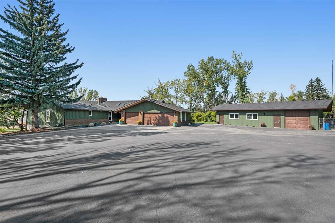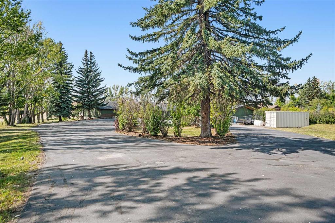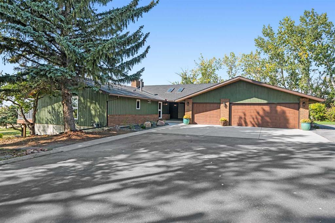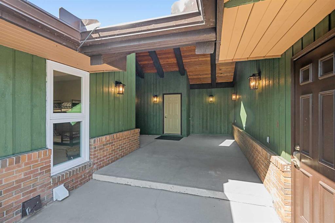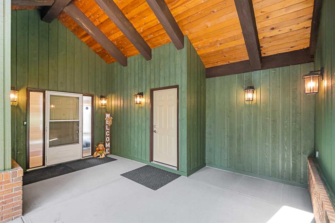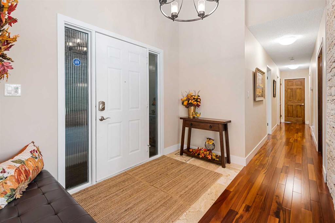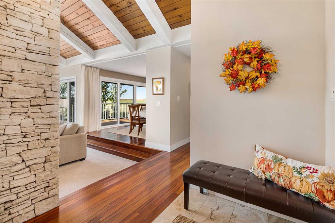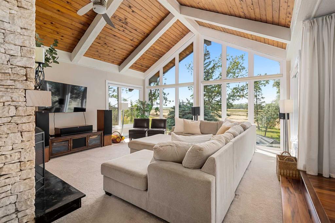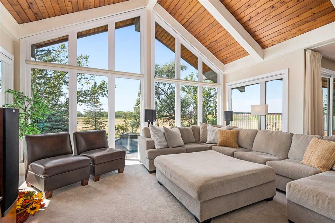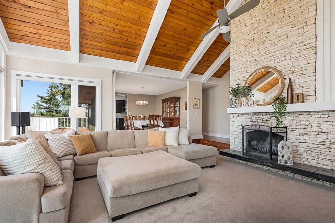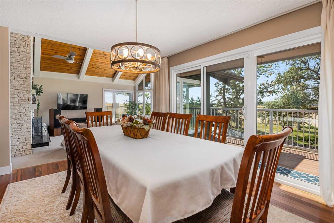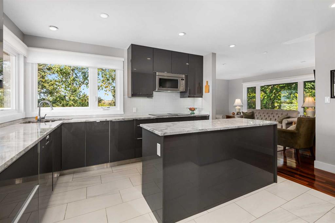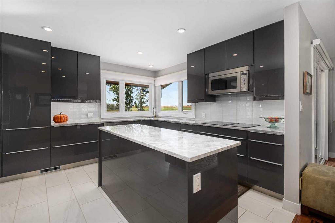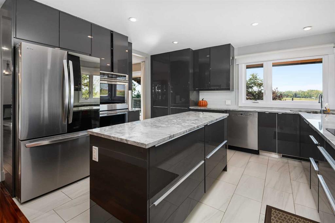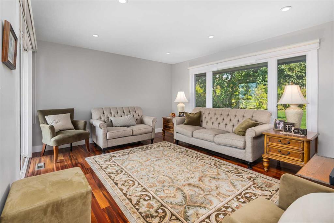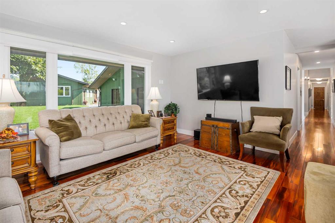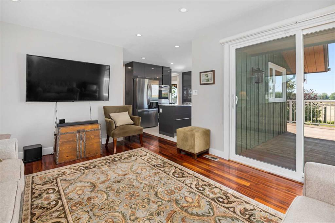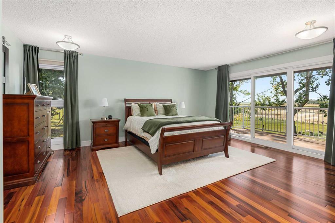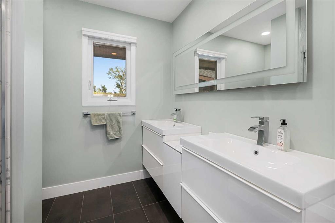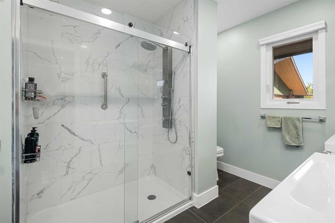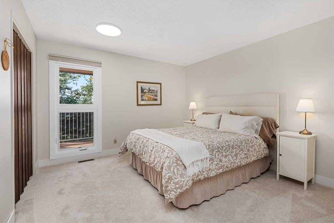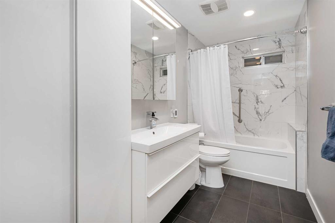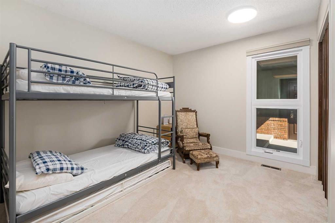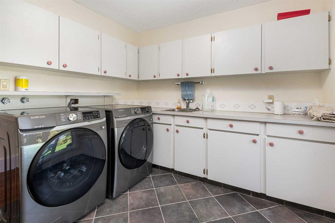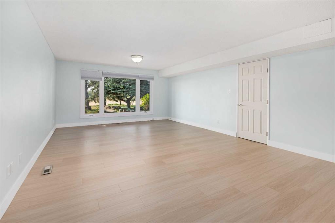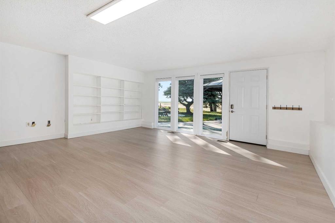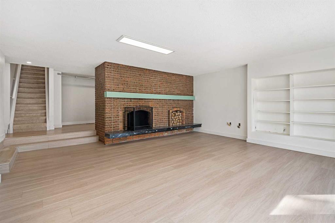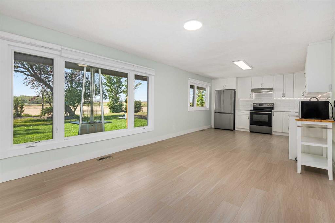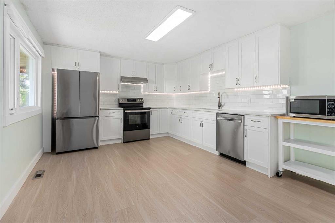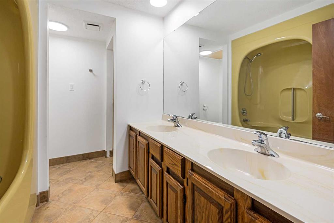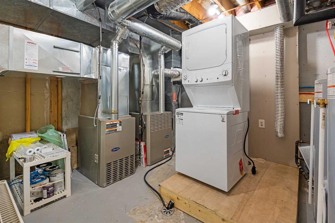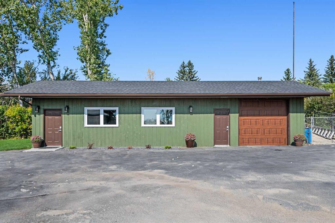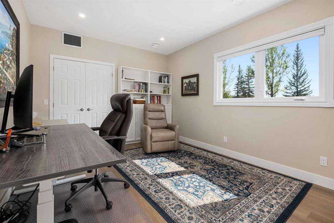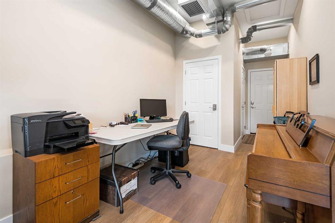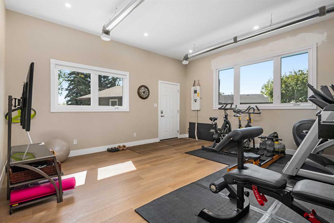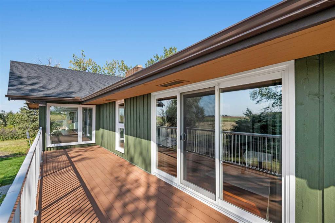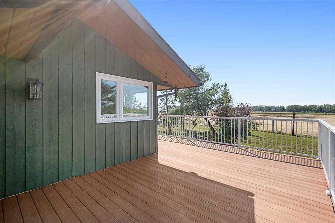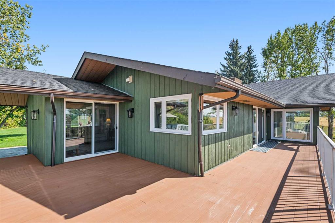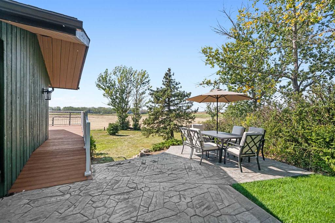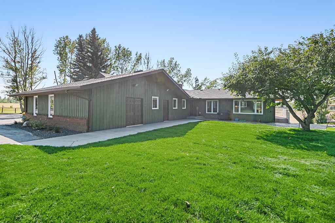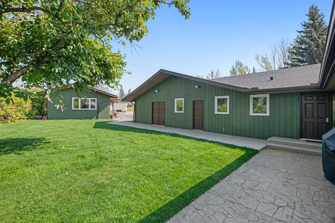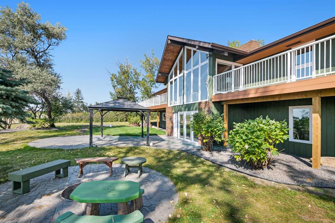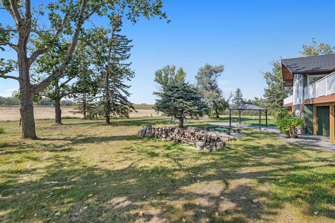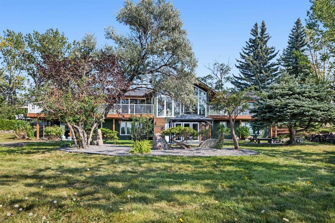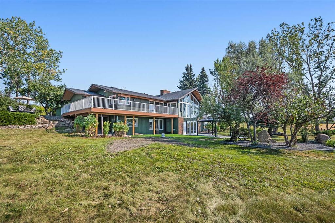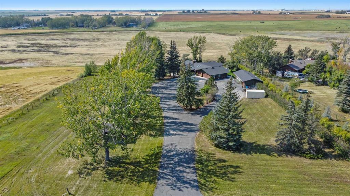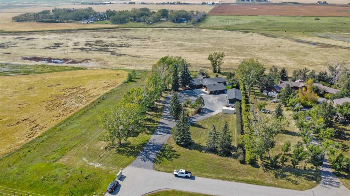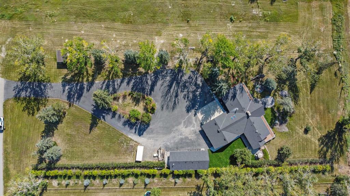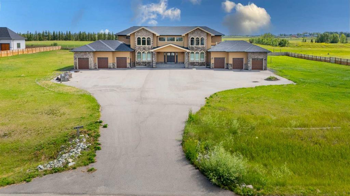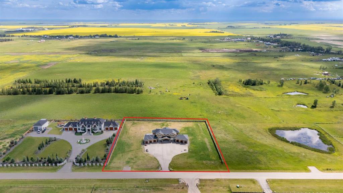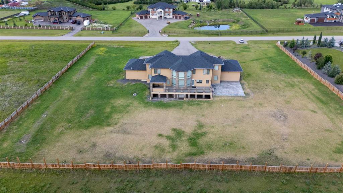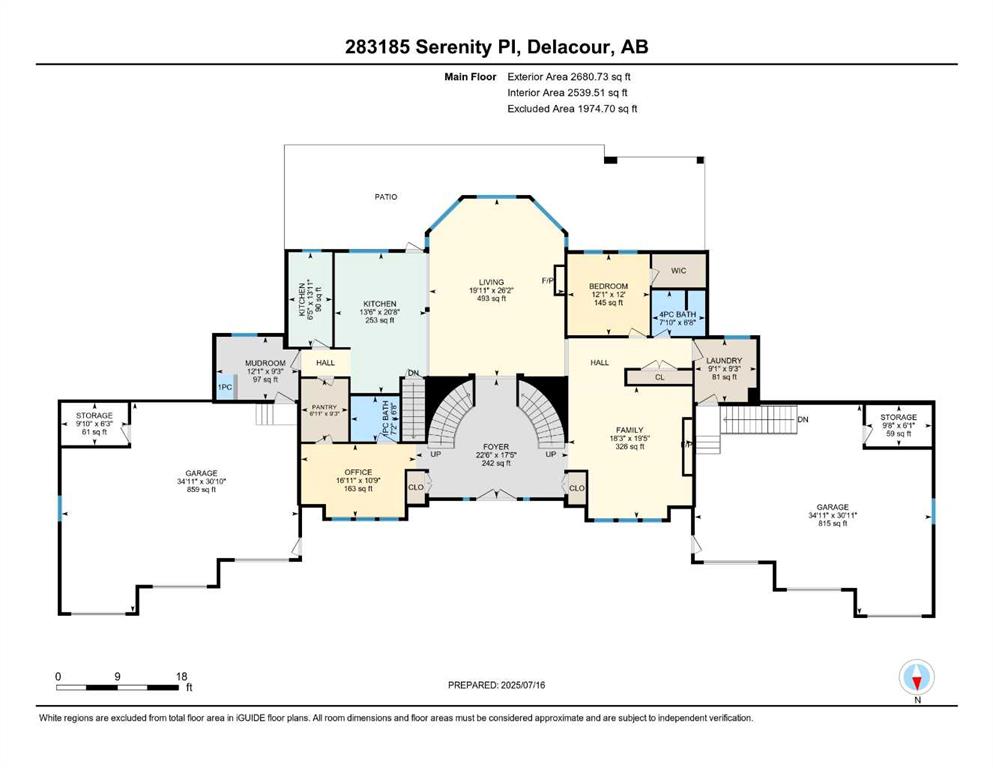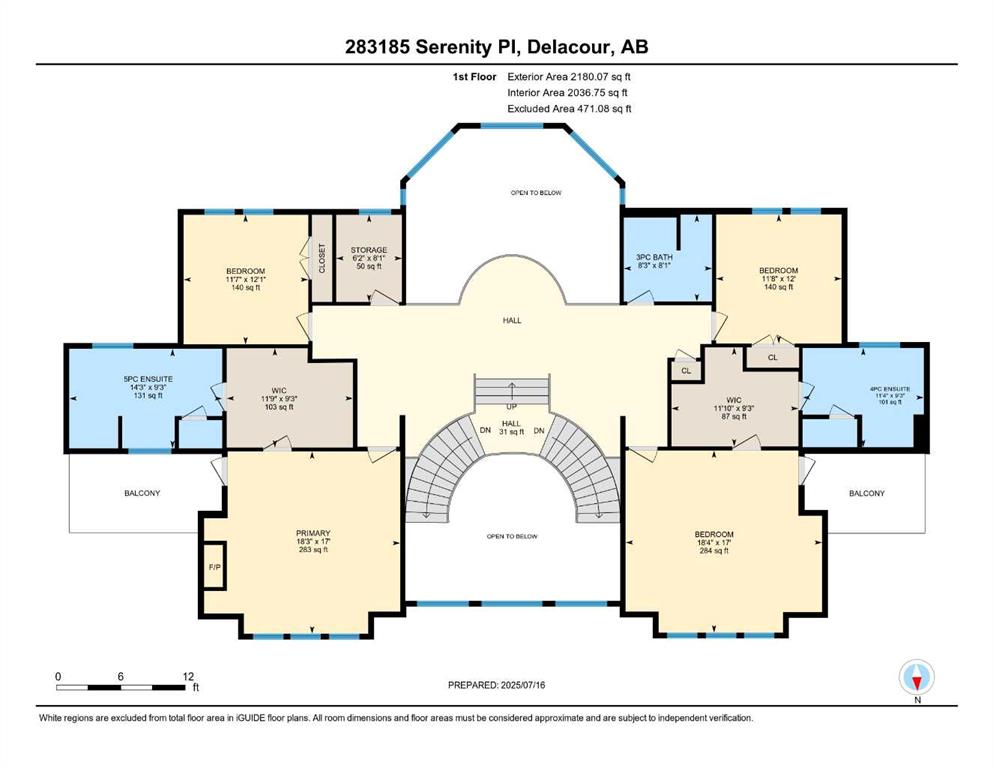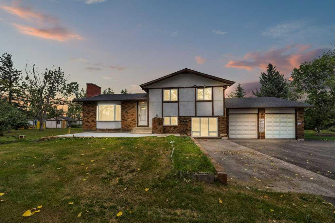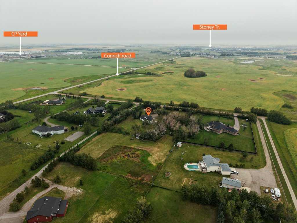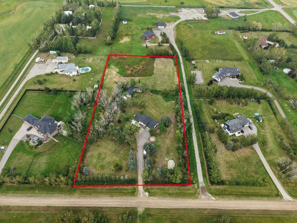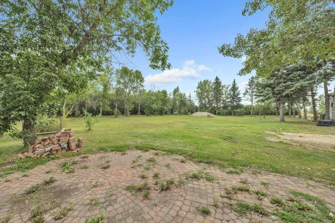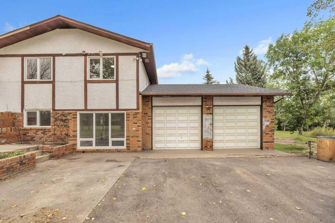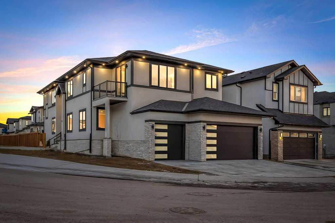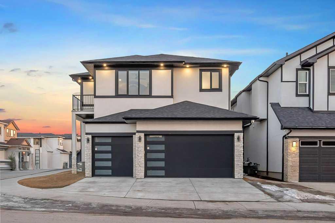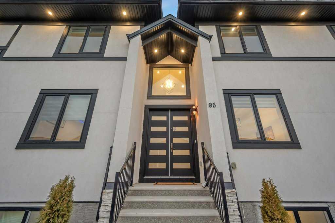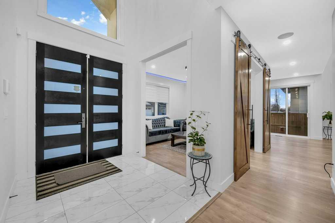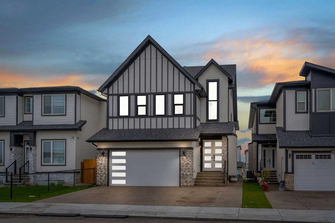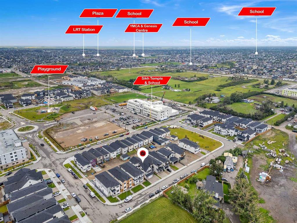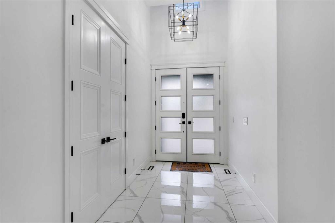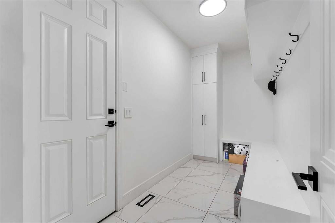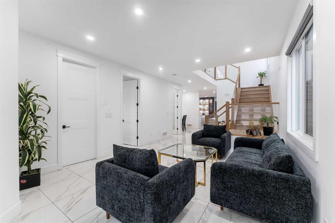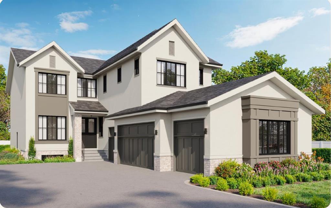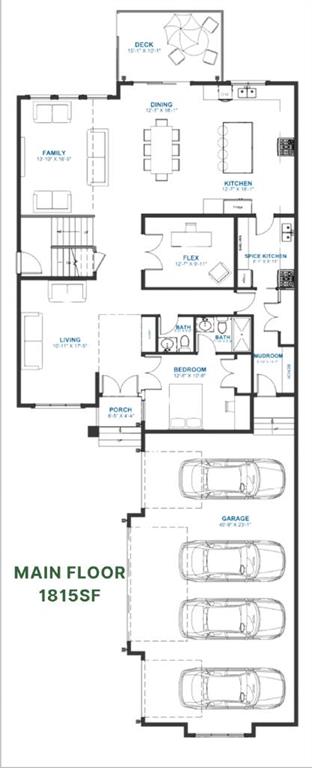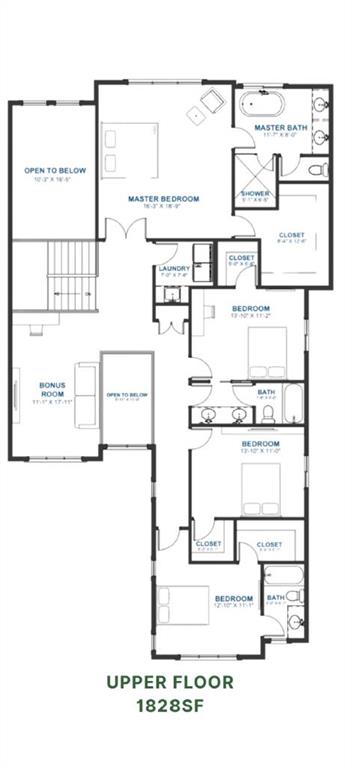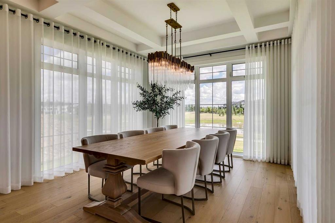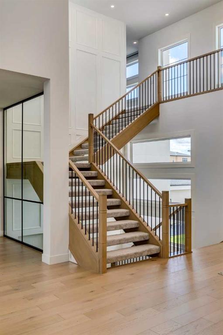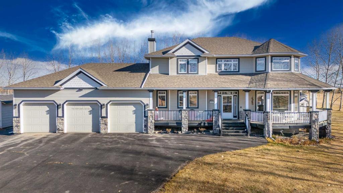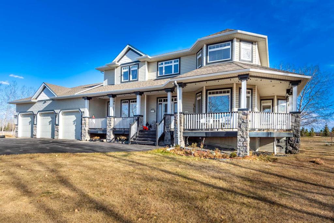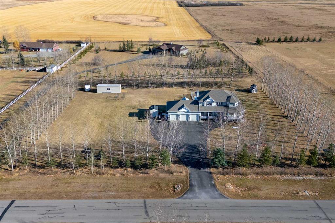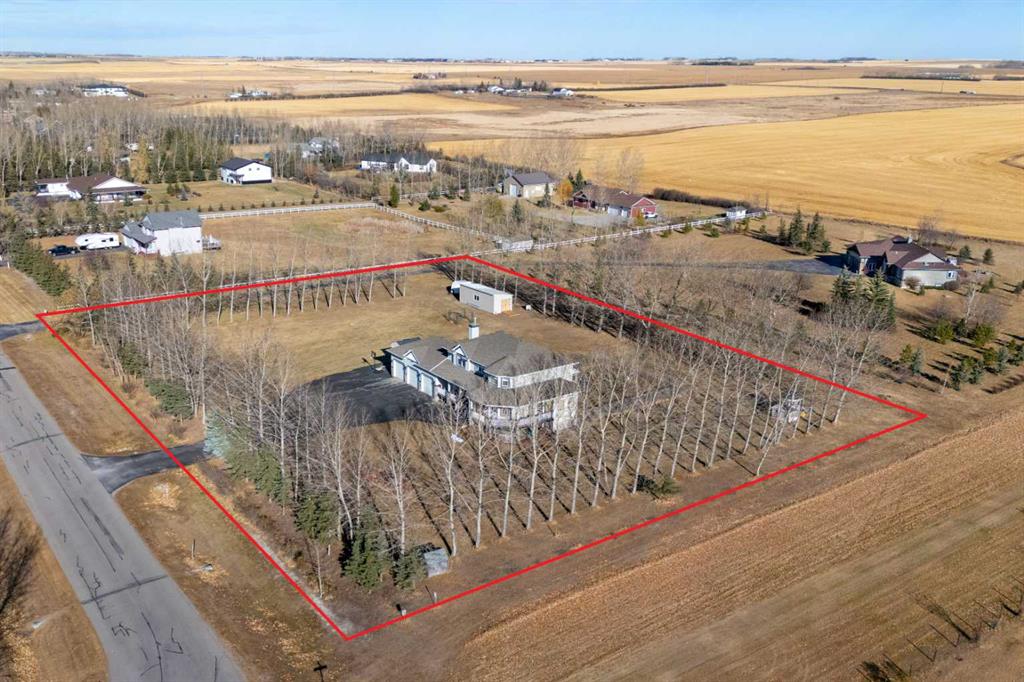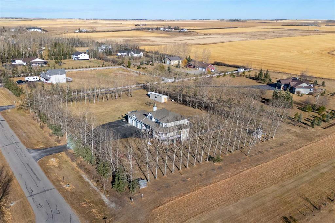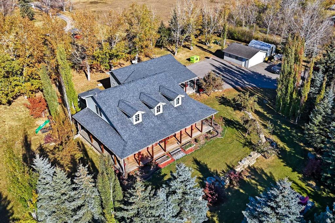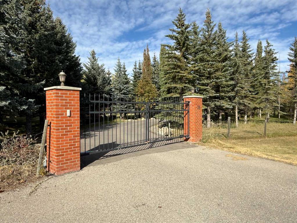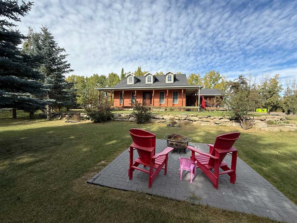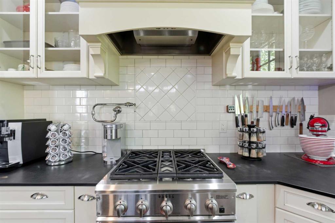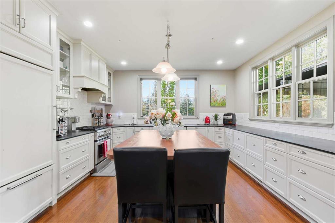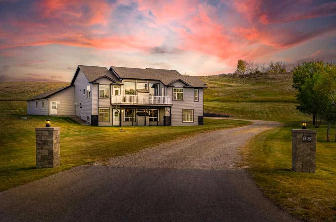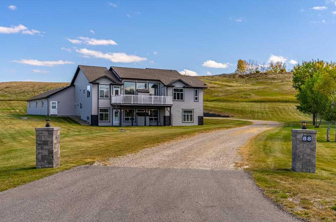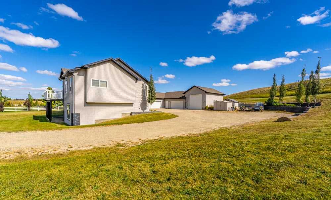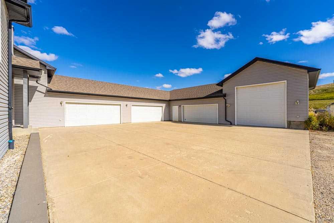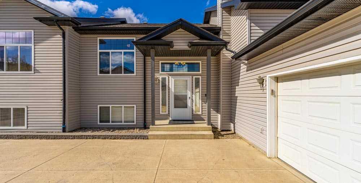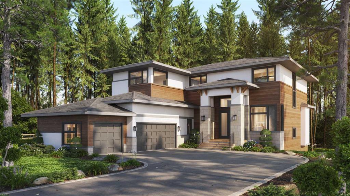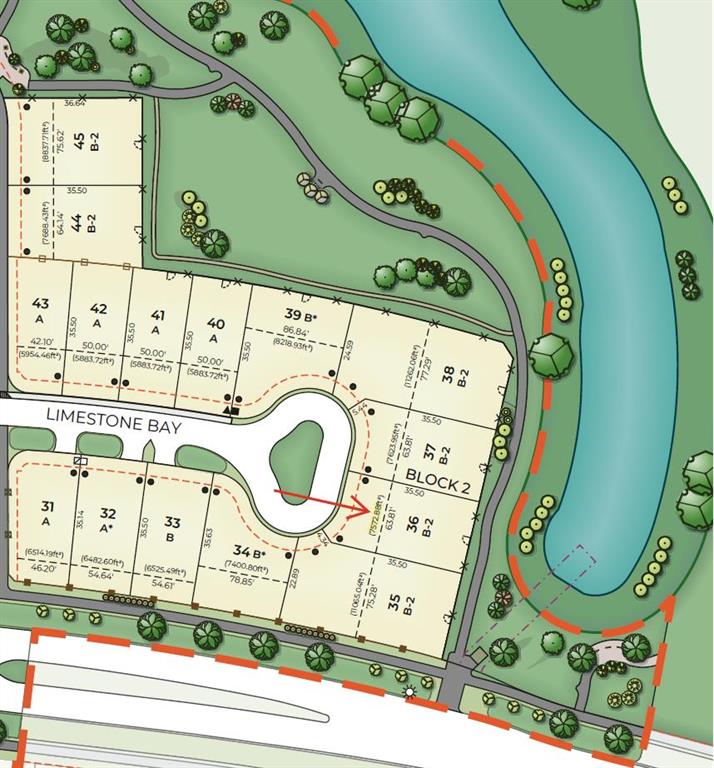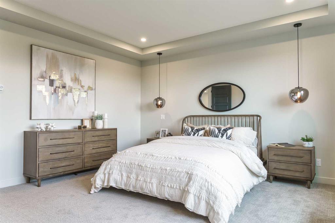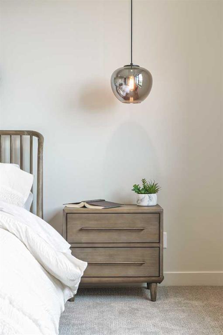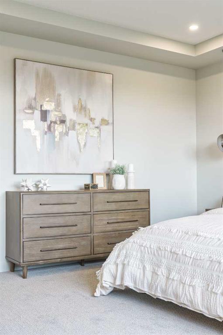5 Georgian Estates
Rural Rocky View County T1Z 0L1
MLS® Number: A2257047
$ 1,750,000
6
BEDROOMS
3 + 1
BATHROOMS
2,550
SQUARE FEET
1978
YEAR BUILT
This is an exceptional home that we are proud to present that has outstanding quality product throughout which you can just relax and enjoy for many years to come! Located in Georgian Estates on just over 2 acres and offers you so much privacy and incredible views, NE of Calgary off of Country Hills Blvd and under 4 km to Stoney Trail. This is a west backing walkout bungalow with a newly created 3 Bedroom basement suite (illegal), or use for present or extended family. It has a triple attached garage and also has a newly renovated separate shop/garage that hs a new office sand gym space, and could also be developed into a separate suite by connecting roughed in plumbing and adding a sewer line to the septic system, with a heated single garage and work bench. The bungalow main level has 3 bedrooms, 2 1/2 bathrooms, central living room with high beam vaulted ceiling that provides an incredible west facing view. The primary bedroom also has a separate sliding door to the deck. This leads into the dining room and then the updated kitchen with a modern flair and newer appliances, plus a sink with a great view! There is a casual family room off of the kitchen that could also be a casual eating area. Also a large laundry room, and several exits. The lower walkout level also has 3 bedrooms, bathroom, large kitchen and dining area, and also a large central living room with walkout access to the backyard. A newer stacker laundry unit is in the mechanical room, easy access. There is a large gazebo out back, and a huge yard area, nicely maintained. A long list of upgraded product includes: 2023: new 2,000 gallon septic tank, carpet. And in 2024: Triple Pane Windows; Asphalt Shingles, Full Width Deck installed from the footings up; Shop reno'd with a new furnace, an office and open area plus a single bay garage; Concrete Walkway and Front Entry; New Blinds; New Insulated Garage Doors; Exterior Lights; Tile; New Kitchen Downstairs; Appliances with 2 fridges, oven, 2 washer/dryers, 2 dishwashers, landscaping, carpet, interior and exterior painting, and driveway maintenance. In 2025: 2 new hot water tanks; reinforced eaves troughs and new downspouts. Lot's of storage in the basement and also a separate storage area in the attached garage. Two furnaces, one for each level. Parking? Definitely not a shortage here. A long paved driveway with a wide area for parking a lot of shiny vehicles. There is also a side RV parking area with a 220V plug in. The pictures are great but this really is a must see home. Come take a look!
| COMMUNITY | Georgian Estates |
| PROPERTY TYPE | Detached |
| BUILDING TYPE | House |
| STYLE | Acreage with Residence, Bungalow |
| YEAR BUILT | 1978 |
| SQUARE FOOTAGE | 2,550 |
| BEDROOMS | 6 |
| BATHROOMS | 4.00 |
| BASEMENT | Full |
| AMENITIES | |
| APPLIANCES | Dishwasher, Double Oven, Dryer, Electric Cooktop, Electric Range, Garage Control(s), Range Hood, Refrigerator, See Remarks, Washer, Washer/Dryer Stacked, Window Coverings |
| COOLING | None |
| FIREPLACE | Wood Burning |
| FLOORING | Carpet, Ceramic Tile, Hardwood, Laminate, Vinyl Plank |
| HEATING | Forced Air |
| LAUNDRY | Laundry Room, Lower Level, Main Level |
| LOT FEATURES | Backs on to Park/Green Space, Creek/River/Stream/Pond, Gazebo, Landscaped, Lawn, Many Trees, Paved, Private, Rectangular Lot, See Remarks, Views |
| PARKING | Driveway, Garage Door Opener, Paved, RV Access/Parking, See Remarks, Single Garage Detached, Triple Garage Attached |
| RESTRICTIONS | None Known |
| ROOF | Asphalt Shingle |
| TITLE | Fee Simple |
| BROKER | RE/MAX House of Real Estate |
| ROOMS | DIMENSIONS (m) | LEVEL |
|---|---|---|
| Family Room | 20`2" x 19`0" | Lower |
| Bedroom - Primary | 24`2" x 14`10" | Lower |
| Bedroom | 14`1" x 12`3" | Lower |
| Bedroom | 15`7" x 12`3" | Lower |
| 5pc Bathroom | 10`8" x 7`9" | Lower |
| Kitchen | 12`6" x 12`2" | Lower |
| Dining Room | 14`7" x 12`2" | Lower |
| Storage | 15`9" x 8`4" | Lower |
| Storage | 22`6" x 7`4" | Main |
| Mud Room | 13`10" x 4`1" | Main |
| 4pc Ensuite bath | 11`0" x 8`2" | Main |
| 4pc Bathroom | 11`2" x 5`4" | Main |
| 2pc Bathroom | 7`7" x 3`2" | Main |
| Laundry | 12`6" x 9`7" | Main |
| Bedroom - Primary | 17`11" x 15`4" | Main |
| Bedroom | 14`3" x 12`2" | Main |
| Bedroom | 12`0" x 11`2" | Main |
| Living Room | 20`9" x 19`6" | Main |
| Kitchen | 13`8" x 12`7" | Main |
| Pantry | 9`6" x 7`3" | Main |
| Dining Room | 14`2" x 12`5" | Main |
| Walk-In Closet | 10`0" x 9`1" | Main |
| Foyer | 9`8" x 4`6" | Main |
| Family Room | 15`8" x 13`0" | Main |

