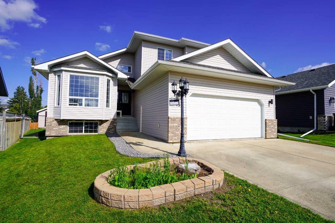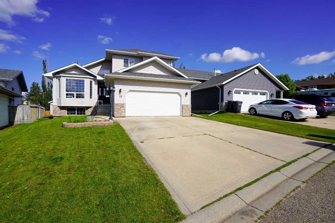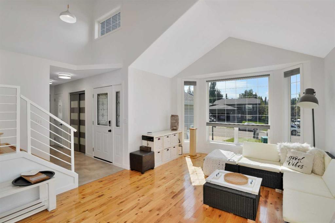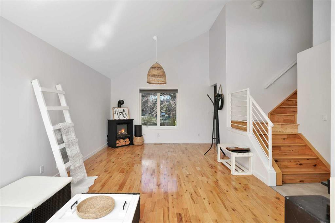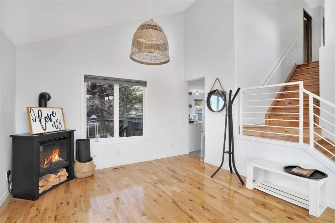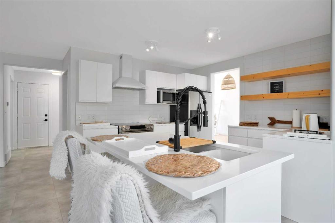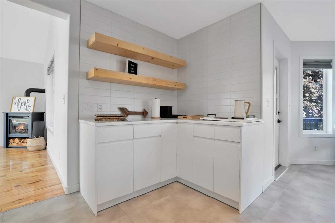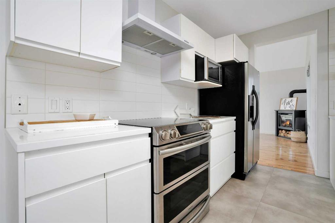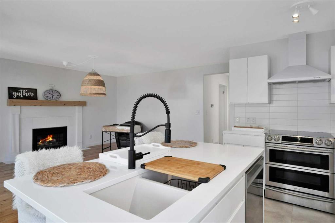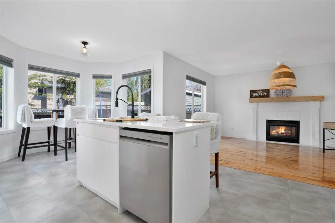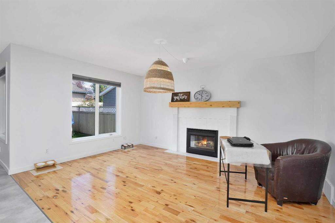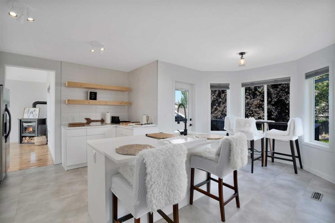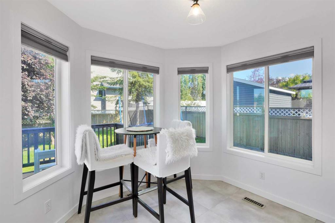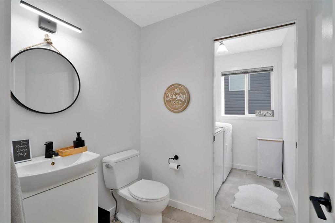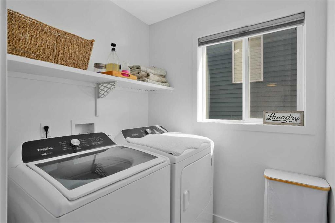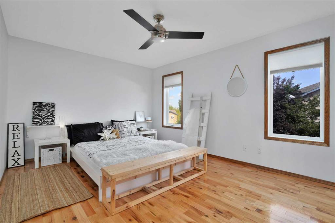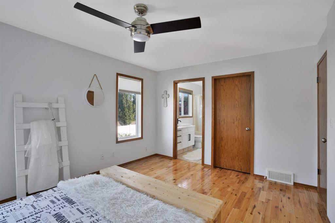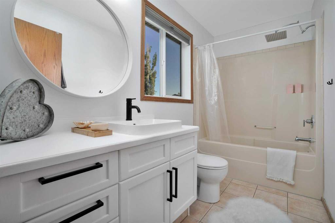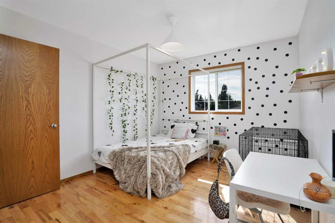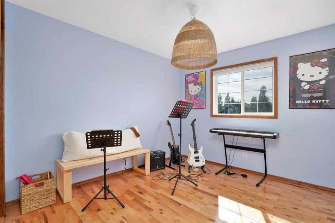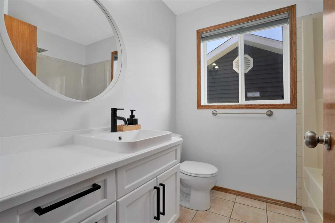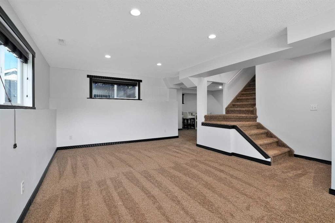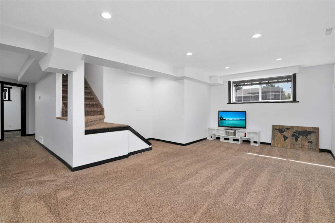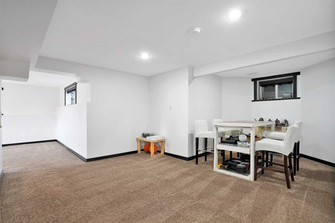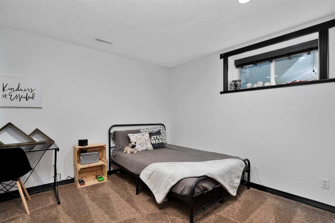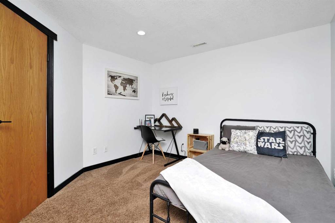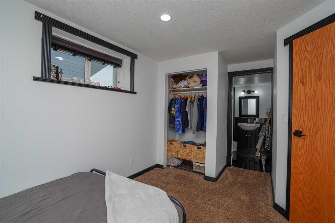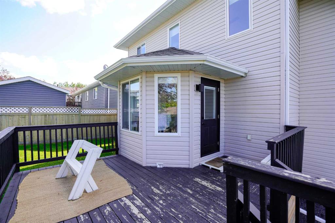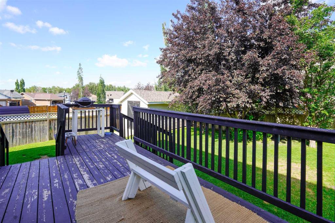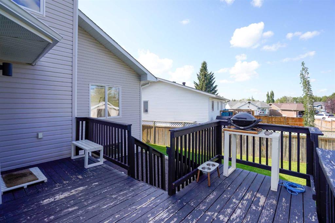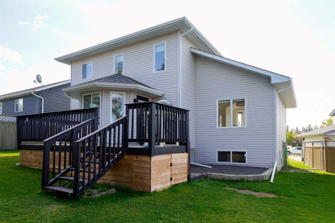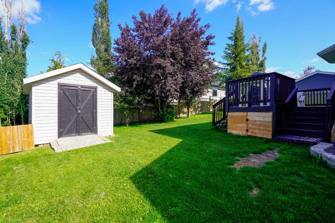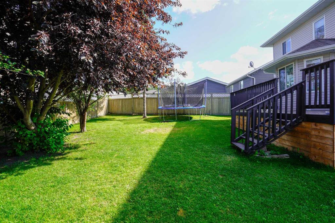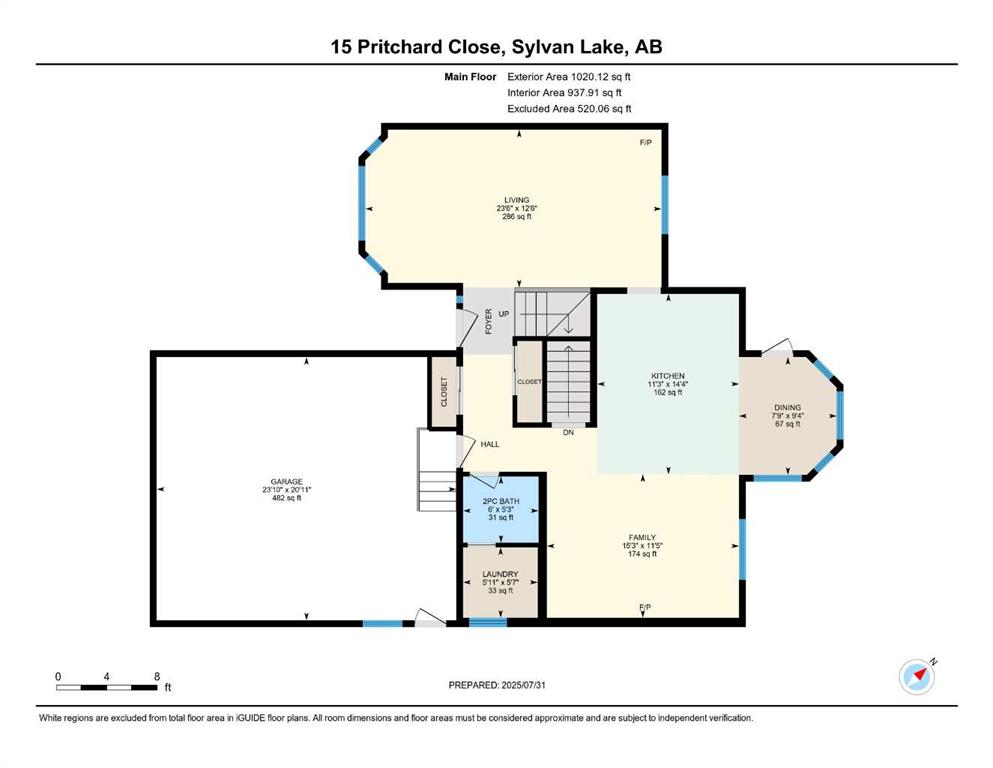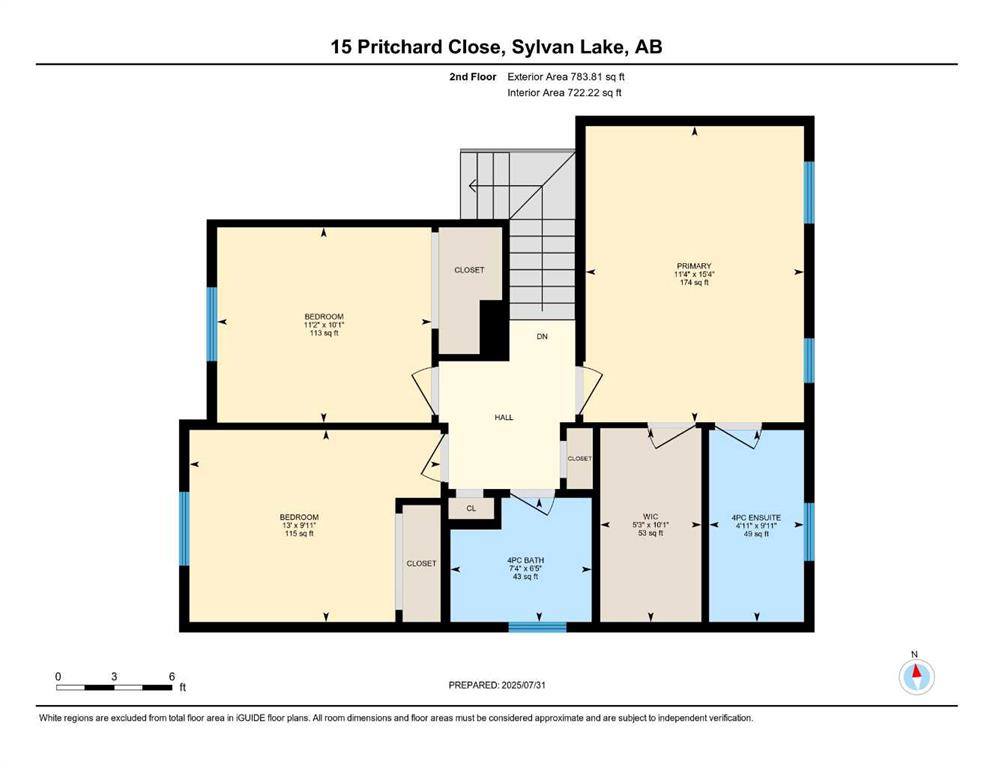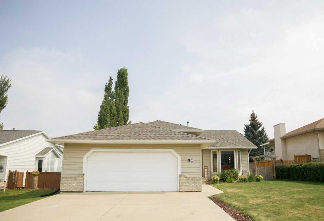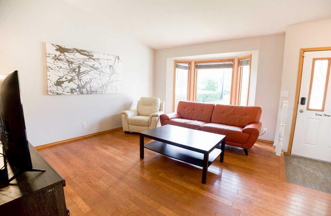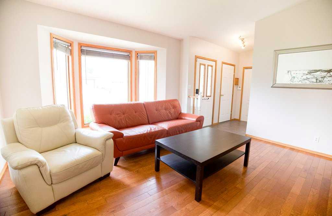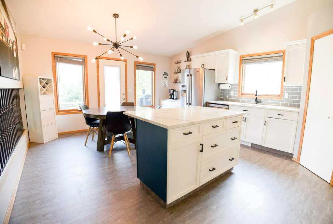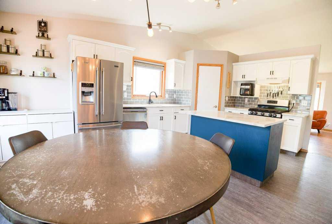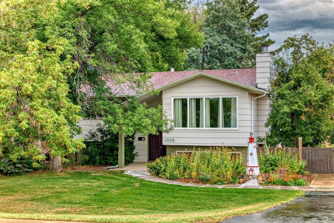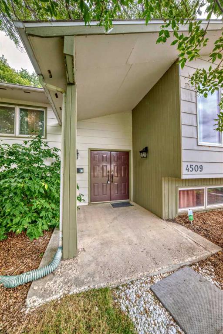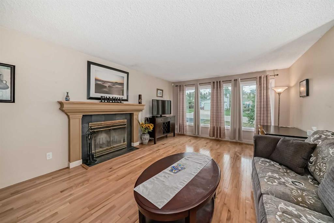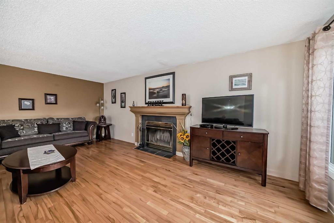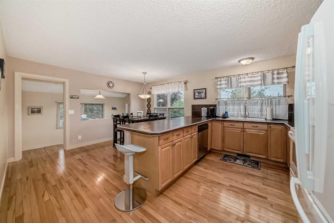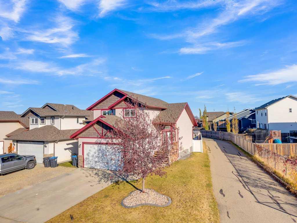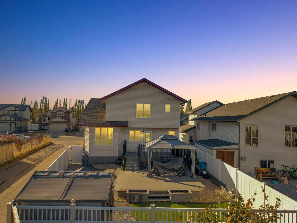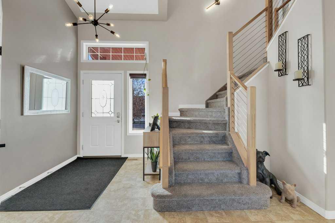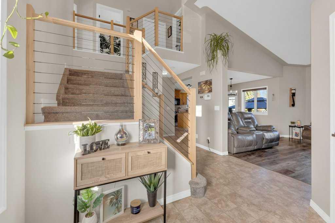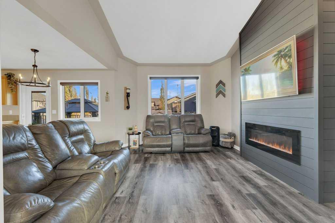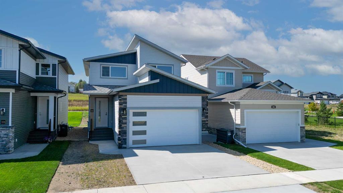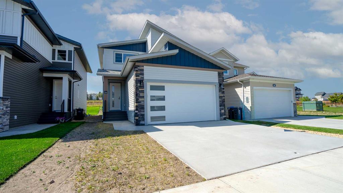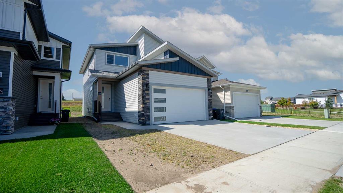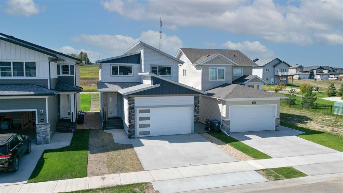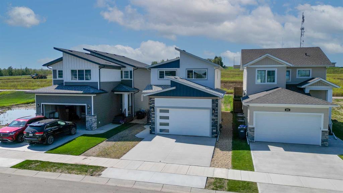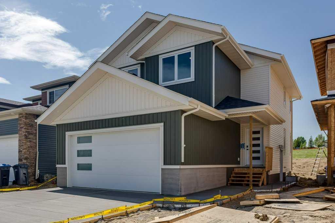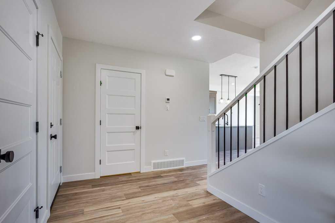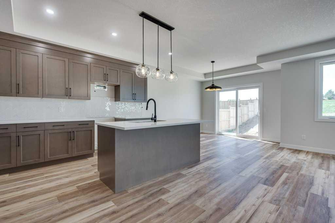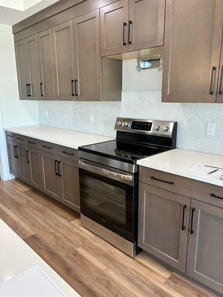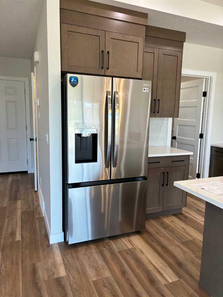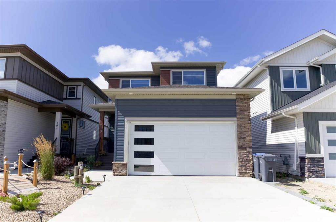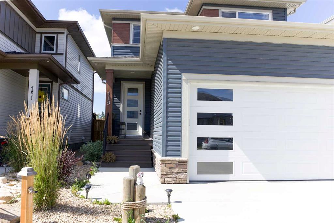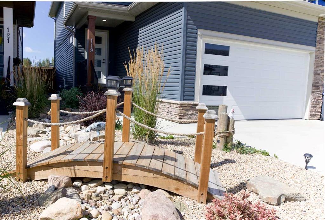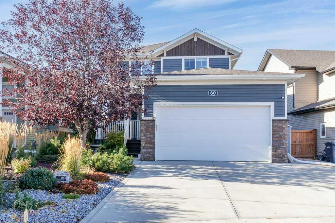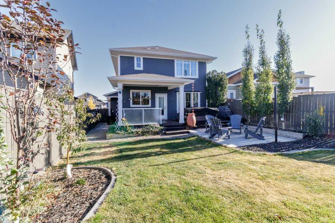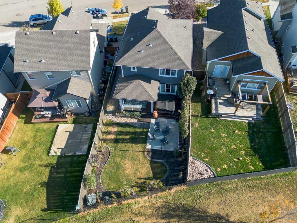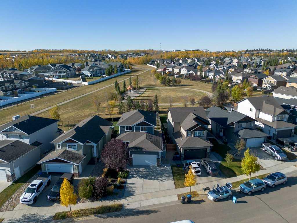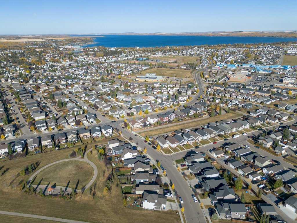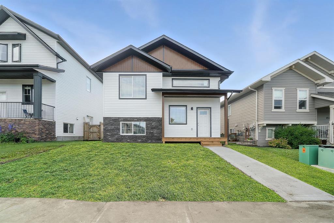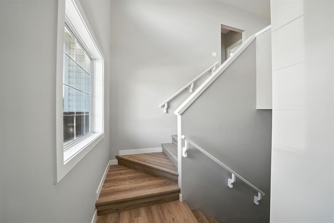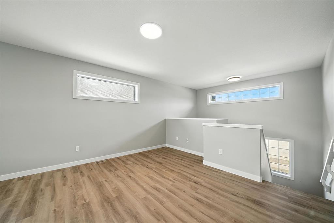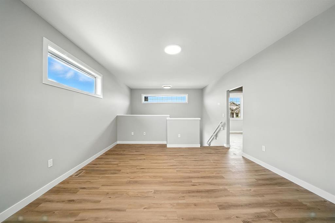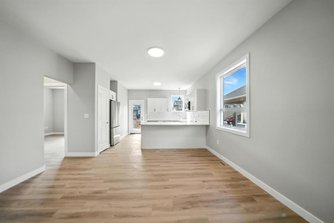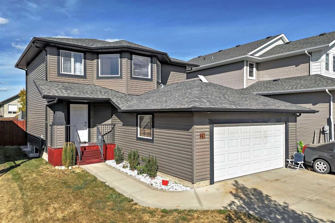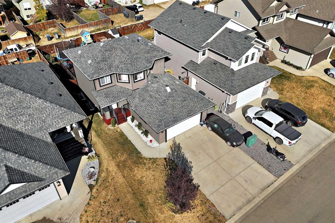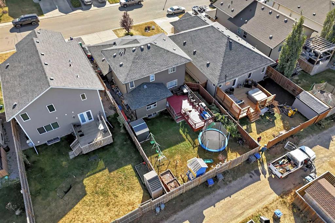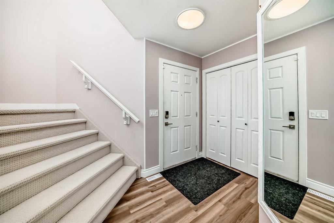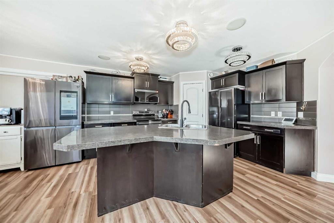15 Pritchard Close
Sylvan Lake T4S 1W3
MLS® Number: A2266878
$ 549,900
4
BEDROOMS
3 + 1
BATHROOMS
1998
YEAR BUILT
UPDATED FAMILY HOME | RENOVATED KITCHEN | A/C | FINISHED BASEMENT WITH IN-FLOOR HEAT ~ Welcome to this spacious and stylish two-storey home located in the desirable, family-friendly neighbourhood of Pierview in Sylvan Lake. This well-maintained property offers over 2,500 sq ft of total living space, a double attached garage, and a fully fenced yard—making it ideal for growing families. ~ Significant upgrades include; fully renovated kitchen (2023), air conditioning - furnace - hot water tank (2018). The eavestroughs & gutters are brand new (2025). The roof isn't brand new but still in great condition, PLUS there is NO POLY-B plumbing! Other updates in 2025 include; new dishwasher and kitchen faucet, basement paint refresh, updated bathrooms with paint - faucets - mirrors - lighting - shower hardware. ~ Step inside to soaring vaulted ceilings and an abundance of natural light that fills the main living area. Hardwood floors flow throughout, and a cozy freestanding fireplace adds warmth to the sunlit living room. The main level features a fully renovated kitchen with quartz countertops, tile backsplash, island with eating bar, and stainless steel appliances. Adjacent to the kitchen, the breakfast nook and family room with a gas fireplace create a perfect space for family connection. ~ Upstairs, the oversized primary bedroom includes a huge walk-in closet and a 4-piece ensuite. Two additional large bedrooms share a full 4-piece bathroom. ~ The fully finished basement offers a large rec room, a 4th bedroom with a cheater door to the 3-piece bathroom, and cozy underfloor heating. ~ Outside, enjoy a landscaped, fully fenced backyard with mature trees, patio space, and a deck—perfect for entertaining or relaxing. ~ Located close to schools, playgrounds, shopping, golf, and easy access to downtown Sylvan Lake, this home blends space, comfort, and updates—all in a highly sought after neighborhood.
| COMMUNITY | Pierview |
| PROPERTY TYPE | Detached |
| BUILDING TYPE | House |
| STYLE | 2 Storey |
| YEAR BUILT | 1998 |
| SQUARE FOOTAGE | 1,804 |
| BEDROOMS | 4 |
| BATHROOMS | 4.00 |
| BASEMENT | Full |
| AMENITIES | |
| APPLIANCES | See Remarks |
| COOLING | Central Air |
| FIREPLACE | Dining Room, Gas |
| FLOORING | Carpet, Hardwood, Vinyl Plank |
| HEATING | Forced Air, Natural Gas |
| LAUNDRY | Main Level |
| LOT FEATURES | Back Yard, Cul-De-Sac, Landscaped, Private |
| PARKING | Double Garage Attached |
| RESTRICTIONS | None Known |
| ROOF | Asphalt Shingle |
| TITLE | Fee Simple |
| BROKER | CIR Realty |
| ROOMS | DIMENSIONS (m) | LEVEL |
|---|---|---|
| 3pc Ensuite bath | 7`2" x 5`7" | Basement |
| Bedroom | 10`11" x 14`8" | Basement |
| Game Room | 30`4" x 34`6" | Basement |
| Furnace/Utility Room | 14`2" x 9`9" | Basement |
| 2pc Bathroom | 5`3" x 6`0" | Main |
| Dining Room | 9`4" x 7`9" | Main |
| Family Room | 11`5" x 15`3" | Main |
| Kitchen | 14`4" x 11`3" | Main |
| Laundry | 5`7" x 5`11" | Main |
| Living Room | 12`6" x 23`6" | Main |
| 4pc Bathroom | 6`5" x 7`4" | Second |
| 4pc Ensuite bath | 9`11" x 4`11" | Second |
| Bedroom | 9`11" x 13`0" | Second |
| Bedroom | 10`1" x 11`2" | Second |
| Bedroom - Primary | 15`4" x 11`4" | Second |
| Walk-In Closet | 10`1" x 5`3" | Second |

