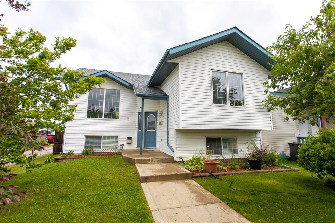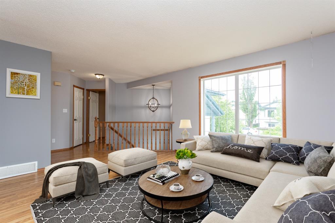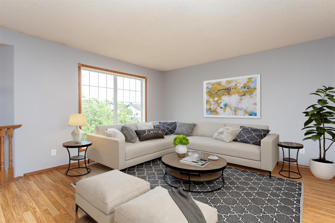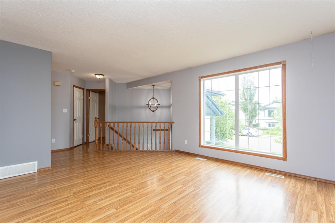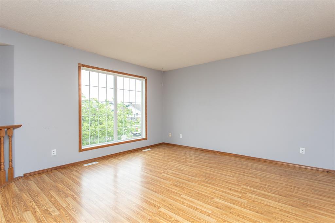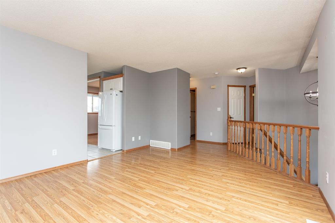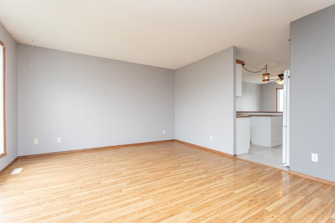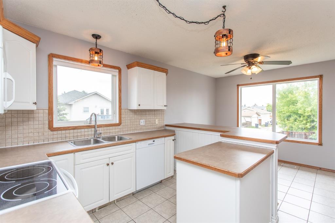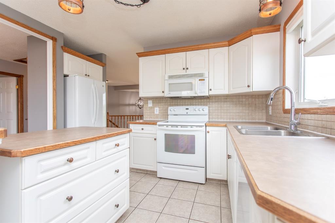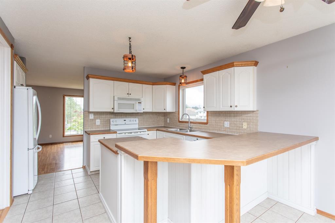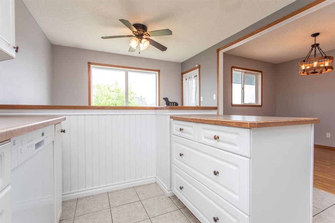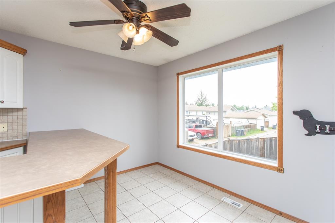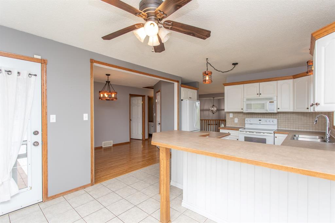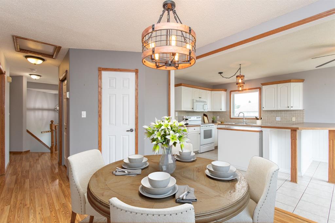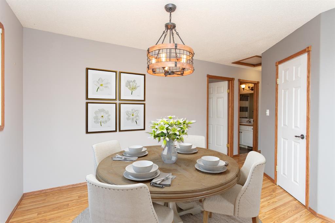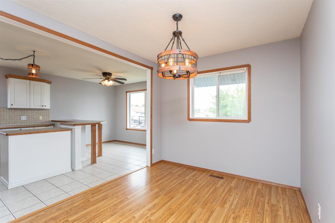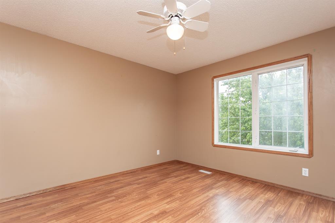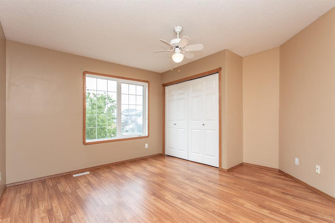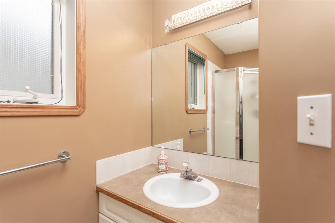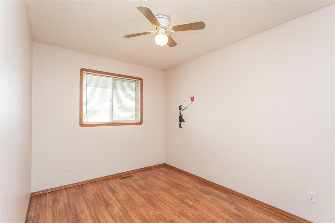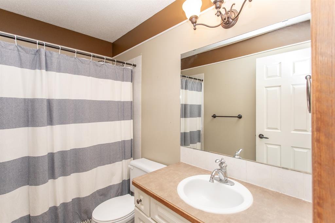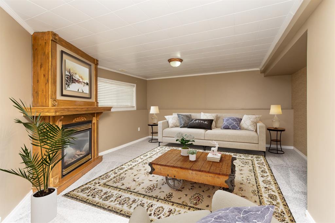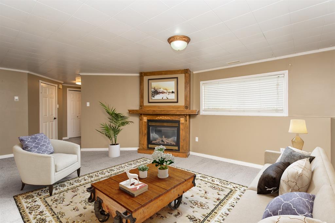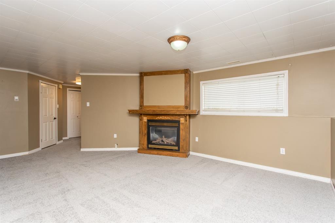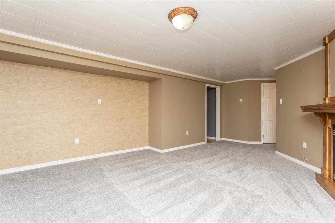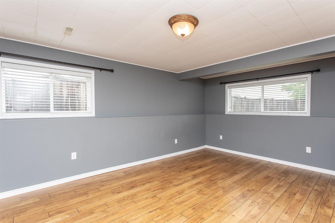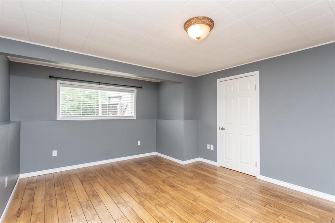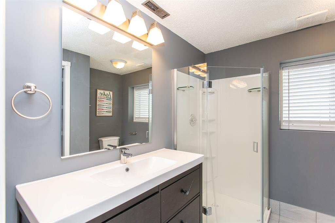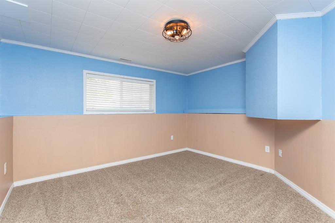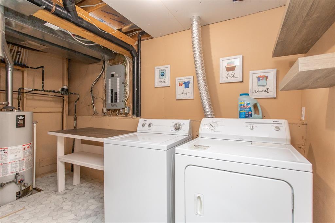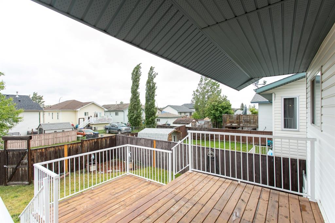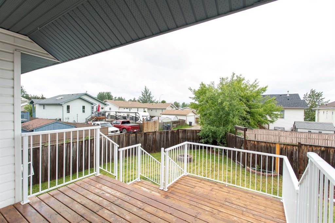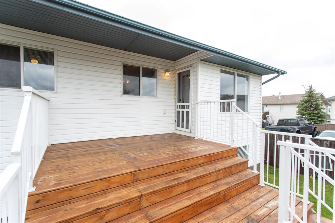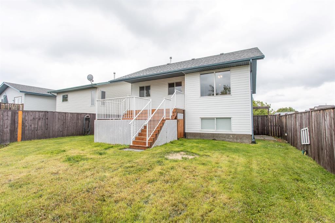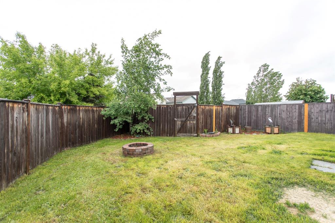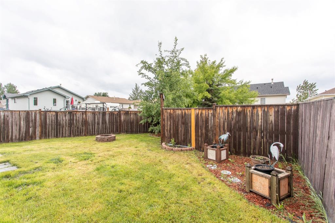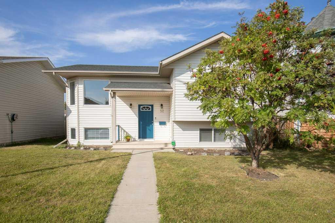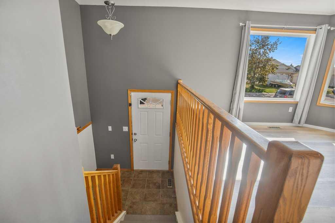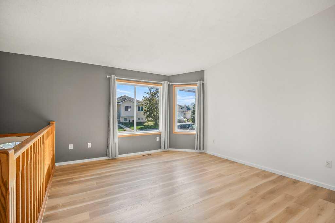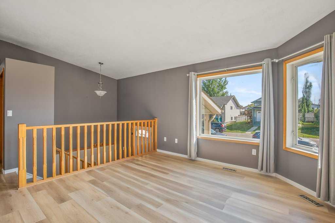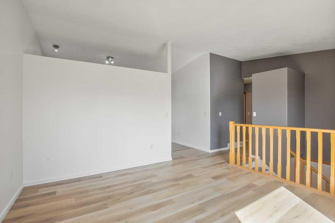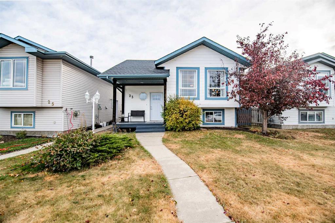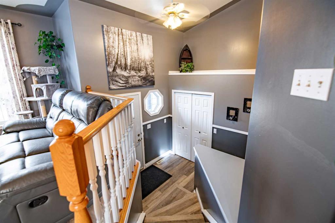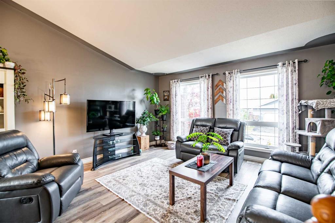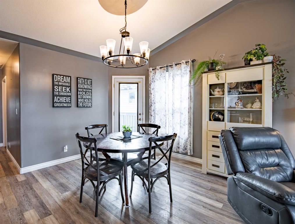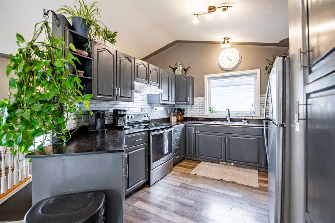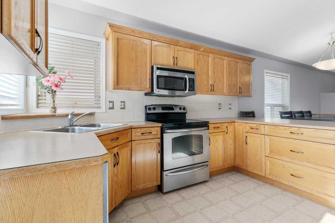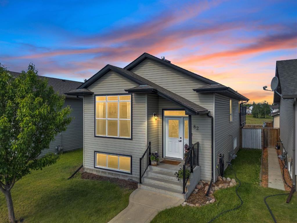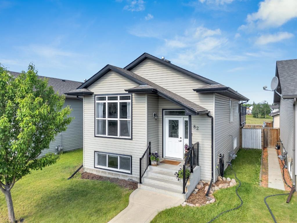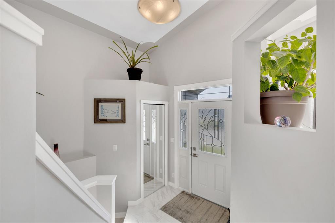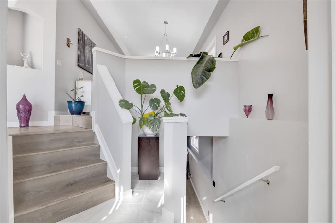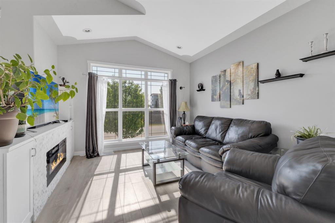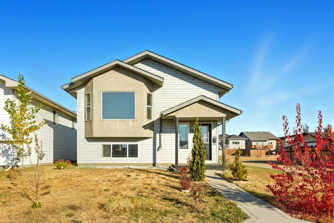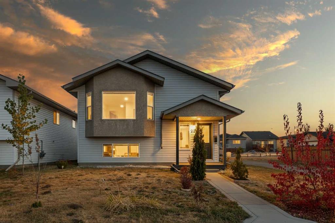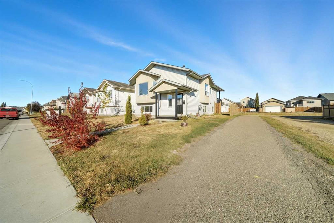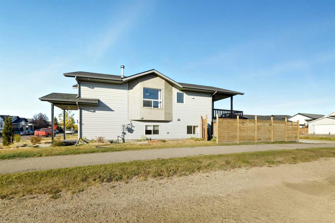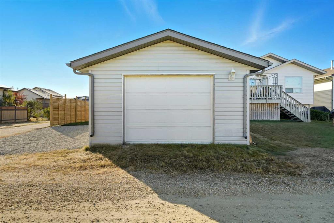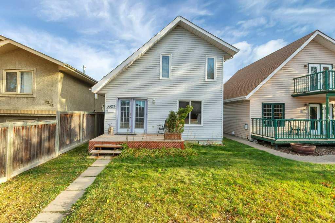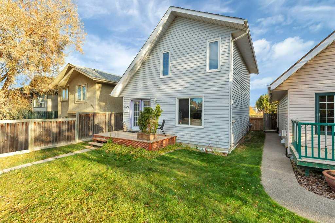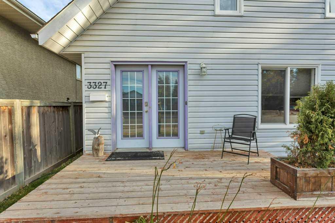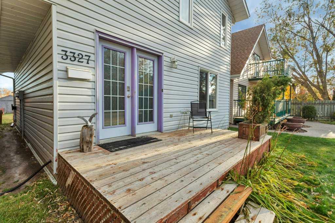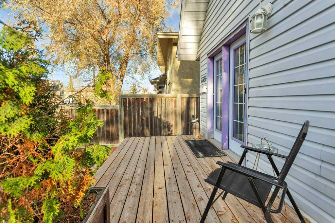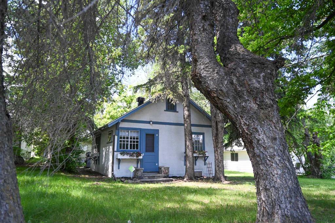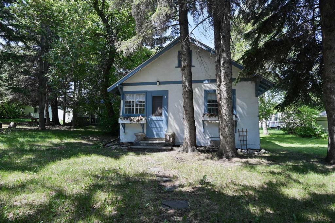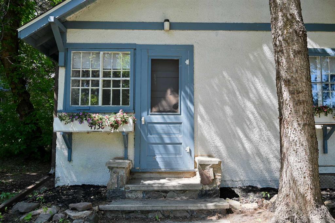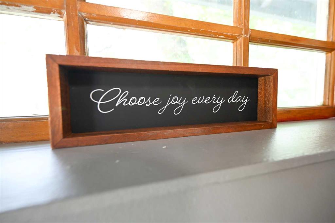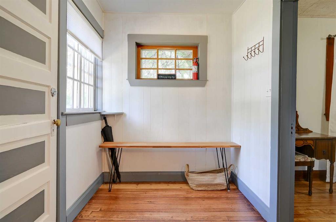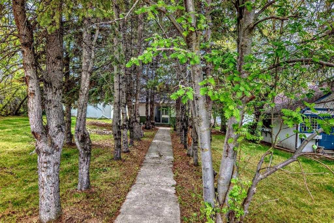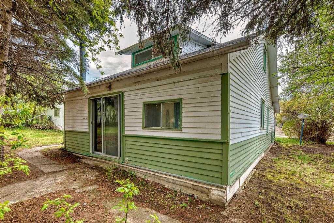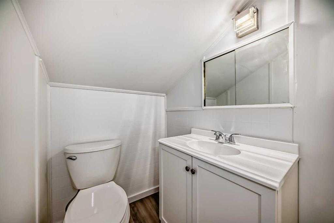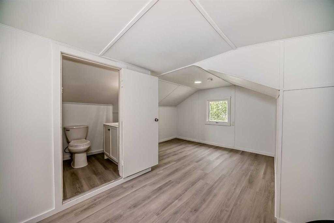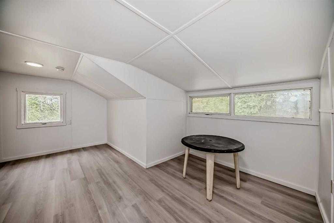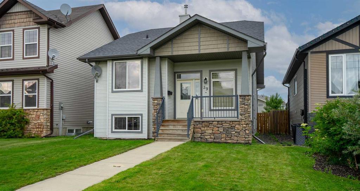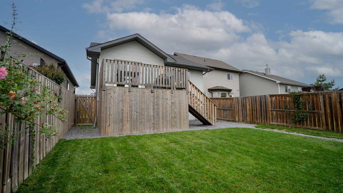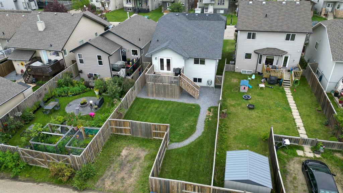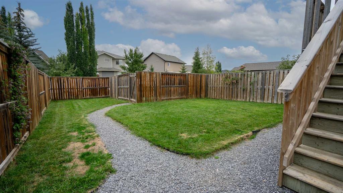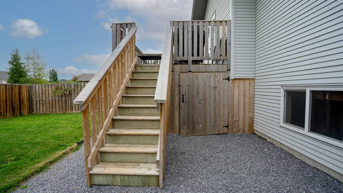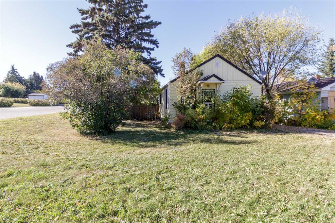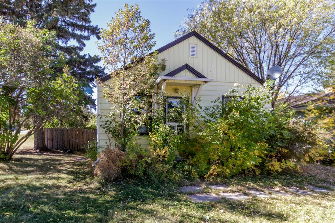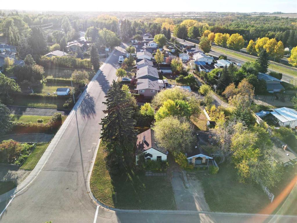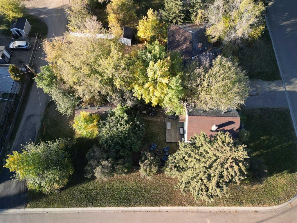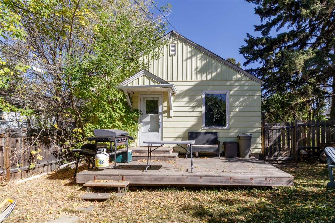2 Harrigan Street
Sylvan Lake T4S 1W6
MLS® Number: A2266523
$ 359,900
4
BEDROOMS
3 + 0
BATHROOMS
1,097
SQUARE FEET
1998
YEAR BUILT
This property isn’t just a house, it’s the perfect place to call home. Natural light fills the spacious living room, creating an inviting atmosphere for relaxing or entertaining. Start your mornings with coffee at the sunny breakfast bar, or host memorable meals in the family dining area. From the kitchen, step directly onto the deck. Perfect for enjoying warm days or evening gatherings. The primary bedroom offers a generous closet and a stylish 3-piece ensuite. The bright lower level features ground-level windows, an additional bedroom, a cozy gas fireplace, a full bathroom, and a convenient laundry room. Outside, two parking stalls await, and the fenced yard offers plenty of room for future garage plans or outdoor enjoyment. Best of all, you’re just a five-minute walk from the lake. The perfect finishing touch to this beautiful property
| COMMUNITY | Hewlett Park |
| PROPERTY TYPE | Detached |
| BUILDING TYPE | House |
| STYLE | Bi-Level |
| YEAR BUILT | 1998 |
| SQUARE FOOTAGE | 1,097 |
| BEDROOMS | 4 |
| BATHROOMS | 3.00 |
| BASEMENT | Full |
| AMENITIES | |
| APPLIANCES | Dishwasher, Microwave, Refrigerator, Stove(s), Washer/Dryer |
| COOLING | None |
| FIREPLACE | Family Room, Gas |
| FLOORING | Carpet, Laminate, Tile |
| HEATING | Forced Air, Natural Gas |
| LAUNDRY | Lower Level |
| LOT FEATURES | Back Lane, Back Yard, Landscaped |
| PARKING | Off Street, On Street, Parking Pad, Unpaved |
| RESTRICTIONS | None Known |
| ROOF | Asphalt Shingle |
| TITLE | Fee Simple |
| BROKER | Century 21 Maximum |
| ROOMS | DIMENSIONS (m) | LEVEL |
|---|---|---|
| Game Room | 17`1" x 15`0" | Lower |
| Bedroom | 12`11" x 13`1" | Lower |
| Bedroom | 11`9" x 16`9" | Lower |
| 3pc Ensuite bath | 7`10" x 7`7" | Lower |
| Laundry | 8`2" x 12`0" | Lower |
| Storage | 3`9" x 7`6" | Lower |
| Living Room | 17`1" x 13`3" | Main |
| Kitchen | 13`0" x 17`9" | Main |
| Dining Room | 8`10" x 17`6" | Main |
| Bedroom - Primary | 12`10" x 18`2" | Main |
| 3pc Ensuite bath | 5`10" x 7`8" | Main |
| Bedroom | 8`5" x 13`6" | Main |
| 4pc Bathroom | 8`5" x 4`11" | Main |

