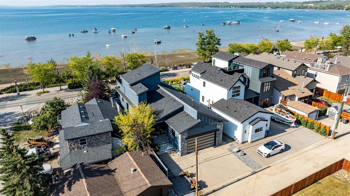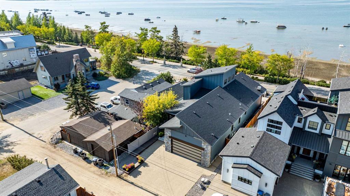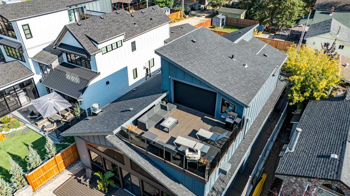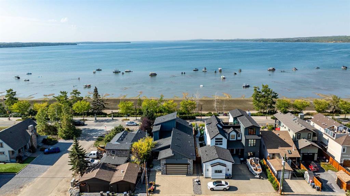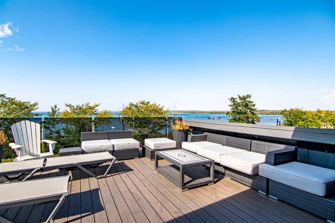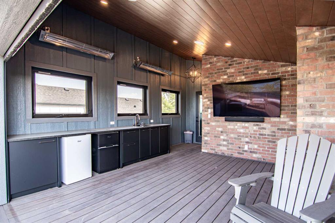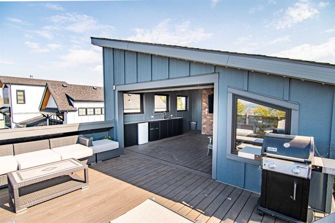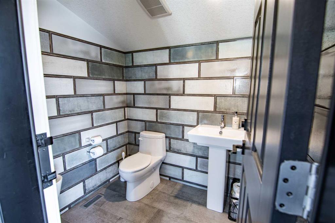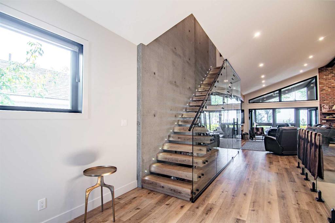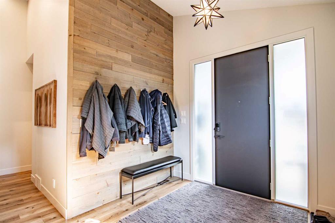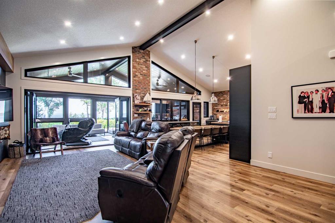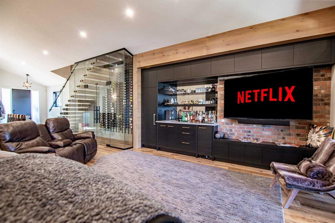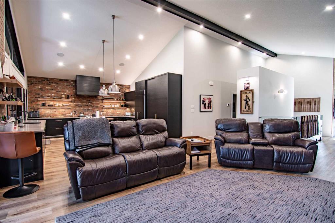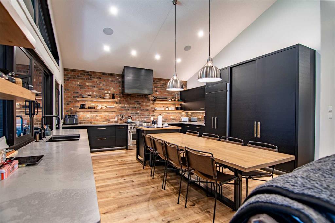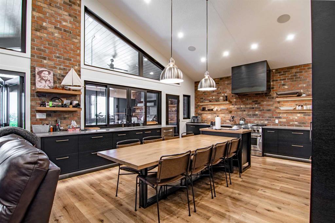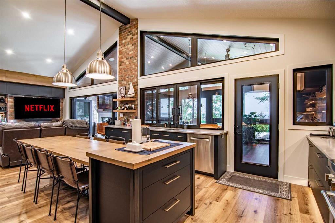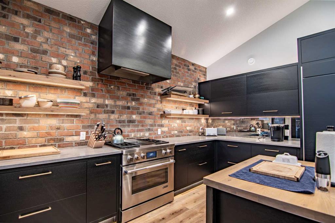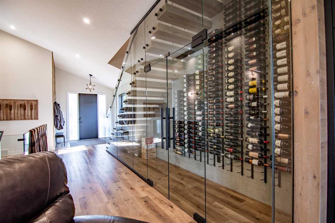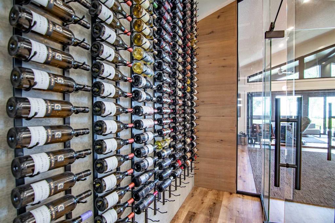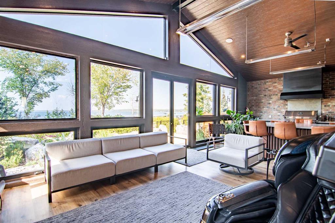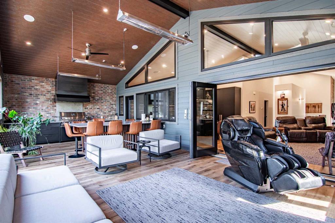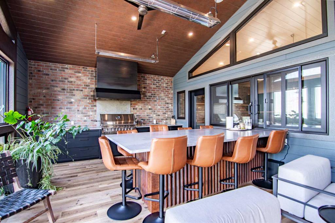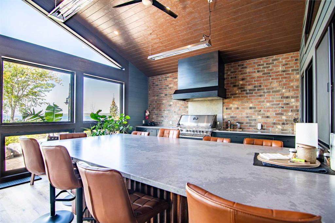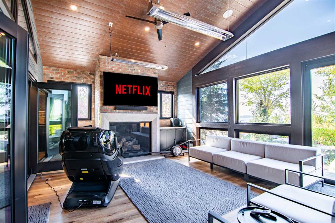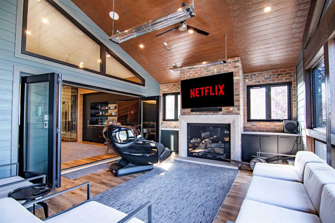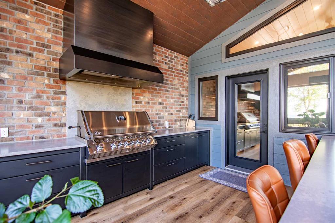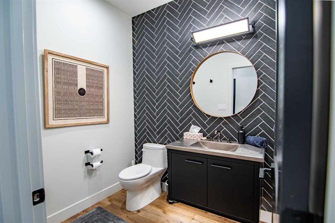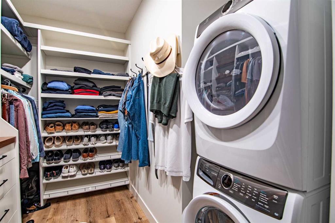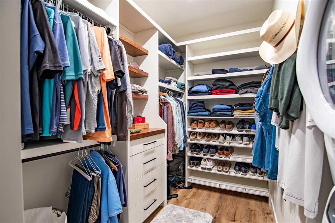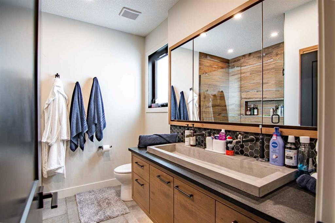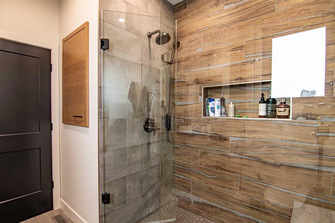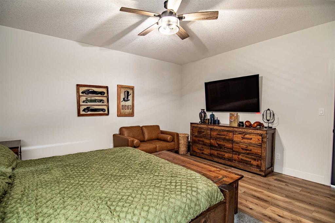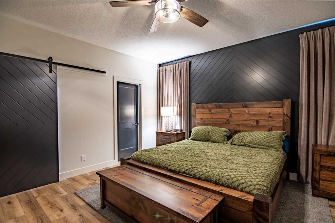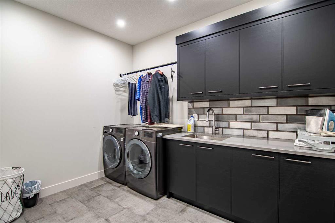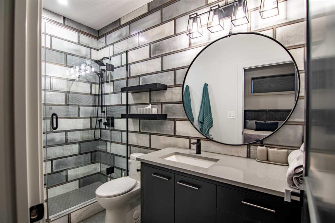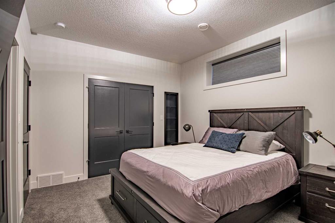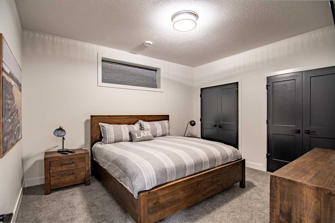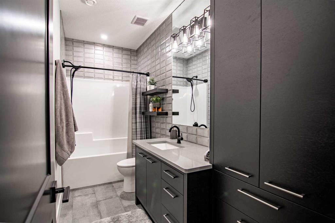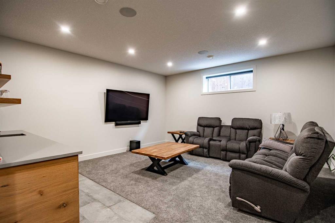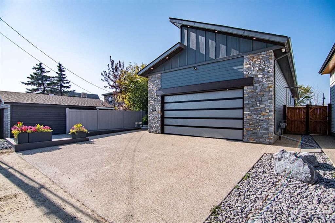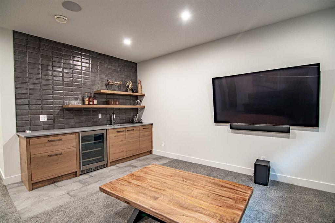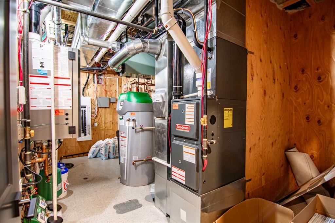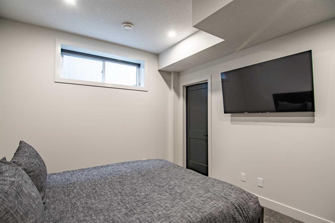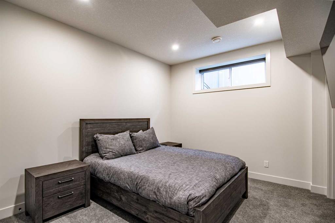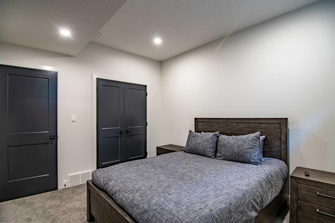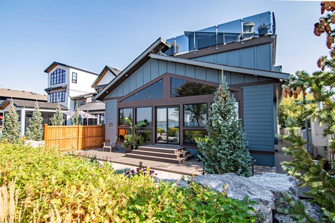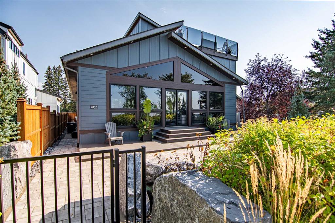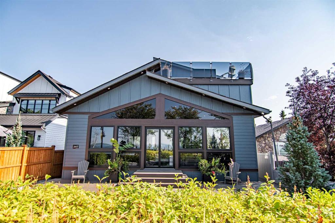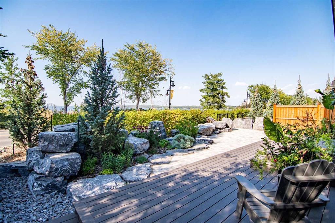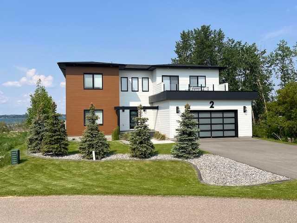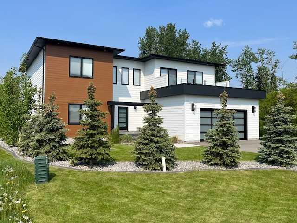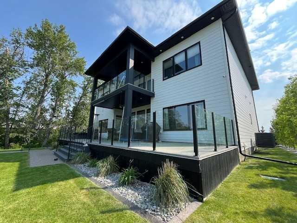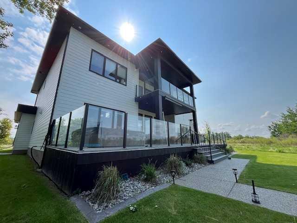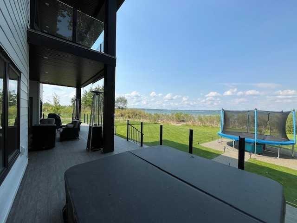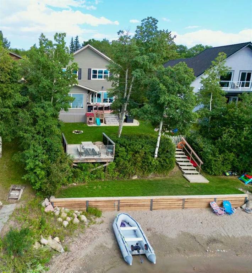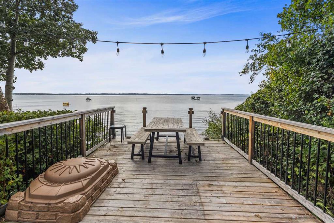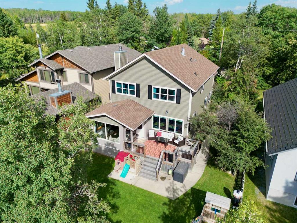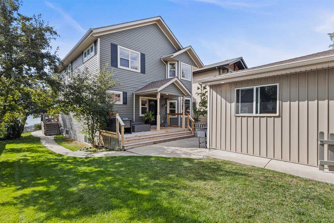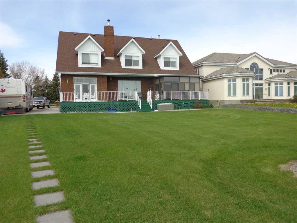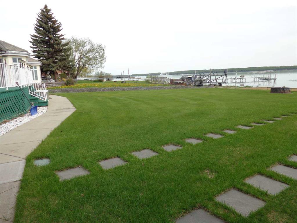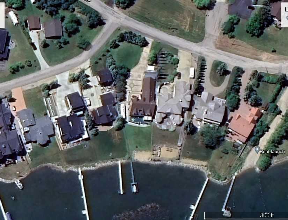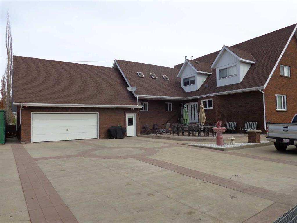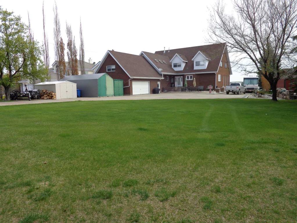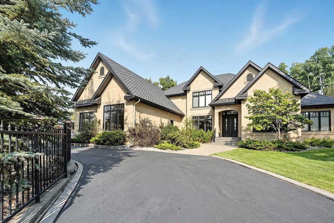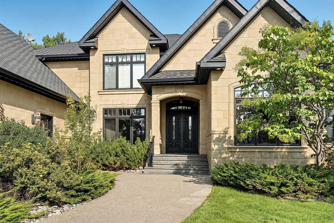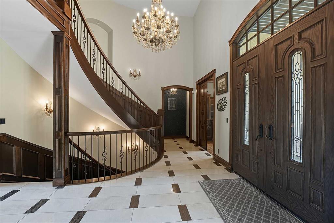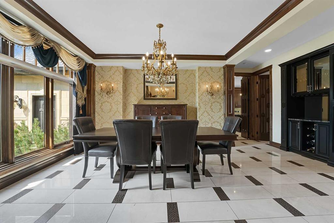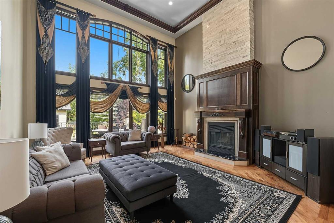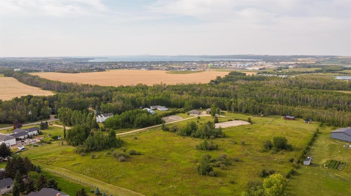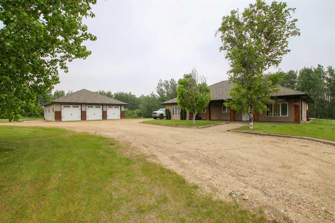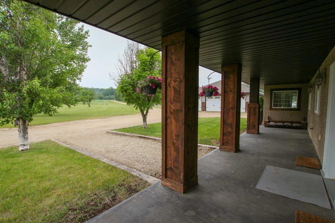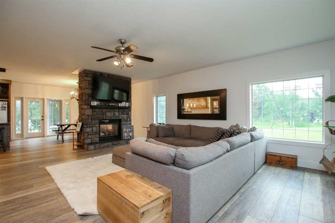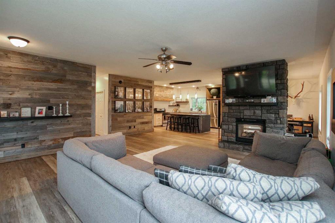3417 Lakeshore Drive
Sylvan Lake T4S 1B3
MLS® Number: A2257255
$ 1,750,000
4
BEDROOMS
5 + 1
BATHROOMS
2,044
SQUARE FEET
2021
YEAR BUILT
Experience the ultimate in lakeside luxury living with this architecturally designed modern masterpiece located on the prestige Lakeshore Drive in Sylvan Lake. This custom-built 4 bedroom 5 bathroom home offers the perfect blend of contemporary design, high end finishes, and unbeatable access to one of Alberta's most sought-after lakefront communities. Key features include: 4 spacious bedrooms 3 of which have ensuites, 5 bathrooms, Wine storage under stairway, Oversized garage with refrigerator, Chefs kitchen featuring top of the line stainless steel appliances, Granite countertops, Custom cabinetry, Island, In floor heating, Bathroom on top balcony, Fully finished basement, High efficiency HVAC and smart home integration. Direct access to Lakeshore Drive's walking paths, beachfront and vibrant downtown shops & dining.
| COMMUNITY | Cottage Area |
| PROPERTY TYPE | Detached |
| BUILDING TYPE | House |
| STYLE | Bungalow |
| YEAR BUILT | 2021 |
| SQUARE FOOTAGE | 2,044 |
| BEDROOMS | 4 |
| BATHROOMS | 6.00 |
| BASEMENT | Finished, Full |
| AMENITIES | |
| APPLIANCES | Bar Fridge, Built-In Oven, Dishwasher, Electric Stove, Freezer, Garburator, Microwave, Refrigerator, Washer/Dryer |
| COOLING | Central Air |
| FIREPLACE | Gas |
| FLOORING | Carpet, Laminate, Tile, Vinyl |
| HEATING | In Floor, Fireplace(s), Forced Air |
| LAUNDRY | Multiple Locations |
| LOT FEATURES | Front Yard, Fruit Trees/Shrub(s), Lake, Rock Outcropping, Street Lighting |
| PARKING | Double Garage Attached |
| RESTRICTIONS | None Known |
| ROOF | Asphalt Shingle |
| TITLE | Fee Simple |
| BROKER | Maxwell Real Estate Solutions Ltd. |
| ROOMS | DIMENSIONS (m) | LEVEL |
|---|---|---|
| 3pc Ensuite bath | 8`3" x 4`11" | Basement |
| 3pc Ensuite bath | 4`9" x 9`7" | Basement |
| 4pc Bathroom | 4`9" x 12`2" | Basement |
| Bedroom | 10`11" x 13`9" | Basement |
| Bedroom | 11`9" x 13`7" | Basement |
| Bedroom | 12`4" x 10`7" | Basement |
| Laundry | 8`6" x 10`8" | Basement |
| Game Room | 22`5" x 16`1" | Basement |
| Furnace/Utility Room | 17`1" x 10`9" | Basement |
| Bedroom - Primary | 15`3" x 14`10" | Main |
| Walk-In Closet | 9`9" x 9`3" | Main |
| 4pc Ensuite bath | 8`11" x 9`2" | Main |
| Sunroom/Solarium | 34`9" x 15`3" | Main |
| Foyer | 9`0" x 7`5" | Main |
| 2pc Bathroom | 5`9" x 6`9" | Main |
| Kitchen | 18`8" x 15`9" | Main |
| Living Room | 15`11" x 15`2" | Main |
| 3pc Bathroom | 5`7" x 6`5" | Second |
| Family Room | 18`10" x 18`11" | Second |

