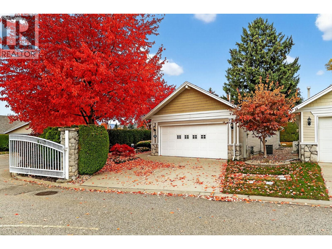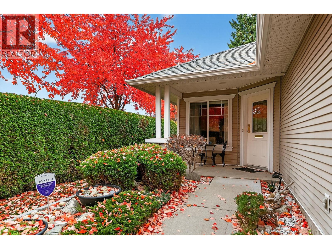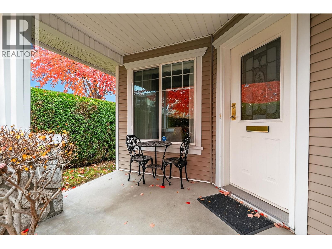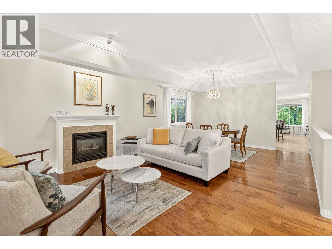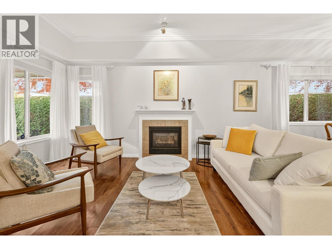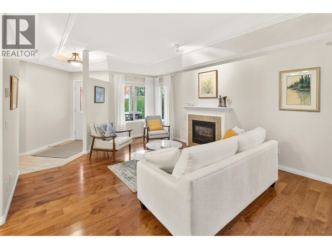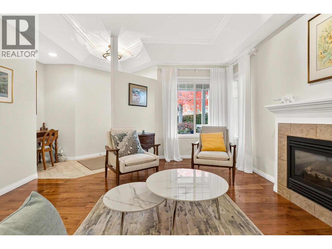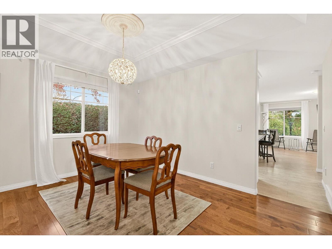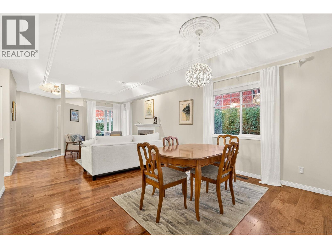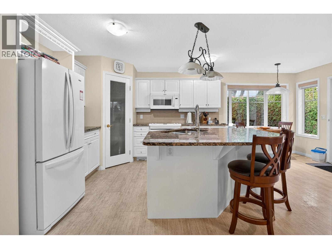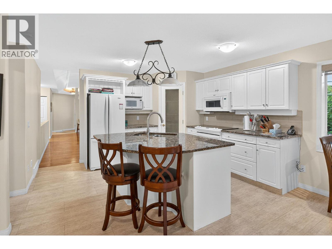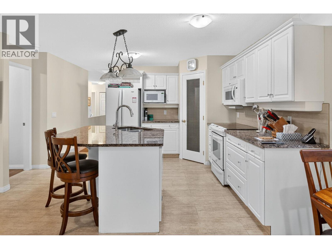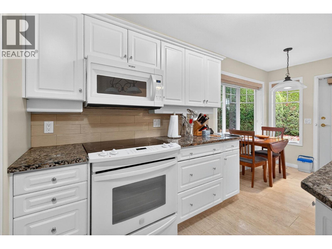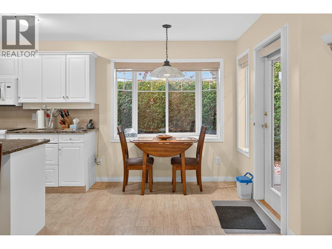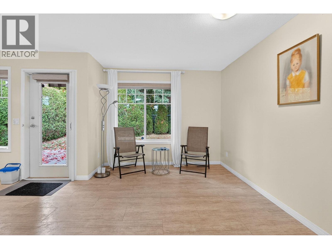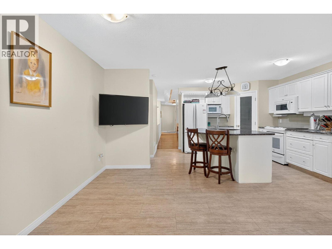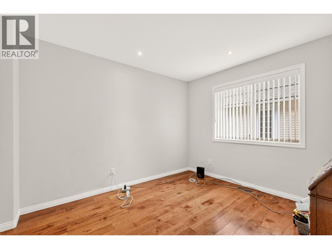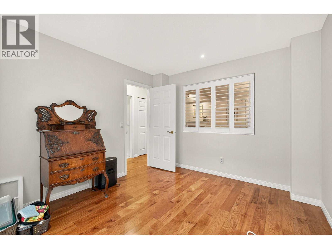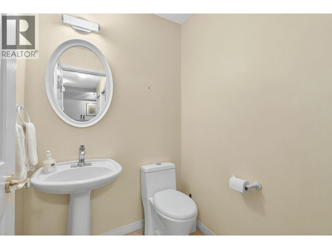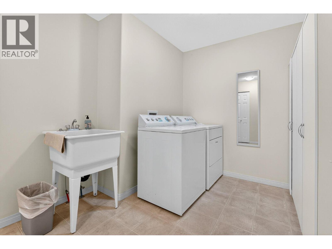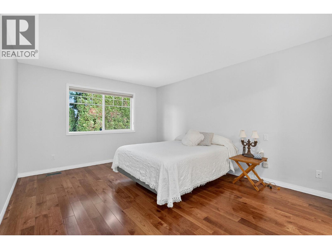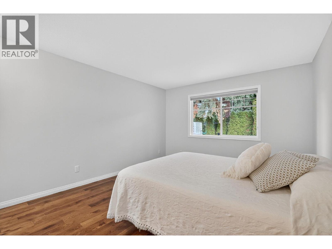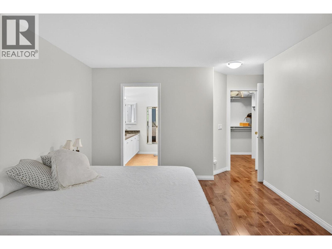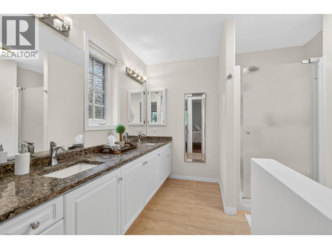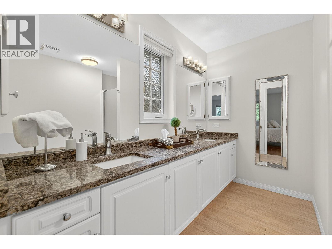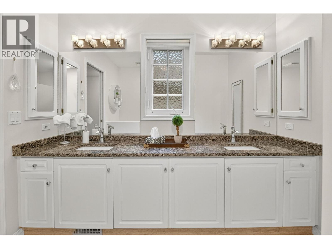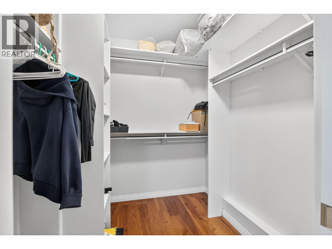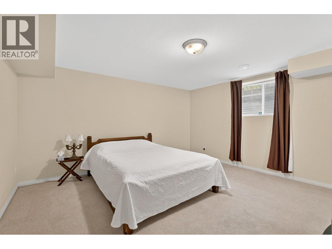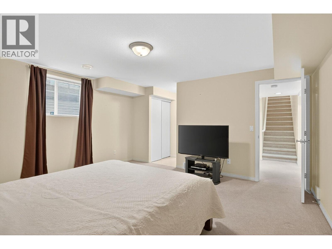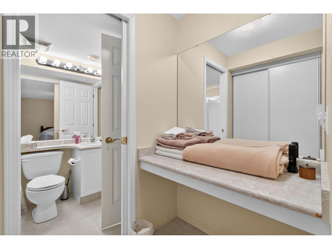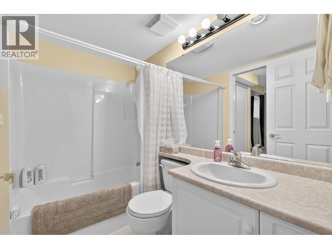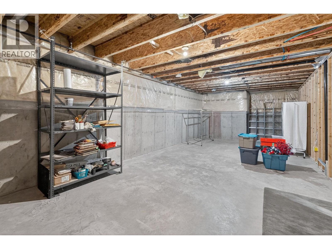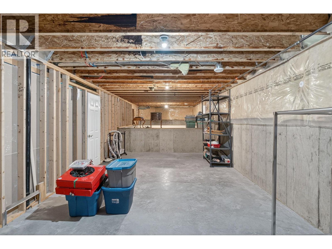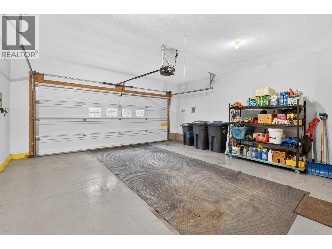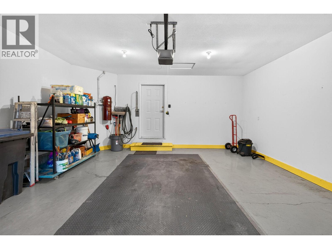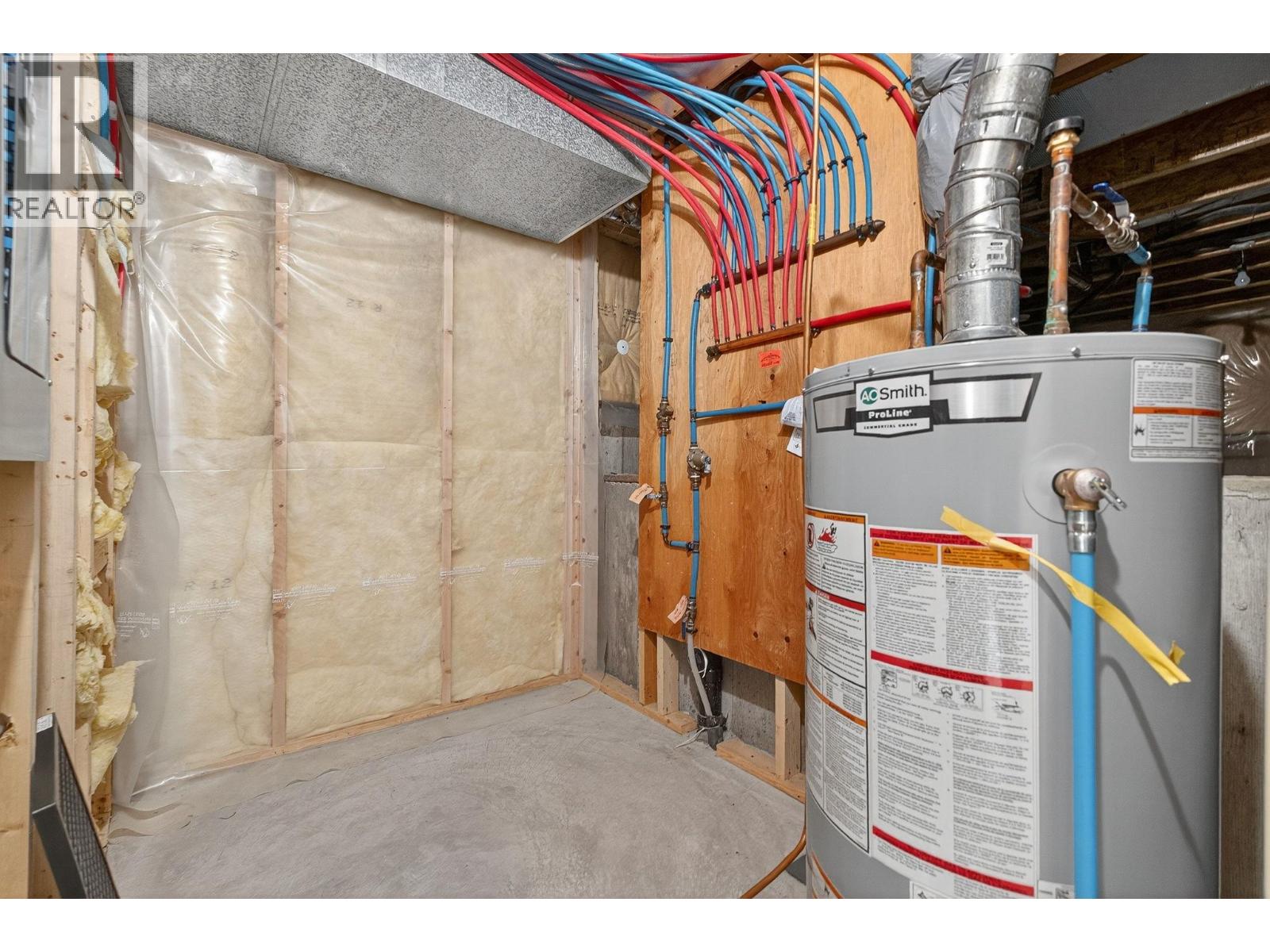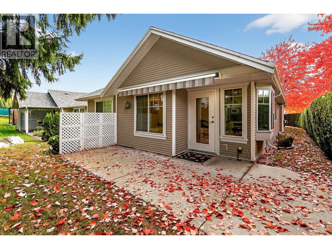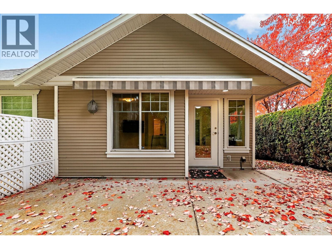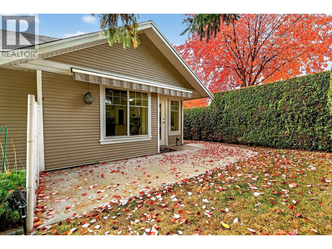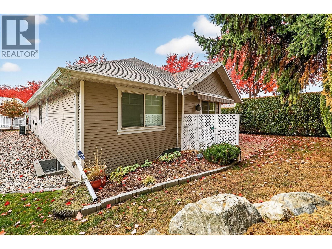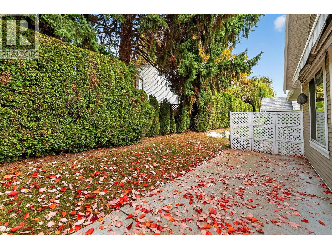Unit #101, 1321 Ridgeway Drive
MLS® Number: 10367395
$ 744,800
2
BEDROOMS
2 + 1
BATHROOMS
2,231
SQUARE FEET
1999
YEAR BUILT
Priced to Please! Level-Entry Rancher in desirable Summerfield Green, a bare-land strata community with a ""park-like"" setting tucked quietly away in a unbeatable Glenmore location! One level living with spacious open living & dining area w/coved high ceilings+ gas fireplace ,lots of windows allowing in natural light, bright island kitchen(granite counter-tops) open to the cozy family room and eat-in kitchen with access to patio. The primary suite includes a large walk-in closet , 4pce ensuite(double vanity) + second bedroom/den, bath and laundry room completes the level. Downstairs the lower level has a spacious bedroom(15x14), full 4 pce bath ,and plenty of storage in a unfinished area. Double garage, Close to shopping , transit, schools, and downtown . Quick Possession Possible. v-a-c-a--n-t, Move-in Ready!
| COMMUNITY | |
| PROPERTY TYPE | |
| BUILDING TYPE | |
| STYLE | Rancher with Basement |
| YEAR BUILT | 1999 |
| SQUARE FOOTAGE | 2,231 |
| BEDROOMS | 2 |
| BATHROOMS | 3.00 |
| BASEMENT | Partial |
| AMENITIES | |
| APPLIANCES | |
| COOLING | Central Air |
| FIREPLACE | Unknown |
| FLOORING | |
| HEATING | |
| LAUNDRY | |
| LOT FEATURES | |
| PARKING | |
| RESTRICTIONS | |
| ROOF | Unknown |
| TITLE | |
| BROKER | Royal LePage Kelowna |
| ROOMS | DIMENSIONS (m) | LEVEL |
|---|

