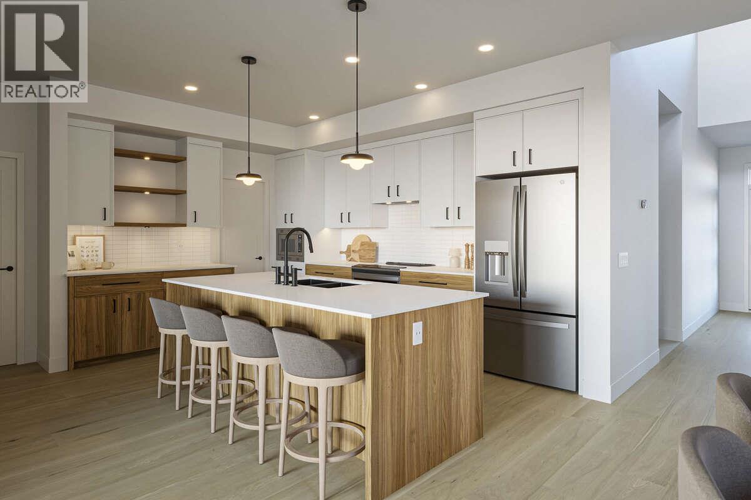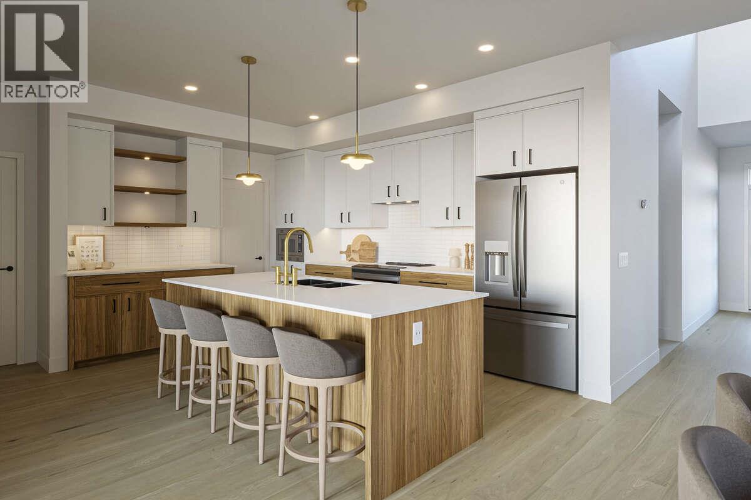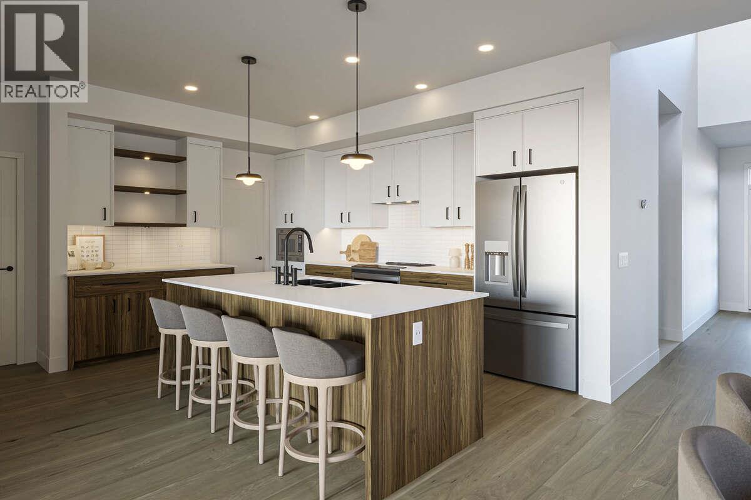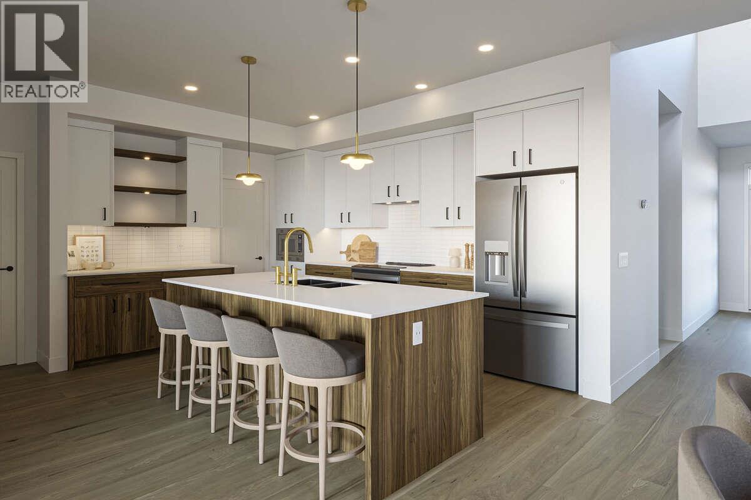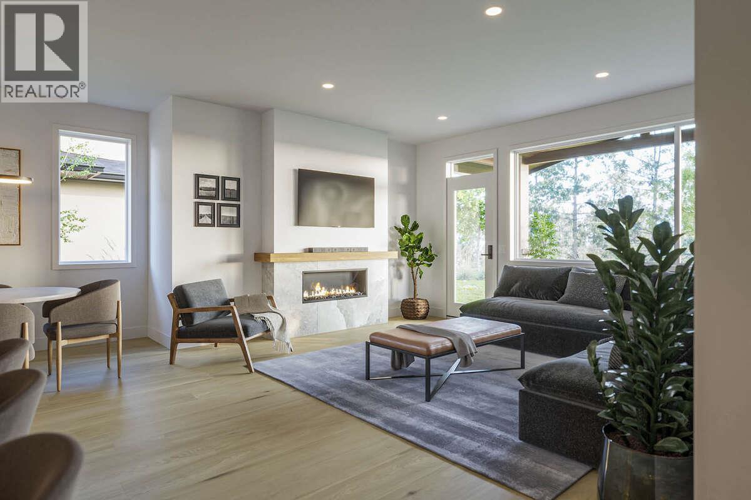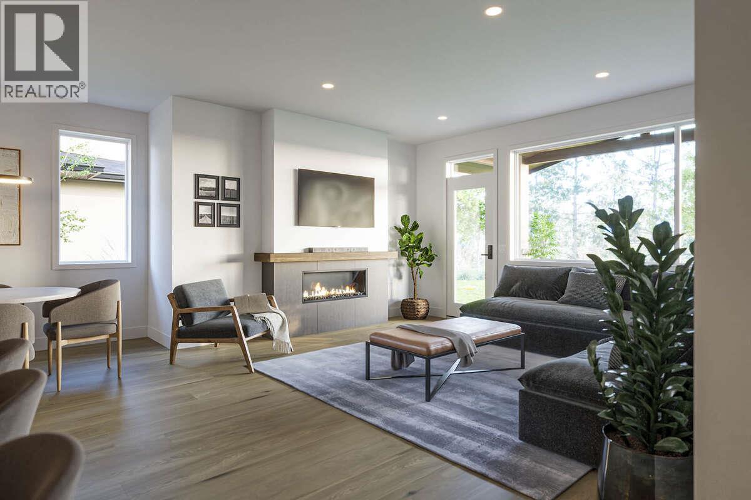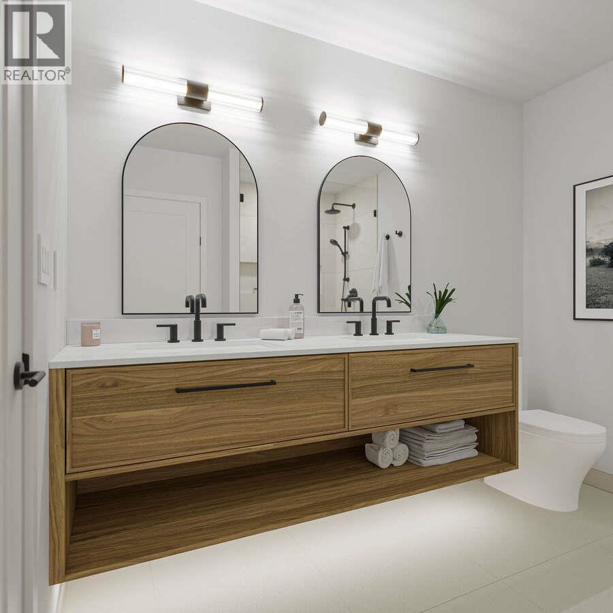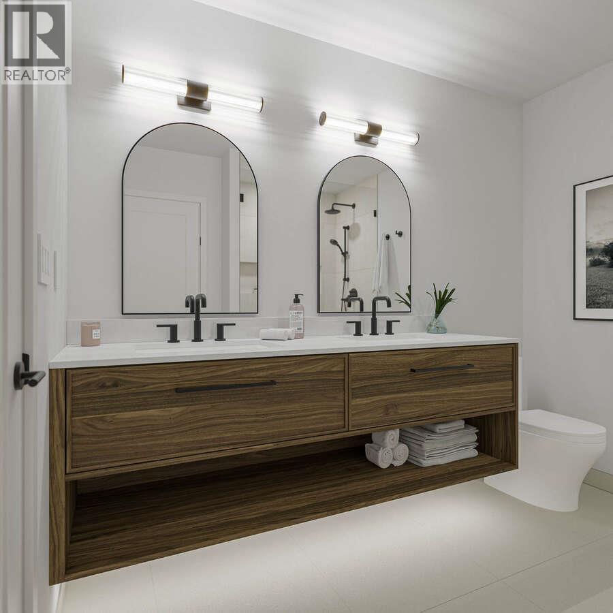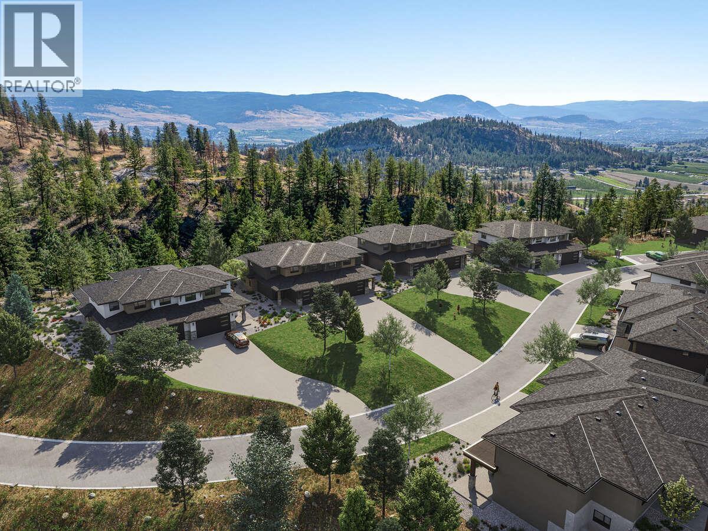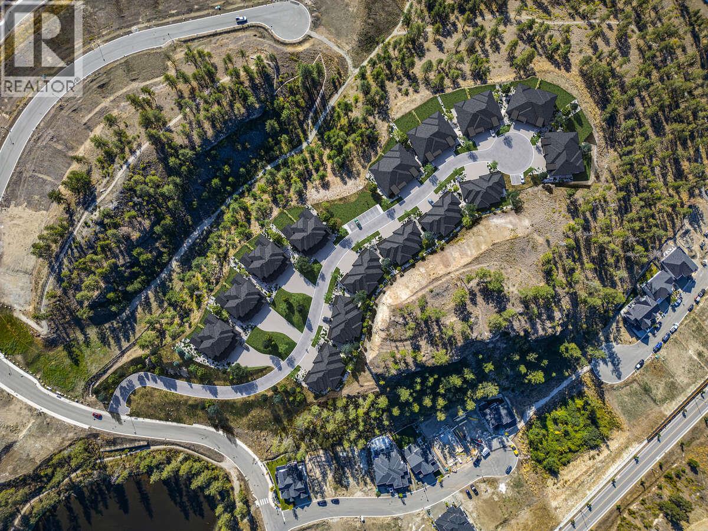Unit #29, 1720 Hidden Hills Drive
MLS® Number: 10367003
$ 1,079,900
4
BEDROOMS
3 + 0
BATHROOMS
2,136
SQUARE FEET
2026
YEAR BUILT
For more information, please click Brochure button. Discover Unit 29 – the Silver Tip plan at Antler Heights, an exclusive enclave perched above Hidden Hills in Wilden. This thoughtfully designed two-storey home offers 2,136 sq. ft. with 4 bedrooms and 3 bathrooms. The upper floor features all bedrooms, laundry, and a versatile flex space—ideal for families or downsizers seeking convenience. A main-floor bedroom provides flexibility for guests or a home office. Surrounded by ponds, trails, and nature, Antler Heights offers a peaceful retreat just minutes from UBCO, YLW, shops, and cafes. 10% deposit required. Completion dates and pricing are subject to change without notice. Price subject to applicable taxes. Taxes not yet assessed (pre-construction). Strata not yet formed; disclosure statement on file. Photos contain rendering photos and examples of home. All measurements are approximate. Estimated completion: September 2026. Do not miss out!
| COMMUNITY | |
| PROPERTY TYPE | |
| BUILDING TYPE | |
| STYLE | Multi/Split |
| YEAR BUILT | 2026 |
| SQUARE FOOTAGE | 2,136 |
| BEDROOMS | 4 |
| BATHROOMS | 3.00 |
| BASEMENT | |
| AMENITIES | |
| APPLIANCES | |
| COOLING | Central Air |
| FIREPLACE | Unknown |
| FLOORING | |
| HEATING | |
| LAUNDRY | |
| LOT FEATURES | |
| PARKING | |
| RESTRICTIONS | |
| ROOF | Unknown |
| TITLE | |
| BROKER | Easy List Realty |
| ROOMS | DIMENSIONS (m) | LEVEL |
|---|

