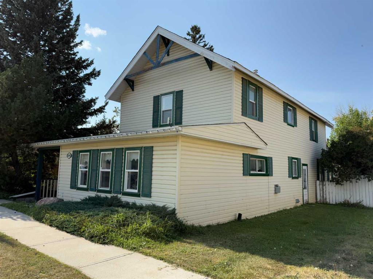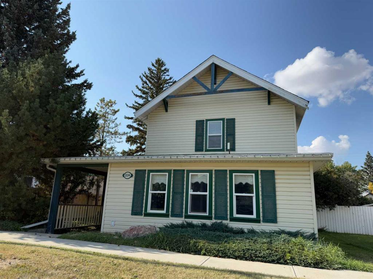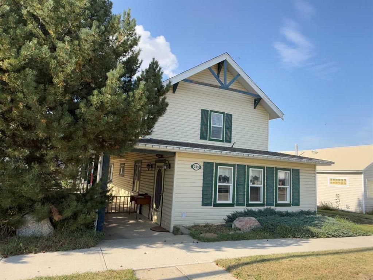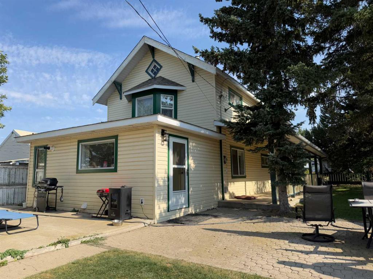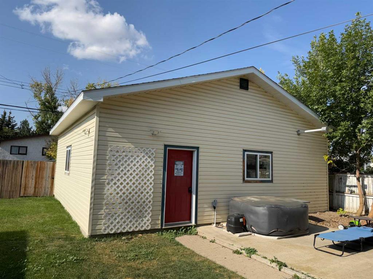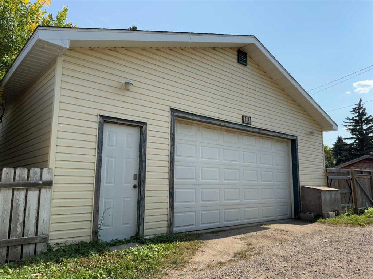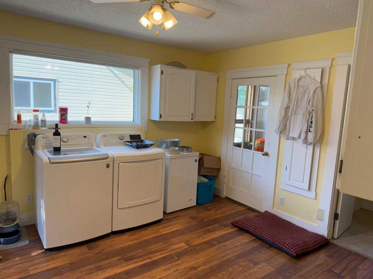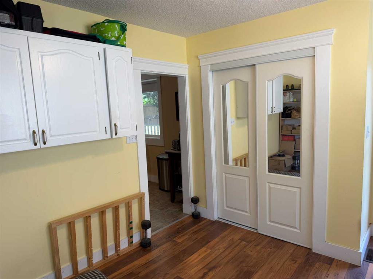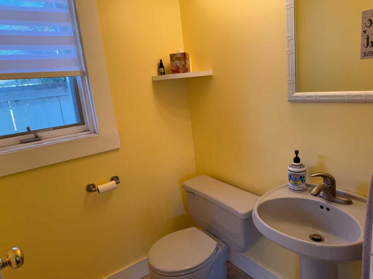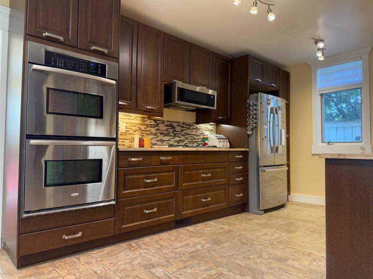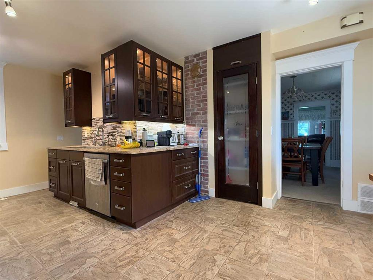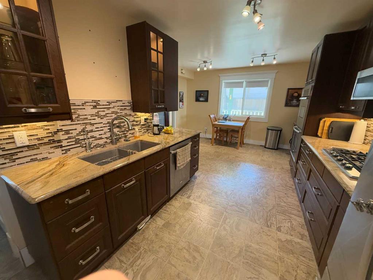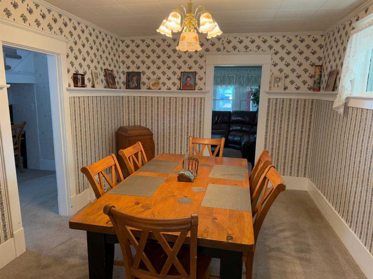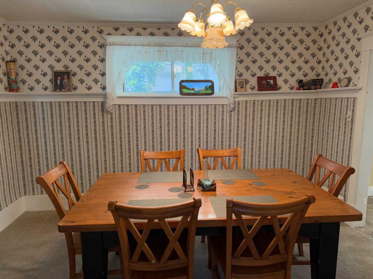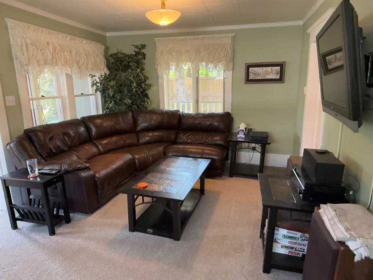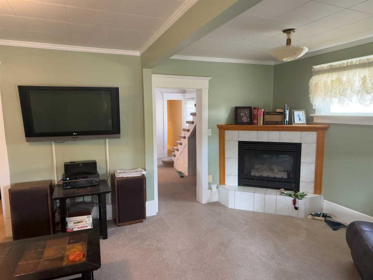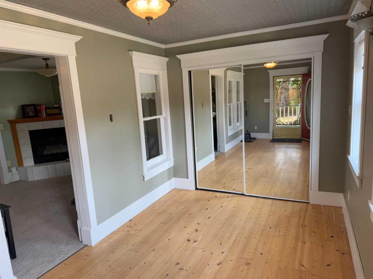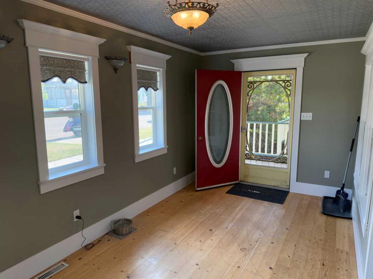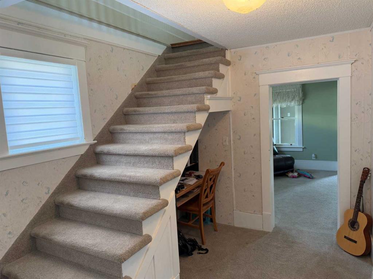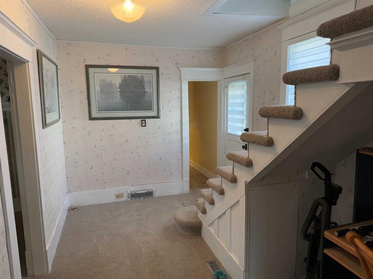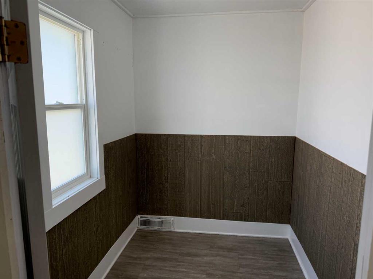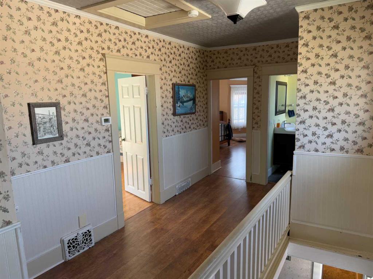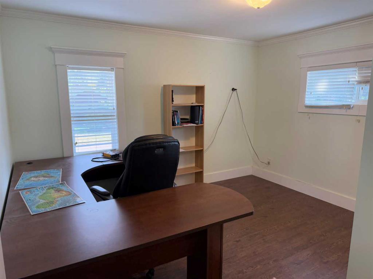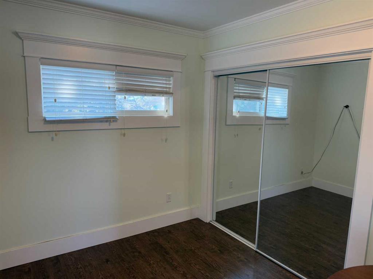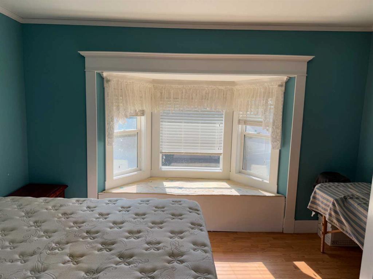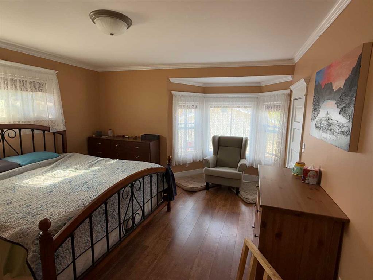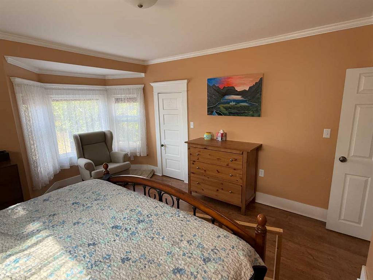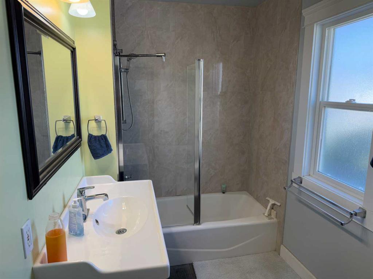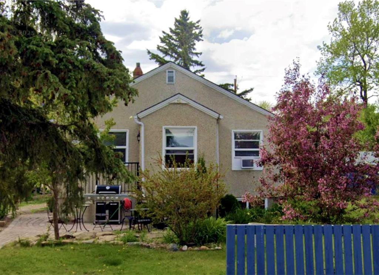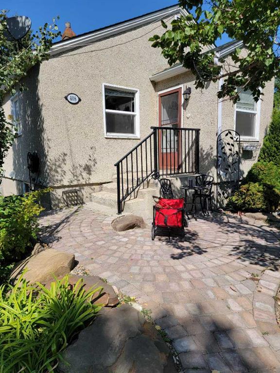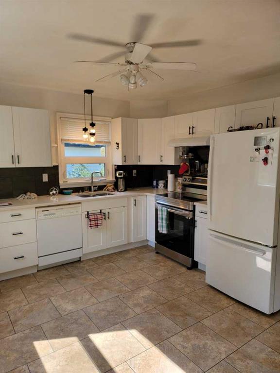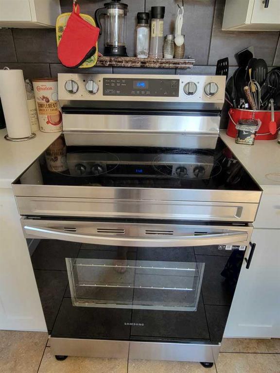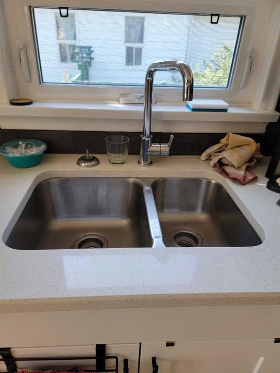314 1 Street N
Vulcan T0L 2B0
MLS® Number: A2257167
$ 295,000
3
BEDROOMS
1 + 1
BATHROOMS
1910
YEAR BUILT
Full of character and ready for a new family! This charming two-storey home, originally built in 1910, blends historic appeal with modern upgrades. From the curb, you’ll be greeted by a welcoming covered porch—the perfect spot for morning coffee. Step inside to a spacious front entrance, and at the back, a large mudroom/laundry area with plenty of storage and a convenient 2-piece bathroom. The kitchen is designed for both style and function, featuring granite countertops, stainless steel appliances including a gas cooktop, double wall oven, microwave hood fan, and built-in dishwasher, plus under-cabinet lighting and a reverse osmosis system. The dining area flows into the living room, highlighted by a natural gas fireplace and an adjoining bonus room. Upstairs you’ll find a full bathroom that was renovated within the past 8 years, a den, a generous primary bedroom with walk-in closet, and two additional bedrooms. Most windows have been updated over the past 20 years, and the home is equipped with two mid-efficient furnaces for year-round comfort. Higher-end window coverings, a central vacuum system with attachments, and a water softener are all included. The basement now features a newly poured concrete floor within the past 5 years, creating a more functional storage space. Outside, the landscaped yard includes a natural gas BBQ hookup, hot and cold water taps, and a 28’ x 30’ heated double garage with alley access. Garage has radiant heat. There is also in-floor heating in the garage, but has not been used in over 10 years. Located within walking distance of downtown shopping and dining, this home is filled with pride of ownership and ready for its next chapter.
| COMMUNITY | |
| PROPERTY TYPE | Detached |
| BUILDING TYPE | House |
| STYLE | 2 Storey |
| YEAR BUILT | 1910 |
| SQUARE FOOTAGE | 2,040 |
| BEDROOMS | 3 |
| BATHROOMS | 2.00 |
| BASEMENT | Full, Unfinished |
| AMENITIES | |
| APPLIANCES | Dishwasher, Double Oven, Dryer, Freezer, Gas Cooktop, Microwave Hood Fan, Refrigerator, Washer, Water Softener |
| COOLING | None |
| FIREPLACE | Gas, Living Room |
| FLOORING | Carpet, Hardwood, Laminate, Linoleum |
| HEATING | Forced Air, Natural Gas |
| LAUNDRY | Main Level |
| LOT FEATURES | Back Lane, Back Yard, Few Trees, Landscaped, Level, Rectangular Lot |
| PARKING | Double Garage Detached |
| RESTRICTIONS | None Known |
| ROOF | Asphalt Shingle |
| TITLE | Fee Simple |
| BROKER | Magnuson Realty Ltd |
| ROOMS | DIMENSIONS (m) | LEVEL |
|---|---|---|
| Laundry | 11`8" x 11`11" | Main |
| 2pc Bathroom | 4`11" x 4`11" | Main |
| Storage | 6`7" x 4`11" | Main |
| Kitchen | 19`5" x 13`8" | Main |
| Dining Room | 10`4" x 13`3" | Main |
| Living Room | 11`5" x 19`4" | Main |
| Entrance | 8`6" x 17`2" | Main |
| Den | 13`2" x 8`6" | Main |
| Den | 8`0" x 5`11" | Second |
| Bedroom | 12`10" x 11`8" | Second |
| Bedroom | 13`2" x 9`8" | Second |
| Bedroom - Primary | 13`3" x 13`6" | Second |
| 4pc Bathroom | 5`8" x 8`10" | Second |

