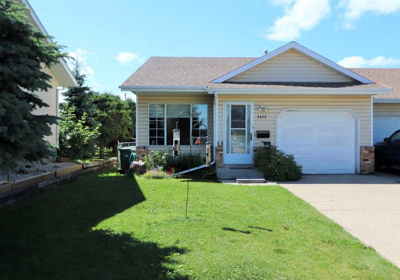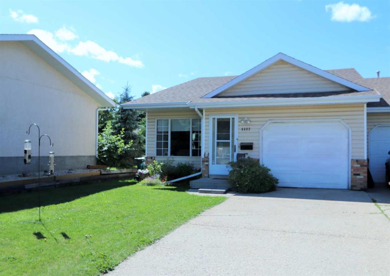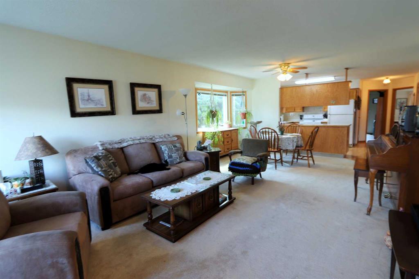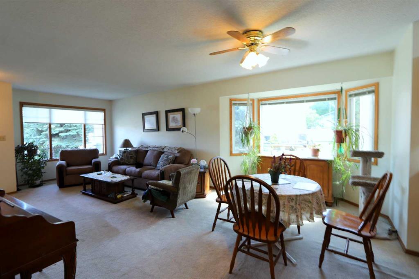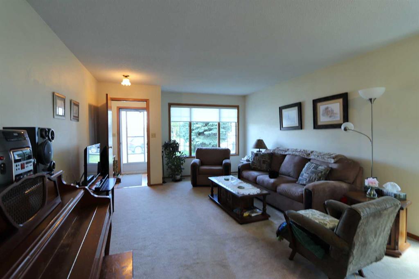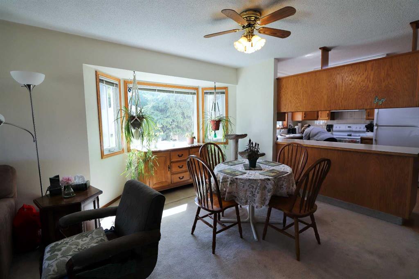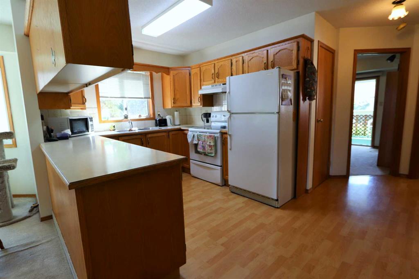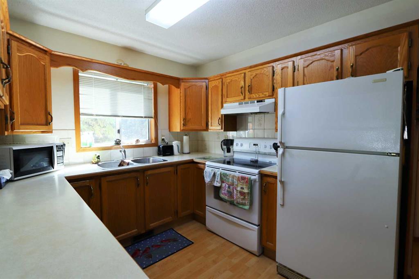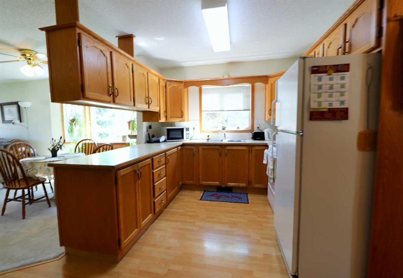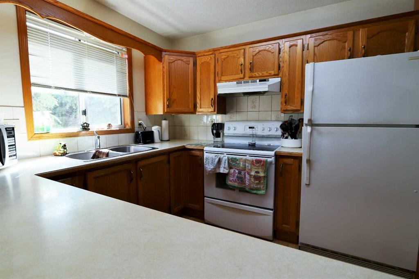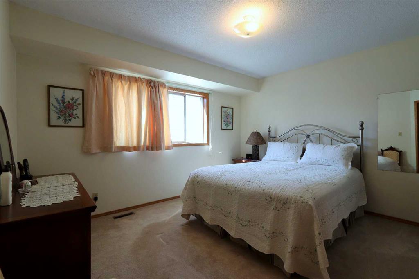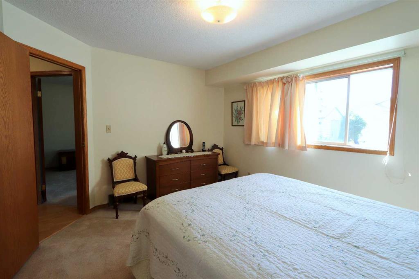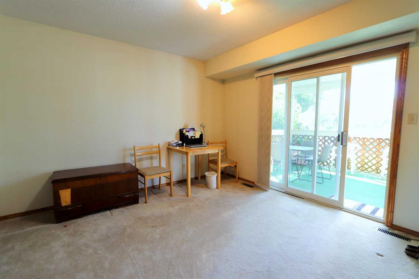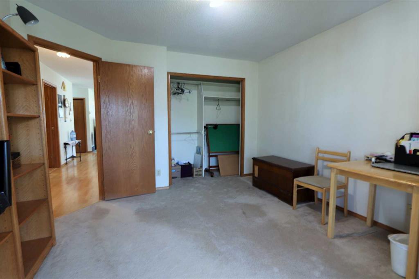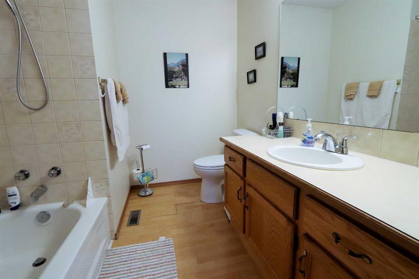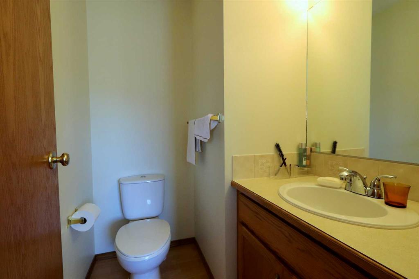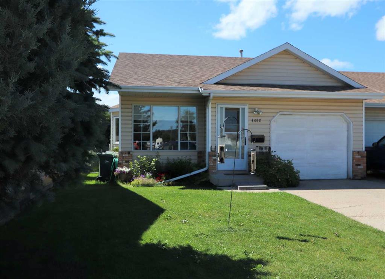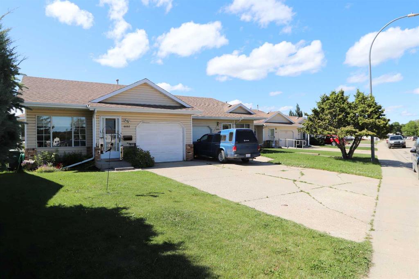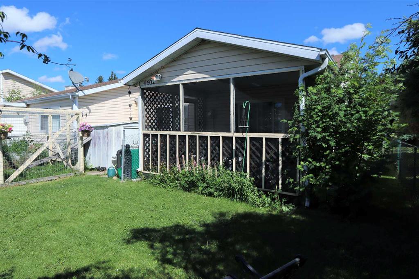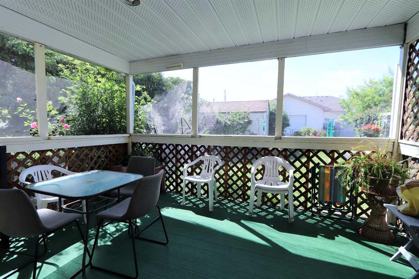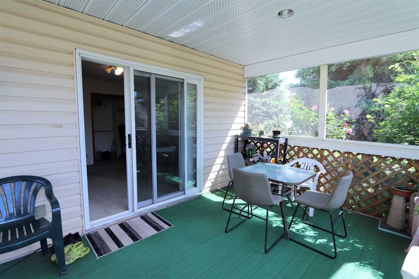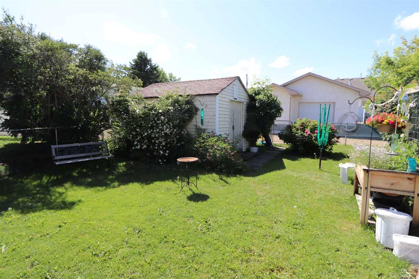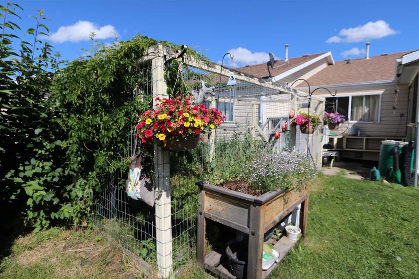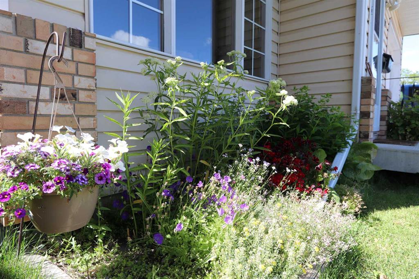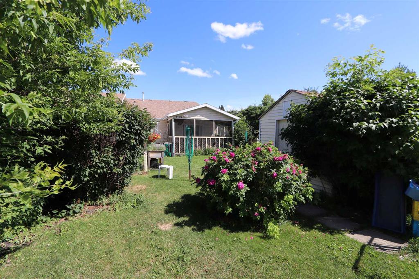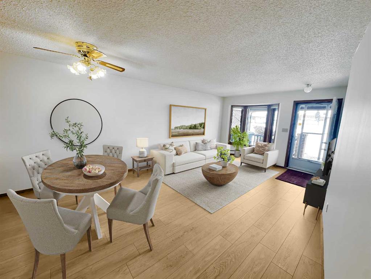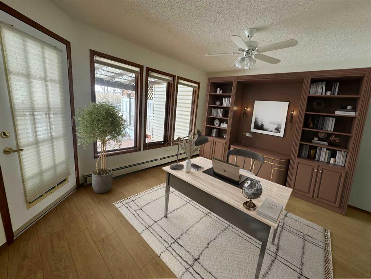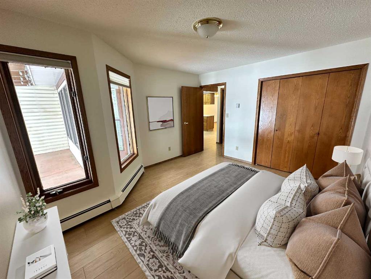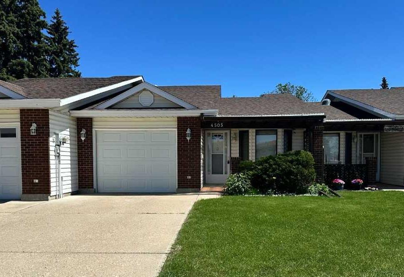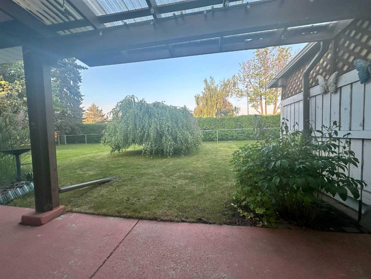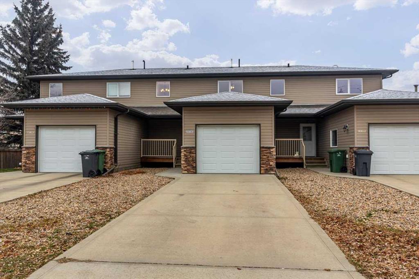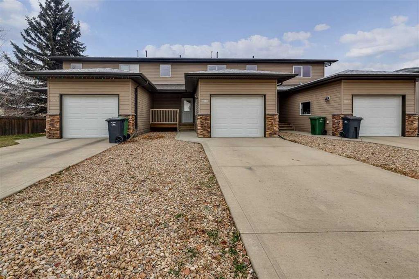4402 52 Street
Ponoka T4J 1J6
MLS® Number: A2237249
$ 259,900
2
BEDROOMS
1 + 1
BATHROOMS
1990
YEAR BUILT
1050 sq ft townhouse designed for senior living close to downtown amenities. This home offers a convenient one level floor plan and a single attached garage. End unit with east, south and west facing windows fills this home with lots of natural light. The primary bedroom has a 2 piece ensuite and the second bedroom can be used as a convertible den/bedroom with access to the covered and screened deck. The fenced rear yard has abundant shrubs and flowering bushes, garden shed and full back alley access. Only a block or two to shopping, pharmacy, medical clinic, senior's drop-in center and rec facilities.
| COMMUNITY | Central Ponoka |
| PROPERTY TYPE | Row/Townhouse |
| BUILDING TYPE | Other |
| STYLE | Side by Side, Bungalow |
| YEAR BUILT | 1990 |
| SQUARE FOOTAGE | 1,050 |
| BEDROOMS | 2 |
| BATHROOMS | 2.00 |
| BASEMENT | Crawl Space, None |
| AMENITIES | |
| APPLIANCES | Dryer, Garage Control(s), Refrigerator, Stove(s), Washer, Window Coverings |
| COOLING | None |
| FIREPLACE | N/A |
| FLOORING | Carpet, Laminate |
| HEATING | Forced Air |
| LAUNDRY | Laundry Room, Main Level |
| LOT FEATURES | Back Lane, Back Yard, Landscaped |
| PARKING | Single Garage Attached |
| RESTRICTIONS | Building Restriction |
| ROOF | Asphalt Shingle |
| TITLE | Fee Simple |
| BROKER | RE/MAX real estate central alberta |
| ROOMS | DIMENSIONS (m) | LEVEL |
|---|---|---|
| Living Room | 15`0" x 13`2" | Main |
| Dining Room | 15`0" x 10`4" | Main |
| Kitchen | 14`0" x 9`0" | Main |
| Bedroom - Primary | 12`9" x 10`8" | Main |
| Bedroom | 10`8" x 10`8" | Main |
| Laundry | 6`0" x 5`0" | Main |
| 4pc Bathroom | Main | |
| 2pc Ensuite bath | Main |

