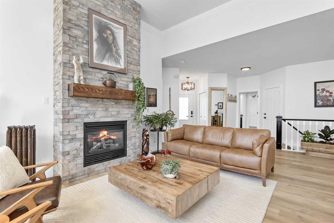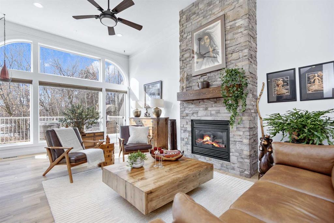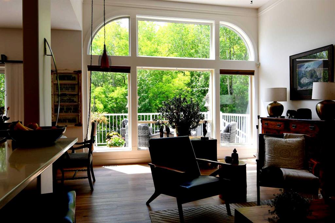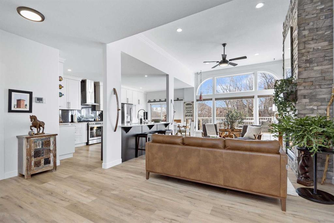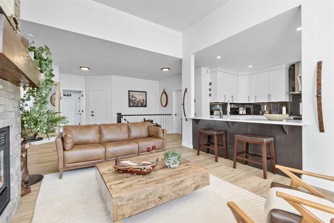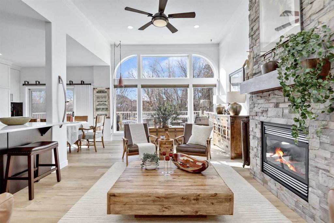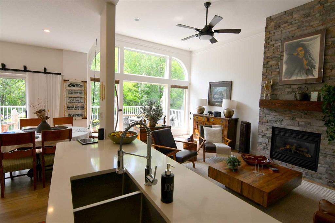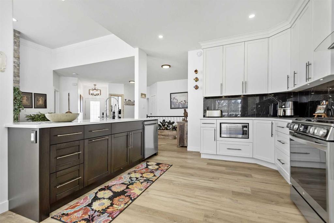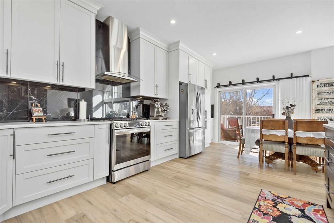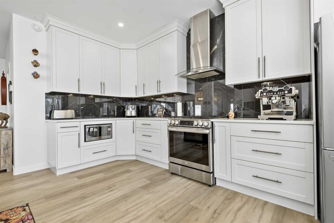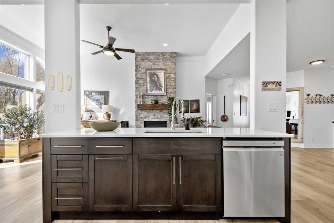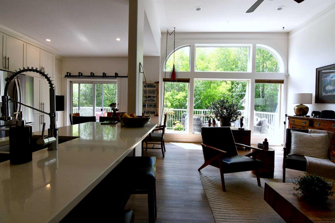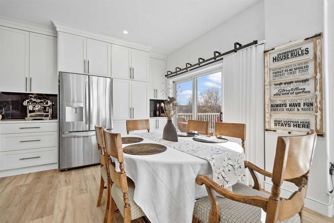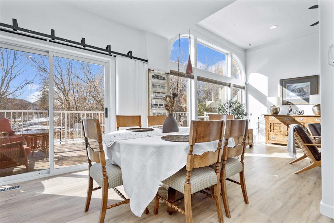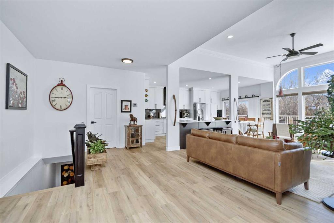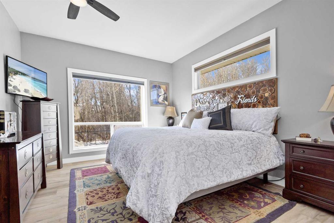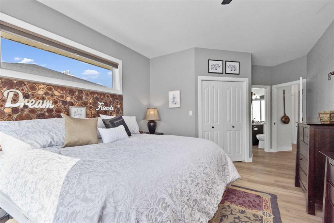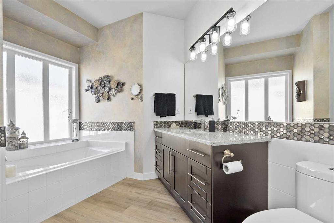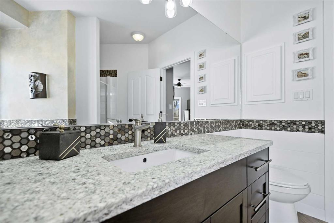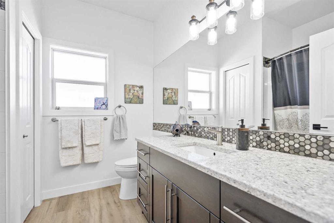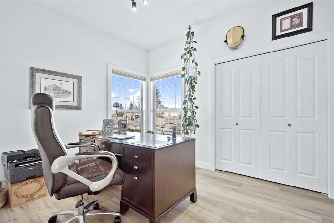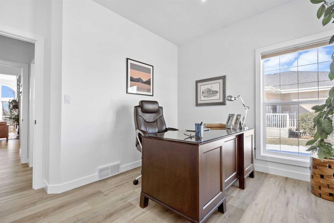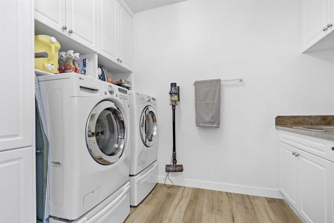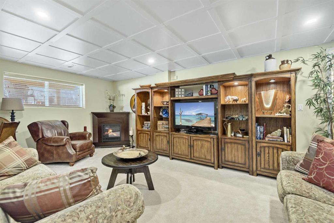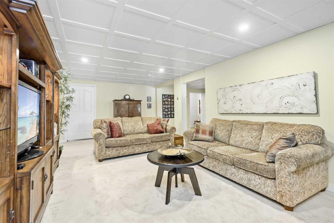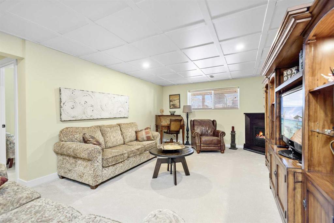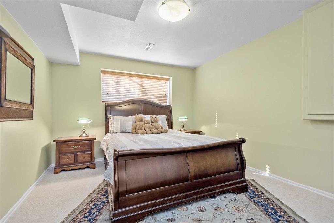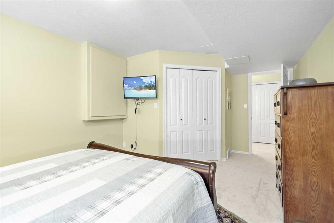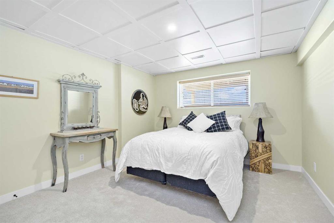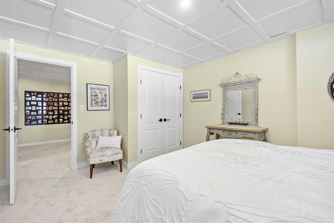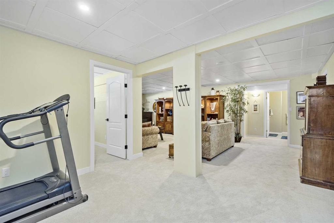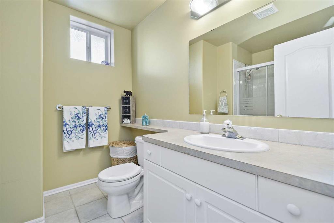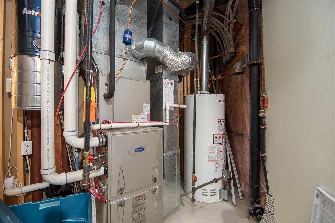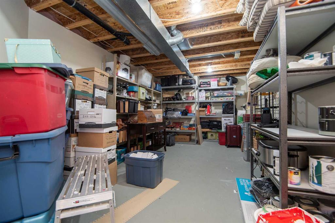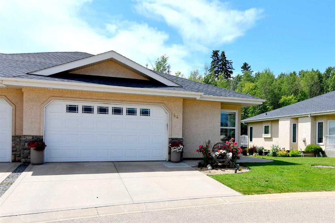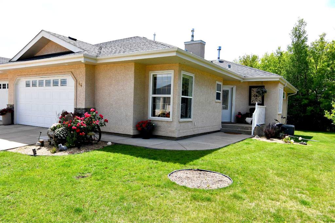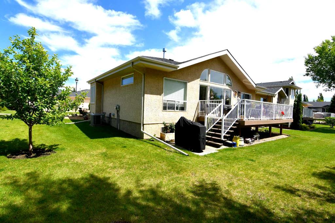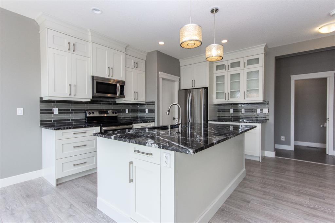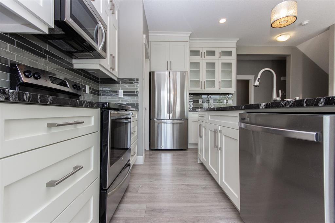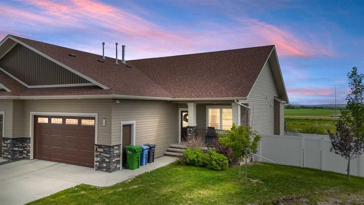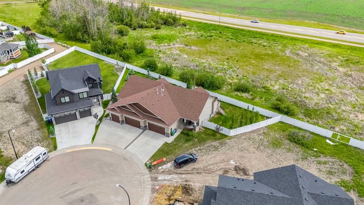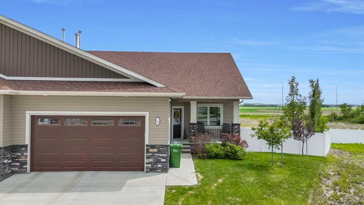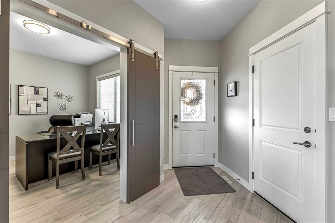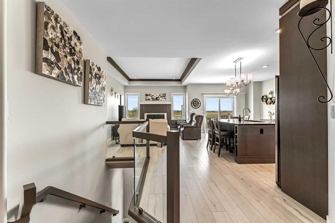44, 32 Dowler Street
Red Deer T4R 3A1
MLS® Number: A2237872
$ 599,900
4
BEDROOMS
2 + 0
BATHROOMS
1,485
SQUARE FEET
2000
YEAR BUILT
PRISTINE and UPDATED with NO EXPENSE spared! This beautiful adult (55+) gated community in desirable Davenport provides a carefree lifestyle! Extensive professional renovations made this unit open concept with a stunning new kitchen with a large island, quartz countertops, and high end appliances; a beautiful stone fireplace (gas) feature wall, bathroom updates including vanities, and flooring and paint throughout. This unit has a wall of large windows with an exceptional view as it backs onto a beautiful green space. The outdoor space has a large deck to enjoy nature and gather with friends and family. Main floor has a large primary bedroom with 4 piece ensuite and walk in closet and large window with views to the green space. The additional room at the front makes either a second bedroom with its own 4 piece bath or a great office space. Large main floor laundry has lots of extra storage. Lower level has been updated and is a cozy place for family gatherings, and has 2 extra bedrooms, 3 piece bath, and lots of storage space. This condo is professionally managed, reasonable condo fee of $498/month, has a recent reserve fund, lawns and snow removal are taken care of for you-as well as some aspects of the exterior house structure and garage doors. Pets allowed (with restrictions). Situated close to the new shopping and dining areas of Timberstone and Clearview.
| COMMUNITY | Devonshire |
| PROPERTY TYPE | Semi Detached (Half Duplex) |
| BUILDING TYPE | Duplex |
| STYLE | Side by Side, Bungalow |
| YEAR BUILT | 2000 |
| SQUARE FOOTAGE | 1,485 |
| BEDROOMS | 4 |
| BATHROOMS | 2.00 |
| BASEMENT | Finished, Full |
| AMENITIES | |
| APPLIANCES | Dishwasher, Garage Control(s), Microwave, Range Hood, Refrigerator, Stove(s), Washer/Dryer, Window Coverings |
| COOLING | Central Air |
| FIREPLACE | Gas, Living Room, Stone |
| FLOORING | Carpet, Vinyl Plank |
| HEATING | Forced Air, Natural Gas |
| LAUNDRY | Laundry Room, Main Level |
| LOT FEATURES | Backs on to Park/Green Space, Front Yard, Landscaped, Lawn, No Neighbours Behind, See Remarks |
| PARKING | Double Garage Attached, Driveway, Garage Door Opener, Garage Faces Front, Guest |
| RESTRICTIONS | Adult Living, Pet Restrictions or Board approval Required |
| ROOF | Shingle |
| TITLE | Fee Simple |
| BROKER | CIR Realty |
| ROOMS | DIMENSIONS (m) | LEVEL |
|---|---|---|
| Bedroom | 11`8" x 14`6" | Lower |
| Bedroom | 11`4" x 18`5" | Lower |
| Family Room | 24`11" x 26`4" | Lower |
| Storage | 17`5" x 25`6" | Lower |
| Kitchen With Eating Area | 12`0" x 20`6" | Main |
| Laundry | 7`7" x 10`2" | Main |
| Living Room | 15`8" x 23`7" | Main |
| Bedroom | 11`9" x 10`7" | Main |
| Bedroom - Primary | 11`10" x 21`7" | Main |
| 4pc Bathroom | Main | |
| 4pc Ensuite bath | Main |

