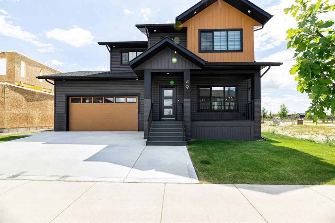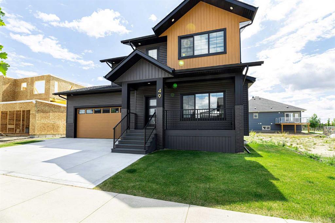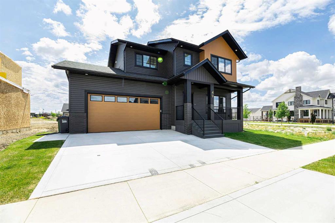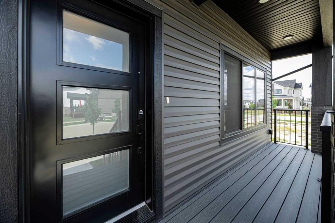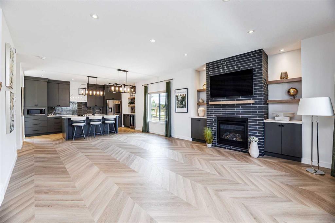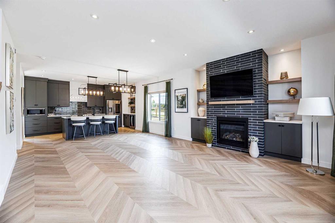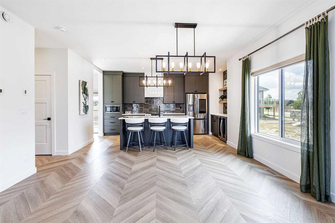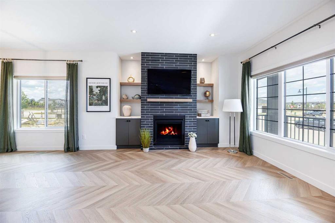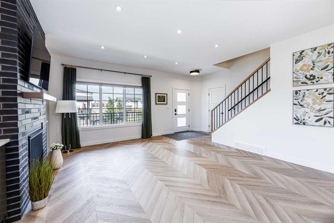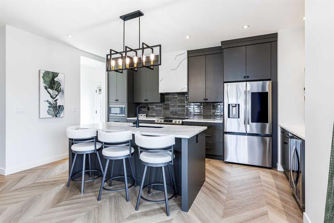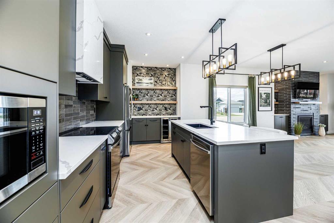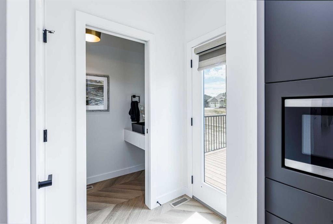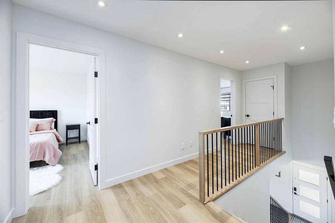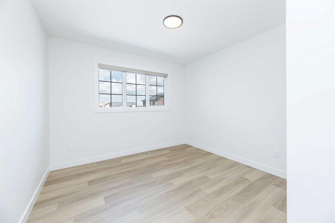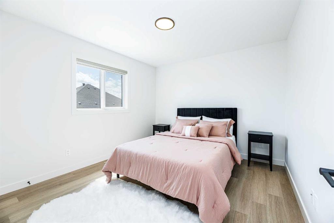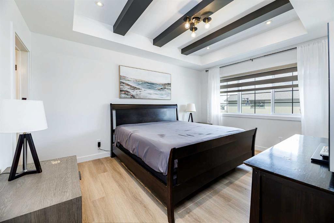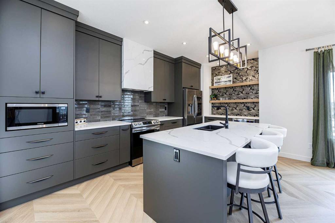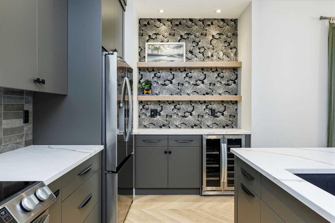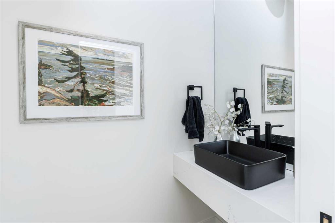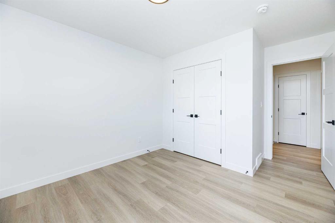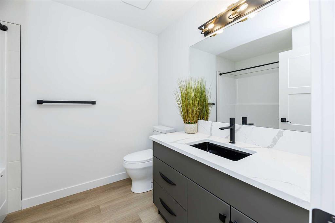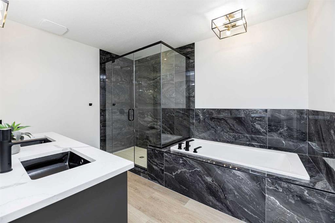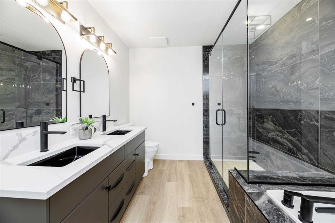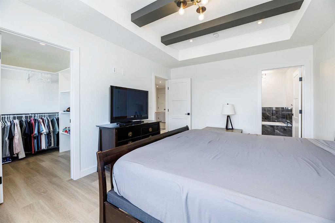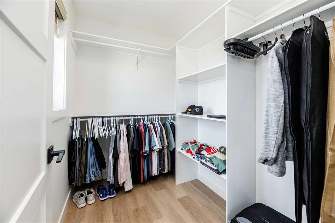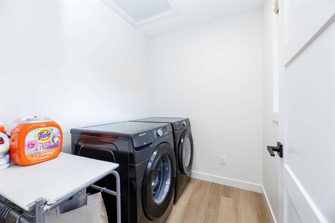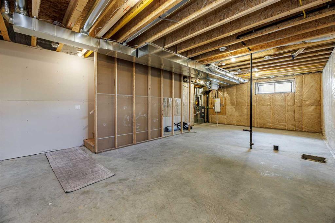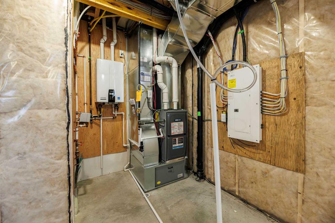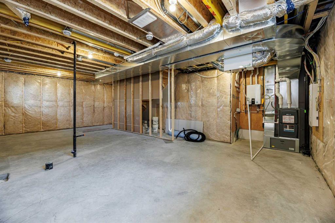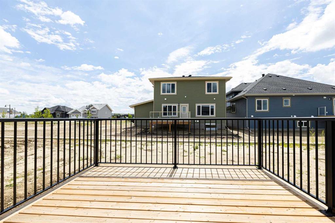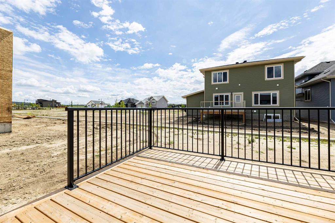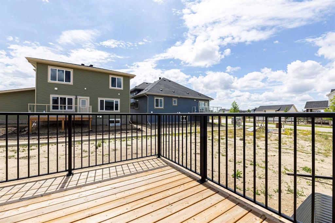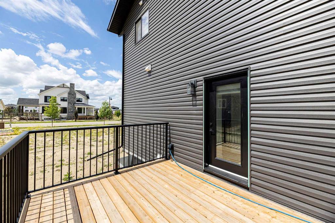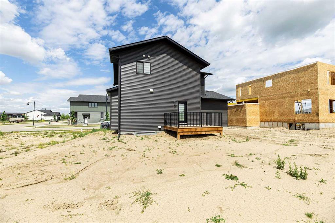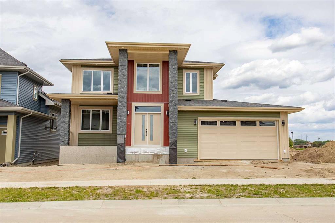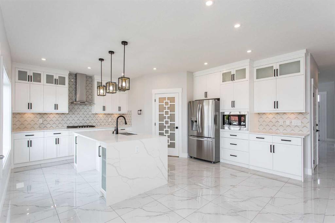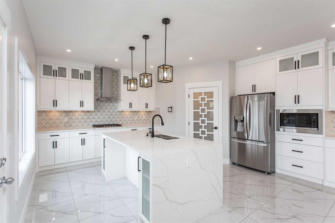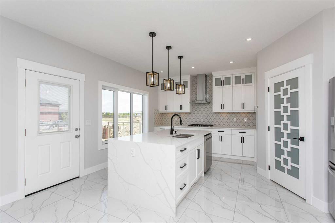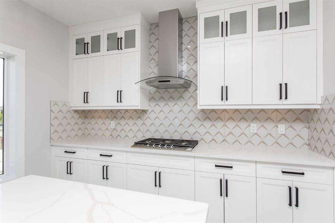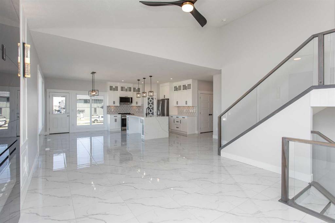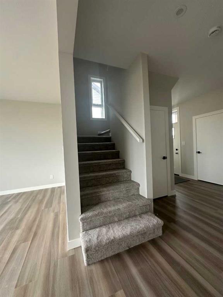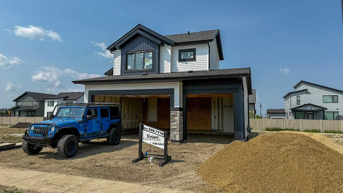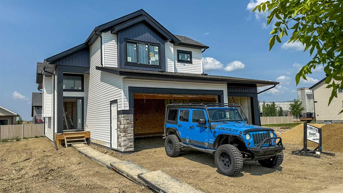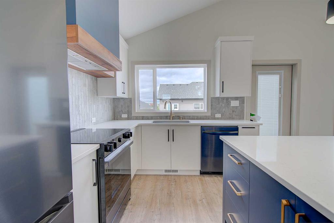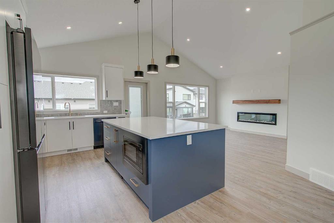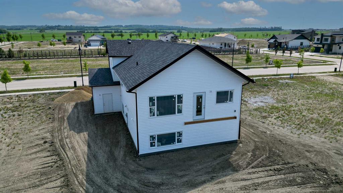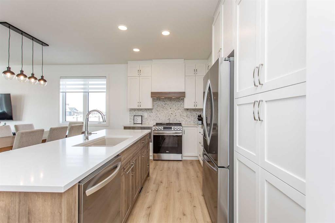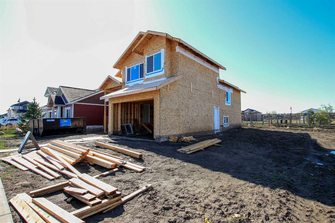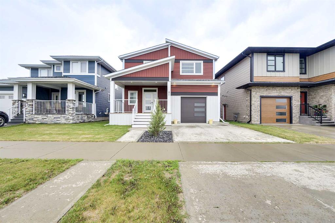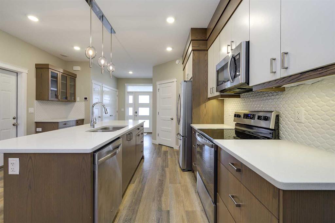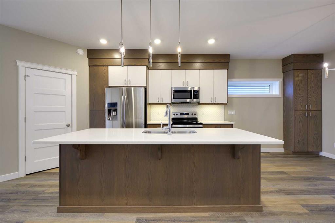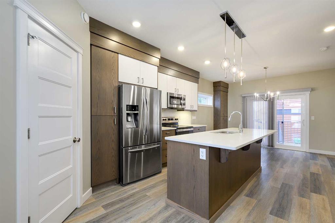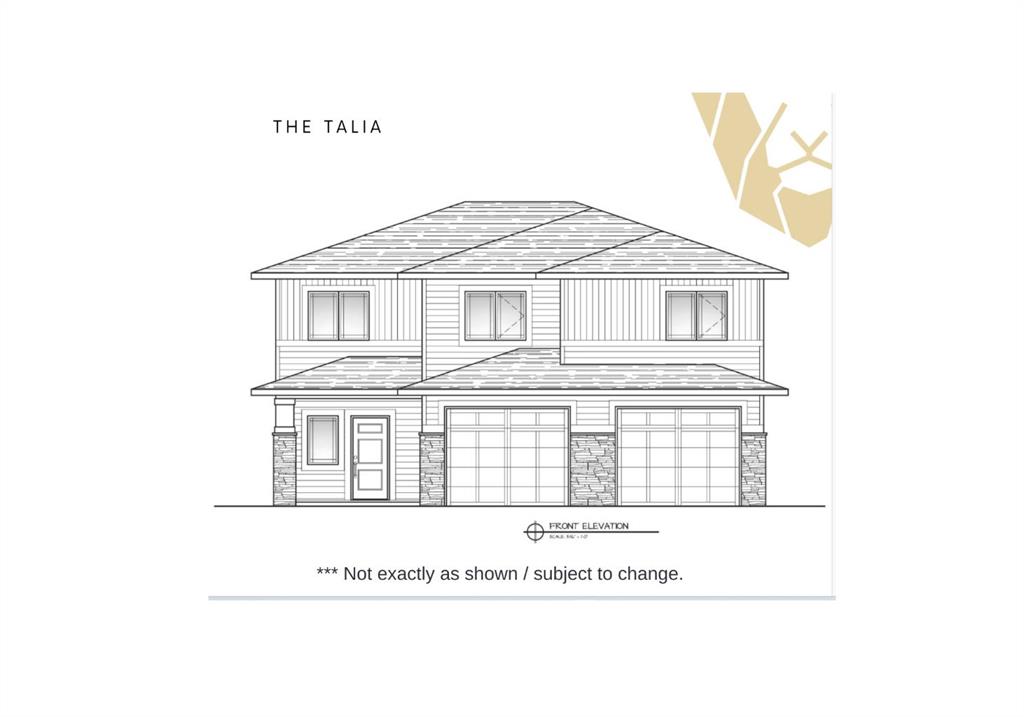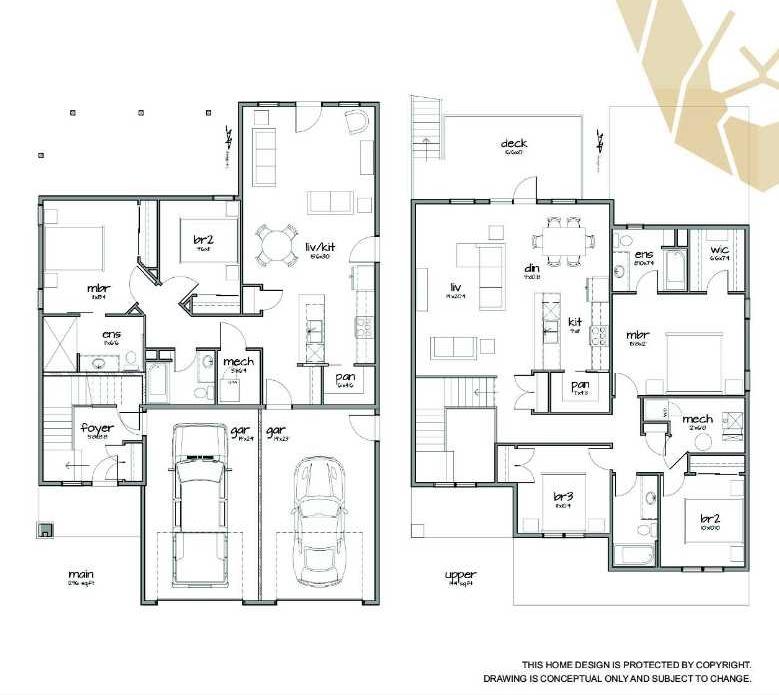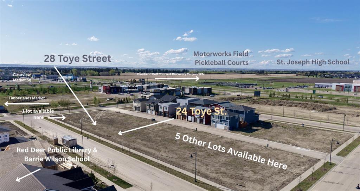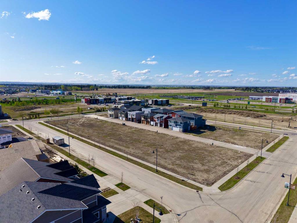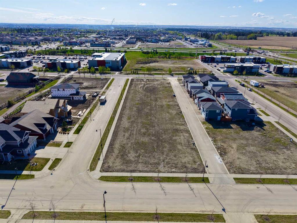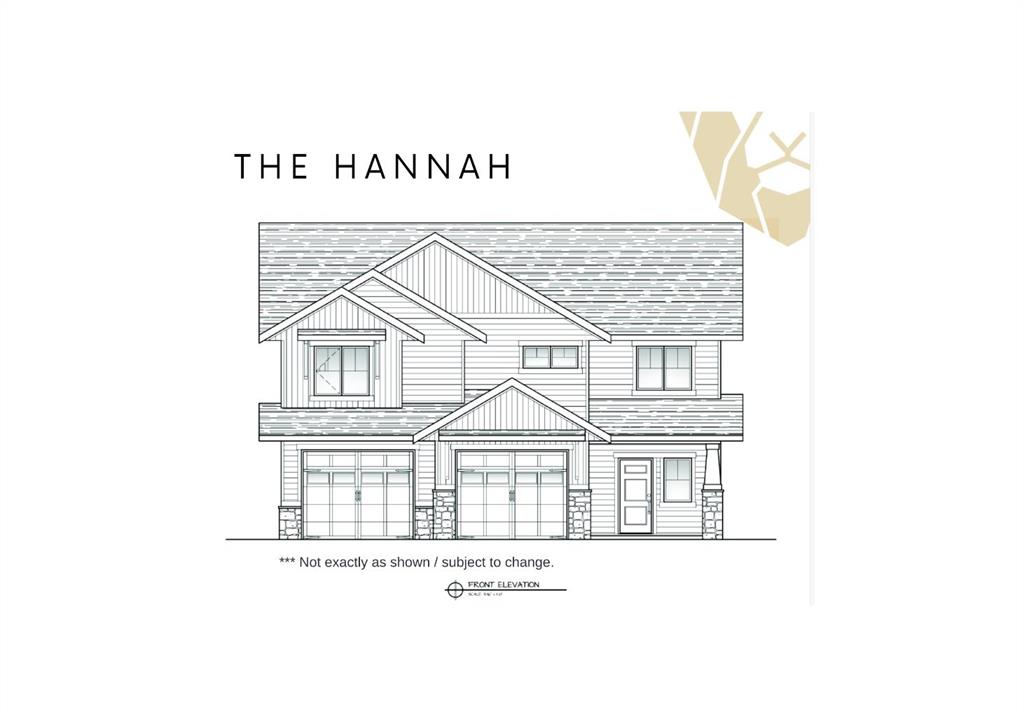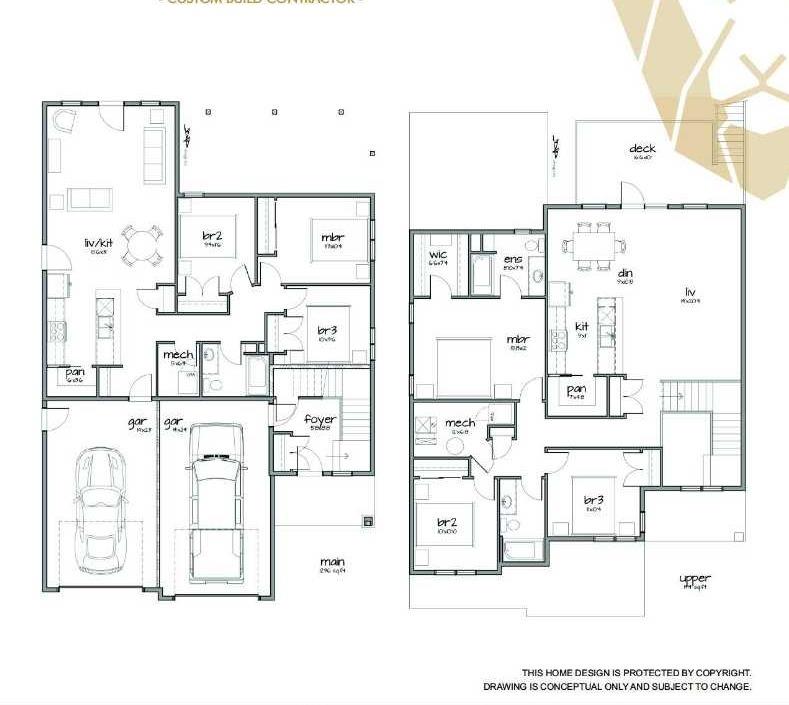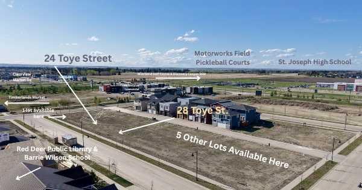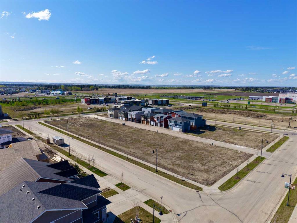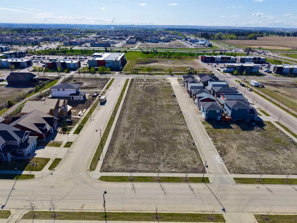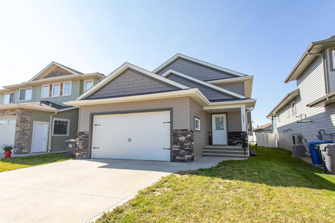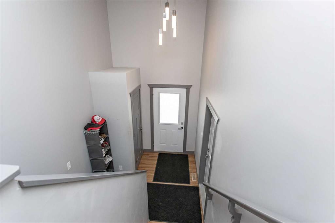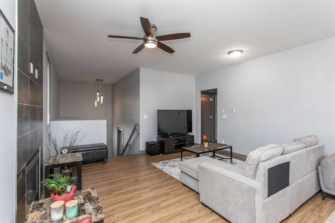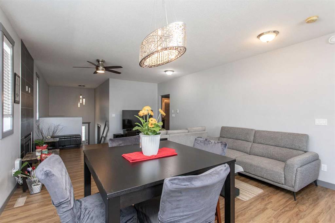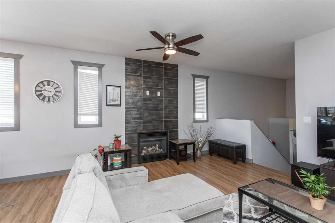49 Tranter Street
Red Deer T4P 0Z1
MLS® Number: A2237517
$ 699,900
3
BEDROOMS
2 + 1
BATHROOMS
1,736
SQUARE FEET
2024
YEAR BUILT
Elevate your lifestyle with this exquisite, show home condition Timberlands North, designed for those seeking more space and sophistication. Perfectly positioned within walking distance to schools, libraries, shops, and services, this home offers convenience for your busy life while being part of a vibrant, expanding community. The open-concept main floor is built for entertaining and everyday living. The Kitchen is a blend of form and function, featuring soft-close cabinets with three banks of pot and pan drawers, stunning Valentino quartz counters, and a custom quartz range hood. A Samsung appliance package, large central island, and a stylish coffee/bar area with open shelving and a bar fridge make this space an entertainer’s dream. The Living Room, highlighted by a floor-to-ceiling brick-accented fireplace, is bathed in natural light—perfect for hosting friends or cozy family evenings. A half bath and garage access complete the main level. Upstairs, the Master Suite provides a luxurious escape with coffered ceilings, a spa-like 5-piece ensuite with dual sinks, a walk-in tile shower, and a soaker tub. The walk-in closet, complete with built-in shelving, offers abundant storage. Two additional Bedrooms, a beautifully appointed 4-piece Bath, and an upper-level Laundry Room provide practicality and ease for the entire family. The lower level is a blank canvas, ready for whatever your family needs—whether it's a play area, home office, or gym, the space can be tailored to your lifestyle. The builder offers the option to finish it to your specifications, adding even more value to this home. Outside, you'll appreciate the meticulous design, from the black-framed windows and premium-grade siding to the striking iron/ore colour scheme and cedar accents. The front and back decks are perfect for outdoor living, and the energy-efficient design—complete with solar power readiness, on-demand water heater, and R-60 insulation—ensures this home is as smart as it is stylish. With generous space, modern amenities, and a location set for future growth, 49 Tranter Street offers your family the perfect blend of luxury and functionality. Make it your forever home! Recently added electric blinds throughout house.
| COMMUNITY | Timberlands North |
| PROPERTY TYPE | Detached |
| BUILDING TYPE | House |
| STYLE | 2 Storey |
| YEAR BUILT | 2024 |
| SQUARE FOOTAGE | 1,736 |
| BEDROOMS | 3 |
| BATHROOMS | 3.00 |
| BASEMENT | Full, Unfinished |
| AMENITIES | |
| APPLIANCES | Bar Fridge, Dishwasher, Electric Stove, Garage Control(s), Microwave, Refrigerator, Washer/Dryer, Window Coverings |
| COOLING | None |
| FIREPLACE | Gas, Living Room |
| FLOORING | Vinyl Plank |
| HEATING | In Floor Roughed-In, Forced Air |
| LAUNDRY | Upper Level |
| LOT FEATURES | Back Lane, Back Yard, City Lot, Rectangular Lot |
| PARKING | Double Garage Attached |
| RESTRICTIONS | None Known |
| ROOF | Asphalt Shingle |
| TITLE | Fee Simple |
| BROKER | RE/MAX real estate central alberta |
| ROOMS | DIMENSIONS (m) | LEVEL |
|---|---|---|
| 2pc Bathroom | Main | |
| Foyer | 6`5" x 7`6" | Main |
| Family Room | 12`1" x 17`3" | Main |
| Dining Room | 10`9" x 15`2" | Main |
| 4pc Bathroom | 10`3" x 17`2" | Upper |
| Bedroom | 13`8" x 19`6" | Upper |
| Bedroom | 10`8" x 11`2" | Upper |
| Bedroom - Primary | 14`10" x 11`2" | Upper |
| Laundry | 5`11" x 6`9" | Upper |
| 5pc Ensuite bath | Upper |

