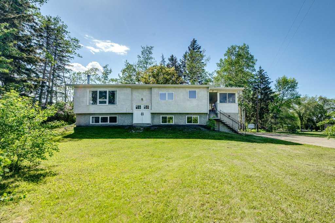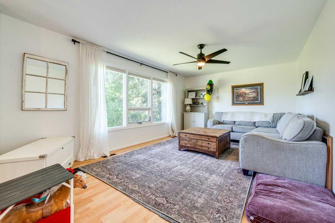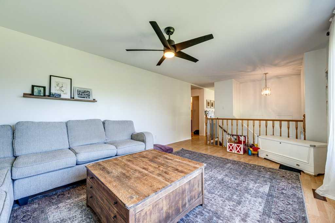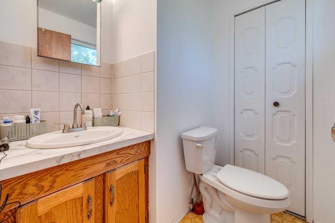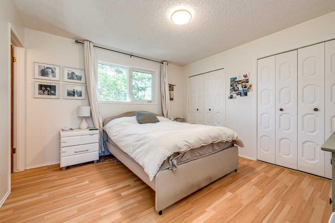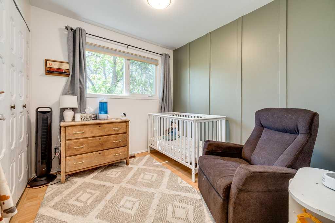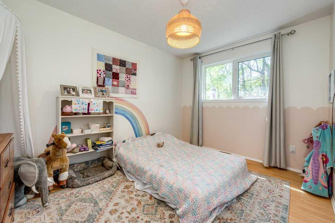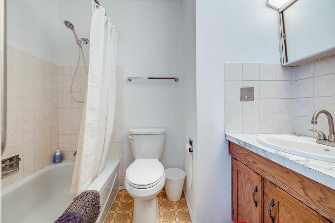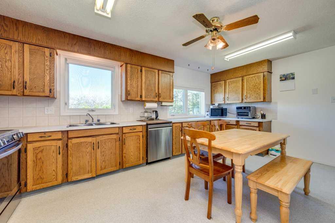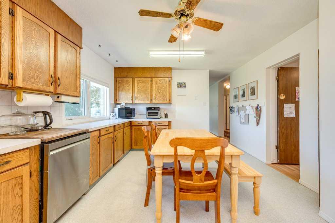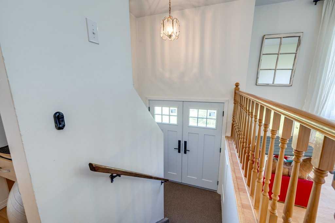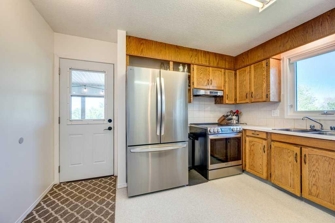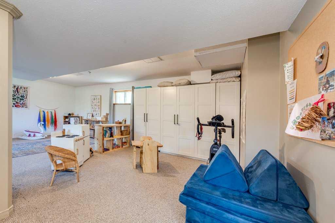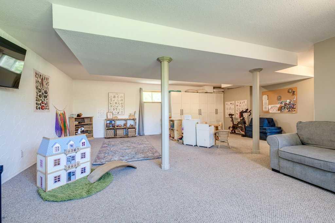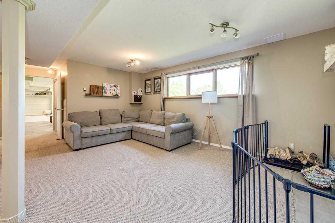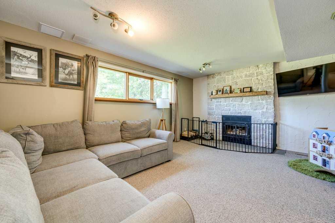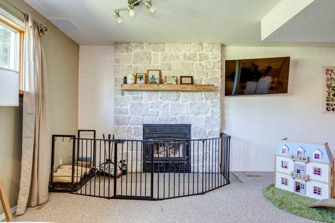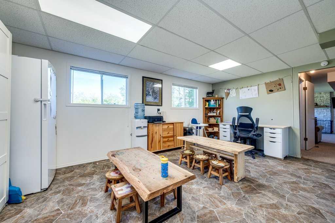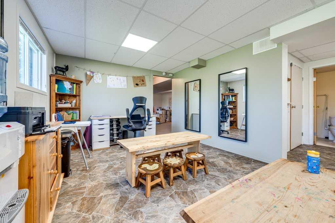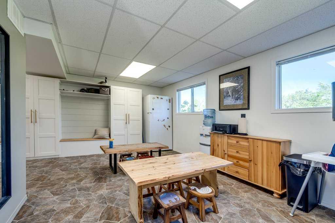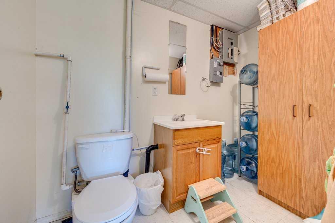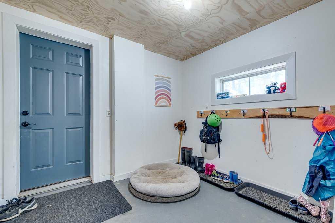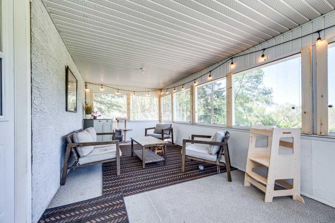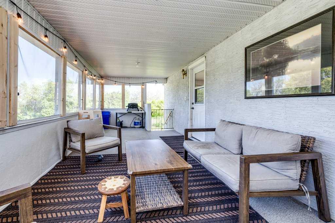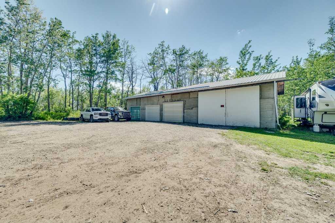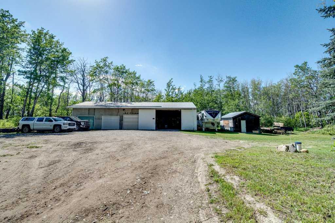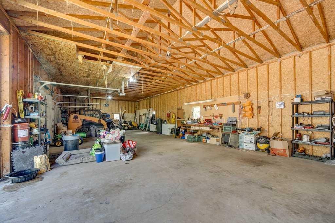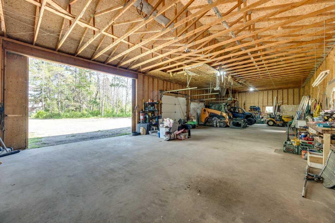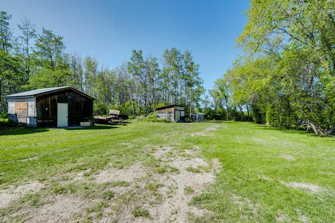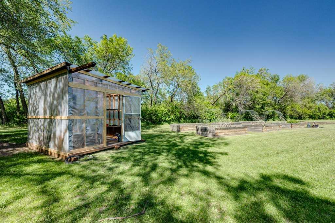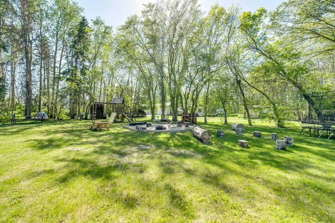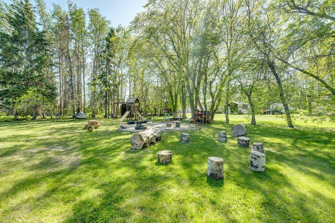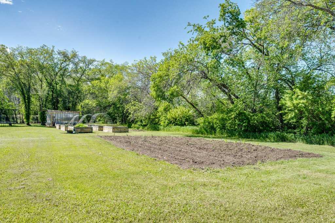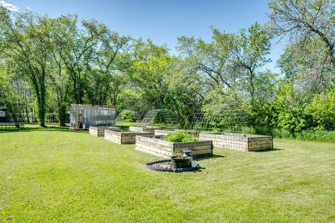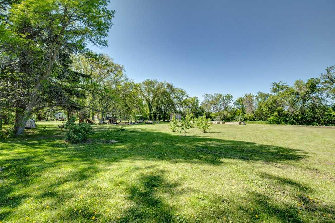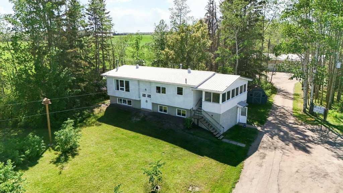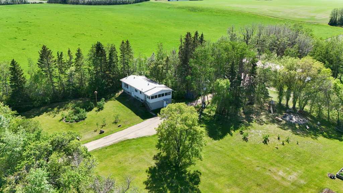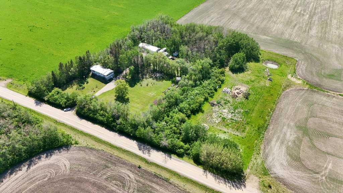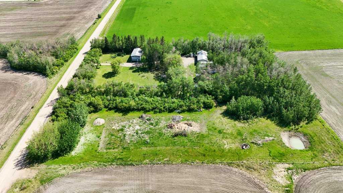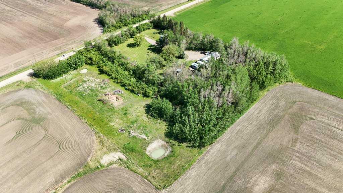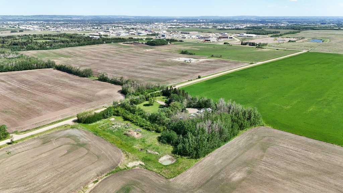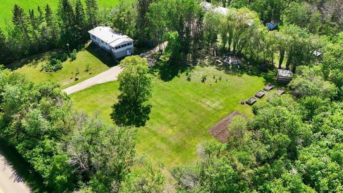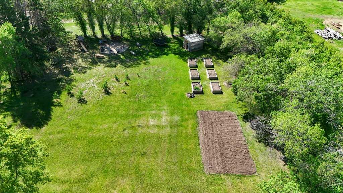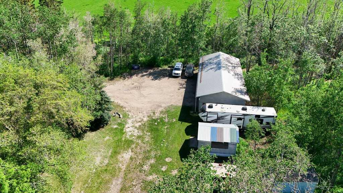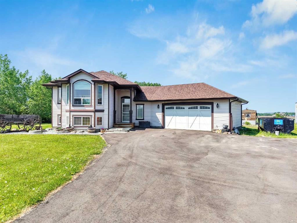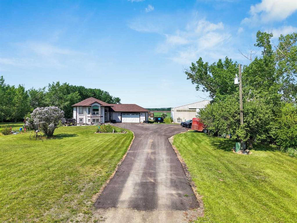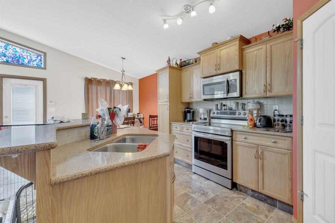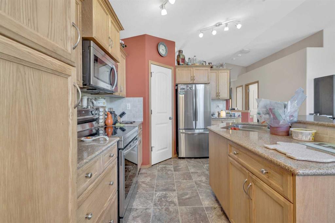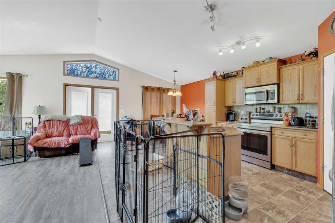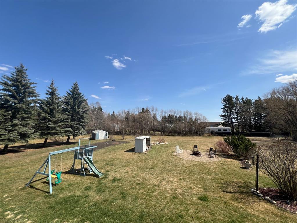$ 769,900
3
BEDROOMS
1 + 2
BATHROOMS
1,171
SQUARE FEET
1974
YEAR BUILT
Experience the Best of Both Worlds: Acreage Living with Purpose! Imagine waking up to the tranquility of your own private 6-acre sanctuary, yet being mere minutes from Red Deer! This exceptional property offers unparalleled privacy with its mature tree surroundings and boasts an impressive 25'x64' garage/shop – perfect for your projects or business endeavors. Host unforgettable gatherings in the dedicated entertaining area and cultivate your own fresh produce in the massive garden. The 1171 sq. ft bi-level home is designed for comfortable living, featuring a huge living room ideal for entertaining, a well-appointed kitchen with ample space, and three bedrooms on the main level, including a master with a private ensuite. The enclosed patio offers a serene spot to take in the views. Downstairs, a cozy family room with a new wood fireplace, mudroom, laundry/mechanical, and a large flex room provide additional functional space. But the real game-changer here is the AG zoning, providing incredible flexibility for a wide array of uses, including approved business operations and diverse hobby farm practices! With a new recently drilled well and filtration system, metal roofs on both the home and shop, plus various outbuildings and a chicken coop, this property is truly turn-key. It's more than just a home; it's a lifestyle, and an opportunity for your entrepreneurial spirit to flourish! Numerous trails have been made through the back trees and a small dugout also.
| COMMUNITY | |
| PROPERTY TYPE | Detached |
| BUILDING TYPE | House |
| STYLE | Acreage with Residence, Bi-Level |
| YEAR BUILT | 1974 |
| SQUARE FOOTAGE | 1,171 |
| BEDROOMS | 3 |
| BATHROOMS | 3.00 |
| BASEMENT | Finished, Full, Walk-Out To Grade |
| AMENITIES | |
| APPLIANCES | Dishwasher, Garage Control(s), Refrigerator, Stove(s), Washer/Dryer, Water Softener |
| COOLING | None |
| FIREPLACE | Basement, Wood Burning |
| FLOORING | Carpet, Laminate, Linoleum |
| HEATING | Forced Air, Natural Gas |
| LAUNDRY | In Basement |
| LOT FEATURES | Brush, Farm, Few Trees, Front Yard, Garden, Landscaped, Lawn, Paved, Private |
| PARKING | Garage Door Opener, Gravel Driveway, Oversized, Quad or More Detached, RV Access/Parking, Workshop in Garage |
| RESTRICTIONS | None Known |
| ROOF | Metal |
| TITLE | Fee Simple |
| BROKER | Royal Lepage Network Realty Corp. |
| ROOMS | DIMENSIONS (m) | LEVEL |
|---|---|---|
| Family Room | 24`4" x 23`11" | Basement |
| Game Room | 18`2" x 11`2" | Basement |
| Mud Room | 9`4" x 9`1" | Basement |
| 2pc Bathroom | Basement | |
| Living Room | 17`8" x 12`5" | Main |
| Kitchen With Eating Area | 18`5" x 12`4" | Main |
| Bedroom - Primary | 12`4" x 11`10" | Main |
| 2pc Ensuite bath | 0`0" x 0`0" | Main |
| 4pc Bathroom | 0`0" x 0`0" | Main |
| Sunroom/Solarium | 24`2" x 9`7" | Main |
| Bedroom | 12`5" x 9`1" | Main |
| Bedroom | 9`1" x 8`6" | Main |

