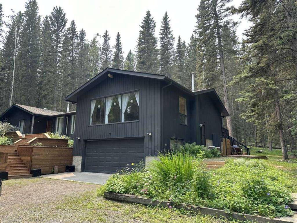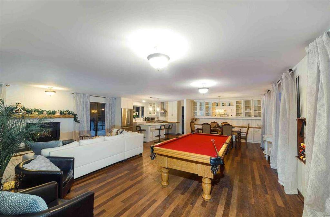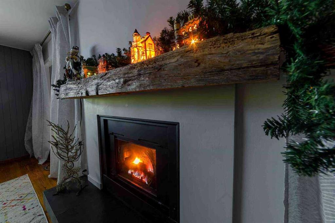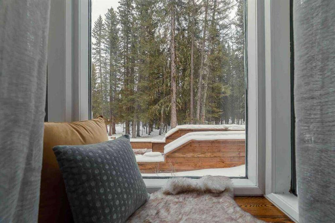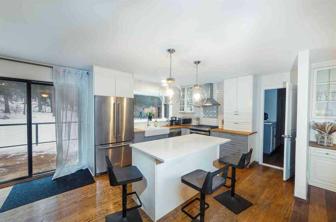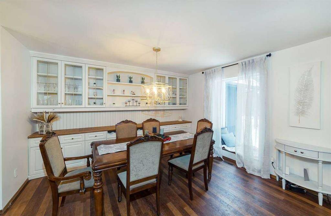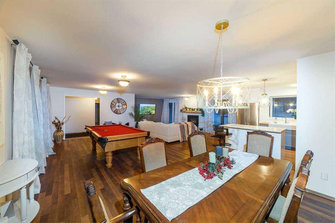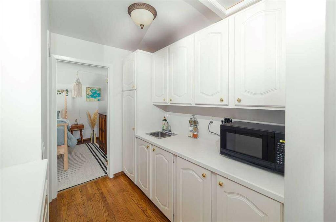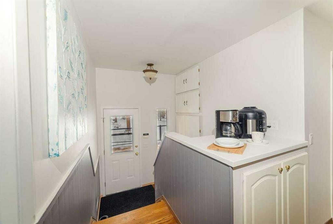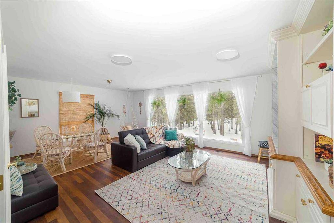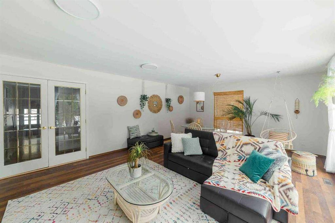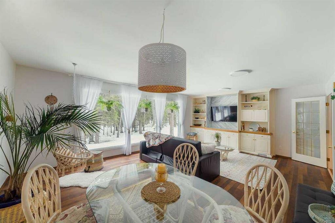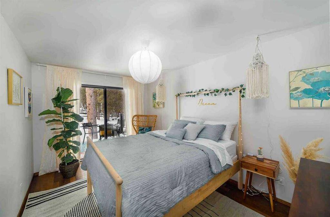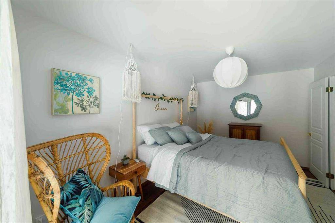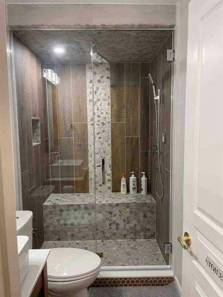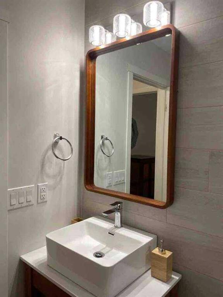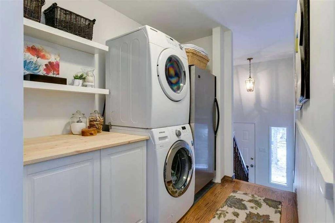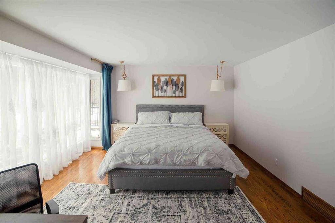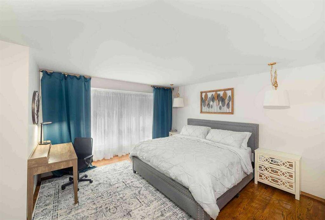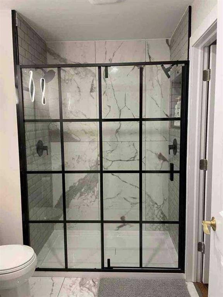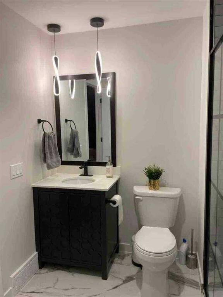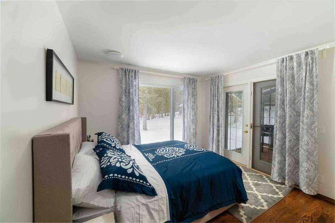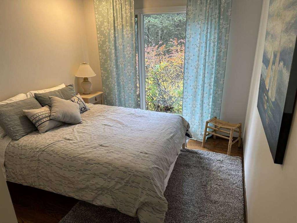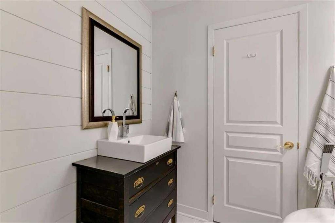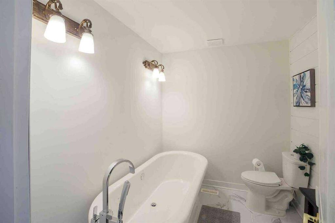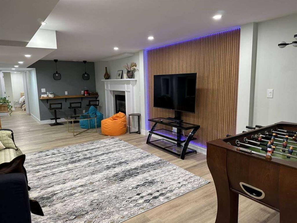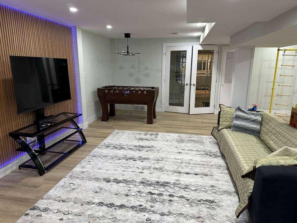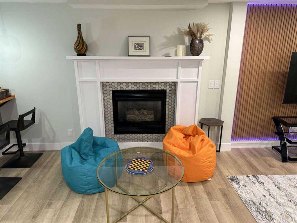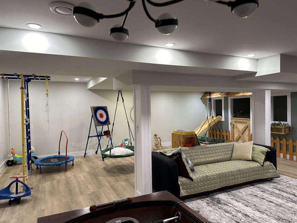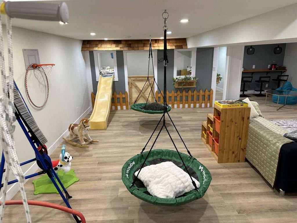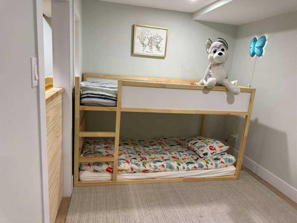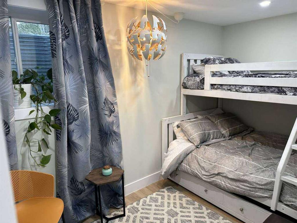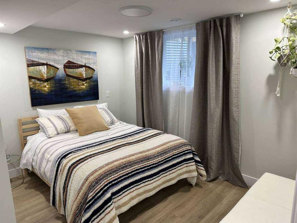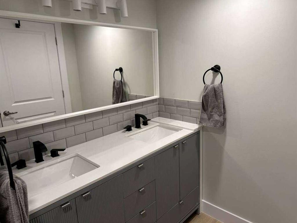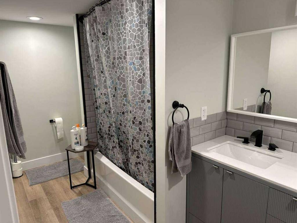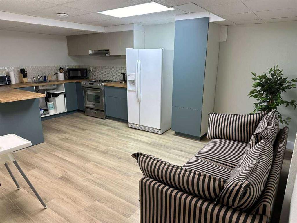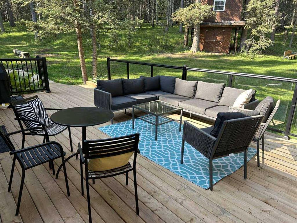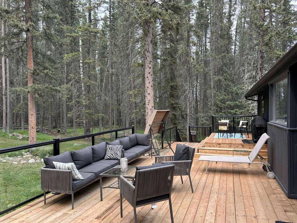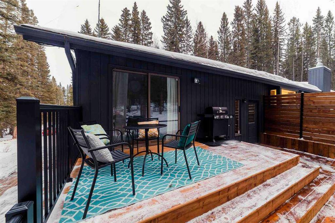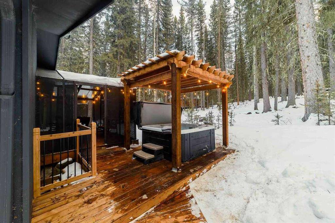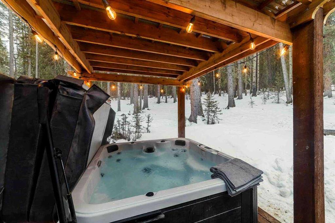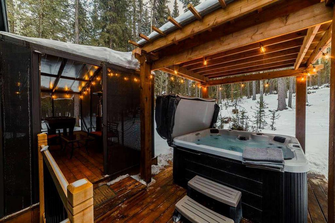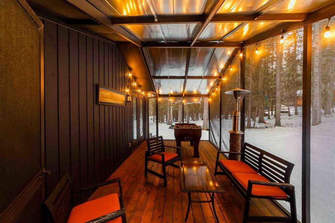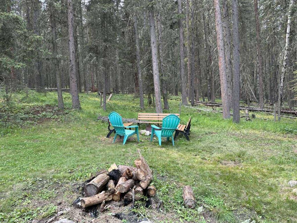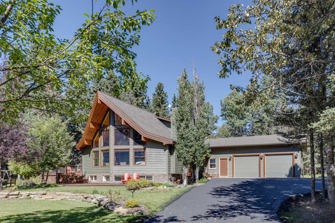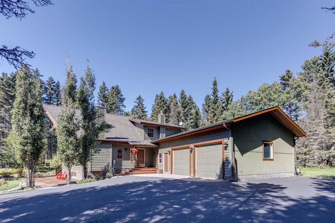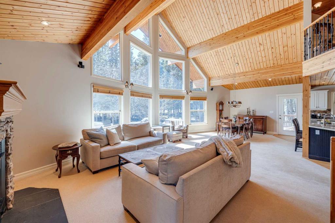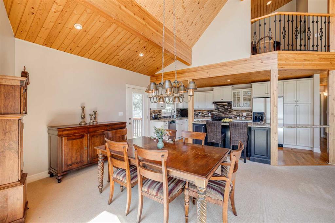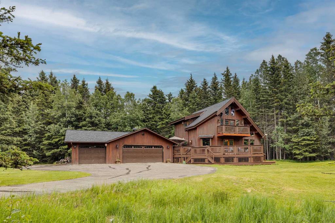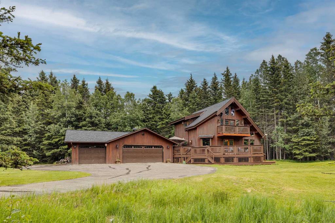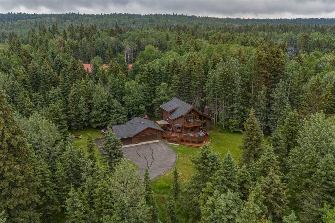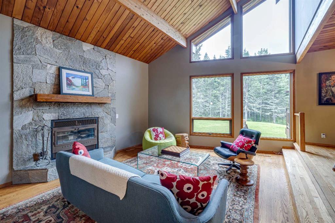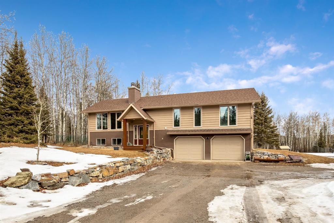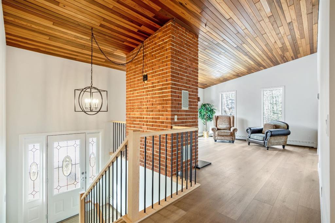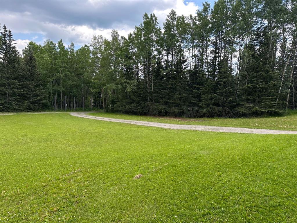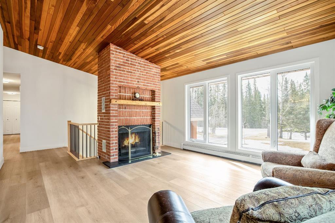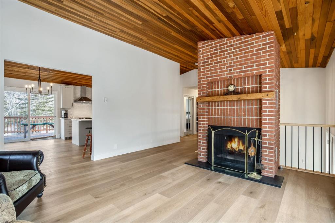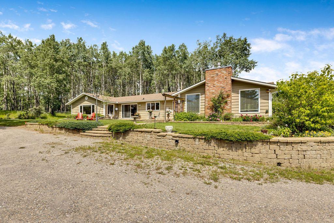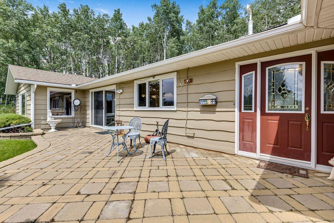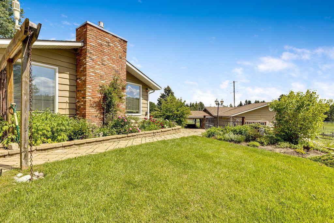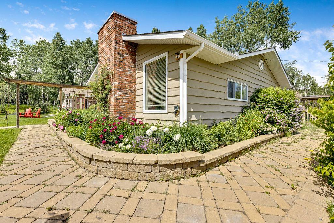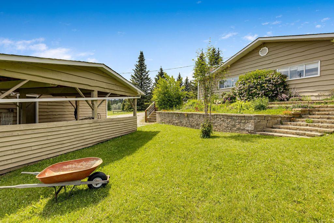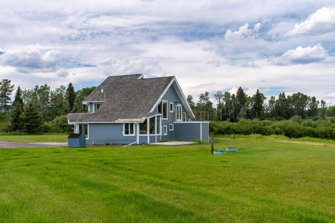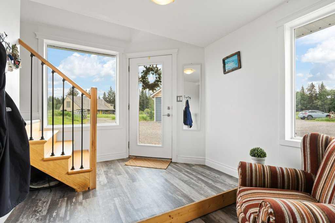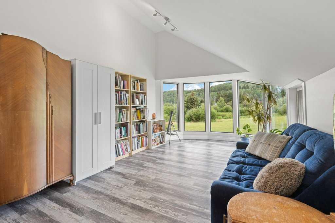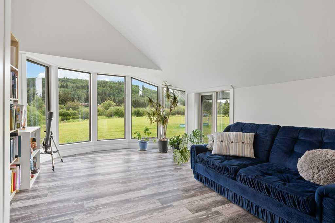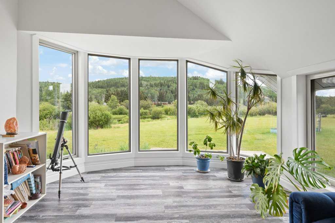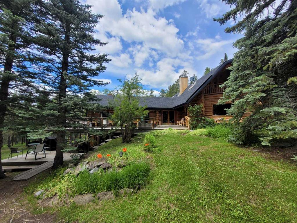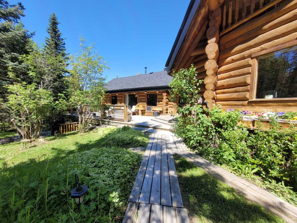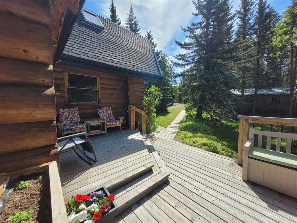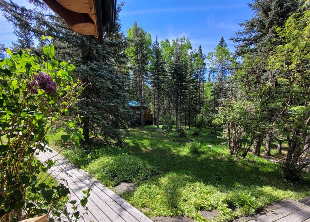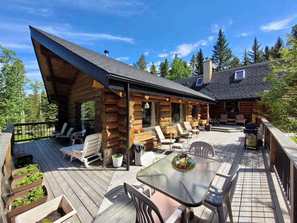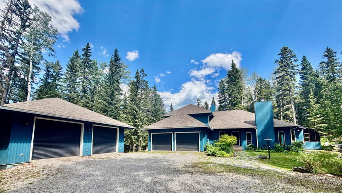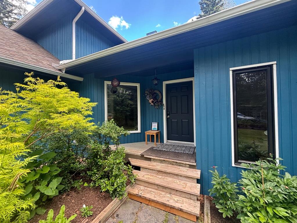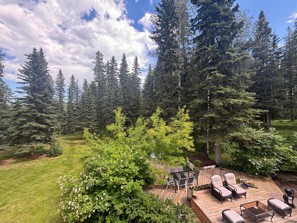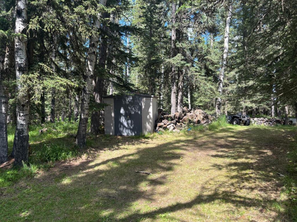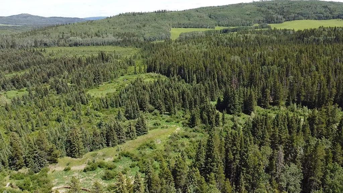89 Mountain Lion Place
Rural Rocky View County T0L 0K0
MLS® Number: A2239241
$ 1,310,000
6
BEDROOMS
4 + 0
BATHROOMS
2,470
SQUARE FEET
1978
YEAR BUILT
For more information, please click Brochure button. Tucked at the end of a peaceful cul-de-sac in Bragg Creek’s sought-after Wintergreen community, this beautifully renovated 2-acre forested retreat blends upscale living with the best of nature. Surrounded by towering evergreens and backing onto ranchland, this 2,470 sq ft bungalow offers complete privacy and a stunning indoor-outdoor lifestyle—just 30 minutes from Calgary. Inside, you'll find a spacious open-concept layout with a modern kitchen, upgraded bathrooms (including a spa-inspired steam package), and two large living rooms perfect for hosting or relaxing. The main floor features 4 generous bedrooms, 3 full bathrooms, a butler’s pantry, and a bright, airy layout with stylish finishes and built-ins throughout. Step out onto the 1,700 sq ft wraparound deck with glass railings or enjoy the screened-in porch tucked under the forest canopy. The fully developed walkout basement features a bright, 2-bedroom illegal suite with a private entrance, full kitchen, gas fireplace, large recreation room, den, bathroom, and added egress windows—ideal for extended family, guests, or flexible use. The property itself is loaded with character and utility: a hot tub, 50-ft deck, chicken coop, multiple sheds, and with STARLINK internet (account may be assumable), you can stay connected while fully immersed in nature. Wintergreen is a hidden gem offering proximity to hiking and biking trails, a world-class golf course, and only 5 minutes to the charming Hamlet of Bragg Creek. This is luxury mountain living—private, peaceful, and move-in ready.
| COMMUNITY | Wintergreen |
| PROPERTY TYPE | Detached |
| BUILDING TYPE | House |
| STYLE | Acreage with Residence, Bungalow |
| YEAR BUILT | 1978 |
| SQUARE FOOTAGE | 2,470 |
| BEDROOMS | 6 |
| BATHROOMS | 4.00 |
| BASEMENT | Separate/Exterior Entry, Finished, Full |
| AMENITIES | |
| APPLIANCES | Dishwasher, Gas Range, Gas Water Heater, Range Hood, Refrigerator, Tankless Water Heater, Washer, Washer/Dryer, Washer/Dryer Stacked, Window Coverings |
| COOLING | None |
| FIREPLACE | Electric, Gas |
| FLOORING | Hardwood, Tile, Vinyl |
| HEATING | Central, High Efficiency, Fireplace(s), Forced Air, Natural Gas |
| LAUNDRY | In Basement, Laundry Room, Lower Level, Main Level, Multiple Locations |
| LOT FEATURES | Back Yard, Backs on to Park/Green Space, Close to Clubhouse, Cul-De-Sac, Front Yard, Gazebo, Landscaped, Many Trees, No Neighbours Behind, Pie Shaped Lot, Private, Secluded, Treed, Wooded |
| PARKING | Double Garage Attached, Parking Pad |
| RESTRICTIONS | Utility Right Of Way |
| ROOF | Asphalt Shingle |
| TITLE | Fee Simple |
| BROKER | Easy List Realty |
| ROOMS | DIMENSIONS (m) | LEVEL |
|---|---|---|
| Kitchen | 18`6" x 10`2" | Basement |
| Dining Room | 9`3" x 9`3" | Basement |
| Laundry | 9`0" x 8`0" | Basement |
| Furnace/Utility Room | 9`5" x 8`10" | Basement |
| Bedroom | 11`8" x 10`0" | Basement |
| Bedroom | 10`0" x 8`6" | Basement |
| Bedroom | 10`9" x 12`8" | Basement |
| Family Room | 30`9" x 23`9" | Basement |
| 3pc Bathroom | 0`0" x 0`0" | Basement |
| Den | 12`7" x 7`10" | Main |
| Bedroom | 11`8" x 11`0" | Main |
| Walk-In Closet | 8`0" x 4`0" | Main |
| 3pc Ensuite bath | 0`0" x 0`0" | Main |
| 3pc Bathroom | 0`0" x 0`0" | Main |
| 3pc Bathroom | 0`0" x 0`0" | Main |
| Kitchen | 12`0" x 11`10" | Main |
| Dining Room | 13`0" x 10`9" | Main |
| Living Room | 17`2" x 13`0" | Main |
| Family Room | 16`8" x 11`10" | Main |
| Foyer | 13`0" x 5`0" | Main |
| Office | 21`8" x 15`7" | Main |
| Mud Room | 6`7" x 3`7" | Main |
| Laundry | 8`6" x 6`3" | Main |
| Bedroom - Primary | 14`6" x 13`2" | Main |
| Bedroom | 10`9" x 12`8" | Main |

