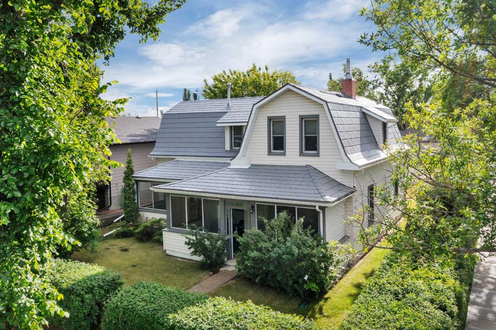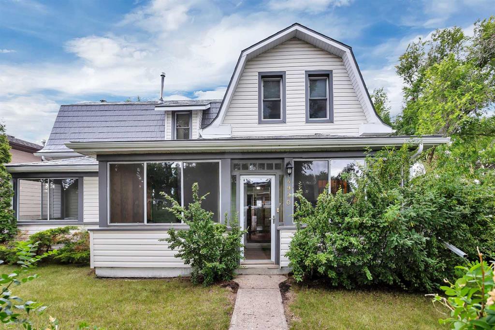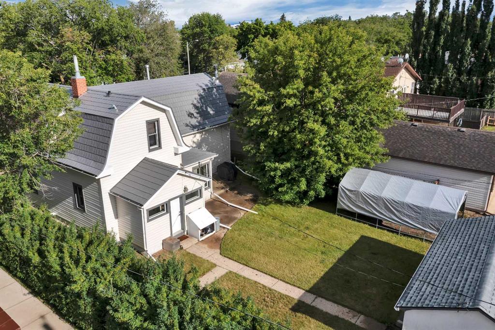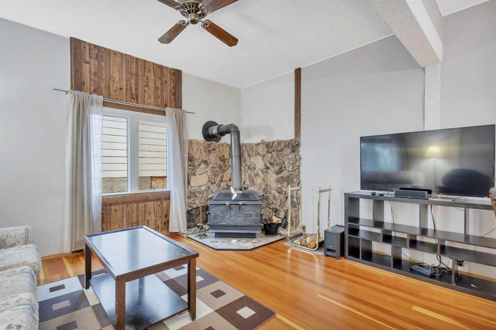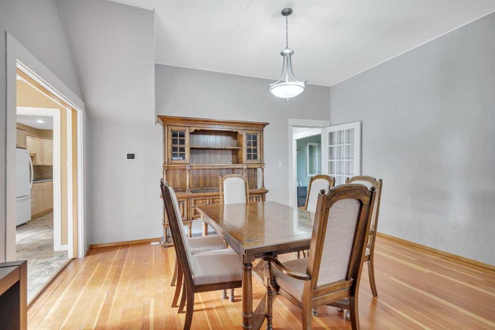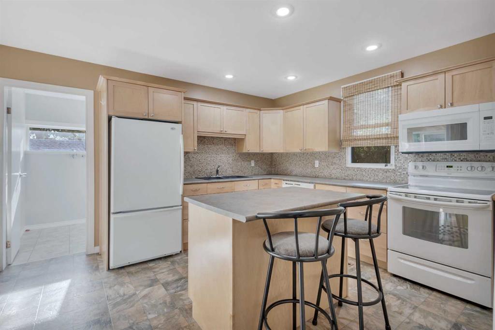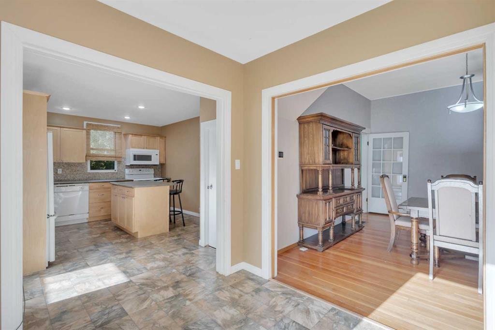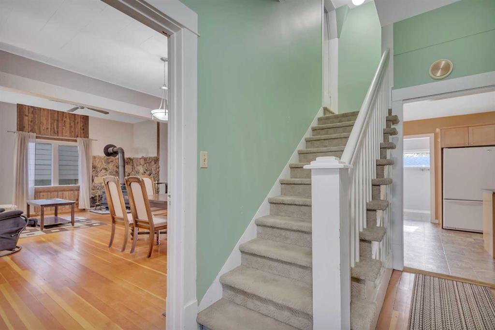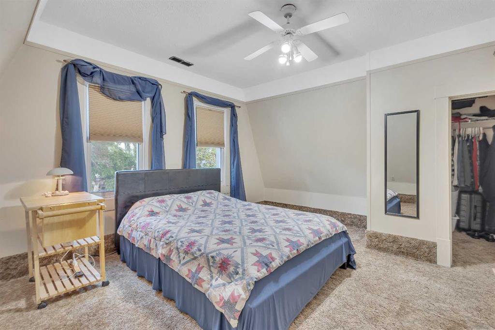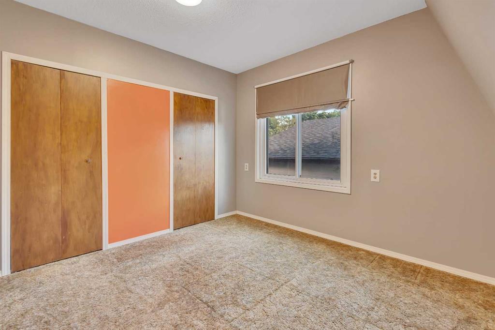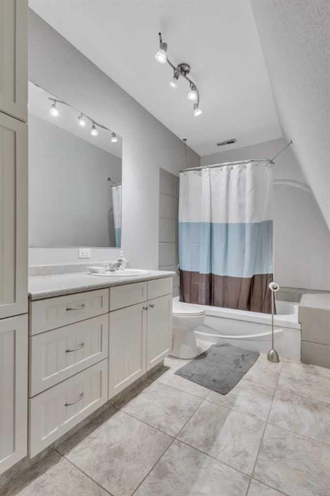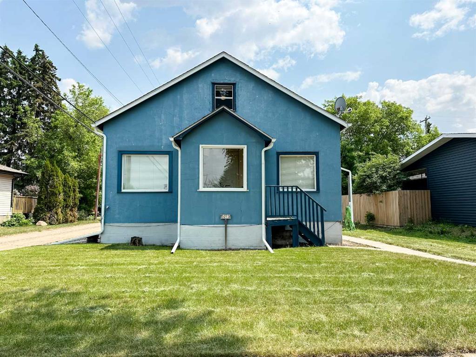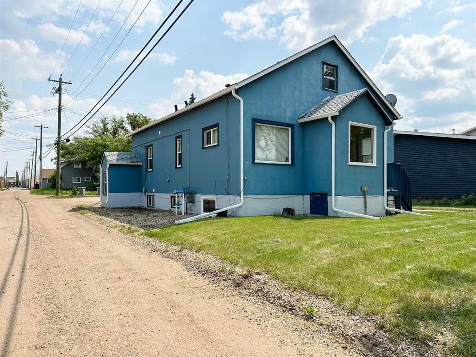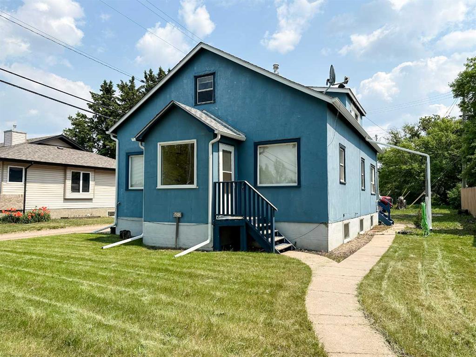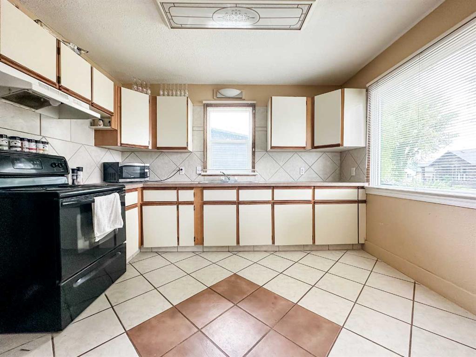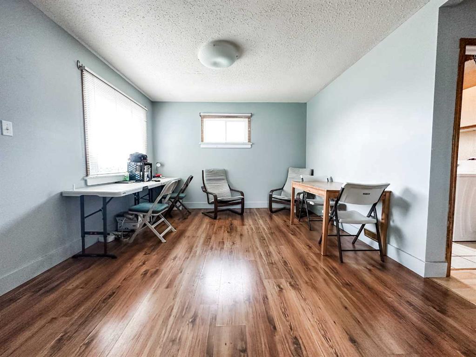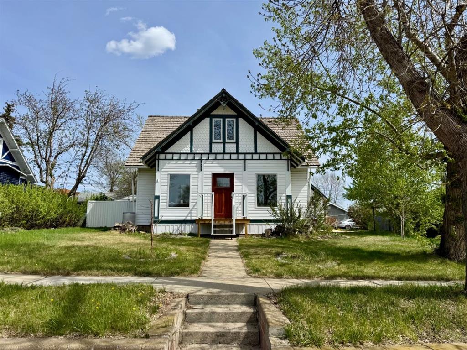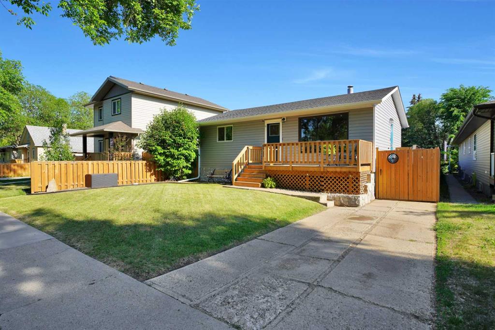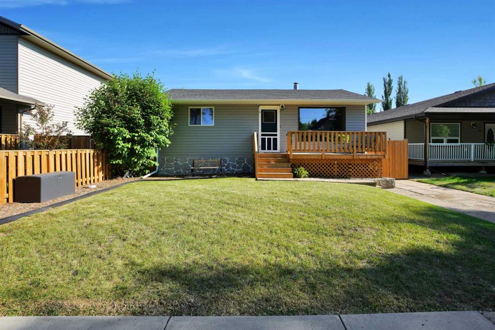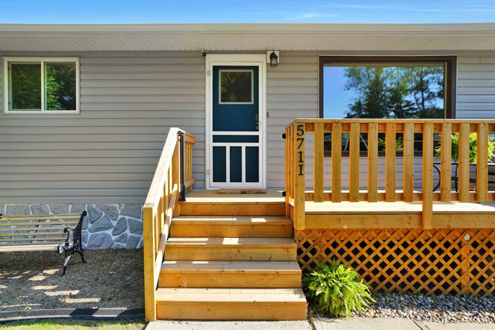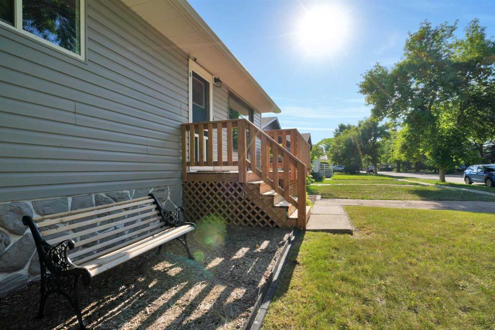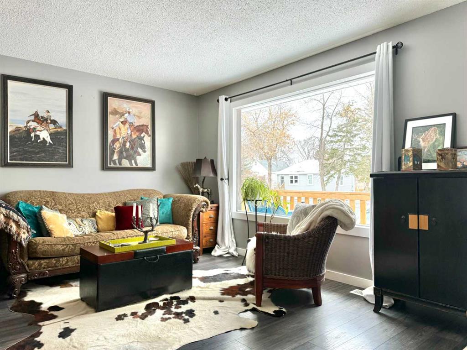4920 53 Street
Stettler T4K 1A8
MLS® Number: A2236368
$ 265,000
4
BEDROOMS
2 + 0
BATHROOMS
1,871
SQUARE FEET
1909
YEAR BUILT
Visit REALTOR® website for additional information. Welcome to this 1.5-story character home, built in 1909, on a beautiful tree-lined street in Stettler, brimming with character & thoughtful updates like metal shingles, vinyl windows, updated plumbing & electrical, plus front covered porch, & a garage in the back. This 1,871 sq ft gem offers unique architecture with 4 beds, a den, & 2 full baths. The living area includes a wood stove surrounded by a stone mantel & a large dining area while the updated kitchen has white appliances, an island with breakfast bar, & a pantry. The partially finished basement offers great potential, along with a laundry area. Enjoy time on the patio with a gas line, great for entertaining while surrounded by mature trees. This unique property combines timeless charm with modern comfort.
| COMMUNITY | Central |
| PROPERTY TYPE | Detached |
| BUILDING TYPE | House |
| STYLE | 1 and Half Storey |
| YEAR BUILT | 1909 |
| SQUARE FOOTAGE | 1,871 |
| BEDROOMS | 4 |
| BATHROOMS | 2.00 |
| BASEMENT | Full, Partially Finished |
| AMENITIES | |
| APPLIANCES | Dishwasher, Electric Range, Freezer, Microwave Hood Fan, Refrigerator, See Remarks, Washer/Dryer, Window Coverings |
| COOLING | None |
| FIREPLACE | Wood Burning Stove |
| FLOORING | Carpet, Hardwood, Vinyl |
| HEATING | High Efficiency, Forced Air |
| LAUNDRY | Lower Level |
| LOT FEATURES | Back Lane, Back Yard, Few Trees, Front Yard, Landscaped, Lawn, Level, Standard Shaped Lot, Street Lighting |
| PARKING | Rear Drive, Single Garage Detached |
| RESTRICTIONS | None Known |
| ROOF | Metal |
| TITLE | Fee Simple |
| BROKER | PG Direct Realty Ltd. |
| ROOMS | DIMENSIONS (m) | LEVEL |
|---|---|---|
| Game Room | 23`8" x 14`7" | Basement |
| 3pc Bathroom | 8`5" x 4`11" | Main |
| Bedroom | 8`5" x 12`0" | Main |
| Den | 7`8" x 7`8" | Main |
| Dining Room | 10`1" x 15`3" | Main |
| Foyer | 7`2" x 7`2" | Main |
| Kitchen | 15`1" x 11`7" | Main |
| Living Room | 13`7" x 15`2" | Main |
| Mud Room | 11`4" x 6`7" | Main |
| 4pc Bathroom | 6`10" x 12`4" | Second |
| Bedroom | 11`3" x 11`8" | Second |
| Bedroom | 8`1" x 13`8" | Second |
| Bedroom - Primary | 15`1" x 12`7" | Second |
| Furnace/Utility Room | 2`11" x 7`4" | Second |

