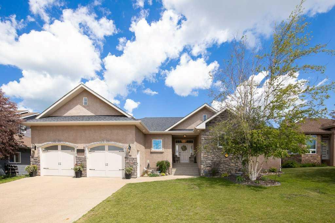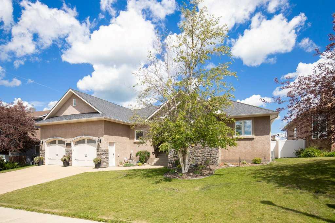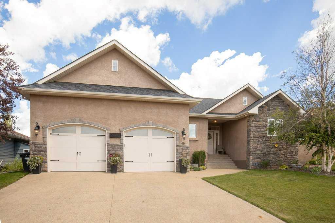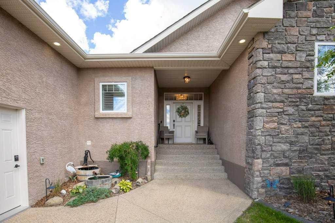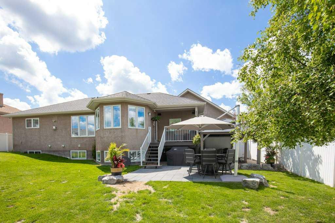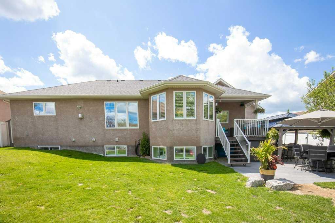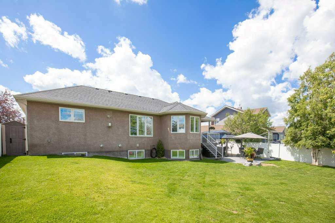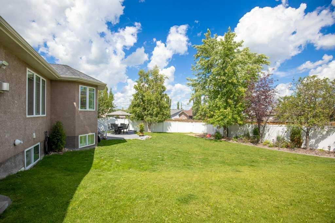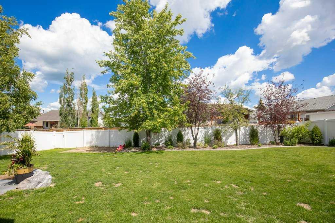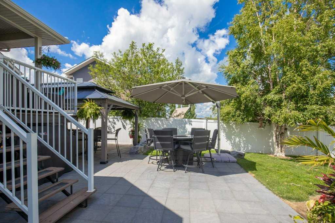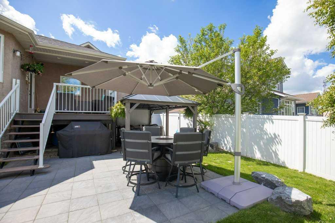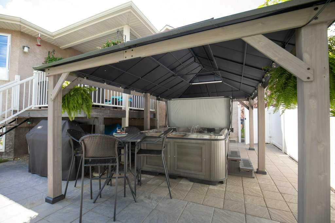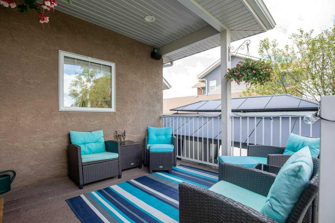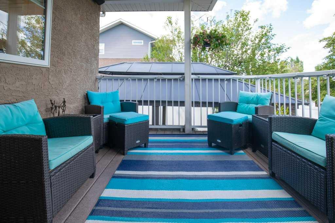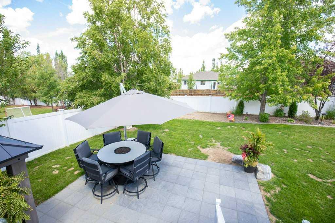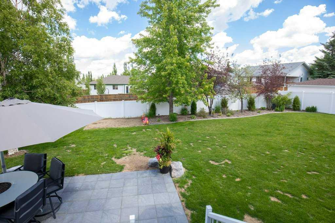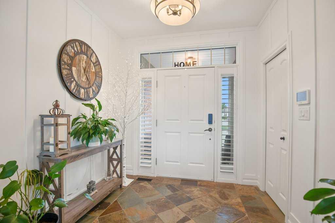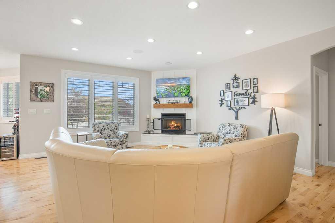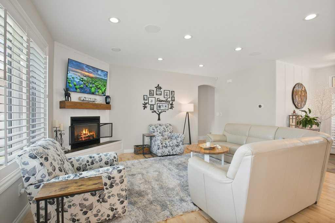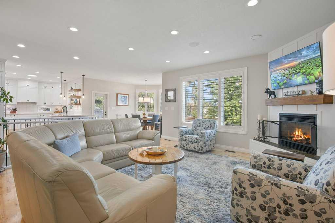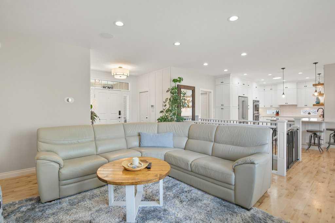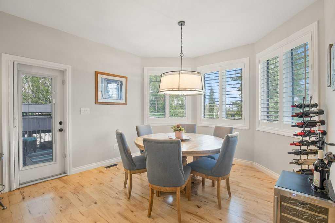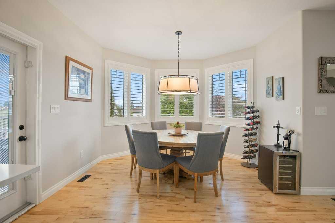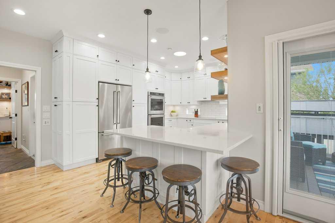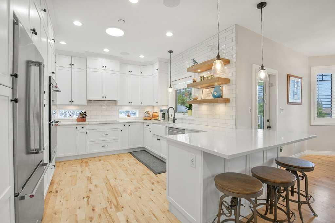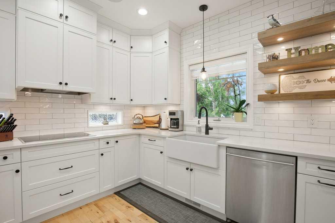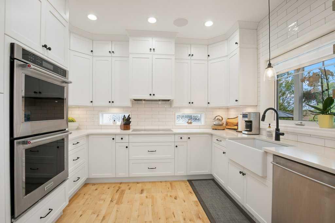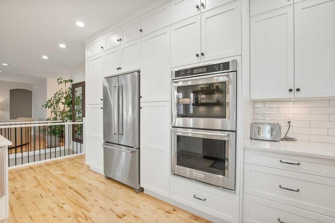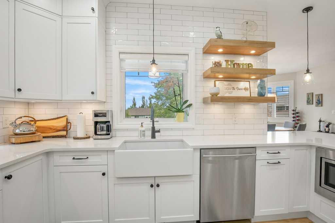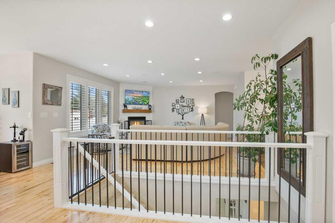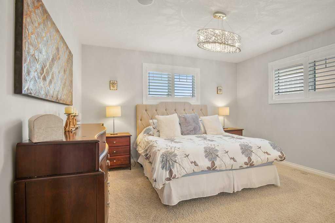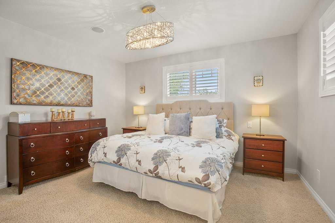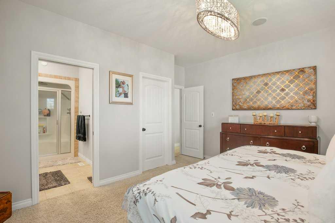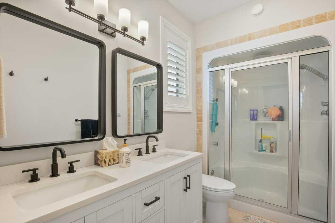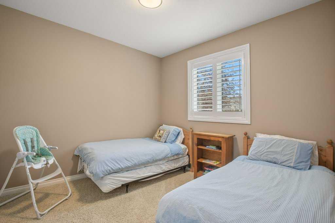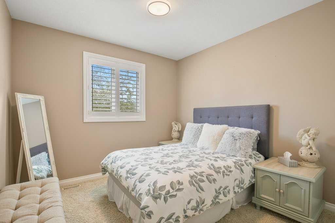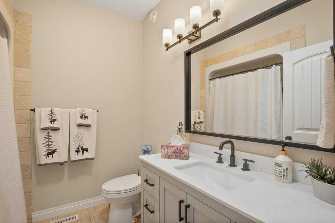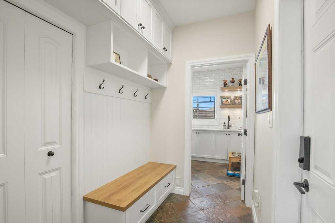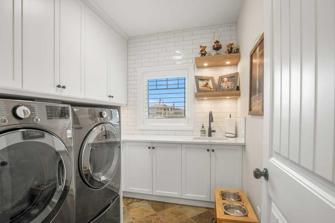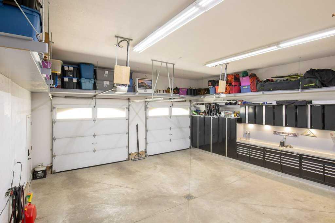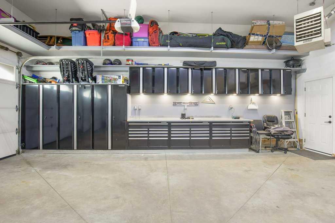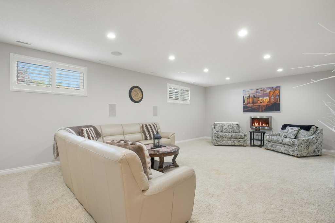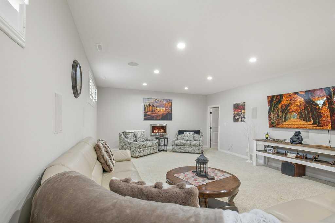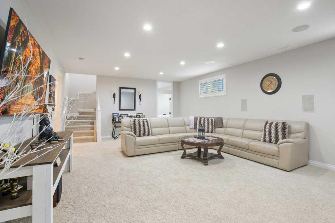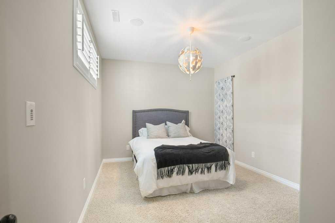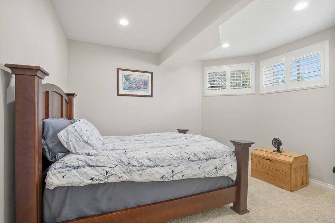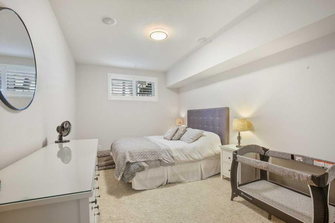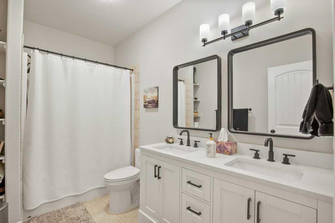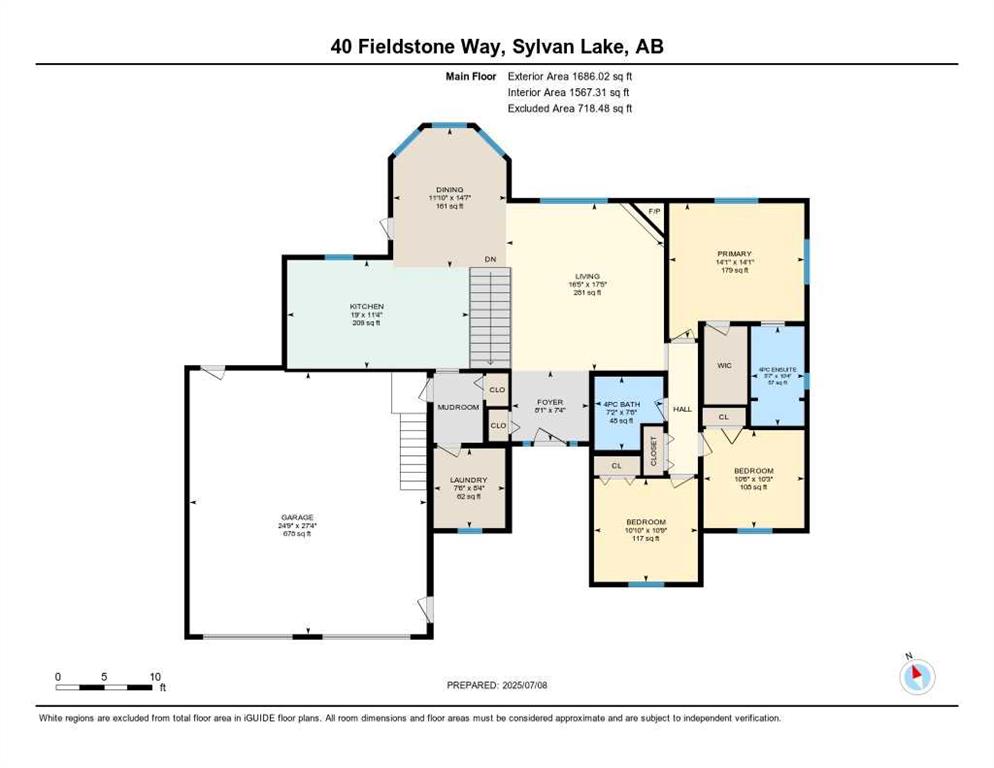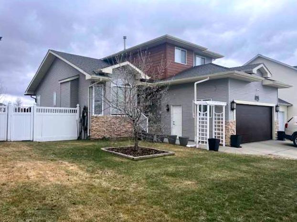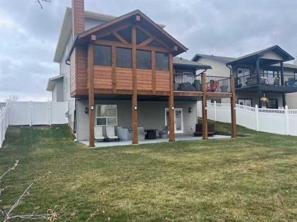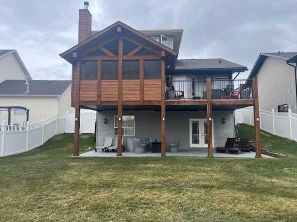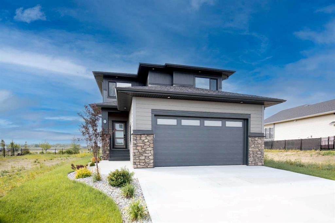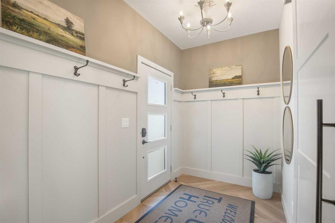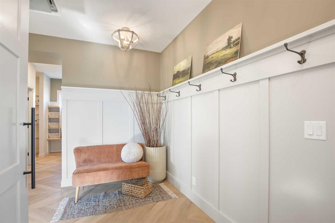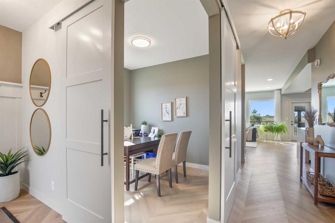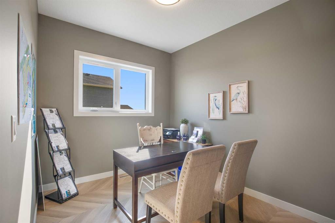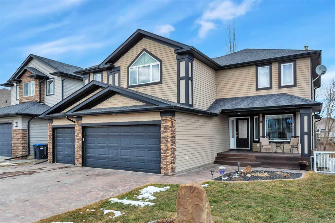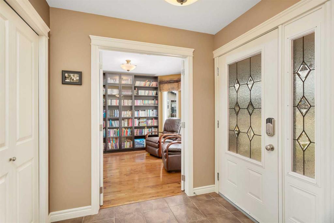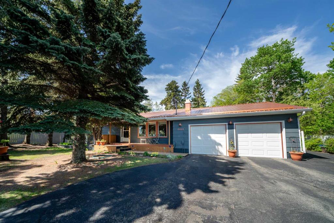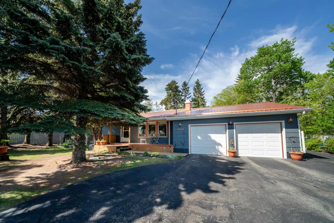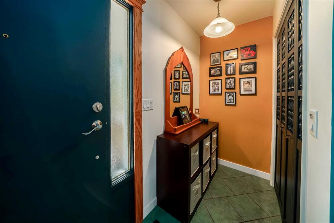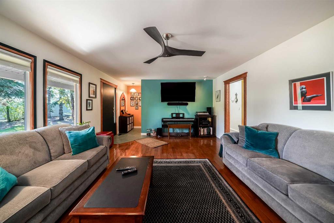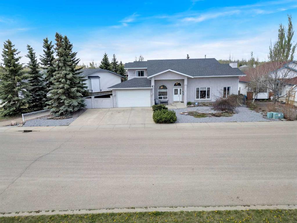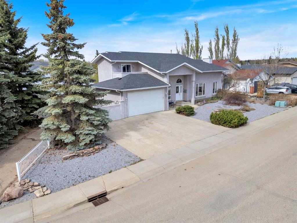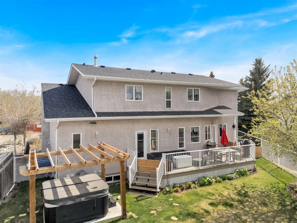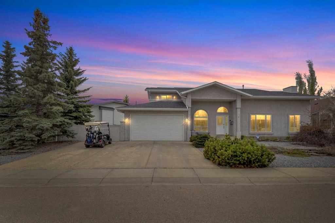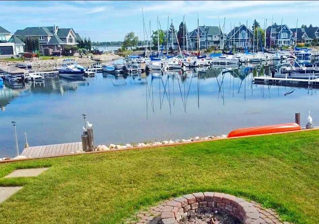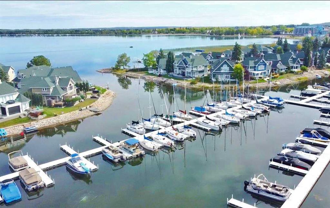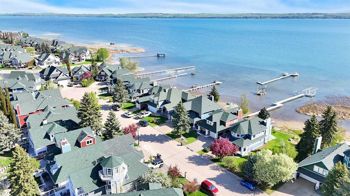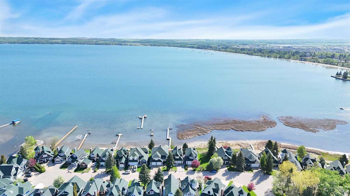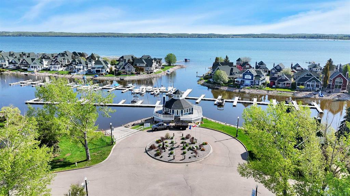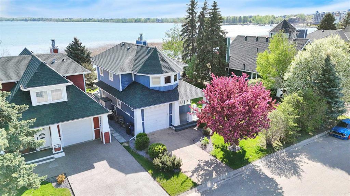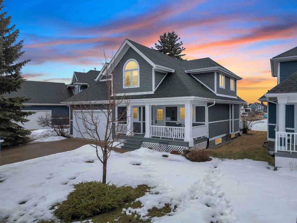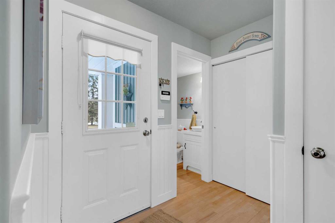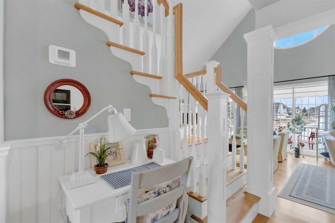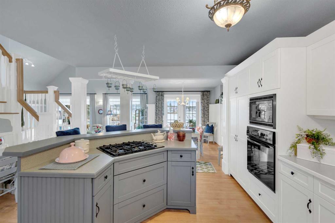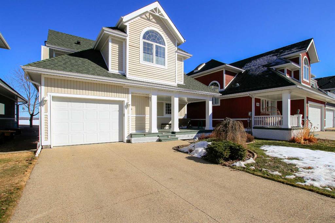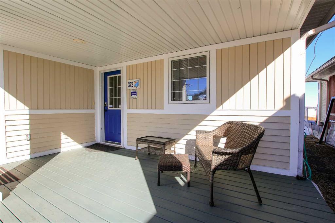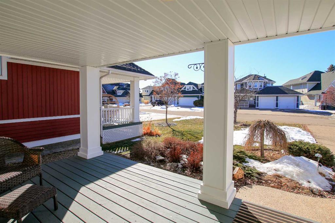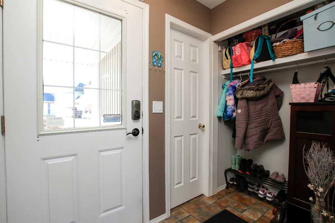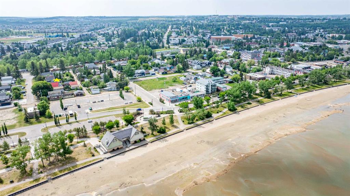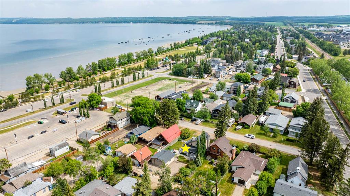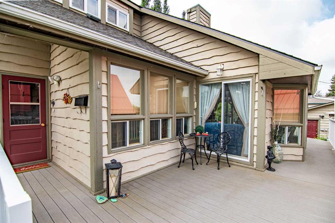40 Fieldstone Way
Sylvan Lake T4S 2L3
MLS® Number: A2237625
$ 880,000
6
BEDROOMS
3 + 0
BATHROOMS
1,686
SQUARE FEET
2005
YEAR BUILT
AMAZING BUNGALOW with all of the bells and whistles! Nestled on a huge lot in the sought after neighborhood of Fieldstone. Conveniently close to schools, parks, walking trails, and with easy access to Highway 11. The stone work and stucco create an attractive curb appeal. Exposed aggregate drive and pathway offer an executive touch. The double attached garage is heated and provides plenty of indoor parking. Projects will be a pleasure with the extensive attached cabinets and tool boxes. Greet your guests into the large slate tiled entryway. Honey hardwood floors lead you through the hub of the home. The living room features a gorgeous gas fireplace as it's focal point. The recently renovated kitchen boasts high end custom white wood cabinetry and quartz countertops, flooded with natural light via solar tube lighting & countertop windows. Built in double ovens, induction cooktop, high CFM hood fan (vents outside), barn style undermount sink, & a full stainless appliance package including dishwasher. The gorgeous cabinetry provides loads of storage, equipped with swing out organizers, pull-out drawers & there’s even a powered cabinet to tuck away the devices; all soft close! The bay windows of the dining room add character and charm. Step thru the garden door to enjoy the expansive patios. The upper provides shade, while the lower allows you to enjoy that summer sunshine. The backyard is fully fenced and features mature trees for additional privacy. After a long day, escape to the spacious primary suite, complete with a wonderful walk-in closet. Two additional bedrooms and a 4-piece bathroom make this floor plan perfect for a family. The main level laundry room is right out of a magazine! The mudroom leading from the garage give you an organized drop zone with ample storage. The basement features a fantastic family room with the coziness of under floor heating. Cuddle up for movie nights and enjoy the surround sound system. THREE additional bedrooms provide accommodations for company or older children. The 5-piece bathroom offers a roomy getting ready space. Additional updates include a water softener, a new hot water tank, and Central A/C. What more could you wish for?! Schedule that showing today!! Additional features include: functional in-floor heat, central vacuum, built in humidifier for the hardwood, water softener, bult-in cabinets & work bench in garage, wired for sound throughout (includes outside), Lutron lighting system throughout.
| COMMUNITY | Fieldstone |
| PROPERTY TYPE | Detached |
| BUILDING TYPE | House |
| STYLE | Bungalow |
| YEAR BUILT | 2005 |
| SQUARE FOOTAGE | 1,686 |
| BEDROOMS | 6 |
| BATHROOMS | 3.00 |
| BASEMENT | Finished, Full |
| AMENITIES | |
| APPLIANCES | Dishwasher, Refrigerator, Stove(s), Washer/Dryer |
| COOLING | Central Air |
| FIREPLACE | Gas |
| FLOORING | Carpet, Ceramic Tile, Hardwood |
| HEATING | Forced Air, Natural Gas |
| LAUNDRY | Main Level |
| LOT FEATURES | Back Yard, City Lot, Front Yard, Gazebo, Landscaped, Lawn, Level, Low Maintenance Landscape, Private, See Remarks, Street Lighting |
| PARKING | Double Garage Attached |
| RESTRICTIONS | None Known |
| ROOF | Asphalt Shingle |
| TITLE | Fee Simple |
| BROKER | RE/MAX real estate central alberta |
| ROOMS | DIMENSIONS (m) | LEVEL |
|---|---|---|
| Family Room | 17`0" x 29`11" | Basement |
| Bedroom | 10`0" x 18`2" | Basement |
| Bedroom | 13`3" x 11`5" | Basement |
| Bedroom | 15`3" x 10`7" | Basement |
| 5pc Bathroom | 10`5" x 6`3" | Basement |
| Storage | 20`11" x 11`9" | Basement |
| Foyer | 7`4" x 8`1" | Main |
| Living Room | 17`5" x 16`5" | Main |
| Kitchen | 11`4" x 19`0" | Main |
| Dining Room | 14`7" x 11`10" | Main |
| Bedroom - Primary | 14`0" x 14`1" | Main |
| 4pc Ensuite bath | 10`4" x 5`7" | Main |
| Bedroom | 10`9" x 10`10" | Main |
| Bedroom | 10`3" x 10`6" | Main |
| 4pc Bathroom | 7`8" x 7`2" | Main |
| Laundry | 8`4" x 7`6" | Main |

