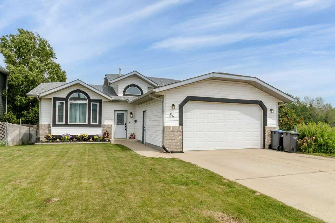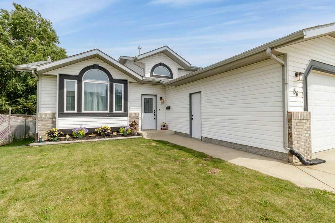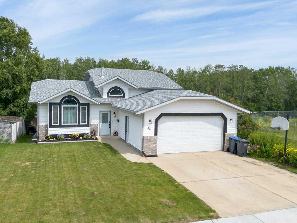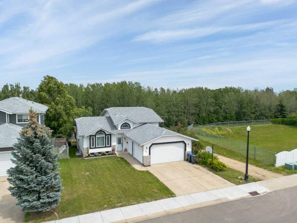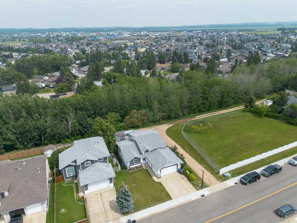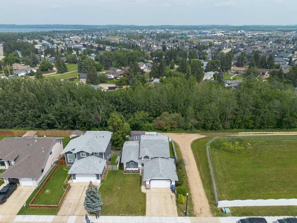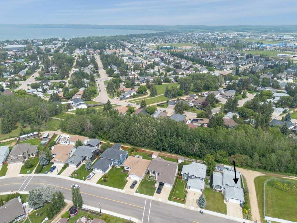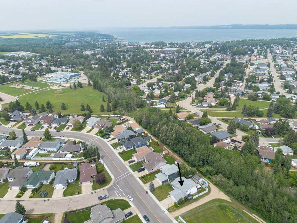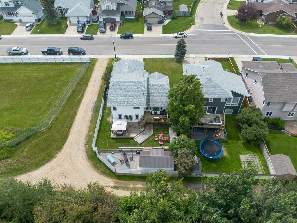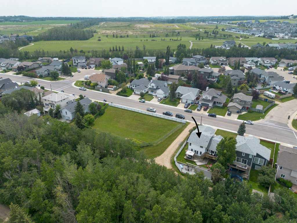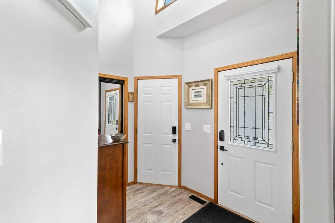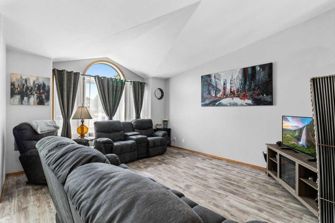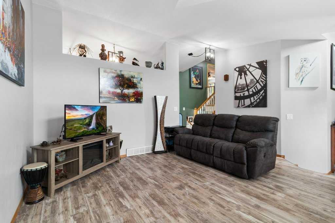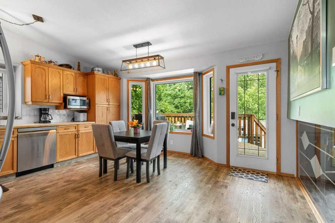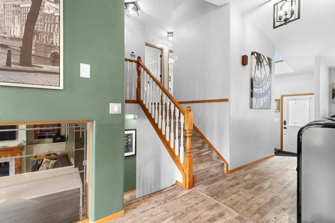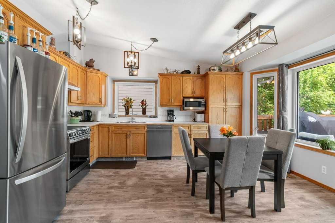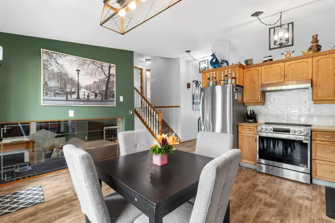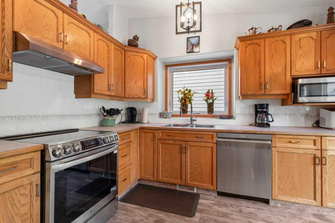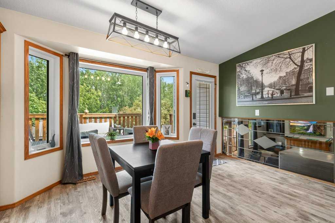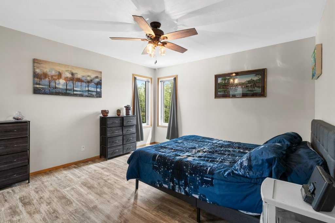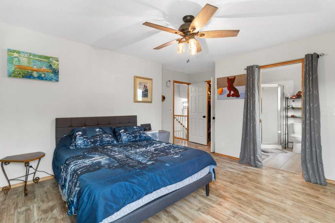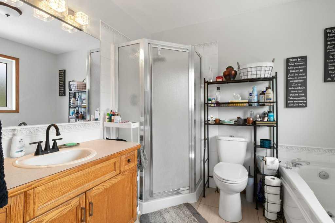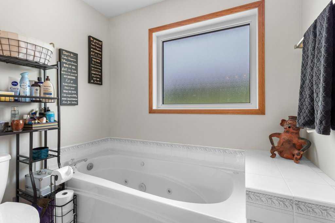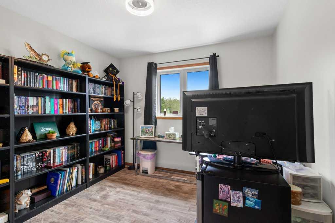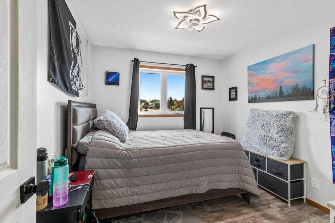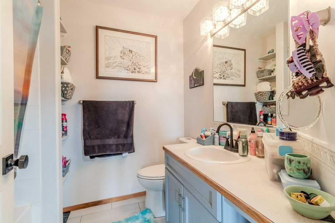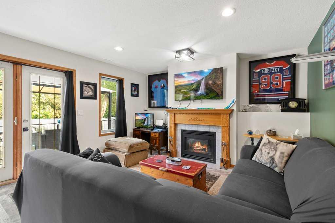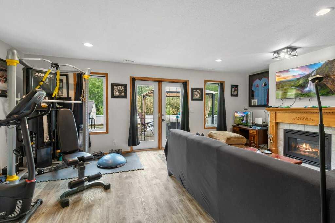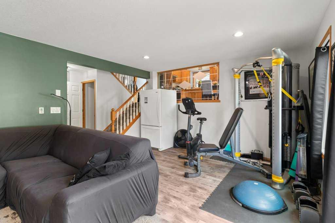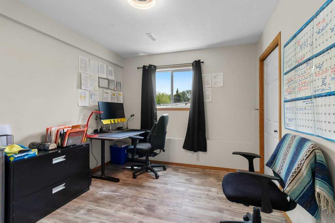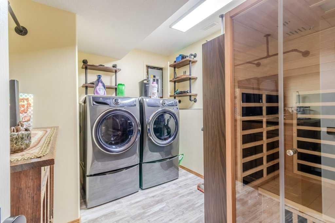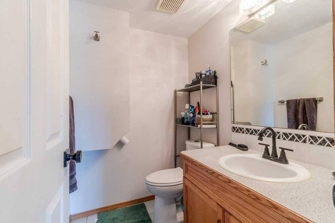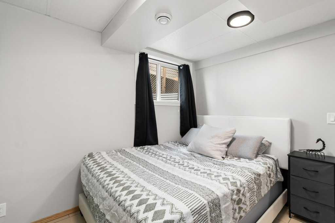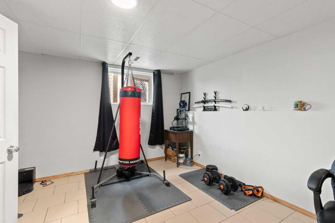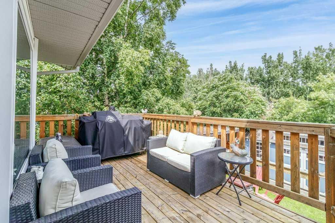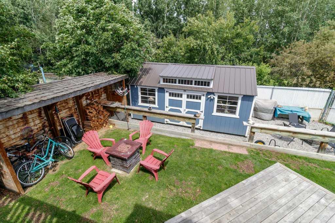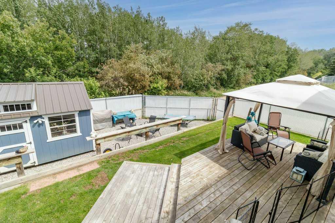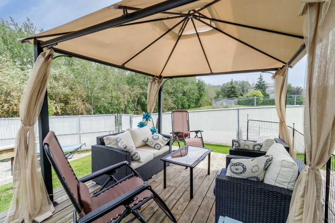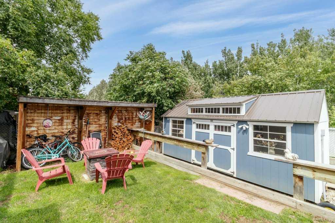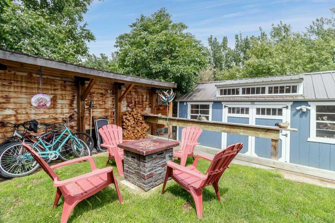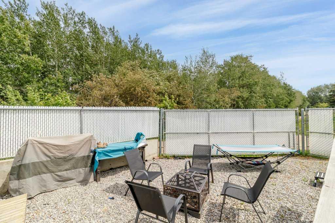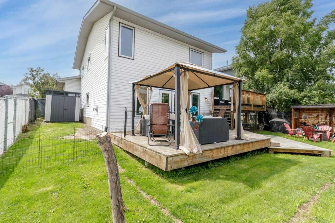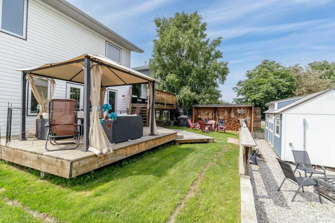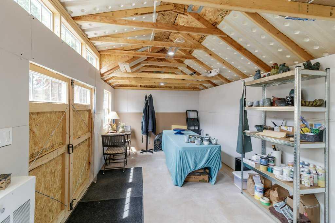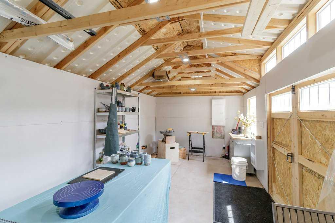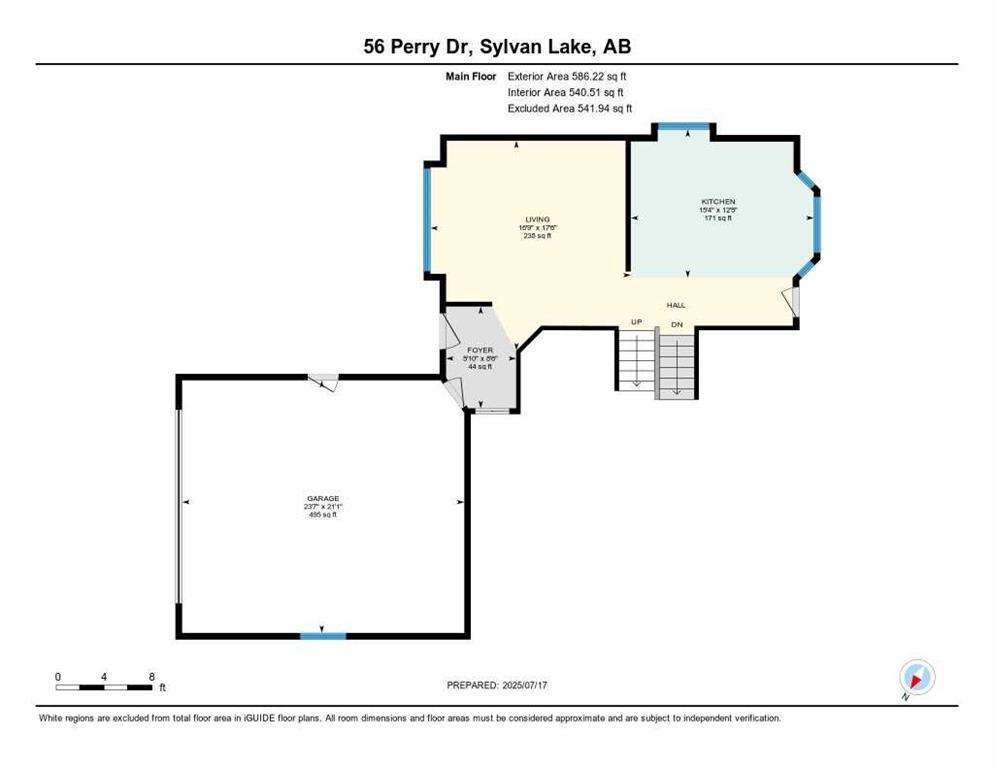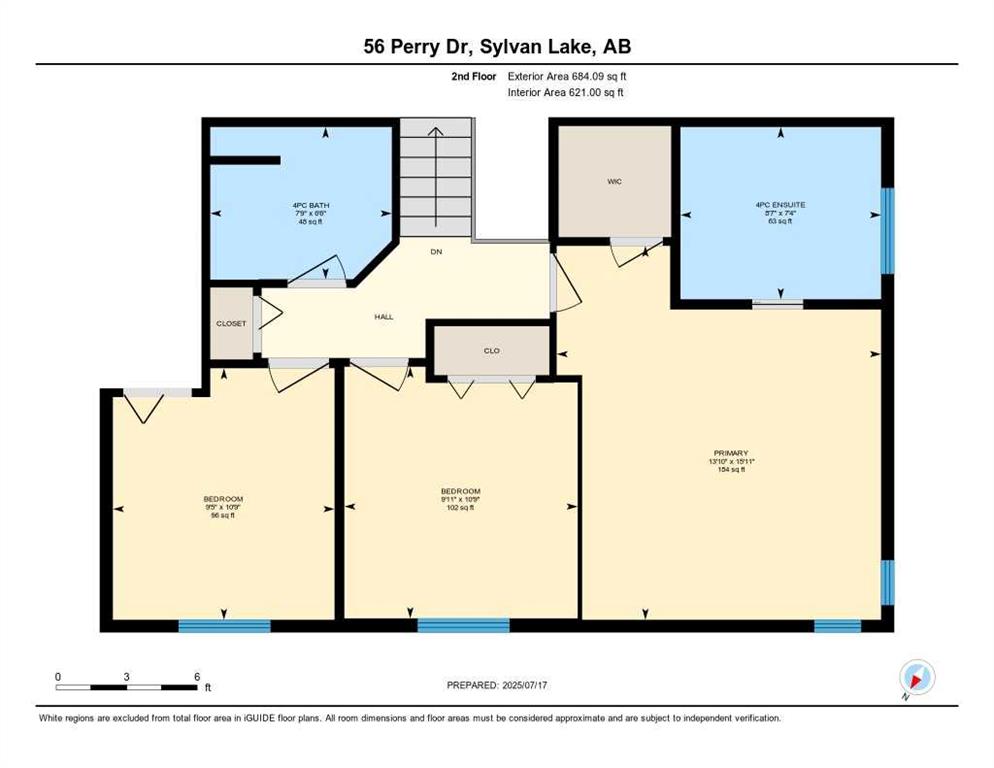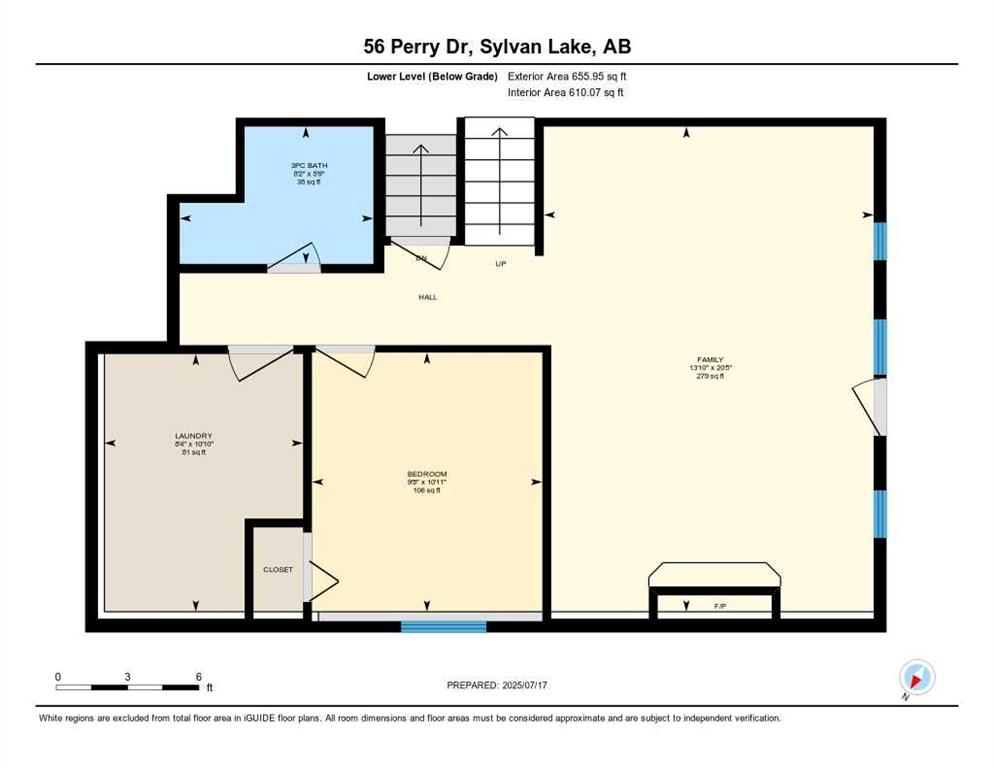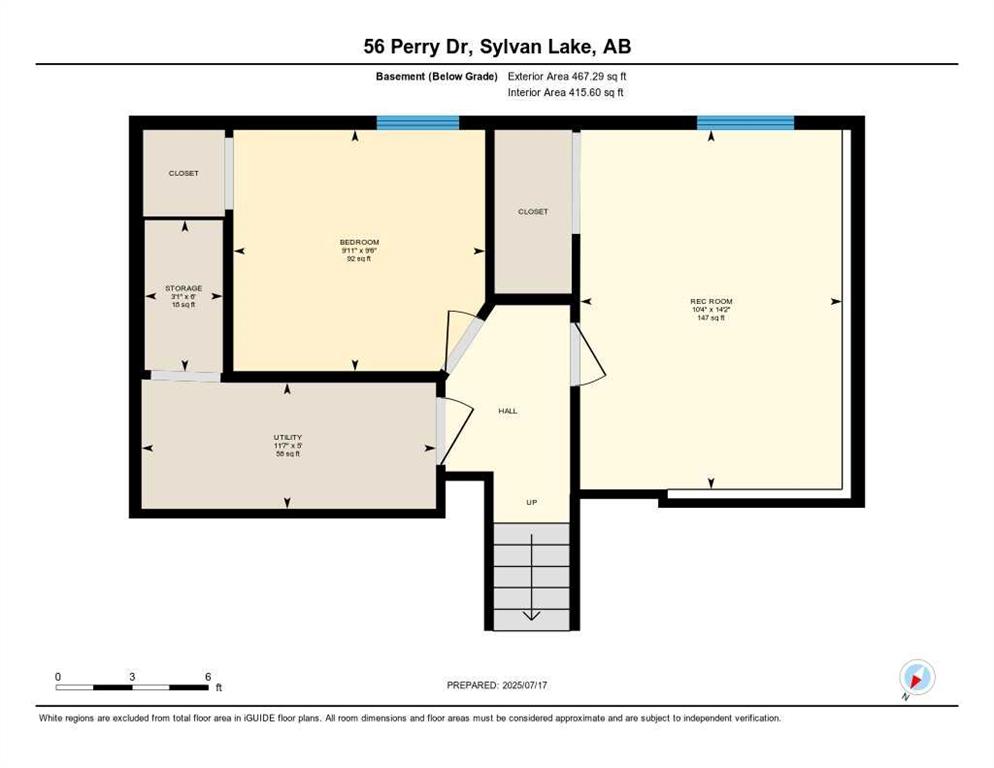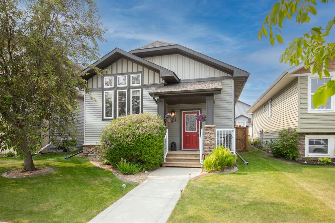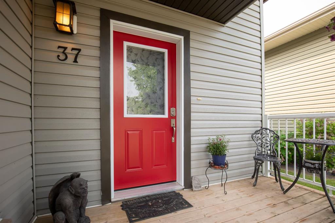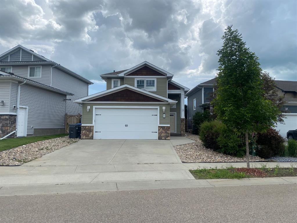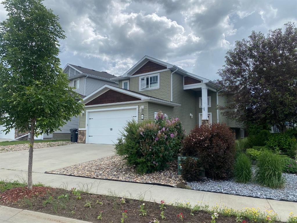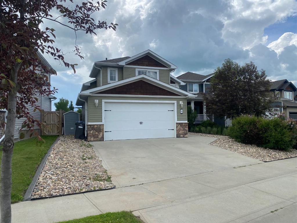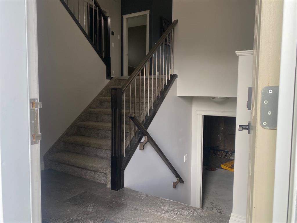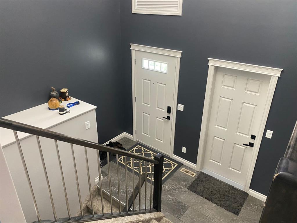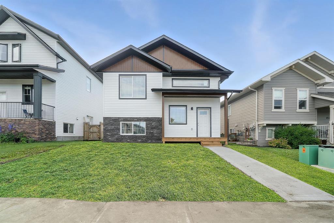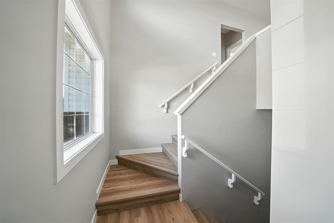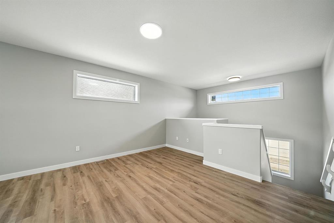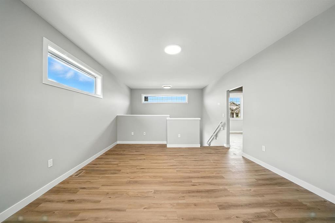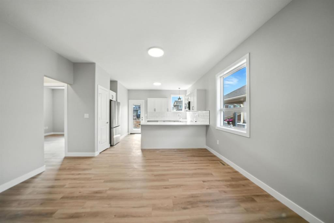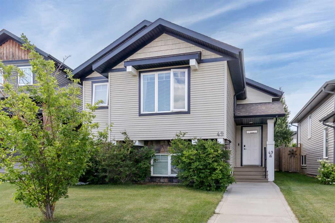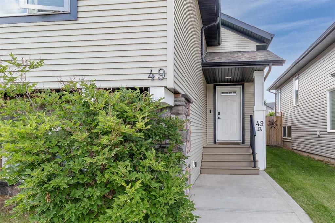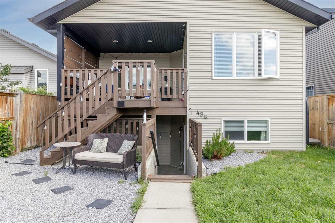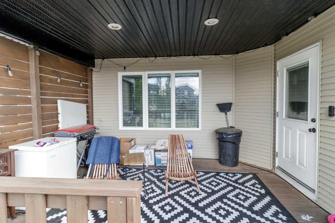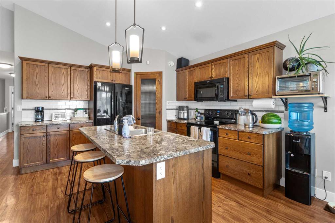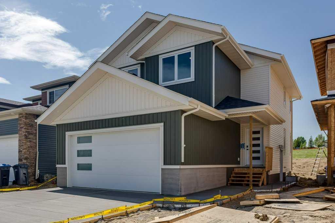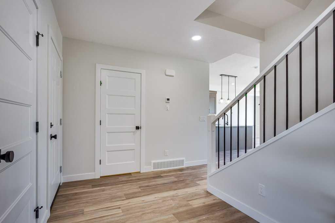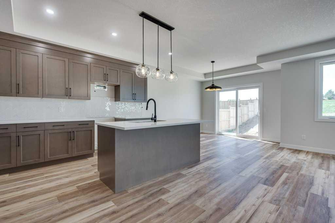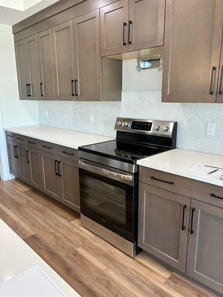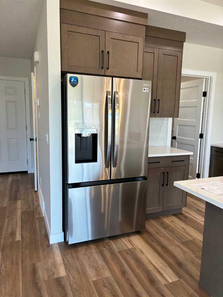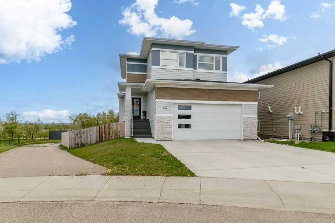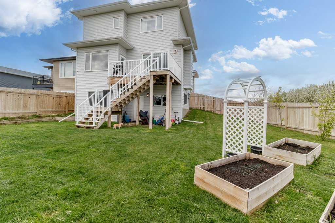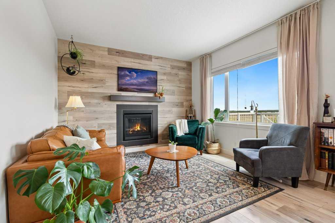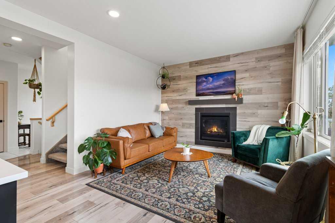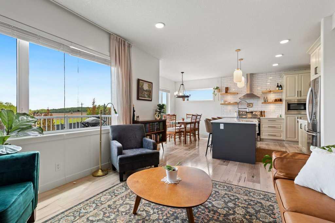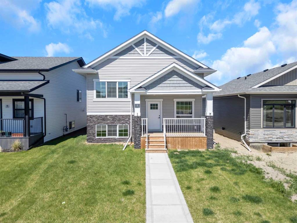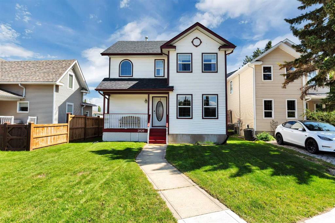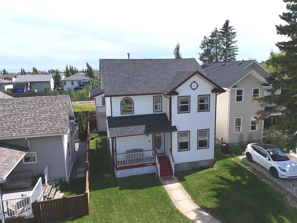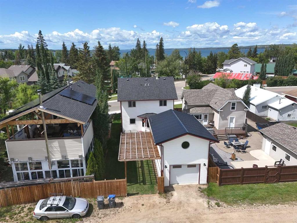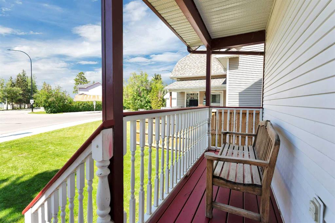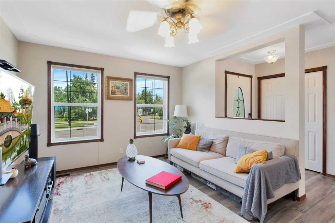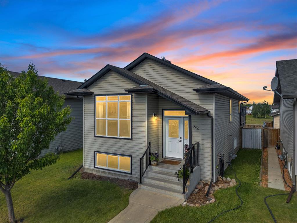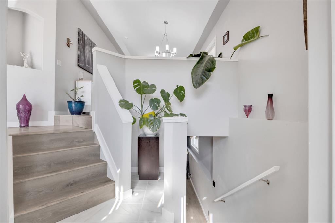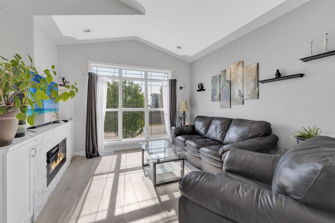56 Perry Drive
Sylvan Lake T4S 1W3
MLS® Number: A2241030
$ 550,000
6
BEDROOMS
3 + 0
BATHROOMS
1,270
SQUARE FEET
1996
YEAR BUILT
Welcome to 56 Perry Drive, a truly exceptional 4-level split found in the highly sought-after Pierview subdivision of Sylvan Lake. Perfectly positioned in a beautiful, family-oriented neighborhood, this property offers direct access to walking trails and is close to all the amenities ideal for active families. Step inside the spacious entry that sets the tone for this inviting home. The main level unfolds into a large, comfortable family room, leading seamlessly into the well-appointed kitchen. Here, you'll discover an abundance of cabinets and generous counter space, making meal preparation a breeze. A convenient deck door provides direct access to a large deck, perfect for outdoor entertaining. The good-sized backyard, thoughtfully designed for practicality, offers extra parking or RV parking. Adding to its appeal, the property sides onto a green space and boasts a treed area directly behind, enhancing privacy and connecting to the community walking path. The upper level is home to three generously sized bedrooms and a well-appointed main bathroom. The primary bedroom is a true retreat, featuring ample space, a walk-in closet, and a luxurious ensuite complete with a jetted tub – your personal oasis! Descend to the third level and discover a large family room, cozy with a gas fireplace, perfect for movie nights or quiet relaxation. This level also includes another spacious bedroom and a full bathroom, along with a dedicated laundry room offering convenient extra storage space. The fourth and final level provides even more living options with two additional bedrooms (or bedroom and recreation room) and ample storage throughout, offering flexibility for growing families or home office needs, offering approximately 2393 square feet of total living space. This home has been meticulously cared for and boasts a list of significant updates, ensuring a move-in ready experience. Recent updates include; In 2024 all-new windows were installed by Oriole Windows and Doors and a shed on the side of the house. In 2023 new appliances (other than the fridge/freezer on 3rd level). Other updates that were done by previous owners include; vinyl plank flooring, some lighting fixtures, paint, some updated faucets, hot water tank and AC unit.
| COMMUNITY | Pierview |
| PROPERTY TYPE | Detached |
| BUILDING TYPE | House |
| STYLE | 4 Level Split |
| YEAR BUILT | 1996 |
| SQUARE FOOTAGE | 1,270 |
| BEDROOMS | 6 |
| BATHROOMS | 3.00 |
| BASEMENT | Finished, Full, Walk-Out To Grade |
| AMENITIES | |
| APPLIANCES | Other |
| COOLING | Central Air |
| FIREPLACE | Gas |
| FLOORING | Tile, Vinyl |
| HEATING | Fireplace(s), Forced Air |
| LAUNDRY | Laundry Room |
| LOT FEATURES | Back Lane, Backs on to Park/Green Space, No Neighbours Behind |
| PARKING | Boat, Double Garage Attached, RV Access/Parking |
| RESTRICTIONS | None Known |
| ROOF | Asphalt |
| TITLE | Fee Simple |
| BROKER | Royal Lepage Network Realty Corp. |
| ROOMS | DIMENSIONS (m) | LEVEL |
|---|---|---|
| Bedroom | 14`2" x 10`4" | Level 4 |
| Bedroom | 9`6" x 9`11" | Level 4 |
| Storage | 6`0" x 3`1" | Level 4 |
| Furnace/Utility Room | 5`0" x 11`7" | Level 4 |
| Foyer | 8`6" x 5`10" | Main |
| Kitchen | 12`5" x 15`4" | Main |
| Living Room | 17`6" x 16`9" | Main |
| Family Room | 20`5" x 13`10" | Third |
| Bedroom | 10`11" x 9`8" | Third |
| 3pc Bathroom | 5`9" x 8`2" | Third |
| Laundry | 10`10" x 8`4" | Third |
| Bedroom - Primary | 15`11" x 13`10" | Upper |
| Bedroom | 10`9" x 9`11" | Upper |
| Bedroom | 10`9" x 9`5" | Upper |
| 4pc Ensuite bath | 7`4" x 8`7" | Upper |
| 4pc Bathroom | 6`6" x 7`9" | Upper |

