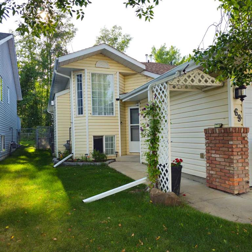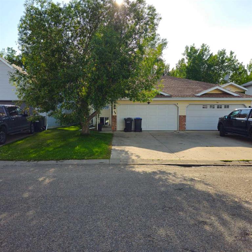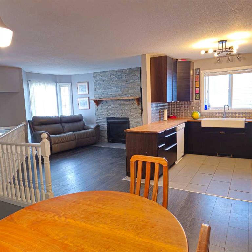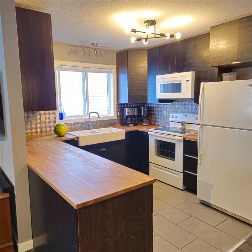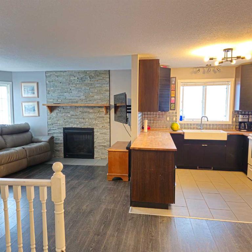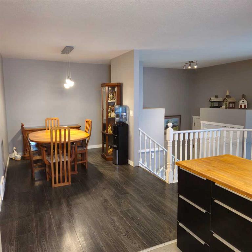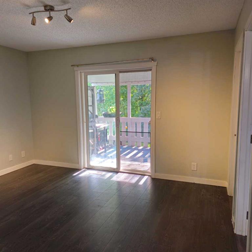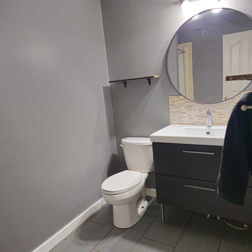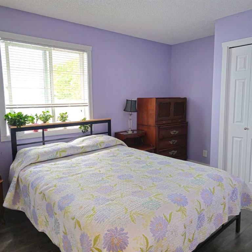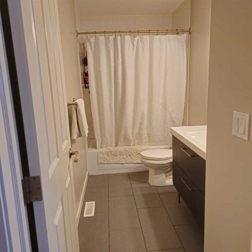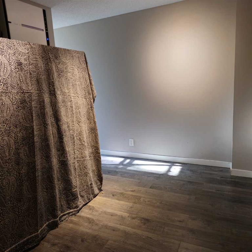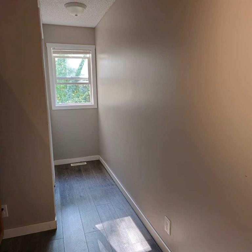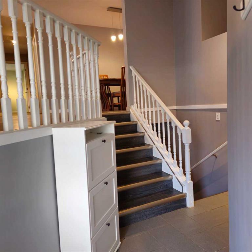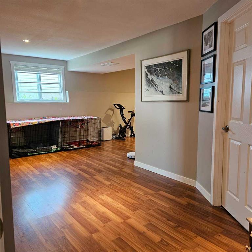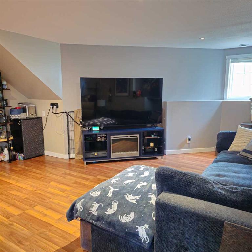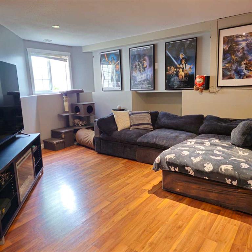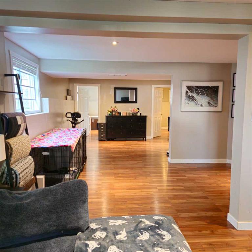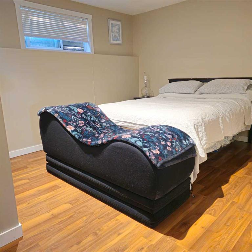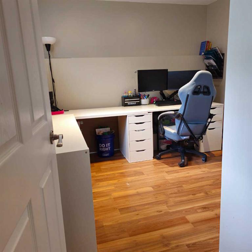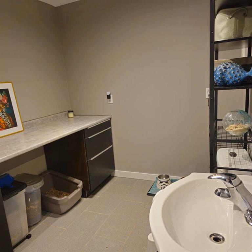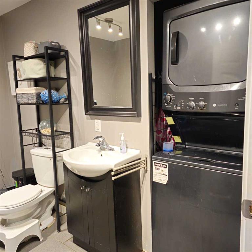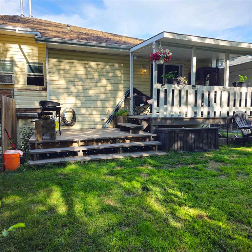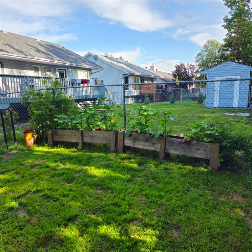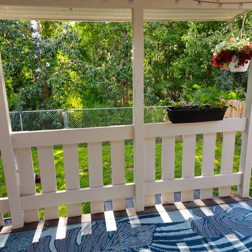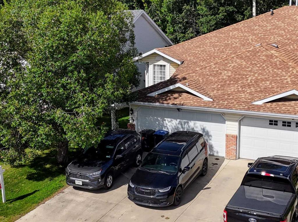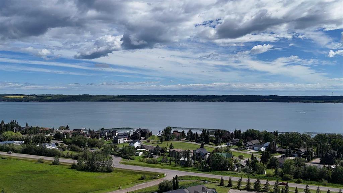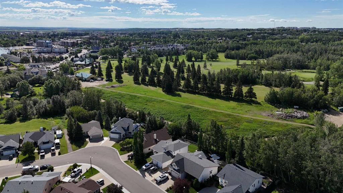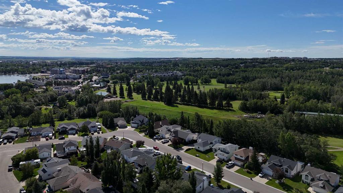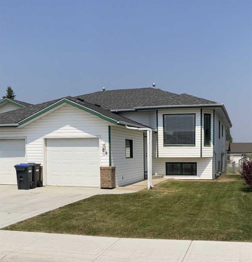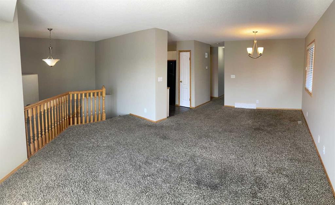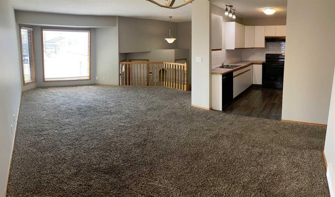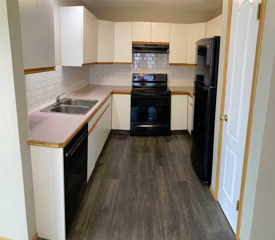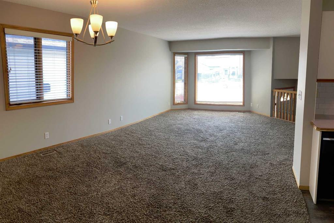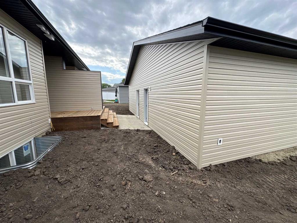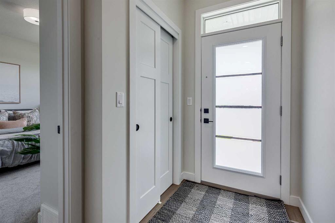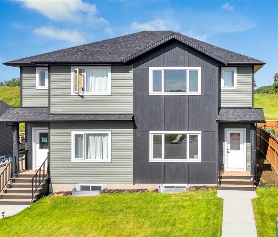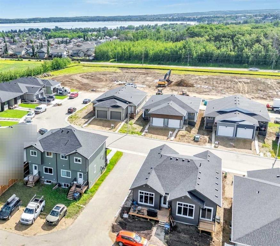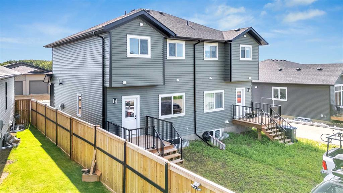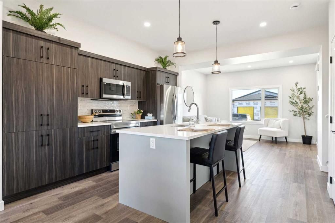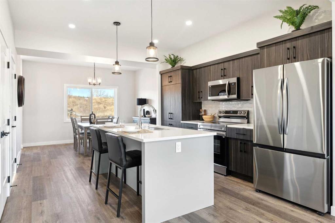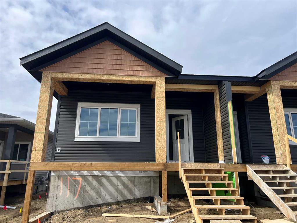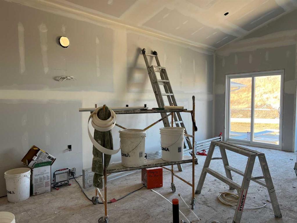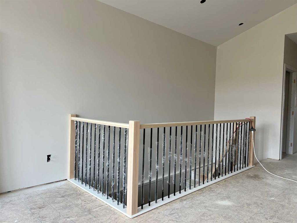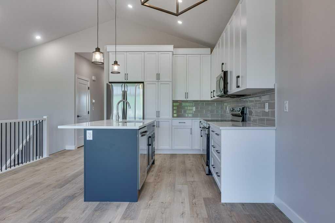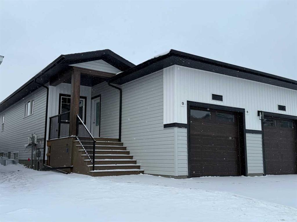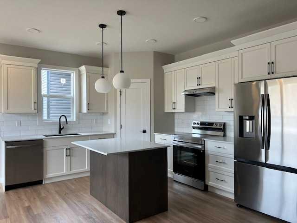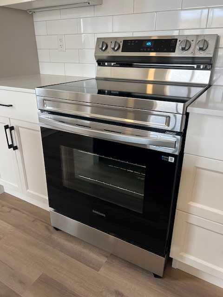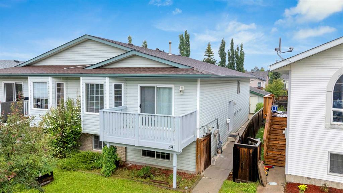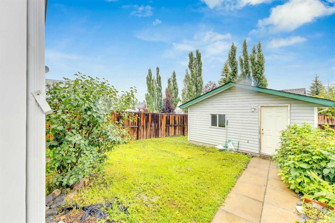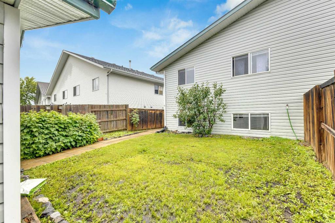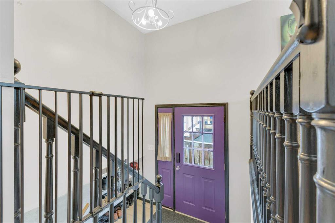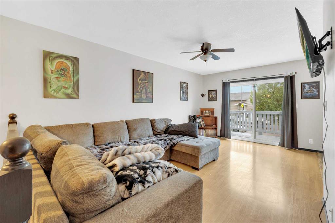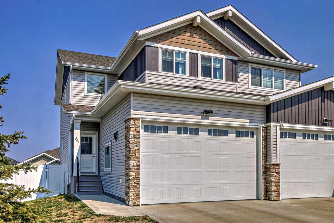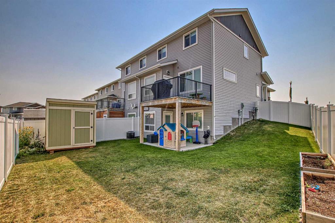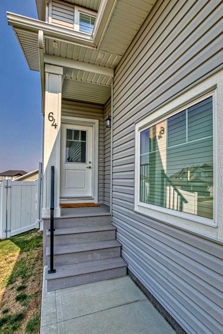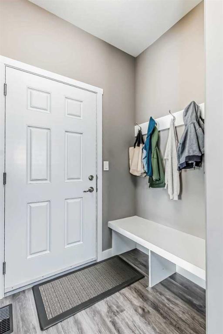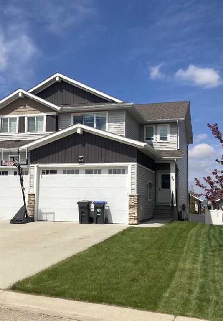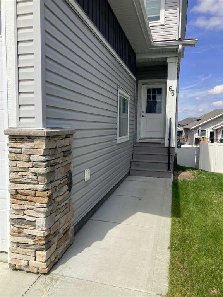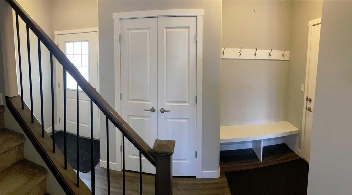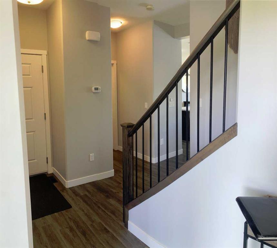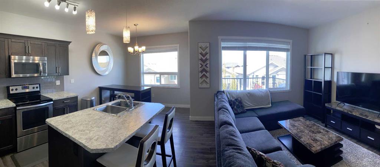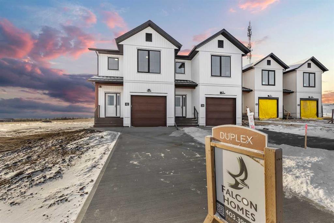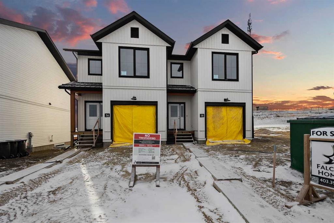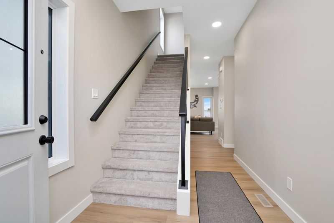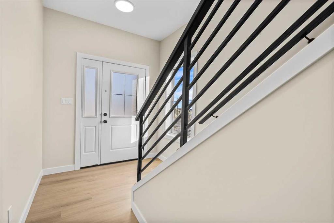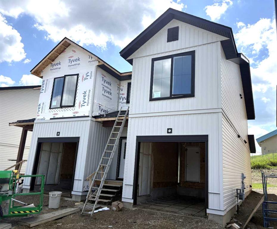69 Willow Springs Crescent
Sylvan Lake T4S 1G3
MLS® Number: A2239100
$ 399,900
5
BEDROOMS
2 + 1
BATHROOMS
1,117
SQUARE FEET
1994
YEAR BUILT
Welcome to the perfect starter home, or great investment property in the peaceful community of Willow Springs, walking distance to the lake. This generous 5-bedroom, 2.5-bathroom residence provides ample room for family and friends. Upon entering the main level, you’ll be met with the inviting open-concept design, highlighted by a cozy gas fireplace in the living room—an ideal spot for family gatherings or quiet evenings. Large windows throughout infuse the space with abundant natural light. Step outside to the west-facing back deck, where you can unwind while enjoying the picturesque tree reserve and breathtaking sunsets, all within the secure embrace of a fenced yard, perfect for children and pets. The family-friendly community offers a playground, lake, golf course, and walking paths, providing endless outdoor adventures. The lower level boasts a spacious recreation room, suitable for a home theater, gym, or play area. All of this is available for an incredible value, under $400,000. Don’t miss this exceptional opportunity!
| COMMUNITY | Willow Springs |
| PROPERTY TYPE | Semi Detached (Half Duplex) |
| BUILDING TYPE | Duplex |
| STYLE | Side by Side, Bi-Level |
| YEAR BUILT | 1994 |
| SQUARE FOOTAGE | 1,117 |
| BEDROOMS | 5 |
| BATHROOMS | 3.00 |
| BASEMENT | Finished, Full |
| AMENITIES | |
| APPLIANCES | Dishwasher, Refrigerator, Stove(s), Washer/Dryer |
| COOLING | Central Air |
| FIREPLACE | Gas |
| FLOORING | Laminate |
| HEATING | Forced Air |
| LAUNDRY | Lower Level |
| LOT FEATURES | Backs on to Park/Green Space |
| PARKING | Double Garage Attached |
| RESTRICTIONS | None Known |
| ROOF | Asphalt |
| TITLE | Fee Simple |
| BROKER | Royal Lepage Network Realty Corp. |
| ROOMS | DIMENSIONS (m) | LEVEL |
|---|---|---|
| Bedroom | 9`4" x 10`4" | Basement |
| 2pc Bathroom | 0`0" x 0`0" | Basement |
| Game Room | 20`4" x 35`7" | Basement |
| Bedroom | 13`3" x 10`2" | Basement |
| Bedroom - Primary | 12`11" x 13`1" | Main |
| Living Room | 13`8" x 13`5" | Main |
| Bedroom | 10`8" x 14`11" | Main |
| Kitchen | 9`7" x 9`5" | Main |
| Dining Room | 14`7" x 10`5" | Main |
| Bedroom | 9`6" x 13`3" | Main |
| 3pc Ensuite bath | 0`0" x 0`0" | Main |
| 4pc Bathroom | 0`0" x 0`0" | Main |

