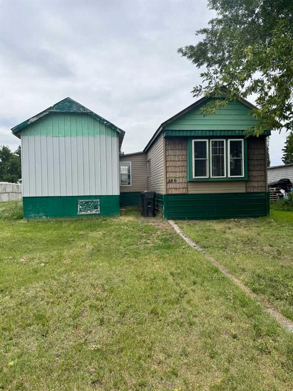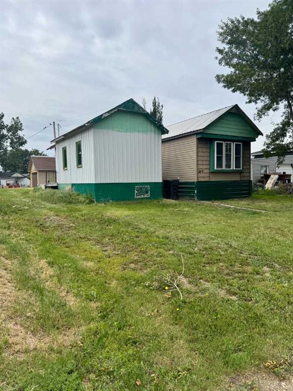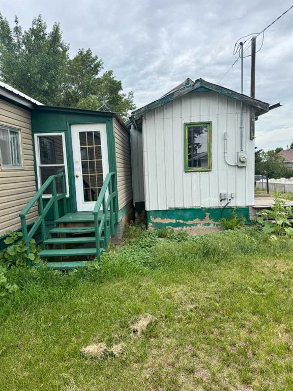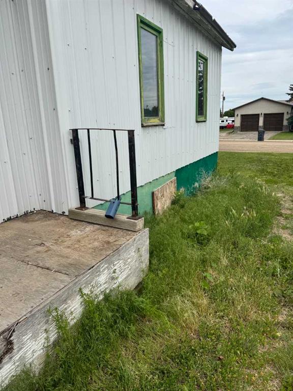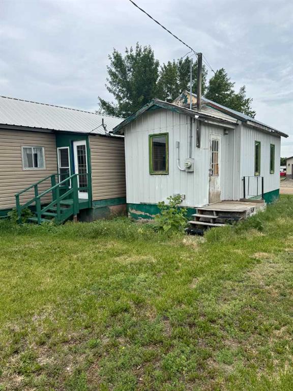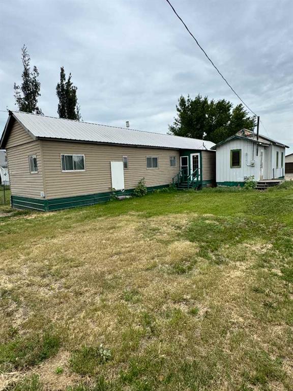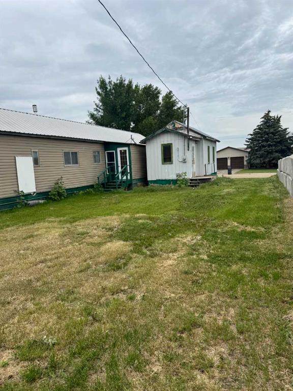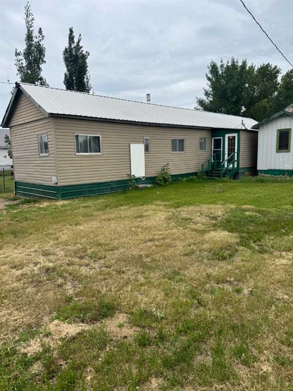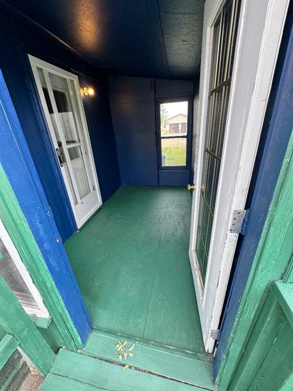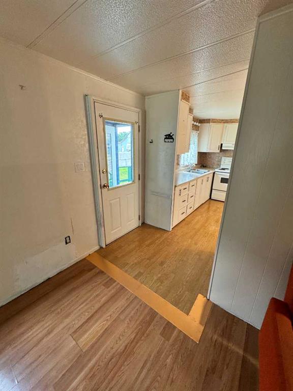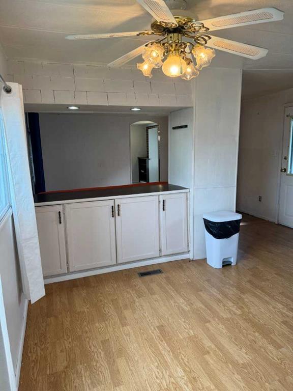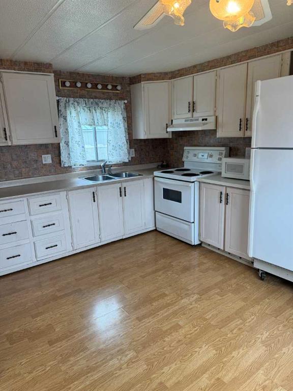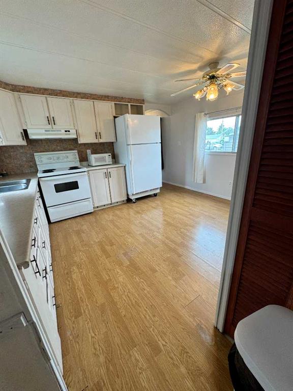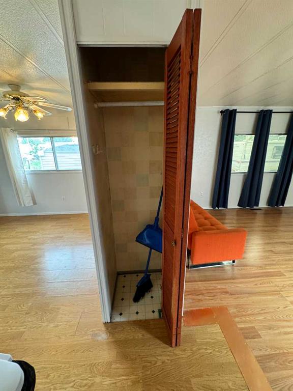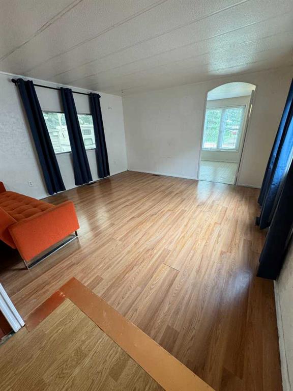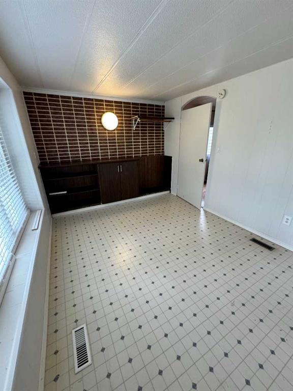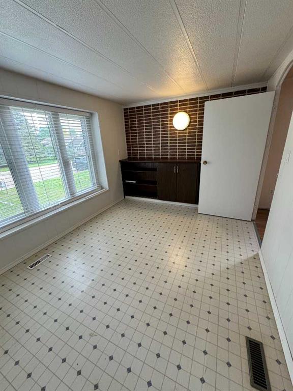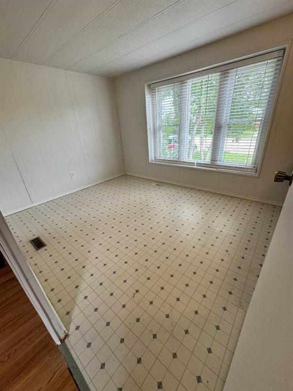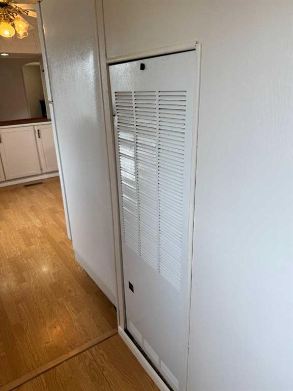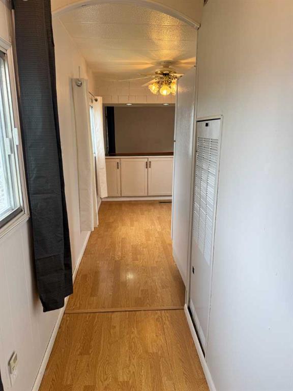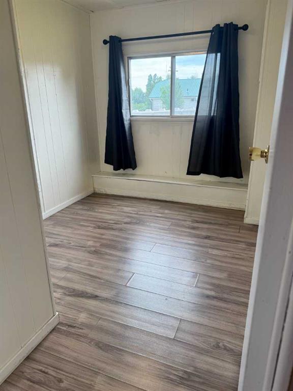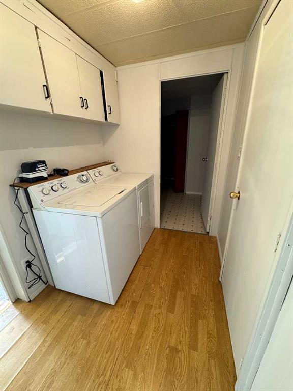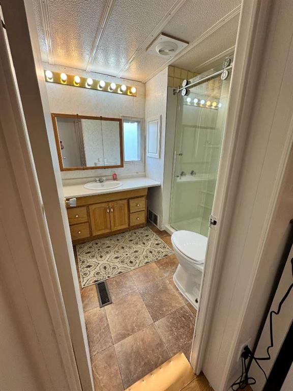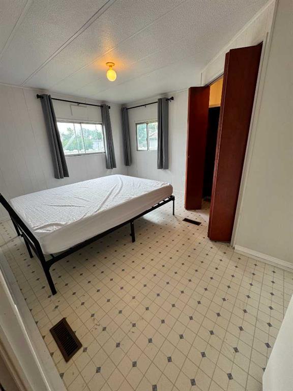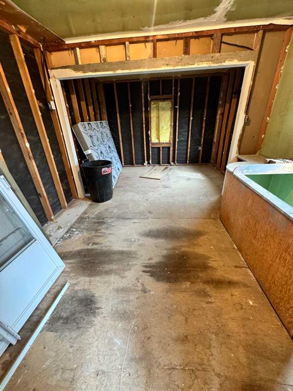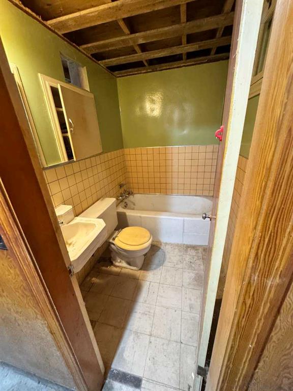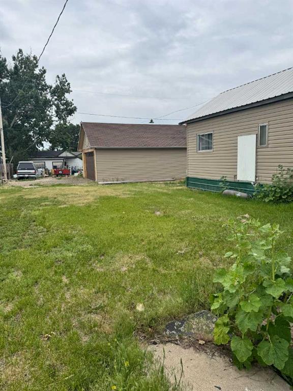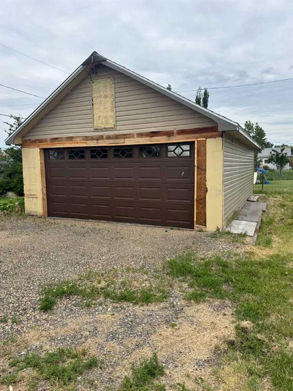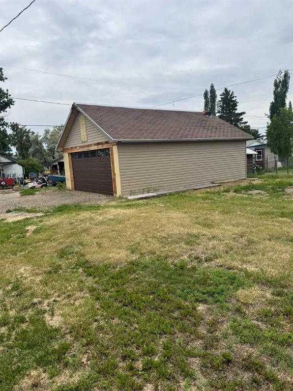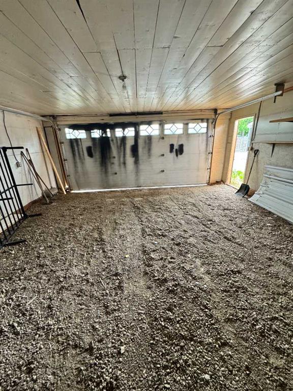306 6 Avenue
Warner T0K2L0
MLS® Number: A2235279
$ 80,000
3
BEDROOMS
1 + 0
BATHROOMS
1972
YEAR BUILT
Looking for small-town charm with room to grow? Welcome to this affordable unique property in the peaceful village of Warner, situated on an oversized lot with endless potential. This property includes a well-kept single-wide mobile home, the original little house, and a large double garage, all nestled in a quiet, friendly community just 30 minutes from Lethbridge, Raymond, and the U.S. border. The mobile home features 3 bedrooms, a 3-piece bathroom and a bright living space and functional kitchen – ready for immediate occupancy The original little house adds character and opportunity. It sits on a concrete foundation and has a small basement with a previously functional 3-piece bathroom. With working electricity, it is Ideal for storage, workshop space, or a creative renovation project. The double garage offers ample space for vehicles, tools, or hobbies. Enjoy the peace and quiet of village life, with the bonus of some of the best Chinese food around just down the street. With its large lot and multiple buildings, this property is perfect for anyone looking for space, affordability, and potential in a tight-knit rural community. All viewings must have a REALTOR® in attendance. Please refrain from exploring the property without permission.
| COMMUNITY | |
| PROPERTY TYPE | Detached |
| BUILDING TYPE | Manufactured House |
| STYLE | Single Wide Mobile Home |
| YEAR BUILT | 1972 |
| SQUARE FOOTAGE | 910 |
| BEDROOMS | 3 |
| BATHROOMS | 1.00 |
| BASEMENT | None |
| AMENITIES | |
| APPLIANCES | Refrigerator, Stove(s), Washer/Dryer, Window Coverings |
| COOLING | None |
| FIREPLACE | N/A |
| FLOORING | Laminate, Linoleum |
| HEATING | Forced Air |
| LAUNDRY | In Hall |
| LOT FEATURES | Back Lane, Back Yard, Cleared, Gentle Sloping, Interior Lot, Lawn, Rectangular Lot |
| PARKING | Double Garage Detached |
| RESTRICTIONS | None Known |
| ROOF | Metal |
| TITLE | Fee Simple |
| BROKER | Royal Lepage South Country - Lethbridge |
| ROOMS | DIMENSIONS (m) | LEVEL |
|---|---|---|
| Kitchen | 13`4" x 10`11" | Main |
| Living Room | 13`5" x 13`8" | Main |
| Bedroom | 13`4" x 9`6" | Main |
| 3pc Bathroom | Main | |
| Bedroom | 7`5" x 7`10" | Main |
| Bedroom | 13`4" x 11`3" | Main |

