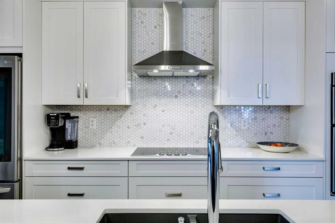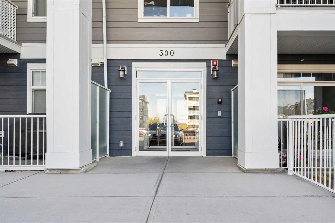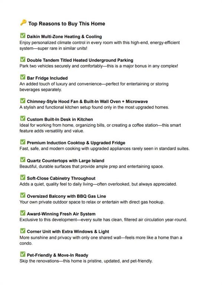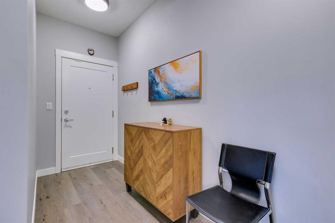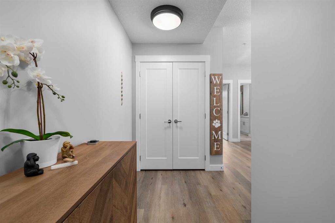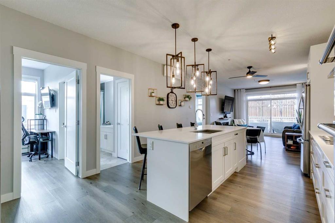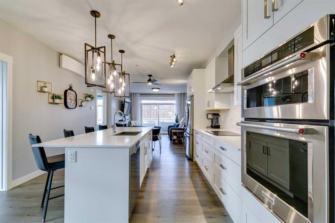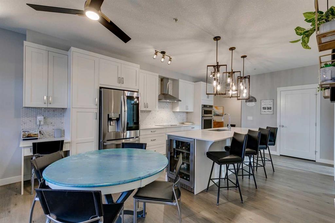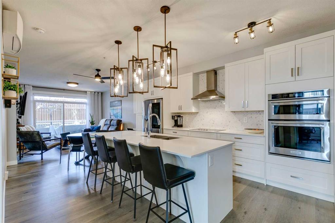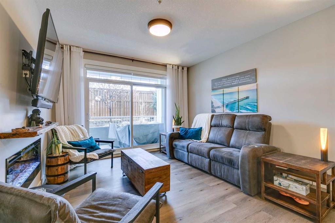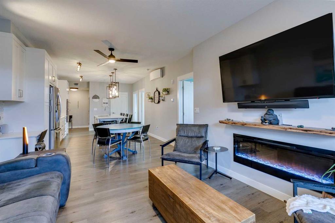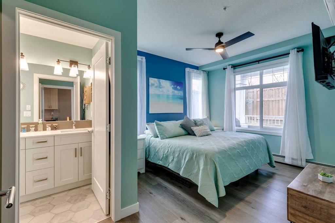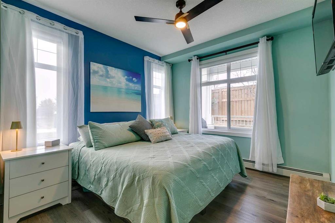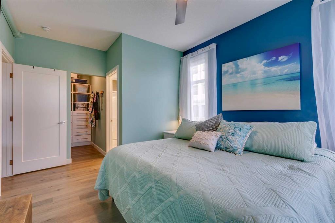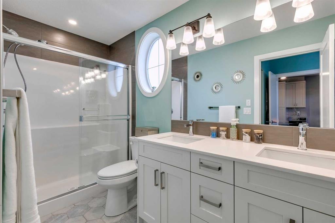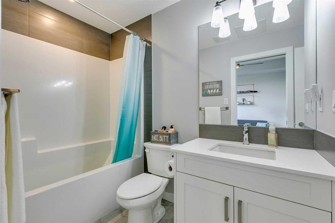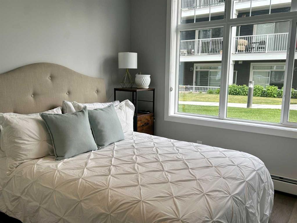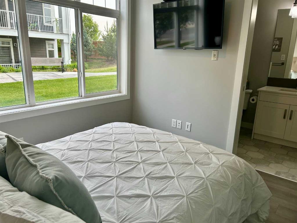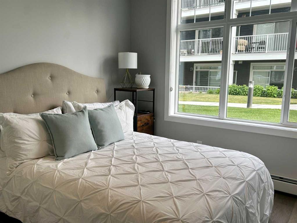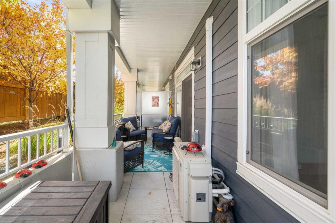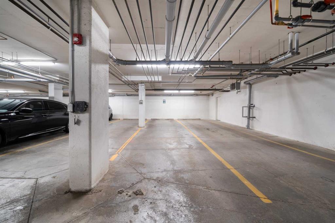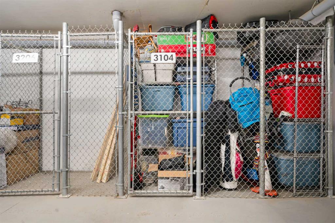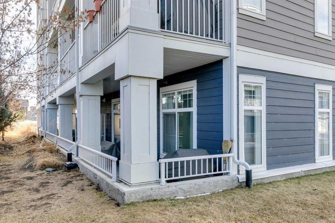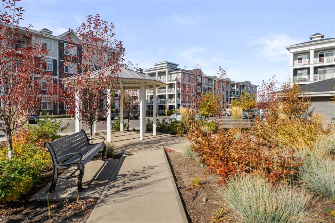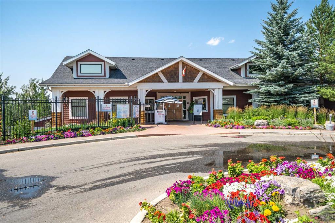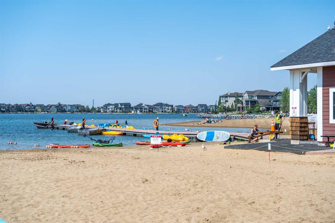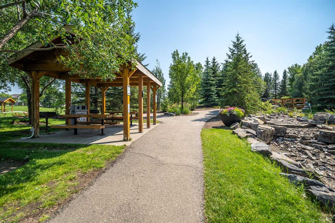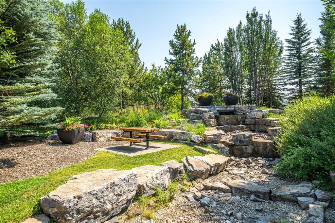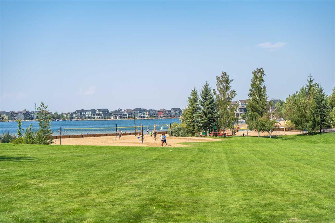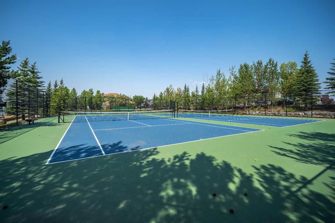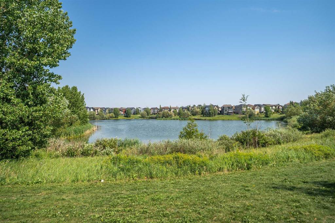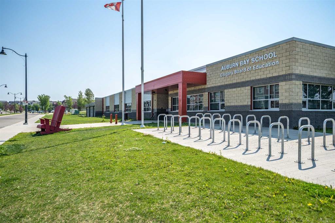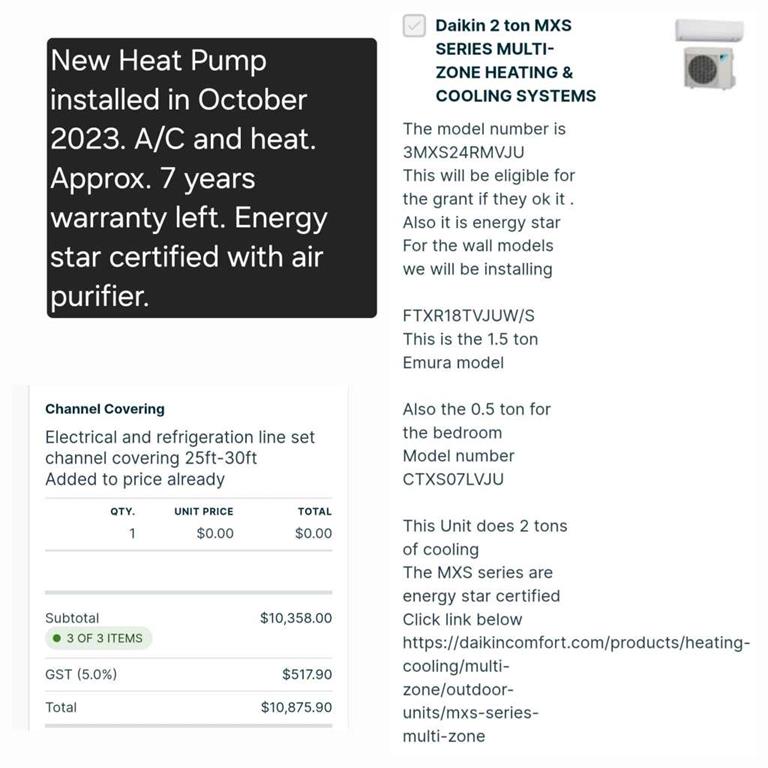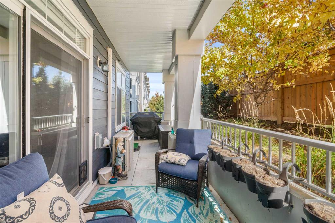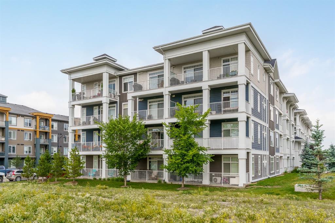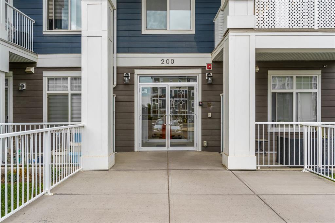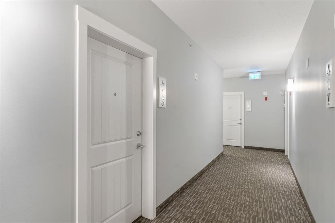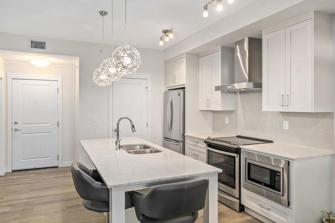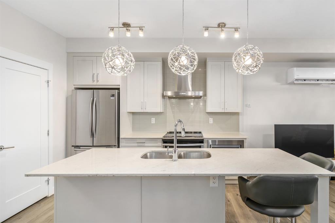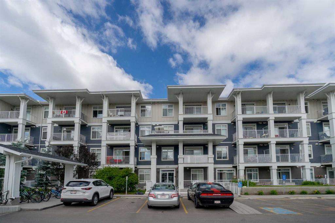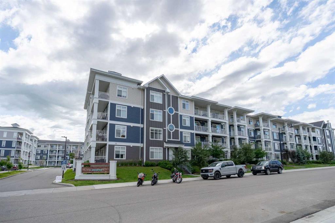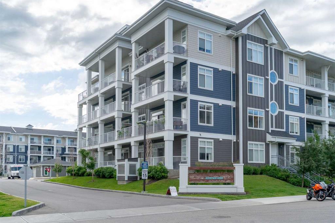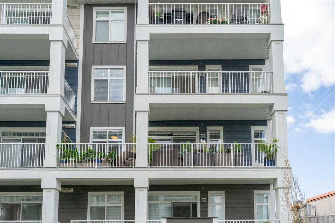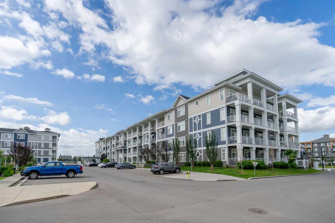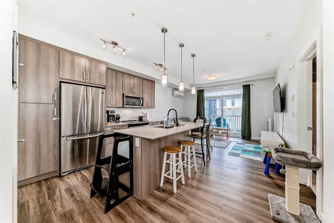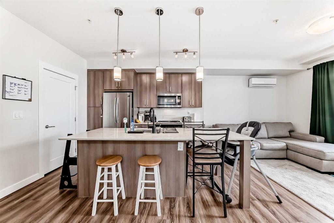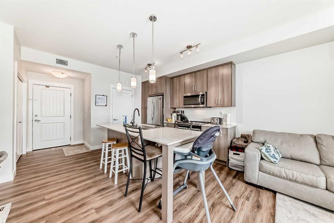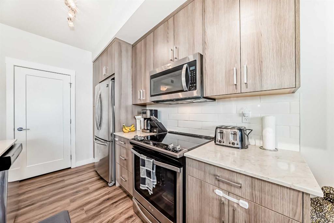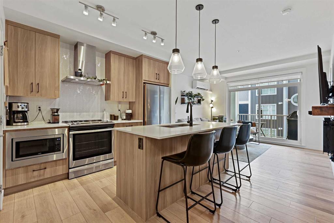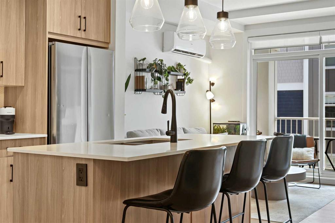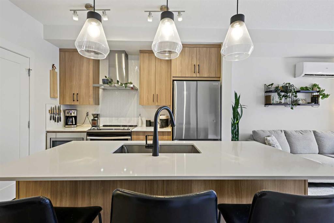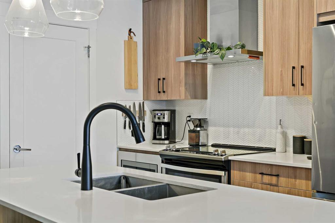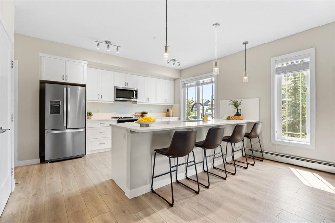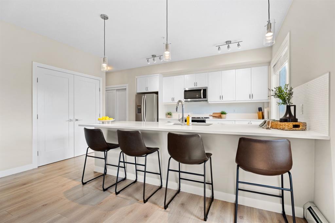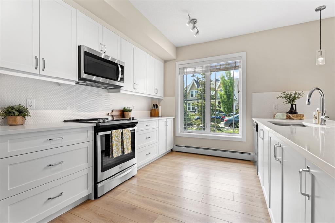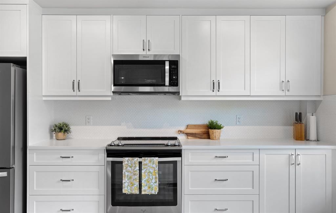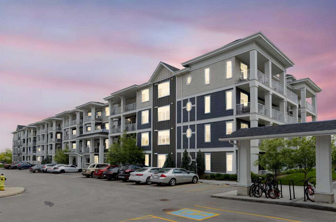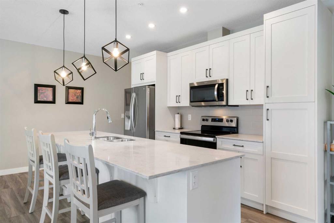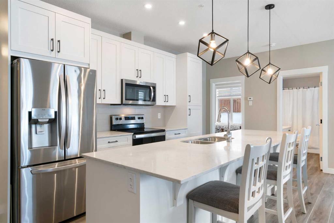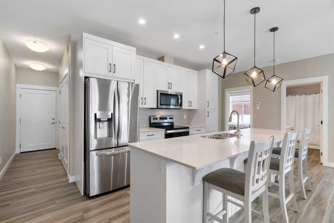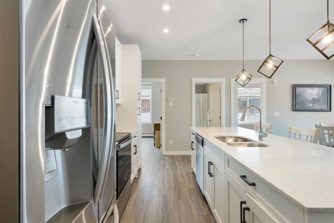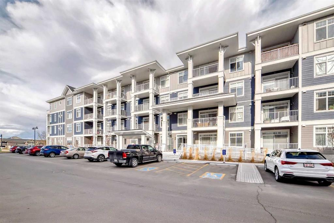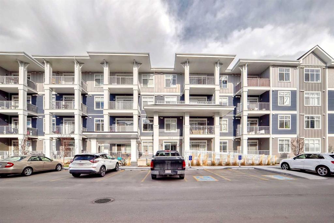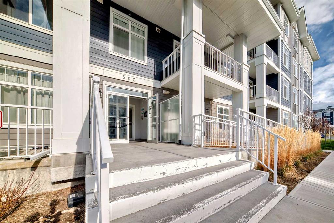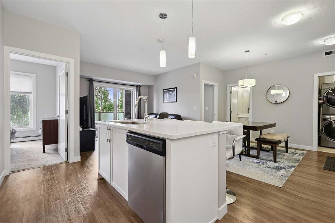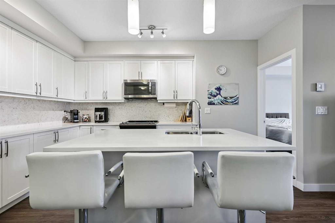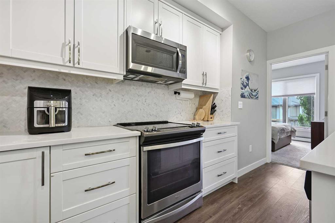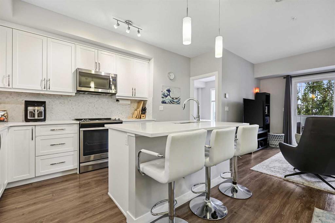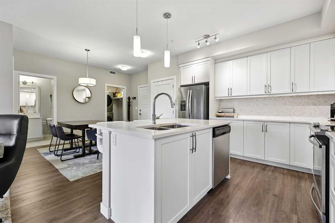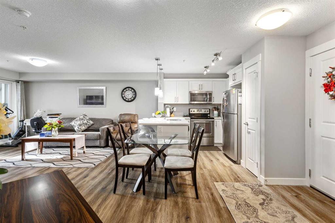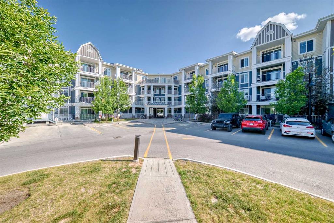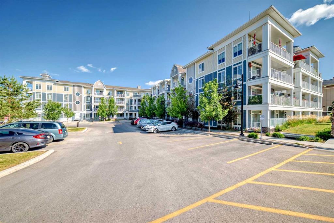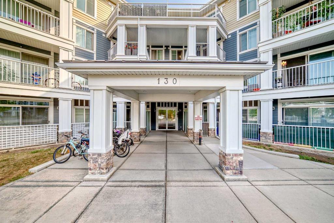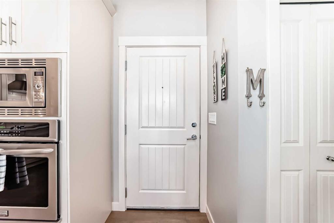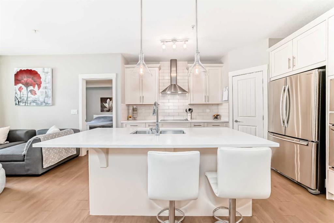104, 300 Auburn Meadows Common SE
Calgary T3M 3E7
MLS® Number: A2236582
$ 384,900
2
BEDROOMS
2 + 0
BATHROOMS
957
SQUARE FEET
2020
YEAR BUILT
Welcome to this beautifully upgraded, move-in ready main floor corner suite in the heart of Auburn Bay—complete with full air conditioning, two spacious bedrooms, and two elegant bathrooms. Boasting soaring 9’ ceilings and an abundance of natural light from oversized dual-pane windows, this bright and airy home offers a modern open-concept layout with a premium finish throughout. Every detail has been thoughtfully upgraded, making it a true standout. The showstopping kitchen is a chef’s dream, featuring a massive quartz island with designer pendant lighting, sleek white soft-close cabinetry with built-in work space, and a full suite of high-end stainless-steel appliances—including a built-in wall oven, induction cooktop, chimney-style hood fan, built-in microwave, bar fridge, and upgraded refrigerator. The inviting living area centers around a cozy electric fireplace and flows seamlessly onto the oversized, private balcony—ideal for relaxing or entertaining. Enjoy a natural gas BBQ hookup and the comfort of the award-winning makeup air system that delivers fresh, filtered air year-round to every suite. The bright and spacious primary suite offers a large walk-in closet and a spa-inspired ensuite with a glass-enclosed shower and dual undermount sinks set in a quartz vanity. The generously sized second bedroom is located next to the full main bath, making it ideal for guests or a home office. This incredible home also includes double tandem titled underground heated parking and an extra-large private storage unit—a rare and valuable bonus! Situated in Auburn Bay, one of Calgary’s most desirable lake communities, residents enjoy exclusive lake access, scenic walking trails, beautiful parks, nearby shops and restaurants, South Health Campus Hospital, and a true sense of community. This pet-friendly complex offers both comfort and convenience in a luxurious setting. Don’t miss your chance to own this exceptional home—book your private showing today!
| COMMUNITY | Auburn Bay |
| PROPERTY TYPE | Apartment |
| BUILDING TYPE | Low Rise (2-4 stories) |
| STYLE | Single Level Unit |
| YEAR BUILT | 2020 |
| SQUARE FOOTAGE | 957 |
| BEDROOMS | 2 |
| BATHROOMS | 2.00 |
| BASEMENT | |
| AMENITIES | |
| APPLIANCES | Bar Fridge, Built-In Oven, Central Air Conditioner, Dishwasher, Garage Control(s), Induction Cooktop, Microwave, Refrigerator, See Remarks, Washer/Dryer Stacked, Window Coverings |
| COOLING | Central Air |
| FIREPLACE | Electric |
| FLOORING | Vinyl Plank |
| HEATING | Central |
| LAUNDRY | In Unit |
| LOT FEATURES | |
| PARKING | Additional Parking, Heated Garage, Secured, Tandem, Underground |
| RESTRICTIONS | None Known |
| ROOF | Asphalt Shingle |
| TITLE | Fee Simple |
| BROKER | KIC Realty |
| ROOMS | DIMENSIONS (m) | LEVEL |
|---|---|---|
| Dining Room | 12`10" x 6`6" | Main |
| Living Room | 13`3" x 12`10" | Main |
| Kitchen | 13`1" x 12`10" | Main |
| Laundry | 5`3" x 4`2" | Main |
| Bedroom - Primary | 11`5" x 10`9" | Main |
| Bedroom | 10`11" x 9`9" | Main |
| 4pc Ensuite bath | Main | |
| 4pc Bathroom | Main | |
| Walk-In Closet | 6`11" x 5`6" | Main |
| Foyer | 12`8" x 4`5" | Main |

