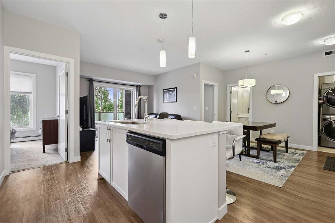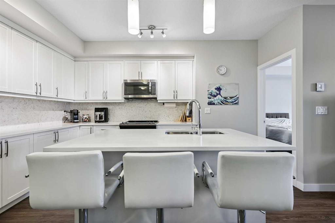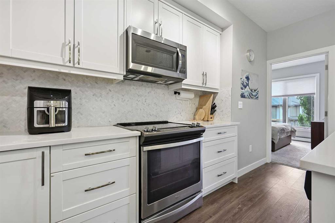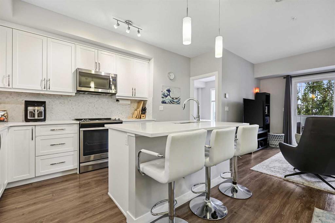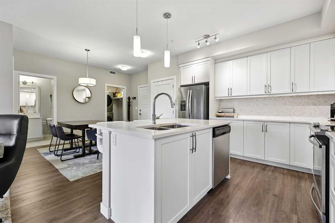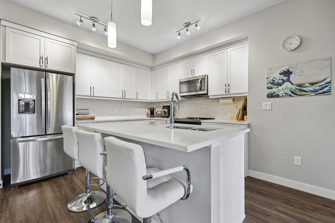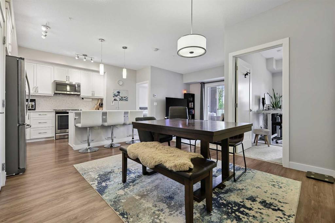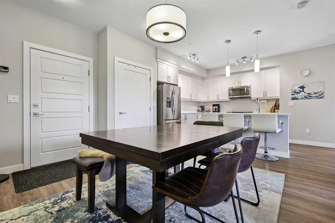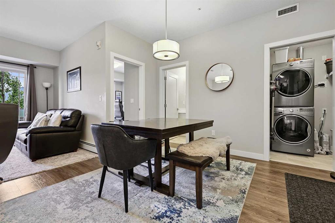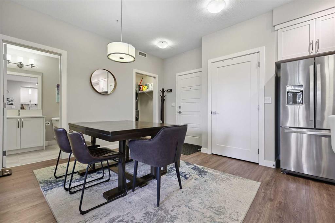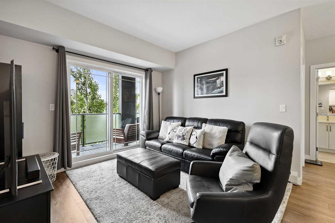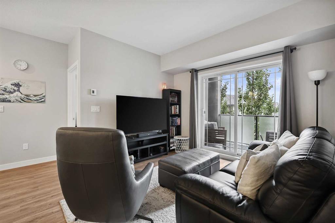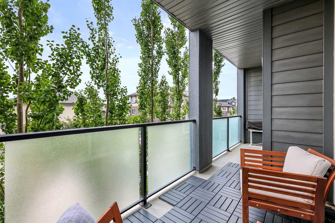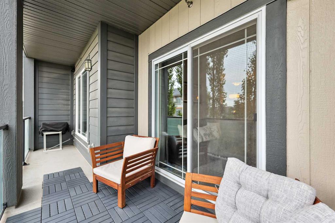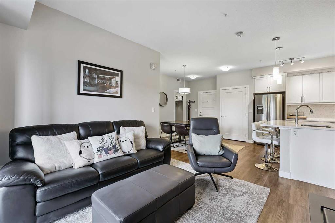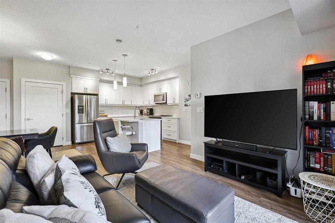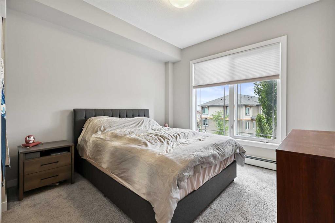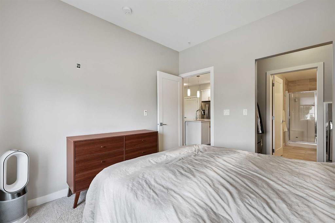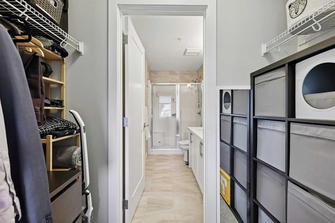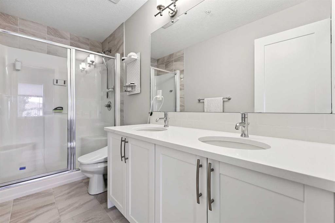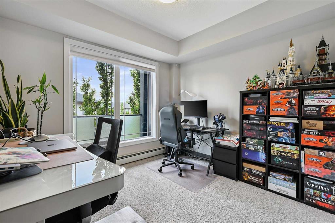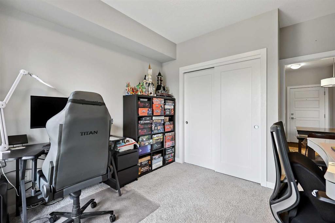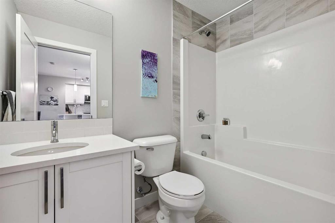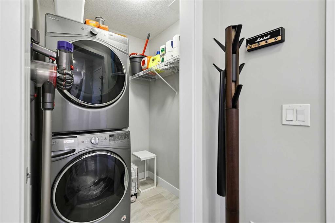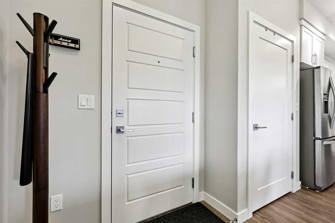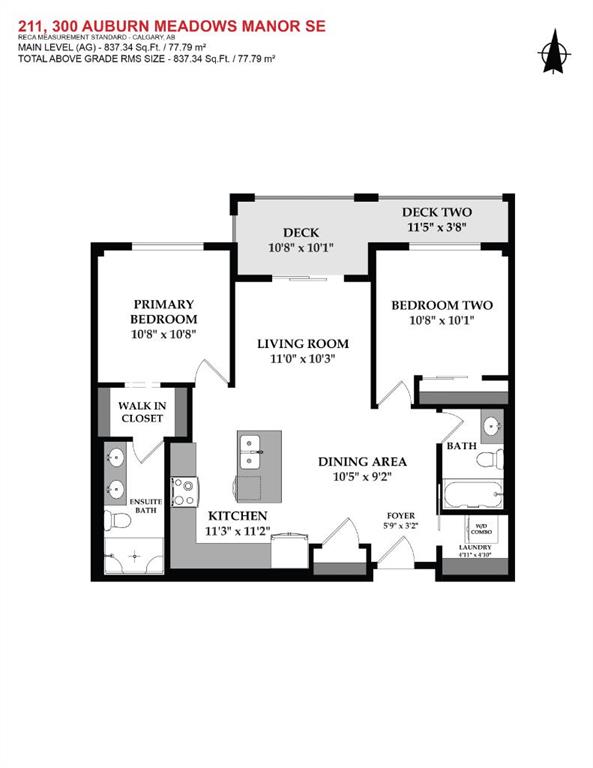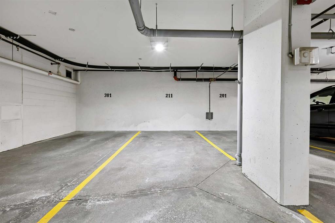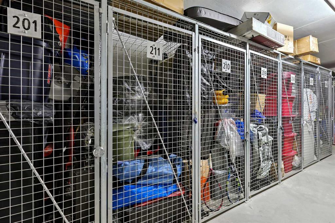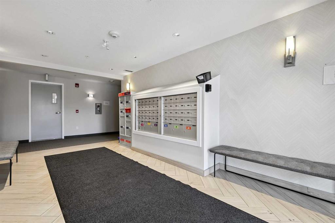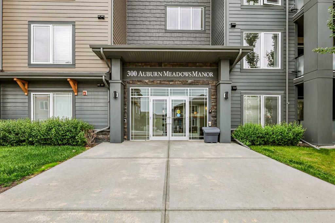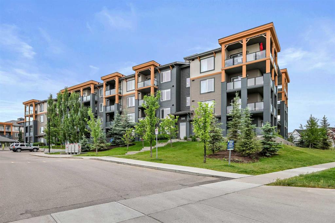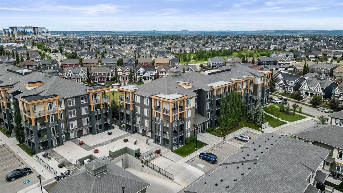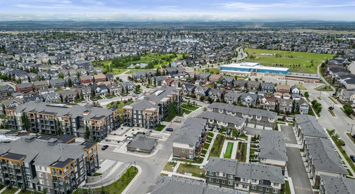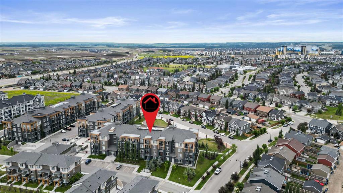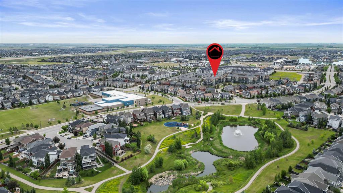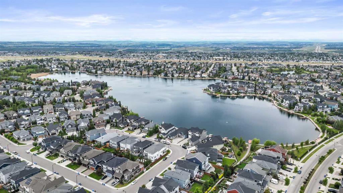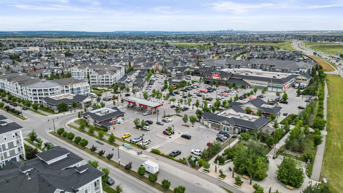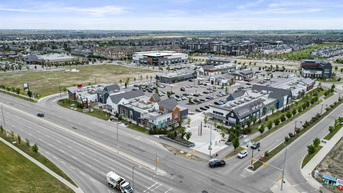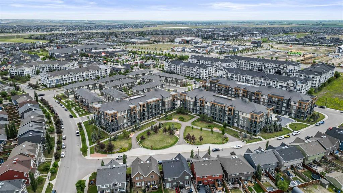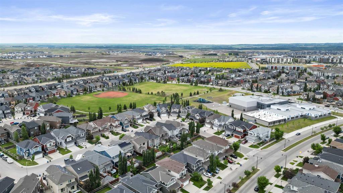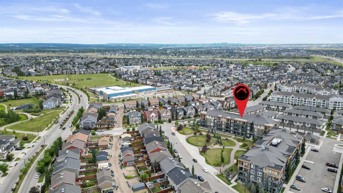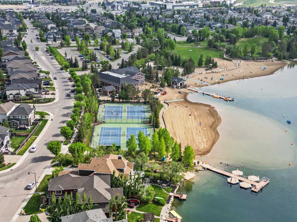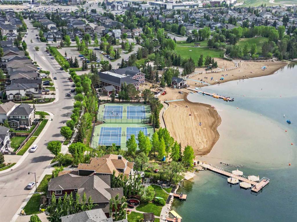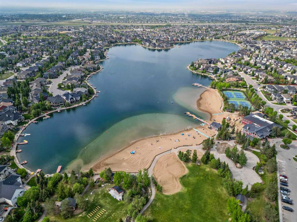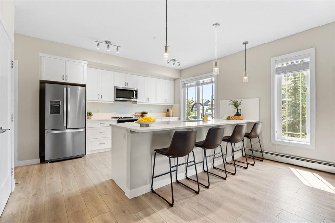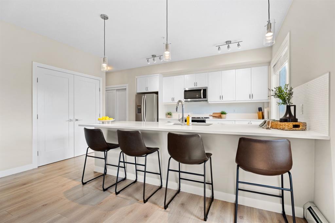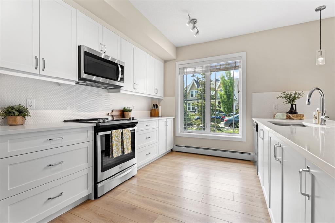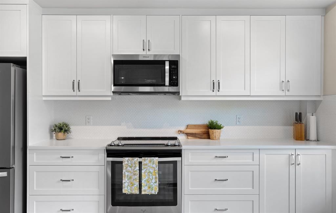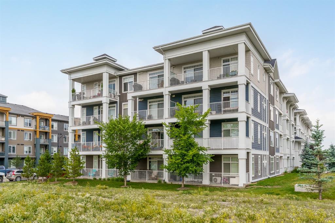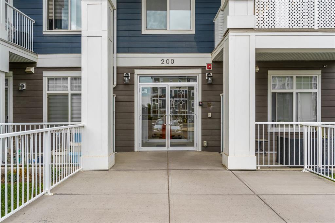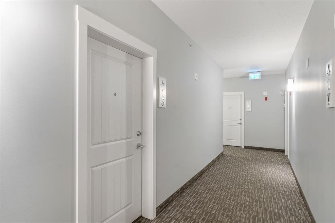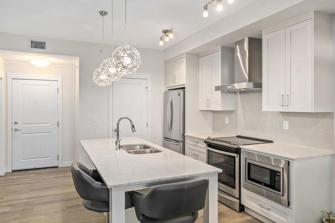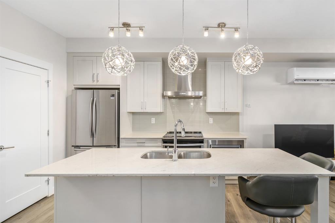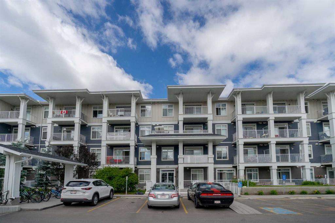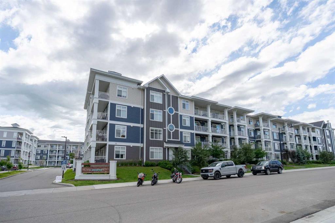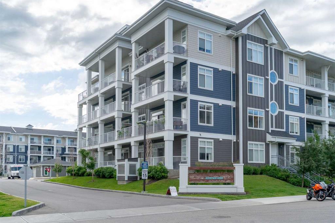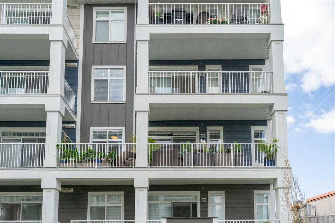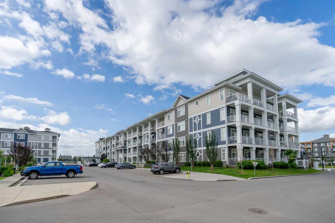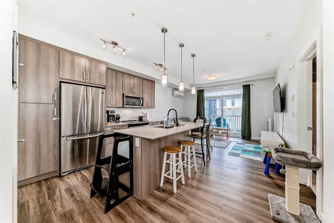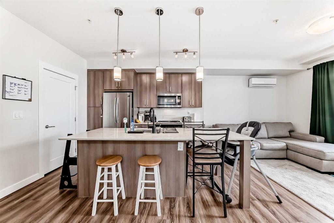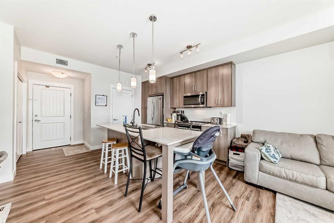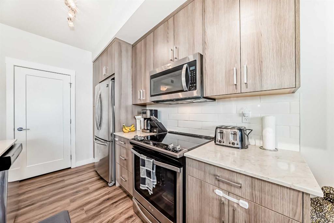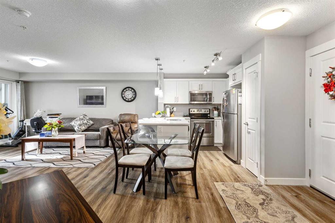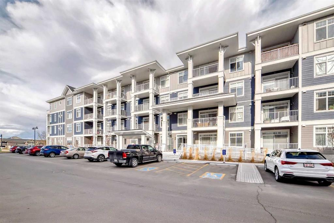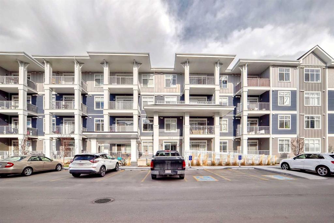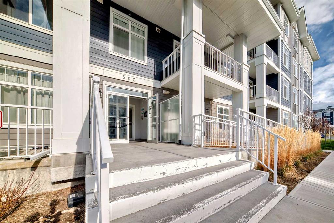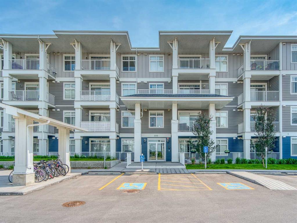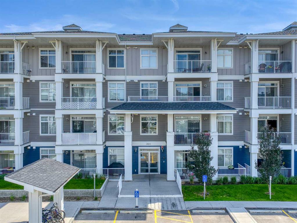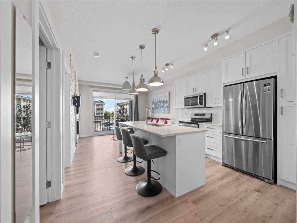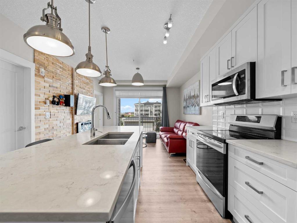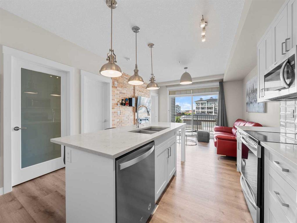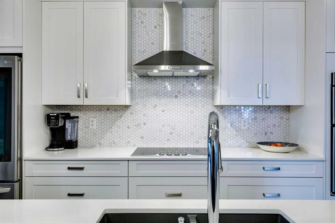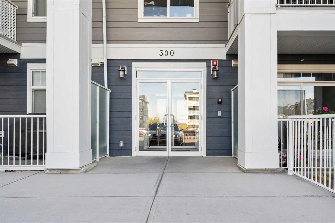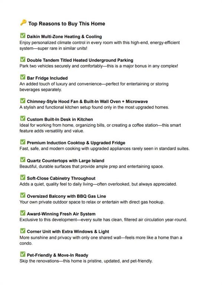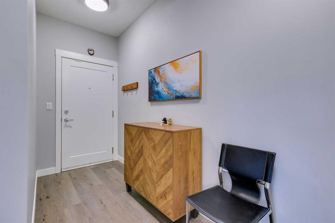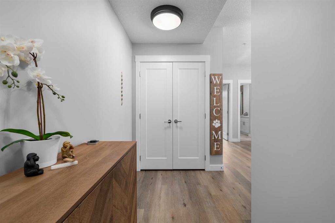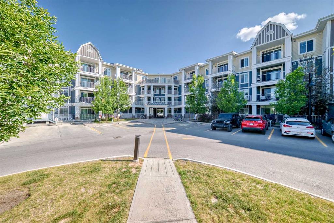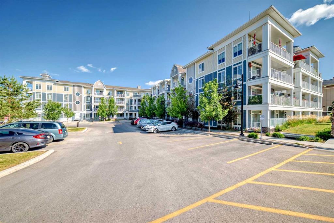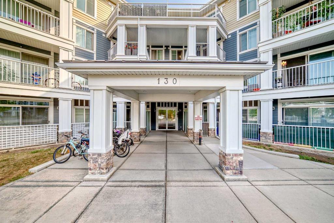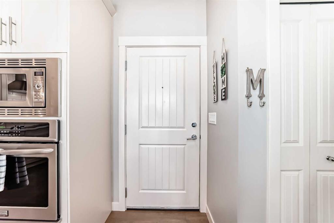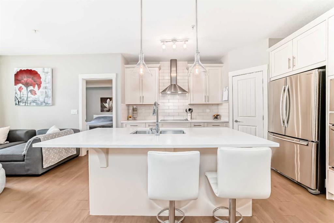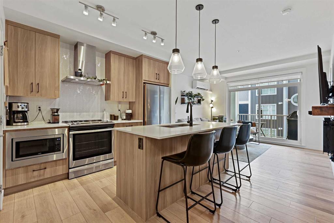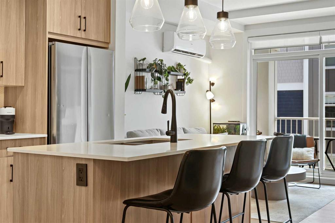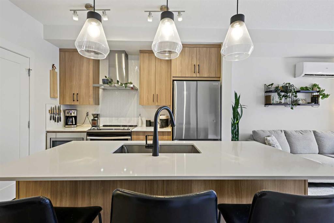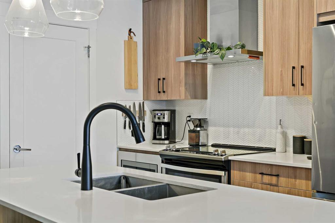211, 300 Auburn Meadows Manor SE
Calgary T3M 2X3
MLS® Number: A2239185
$ 385,000
2
BEDROOMS
2 + 0
BATHROOMS
837
SQUARE FEET
2018
YEAR BUILT
Welcome to The Regatta at Auburn Bay, where lake life meets low-maintenance luxury in one of Calgary’s most sought-after communities. This beautifully upgraded 2 bedroom, 2 bathroom condo offers 837 sq ft of thoughtfully designed living space, nestled in a modern building surrounded by lush green spaces and the vibrancy of lakeside living. Step into a fresh and inviting interior, where a bright color palette, oversized windows, and natural light combine to create a calm, airy atmosphere. The open-concept layout smartly places the living room between the two bedrooms, offering privacy for guests or roommates and a functional flow for everyday living. The spacious kitchen is an entertainer’s dream, boasting 1 1/4 " quartz counters with a beautiful over sized flush island - perfect for meal prep and casual meals, stunning full tile backsplash, sleek stainless steel appliances, including a smooth-top self-cleaning stove, soft-close drawers & doors, double undermount stainless steel sink, and pre-finished cabinet doors for a polished, custom touch. A designated dining room area offers ample space for a full table and chairs to enjoy a sit down atmosphere. The primary suite is a serene retreat, complete with dual vanities, a large walk-in shower with tile surround, Caesarstone countertops, and upgraded tile flooring. Both bathrooms feature undermount sinks, and the owner added a medicine cabinet for extra function without sacrificing style. Additional upgrades and features include luxury vinyl plank flooring in main living areas, 10 lb underlay in the bedrooms for added comfort, upgraded fridge, washer & dryer, rough-in for air conditioning & water line to the fridge and one underground parking stall + separate storage locker. Step outside through French sliding doors to your expansive full width patio, where aspen trees and frosted glass panels offer a perfect balance of greenery and privacy. On the other side, a quiet green space courtyard adds to the tranquil setting of the building. Beyond your door, enjoy walkable access to Auburn Bay’s private lake, beaches, and year-round activities—from paddleboarding and sunbathing in summer to skating and community events in winter. And if that wasn’t enough, you're just moments from Lake Mahogany’s shops, restaurants, and amenities—including evening strolls, ice cream runs, or a quick grocery trip. Whether you're a first-time buyer, savvy downsizer, or investor seeking a move-in ready gem, this condo offers comfort, style, and location in one beautiful package. Live the lake life—every day. Welcome home to Regatta at Auburn Bay.
| COMMUNITY | Auburn Bay |
| PROPERTY TYPE | Apartment |
| BUILDING TYPE | Low Rise (2-4 stories) |
| STYLE | Single Level Unit |
| YEAR BUILT | 2018 |
| SQUARE FOOTAGE | 837 |
| BEDROOMS | 2 |
| BATHROOMS | 2.00 |
| BASEMENT | |
| AMENITIES | |
| APPLIANCES | Dishwasher, Dryer, Electric Stove, Microwave Hood Fan, Refrigerator, Washer, Window Coverings |
| COOLING | Rough-In |
| FIREPLACE | N/A |
| FLOORING | Carpet, Tile, Vinyl Plank |
| HEATING | Baseboard, Hot Water, Natural Gas |
| LAUNDRY | In Unit, Laundry Room |
| LOT FEATURES | |
| PARKING | Parkade, Stall, Underground |
| RESTRICTIONS | Utility Right Of Way |
| ROOF | Asphalt Shingle, Flat |
| TITLE | Fee Simple |
| BROKER | Jayman Realty Inc. |
| ROOMS | DIMENSIONS (m) | LEVEL |
|---|---|---|
| Living Room | 11`0" x 10`3" | Main |
| Kitchen | 11`3" x 11`2" | Main |
| Dining Room | 10`5" x 9`2" | Main |
| Bedroom - Primary | 10`8" x 10`8" | Main |
| Walk-In Closet | 7`2" x 4`0" | Main |
| 4pc Ensuite bath | 10`10" x 4`11" | Main |
| Bedroom | 10`8" x 10`1" | Main |
| Foyer | 5`9" x 3`2" | Main |
| Laundry | 4`11" x 4`10" | Main |
| 4pc Bathroom | 8`2" x 4`11" | Main |

