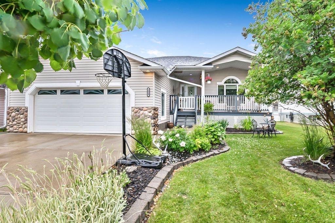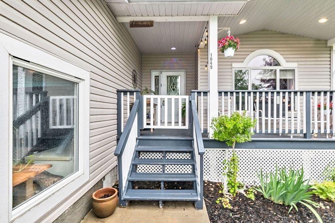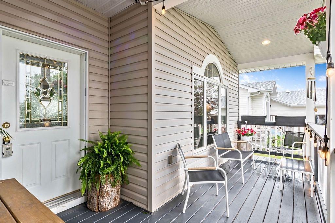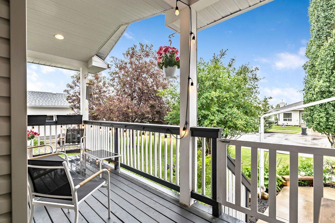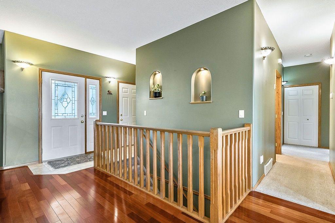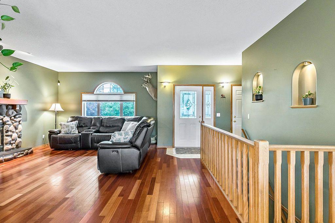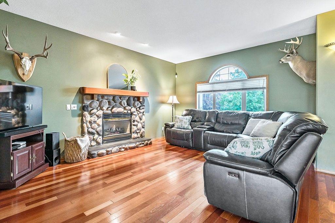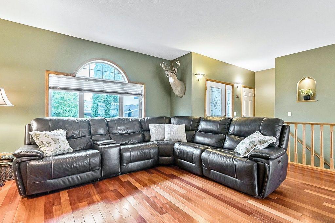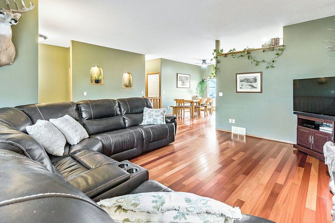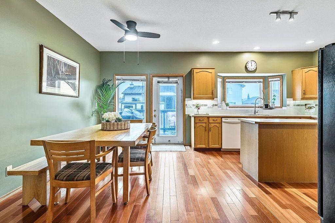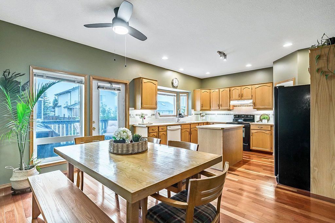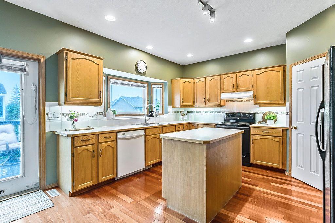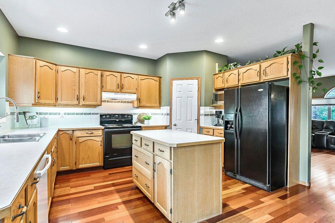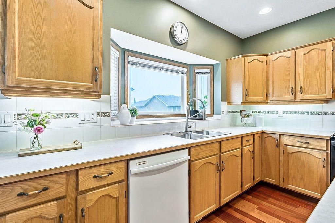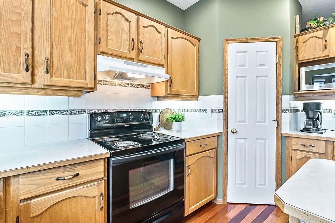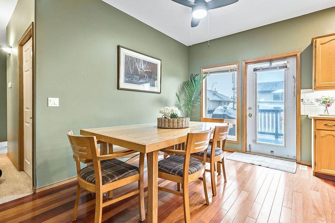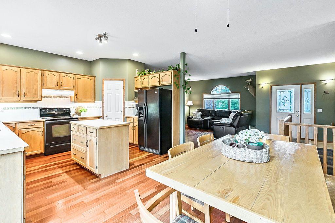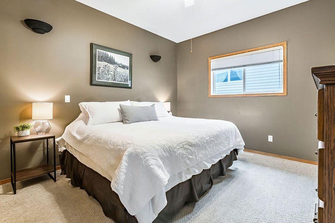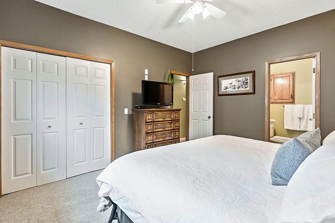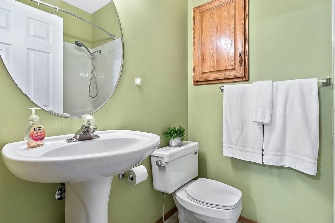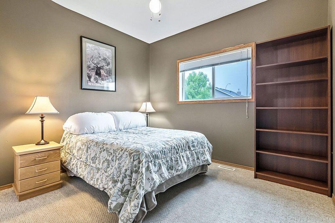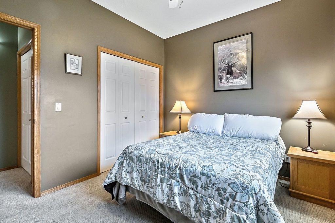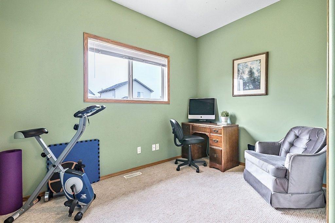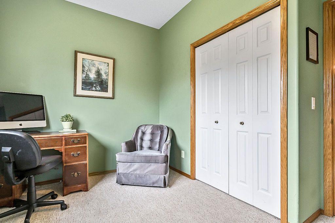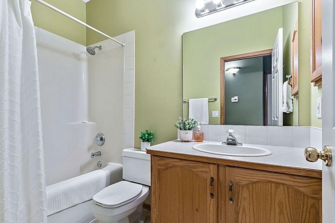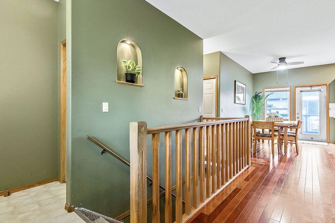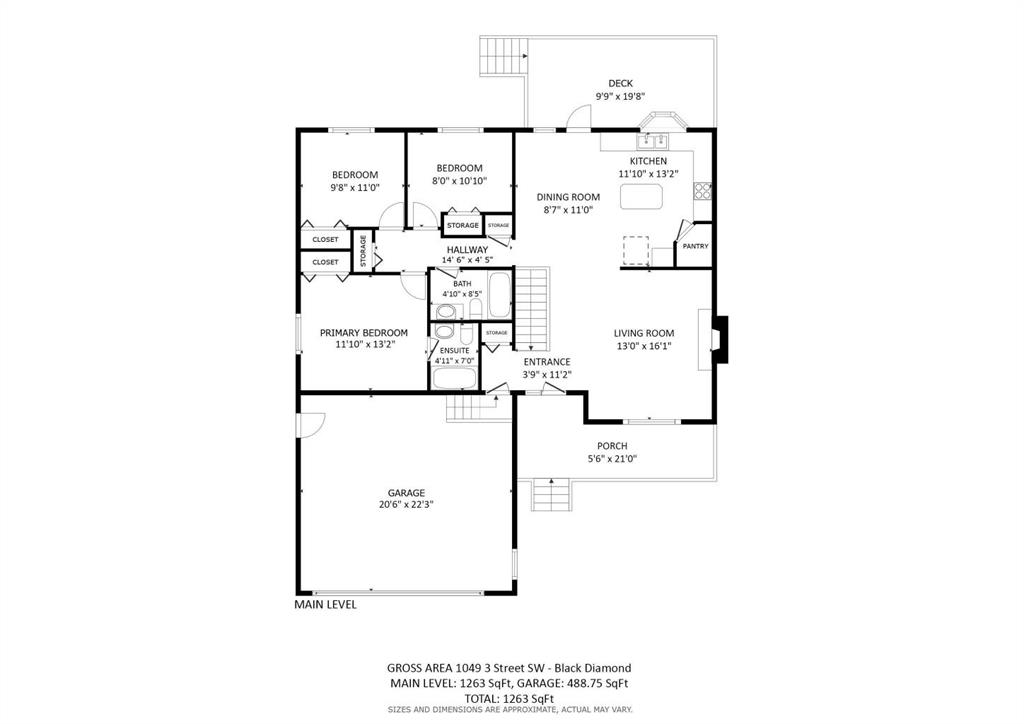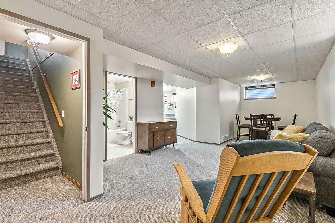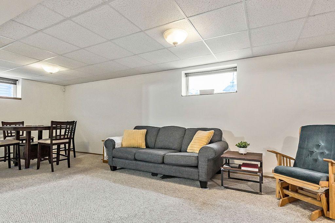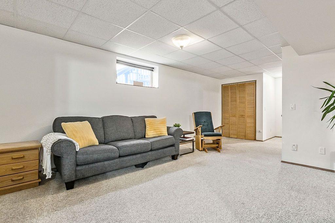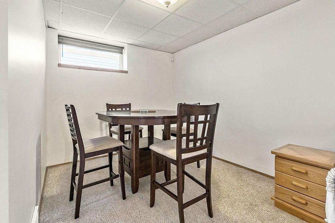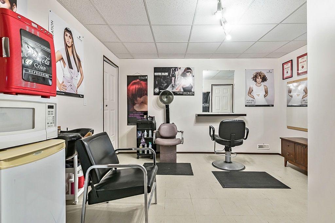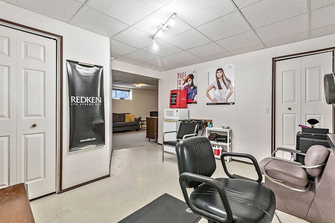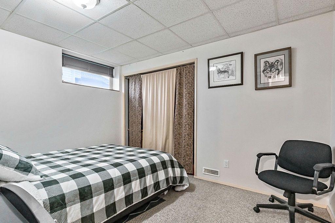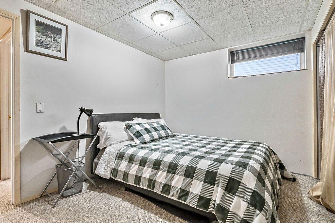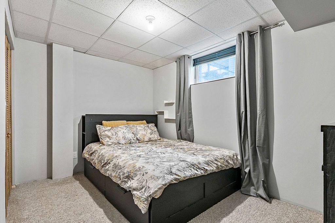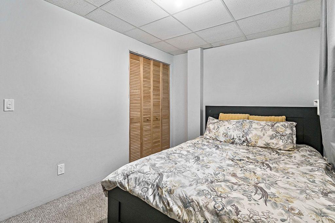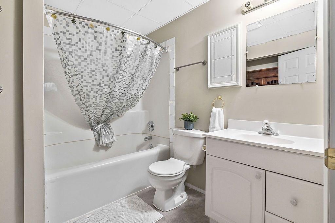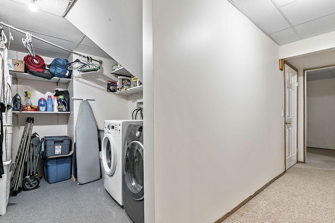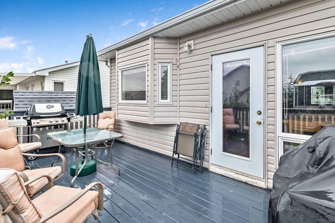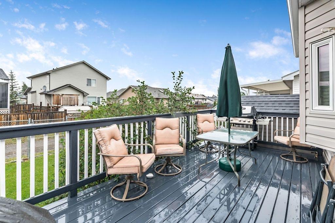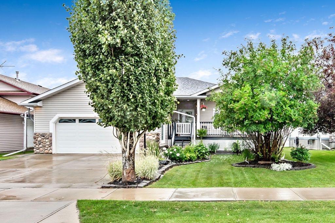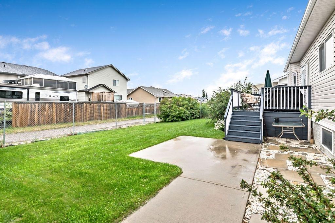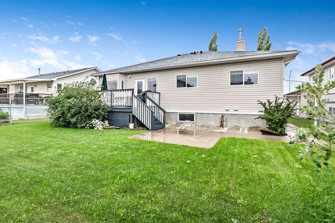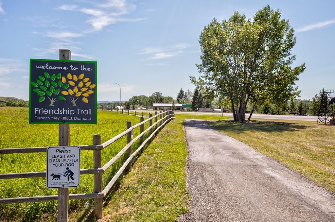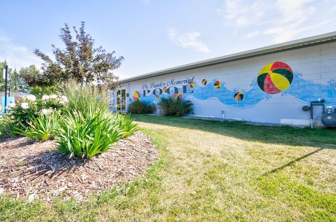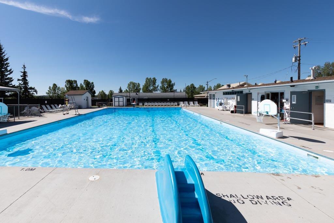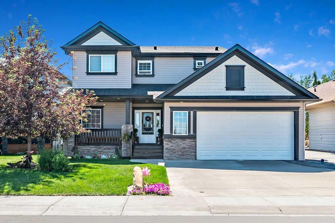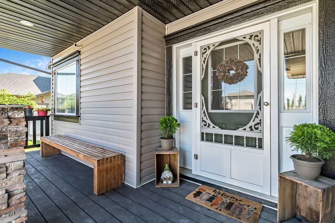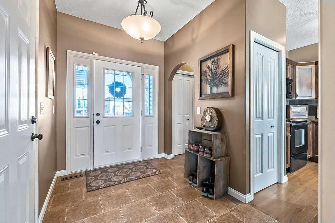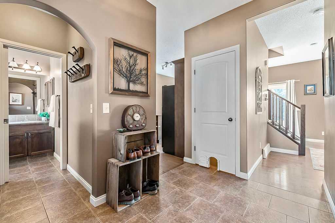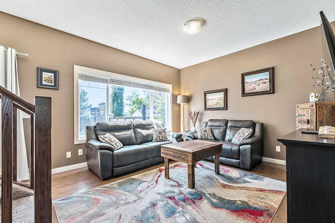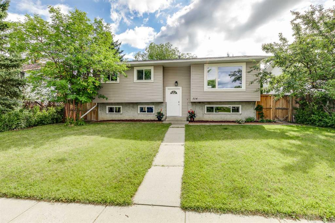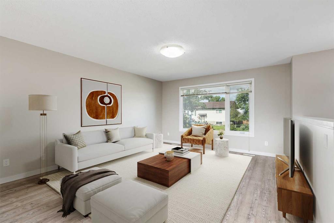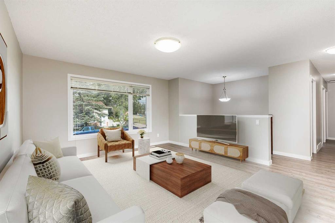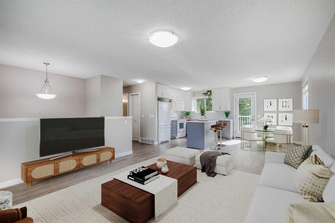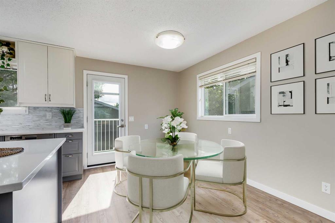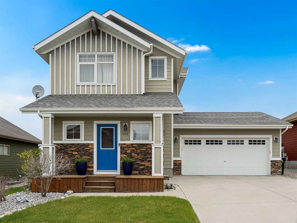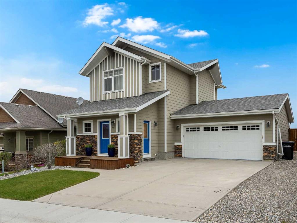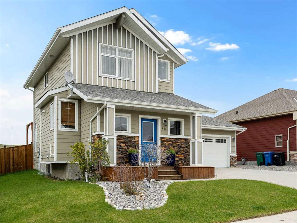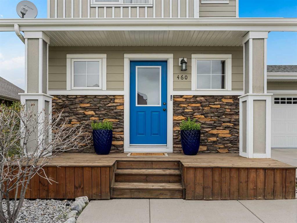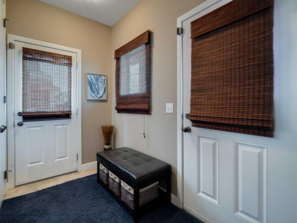$ 575,000
5
BEDROOMS
3 + 0
BATHROOMS
1,263
SQUARE FEET
2001
YEAR BUILT
This well-loved bungalow is nestled on a quiet street in a mature neighbourhood. You’ll immediately notice the care that has gone into the beautiful yard, featuring vibrant perennials, lilacs, Saskatoon bushes and established trees that create a calming setting. The charming covered front porch is the perfect spot to relax with a cup of tea or coffee, tend to flower pots, enjoy a passing rain shower or dive into a good book. Inside, you’ll be welcomed by a warm and inviting atmosphere, complemented by a thoughtful floor plan. The main level offers a bright and functional kitchen, a cozy living room hosting a central river rock fireplace with a classic mantle, and three generously sized bedrooms. The primary bedroom is a peaceful space to retreat with sconce light fixtures, room for a king sized bed and complete with a full ensuite. The fully developed lower level is full of possibility—ideal for hobbies, game nights, or even an at-home salon setup. Step outside to the sun-soaked, southwest-facing backyard, fully fenced and ready for your gardening vision or your furry friend with a gas line on the back deck for easy outdoor grilling. The attached garage provides ample room for storage or a workshop setup. And best of all? The neighbours are exceptional. Just a short walk to local schools, skating rinks, the arena, and only minutes from the stunning Turner Valley Golf Course, this home offers not just a place to live—but a community to love.
| COMMUNITY | |
| PROPERTY TYPE | Detached |
| BUILDING TYPE | House |
| STYLE | Bungalow |
| YEAR BUILT | 2001 |
| SQUARE FOOTAGE | 1,263 |
| BEDROOMS | 5 |
| BATHROOMS | 3.00 |
| BASEMENT | Finished, Full |
| AMENITIES | |
| APPLIANCES | Dishwasher, Refrigerator, Stove(s), Washer/Dryer |
| COOLING | None |
| FIREPLACE | Gas |
| FLOORING | Carpet, Hardwood, Linoleum |
| HEATING | Forced Air |
| LAUNDRY | Lower Level |
| LOT FEATURES | Back Yard, Front Yard, Landscaped, Rectangular Lot |
| PARKING | Double Garage Attached |
| RESTRICTIONS | Utility Right Of Way |
| ROOF | Asphalt Shingle |
| TITLE | Fee Simple |
| BROKER | Century 21 Foothills Real Estate |
| ROOMS | DIMENSIONS (m) | LEVEL |
|---|---|---|
| Family Room | 28`7" x 12`7" | Lower |
| Flex Space | 12`7" x 9`3" | Lower |
| Bedroom | 11`10" x 9`0" | Lower |
| Bedroom | 12`7" x 8`5" | Lower |
| Storage | 11`10" x 6`4" | Lower |
| Laundry | 9`0" x 6`9" | Lower |
| 4pc Bathroom | Lower | |
| Entrance | 11`2" x 3`9" | Main |
| Living Room | 16`1" x 13`0" | Main |
| Kitchen | 13`2" x 11`10" | Main |
| Dining Room | 11`0" x 8`7" | Main |
| Bedroom - Primary | 13`2" x 11`10" | Main |
| Bedroom | 10`10" x 8`0" | Main |
| Bedroom | 11`0" x 9`8" | Main |
| 4pc Bathroom | Main | |
| 4pc Ensuite bath | Main |

