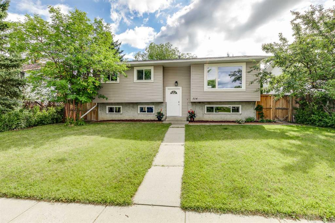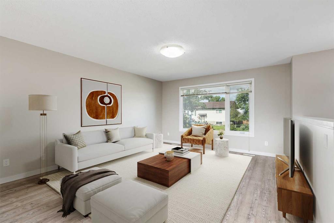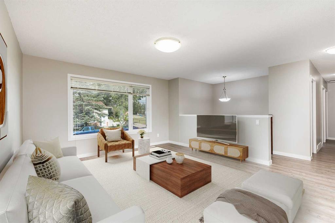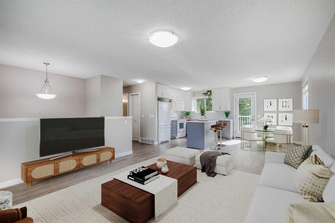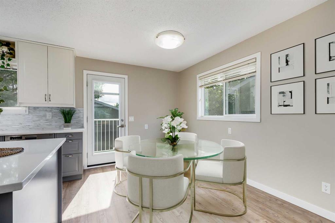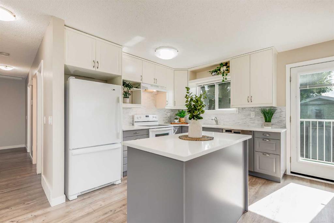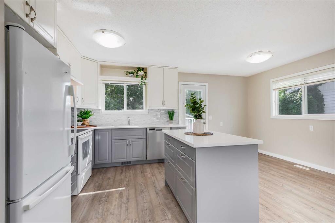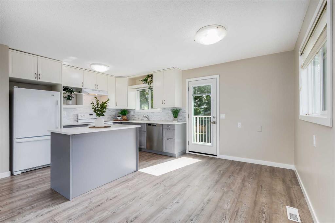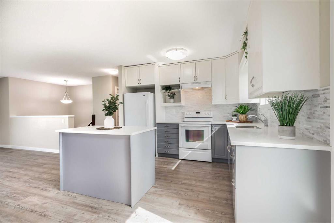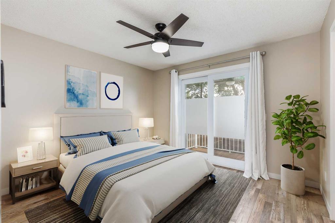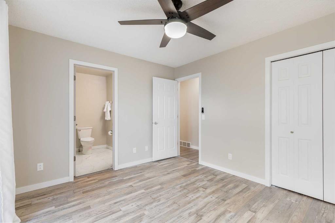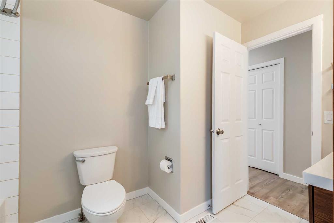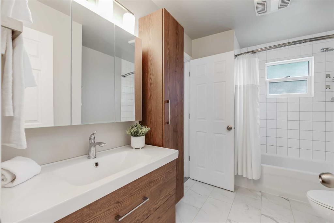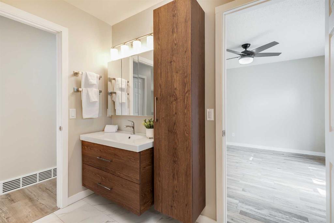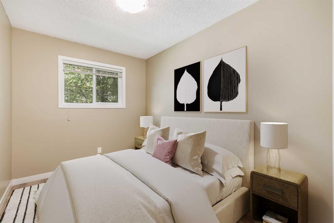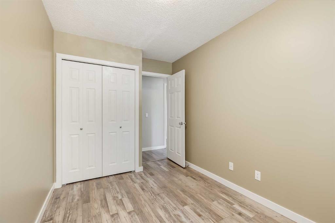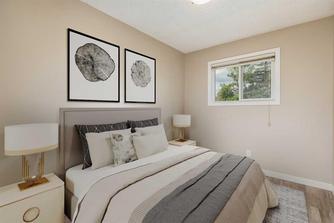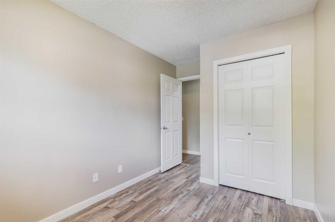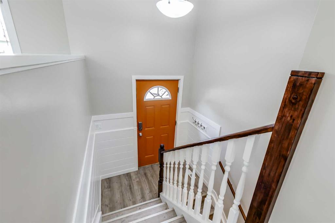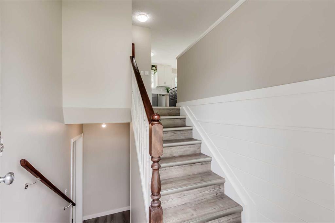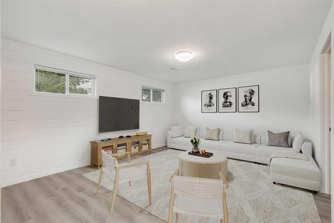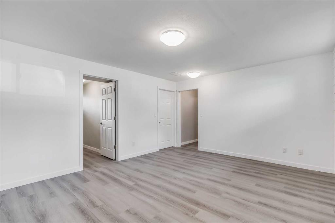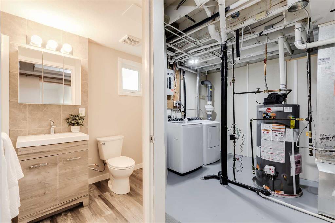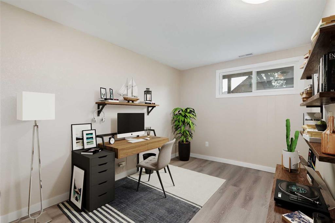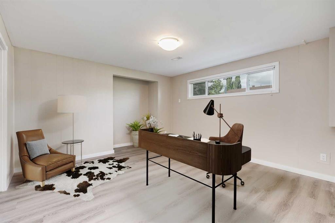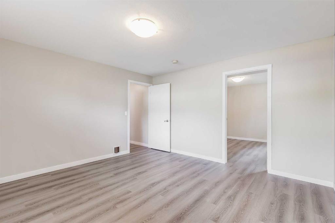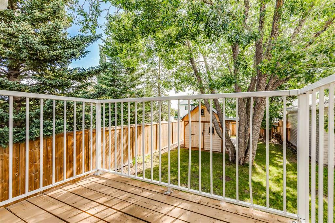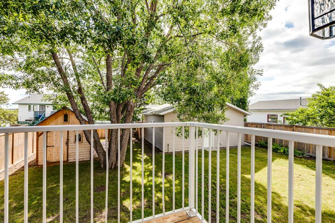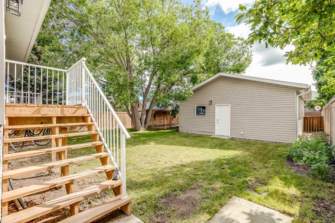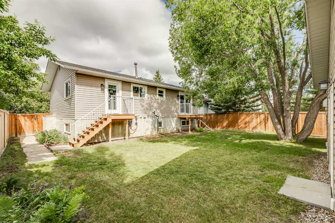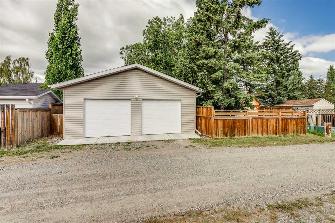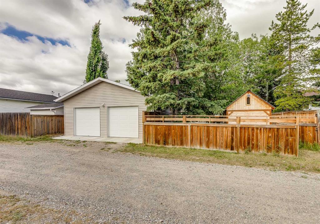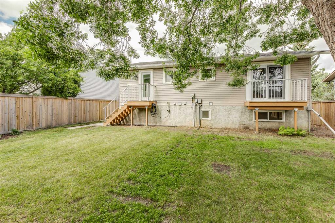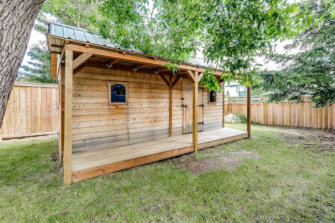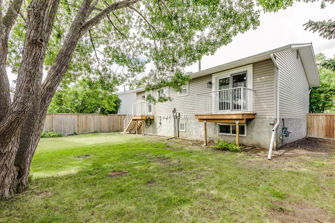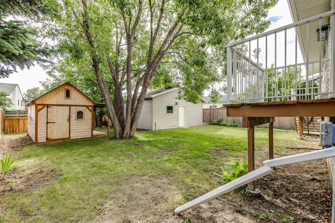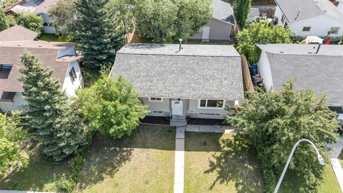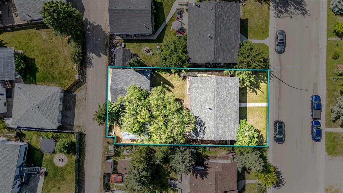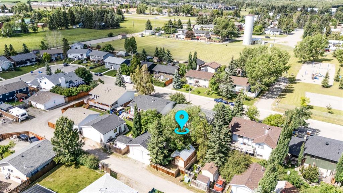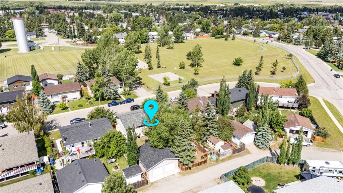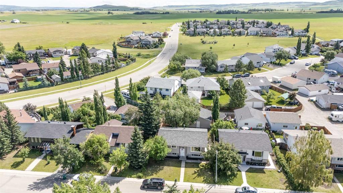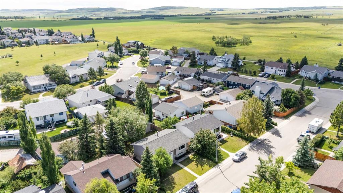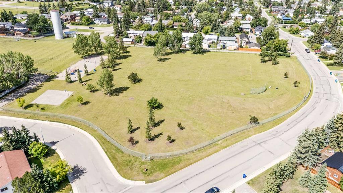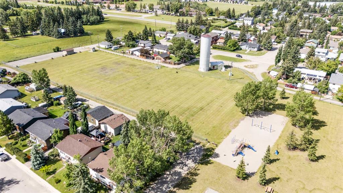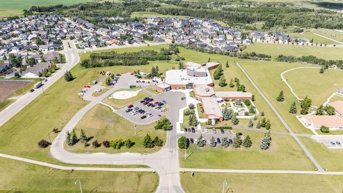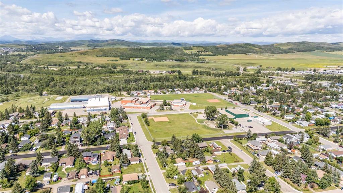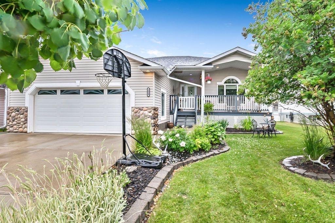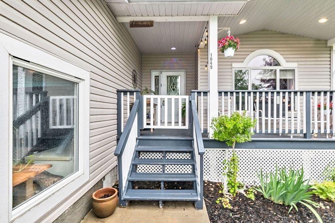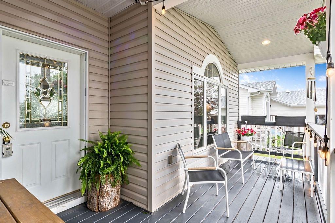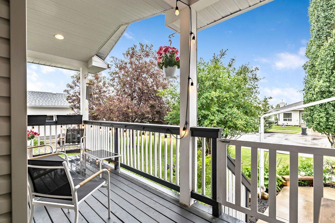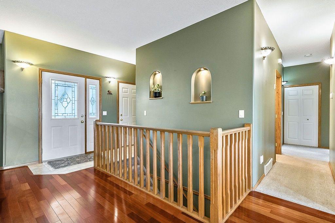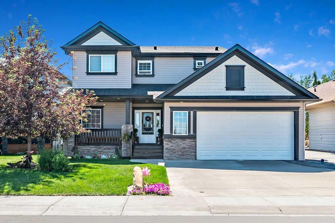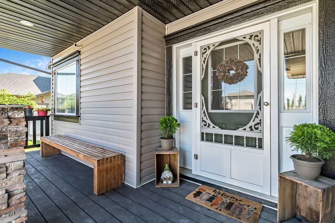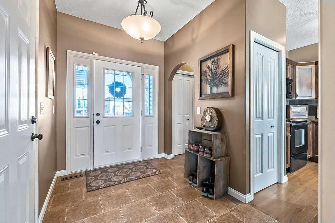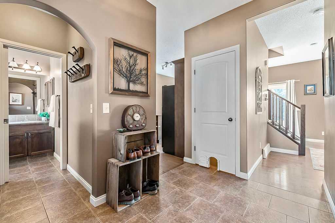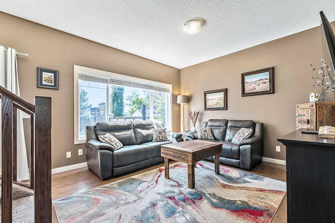$ 560,000
5
BEDROOMS
2 + 0
BATHROOMS
1,061
SQUARE FEET
1982
YEAR BUILT
Buying a home is exciting—but it can also feel overwhelming. These sellers have been in your shoes and have taken care of many important updates so you can move in with peace of mind. With low-maintenance, neutral finishes and the big-ticket items already completed, this turnkey bi-level is ready for you to add your own personal touches. Offering over 2,100 square feet of developed living space, this five-bedroom, two-bathroom home combines thoughtful upgrades with everyday functionality. The main floor features durable vinyl plank flooring and large windows that fill the open-concept layout with natural light. The modern kitchen is the heart of the home, designed with two-tone cabinetry, quartz countertops, a stylish backsplash, and a central island. Adjacent dining and living areas flow seamlessly, creating a welcoming space for daily living or entertaining. Three bedrooms are located on the main level, including a spacious primary retreat with direct access to the updated four-piece bathroom and a private balcony. Downstairs, the fully finished lower level offers two additional good-sized bedrooms, a second four-piece bathroom, and a flexible layout that adapts to your lifestyle. A large recreation area provides plenty of room for movie nights, hobbies, or play, while a separate flex space makes a great home office or gym. The laundry area and additional storage round out this level. The list of upgrades includes a brand-new high-efficiency water heater (2025), high-efficiency furnace (2018), updated vinyl windows and siding, and newer appliances—most under three years old. Rockwool insulation between the main and lower levels adds soundproofing and fire resistance, while a professional radon mitigation system (installed in 2025) provides air quality assurance. CAT5e cabling throughout ensures fast, reliable digital connectivity for work or streaming. A pre-listing home inspection has already been completed to save you time, money, and added stress. Step outside to enjoy the large, fully fenced backyard with mature trees, a spacious lawn for play or gardening, and a shed. The oversized double detached garage with alley access offers ample room for vehicles, tools, or a workshop. Located in the vibrant, friendly community of Diamond Valley, this home is across the street from a large playground and surrounded by amenities that support a full, active lifestyle. Schools are just a short walk away, including C. Ian McLaren and Oilfields High School. Oilfields General Hospital, clinics, restaurants, and shops are all nearby. Local culture thrives here, with art galleries, maker spaces, live music, and year-round community events adding to the town’s charm. Okotoks is just 20 minutes away, and you can reach south Calgary in 30. For outdoor enthusiasts, Bluerock Wildland and Sheep River Provincial Parks—and the gateway to the Rockies—are all less than a half-hour drive. Quick possession is available. Check out the floor plans & 3D tour.
| COMMUNITY | |
| PROPERTY TYPE | Detached |
| BUILDING TYPE | House |
| STYLE | Bi-Level |
| YEAR BUILT | 1982 |
| SQUARE FOOTAGE | 1,061 |
| BEDROOMS | 5 |
| BATHROOMS | 2.00 |
| BASEMENT | Finished, Full |
| AMENITIES | |
| APPLIANCES | Dishwasher, Dryer, Refrigerator, Stove(s), Washer, Window Coverings |
| COOLING | None |
| FIREPLACE | N/A |
| FLOORING | Vinyl Plank |
| HEATING | Forced Air |
| LAUNDRY | In Basement, Laundry Room |
| LOT FEATURES | Back Lane, Landscaped, Treed |
| PARKING | Double Garage Detached |
| RESTRICTIONS | None Known |
| ROOF | Asphalt Shingle |
| TITLE | Fee Simple |
| BROKER | Real Broker |
| ROOMS | DIMENSIONS (m) | LEVEL |
|---|---|---|
| Furnace/Utility Room | 11`8" x 17`1" | Basement |
| Game Room | 13`4" x 16`3" | Basement |
| Game Room | 13`3" x 15`9" | Basement |
| Bedroom | 11`7" x 10`10" | Basement |
| Bedroom | 11`7" x 8`9" | Basement |
| 3pc Bathroom | 5`4" x 9`2" | Basement |
| Living Room | 16`2" x 13`6" | Main |
| Kitchen | 10`11" x 9`1" | Main |
| Dining Room | 10`11" x 8`1" | Main |
| Bedroom | 10`11" x 11`11" | Main |
| Bedroom | 12`7" x 8`1" | Main |
| Bedroom | 12`7" x 7`11" | Main |
| 4pc Ensuite bath | 10`10" x 7`2" | Main |

