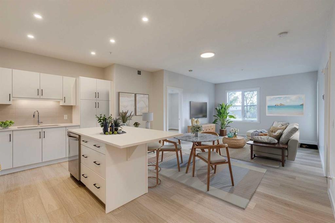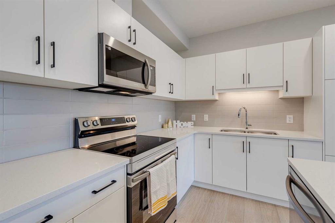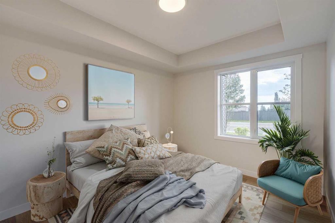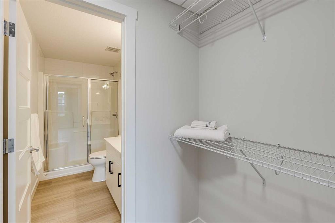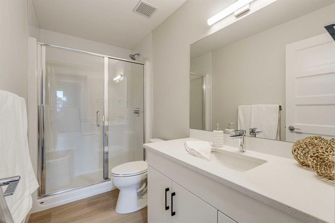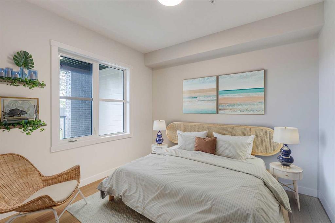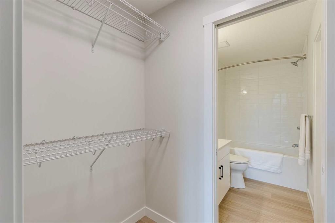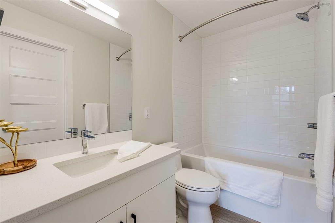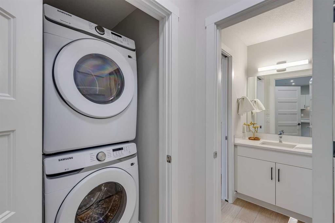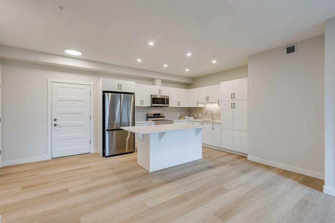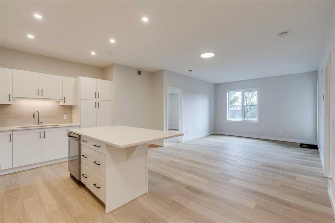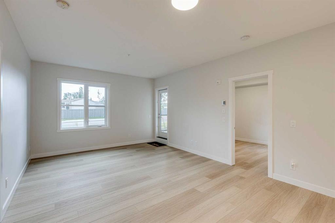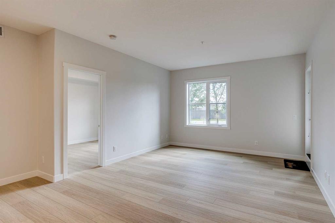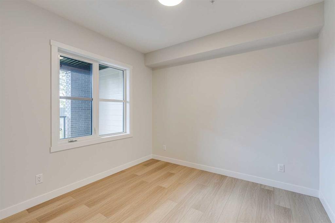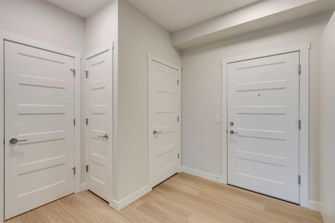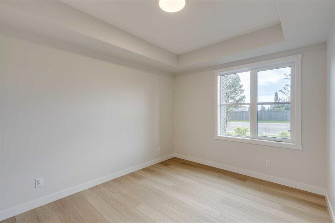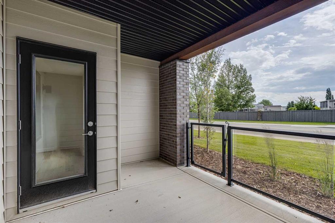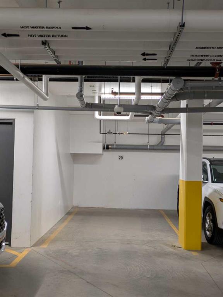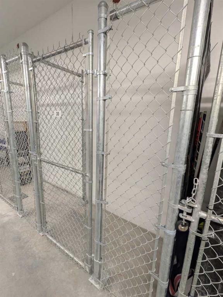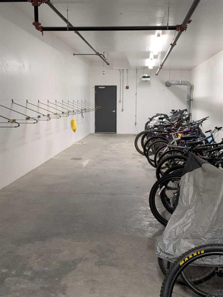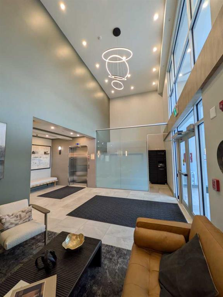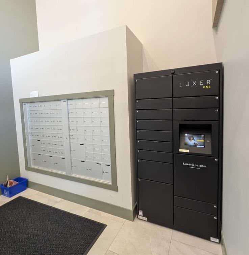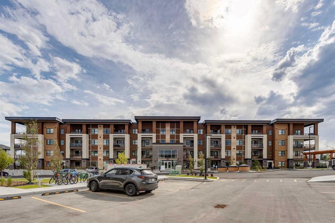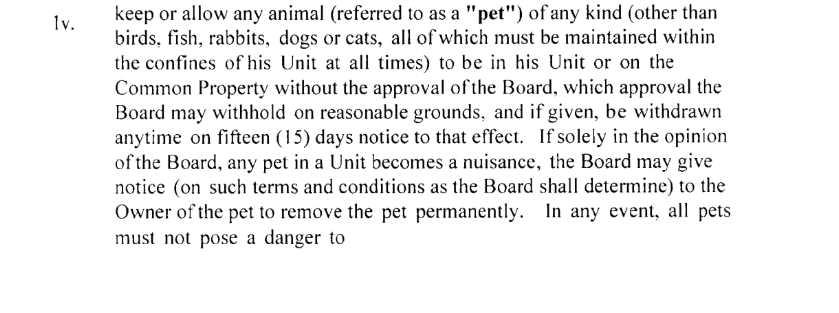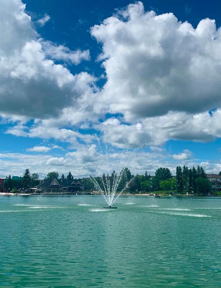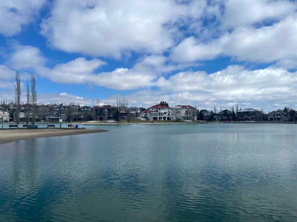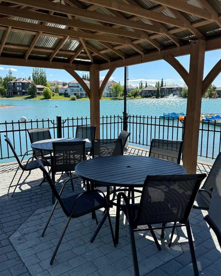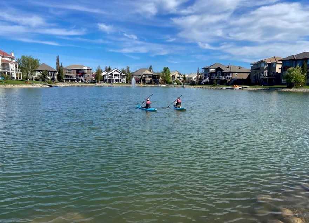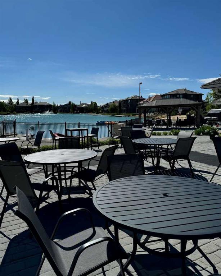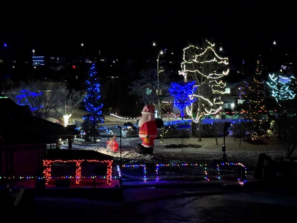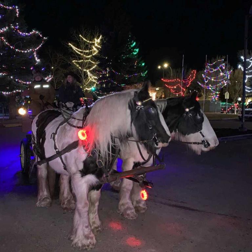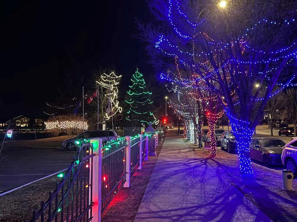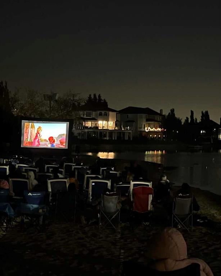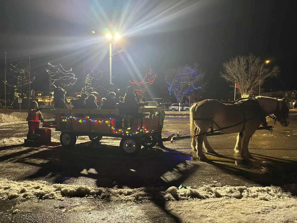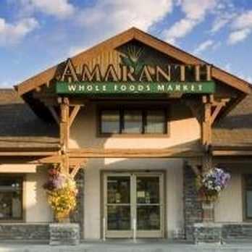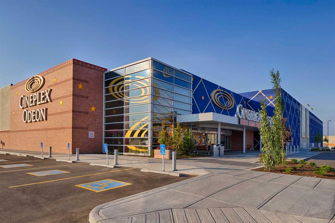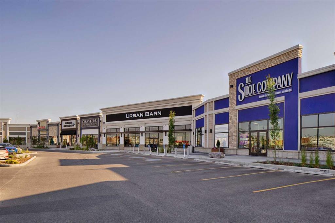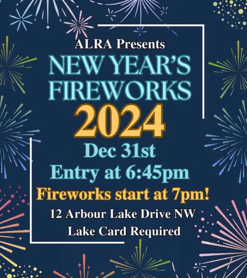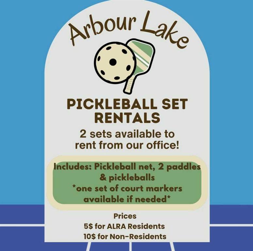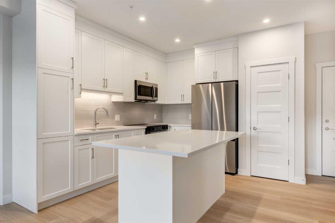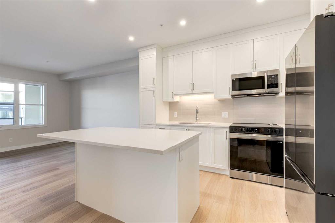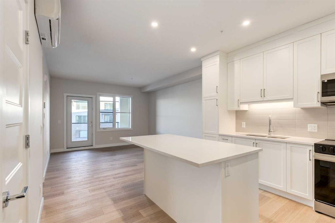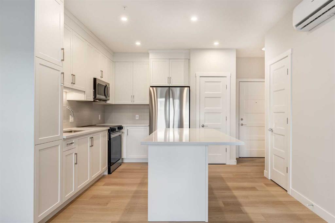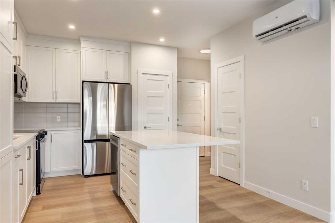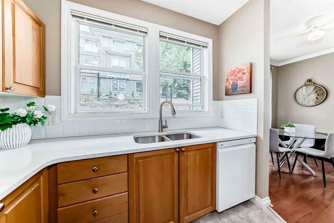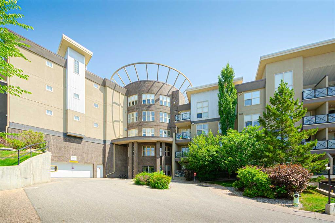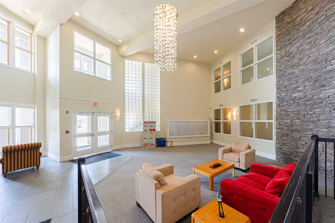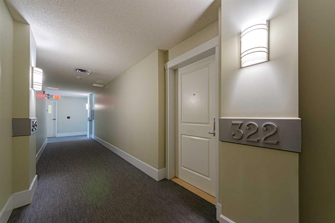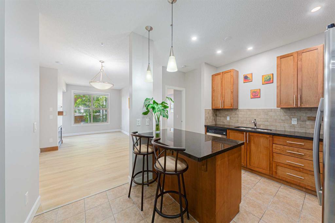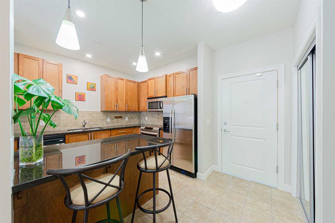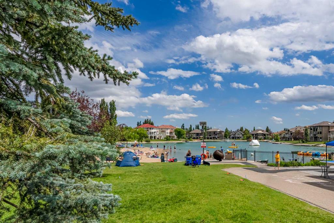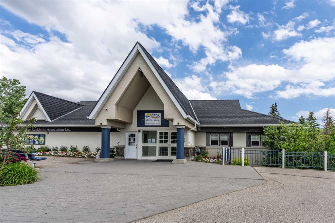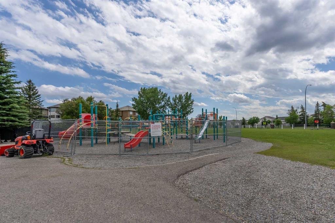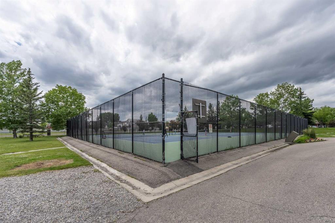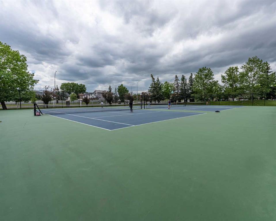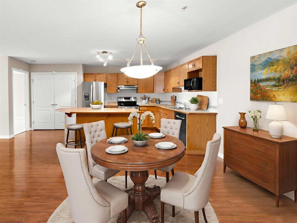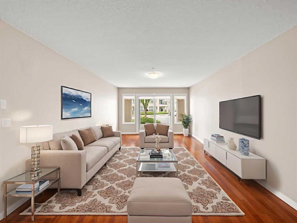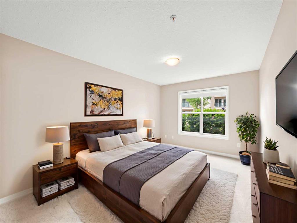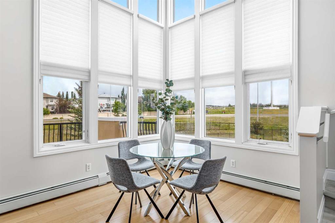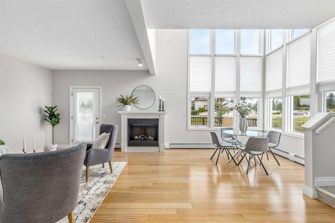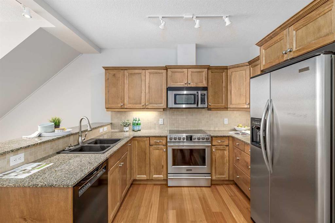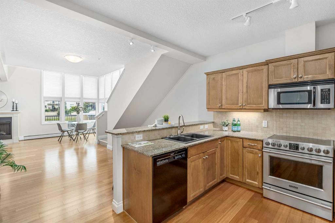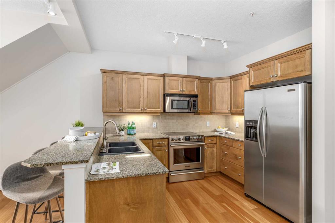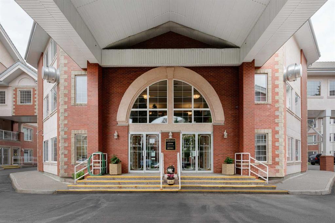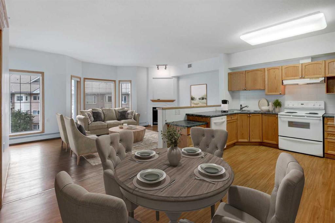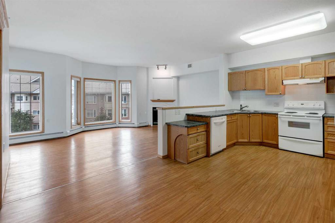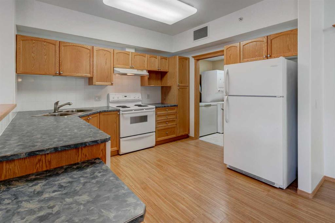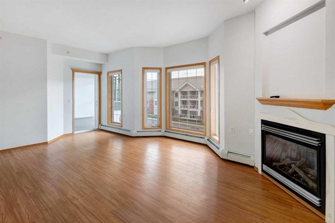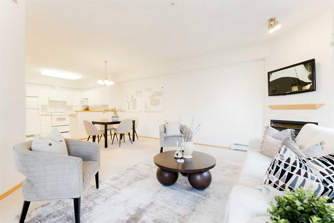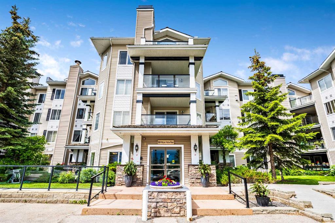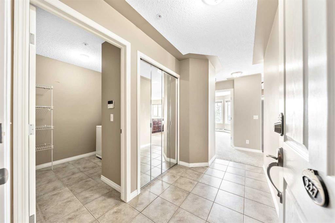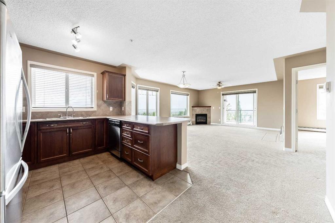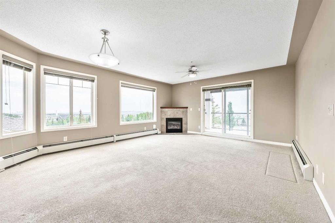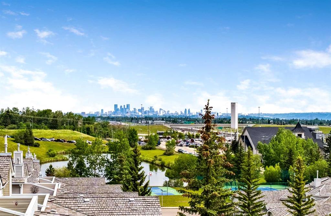1112, 81 Arbour Lake View NW
Calgary T3G 0H4
MLS® Number: A2236507
$ 464,999
2
BEDROOMS
2 + 0
BATHROOMS
909
SQUARE FEET
2025
YEAR BUILT
Discover the perfect blend of lifestyle, location, and low-maintenance living at The Westberry in sought-after West Arbour Lake. This brand new 2 bedroom, 2 bathroom condo offers a smart, spacious layout designed for easy living—ideal for young professionals craving convenience, families with great style and love the lake and easy living, or boomers looking to downsize without compromise. Built by the reputable Cove Properties, every detail is thoughtfully considered, from the expansive kitchen to the generous bedrooms and ample storage. Enjoy a prime ground-floor spot with direct gated access from your patio—perfect for letting your furry friend out (yes, pets are welcome). Clean up is easy with luxury vinyl plank flooring throughout, quartz countertops and brand new appliances. A large storage locker and really great parking spot with no opportunity to get door dings is a nice bonus! The stylish lobby is sure to please when you welcome your friends and family to come and check out your new spot, it even offers secure package lockers steps from your door. Set in award-winning Arbour Lake, voted one of Calgary’s best neighbourhoods, you’ll love being minutes from Crowfoot Crossing—home to over 240 shops, restaurants, cafés, fitness spots, and entertainment. Whether it’s brunch at Deville, date night at The Keg, a movie at Cineplex, or browsing Chapters, everything’s at your fingertips. Easy commuting? The Crowfoot LRT makes downtown access a breeze. Plus, Arbour Lake is only a short stroll or quick drive away. Spend summers fishing, swimming, kayaking, or simply relaxing on the beach with an incredible $231 HOA fee a year! Enjoy festive community events, with fireworks and horse-drawn wagon rides to senior socials, craft fairs, fly fishing, delicious concessions, and a playschool! With walking paths, playgrounds and a serene pond just a block away that lead to ravines, nature parks, and the amenities you'll ever need nearby, this is more than just a home—it’s a vibrant lifestyle waiting for you. Book your private showing today!
| COMMUNITY | Arbour Lake |
| PROPERTY TYPE | Apartment |
| BUILDING TYPE | Low Rise (2-4 stories) |
| STYLE | Single Level Unit |
| YEAR BUILT | 2025 |
| SQUARE FOOTAGE | 909 |
| BEDROOMS | 2 |
| BATHROOMS | 2.00 |
| BASEMENT | |
| AMENITIES | |
| APPLIANCES | Dishwasher, Dryer, Electric Stove, Microwave Hood Fan, Refrigerator, Washer |
| COOLING | None |
| FIREPLACE | N/A |
| FLOORING | Vinyl Plank |
| HEATING | In Floor |
| LAUNDRY | In Unit |
| LOT FEATURES | |
| PARKING | Heated Garage, Stall, Underground |
| RESTRICTIONS | Pet Restrictions or Board approval Required, Pets Allowed |
| ROOF | |
| TITLE | Fee Simple |
| BROKER | The Real Estate District |
| ROOMS | DIMENSIONS (m) | LEVEL |
|---|---|---|
| Kitchen | 12`0" x 9`0" | Main |
| Dining Room | 12`0" x 7`5" | Main |
| Living Room | 13`1" x 12`11" | Main |
| Laundry | 4`0" x 3`3" | Main |
| Bedroom - Primary | 12`8" x 10`10" | Main |
| Bedroom | 10`6" x 10`1" | Main |
| 3pc Ensuite bath | 10`0" x 4`11" | Main |
| 4pc Bathroom | 8`5" x 4`11" | Main |

