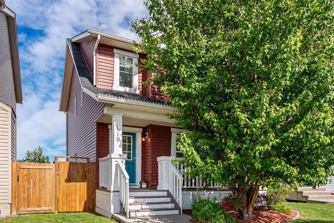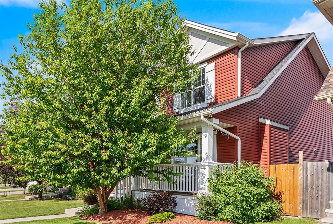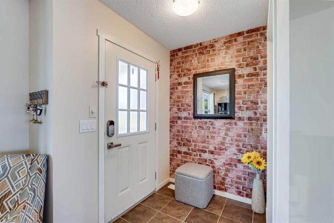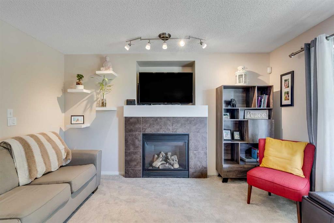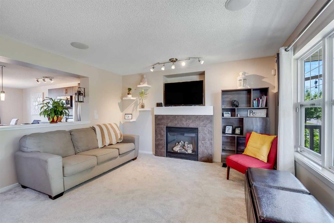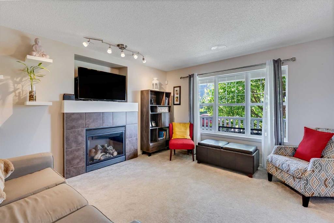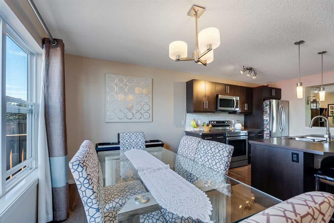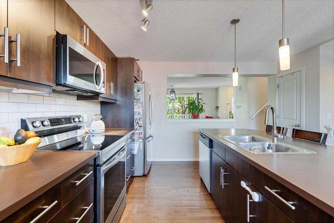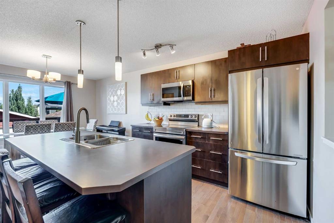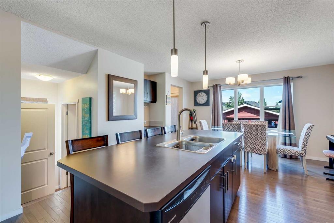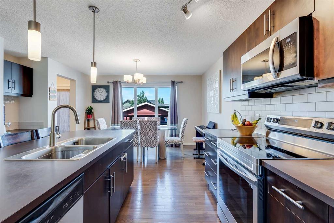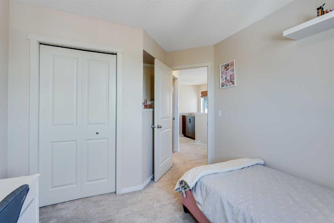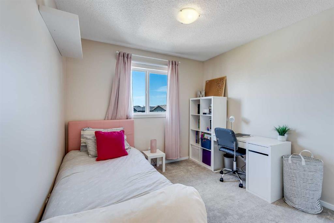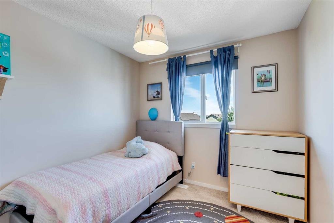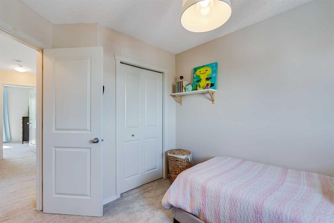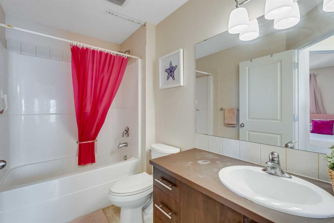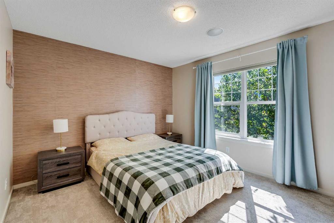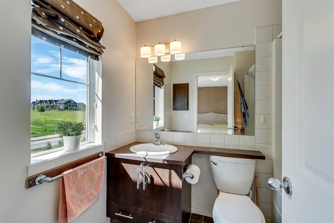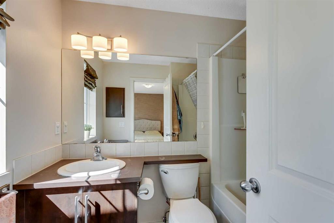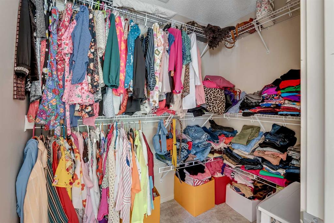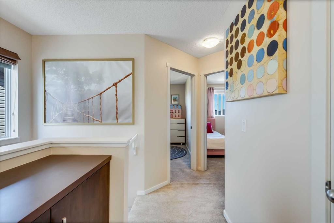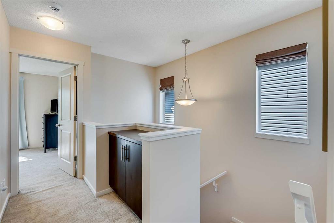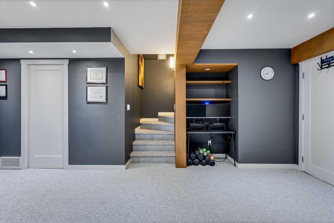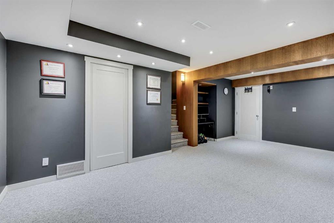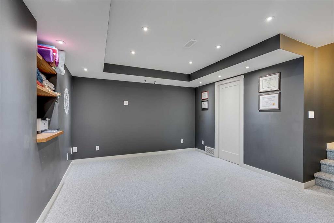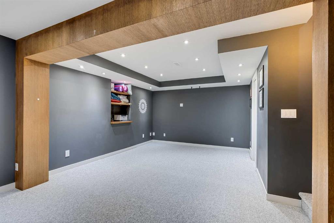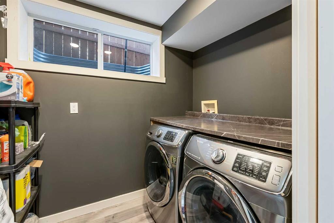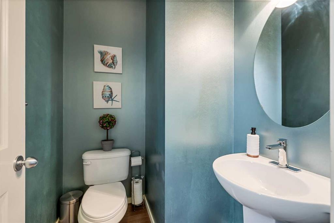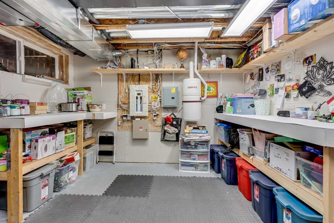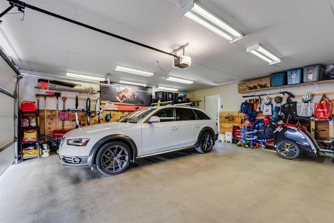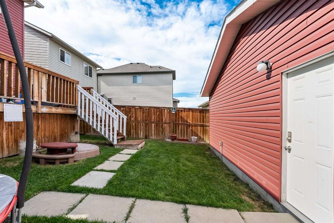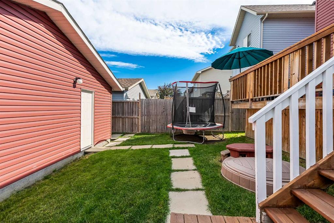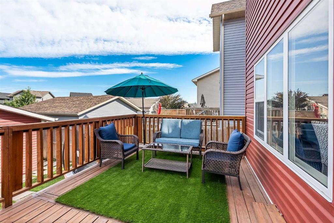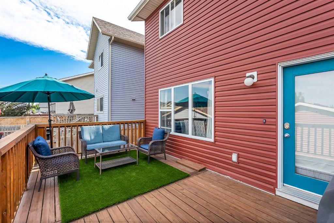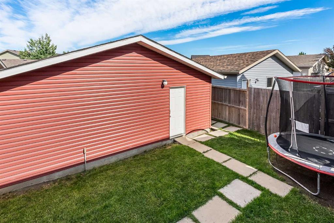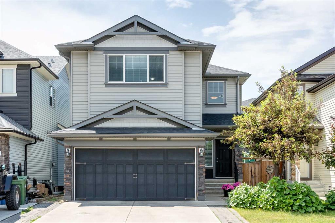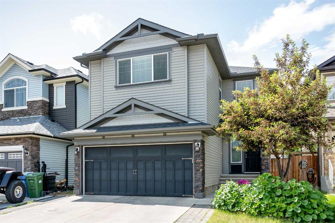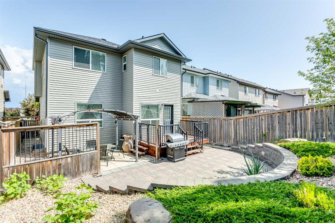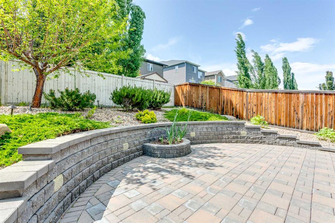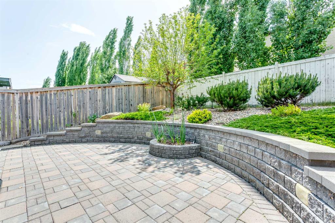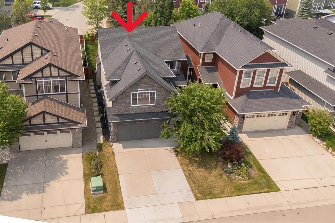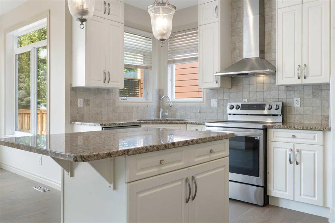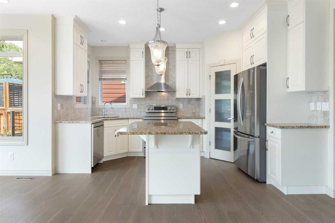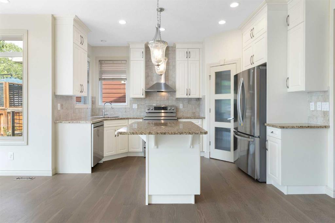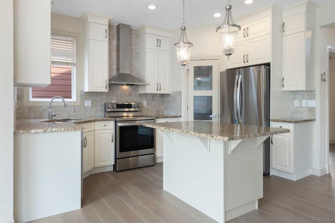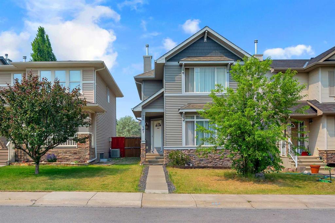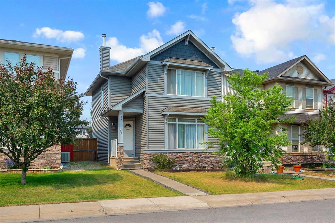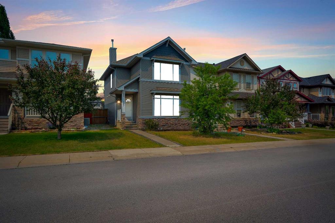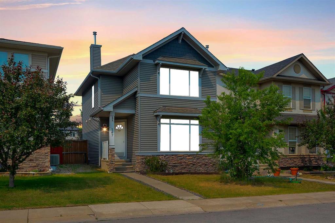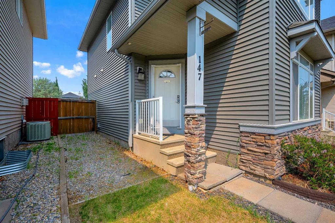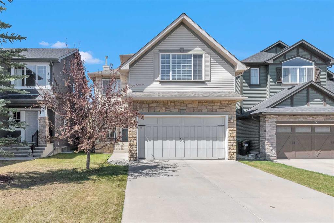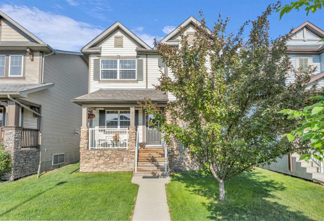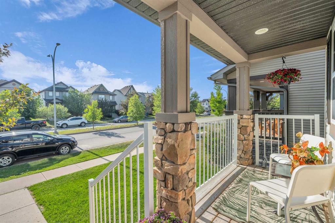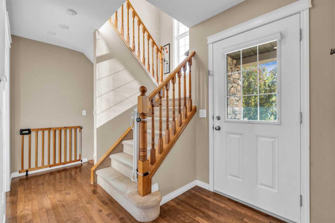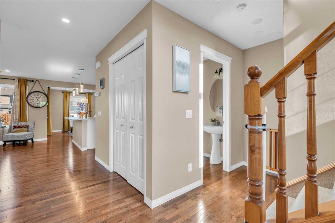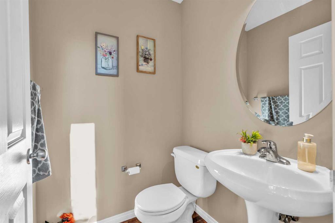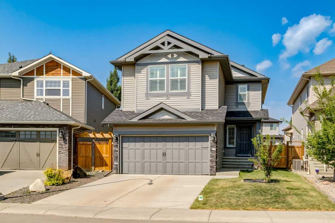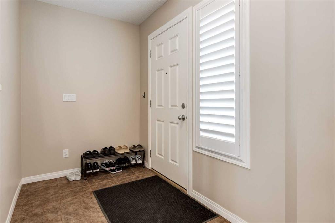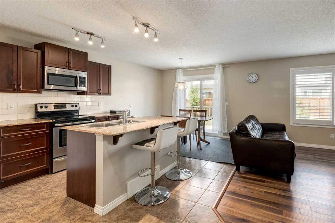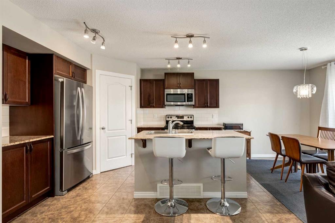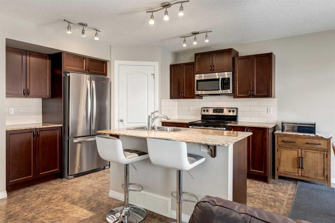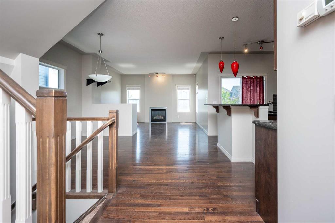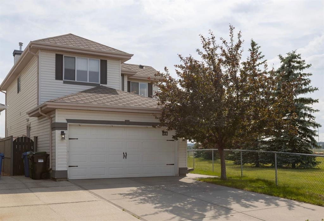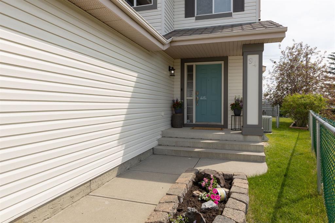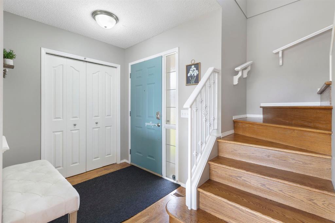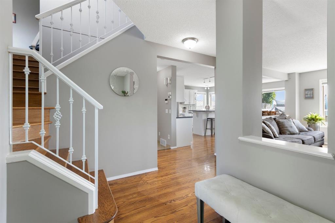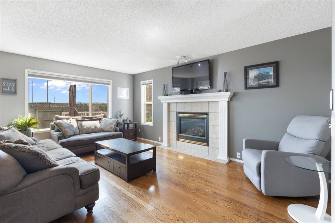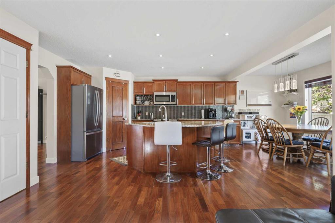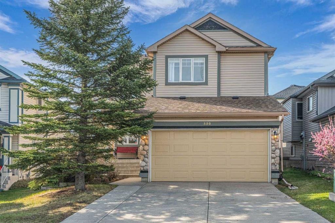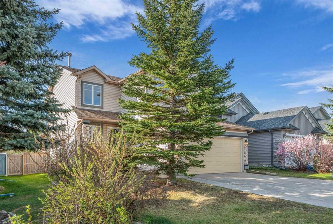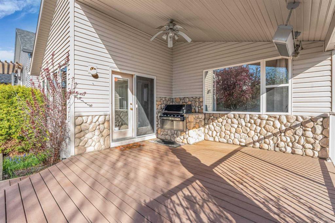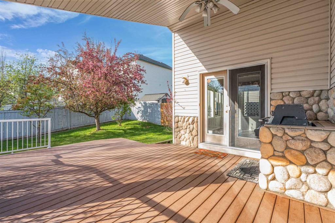119 Silverado Drive SW
Calgary T2X0C4
MLS® Number: A2235909
$ 599,900
3
BEDROOMS
2 + 1
BATHROOMS
1,374
SQUARE FEET
2006
YEAR BUILT
Former "Homes by Avi" Showhome | Across from New Francophone K-12 School Opening Fall 2025 | Fully Finished Basement | 24’ x 24’ Garage | Central A/C | Open House July 5th 1:30-4:30pm Fall in love with this beautifully upgraded, former Homes by Avi showhome—ideally located directly across from a green space and the brand new Francophone K-12 school opening Fall 2025 in the heart of Silverado. This detached 2-storey home offers 3 bedrooms, 2.5 baths, and a fully finished basement. Step onto the welcoming covered front veranda and into a thoughtfully designed open-concept main floor, featuring gleaming hardwood, tile, and carpet flooring, designer paint, and custom window coverings throughout. The spacious living room is anchored by a cozy gas fireplace with elegant tile surround and a built-in TV niche, while the entertainer’s kitchen boasts a large centre island, contemporary flat-panel cabinetry with under mount lighting, upgraded stainless steel appliances, and ample storage. Enjoy summer in comfort with central air conditioning or entertain outdoors on the expansive 20’ x 11’ deck. Upstairs, you’ll find a generous primary suite complete with a 4-piece ensuite and large walk-in closet, plus two additional bedrooms and a full bathroom. The fully finished basement provides extra living space—ideal for a rec room, gym, or home office. This home is BUILT GREEN and loaded with features including a 92% high-efficiency furnace, Low-E windows, enhanced insulation system, low-flow water fixtures, central vacuum, in-ceiling speakers, and a complete built-in vacuum system. Back lane access leads to the oversized 24’ x 24’ insulated double garage with over-height door and Wi-Fi enabled opener—perfect for your vehicles and storage needs. Located in a family-friendly community close to public transit, schools, shopping, Spruce Meadows, and scenic walking paths—this is a must-see opportunity! Book your viewing today!
| COMMUNITY | Silverado |
| PROPERTY TYPE | Detached |
| BUILDING TYPE | House |
| STYLE | 2 Storey |
| YEAR BUILT | 2006 |
| SQUARE FOOTAGE | 1,374 |
| BEDROOMS | 3 |
| BATHROOMS | 3.00 |
| BASEMENT | Finished, Full |
| AMENITIES | |
| APPLIANCES | Central Air Conditioner, Dishwasher, Electric Oven, Garage Control(s), Microwave Hood Fan, Refrigerator, Washer/Dryer, Window Coverings |
| COOLING | Central Air |
| FIREPLACE | Gas, Living Room |
| FLOORING | Carpet, Ceramic Tile, Hardwood, Vinyl |
| HEATING | Forced Air, Natural Gas |
| LAUNDRY | In Basement |
| LOT FEATURES | Back Lane, Landscaped, Rectangular Lot |
| PARKING | Double Garage Detached, Insulated, Oversized |
| RESTRICTIONS | Easement Registered On Title, Restrictive Covenant |
| ROOF | Asphalt Shingle |
| TITLE | Fee Simple |
| BROKER | eXp Realty |
| ROOMS | DIMENSIONS (m) | LEVEL |
|---|---|---|
| Laundry | 19`0" x 24`7" | Basement |
| Game Room | 43`8" x 42`8" | Basement |
| Family Room | 47`7" x 23`7" | Basement |
| Storage | 56`1" x 38`9" | Basement |
| 2pc Bathroom | 17`1" x 19`4" | Main |
| Dining Room | 49`6" x 26`7" | Main |
| Kitchen | 45`3" x 34`1" | Main |
| Living Room | 45`3" x 44`11" | Main |
| 4pc Bathroom | 30`10" x 17`9" | Second |
| 4pc Ensuite bath | 18`4" x 23`4" | Second |
| Bedroom | 32`2" x 38`1" | Second |
| Bedroom | 29`6" x 37`9" | Second |
| Bedroom - Primary | 42`8" x 33`2" | Second |

