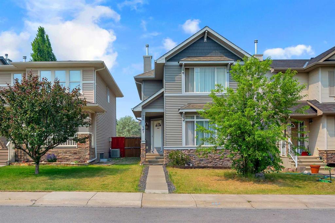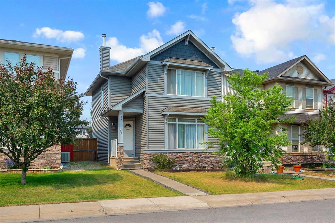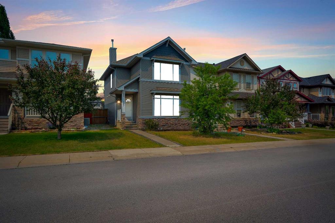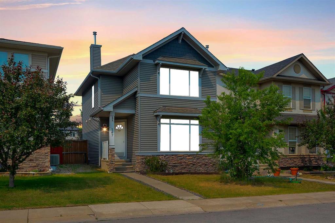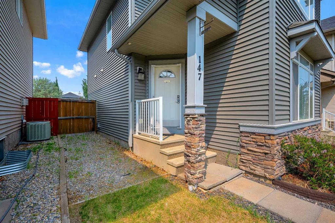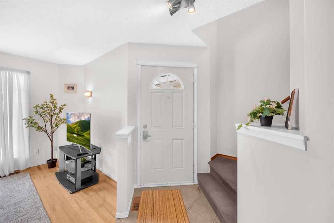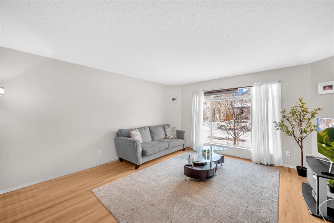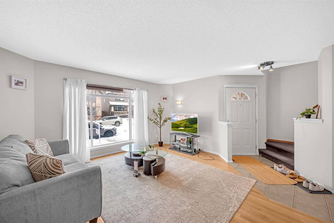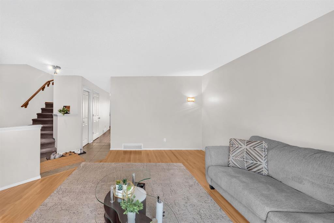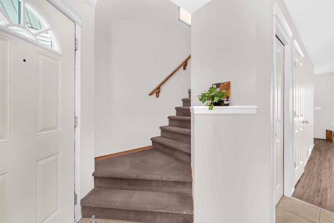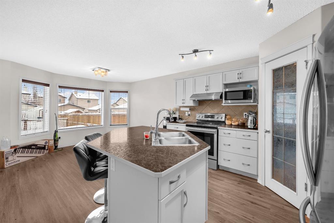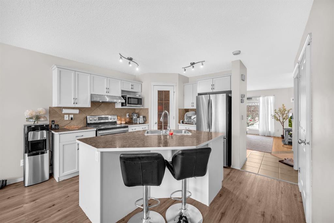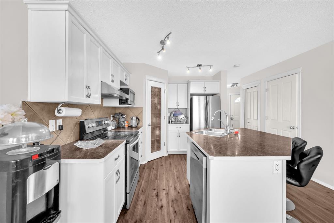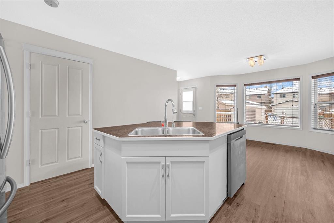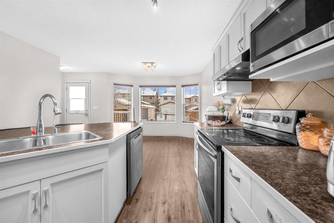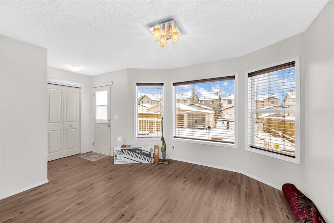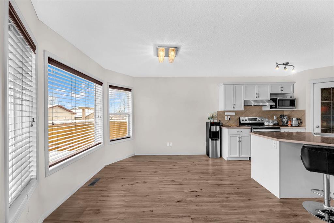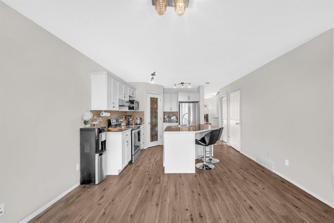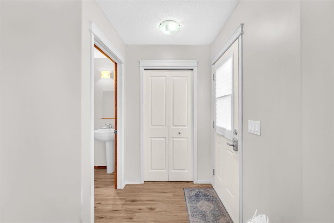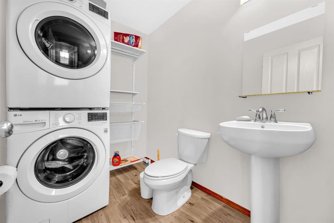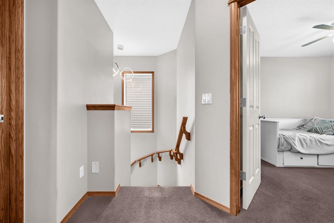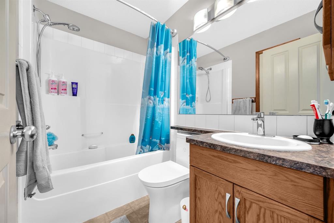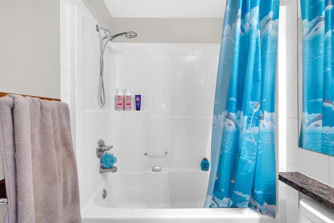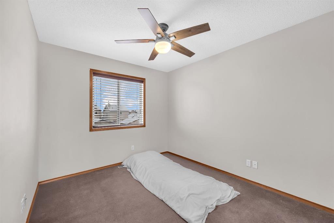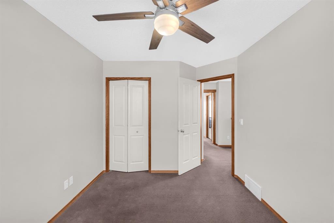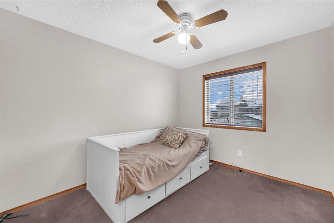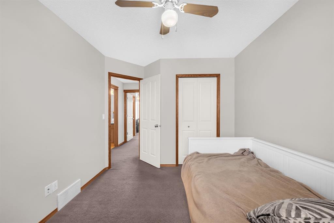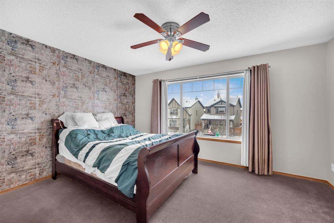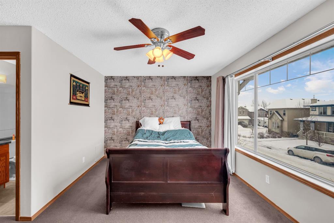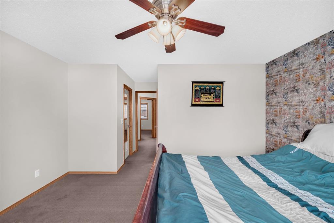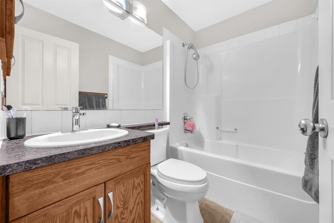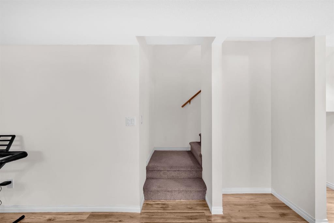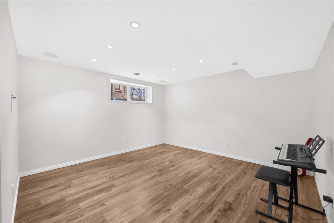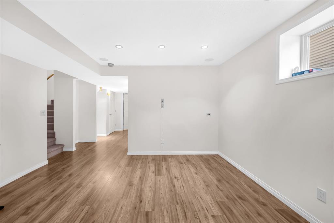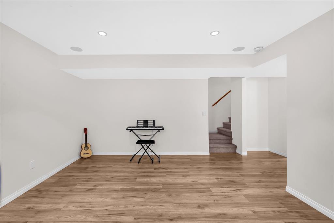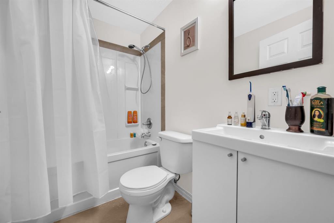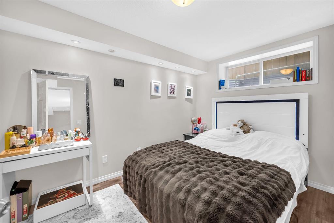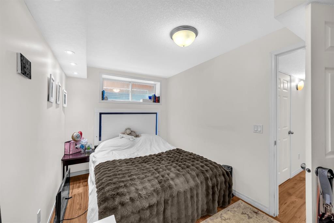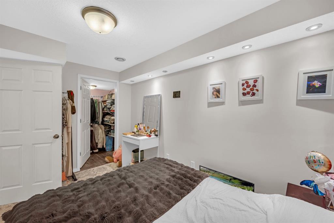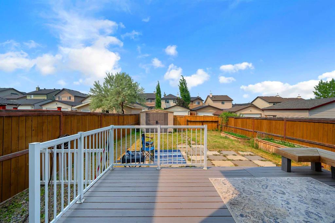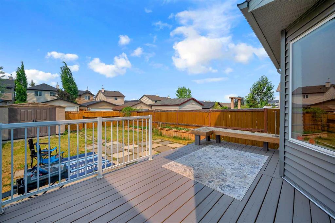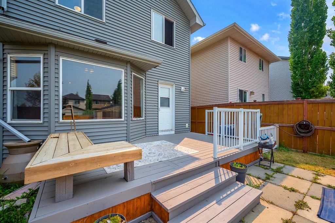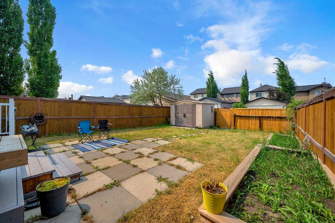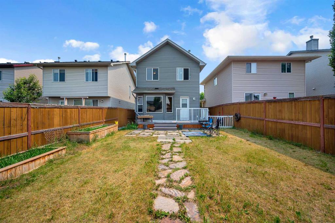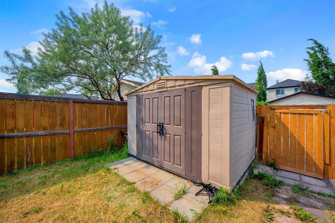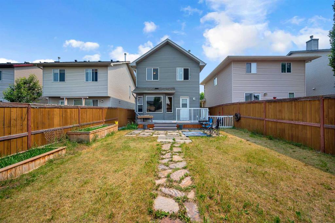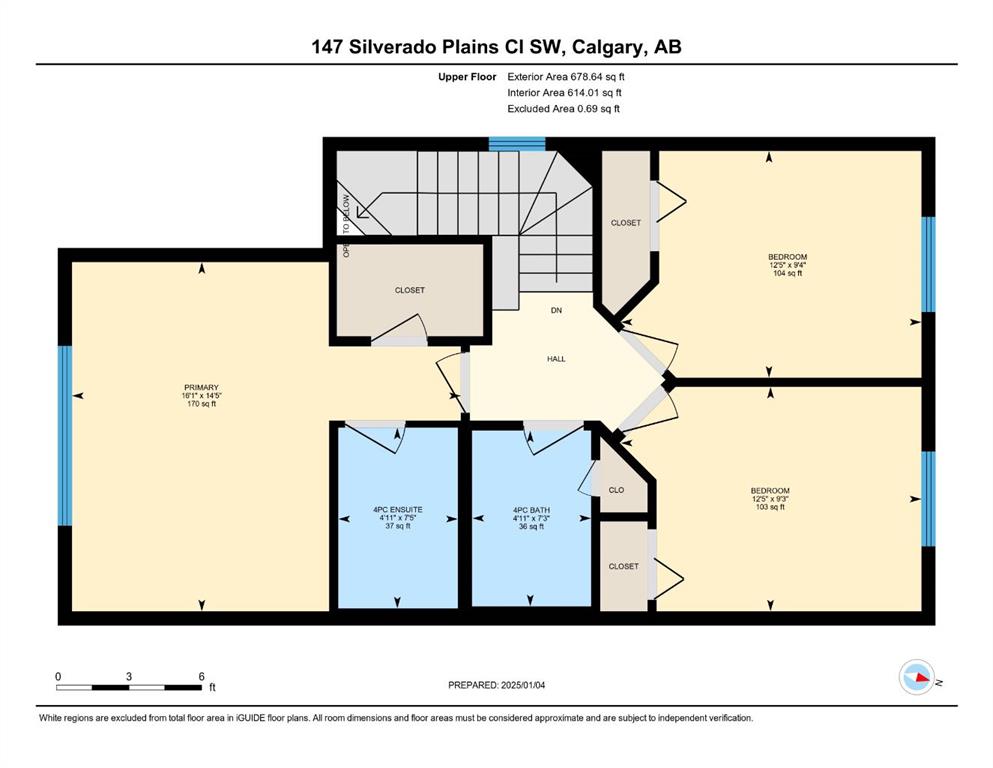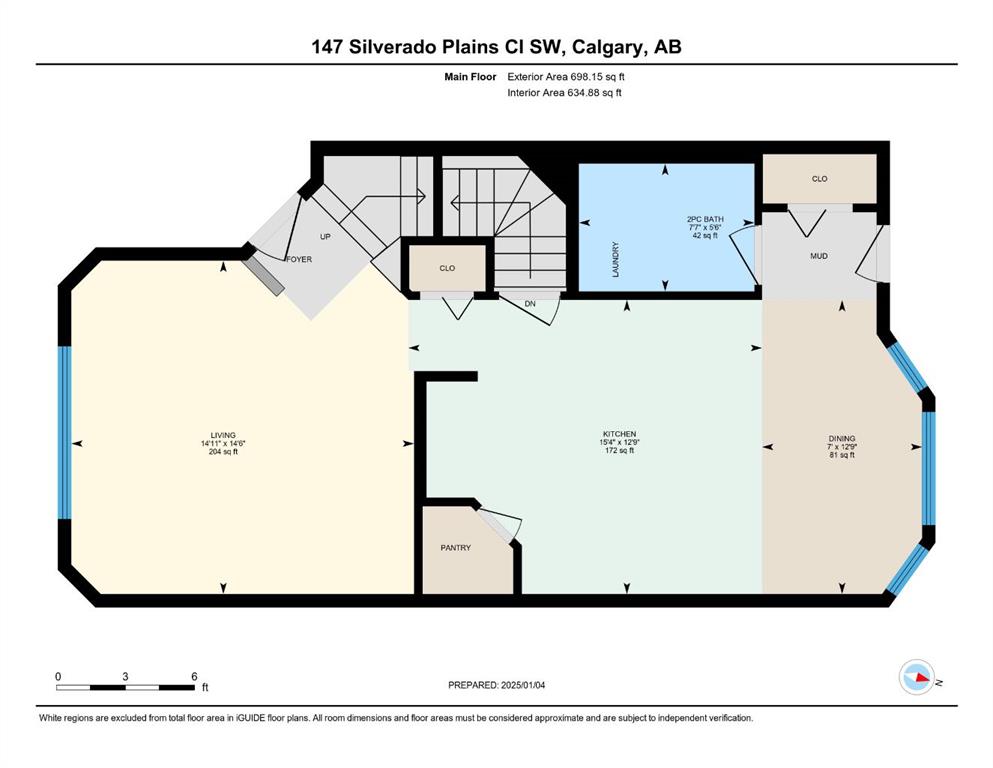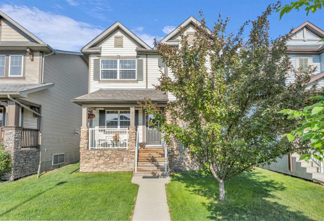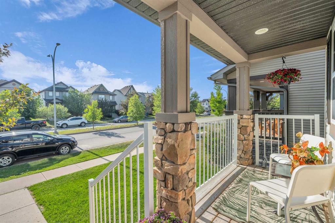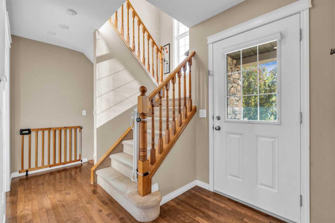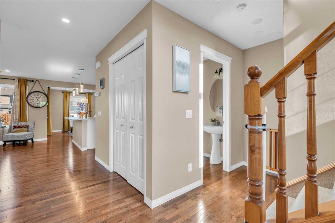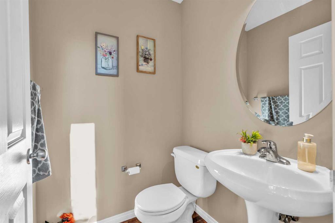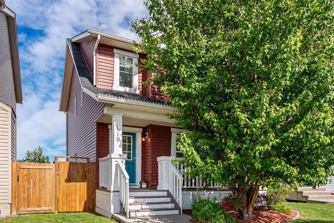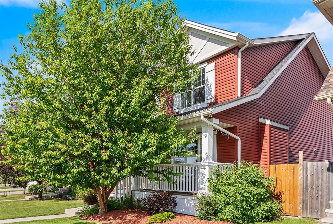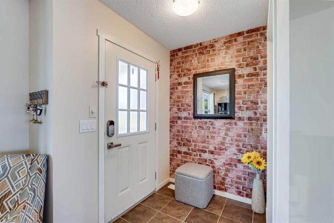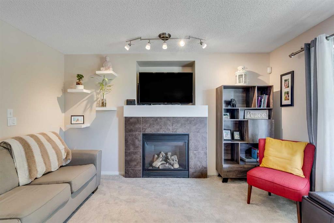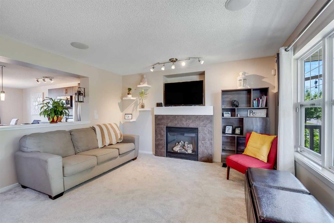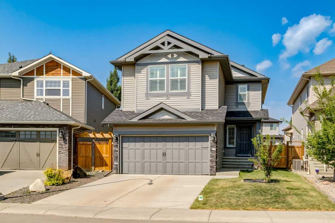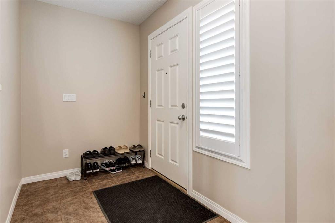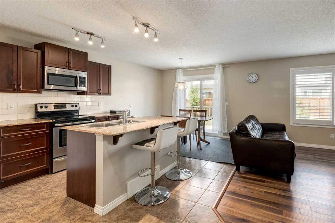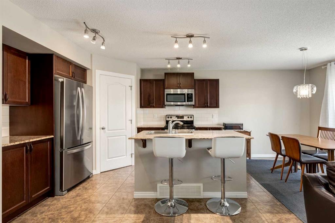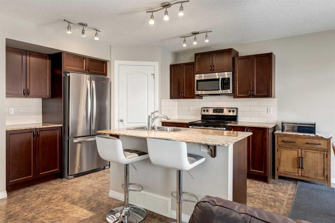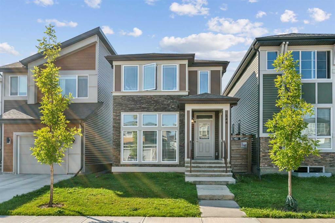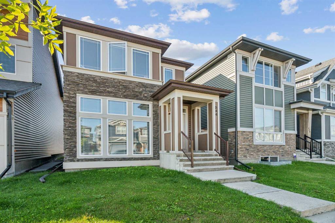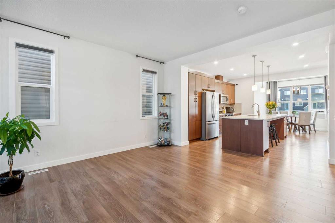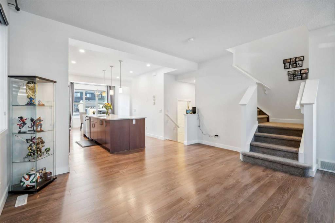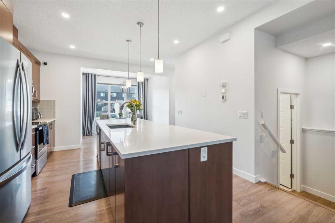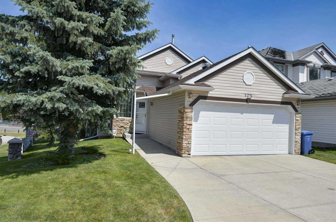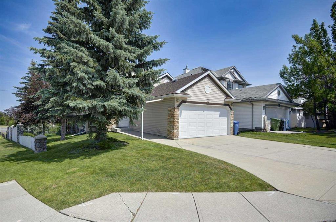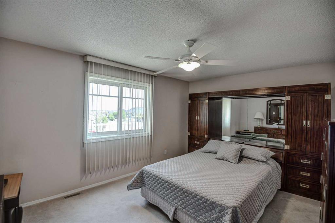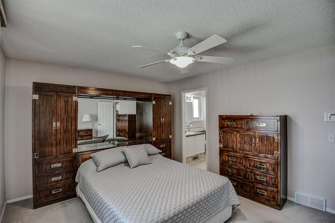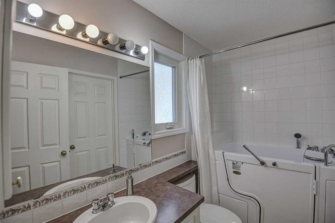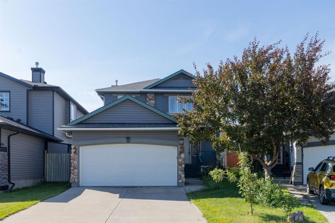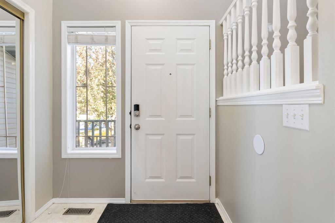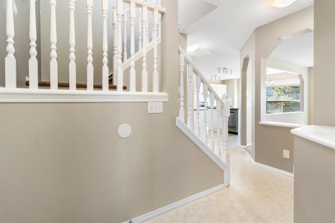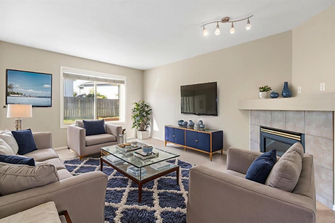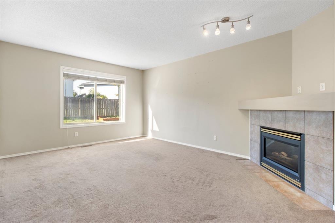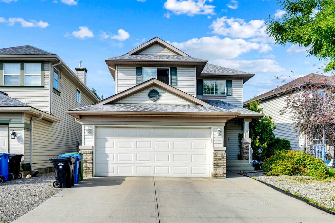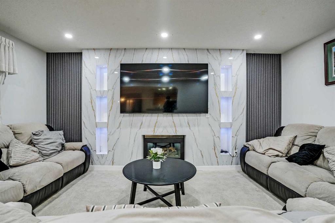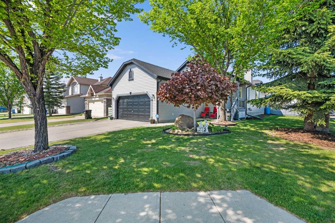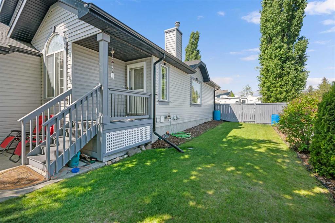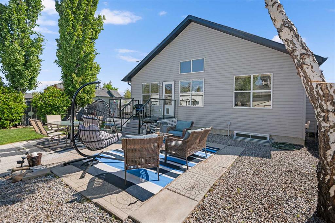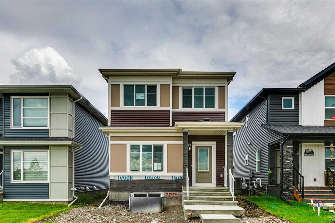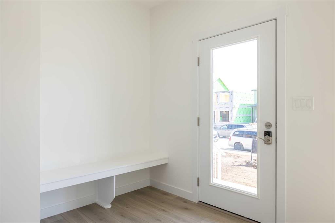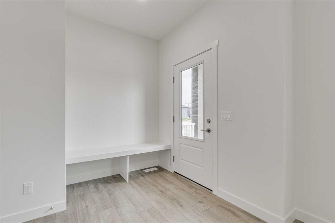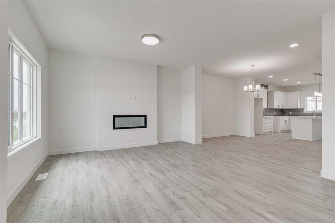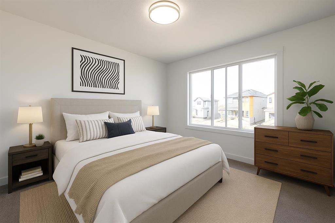147 Silverado Plains Close SW
Calgary T2X 0G4
MLS® Number: A2235552
$ 565,888
4
BEDROOMS
3 + 1
BATHROOMS
1,377
SQUARE FEET
2007
YEAR BUILT
5 Beds | 3.5 Baths | Fully Finished | Parking for 3 – Welcome to Silverado This sun-filled, move-in-ready home offers nearly 2,000 sq. ft. of functional living space — perfect for families, investors, or first-time buyers. The main floor features an open-concept layout with south-facing windows, a spacious living area, and a chef-inspired kitchen with stainless steel appliances, oversized island, and pantry. Upstairs, you’ll find 3 bedrooms, including a private primary retreat with a walk-in closet and an ensuite with a jetted tub. Downstairs is fully finished with a large recreation room, built-in speakers, a bedroom (plus bonus flex room), a full bathroom, and storage. Enjoy summer evenings on the oversized deck, tend to the custom planter boxes, and park with ease on the triple parking pad with alley access. Located in a family-friendly community steps from parks, playgrounds, schools, shopping, and more. Incredible value in Silverado — book your showing today.
| COMMUNITY | Silverado |
| PROPERTY TYPE | Detached |
| BUILDING TYPE | House |
| STYLE | 2 Storey |
| YEAR BUILT | 2007 |
| SQUARE FOOTAGE | 1,377 |
| BEDROOMS | 4 |
| BATHROOMS | 4.00 |
| BASEMENT | Finished, Full |
| AMENITIES | |
| APPLIANCES | Dishwasher, Electric Stove, Range Hood, Refrigerator, Washer/Dryer, Window Coverings |
| COOLING | None |
| FIREPLACE | N/A |
| FLOORING | Carpet, Hardwood, Tile, Vinyl |
| HEATING | Forced Air, Natural Gas |
| LAUNDRY | Main Level |
| LOT FEATURES | Back Lane, Landscaped, Lawn |
| PARKING | Additional Parking, Alley Access, Parking Pad |
| RESTRICTIONS | None Known |
| ROOF | Asphalt Shingle |
| TITLE | Fee Simple |
| BROKER | eXp Realty |
| ROOMS | DIMENSIONS (m) | LEVEL |
|---|---|---|
| Game Room | 14`0" x 12`10" | Basement |
| Bedroom | 12`7" x 7`11" | Basement |
| Furnace/Utility Room | 4`11" x 8`0" | Basement |
| 4pc Bathroom | 7`5" x 5`0" | Basement |
| Storage | 7`5" x 6`9" | Basement |
| Living Room | 14`6" x 14`11" | Main |
| Dining Room | 12`9" x 7`0" | Main |
| Kitchen | 12`9" x 15`4" | Main |
| 2pc Bathroom | 5`6" x 7`7" | Main |
| Bedroom - Primary | 14`5" x 16`1" | Upper |
| Bedroom | 9`3" x 12`5" | Upper |
| 4pc Bathroom | 7`3" x 4`11" | Upper |
| Bedroom | 9`4" x 12`5" | Upper |
| 4pc Ensuite bath | 7`5" x 4`11" | Upper |

