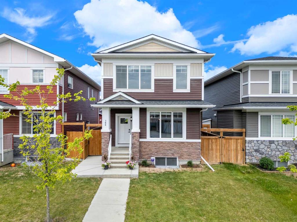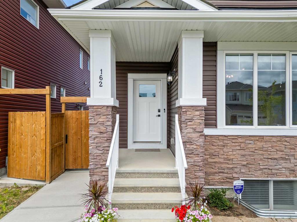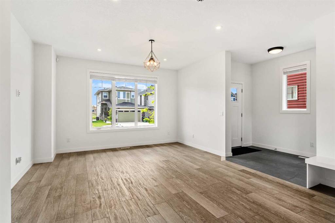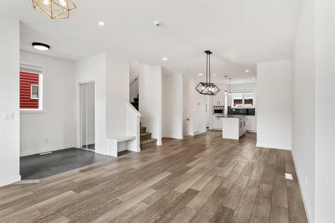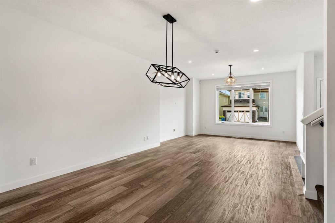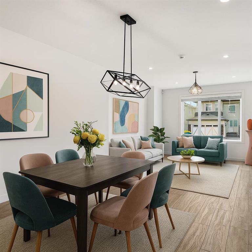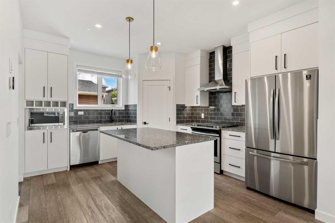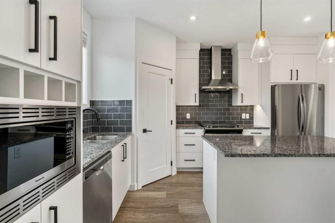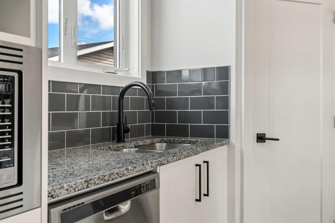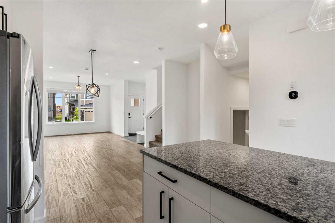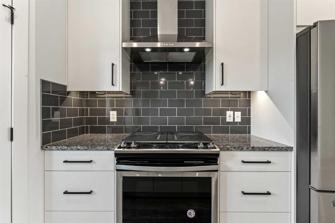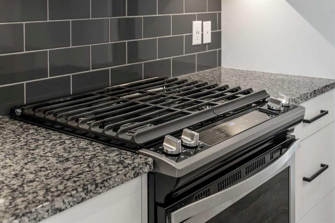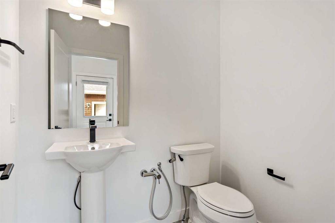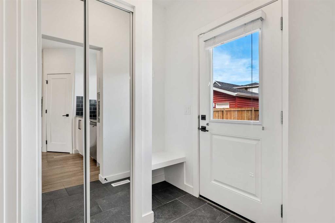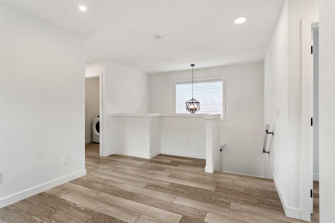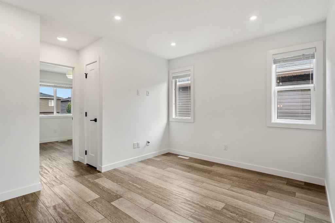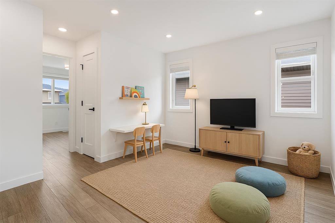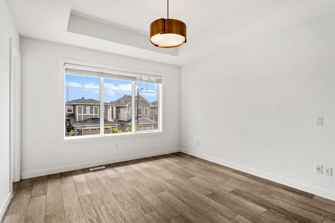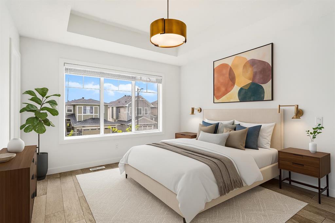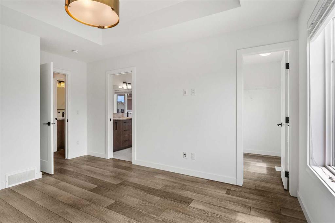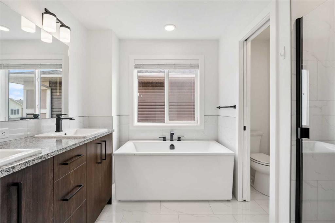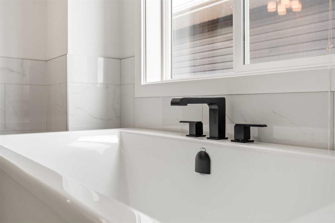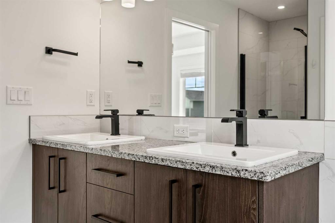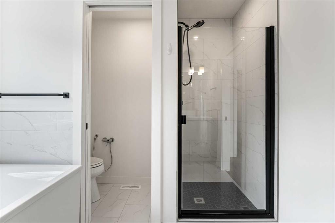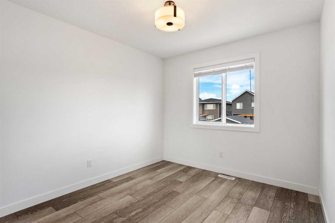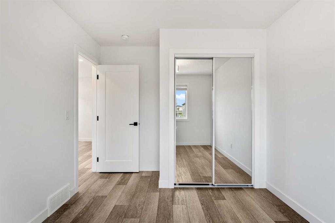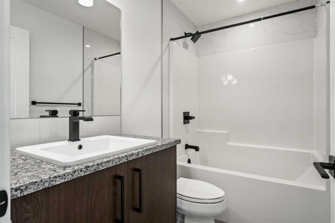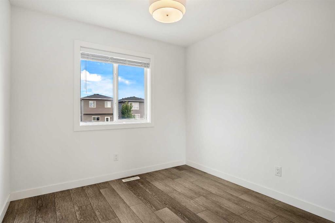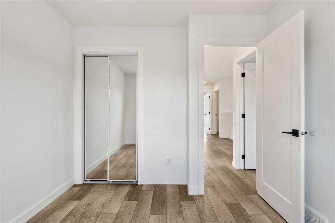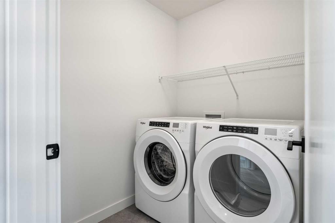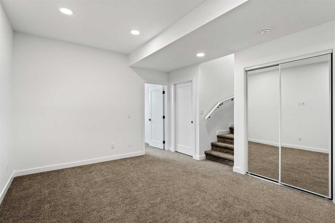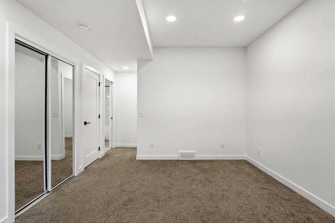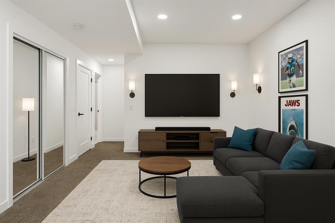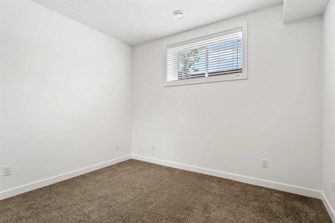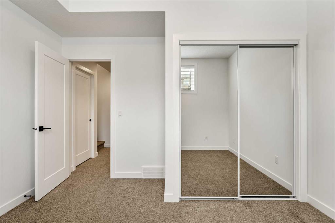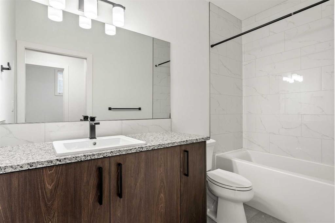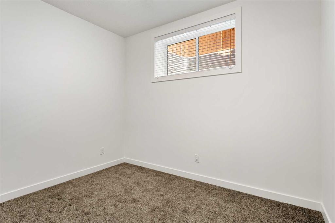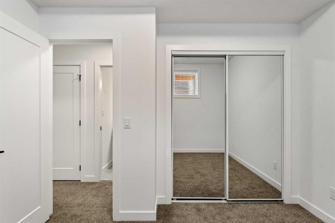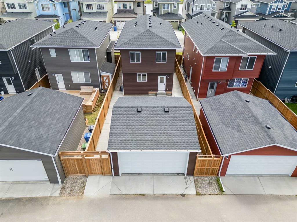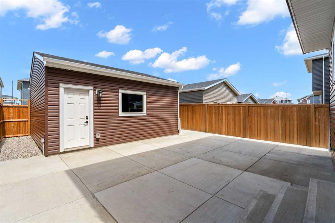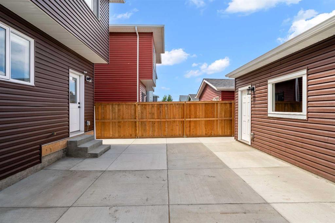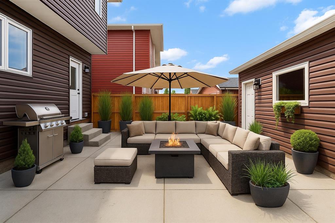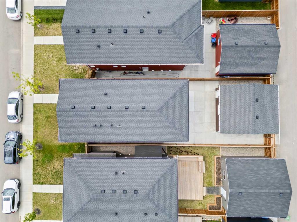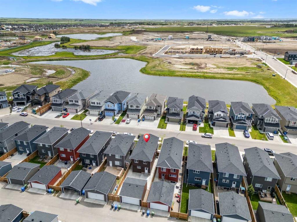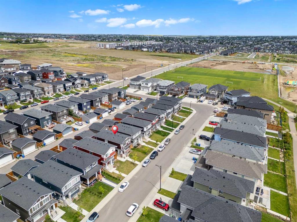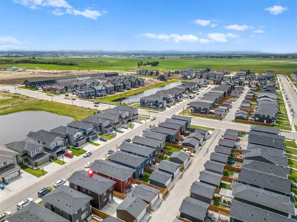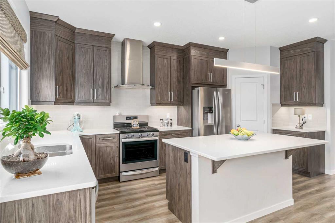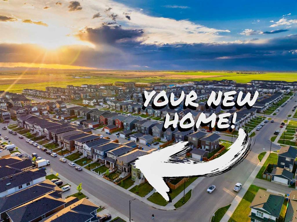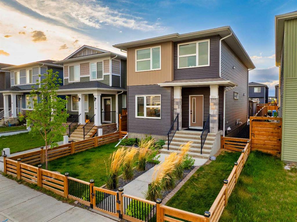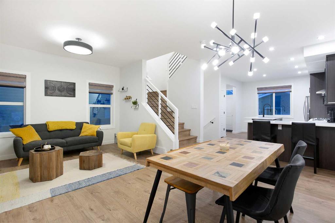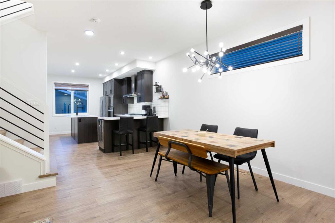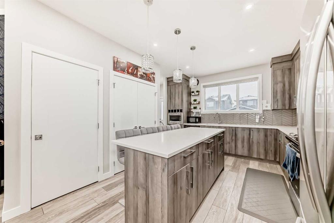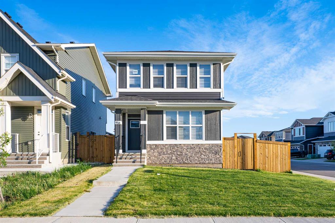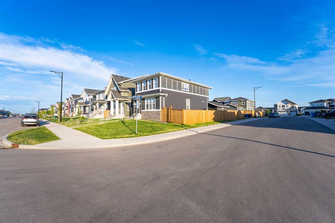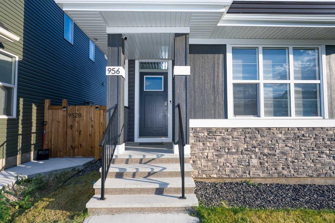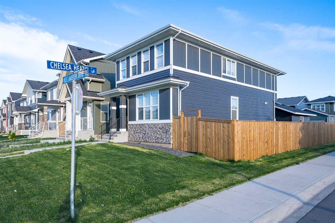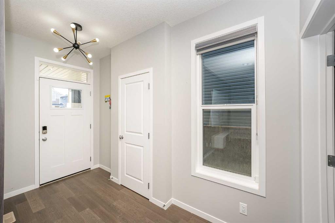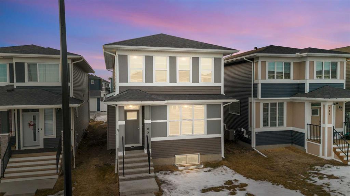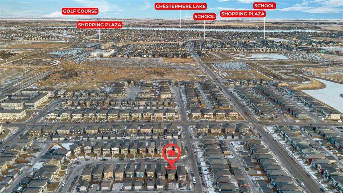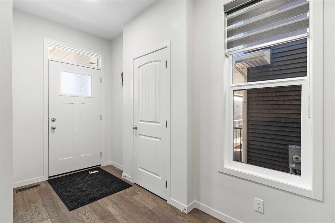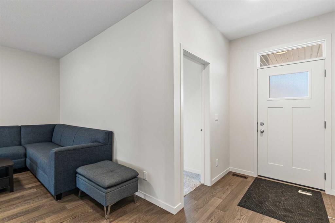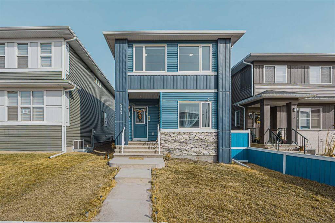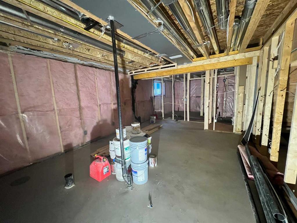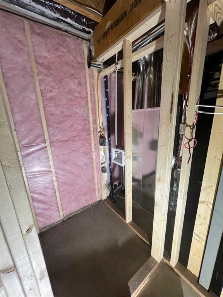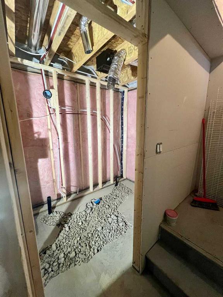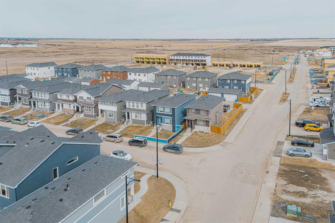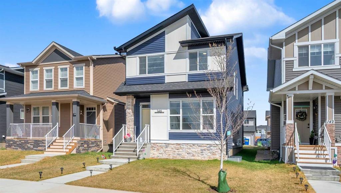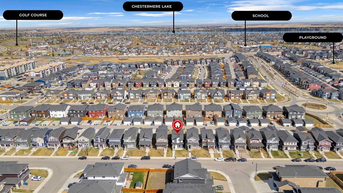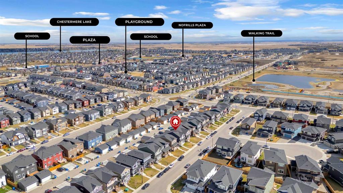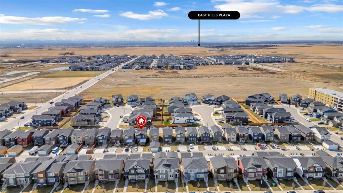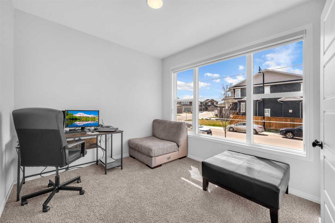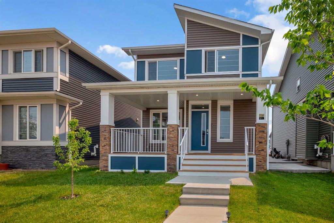162 Chelsea Grove
Chestermere T1X 2N6
MLS® Number: A2237488
$ 664,900
5
BEDROOMS
3 + 1
BATHROOMS
1,726
SQUARE FEET
2021
YEAR BUILT
** OPEN HOUSE Saturday July 12 1:30-3:30pm ** Embrace 162 Chelsea Grove, an ideal family home located on a quiet, low-traffic street in one of Chestermere’s fastest-growing and most sought-after neighbourhoods. Built in late 2021 by Truman Homes, this well-appointed 1,726 sq ft two-storey property offers modern finishes, practical design, and all the space a growing family needs, inside and out. You’ll immediately appreciate the open-concept layout and natural light filtering through custom blinds throughout the home. The main and upper levels are finished in quality laminate flooring for both style and durability. The heart of the home, the kitchen, is tastefully designed with granite countertops, stainless steel appliances, a sleek stainless chimney hood-fan, built-in microwave cabinet, large corner pantry, and custom tile backsplash. There’s even a dedicated space for a home office nook or coffee station just off the dining area, adding an extra layer of flexibility for modern family living. Upstairs, you’ll find three generously sized bedrooms, including a primary suite with a stunning 5-piece ensuite, perfect for relaxing at the end of the day. The upper floor also offers a well-appointed 4-piece main bath. Downstairs, the fully finished basement includes two additional bedrooms and another 4-piece bathroom, offering privacy and comfort for guests, teens, or extended family members. A thoughtfully placed 2-piece bathroom off the rear mudroom adds everyday convenience. All bathrooms feature modern fixtures including hot/cold bidet shower heads, a thoughtful upgrade for comfort and hygiene. Outside, the home is equally impressive. The 20’ x 22’ detached double garage provides ample room for vehicles, bikes, and tools. The backyard is fully fenced with tall, well-built wood fencing for privacy and security. A poured concrete backyard offers low-maintenance outdoor living, ideal for those who prefer enjoying their weekends rather than mowing grass. Chelsea is quickly becoming one of Chestermere’s premier family-oriented communities. With parks, playgrounds, and sports fields within walking distance, this neighbourhood has been designed with young families in mind. The area features both Public and Catholic schools, and a new high school is planned for Chelsea, another sign of its steady growth and investment in families. A short drive brings you to the heart of Chestermere, with its bustling lakefront, sandy beach, and year-round recreational activities. Nearby East Hills Shopping Centre, just minutes away, offers the convenience of Costco, Walmart, Cineplex, and numerous retail and dining options. Whether it's weekend errands or a family night out, everything you need is close at hand. For families seeking a newer, move-in ready home in a community that values lifestyle, recreation, and convenience, this is an opportunity not to be missed. Some photos shown with virtual staging.
| COMMUNITY | Chelsea_CH |
| PROPERTY TYPE | Detached |
| BUILDING TYPE | House |
| STYLE | 2 Storey |
| YEAR BUILT | 2021 |
| SQUARE FOOTAGE | 1,726 |
| BEDROOMS | 5 |
| BATHROOMS | 4.00 |
| BASEMENT | Finished, Full |
| AMENITIES | |
| APPLIANCES | Dishwasher, Electric Stove, Microwave, Oven, Range Hood, Refrigerator, Washer/Dryer |
| COOLING | None |
| FIREPLACE | N/A |
| FLOORING | Carpet, Laminate, Tile |
| HEATING | Forced Air, Natural Gas |
| LAUNDRY | Laundry Room, Upper Level |
| LOT FEATURES | Level, Low Maintenance Landscape, Rectangular Lot |
| PARKING | Double Garage Detached |
| RESTRICTIONS | Utility Right Of Way |
| ROOF | Asphalt Shingle |
| TITLE | Fee Simple |
| BROKER | RE/MAX First |
| ROOMS | DIMENSIONS (m) | LEVEL |
|---|---|---|
| Game Room | 12`5" x 15`6" | Basement |
| Bedroom | 11`11" x 11`5" | Basement |
| Bedroom | 9`4" x 10`8" | Basement |
| 4pc Bathroom | 0`0" x 0`0" | Basement |
| Furnace/Utility Room | 5`2" x 9`8" | Basement |
| Foyer | 5`5" x 7`11" | Main |
| Living Room | 14`8" x 16`8" | Main |
| Kitchen | 12`8" x 14`6" | Main |
| Dining Room | 15`0" x 8`10" | Main |
| 2pc Bathroom | 0`0" x 0`0" | Main |
| Bedroom - Primary | 11`5" x 14`10" | Upper |
| Bedroom | 9`4" x 12`11" | Upper |
| Bedroom | 9`3" x 10`6" | Upper |
| Den | 15`2" x 9`11" | Upper |
| Laundry | 6`1" x 5`7" | Upper |
| 4pc Bathroom | 0`0" x 0`0" | Upper |
| 5pc Ensuite bath | 0`0" x 0`0" | Upper |

