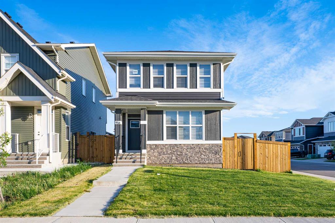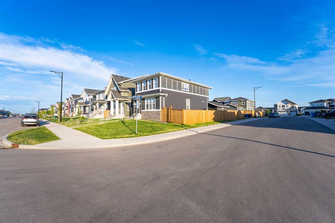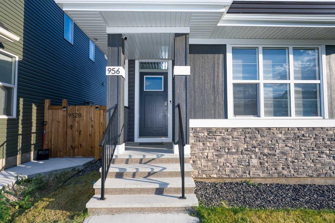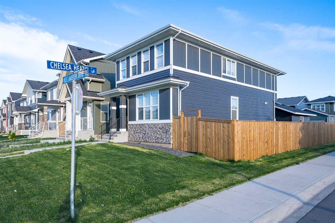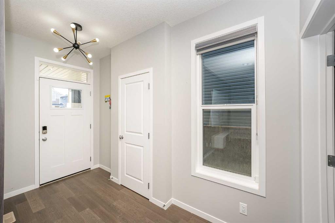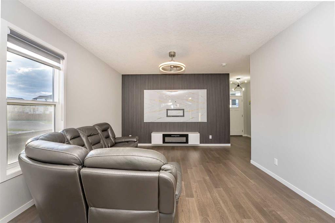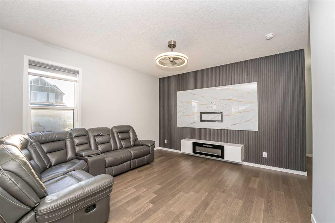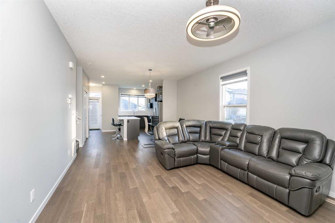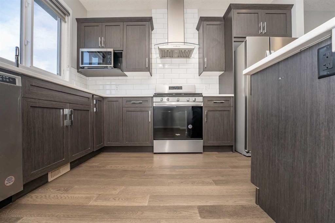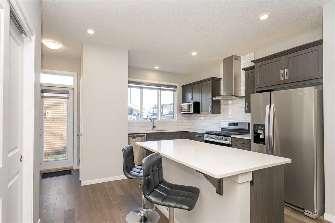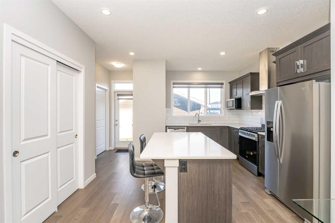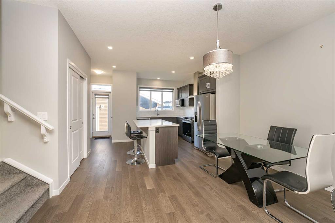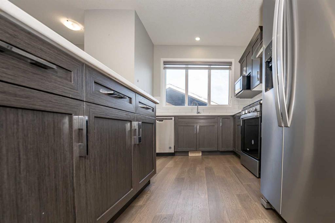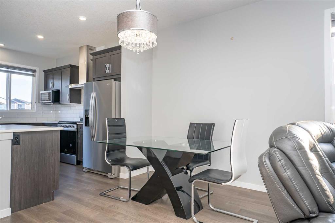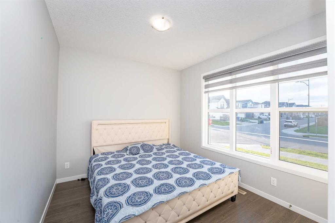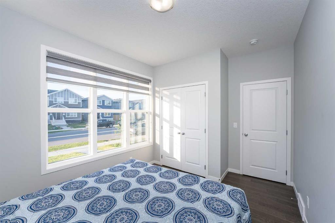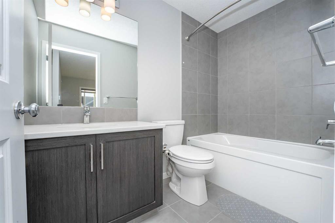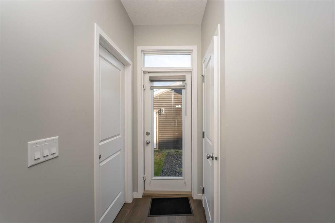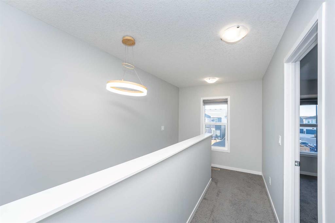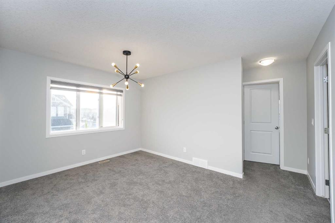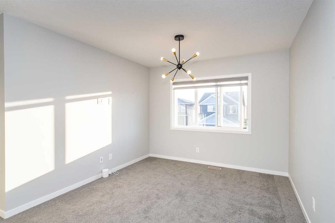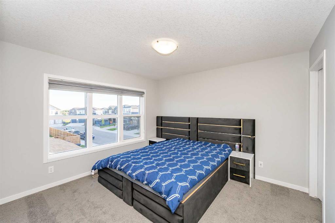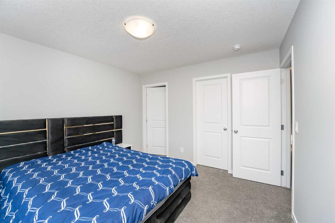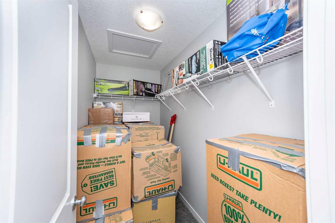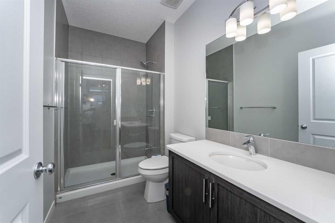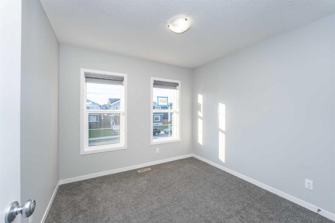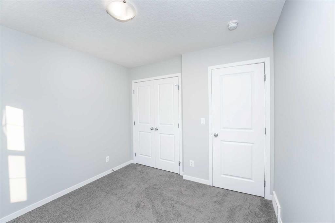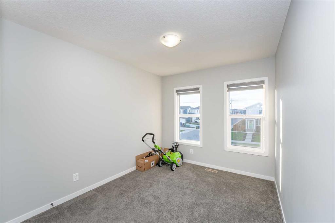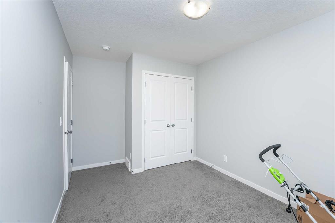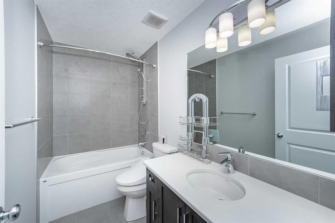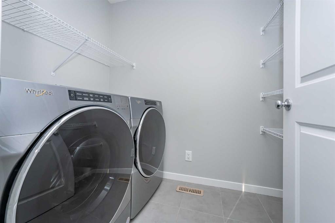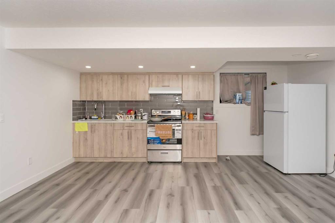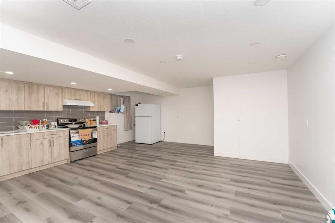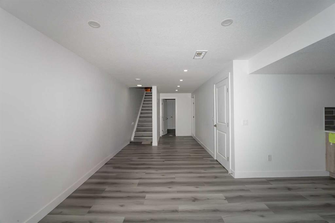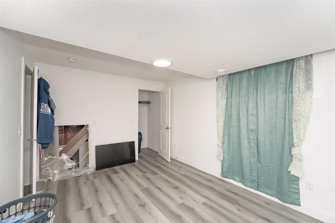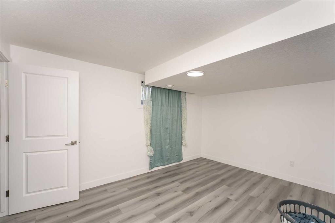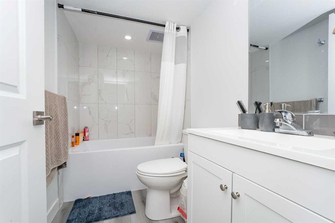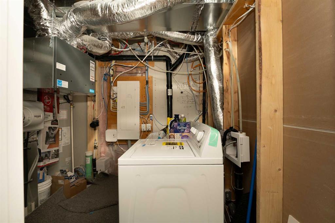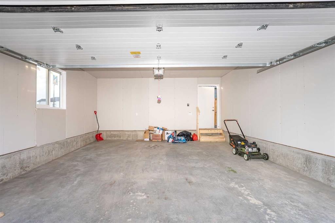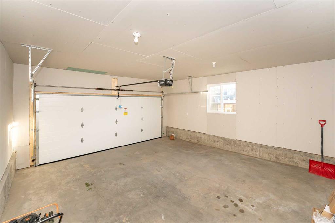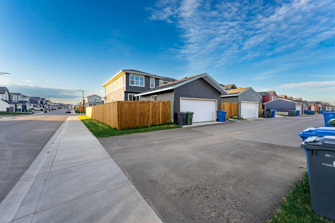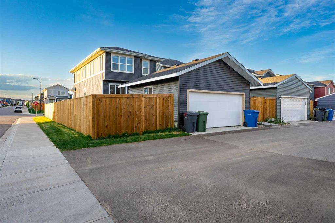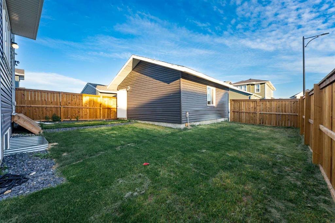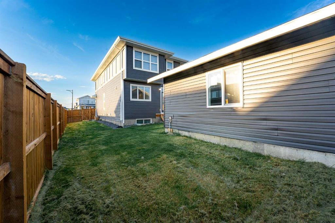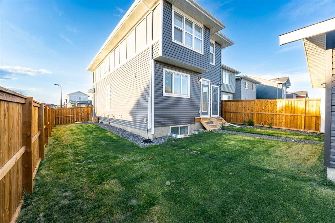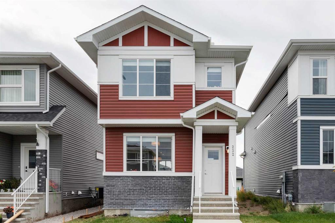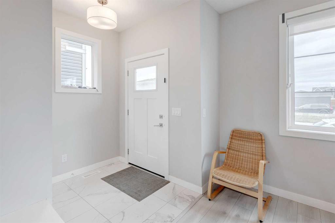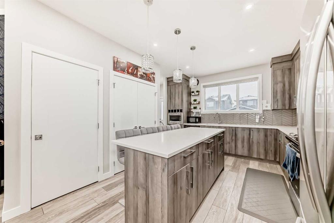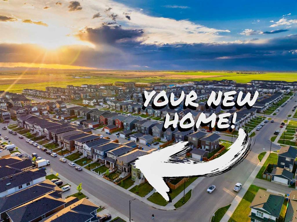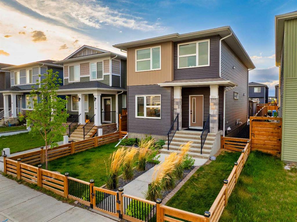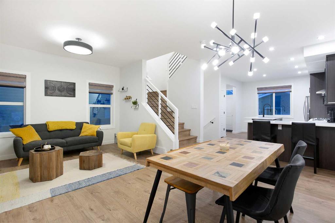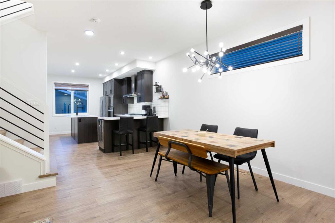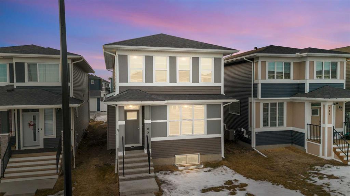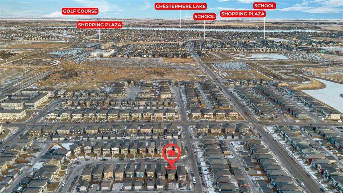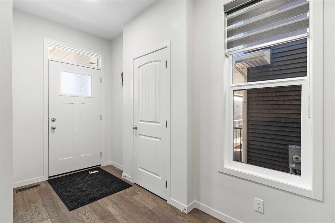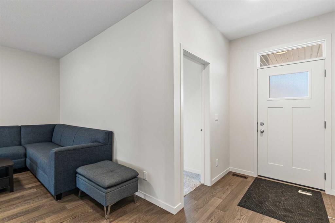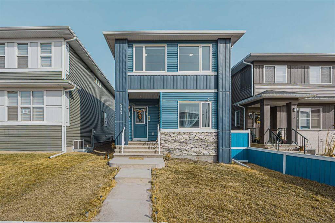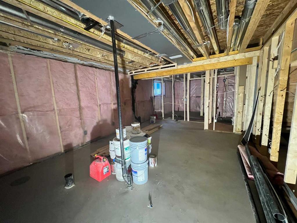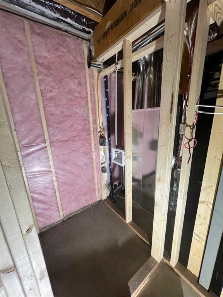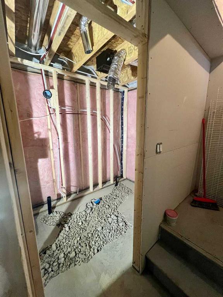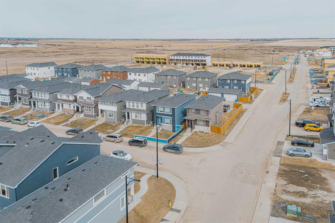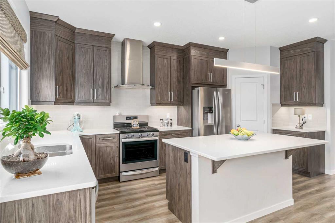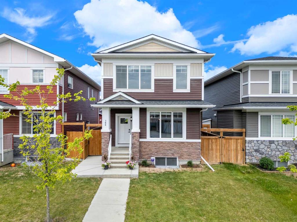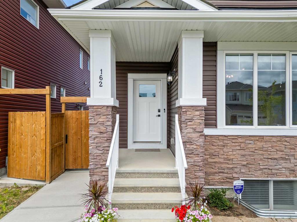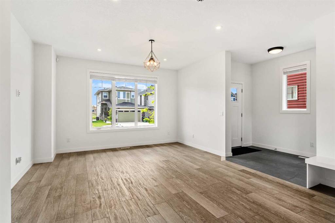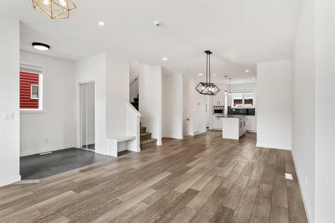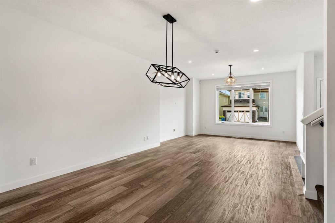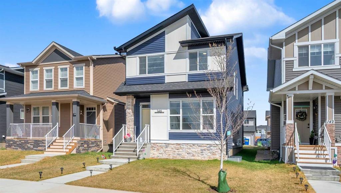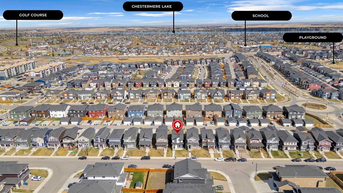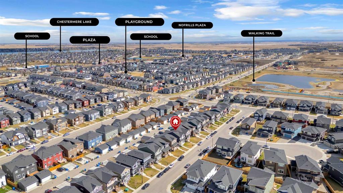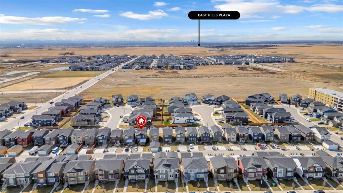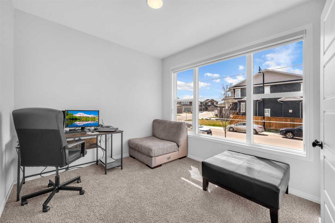956 West Lakeview Drive
Chestermere T1X 2N4
MLS® Number: A2237121
$ 679,900
5
BEDROOMS
4 + 0
BATHROOMS
1,830
SQUARE FEET
2022
YEAR BUILT
Welcome to this stunning single family home in the prime neighborhood of Chestermere, AB! Situated on a corner lot, this home offers a beautifully upgraded Kitchen with SS appliances, Spacious living & dining room and a main floor full bed full bath for your convenience. Upstairs, you will witness a good size family room for gatherings, a primary bedroom with a WIC and 4 pc ensuite. Two additional bedrooms, another 4 pc bathroom and Laundry room complete this level. Downstairs, One bedroom illegal suite with separate side entrance generates rental income. This property is just 5 minutes away from EAST HILLS SHOPPING PLAZA. Book your showing today to make it yours!
| COMMUNITY | Chelsea_CH |
| PROPERTY TYPE | Detached |
| BUILDING TYPE | House |
| STYLE | 2 Storey |
| YEAR BUILT | 2022 |
| SQUARE FOOTAGE | 1,830 |
| BEDROOMS | 5 |
| BATHROOMS | 4.00 |
| BASEMENT | Separate/Exterior Entry, Full, Suite |
| AMENITIES | |
| APPLIANCES | Dishwasher, Electric Stove, Gas Stove, Microwave, Range Hood, Refrigerator, Washer/Dryer |
| COOLING | None |
| FIREPLACE | Electric |
| FLOORING | Carpet, Tile, Vinyl |
| HEATING | Forced Air |
| LAUNDRY | Upper Level |
| LOT FEATURES | Back Yard, Corner Lot |
| PARKING | Double Garage Detached |
| RESTRICTIONS | None Known |
| ROOF | Asphalt Shingle |
| TITLE | Fee Simple |
| BROKER | Exa Realty |
| ROOMS | DIMENSIONS (m) | LEVEL |
|---|---|---|
| Kitchen | 2`2" x 10`9" | Basement |
| Bedroom | 14`1" x 10`1" | Basement |
| 4pc Bathroom | 8`0" x 5`0" | Basement |
| Game Room | 17`9" x 32`5" | Basement |
| Furnace/Utility Room | 7`11" x 9`11" | Basement |
| Kitchen | 14`9" x 11`11" | Main |
| Living Room | 13`5" x 12`10" | Main |
| Dining Room | 13`3" x 8`10" | Main |
| Foyer | 5`7" x 12`1" | Main |
| Bedroom | 13`1" x 10`0" | Main |
| 3pc Bathroom | 5`7" x 9`10" | Main |
| Family Room | 13`9" x 10`6" | Upper |
| Bedroom - Primary | 11`0" x 12`0" | Upper |
| Walk-In Closet | 4`8" x 9`6" | Upper |
| 4pc Ensuite bath | 5`1" x 9`6" | Upper |
| Bedroom | 9`9" x 10`0" | Upper |
| Bedroom | 9`1" x 13`2" | Upper |
| 4pc Bathroom | 5`1" x 9`0" | Upper |
| Laundry | 5`1" x 7`5" | Upper |

