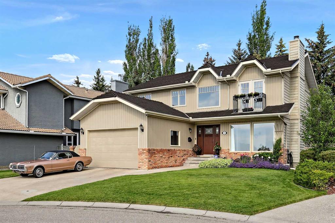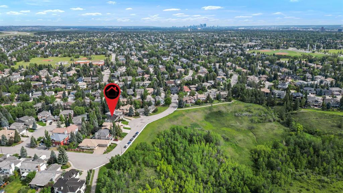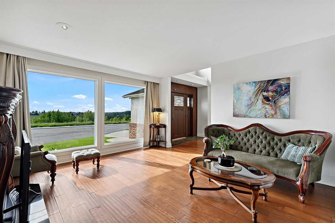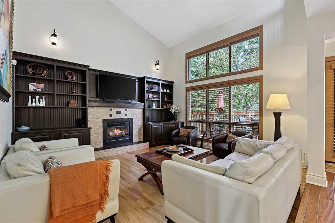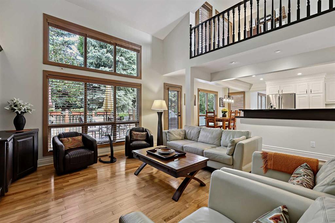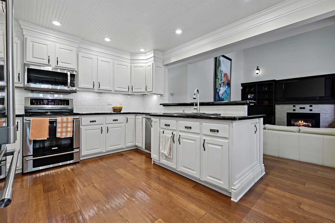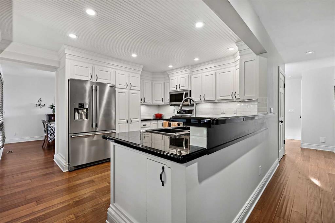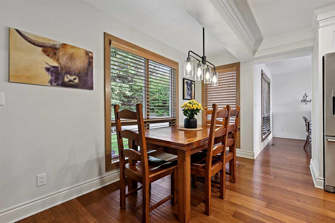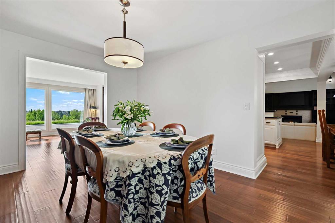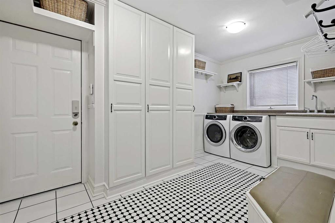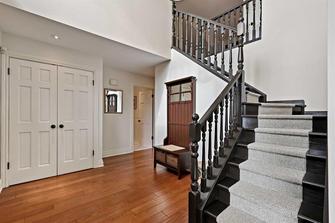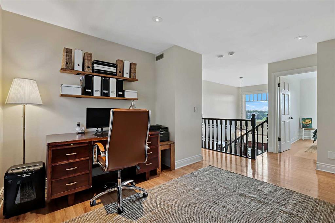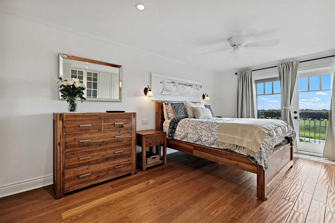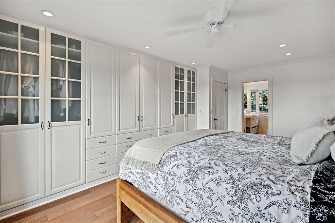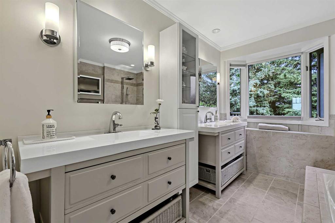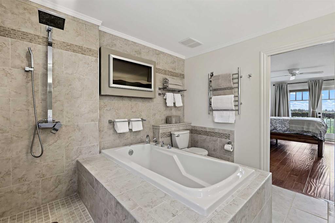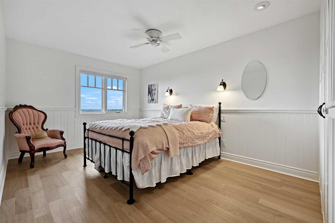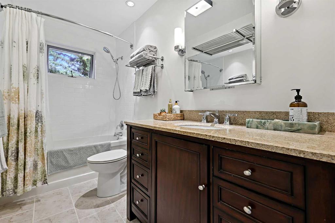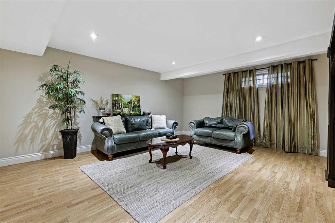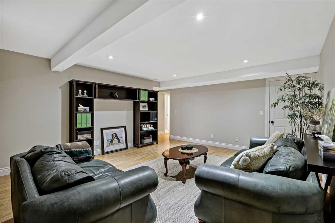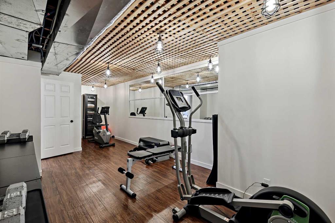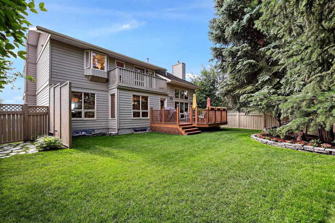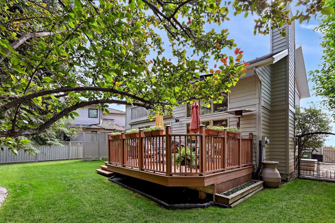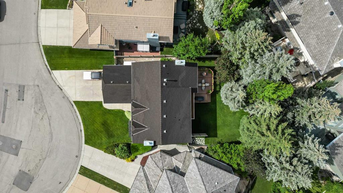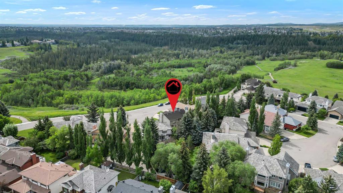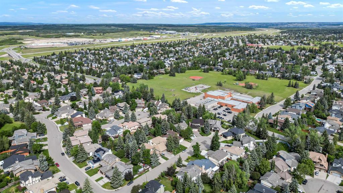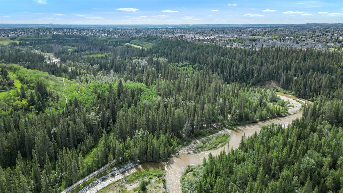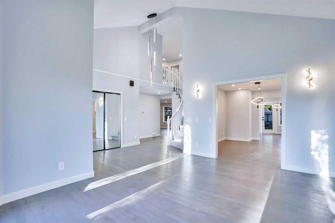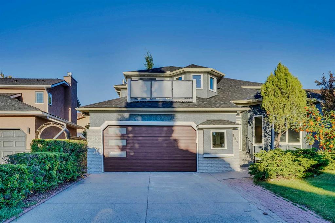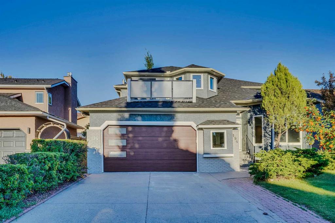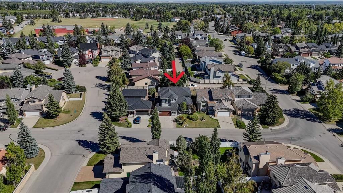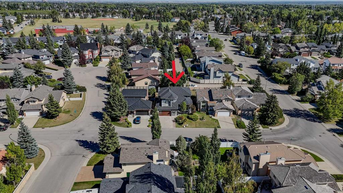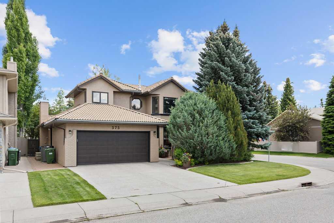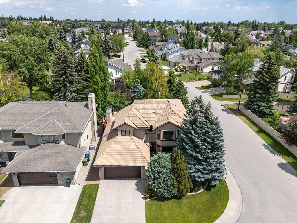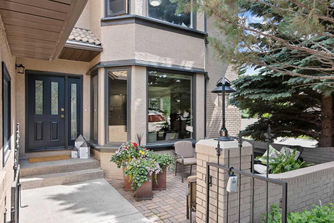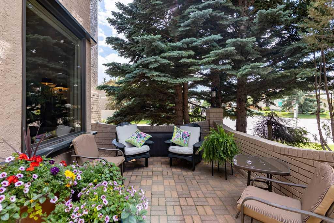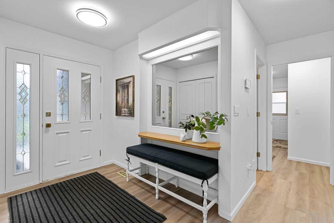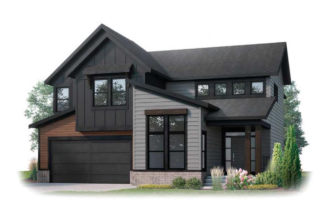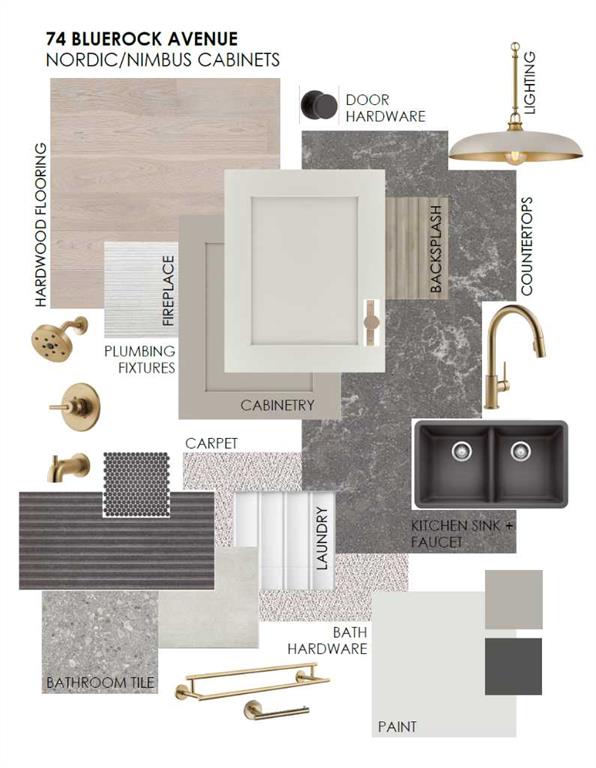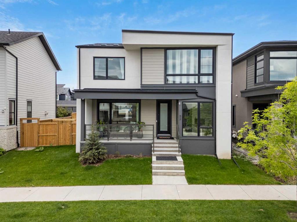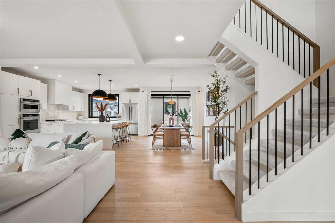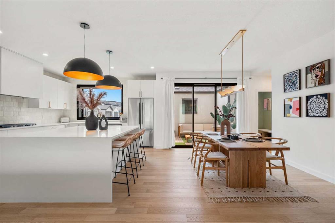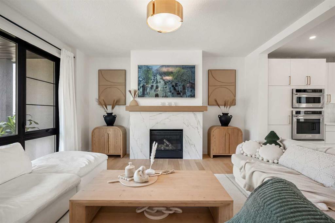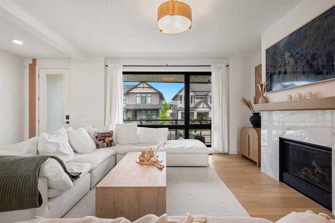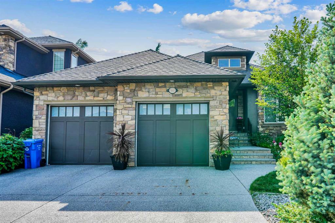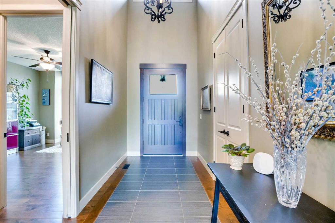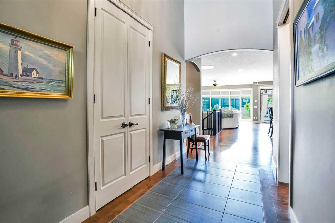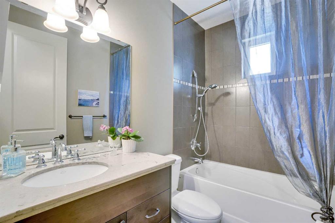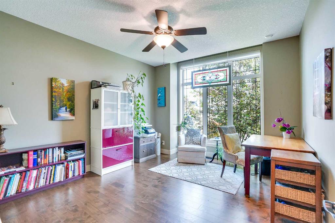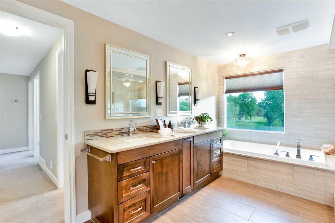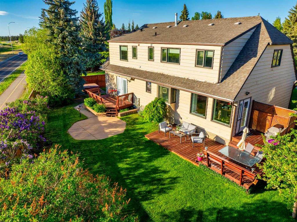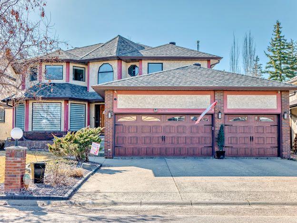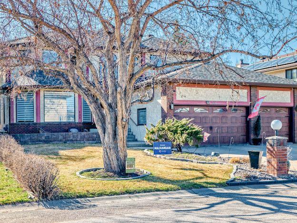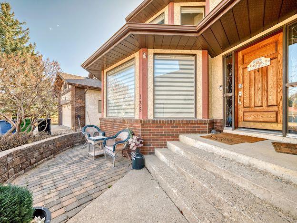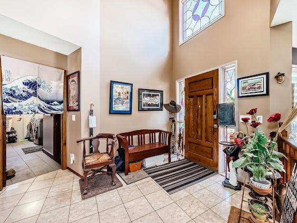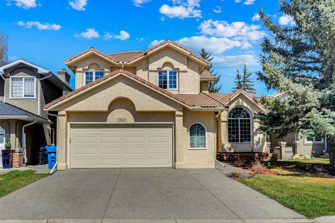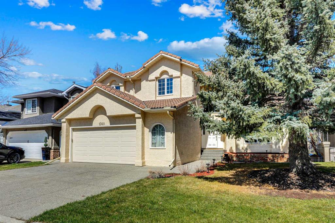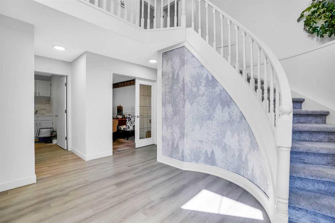163 Woodhaven Crescent SW
Calgary T2W5R3
MLS® Number: A2236336
$ 1,300,000
4
BEDROOMS
3 + 1
BATHROOMS
2,380
SQUARE FEET
1987
YEAR BUILT
OPEN HOUSE - Saturday, July 12th 2pm - 4pm ****LOCATION, VIEWS, and LIFESTYLE at its best. Welcome to nature’s front doorstep—within the city! This rare offering is tucked away on a quiet street in the highly sought-after community of Woodbine Estates. From this home, you'll be captivated by the unobstructed views, spectacular sunrises, and direct access to Fish Creek Provincial Park just steps from your front door. This home blends timeless design with a long list of thoughtful upgrades. Inside, you’re greeted by soaring two-storey vaulted ceilings and an abundance of natural light in the front entry and family room, creating a grand yet welcoming atmosphere. Other highlights on the main floor include a spacious mud/laundry room off the over height double garage, a pantry, and a well-appointed kitchen which is ideally situated in the heart of the home. From the kitchen you step outside to a private backyard with a composite deck, manicured lawn, and lush landscaping framed by mature trees—your own quiet oasis. Upstairs, you’ll find three bedrooms plus an open loft. Two upper balconies add to the charm: one off the loft with views of the backyard, and a Juliet balcony off the primary suite overlooking Fish Creek Park. The primary suite is a serene retreat featuring an oversized MaaX air tub, dual vanities, an electric fireplace, heated towel rack, and in-floor heating. Both upstairs bathrooms include in-floor heating for added comfort year-round. The basement offers a large recreation room, a fourth bedroom, a full 3-piece bathroom, and a dedicated fitness room—perfect for staying active at home or creating a private workout space. Notable upgrades include a Euroshield rubber shake roof (2010) with a transferable 50-year warranty—hail-resistant, Class C fire-rated, and energy efficient. Additional features include dual 40-gallon hot water tanks, dual furnaces with GeneralAire humidifiers, a reverse osmosis system for fridge water and ice, solid oak doors on the main and upper levels, and custom 2.5” Hunter Douglas wood blinds on west-facing windows (excluding bathrooms). For your furry companions, a convenient dog run is accessible through a dedicated doggy door on the side entrance of the home—making outdoor access safe and easy. With a one-of-a-kind location, exceptional views, and quality improvements throughout the over 3200 sqft of finished usable space, this is truly a home that offers it all—comfort, character, and connection to nature.
| COMMUNITY | Woodbine |
| PROPERTY TYPE | Detached |
| BUILDING TYPE | House |
| STYLE | 2 Storey |
| YEAR BUILT | 1987 |
| SQUARE FOOTAGE | 2,380 |
| BEDROOMS | 4 |
| BATHROOMS | 4.00 |
| BASEMENT | Full, Partially Finished |
| AMENITIES | |
| APPLIANCES | Dishwasher, Dryer, Garage Control(s), Refrigerator, Stove(s), Washer, Window Coverings |
| COOLING | None |
| FIREPLACE | Electric, Gas |
| FLOORING | Carpet, Hardwood, Tile |
| HEATING | Forced Air |
| LAUNDRY | Laundry Room, Main Level, Sink |
| LOT FEATURES | Back Yard, Backs on to Park/Green Space, Front Yard, Garden, Landscaped, Many Trees, Private, Views |
| PARKING | Double Garage Attached |
| RESTRICTIONS | Restrictive Covenant, Utility Right Of Way |
| ROOF | Rubber, See Remarks |
| TITLE | Fee Simple |
| BROKER | Century 21 Masters |
| ROOMS | DIMENSIONS (m) | LEVEL |
|---|---|---|
| Family Room | 17`2" x 14`7" | Basement |
| Exercise Room | 26`6" x 10`5" | Basement |
| Bedroom | 11`2" x 10`4" | Basement |
| Storage | 15`7" x 13`10" | Basement |
| Workshop | 14`1" x 13`10" | Basement |
| 3pc Bathroom | 8`0" x 3`7" | Basement |
| Living Room | 14`5" x 12`11" | Main |
| Family Room | 15`1" x 14`10" | Main |
| Kitchen | 11`6" x 10`4" | Main |
| Dining Room | 14`4" x 11`0" | Main |
| Breakfast Nook | 10`5" x 7`7" | Main |
| Foyer | 11`1" x 10`10" | Main |
| Laundry | 14`6" x 8`0" | Main |
| 2pc Bathroom | 7`10" x 3`1" | Main |
| Bonus Room | 10`1" x 7`10" | Upper |
| Bedroom - Primary | 17`8" x 10`10" | Upper |
| 5pc Ensuite bath | 10`10" x 10`2" | Upper |
| Bedroom | 10`10" x 8`11" | Upper |
| Balcony | 6`6" x 2`8" | Upper |
| Bedroom | 14`8" x 10`5" | Upper |
| 4pc Bathroom | 10`2" x 4`11" | Upper |
| Balcony | 15`7" x 4`3" | Upper |

