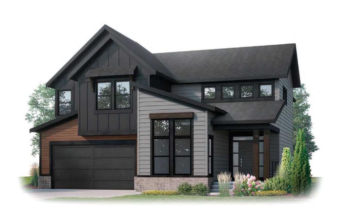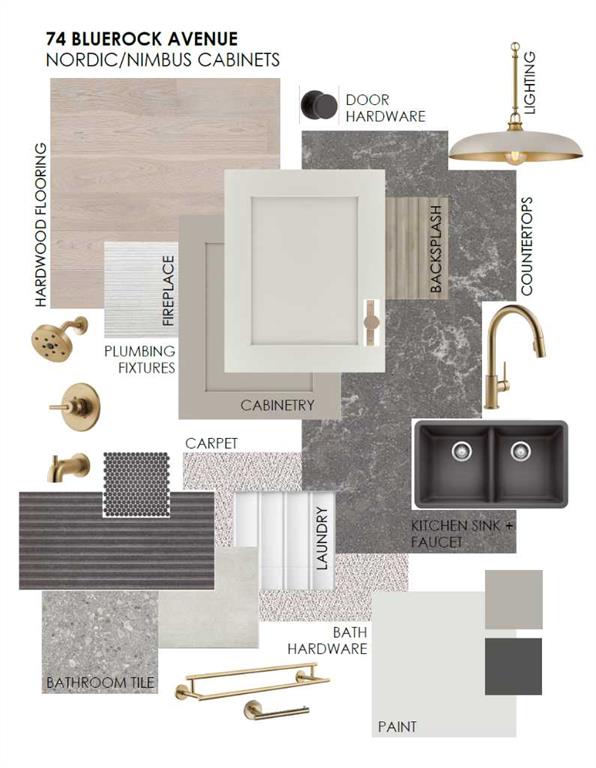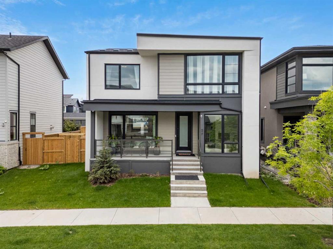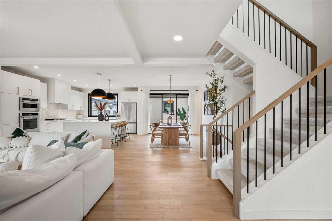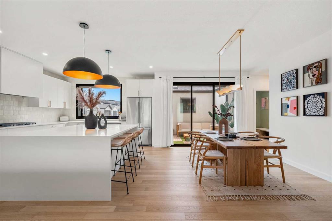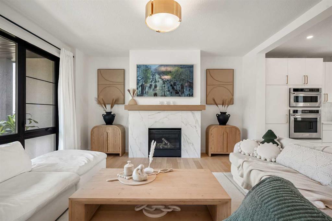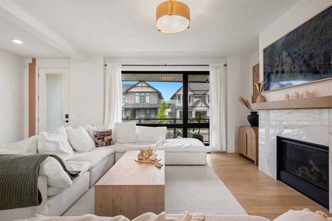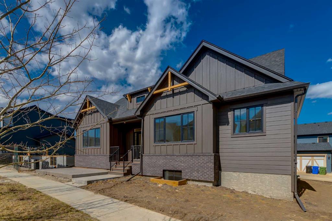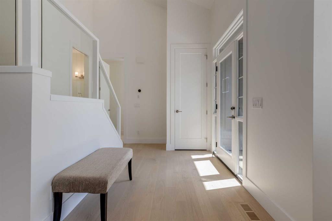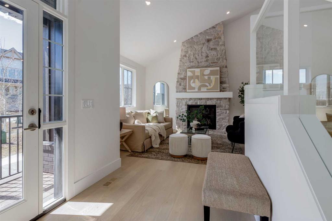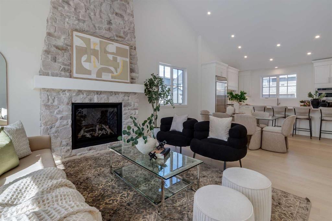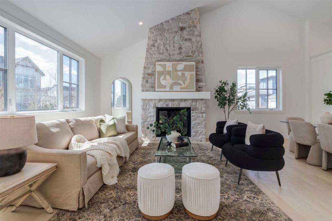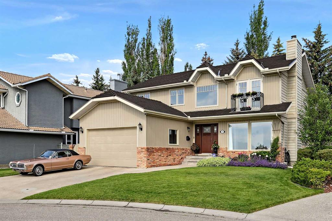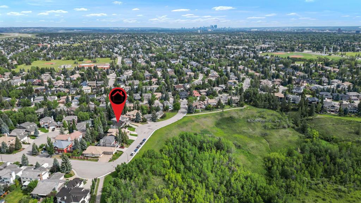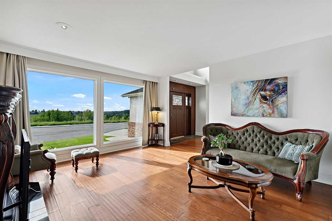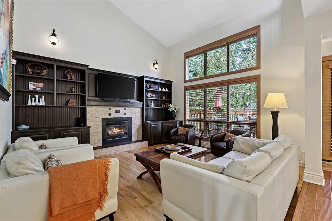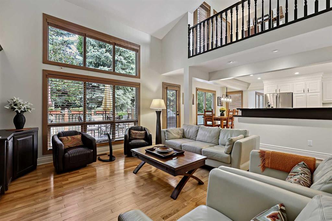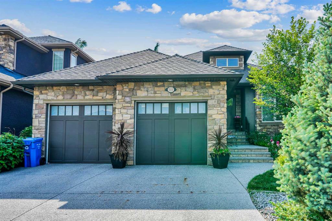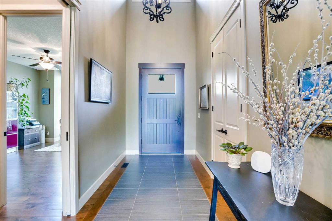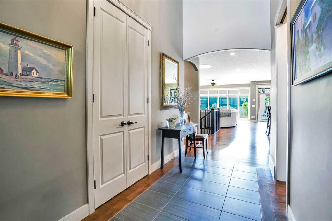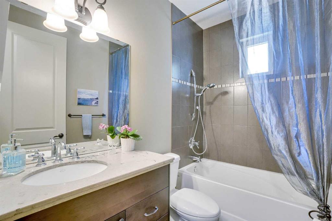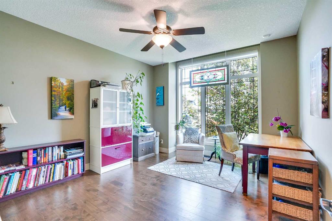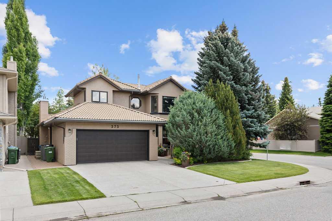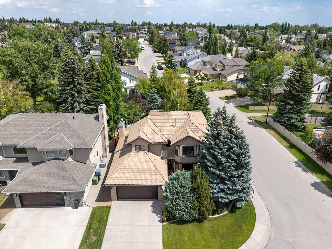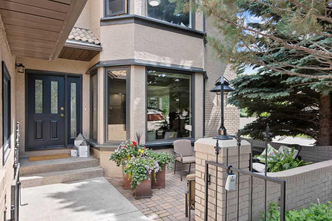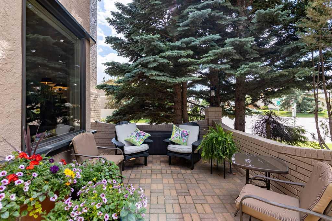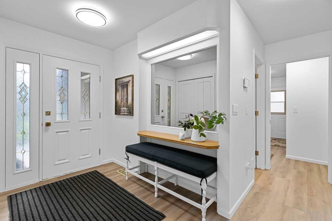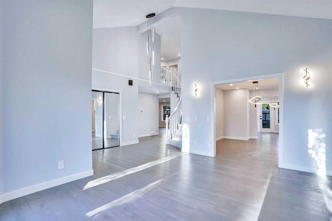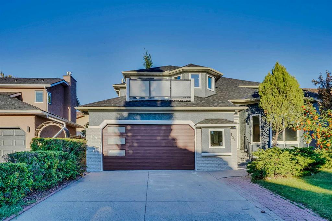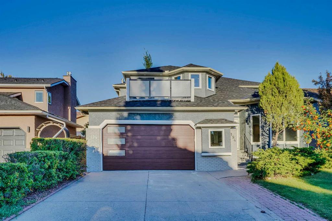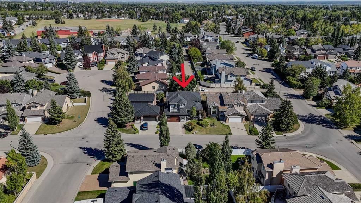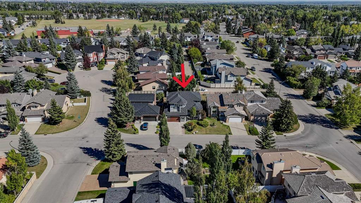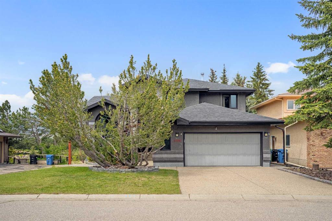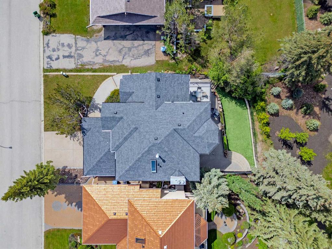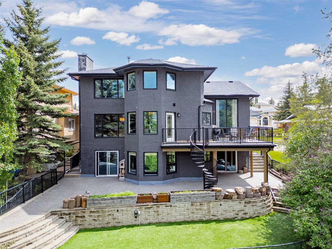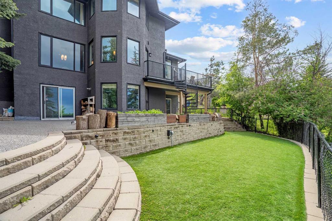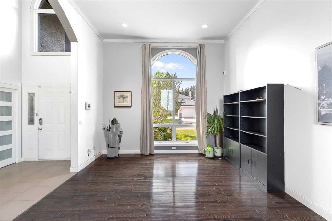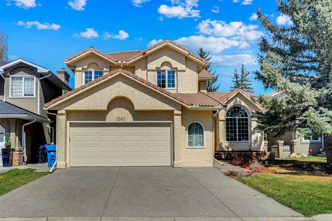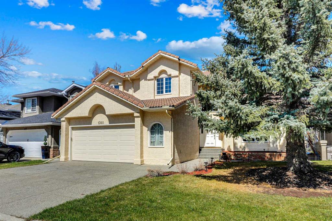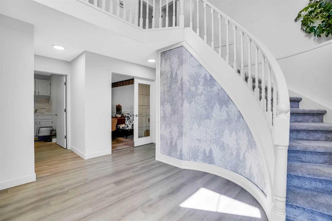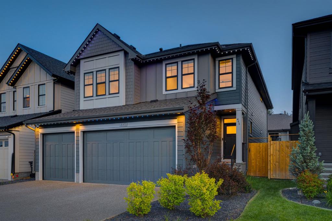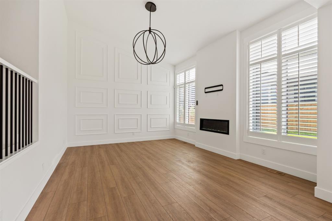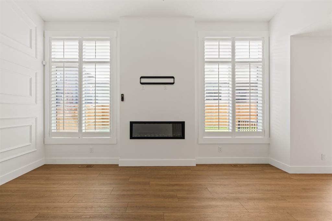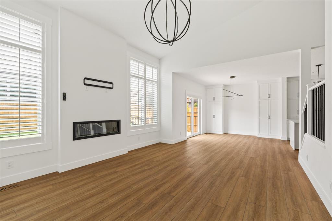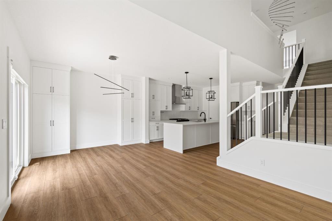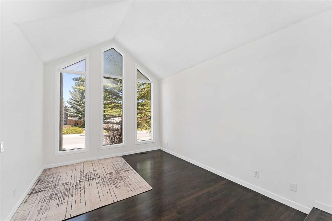74 Bluerock Avenue SW
Calgary T2Y 0R4
MLS® Number: A2237730
$ 1,199,900
3
BEDROOMS
2 + 1
BATHROOMS
2,700
SQUARE FEET
2025
YEAR BUILT
The Summit at 2,707 sqft is a brand-new home, featuring a stunning 42’ wide design, with a triple tandem car garage. The exterior features urban mountain architecture with Hardie board siding & stone. The interior palette showcases high quality finishings, including 10’ main floor ceilings, engineered oak hardwood flooring and quartz countertops throughout. The kitchen features two-tone HDF cabinetry with soft close doors and drawers, Frigidaire Professional serries appliances including gas range, granite sink, and champagne bronze hardware. Located off the kitchen is a large 18’ x 11’ deck. The main floor executive office features 12’ ceilings with large street facing windows. The upper-floor features 2 large secondary bedrooms, large 4pc jack and jill bathroom and an upper floor laundry connecting to the primary bedroom oversized walk-in closet. The spacious primary includes a 5-pc ensuite with oversized shower and free-standing tub. The front yard is fully landscaped. Photos are representative.
| COMMUNITY | Alpine Park |
| PROPERTY TYPE | Detached |
| BUILDING TYPE | House |
| STYLE | 2 Storey |
| YEAR BUILT | 2025 |
| SQUARE FOOTAGE | 2,700 |
| BEDROOMS | 3 |
| BATHROOMS | 3.00 |
| BASEMENT | Full, Unfinished |
| AMENITIES | |
| APPLIANCES | Dishwasher, Garage Control(s), Gas Range, Humidifier, Microwave, Range Hood, Refrigerator |
| COOLING | None |
| FIREPLACE | Electric |
| FLOORING | Carpet, Ceramic Tile, Hardwood |
| HEATING | Forced Air, Natural Gas |
| LAUNDRY | Upper Level |
| LOT FEATURES | Back Yard, Corner Lot, Landscaped |
| PARKING | Tandem, Triple Garage Attached |
| RESTRICTIONS | Easement Registered On Title, Restrictive Covenant, Utility Right Of Way |
| ROOF | Asphalt Shingle |
| TITLE | Fee Simple |
| BROKER | Bode Platform Inc. |
| ROOMS | DIMENSIONS (m) | LEVEL |
|---|---|---|
| Den | 10`6" x 15`0" | Main |
| 2pc Bathroom | 0`0" x 0`0" | Main |
| Dining Room | 17`6" x 11`4" | Main |
| Family Room | 18`6" x 13`6" | Main |
| Bedroom - Primary | 17`6" x 12`6" | Upper |
| 5pc Ensuite bath | 0`0" x 0`0" | Upper |
| Bonus Room | 12`0" x 10`6" | Upper |
| 5pc Bathroom | 0`0" x 0`0" | Upper |
| Bedroom | 10`8" x 12`4" | Upper |
| Bedroom | 10`0" x 11`10" | Upper |

