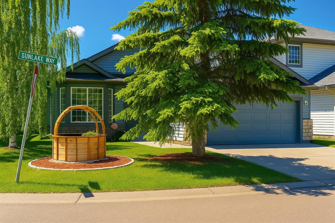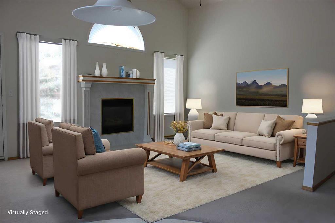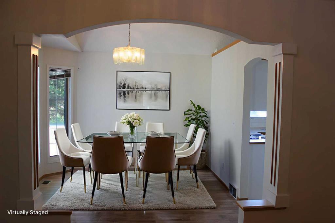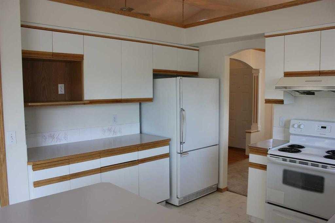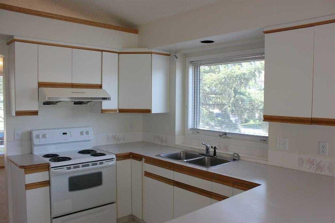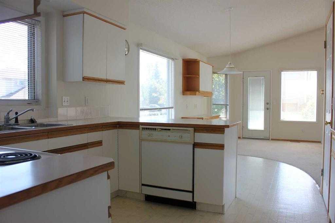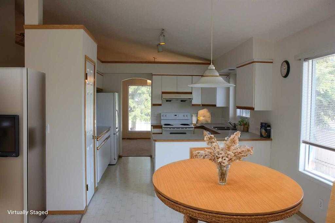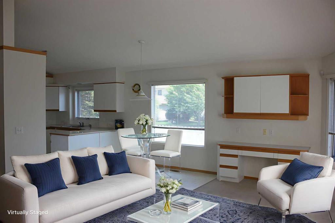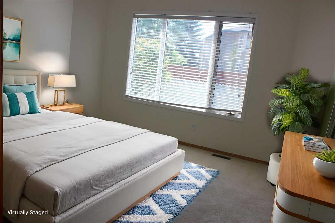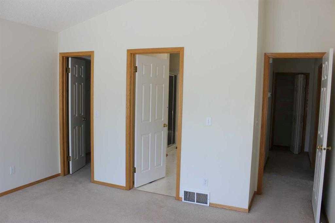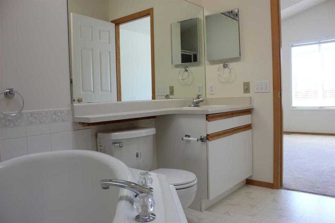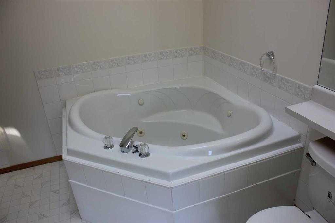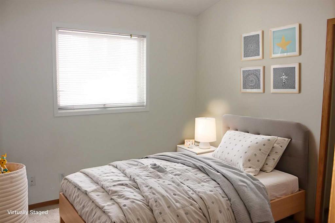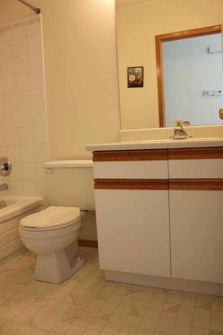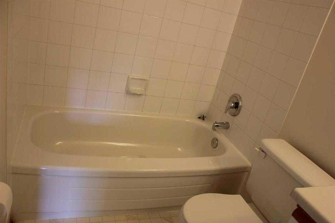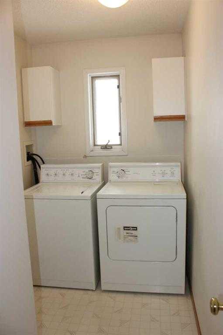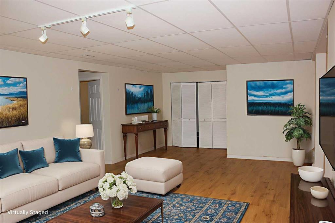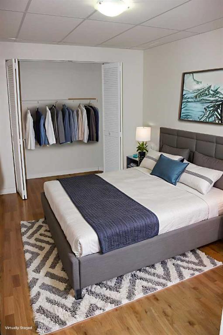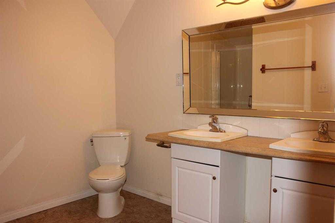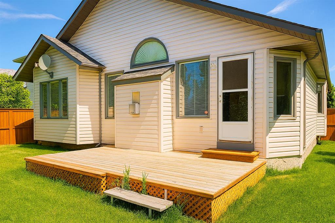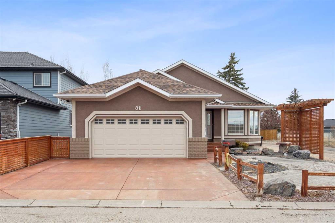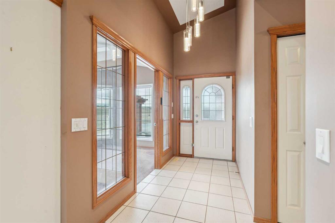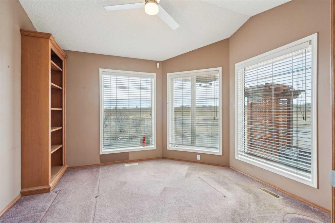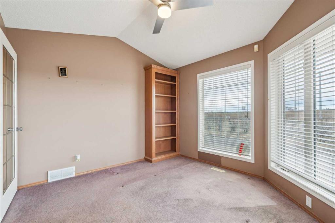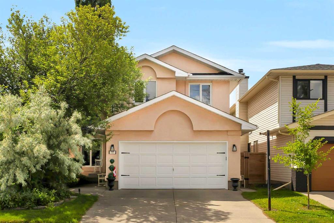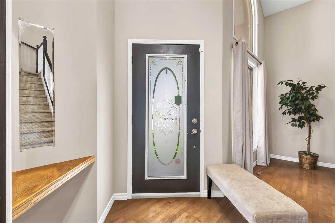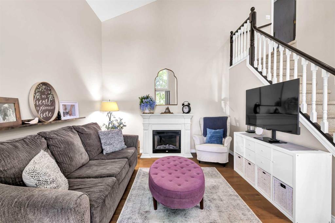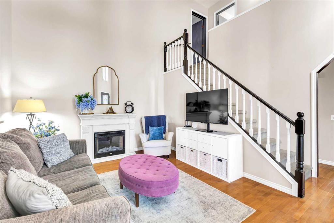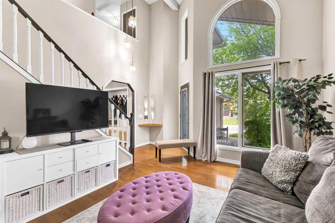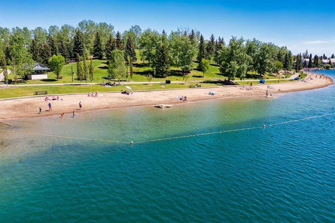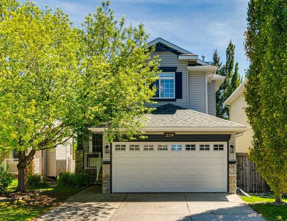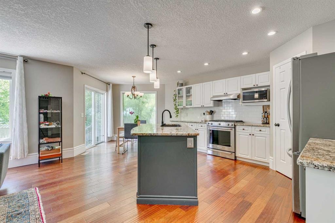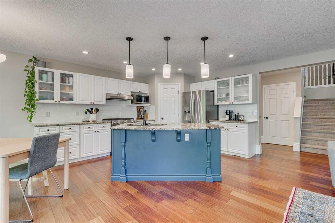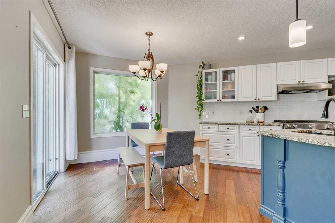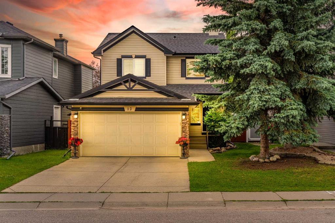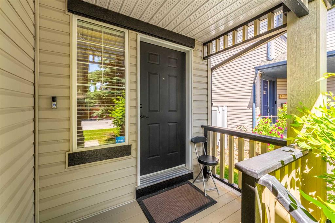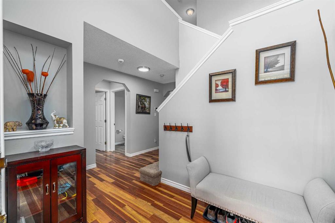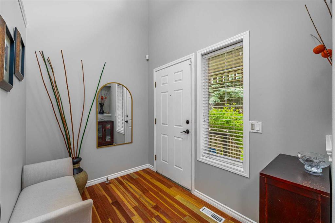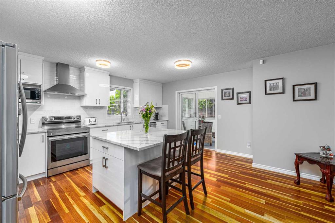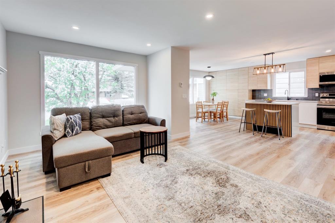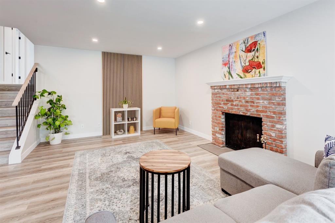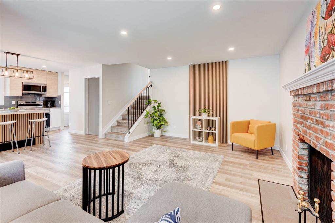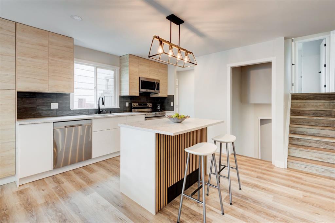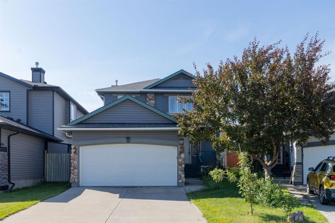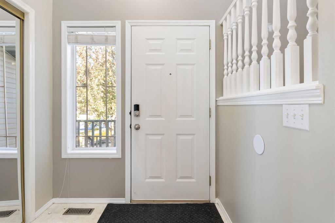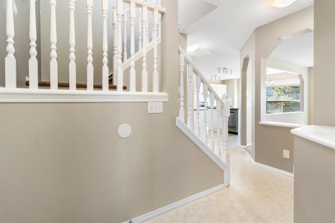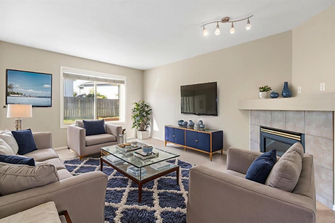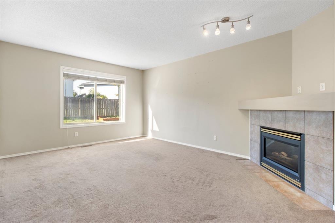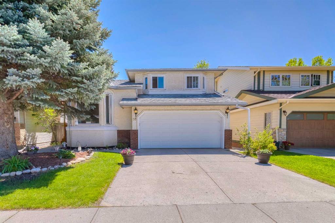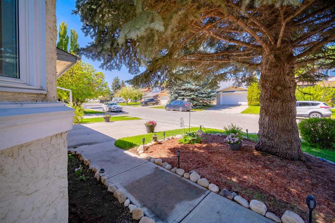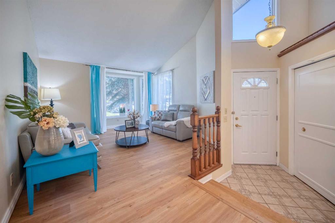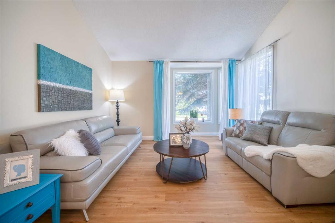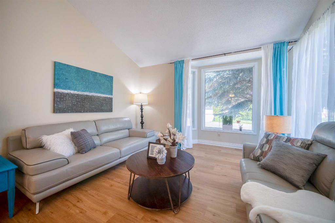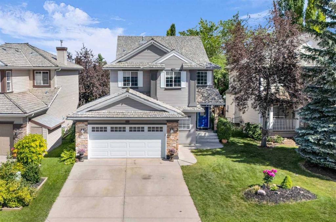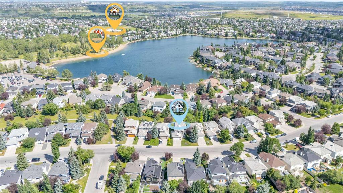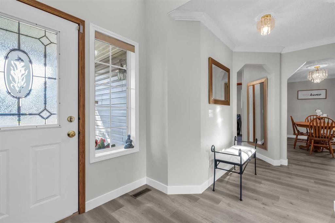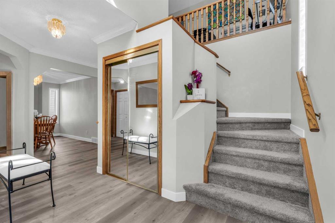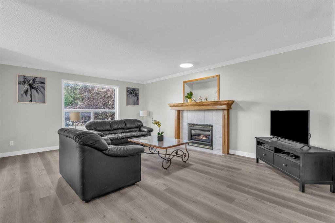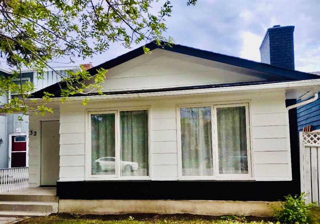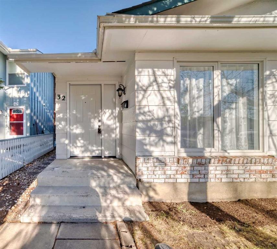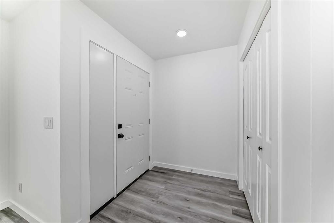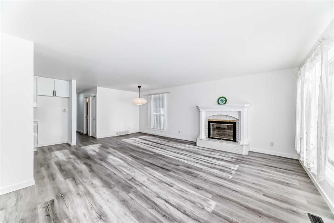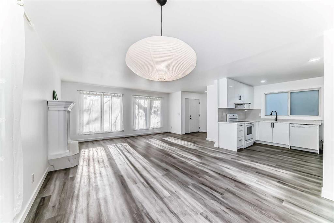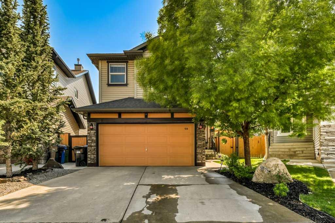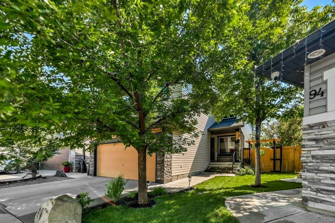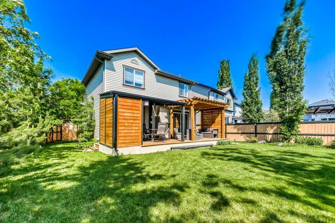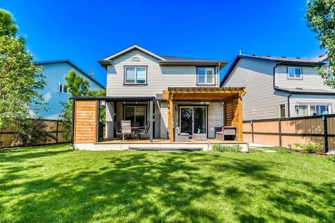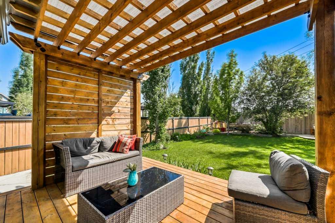179 Sunlake Way SE
Calgary T2X 3H4
MLS® Number: A2240060
$ 674,500
3
BEDROOMS
3 + 0
BATHROOMS
1,413
SQUARE FEET
1993
YEAR BUILT
Rare Find! Bungalows in the sought-after lake community of Sundance are few and far between—especially at this price—making this spacious, well-cared-for home an exceptional opportunity for empty nesters, downsizers, or anyone craving the ease of single-level living. Set on a large corner lot with a sunny, south-facing backyard, this inviting bungalow offers over 2,700 sq. ft. of thoughtfully designed living space across two levels. Step inside to soaring vaulted ceilings that create an airy, open feel throughout the main floor. The bright dining area flows effortlessly into the classic white kitchen, complete with timeless cabinetry, abundant counter and storage space, and direct access to your backyard deck—perfect for summer BBQs and relaxing in the sun. A charming breakfast nook with a built-in hutch adds warmth and functionality, making every morning feel special. The vaulted primary bedroom is a true retreat, featuring a generous walk-in closet and a 4-piece ensuite to unwind at the end of the day. A second main-floor bedroom and a full 4-piece bath provide flexibility for visiting family, grandkids, or a home office. The convenience of a main-floor laundry room makes daily chores a breeze, adding to the comfort that bungalow living provides. Downstairs, you’ll find a fully finished basement that expands your living space with a spacious family room—perfect for movie nights, game days, or hosting friends. Two additional bedrooms and another full bathroom ensure there’s plenty of room for guests to feel right at home. Two dedicated hobby or craft rooms make it easy to pursue your passions, while ample storage keeps everything organized. Living in Sundance means enjoying the best of both worlds: a peaceful, established community with year-round lake access, and quick connections to major roads, transit, shopping, schools, and the beautiful pathways of Fish Creek Park. You’ll love morning walks, summer swims, and the welcoming community vibe that make Sundance such a special place to call home. If you’ve been waiting for an affordable, move-in ready bungalow with space to grow and a backyard to enjoy, don’t miss this chance—homes like this rarely come up. Book your showing today and start the next chapter in comfort and style!
| COMMUNITY | Sundance |
| PROPERTY TYPE | Detached |
| BUILDING TYPE | House |
| STYLE | Bungalow |
| YEAR BUILT | 1993 |
| SQUARE FOOTAGE | 1,413 |
| BEDROOMS | 3 |
| BATHROOMS | 3.00 |
| BASEMENT | Finished, Full |
| AMENITIES | |
| APPLIANCES | Dishwasher, Dryer, Electric Stove, Garage Control(s), Range Hood, Refrigerator, Wall/Window Air Conditioner, Washer |
| COOLING | None |
| FIREPLACE | Gas, Living Room, Tile |
| FLOORING | Carpet, Hardwood, Laminate, Linoleum |
| HEATING | Fireplace(s), Forced Air, Natural Gas |
| LAUNDRY | Main Level |
| LOT FEATURES | Back Lane, Back Yard, Corner Lot, Landscaped, Low Maintenance Landscape |
| PARKING | Double Garage Attached |
| RESTRICTIONS | Encroachment, Utility Right Of Way |
| ROOF | Asphalt Shingle |
| TITLE | Fee Simple |
| BROKER | Royal LePage Benchmark |
| ROOMS | DIMENSIONS (m) | LEVEL |
|---|---|---|
| Den | 12`10" x 9`0" | Basement |
| Bedroom | 14`2" x 9`0" | Basement |
| 4pc Bathroom | 9`4" x 9`6" | Basement |
| Game Room | 27`11" x 26`4" | Basement |
| Den | 11`7" x 11`4" | Basement |
| Furnace/Utility Room | 9`5" x 11`7" | Basement |
| Living Room | 21`0" x 13`0" | Main |
| Bedroom - Primary | 13`5" x 15`1" | Main |
| 4pc Ensuite bath | 9`10" x 10`1" | Main |
| 4pc Bathroom | 4`11" x 7`10" | Main |
| Kitchen | 11`3" x 19`1" | Main |
| Bedroom | 9`11" x 9`6" | Main |
| Laundry | 9`11" x 5`6" | Main |
| Dining Room | 11`4" x 10`9" | Main |
| Foyer | 12`10" x 9`0" | Main |

