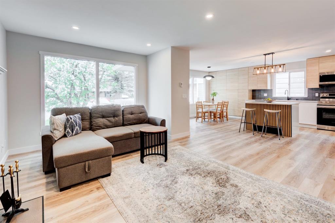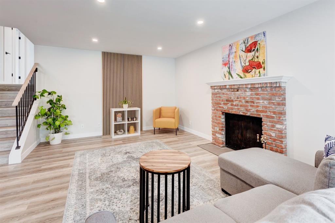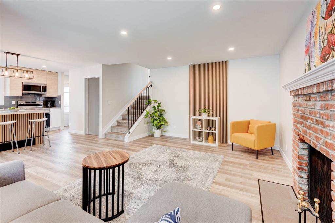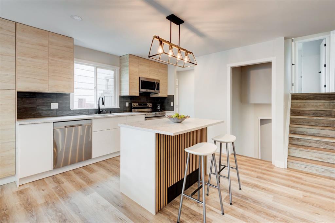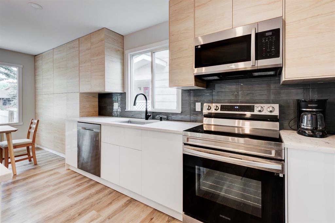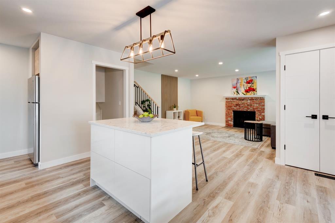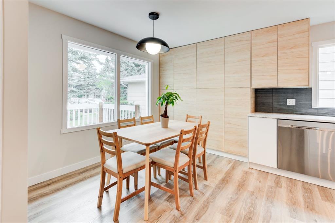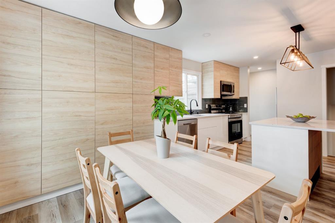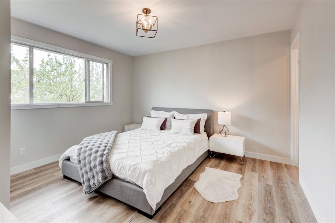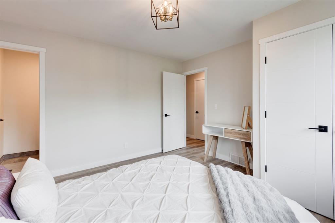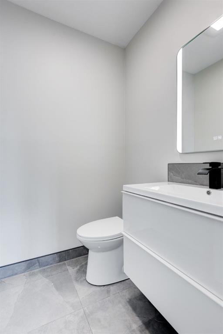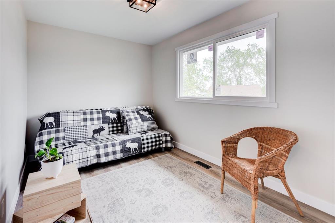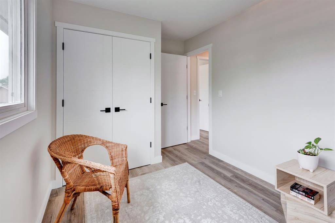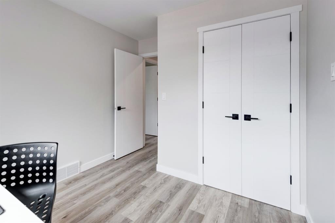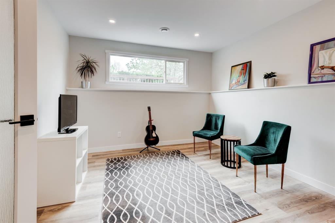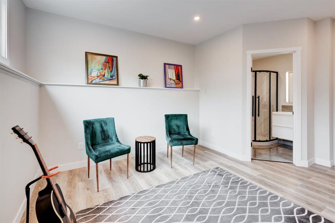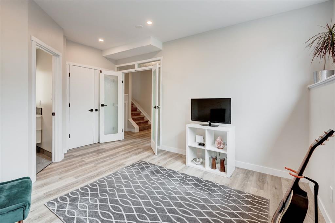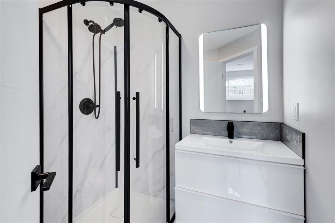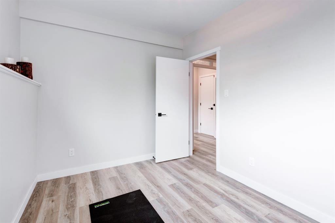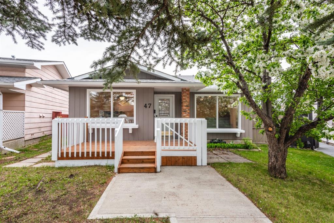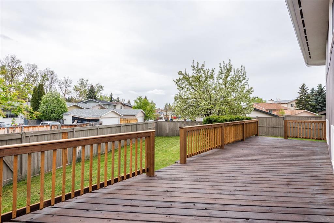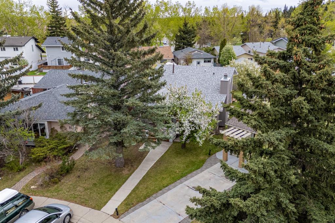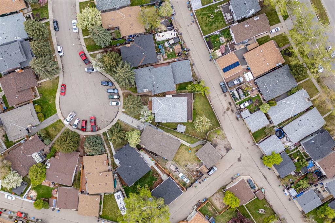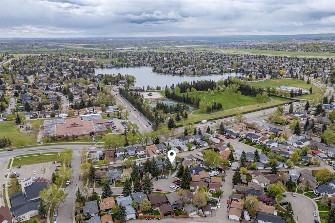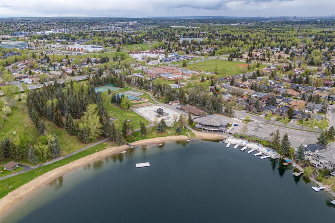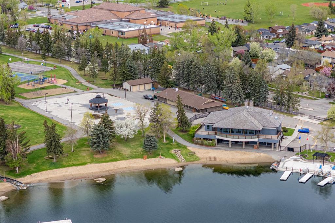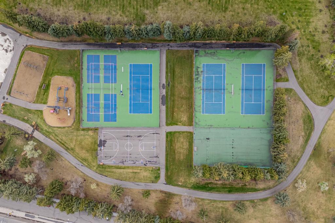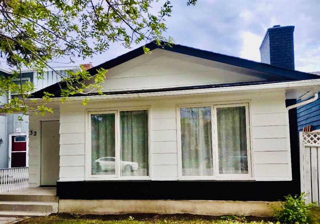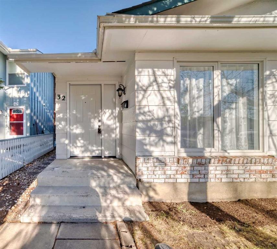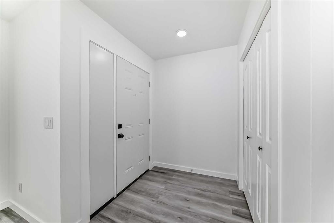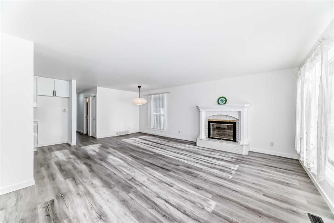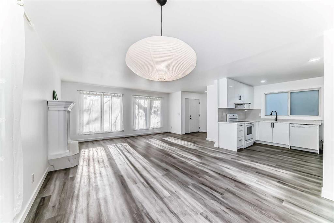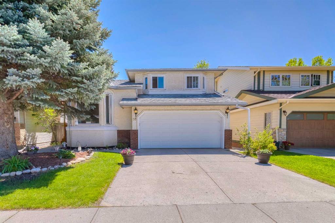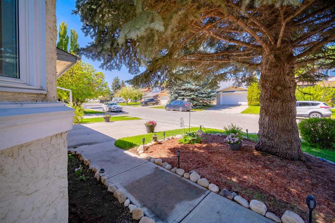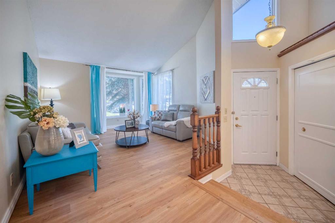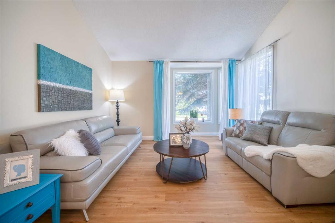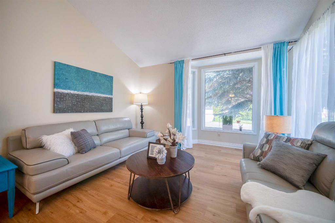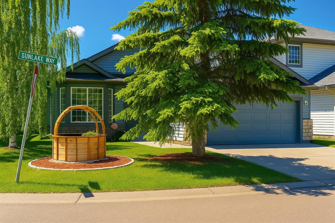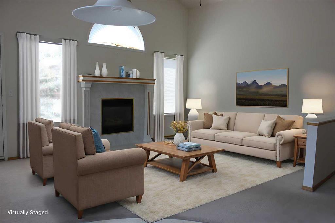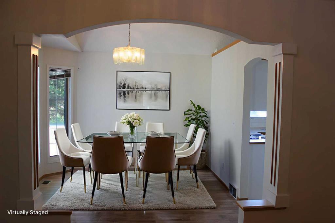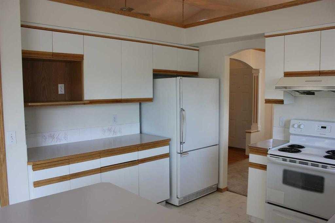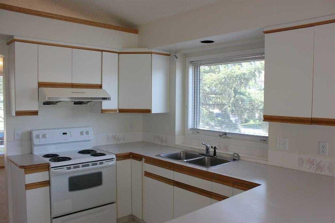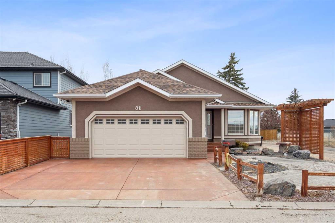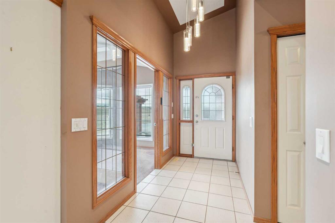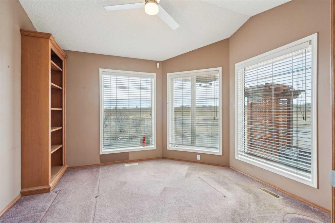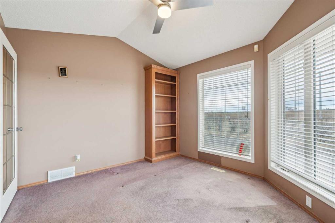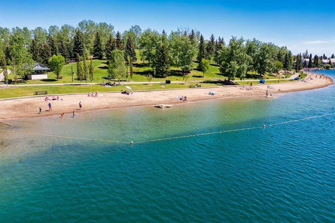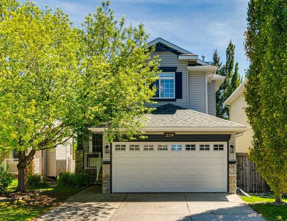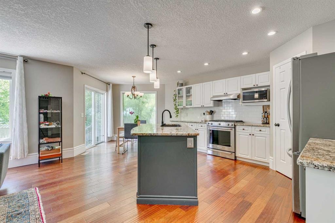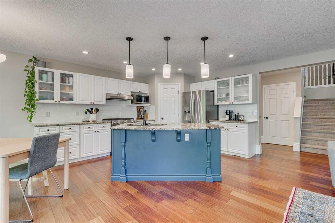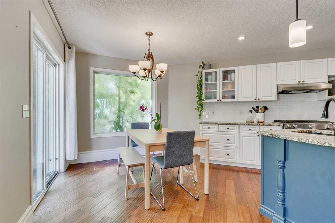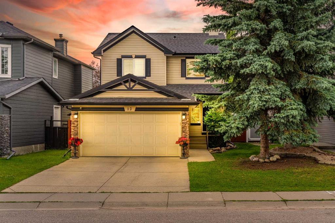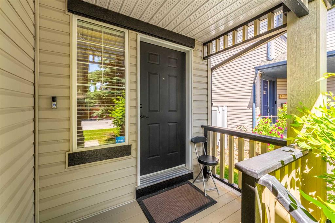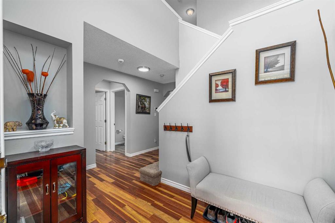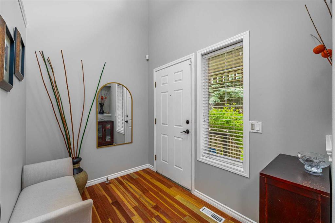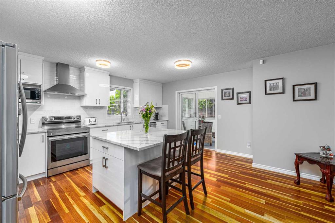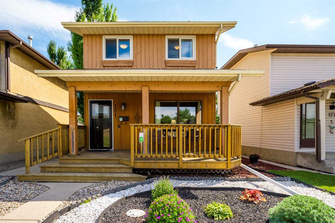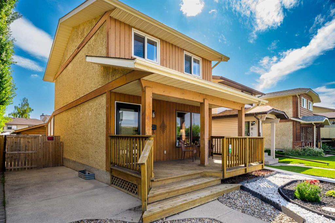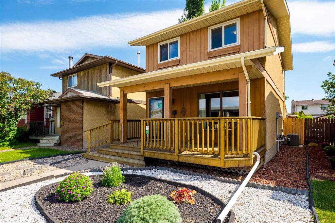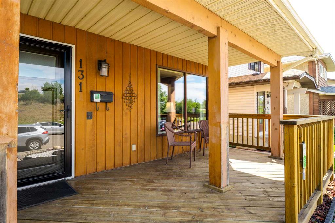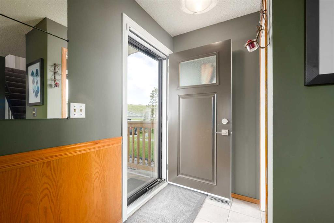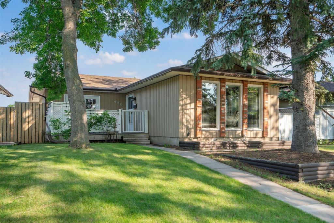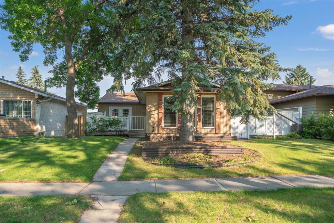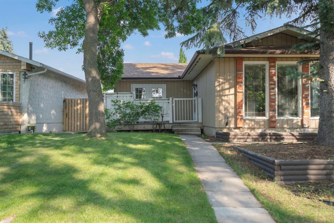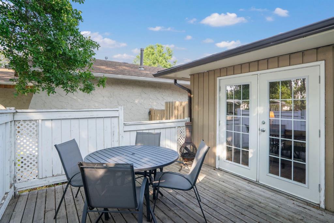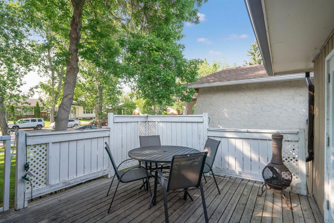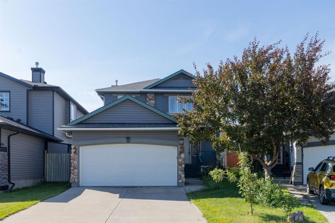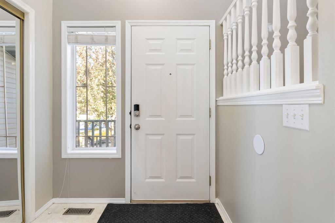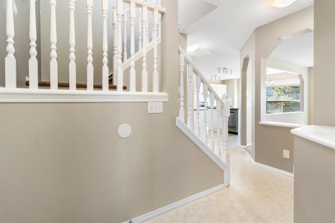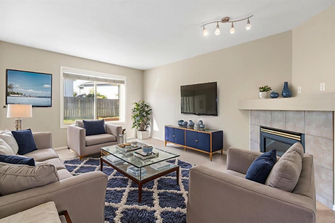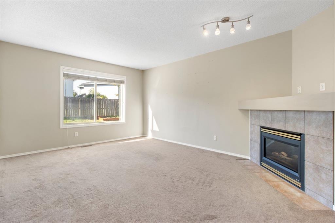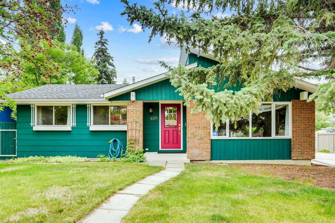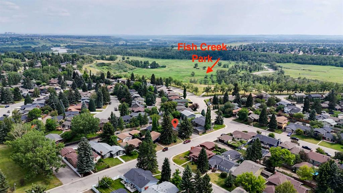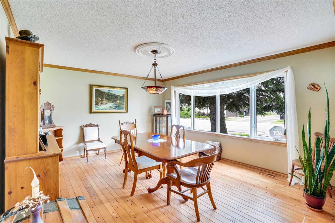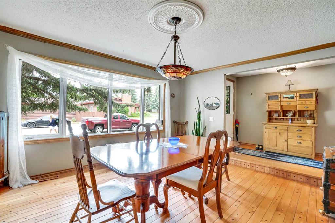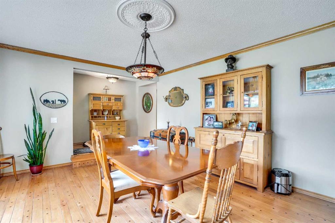47 Sunbank Place SE
Calgary T2X 1W8
MLS® Number: A2224180
$ 649,900
5
BEDROOMS
2 + 1
BATHROOMS
1,082
SQUARE FEET
1981
YEAR BUILT
***PRICE REDUCED***Envision your family making lasting memories in this stunning, fully renovated 3-level split, nestled on a huge pie-shaped lot in a quiet cul-de-sac within the highly desirable Lake Sundance community. The main level features an impressive modern kitchen with a full wall of cabinetry, quartz countertops, a central island with breakfast bar and stainless steel appliances. The adjacent dining room provides a charming backdrop for meals as you look out onto the endearing front porch. Opposite the kitchen, the expansive living room boasts a stylish panel feature wall, a cozy wood-burning fireplace and a large front window overlooking the beautiful apple tree in the mature front yard. Upstairs, you’ll find a spacious master bedroom with its own 2-piece ensuite, along with two additional bedrooms and a shared 4-piece bathroom, ideal for families. The lower level is thoughtfully finished with one bedroom featuring elegant french doors and a 3-piece ensuite and another bedroom that offers flexibility to be used as a rec room, office, or home gym. Enjoy laminate flooring throughout, some newer windows, sleek black hardware and designer light fixtures that add a stylish, cohesive touch across all levels. This home doesn't just offer stunning living spaces, it also includes a spacious crawl space perfect for storage ideal for seasonal items, storage bins, tools, and so much more. Stepping outside into the private, oversized backyard, you’ll see for yourself how easy it is to materialize your ideal way of unwinding. Whether it’s entertaining guests, growing your own mini organic garden, or building your dream garage, the space is teeming with potential. Not to mention, with the wrap-around deck and pie-shaped lot, the possibilities truly are endless. Located in Sundance, one of Calgary’s most sought-after lake communities, you'll enjoy exclusive access to Sundance Lake, offering swimming, boating, fishing, and skating. The community also features a clubhouse, beach volleyball courts, picnic areas and year-round events and programs for families. Schools for all grade levels are nearby, along with shopping, dining and excellent transit access. This is the perfect blend of modern living, outdoor space and unbeatable community lifestyle. Don’t miss your chance to own a beautifully upgraded home in a premiere lake community.
| COMMUNITY | Sundance |
| PROPERTY TYPE | Detached |
| BUILDING TYPE | House |
| STYLE | 3 Level Split |
| YEAR BUILT | 1981 |
| SQUARE FOOTAGE | 1,082 |
| BEDROOMS | 5 |
| BATHROOMS | 3.00 |
| BASEMENT | Finished, Full |
| AMENITIES | |
| APPLIANCES | Dishwasher, Dryer, Refrigerator, Stove(s), Washer |
| COOLING | None |
| FIREPLACE | Wood Burning |
| FLOORING | Ceramic Tile, Laminate |
| HEATING | Forced Air, Natural Gas |
| LAUNDRY | In Basement |
| LOT FEATURES | Pie Shaped Lot |
| PARKING | Off Street, Rear Drive, Stall |
| RESTRICTIONS | Restrictive Covenant |
| ROOF | Asphalt Shingle |
| TITLE | Fee Simple |
| BROKER | RE/MAX iRealty Innovations |
| ROOMS | DIMENSIONS (m) | LEVEL |
|---|---|---|
| 3pc Ensuite bath | 6`1" x 5`10" | Basement |
| Bedroom | 8`6" x 11`3" | Basement |
| Bedroom | 14`8" x 11`7" | Basement |
| Furnace/Utility Room | 10`8" x 9`6" | Basement |
| Dining Room | 7`1" x 9`5" | Main |
| Foyer | 4`1" x 4`0" | Main |
| Kitchen | 11`5" x 10`9" | Main |
| Living Room | 18`3" x 16`4" | Main |
| Mud Room | 3`9" x 7`2" | Main |
| 2pc Ensuite bath | 4`11" x 4`4" | Second |
| 4pc Bathroom | 4`11" x 7`6" | Second |
| Bedroom | 9`0" x 10`8" | Second |
| Bedroom | 8`1" x 14`4" | Second |
| Bedroom - Primary | 12`4" x 12`4" | Second |

