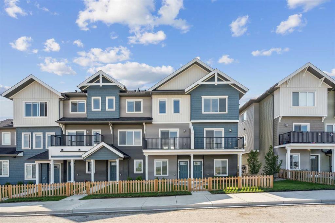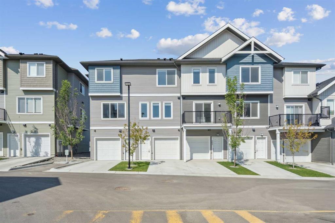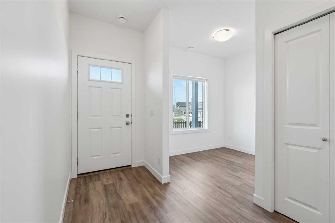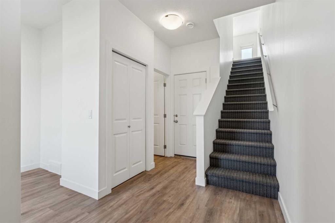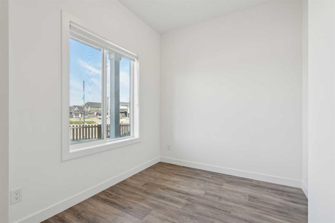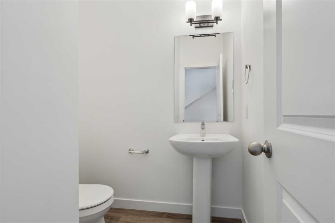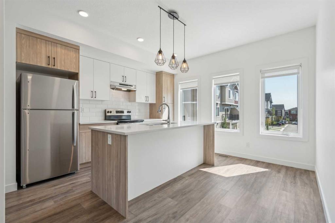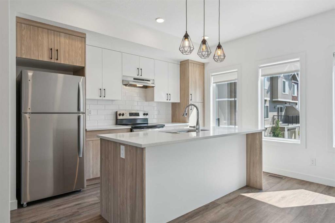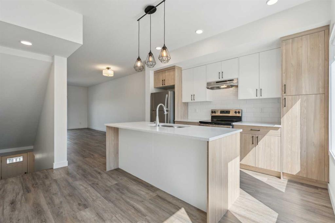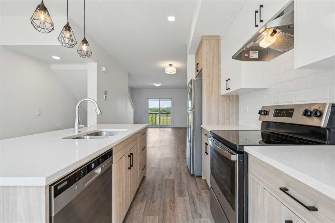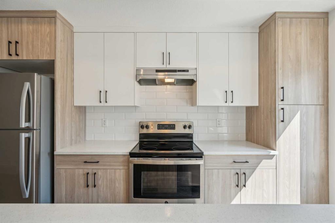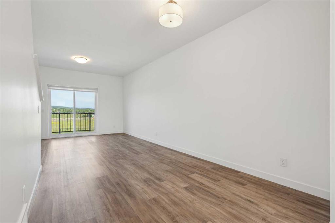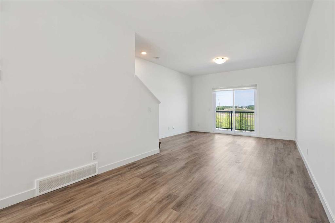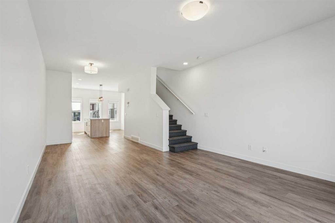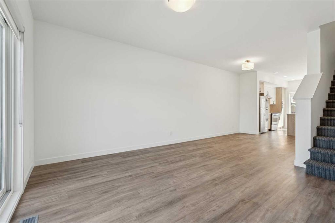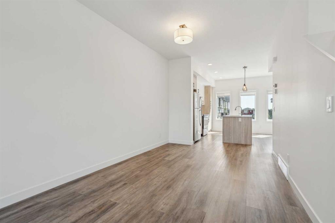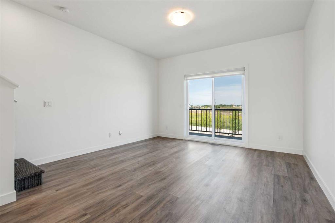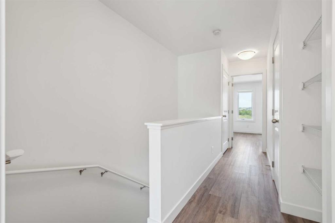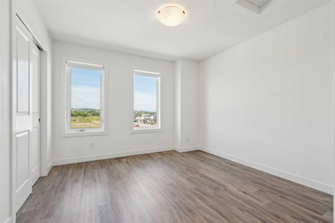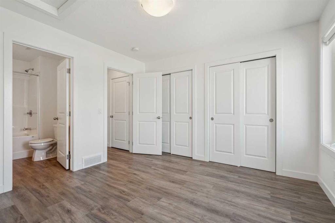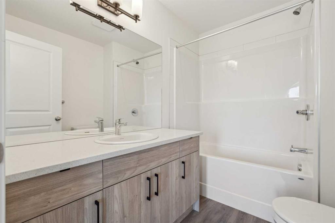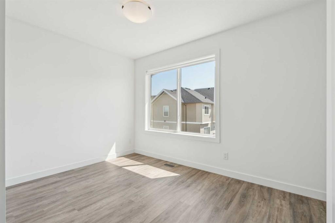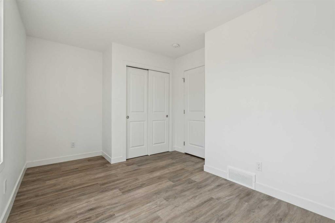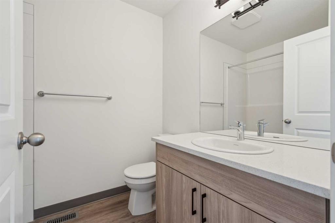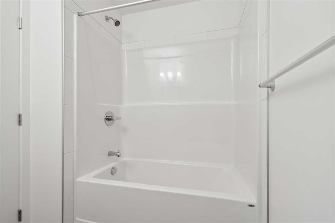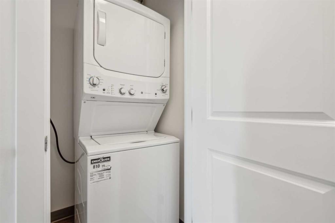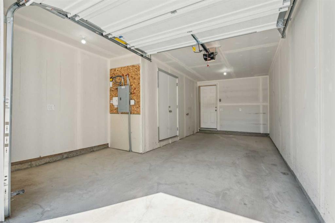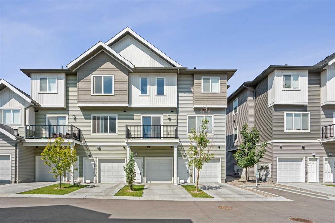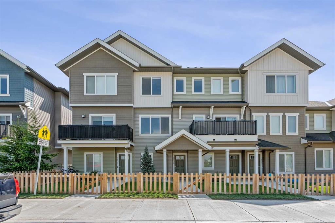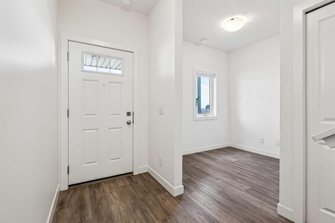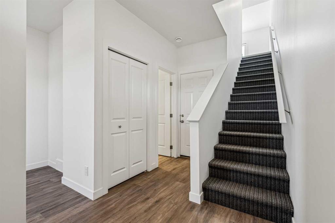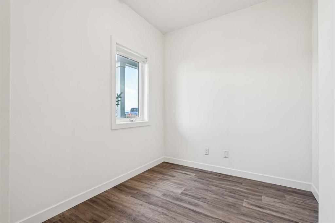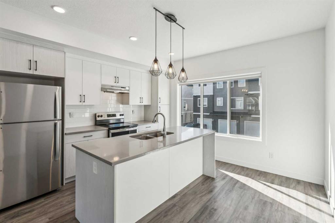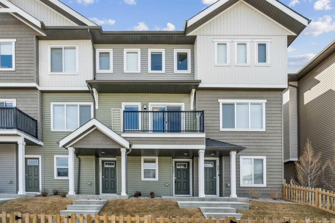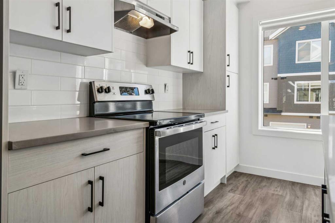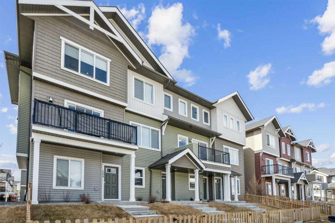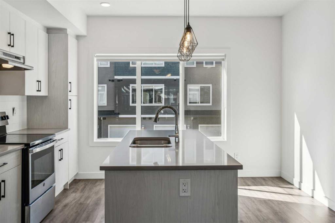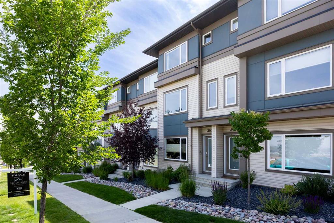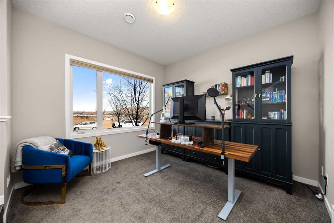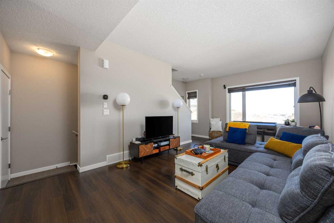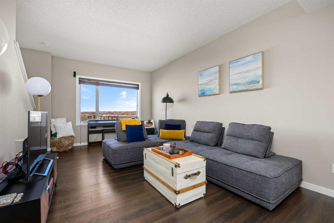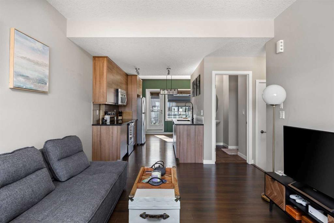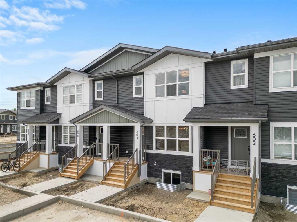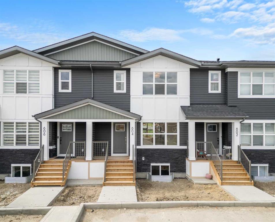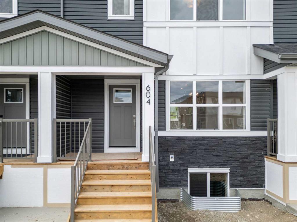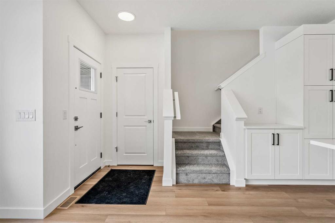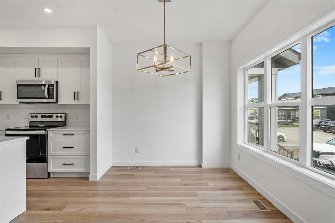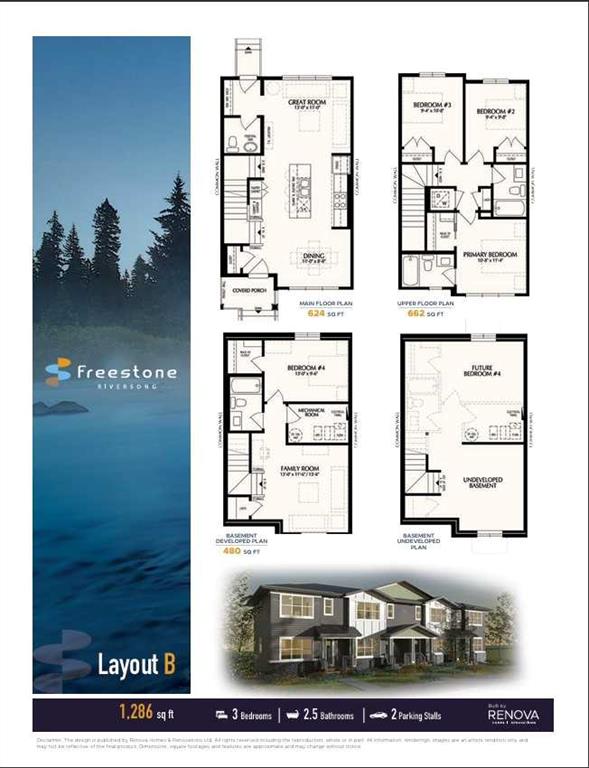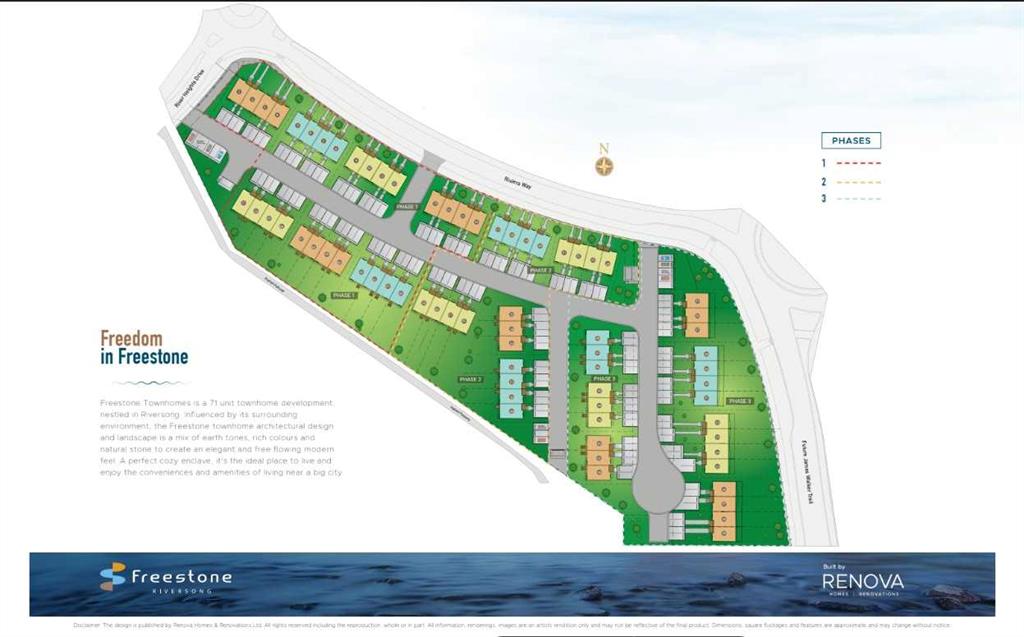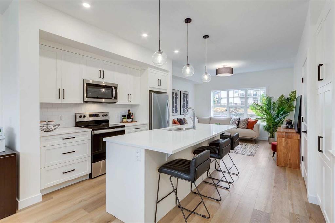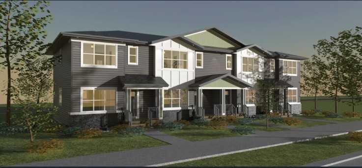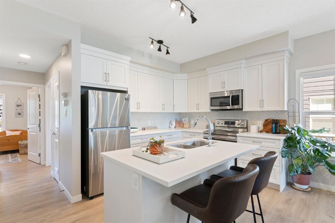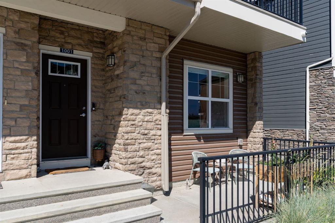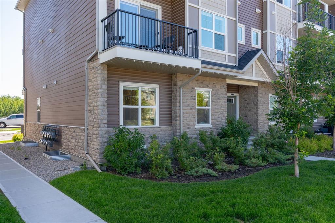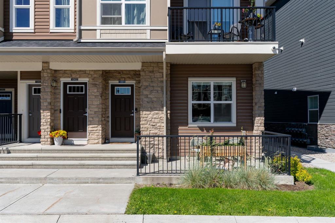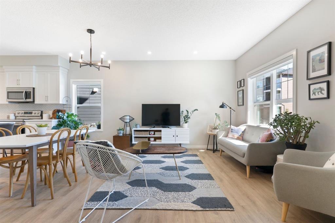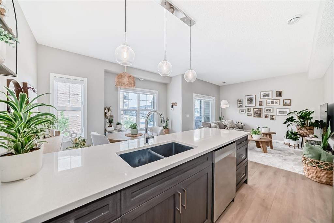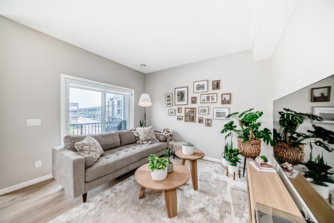202, 24 Rivercrest Drive
Cochrane T4C 2V2
MLS® Number: A2240842
$ 410,000
2
BEDROOMS
2 + 1
BATHROOMS
1,410
SQUARE FEET
2022
YEAR BUILT
Discover the charm of contemporary living in this thoughtfully designed townhome. Filled with natural light from ample windows, the open-concept layout spans three inviting levels and offers beautiful mountain views. The stylish kitchen includes sophisticated fawn and white cabinetry, quartz counters, a generous island, and stainless steel appliances. Offering 2 bedrooms, 2.5 baths, and a cheerful, versatile den, this home provides flexible living spaces. The primary bedroom boasts ample storage and direct access to the main bath featuring a luxurious deep soaker tub/shower combo. A convenient half bath on the main level enhances functionality. Features include vinyl plank floors, upper-level laundry, complete blinds, a single garage, and driveway plus street parking. Enjoy nearby pathways, local shopping, and convenient access to both Calgary and mountain adventures.
| COMMUNITY | Rivercrest |
| PROPERTY TYPE | Row/Townhouse |
| BUILDING TYPE | Four Plex |
| STYLE | 3 Storey |
| YEAR BUILT | 2022 |
| SQUARE FOOTAGE | 1,410 |
| BEDROOMS | 2 |
| BATHROOMS | 3.00 |
| BASEMENT | None |
| AMENITIES | |
| APPLIANCES | Dishwasher, Garage Control(s), Microwave Hood Fan, Refrigerator, Stove(s), Washer/Dryer, Window Coverings |
| COOLING | None |
| FIREPLACE | N/A |
| FLOORING | Carpet, Vinyl Plank |
| HEATING | Forced Air |
| LAUNDRY | In Unit |
| LOT FEATURES | Other |
| PARKING | Single Garage Attached |
| RESTRICTIONS | None Known |
| ROOF | Asphalt Shingle |
| TITLE | Fee Simple |
| BROKER | Real Broker |
| ROOMS | DIMENSIONS (m) | LEVEL |
|---|---|---|
| Flex Space | 8`8" x 7`2" | Lower |
| 2pc Bathroom | 6`0" x 3`5" | Lower |
| Kitchen | 13`3" x 13`1" | Second |
| Dining Room | 10`9" x 10`6" | Second |
| Living Room | 13`3" x 13`3" | Second |
| Bedroom - Primary | 11`8" x 13`4" | Third |
| Bedroom | 13`4" x 8`3" | Third |
| 4pc Ensuite bath | 8`2" x 6`3" | Third |
| 4pc Bathroom | 7`8" x 6`0" | Third |

