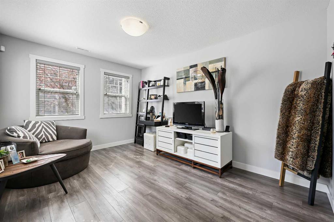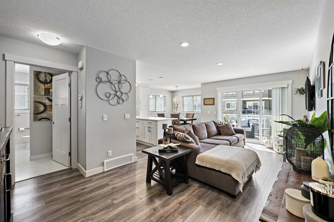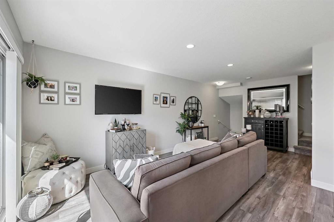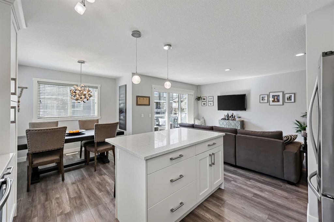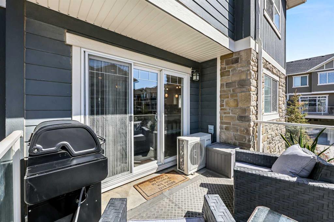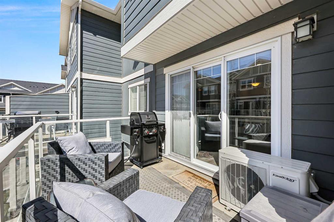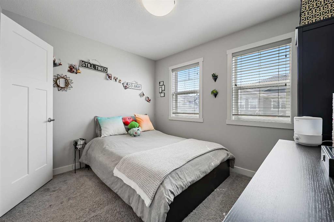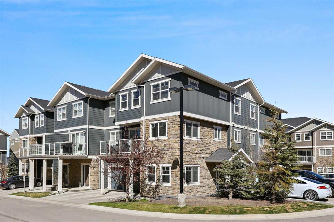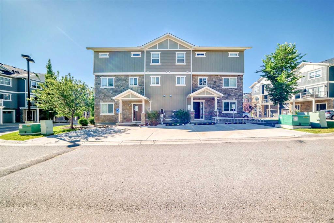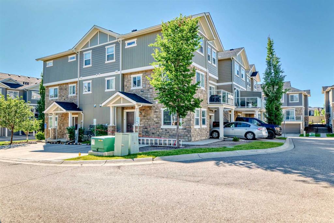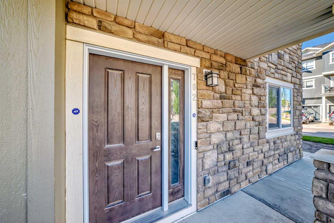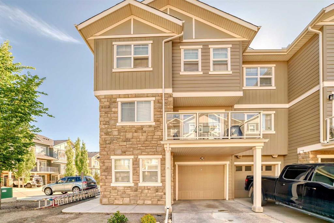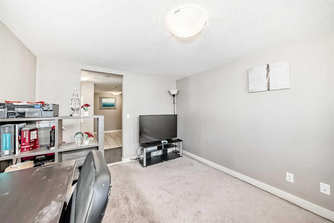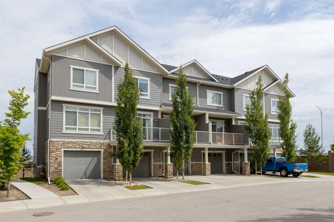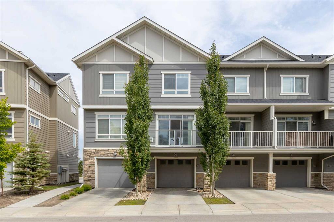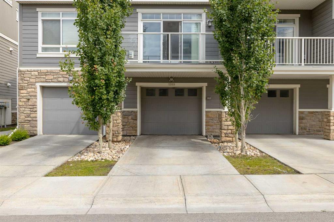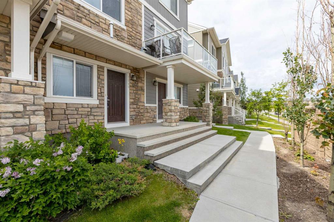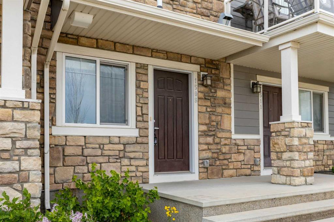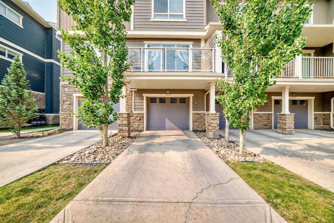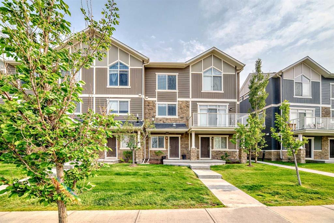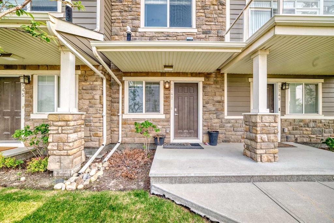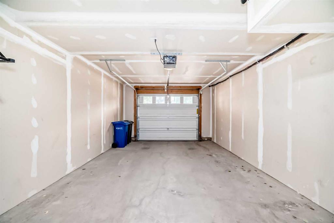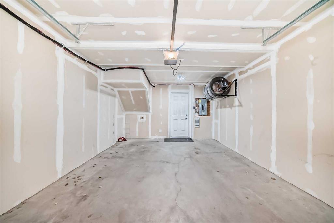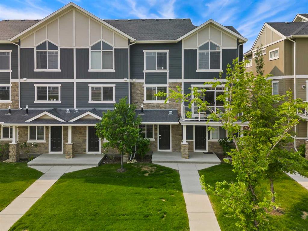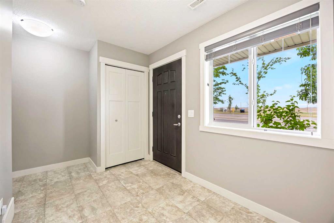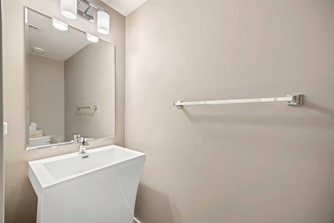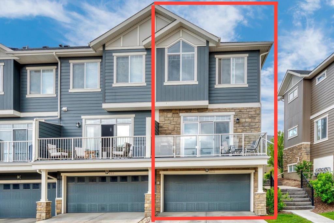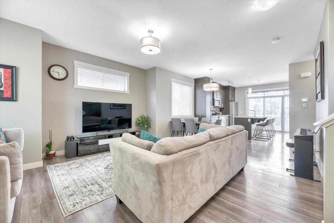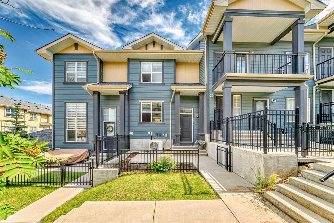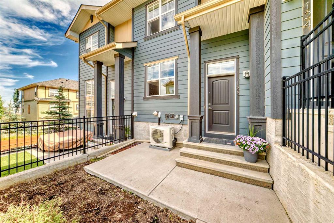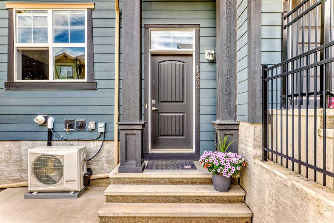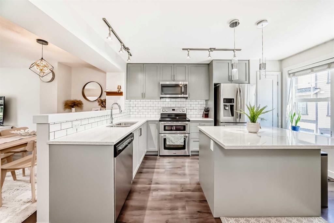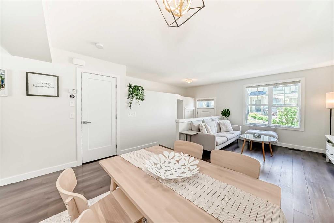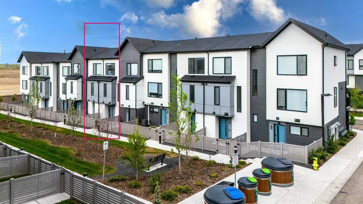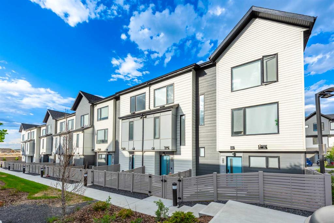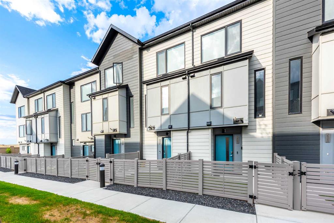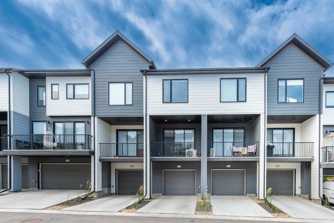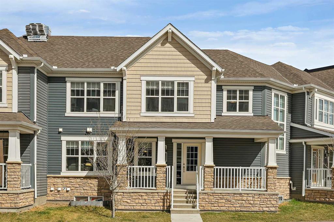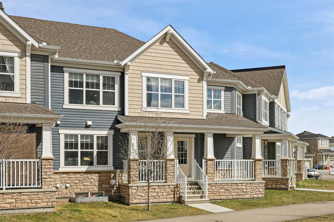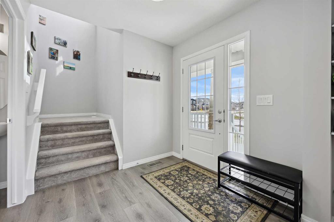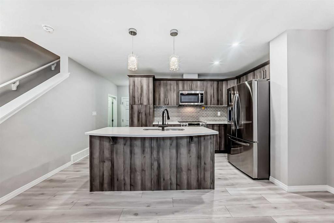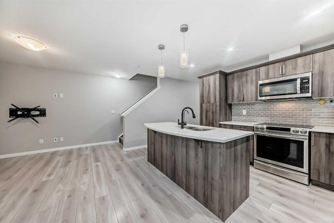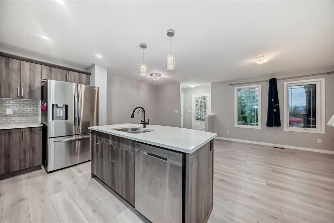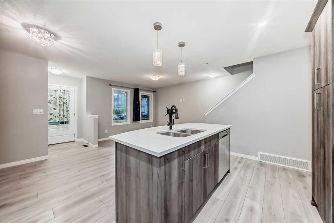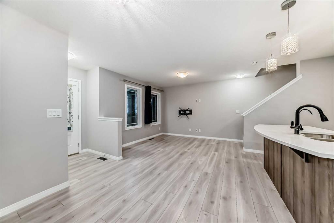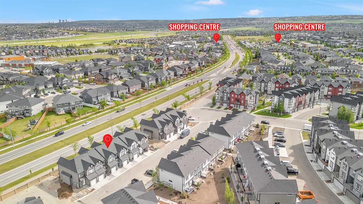208 Evanston Manor NW
Calgary T3P 0R8
MLS® Number: A2230432
$ 485,000
3
BEDROOMS
2 + 1
BATHROOMS
1,635
SQUARE FEET
2014
YEAR BUILT
NO GST PAYABLE ON THIS IMMACULATE, PREOWNED HOME Beautifully curated and meticulously maintained by the original owner, this air-conditioned 3-storey townhome offers above-average square footage at 1630+ SF and a true pride of ownership. Located in Evanston with quick access to parks, transit, shopping, and onsite daycare. Enjoy the comfort of HEATED ATTACHED GARAGE + secondary PARTIALLY COVERED OUTDOOR DRIVEWAY/PARKING PAD. The entry level features a spacious foyer, extra storage, and a versatile flex room—perfect for a home office, gym, or even a potential spare bedroom. Upstairs boasts beautiful laminate wood plank flooring, upgraded light fixtures, and a bright open layout. The chef-inspired kitchen showcases upgraded stainless steel appliances, including a gas cooktop, OTR microwave, whisper-quiet dishwasher, and a French door fridge with water dispenser, plus a pull-out garbage drawer and pantry cabinet upgrade. Stylish quartz counters, undermount sink with window above, and upgraded tile backsplash complete the look. Step out onto your sun-drenched west-facing balcony, ideal for evening BBQs with a gas line and modern glass railings. The upper level hosts a laundry room with a nearly new, high-end stacked Electrolux washer/dryer, three comfortable bedrooms, and two full baths. The primary suite includes a private ensuite and large walk-in closet. This trendy home blends functionality and flair—with a modern décor palette and an early possession date available! Don’t miss this exceptional opportunity—book your showing with your favorite REALTOR® today!
| COMMUNITY | Evanston |
| PROPERTY TYPE | Row/Townhouse |
| BUILDING TYPE | Five Plus |
| STYLE | 3 Storey |
| YEAR BUILT | 2014 |
| SQUARE FOOTAGE | 1,635 |
| BEDROOMS | 3 |
| BATHROOMS | 3.00 |
| BASEMENT | None |
| AMENITIES | |
| APPLIANCES | Central Air Conditioner, Dishwasher, Dryer, Garage Control(s), Gas Stove, Microwave Hood Fan, Refrigerator, Washer, Window Coverings |
| COOLING | Central Air |
| FIREPLACE | N/A |
| FLOORING | Carpet, Ceramic Tile, Laminate |
| HEATING | Forced Air, Natural Gas |
| LAUNDRY | In Unit, Laundry Room |
| LOT FEATURES | Fruit Trees/Shrub(s) |
| PARKING | Additional Parking, Concrete Driveway, Garage Faces Rear, Heated Garage, Insulated, Parking Pad, Side By Side, Single Garage Attached |
| RESTRICTIONS | Restrictive Covenant-Building Design/Size, Utility Right Of Way |
| ROOF | Asphalt Shingle |
| TITLE | Fee Simple |
| BROKER | Jayman Realty Inc. |
| ROOMS | DIMENSIONS (m) | LEVEL |
|---|---|---|
| Foyer | 6`1" x 5`8" | Main |
| Bonus Room | 13`5" x 9`11" | Main |
| Furnace/Utility Room | 8`0" x 8`6" | Main |
| Living Room | 20`4" x 10`0" | Second |
| Kitchen | 11`3" x 10`10" | Second |
| Dining Room | 9`5" x 8`1" | Second |
| Laundry | 9`8" x 5`3" | Second |
| 2pc Bathroom | Second | |
| 4pc Bathroom | Third | |
| 3pc Ensuite bath | Third | |
| Bedroom - Primary | 13`6" x 10`11" | Third |
| Bedroom | 8`10" x 8`9" | Third |
| Bedroom | 10`8" x 8`11" | Third |





