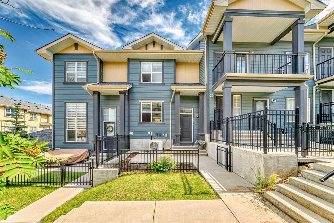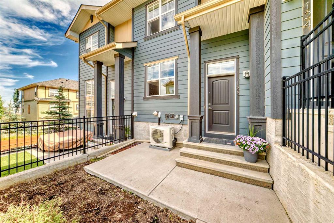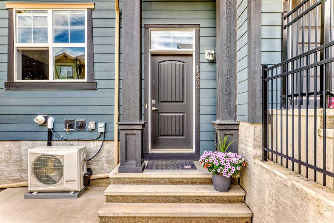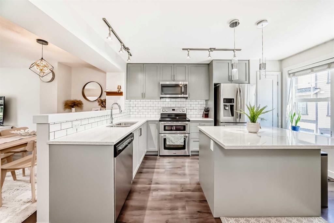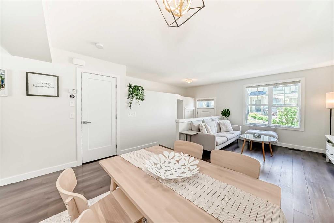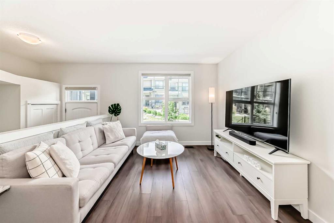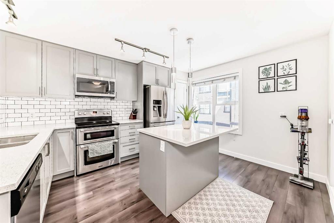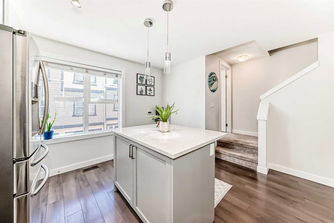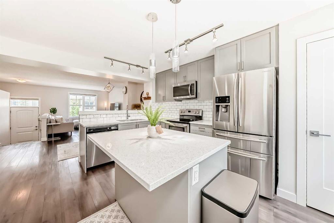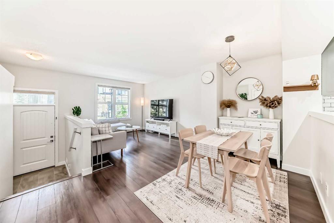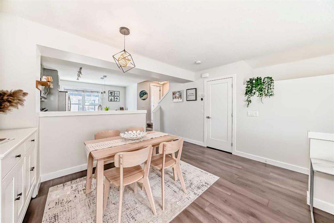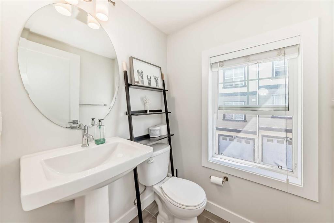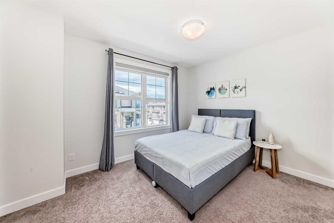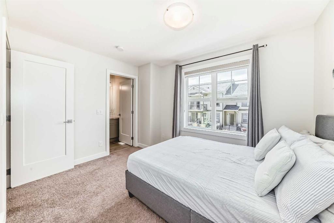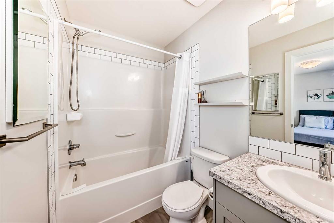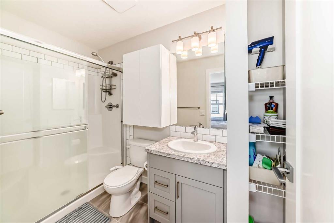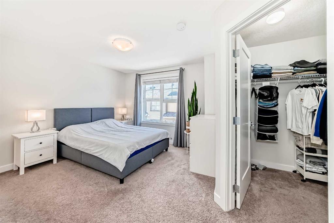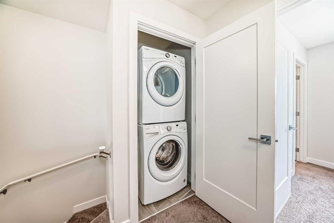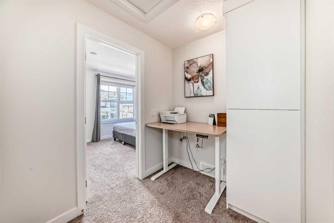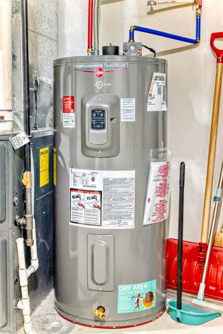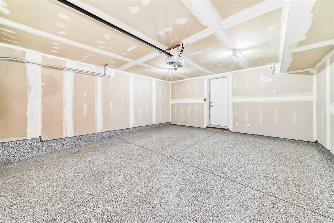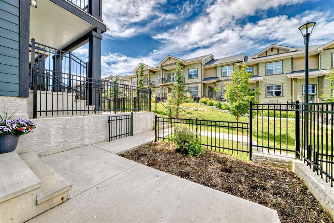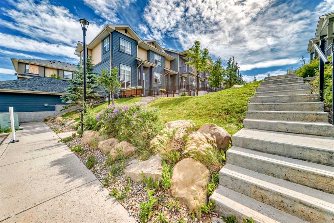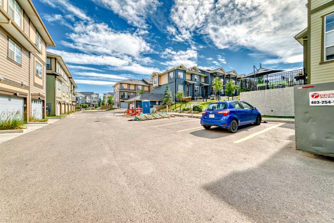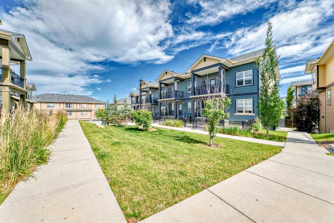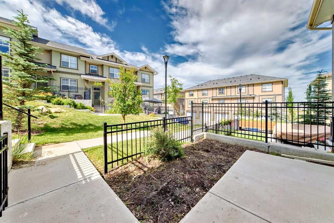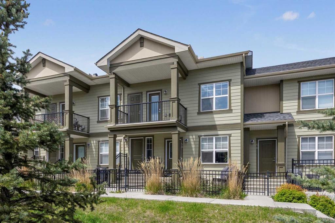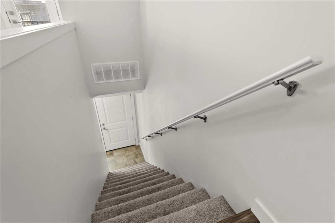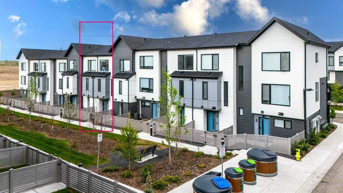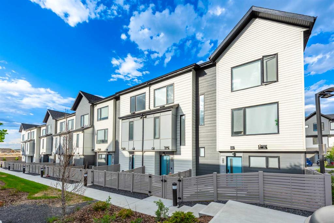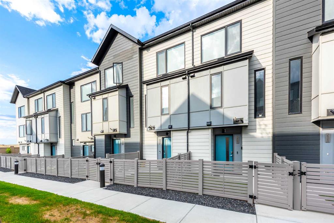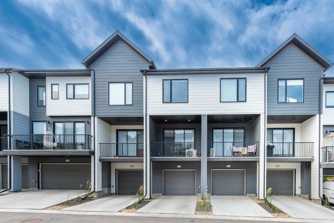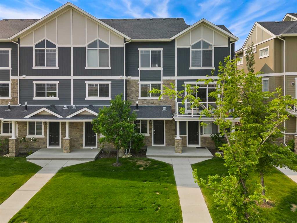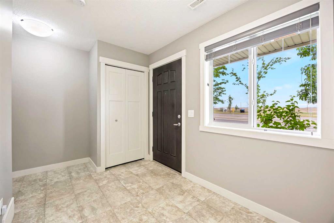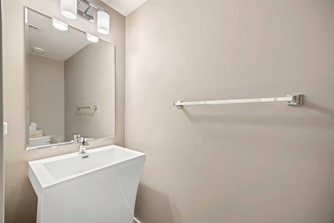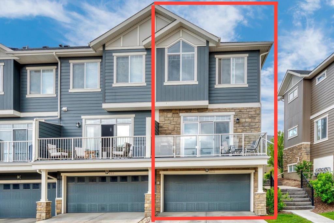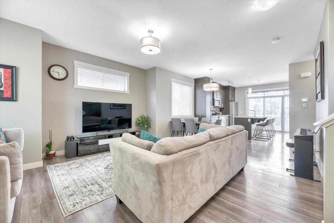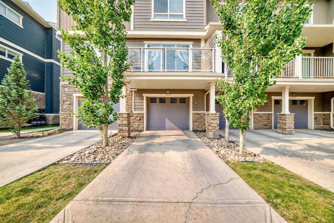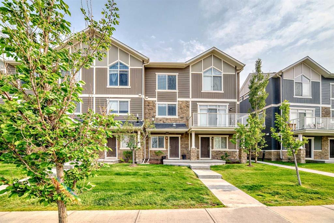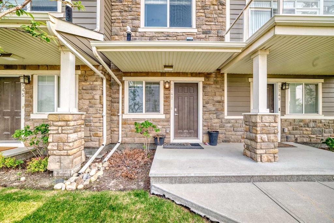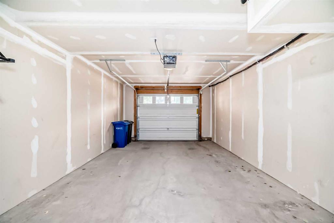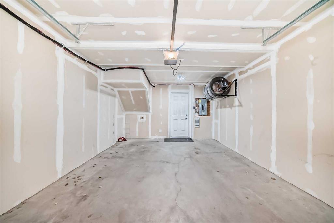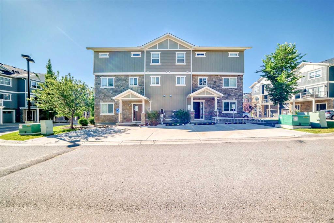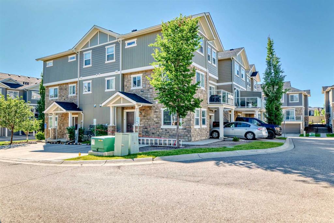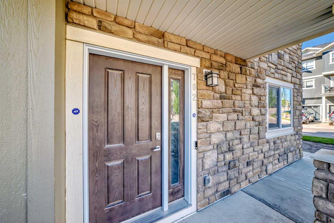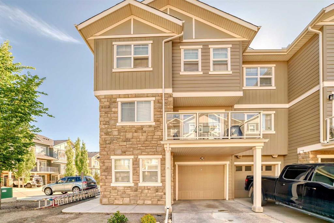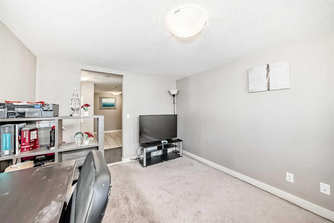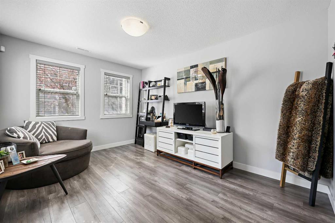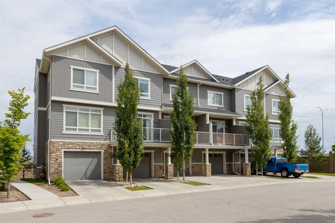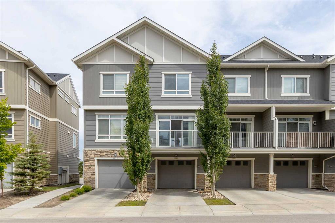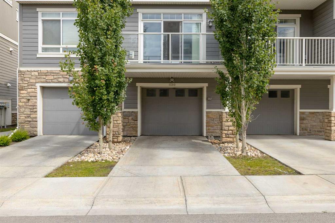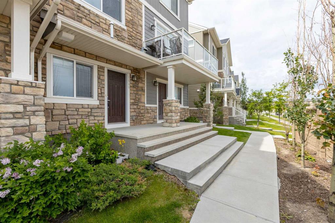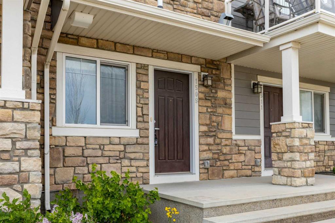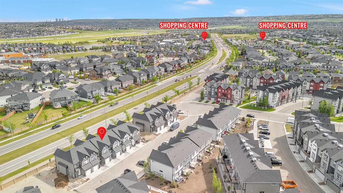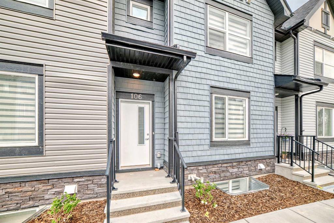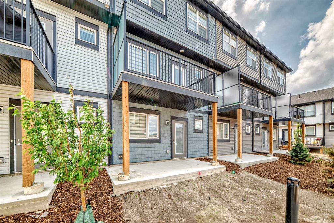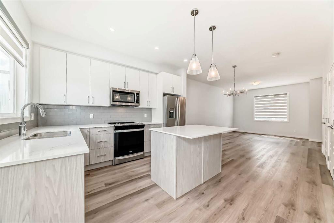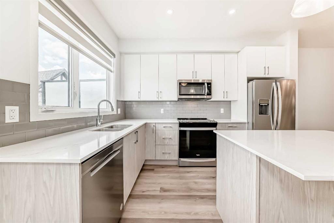122 Evanscrest Gardens NW
Calgary T3P0S1
MLS® Number: A2235667
$ 448,880
2
BEDROOMS
2 + 1
BATHROOMS
1,219
SQUARE FEET
2016
YEAR BUILT
Welcome to this high-efficiency, smart-tech townhouse in Evanston—one of Calgary’s most desirable and family-friendly communities! This is a rare opportunity to own a sustainably upgraded, energy-smart home, lovingly maintained by its original owners. Designed for comfort, convenience, and cost-savings, every inch of this property reflects quality craftsmanship, thoughtful functionality, and elegant design. Upstairs, this two-storey gem features two spacious primary bedrooms, each with a 4-piece ensuite and walk-in closet. You'll also find a dedicated upper-floor laundry room and a custom built-in high-end cabinetry—perfect for working or studying from home. On the main floor, just steps from visitor parking, enjoy a private, fenced front patio—ideal for morning coffee or evening relaxation. Inside, you'll love the open-concept layout, 9-foot ceilings, upgraded laminate flooring, and a stylish kitchen with quartz countertops, stainless steel appliances, a central island with breakfast bar, and generous cabinet space. The main level also features a spacious dining area, comfortable living room, and a 2-piece powder room. The lower level includes extra storage space and access to the double attached garage with a durable, upgraded washable floor—perfect for year-round cleanliness. Energy-Smart and Tech-Savvy Living This home is packed with meaningful upgrades that boost performance, reduce energy consumption, and enhance everyday comfort, including: -New Central Air Conditioning – Stay cool in the summer with efficient climate control -Rheem High-Efficiency Electric Water Heater (EcoNet) with remote temperature and timer control – Save on heating while staying cozy -High-Efficiency LED Lighting – Bright, long-lasting, and energy-saving throughout the home -Water Softener System – Extend the life of your plumbing and appliances -Smart Home Control System (Nest App) – Control key functions from your phone -Hunter Douglas Window Coverings – Elegant, energy-efficient window treatments -Epoxy Garage Floor – Washable, Clean, practical, and built to last Whether you're buying your first home, upgrading your lifestyle, or looking for a high-performing investment property, this townhouse delivers on all fronts: Modern living. Energy-smart design. Exceptional value.
| COMMUNITY | Evanston |
| PROPERTY TYPE | Row/Townhouse |
| BUILDING TYPE | Five Plus |
| STYLE | 2 Storey |
| YEAR BUILT | 2016 |
| SQUARE FOOTAGE | 1,219 |
| BEDROOMS | 2 |
| BATHROOMS | 3.00 |
| BASEMENT | Partial, Unfinished |
| AMENITIES | |
| APPLIANCES | Central Air Conditioner, Dishwasher, Electric Stove, Microwave Hood Fan, Refrigerator, Washer/Dryer Stacked, Window Coverings |
| COOLING | Central Air, Sep. HVAC Units |
| FIREPLACE | N/A |
| FLOORING | Carpet, Laminate |
| HEATING | Central |
| LAUNDRY | Laundry Room |
| LOT FEATURES | Low Maintenance Landscape |
| PARKING | Double Garage Attached |
| RESTRICTIONS | Board Approval |
| ROOF | Asphalt Shingle |
| TITLE | Fee Simple |
| BROKER | Century 21 Bamber Realty LTD. |
| ROOMS | DIMENSIONS (m) | LEVEL |
|---|---|---|
| Furnace/Utility Room | 12`6" x 17`2" | Basement |
| Entrance | 9`9" x 6`5" | Main |
| Living Room | 12`3" x 10`4" | Main |
| Dining Room | 7`1" x 13`9" | Main |
| Storage | 7`2" x 3`1" | Main |
| Kitchen With Eating Area | 13`5" x 13`9" | Main |
| 2pc Bathroom | 4`7" x 4`10" | Main |
| Bedroom | 9`4" x 11`11" | Upper |
| 4pc Ensuite bath | 7`10" x 4`11" | Upper |
| Walk-In Closet | 6`8" x 5`11" | Upper |
| Den | 6`1" x 7`6" | Upper |
| Laundry | 3`7" x 3`1" | Upper |
| Bedroom - Primary | 11`3" x 11`3" | Upper |
| Walk-In Closet | 6`4" x 5`6" | Upper |
| 3pc Ensuite bath | 4`11" x 9`5" | Upper |

