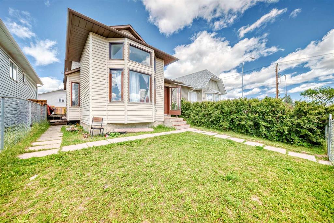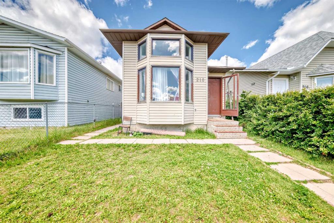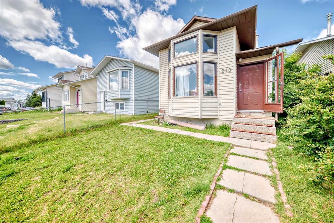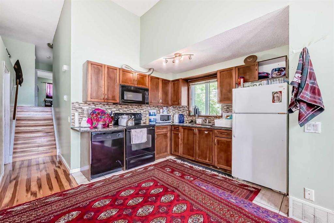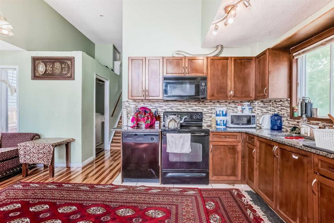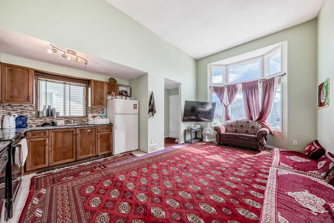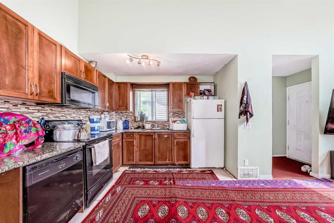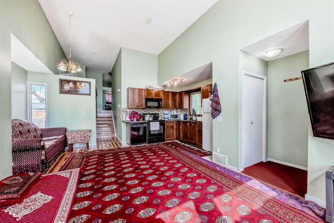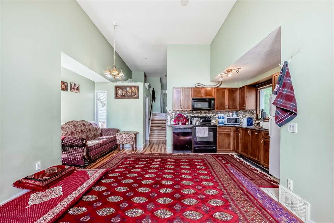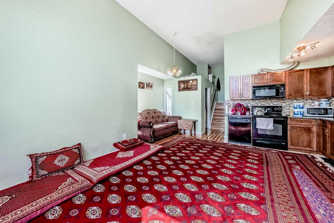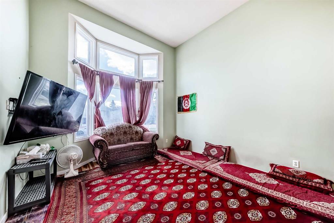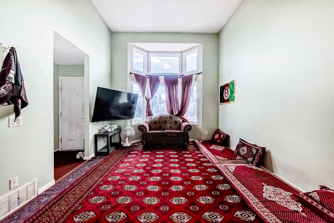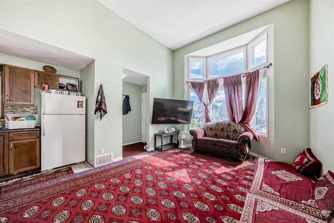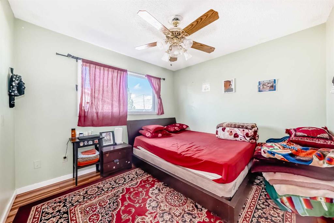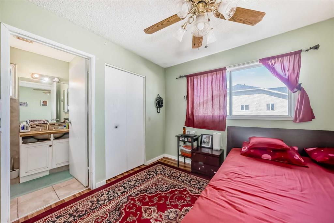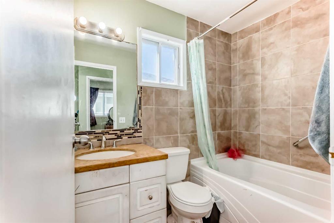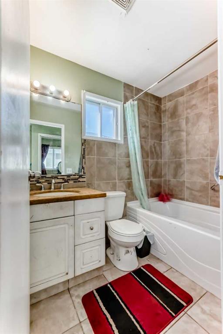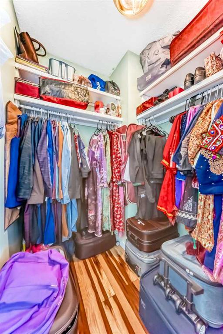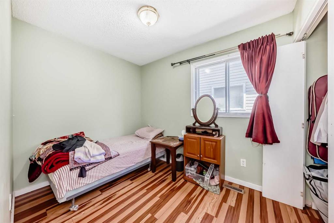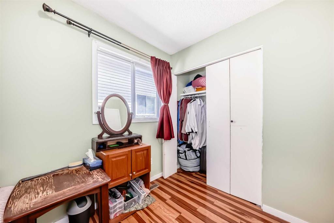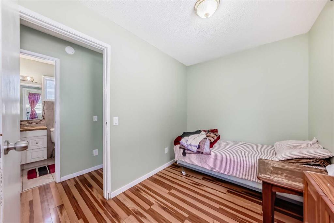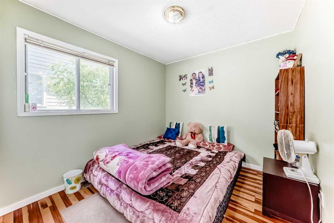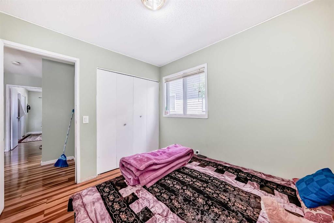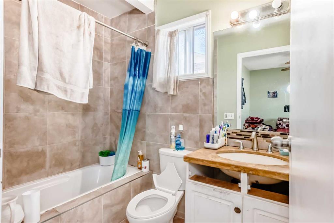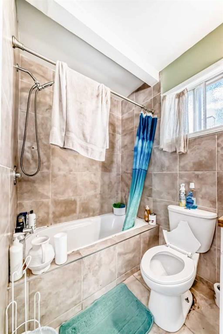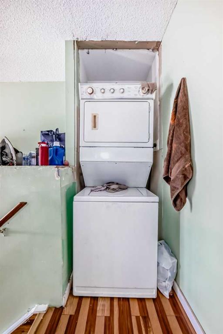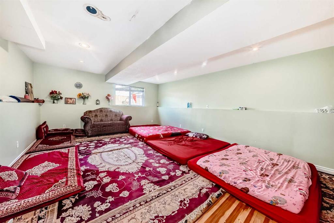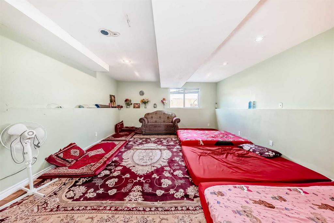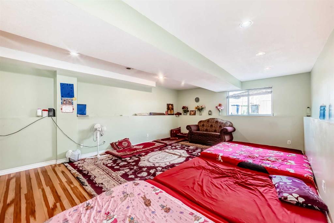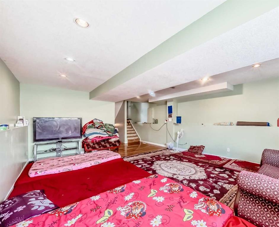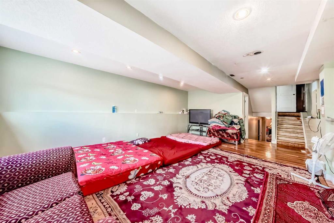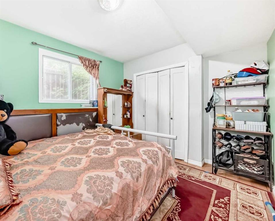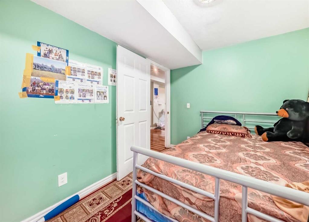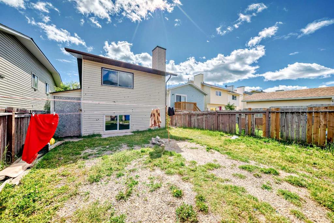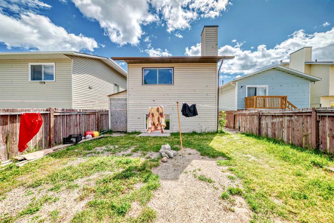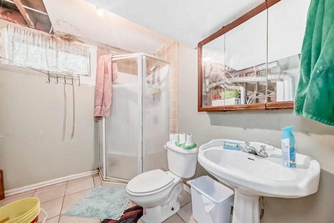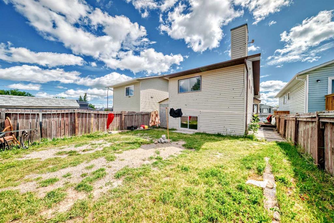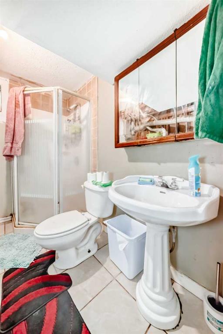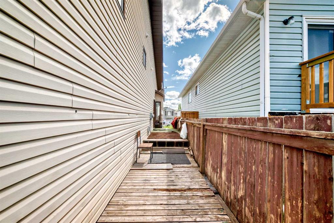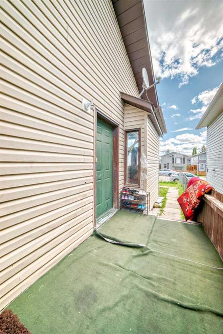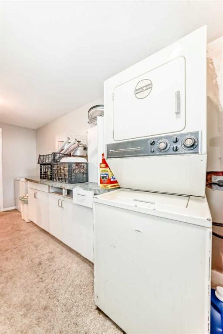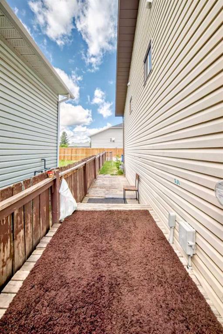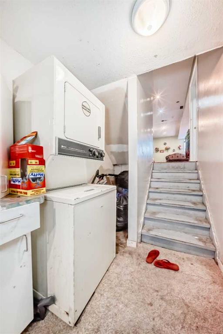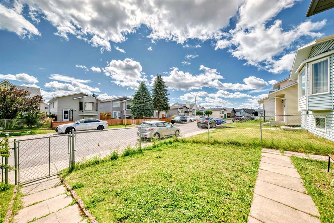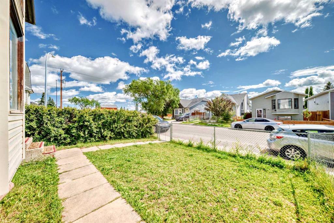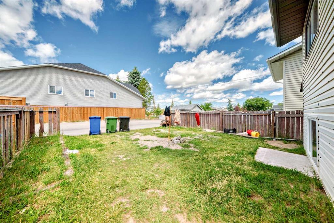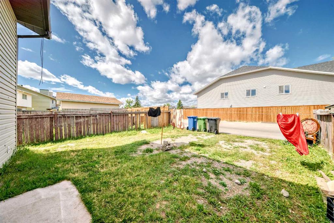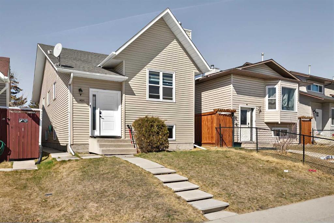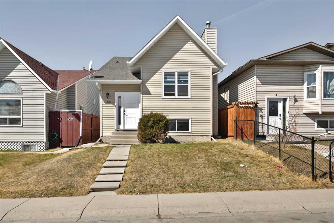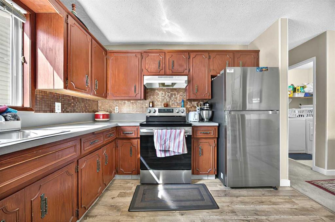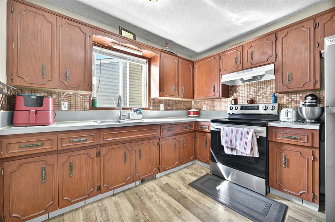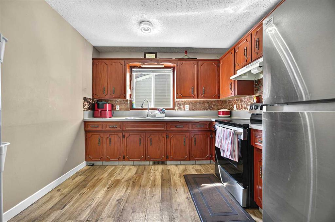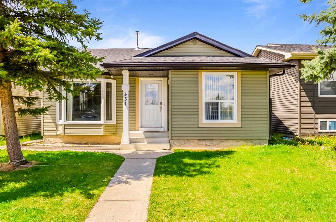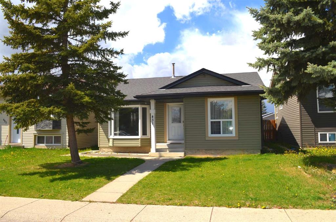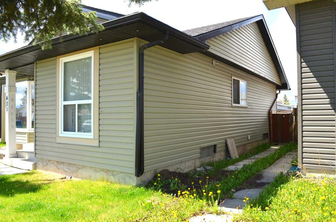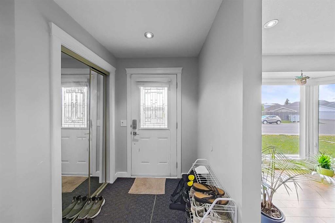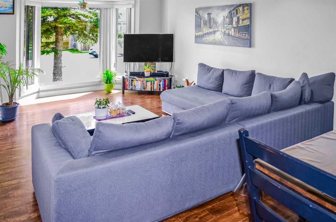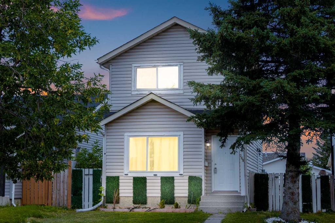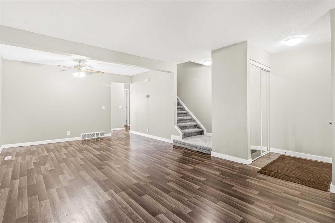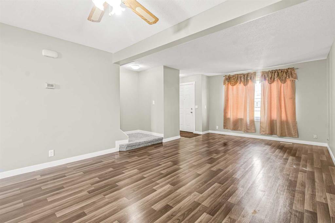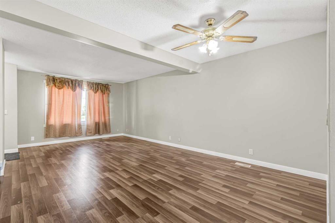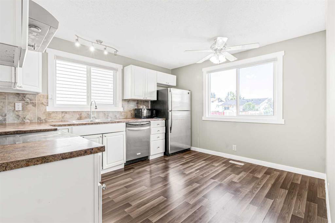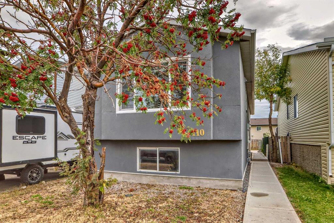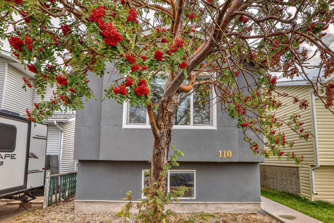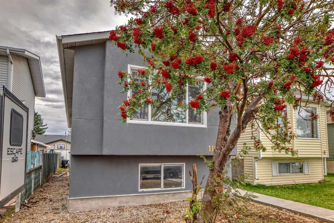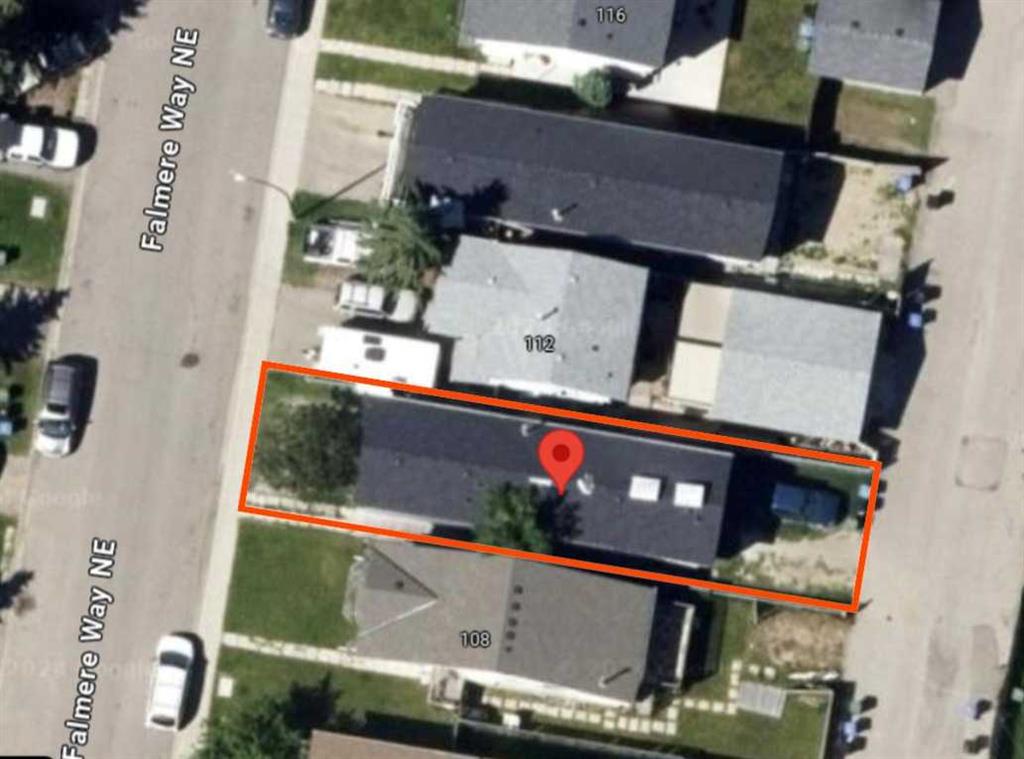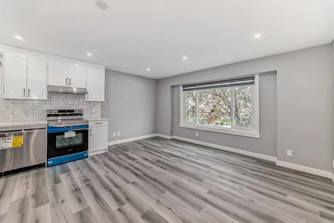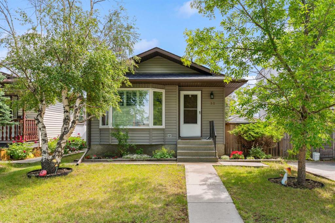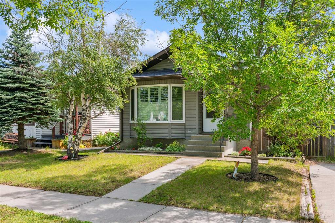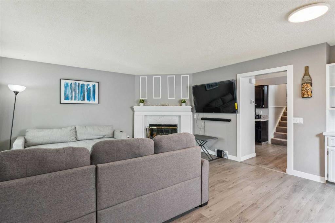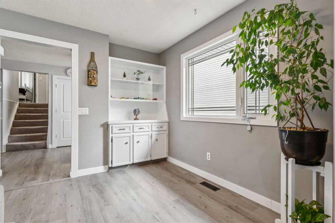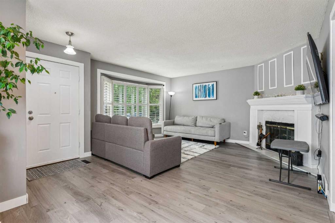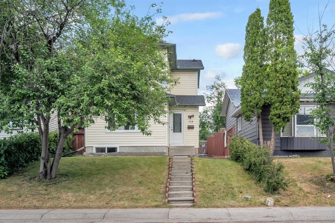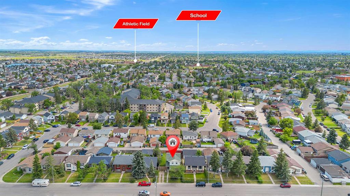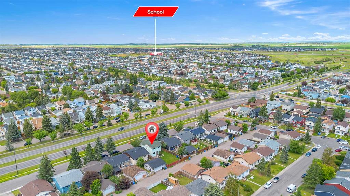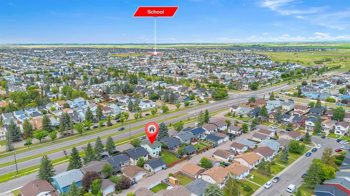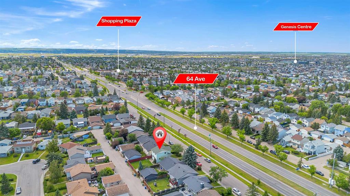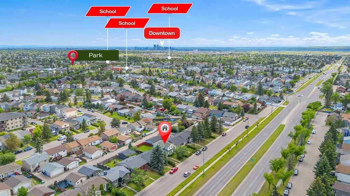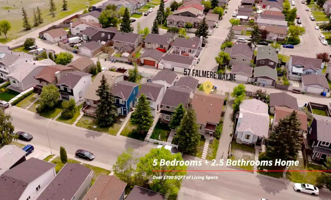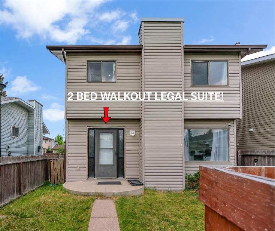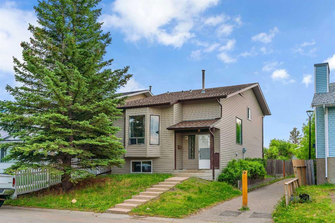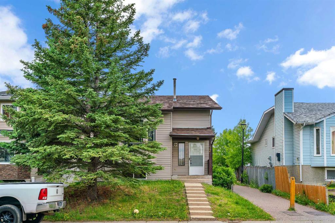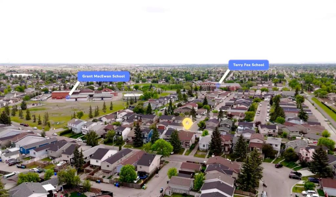210 Falmere Way NE
Calgary T3J2X9
MLS® Number: A2235684
$ 529,900
4
BEDROOMS
3 + 0
BATHROOMS
982
SQUARE FEET
1987
YEAR BUILT
Welcome to this well-designed 4-level split home located in the lovely community of Falconridge, Perfect for first-time home buyers, or investors, this property offers a great layout, with over 1800 sqf developed Living Space. There are 4 bedrooms plus den with 3 full bathrooms 4-level split boasts a functional and versatile layout offering plenty of room for the whole family. A huge family room designed with natural light that fills the home, creating a warm and inviting atmosphere throughout. . The back of the home includes convenient space for two vehicles, with potential for future development of double car garage. Situated on Family Friendly community, and quite street close to Schools, public transit, Parks and shopping centers. This home is ready for its next chapter—don’t miss the opportunity to make it yours!
| COMMUNITY | Falconridge |
| PROPERTY TYPE | Detached |
| BUILDING TYPE | House |
| STYLE | 4 Level Split |
| YEAR BUILT | 1987 |
| SQUARE FOOTAGE | 982 |
| BEDROOMS | 4 |
| BATHROOMS | 3.00 |
| BASEMENT | Finished, Full |
| AMENITIES | |
| APPLIANCES | Dishwasher, Refrigerator, Stove(s), Washer/Dryer |
| COOLING | None |
| FIREPLACE | N/A |
| FLOORING | Carpet, Hardwood, Laminate |
| HEATING | Forced Air, Natural Gas |
| LAUNDRY | In Basement, Upper Level |
| LOT FEATURES | Back Lane, Front Yard, Lawn, Level, Rectangular Lot |
| PARKING | Alley Access, Off Street, Parking Pad |
| RESTRICTIONS | None Known |
| ROOF | Asphalt Shingle |
| TITLE | Fee Simple |
| BROKER | URBAN-REALTY.ca |
| ROOMS | DIMENSIONS (m) | LEVEL |
|---|---|---|
| Bedroom | 10`11" x 8`3" | Lower |
| Family Room | 21`1" x 14`11" | Lower |
| Den | 9`10" x 12`9" | Lower |
| 3pc Bathroom | 5`0" x 8`3" | Lower |
| Furnace/Utility Room | 3`9" x 8`3" | Lower |
| Laundry | 14`4" x 6`4" | Lower |
| Mud Room | 5`4" x 3`6" | Main |
| Dining Room | 9`5" x 7`11" | Main |
| Living Room | 12`0" x 11`11" | Main |
| Kitchen | 9`2" x 10`1" | Main |
| Entrance | 3`9" x 5`3" | Main |
| Bedroom | 9`6" x 8`9" | Upper |
| Laundry | 5`5" x 3`1" | Upper |
| 4pc Bathroom | 4`11" x 7`10" | Upper |
| Bedroom | 7`3" x 9`10" | Upper |
| Bedroom - Primary | 9`11" x 10`9" | Upper |
| Walk-In Closet | 4`11" x 5`3" | Upper |
| 4pc Ensuite bath | 4`11" x 7`6" | Upper |

