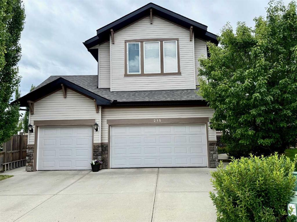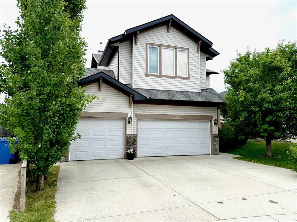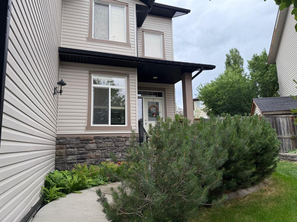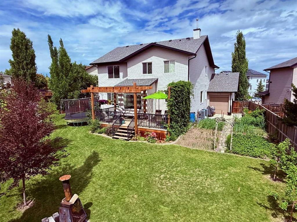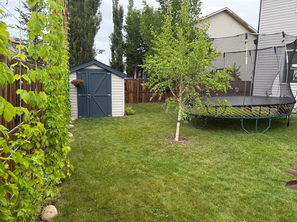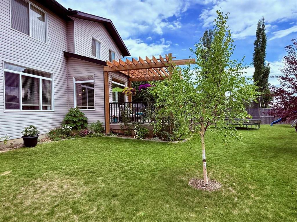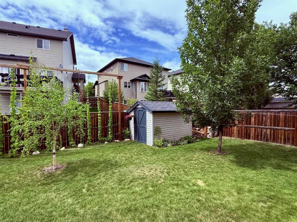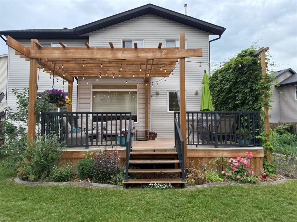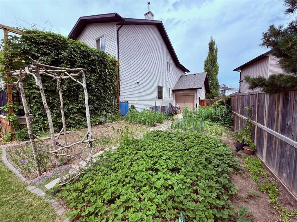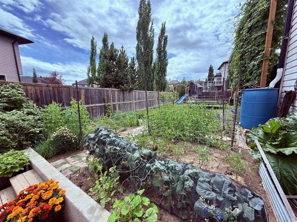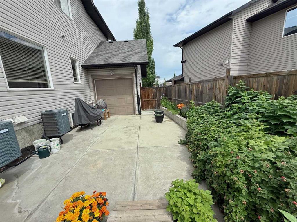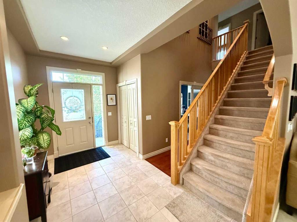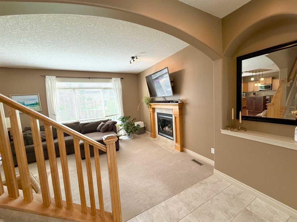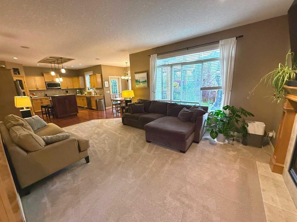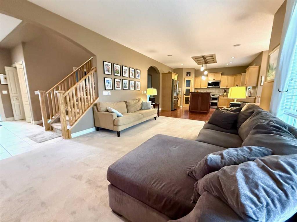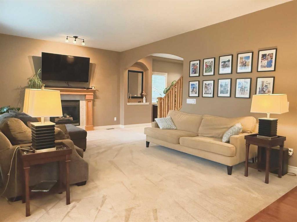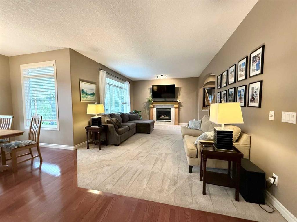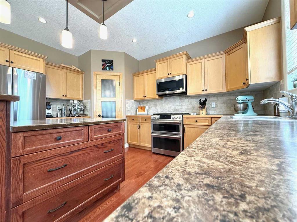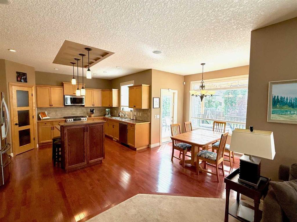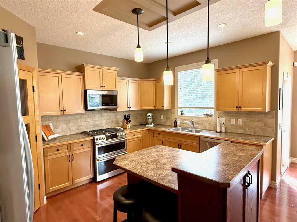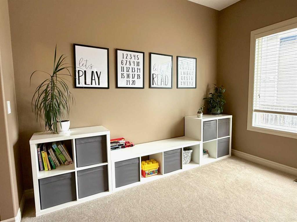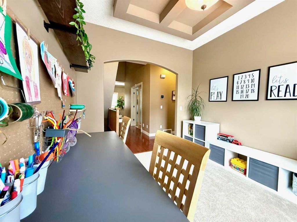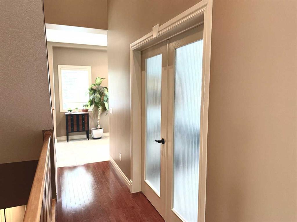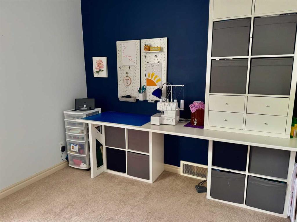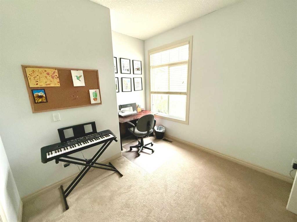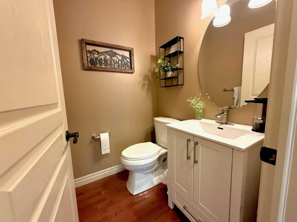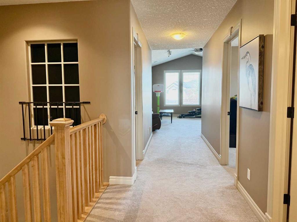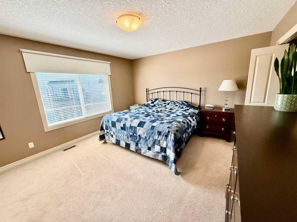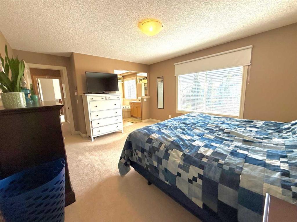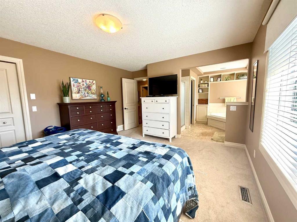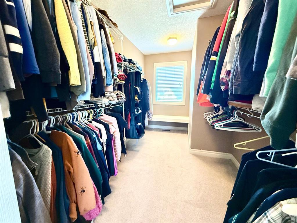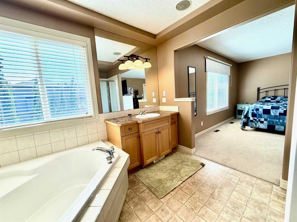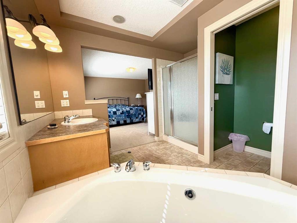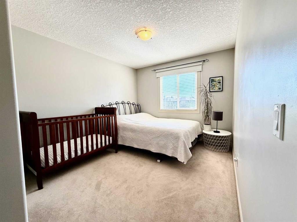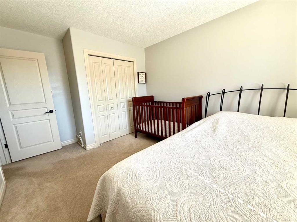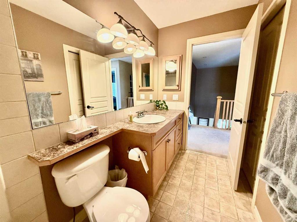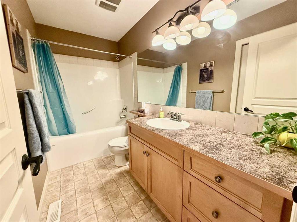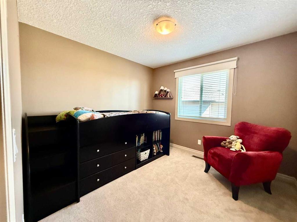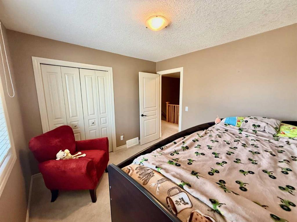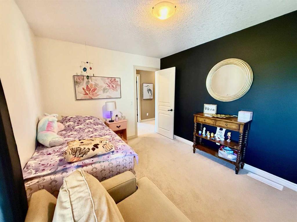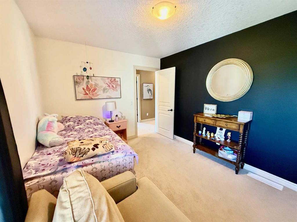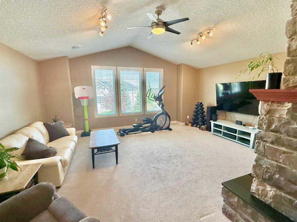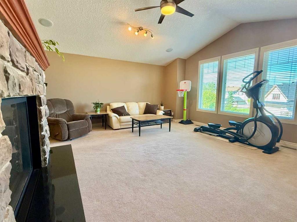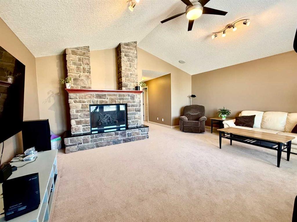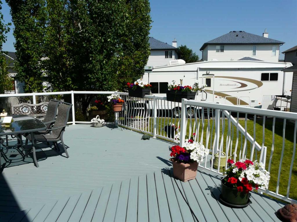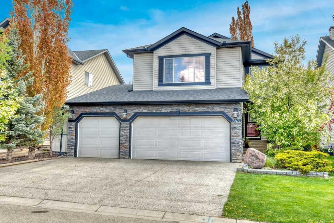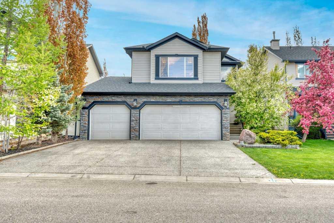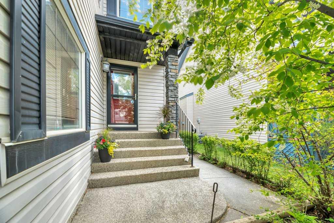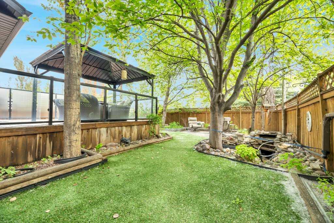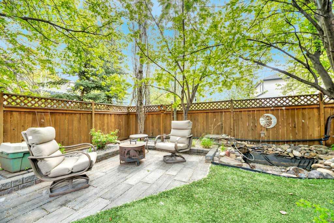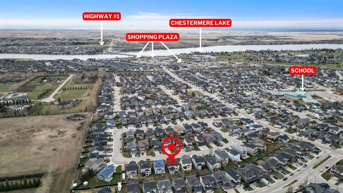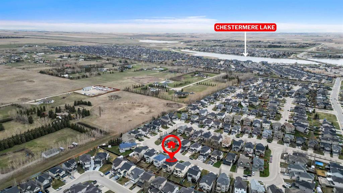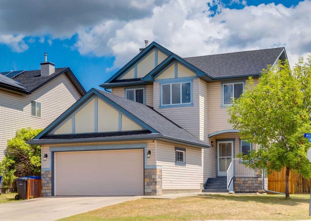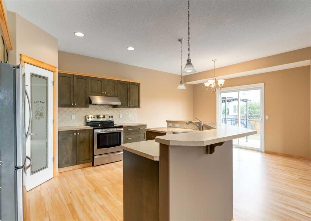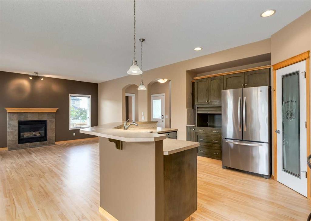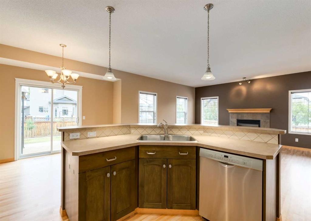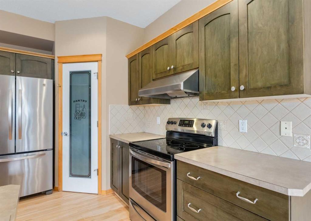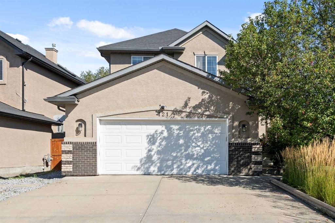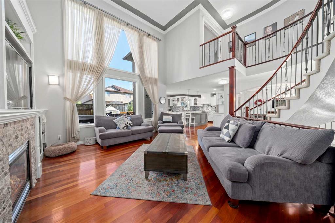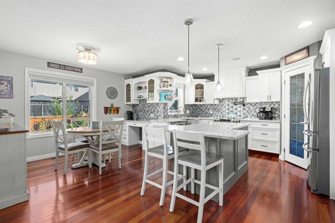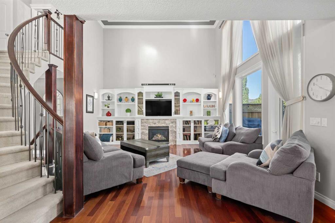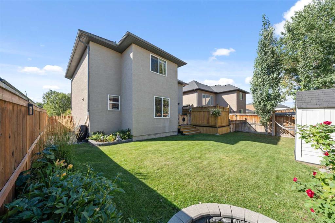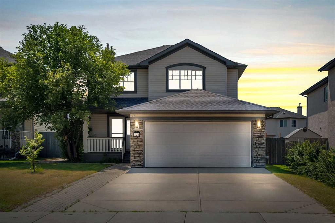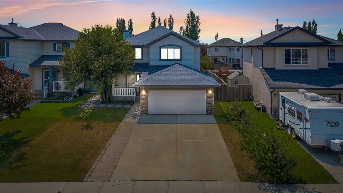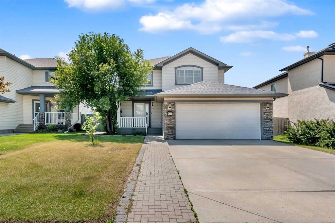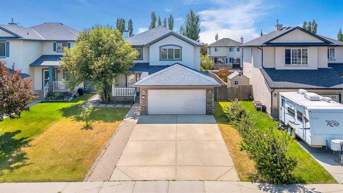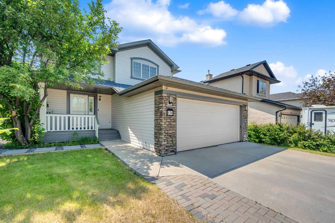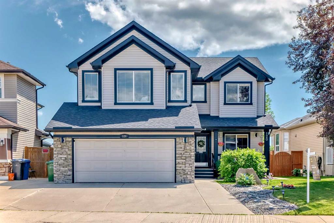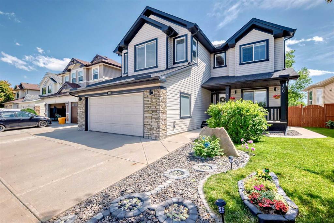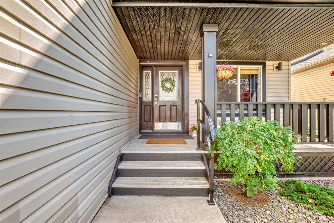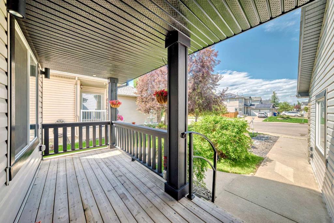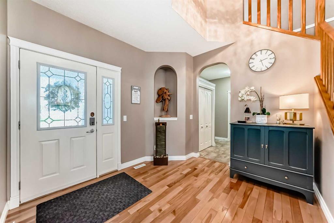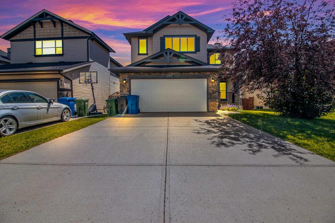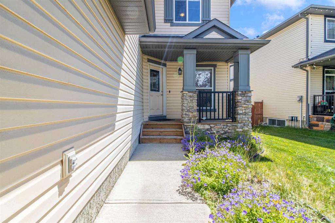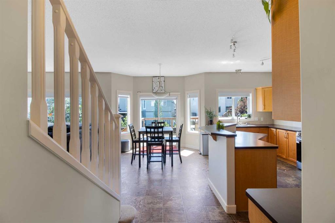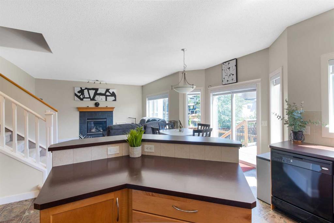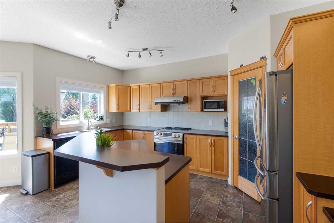215 Hawkmere Road
Chestermere T1X1T5
MLS® Number: A2238605
$ 775,000
4
BEDROOMS
2 + 1
BATHROOMS
2,674
SQUARE FEET
2006
YEAR BUILT
Welcome to this fantastic family home in the heart of Chestermere. Perfect for families seeking to escape the city while still enjoying easy access to Calgary’s amenities, this house is a must-see. Upon entering, you’ll be greeted by a welcoming foyer with ample space to host guests. The entrance seamlessly opens to the bright, open-concept living room, dining nook, and kitchen, which features upgraded appliances. The gas stove is a chef’s dream, and combined with the island and generous counter space, it’s ideal for creating unforgettable family meals. Adjacent to the kitchen is a formal dining area, currently used as a kids' play space, with an office/den nearby for added versatility. Upstairs, you'll find a luxurious master retreat, along with three additional bedrooms and a spacious bonus room. There’s plenty of room for each child to have their own space, as well as room for guests. The backyard is undoubtedly one of the home's highlights. The current owners take great pride in their gardening and food-growing efforts. The large strawberry patch produces a bounty of berries each spring, while raspberry bushes yield abundant fruit throughout the summer. At various times, they've also grown tomatoes, carrots, lettuce, broccoli, beans, potatoes, peas, and beets. Surrounded by wildflowers and shrubs, this backyard is a gardener’s paradise. The large deck, complete with a gas hookup, is perfect for outdoor family dinners and gatherings. Call your favorite REALTOR® today to schedule a showing!
| COMMUNITY | Westmere |
| PROPERTY TYPE | Detached |
| BUILDING TYPE | House |
| STYLE | 2 Storey |
| YEAR BUILT | 2006 |
| SQUARE FOOTAGE | 2,674 |
| BEDROOMS | 4 |
| BATHROOMS | 3.00 |
| BASEMENT | Full, Unfinished |
| AMENITIES | |
| APPLIANCES | Central Air Conditioner, Dishwasher, Garage Control(s), Gas Range, Microwave Hood Fan, Refrigerator, Washer/Dryer |
| COOLING | Central Air |
| FIREPLACE | Family Room, Gas, Living Room, Masonry |
| FLOORING | Carpet, Ceramic Tile, Hardwood, Linoleum |
| HEATING | Fireplace(s), Forced Air, Natural Gas |
| LAUNDRY | Main Level |
| LOT FEATURES | City Lot, Corner Lot, Fruit Trees/Shrub(s), Garden, Pie Shaped Lot |
| PARKING | Driveway, Triple Garage Attached |
| RESTRICTIONS | None Known |
| ROOF | Asphalt Shingle |
| TITLE | Fee Simple |
| BROKER | AGRA Risk Realty |
| ROOMS | DIMENSIONS (m) | LEVEL |
|---|---|---|
| Kitchen | 14`3" x 12`9" | Main |
| Breakfast Nook | 8`3" x 9`7" | Main |
| Living Room | 18`8" x 12`10" | Main |
| Dining Room | 10`7" x 9`5" | Main |
| Laundry | 7`4" x 9`7" | Main |
| 2pc Bathroom | 4`10" x 4`9" | Main |
| Den | 9`9" x 12`1" | Main |
| Bedroom - Primary | 14`7" x 12`11" | Second |
| 4pc Ensuite bath | 10`3" x 10`1" | Second |
| Walk-In Closet | 12`0" x 7`2" | Second |
| Bedroom | 9`11" x 13`8" | Second |
| 4pc Bathroom | 9`11" x 4`11" | Second |
| Bedroom | 9`9" x 12`3" | Second |
| Bedroom | 9`11" x 10`2" | Second |
| Bonus Room | 17`8" x 19`0" | Second |

