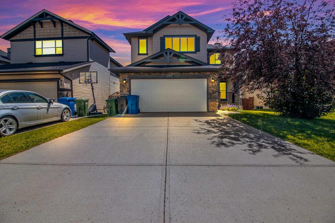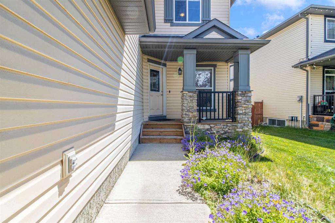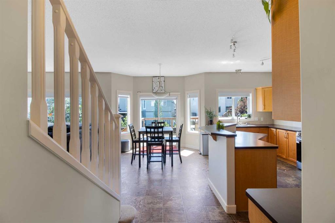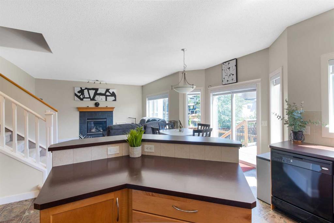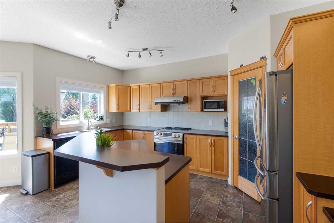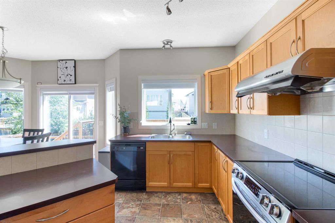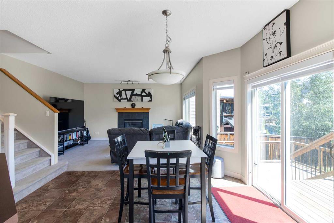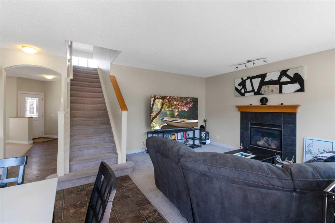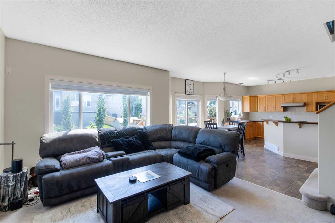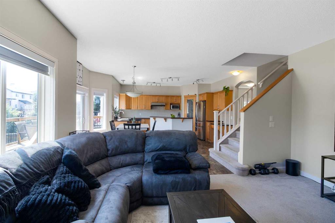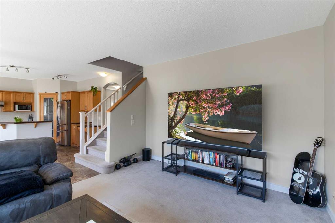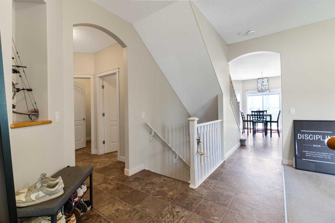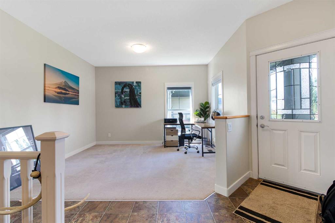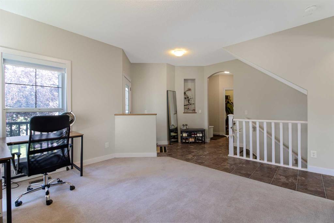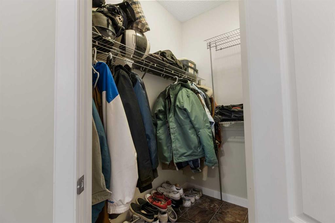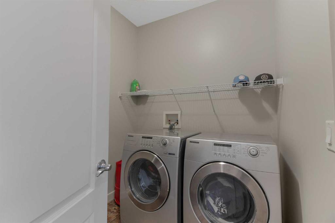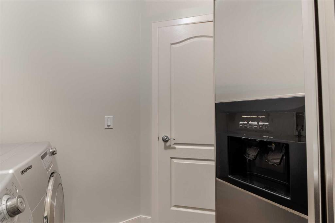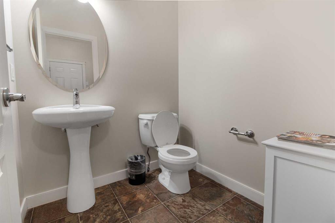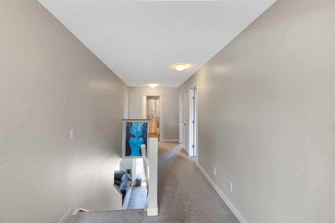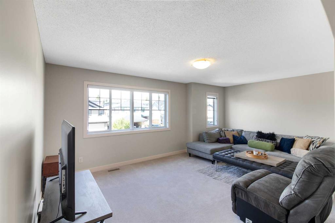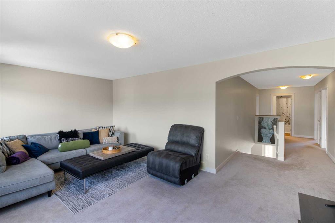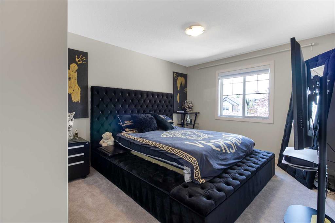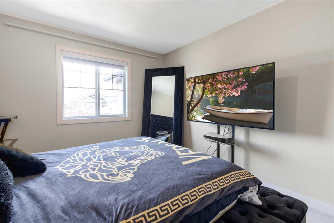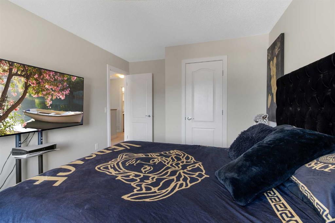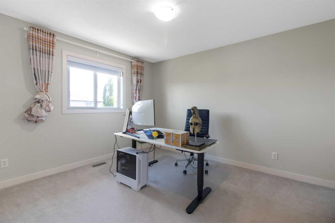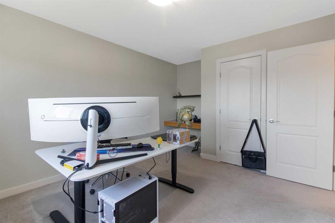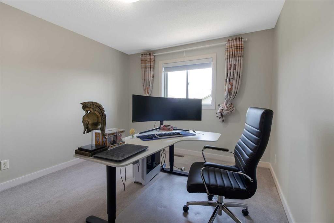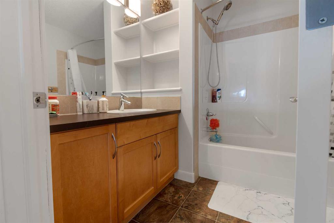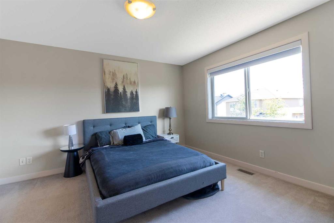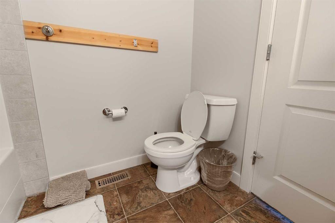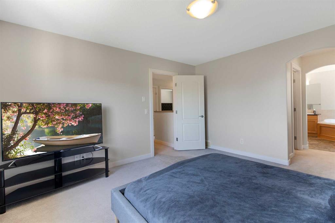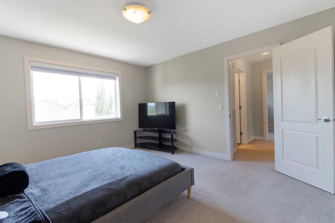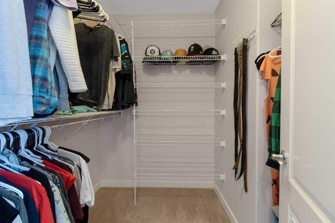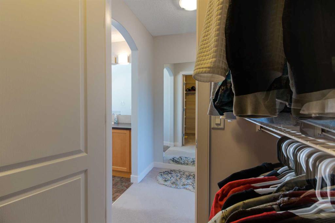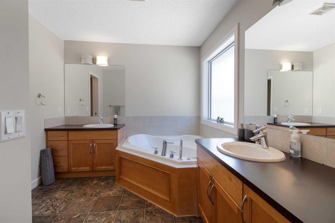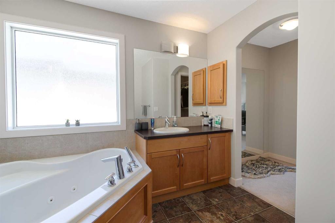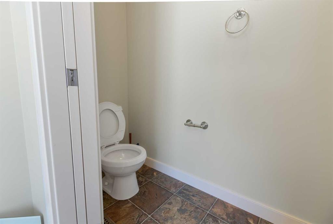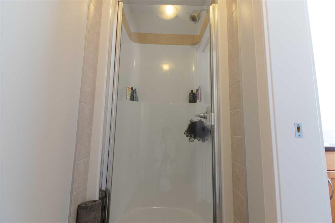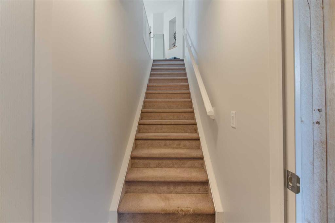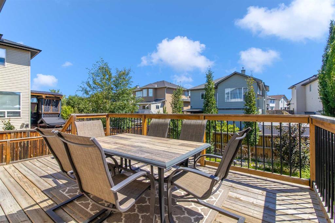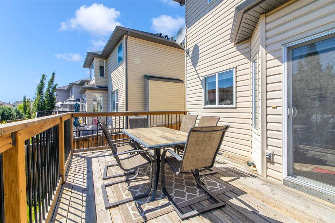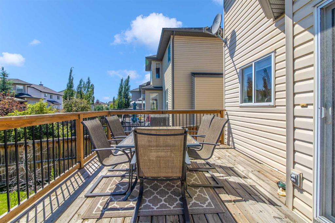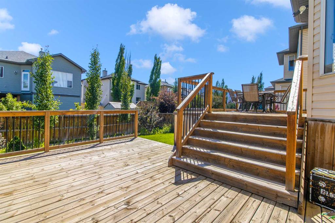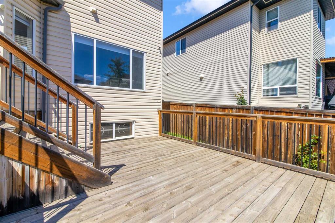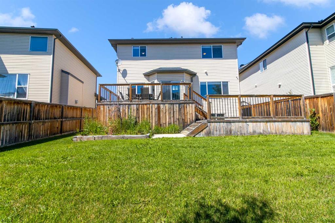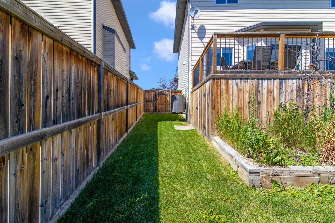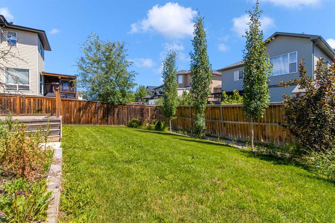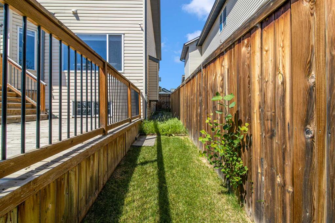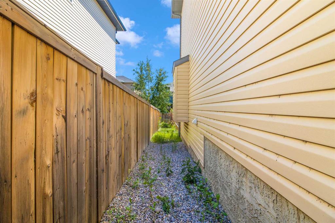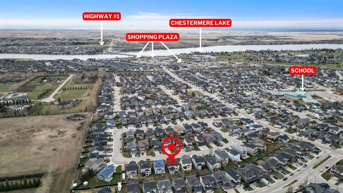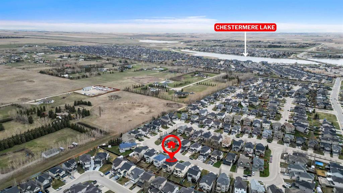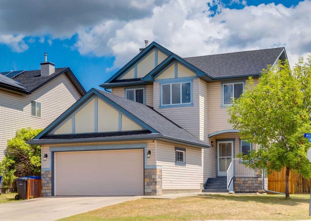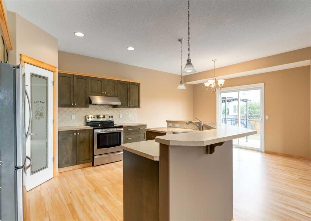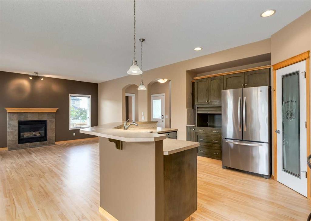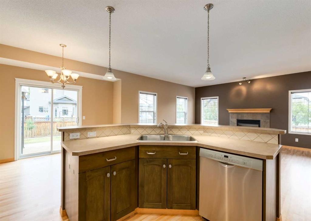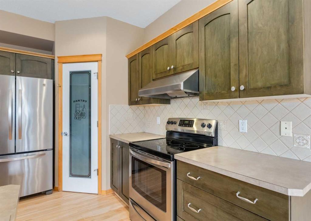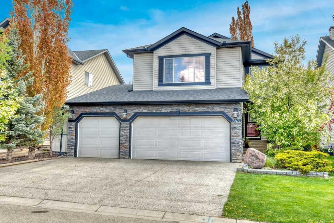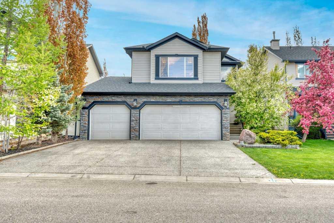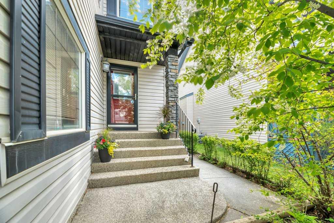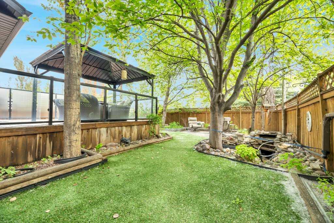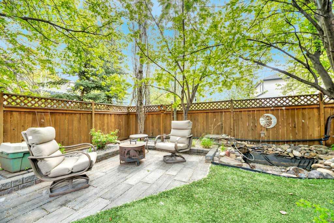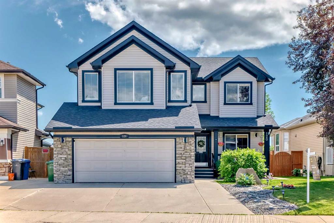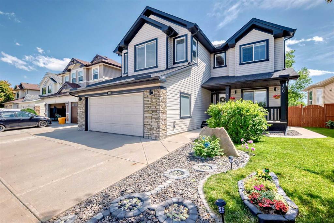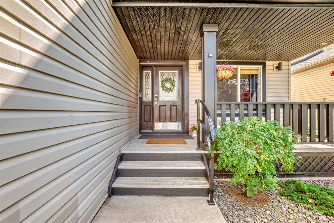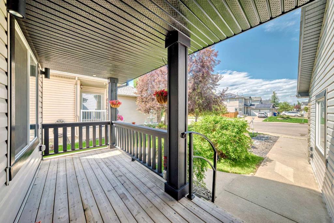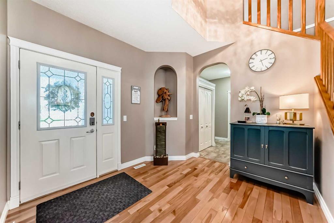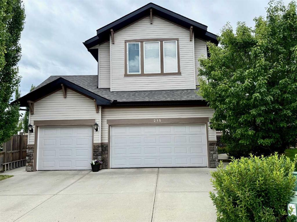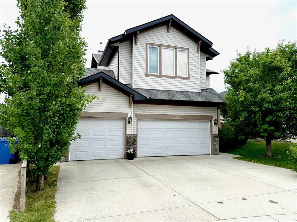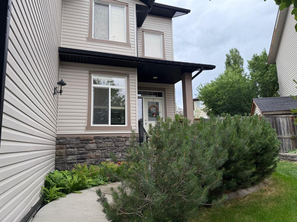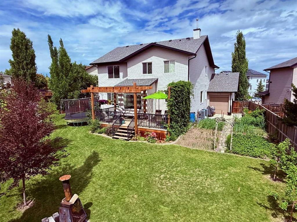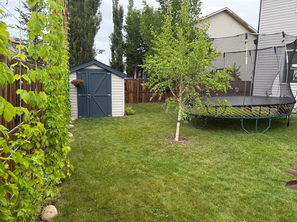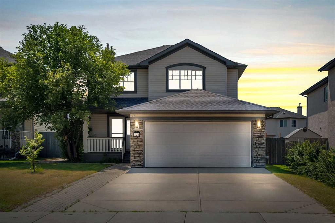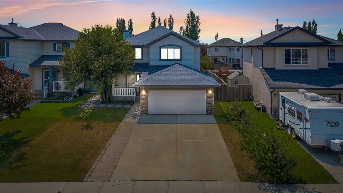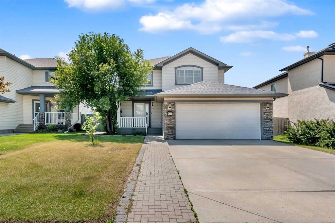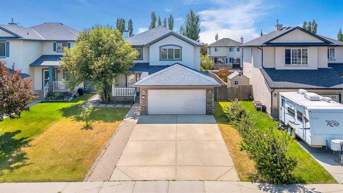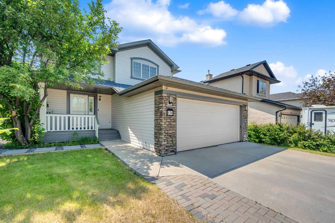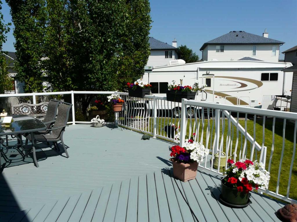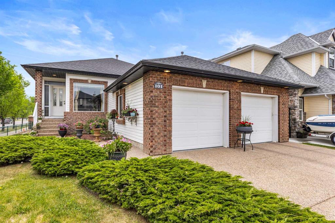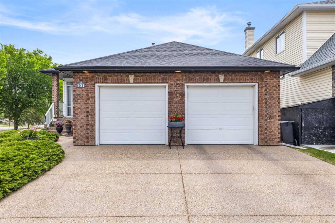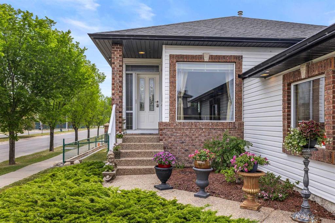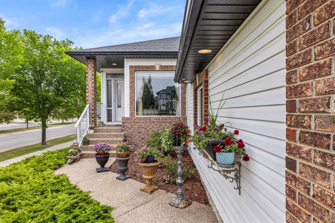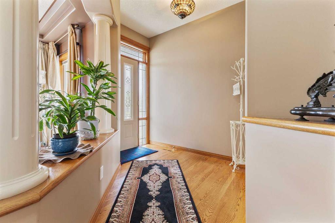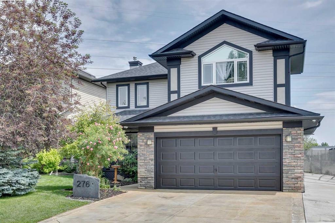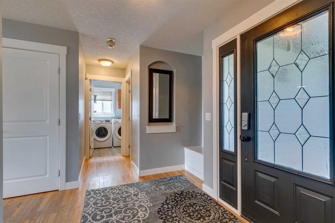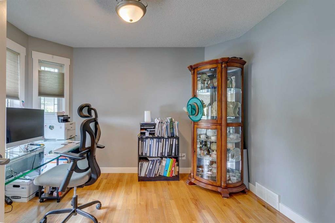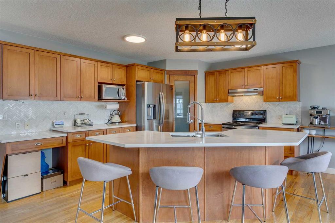344 Windermere Drive
Chestermere T1X 0C6
MLS® Number: A2239175
$ 724,900
3
BEDROOMS
2 + 1
BATHROOMS
2,254
SQUARE FEET
2007
YEAR BUILT
Fantastic Value in a Prime Chestermere Location! Welcome to this well-maintained family home offering over 2,200 sq ft of comfortable living space in the peaceful and highly sought-after community of Chestermere. Just minutes from schools, parks, and everyday amenities, this home is perfect for growing families. The main floor features a bright flex room, ideal for a home office or play area, and a cozy family room with a fireplace that opens to the spacious kitchen, complete with an island and a dining nook that leads out to large, tiered backyard decks—perfect for summer entertaining. Upstairs, you'll find a versatile bonus room and three generously sized bedrooms, including a primary retreat with a luxurious 5-piece ensuite featuring a soaker tub and his-and-hers sinks. Additional highlights include central air conditioning, a front-attached garage, and an undeveloped basement that’s ready for your personal touch. Don't miss this opportunity to own a beautiful home in an ideal location—a must-see at a great price!
| COMMUNITY | Westmere |
| PROPERTY TYPE | Detached |
| BUILDING TYPE | House |
| STYLE | 2 Storey |
| YEAR BUILT | 2007 |
| SQUARE FOOTAGE | 2,254 |
| BEDROOMS | 3 |
| BATHROOMS | 3.00 |
| BASEMENT | Full, Unfinished |
| AMENITIES | |
| APPLIANCES | Dishwasher, Electric Stove, Garage Control(s), Range Hood, Refrigerator, Window Coverings |
| COOLING | Central Air |
| FIREPLACE | Gas |
| FLOORING | Carpet, Linoleum |
| HEATING | Forced Air, Natural Gas |
| LAUNDRY | Laundry Room, Main Level |
| LOT FEATURES | Back Yard |
| PARKING | Double Garage Attached |
| RESTRICTIONS | Restrictive Covenant, Utility Right Of Way |
| ROOF | Asphalt Shingle |
| TITLE | Fee Simple |
| BROKER | eXp Realty |
| ROOMS | DIMENSIONS (m) | LEVEL |
|---|---|---|
| 2pc Bathroom | 5`5" x 5`4" | Main |
| Dining Room | 8`1" x 17`6" | Main |
| Kitchen | 10`5" x 17`6" | Main |
| Laundry | 6`7" x 7`11" | Main |
| Living Room | 12`4" x 15`5" | Main |
| Mud Room | 8`3" x 7`2" | Main |
| Office | 11`1" x 13`0" | Main |
| 4pc Bathroom | 7`3" x 7`5" | Upper |
| 5pc Bathroom | 12`4" x 9`6" | Upper |
| Bedroom | 10`8" x 14`4" | Upper |
| Bedroom | 10`8" x 14`4" | Upper |
| Bonus Room | 19`0" x 12`6" | Upper |
| Bedroom - Primary | 12`4" x 13`8" | Upper |

