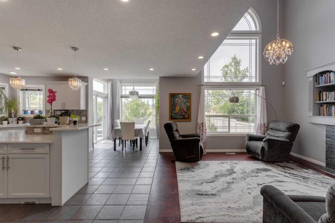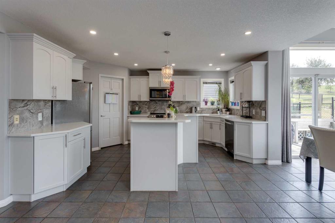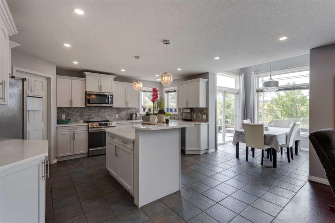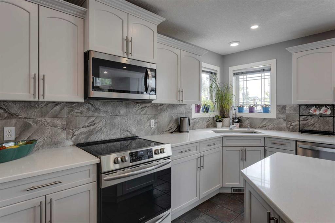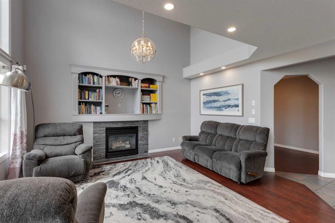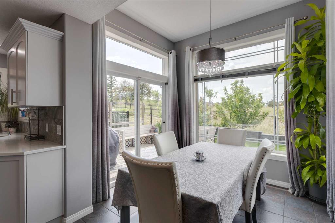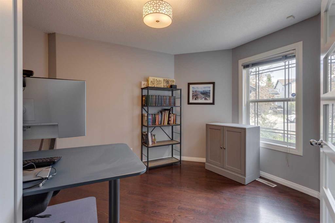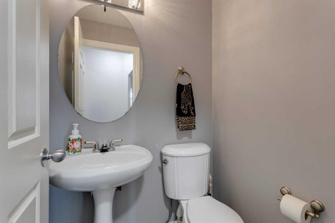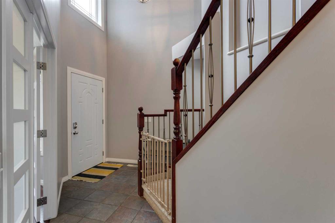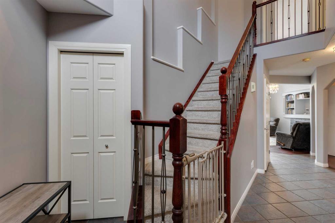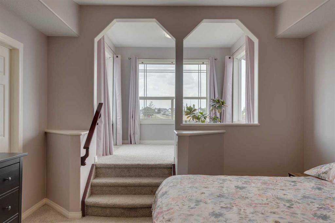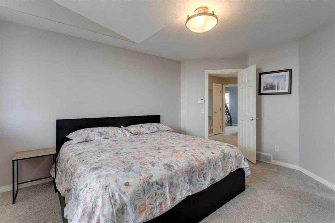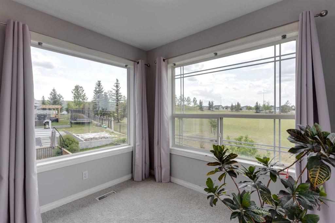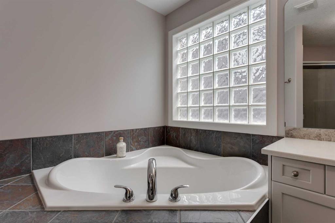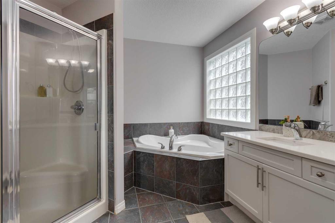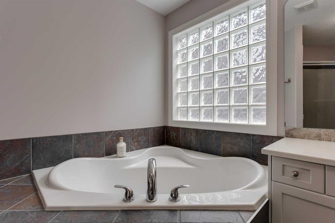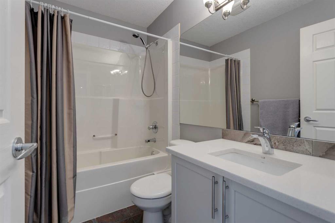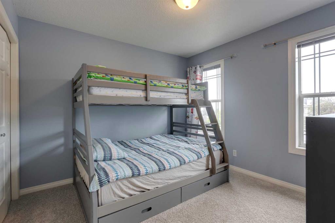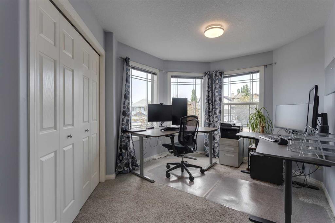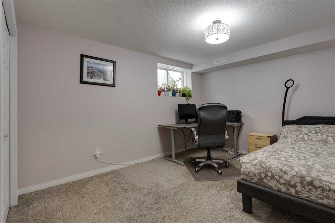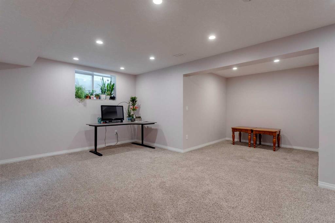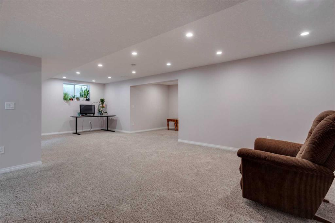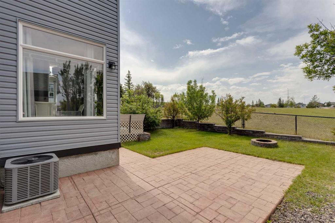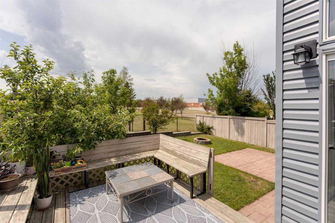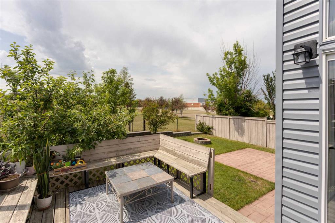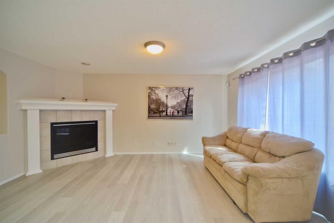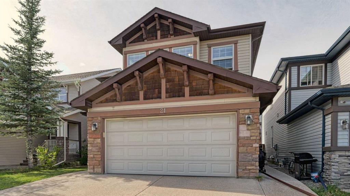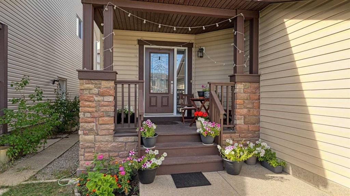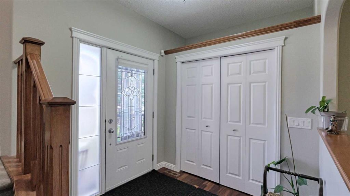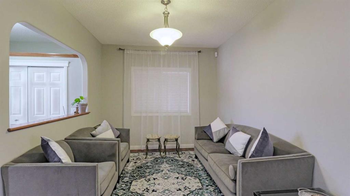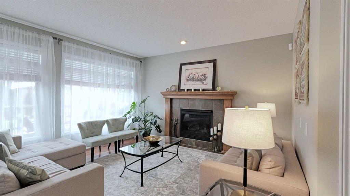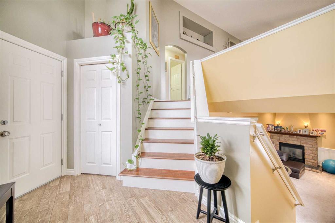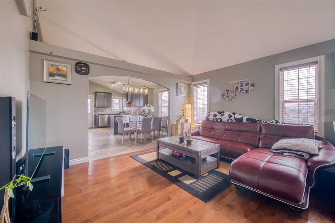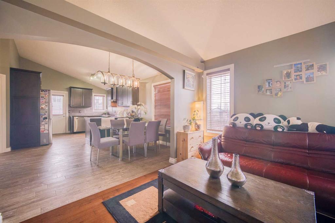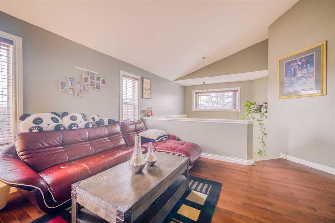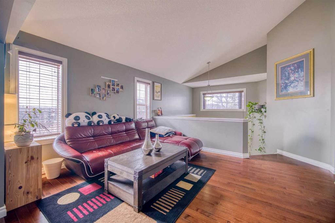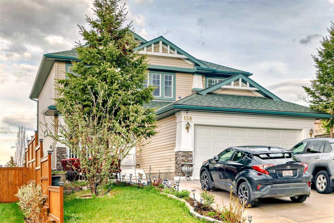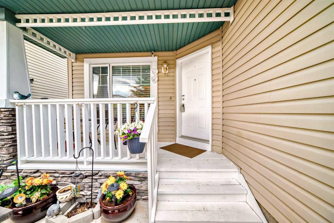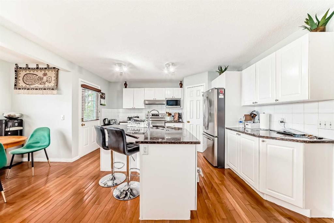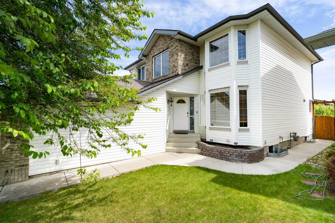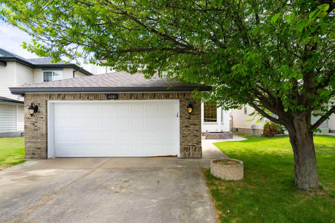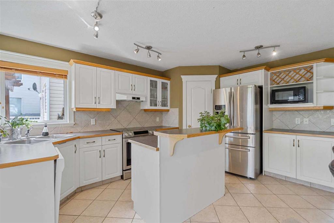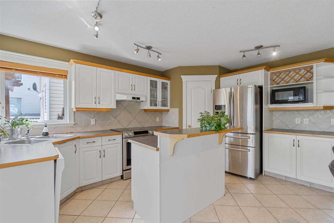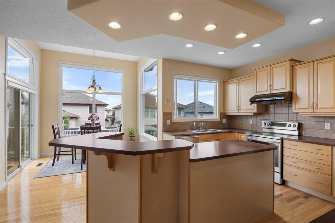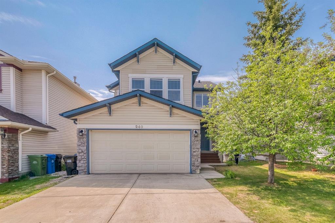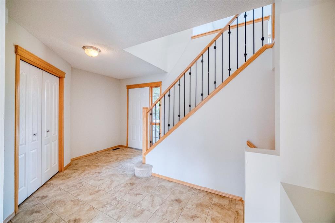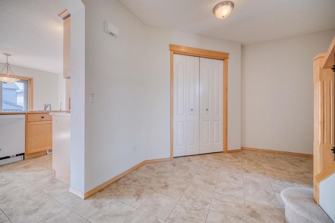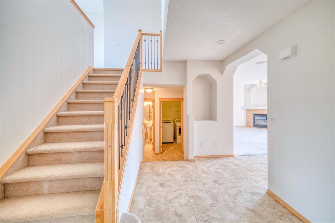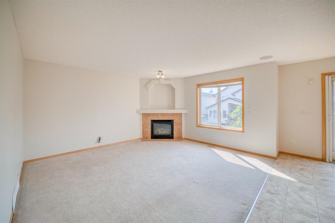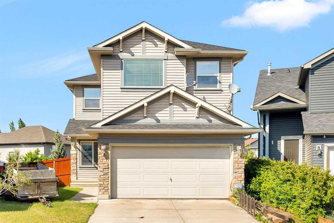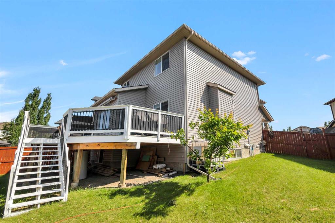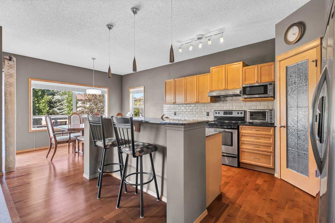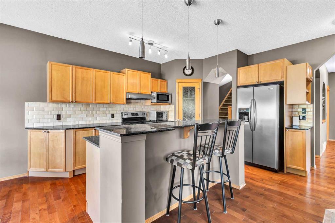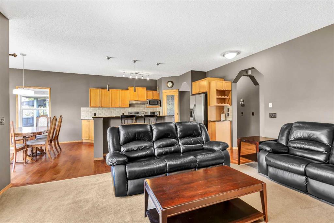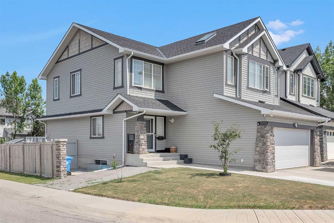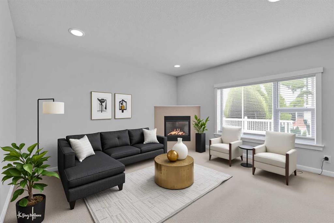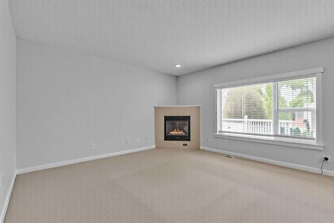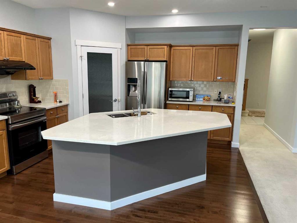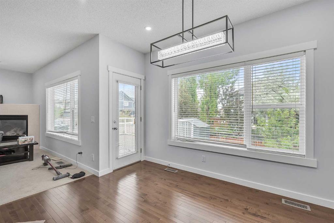266 Panamount Close NW
Calgary T3K 5P6
MLS® Number: A2232664
$ 777,900
4
BEDROOMS
3 + 1
BATHROOMS
2,060
SQUARE FEET
2001
YEAR BUILT
Welcome to the Home You’ve Been Waiting For! This beautifully maintained and thoughtfully upgraded four-bedroom plus office home on a quiet cul-de-sac in the amenity-rich community of Panorama Hills. Backing onto green space, it offers a rare combination of privacy and a peaceful natural setting. As you step inside, you’re greeted by soaring ceilings, a welcoming formal dining room, and a bright, open layout that instantly feels like home. The chef-inspired kitchen is a true highlight, featuring quartz countertops throughout the home - along with stainless steel appliances, a corner pantry, and a breakfast bar that naturally becomes the heart of conversation, whether over morning coffee or evening wine. The main floor also includes a spacious front office, ideal for working from home, and a cozy living room bathed in natural light, enhanced by the high-part ceiling design. Upstairs, the primary bedroom is a peaceful retreat with a beautiful sunroom, a generous walk-in closet, and en-suite bathroom complete with a soaker tub, quartz counters, and a glass walk-in shower with dual seating. Two additional upstairs bedrooms are roomy enough to comfortably accommodate full bedroom sets, making them ideal for growing children or stylish guest rooms. The fully finished basement expands your living space even further, offering a large recreation room, a fourth bedroom, and a spa-inspired bathroom—perfect for guests, extended family. This home has been extensively updated to give you peace of mind and move-in readiness. Major updates include a high-efficiency furnace (2016), hot water tank (2016), and central air conditioning (2016). All kitchen appliances were replaced (2021), followed by a new washer and dryer (2022), modern sinks and faucets, knockdown ceilings, and updated lighting (2022). Most recently, in 2025, the home received Malarkey Vista Class 4 shingles, new eaves and downspouts, updated vinyl siding, and outdoor lighting - ensuring both style and durability for years to come. Step outside into your fully fenced backyard that opens directly to green space. Whether you're sipping your coffee on a quiet morning or gathering with friends around the firepit in the evening, this outdoor area offers a perfect balance of functionality. Located just minutes from the Panorama Community Centre, shopping, Vivo Recreation Centre, restaurants, T&T Supermarket, Superstore, playgrounds, and schools, this home brings together the perfect blend of comfort, style, and location.
| COMMUNITY | Panorama Hills |
| PROPERTY TYPE | Detached |
| BUILDING TYPE | House |
| STYLE | 2 Storey |
| YEAR BUILT | 2001 |
| SQUARE FOOTAGE | 2,060 |
| BEDROOMS | 4 |
| BATHROOMS | 4.00 |
| BASEMENT | Finished, Full |
| AMENITIES | |
| APPLIANCES | Dishwasher, Dryer, Electric Range, Microwave Hood Fan, Refrigerator, Washer |
| COOLING | Central Air |
| FIREPLACE | Gas |
| FLOORING | Carpet, Ceramic Tile, Hardwood |
| HEATING | Forced Air |
| LAUNDRY | Main Level |
| LOT FEATURES | Backs on to Park/Green Space, Cul-De-Sac |
| PARKING | Double Garage Attached |
| RESTRICTIONS | None Known |
| ROOF | Asphalt Shingle |
| TITLE | Fee Simple |
| BROKER | Grand Realty |
| ROOMS | DIMENSIONS (m) | LEVEL |
|---|---|---|
| Bedroom | 13`0" x 10`4" | Basement |
| 3pc Bathroom | 9`3" x 6`4" | Basement |
| Game Room | 20`0" x 13`0" | Basement |
| 2pc Bathroom | 4`8" x 4`6" | Main |
| Kitchen | 15`0" x 13`0" | Main |
| Dining Room | 12`11" x 8`10" | Main |
| Breakfast Nook | 9`5" x 8`0" | Main |
| Living Room | 16`0" x 14`9" | Main |
| Foyer | 8`0" x 8`0" | Main |
| Office | 14`3" x 9`10" | Main |
| Bedroom - Primary | 15`0" x 12`5" | Upper |
| Bedroom | 15`6" x 9`9" | Upper |
| Bedroom | 10`3" x 10`3" | Upper |
| Den | 9`5" x 7`11" | Upper |
| 4pc Ensuite bath | 13`5" x 9`0" | Upper |
| 4pc Bathroom | 5`0" x 8`0" | Upper |


