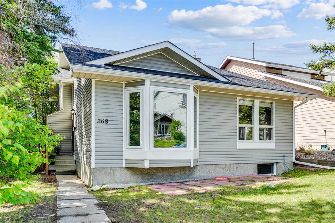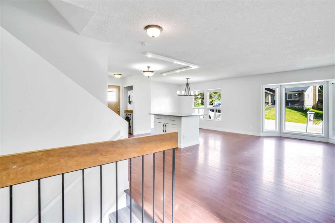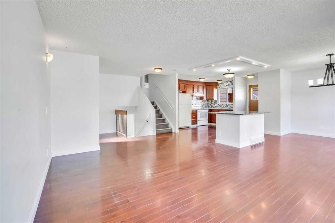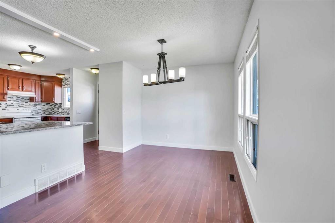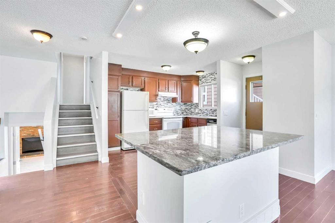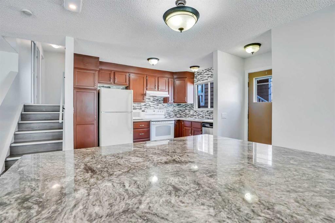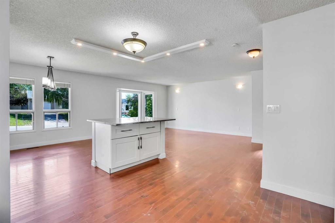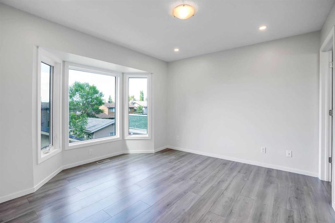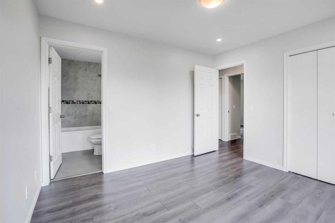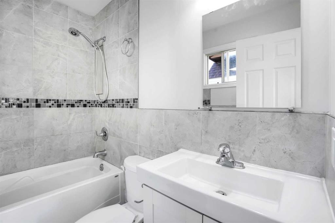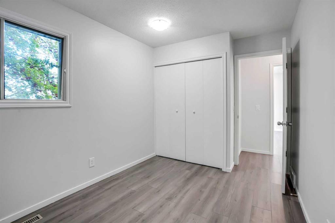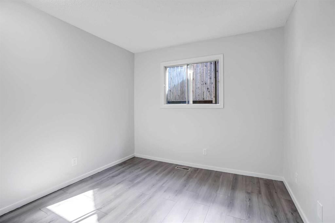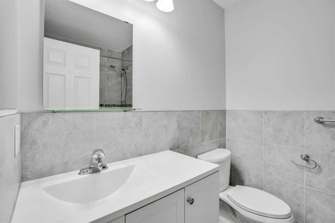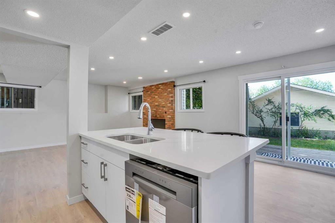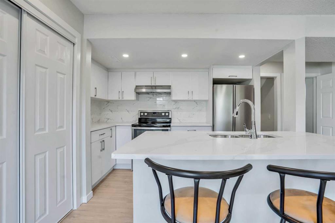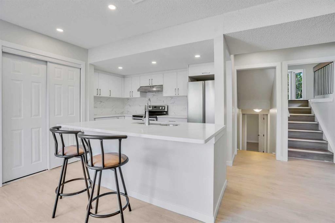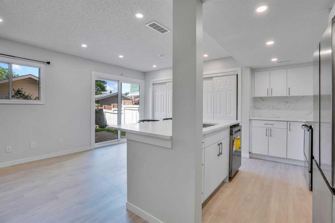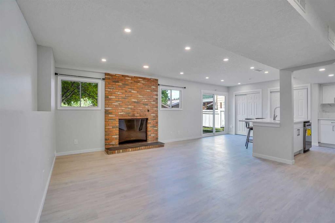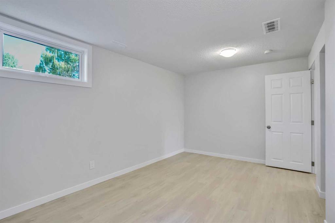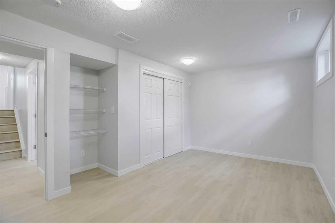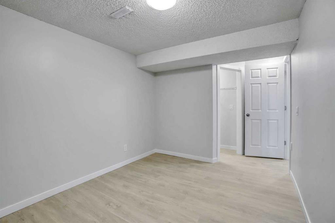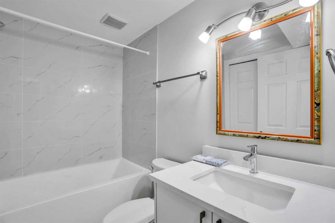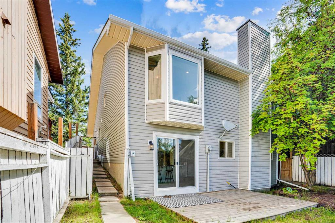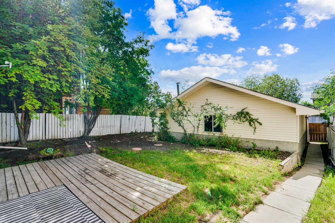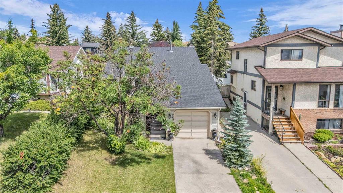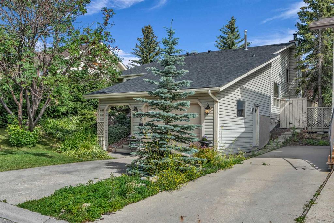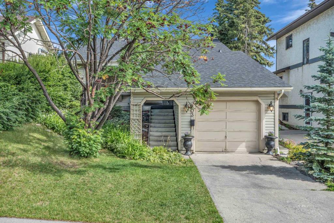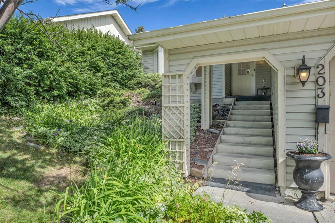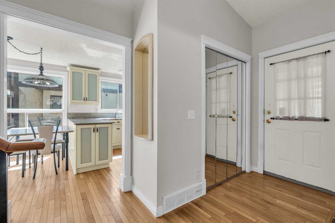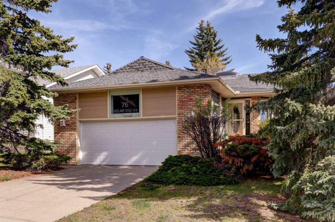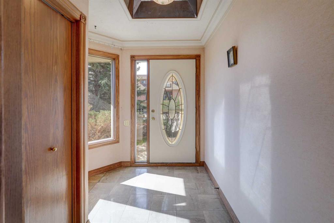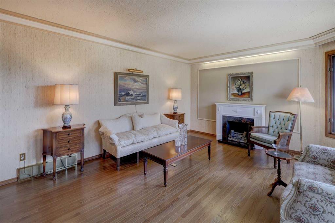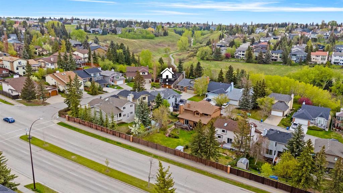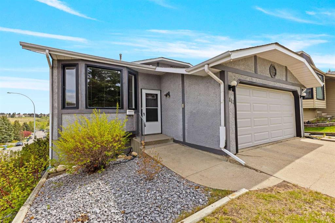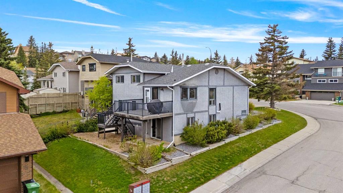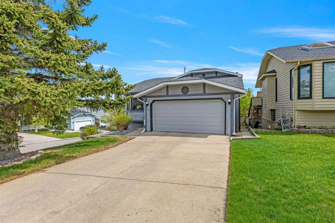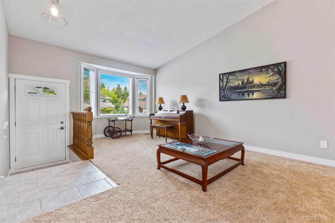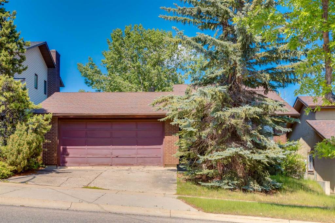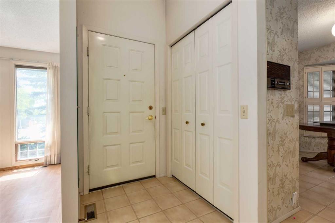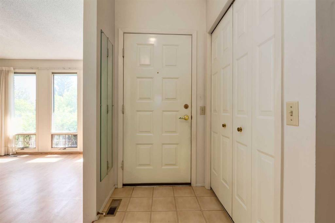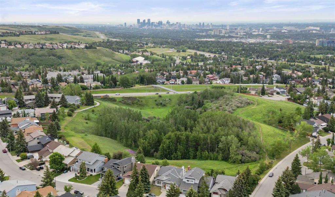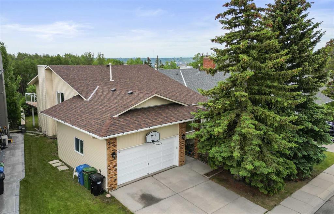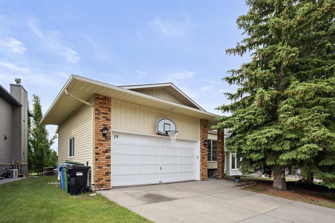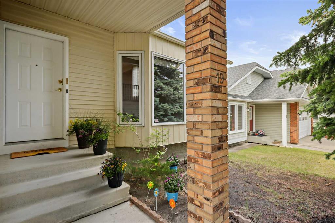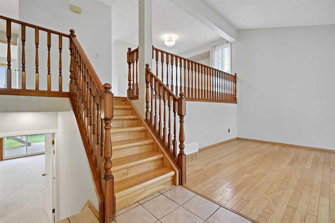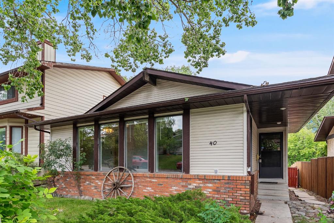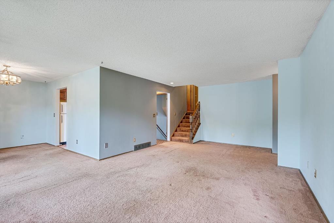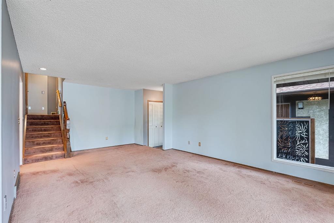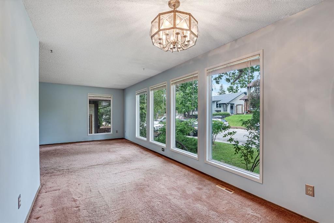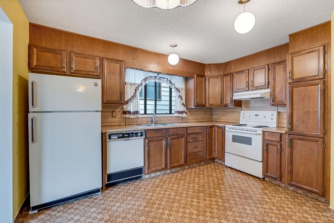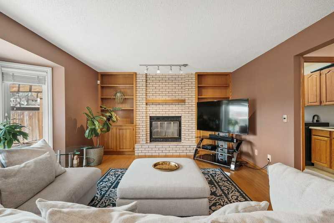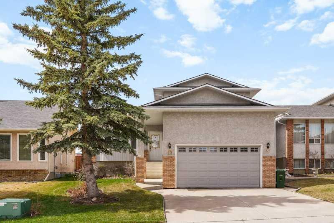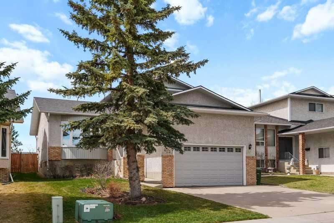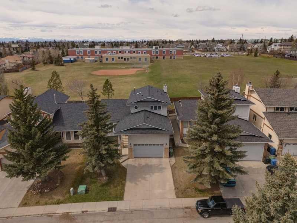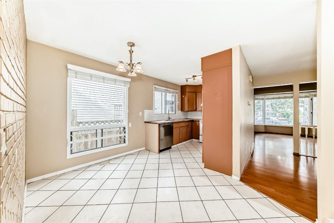268 Edgeland Road NW
Calgary T3A 2Z1
MLS® Number: A2238871
$ 699,900
4
BEDROOMS
3 + 0
BATHROOMS
1,218
SQUARE FEET
1983
YEAR BUILT
Newly Renovated 4-Level Split Single Family Home in Highly Sought-After Edgemont Welcome to this beautifully renovated 4-level split home, ideally situated in the desirable community of Edgemont. The main suite features updated bathrooms and several newer windows. The open-concept main floor offers a spacious living area, perfect for entertaining, and a bright, open kitchen. Upstairs, you’ll find three bedrooms, including a master bedroom with an ensuite bathroom and a relaxing bathtub. Upgrades include: Brand new appliances: stove, refrigerator, and hood fan. Recently renovated illegal walkout basement suite, featuring a full kitchen with quartz countertops, new cabinets, new flooring, fresh paint, new vanity, new windows, and a new bathroom. The basement is bright and open, includes a cozy fireplace, and walks out directly to the backyard. Additional features: Two separate laundry facilities, separate entrances, and two full kitchens, perfect for living upstairs and renting out the basement. Roof replaced in 2017. Water tank is approximately 2 years old. Oversized garage: 23' x 23.3'. Excellent nearby schools: Tom Baines School (2-minute drive) and Sir Winston Churchill High School. Back alley access, offering potential for a future laneway home or additional garage. Convenient location: One-minute walk to public transit and an off-leash dog park. Only an 8-minute drive to Dalhousie LRT station. Close to parks, playgrounds, schools, restaurants, supermarkets, everything you need is nearby! Schedule your private showing today, this opportunity won’t last long!
| COMMUNITY | Edgemont |
| PROPERTY TYPE | Detached |
| BUILDING TYPE | House |
| STYLE | 4 Level Split |
| YEAR BUILT | 1983 |
| SQUARE FOOTAGE | 1,218 |
| BEDROOMS | 4 |
| BATHROOMS | 3.00 |
| BASEMENT | Finished, Full, Suite, Walk-Out To Grade |
| AMENITIES | |
| APPLIANCES | Dishwasher, Dryer, Electric Stove, Range Hood, Refrigerator, Washer |
| COOLING | None |
| FIREPLACE | Coal |
| FLOORING | Hardwood, Vinyl Plank |
| HEATING | Forced Air |
| LAUNDRY | In Basement, In Unit, Main Level |
| LOT FEATURES | Back Lane, Back Yard, Landscaped, Lawn |
| PARKING | Double Garage Detached |
| RESTRICTIONS | None Known |
| ROOF | Asphalt Shingle |
| TITLE | Fee Simple |
| BROKER | Kingsland Realty |
| ROOMS | DIMENSIONS (m) | LEVEL |
|---|---|---|
| 4pc Bathroom | 4`11" x 7`9" | Basement |
| Bedroom | 11`9" x 14`8" | Basement |
| Den | 15`4" x 9`1" | Basement |
| Kitchen | 7`4" x 11`2" | Basement |
| Laundry | 6`10" x 9`6" | Basement |
| Living Room | 18`5" x 23`10" | Basement |
| Furnace/Utility Room | 11`9" x 10`11" | Basement |
| Dining Room | 9`2" x 11`11" | Main |
| Foyer | 4`11" x 6`11" | Main |
| Kitchen | 14`1" x 11`11" | Main |
| Living Room | 21`2" x 13`7" | Main |
| Laundry | 2`0" x 3`0" | Main |
| 4pc Bathroom | 7`6" x 6`2" | Upper |
| 4pc Ensuite bath | 7`6" x 5`0" | Upper |
| Bedroom | 8`5" x 11`1" | Upper |
| Bedroom | 9`8" x 11`10" | Upper |
| Bedroom - Primary | 12`5" x 11`8" | Upper |

